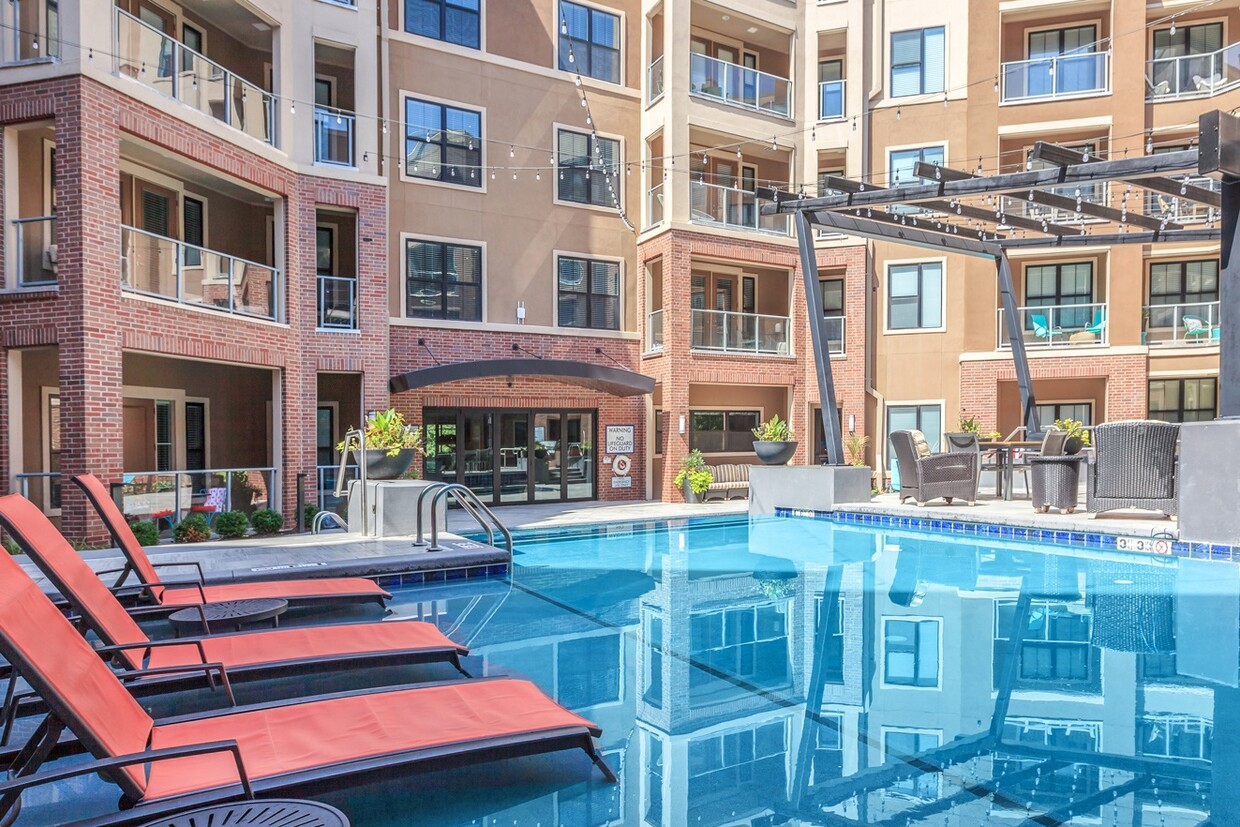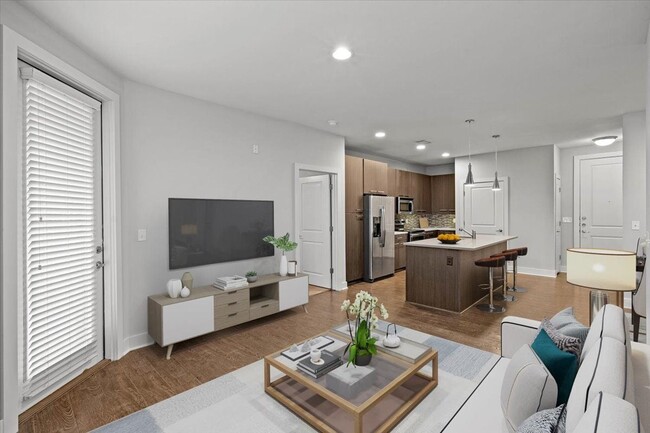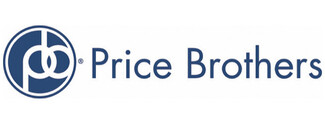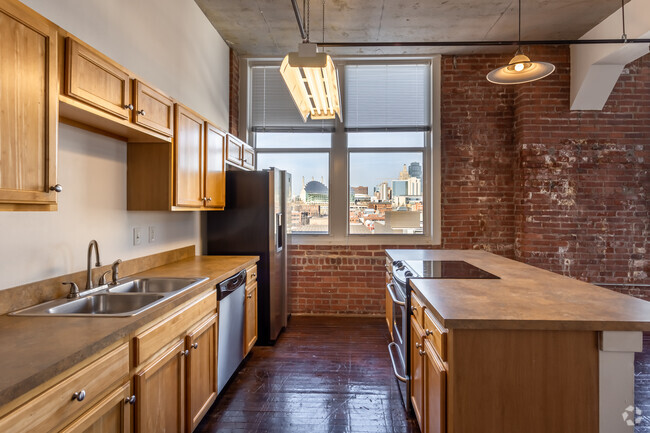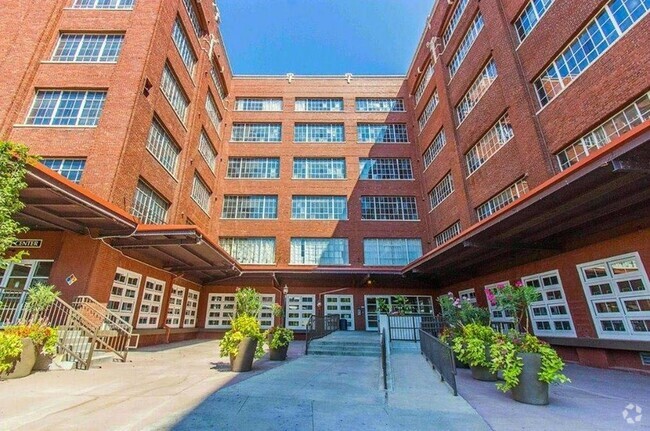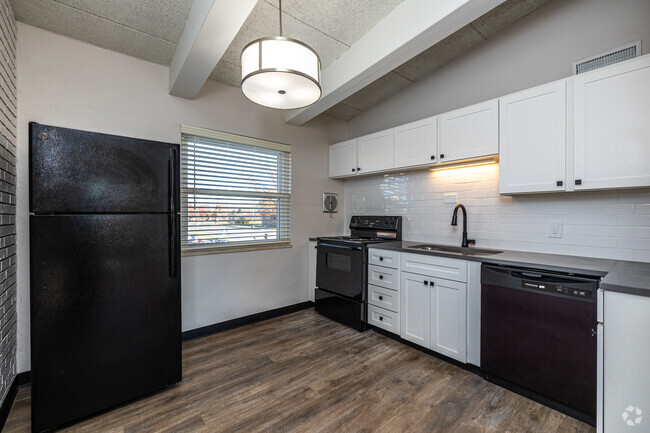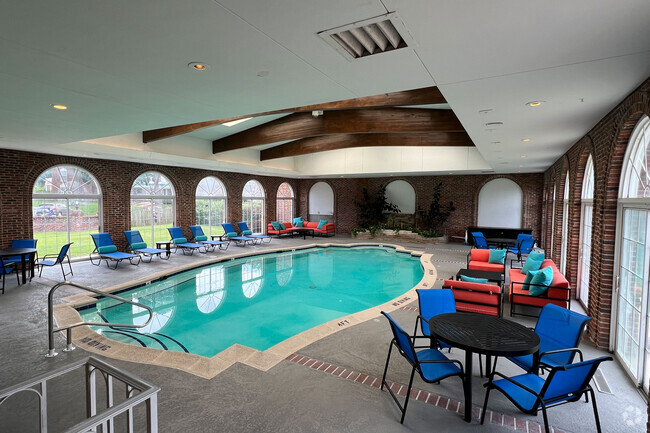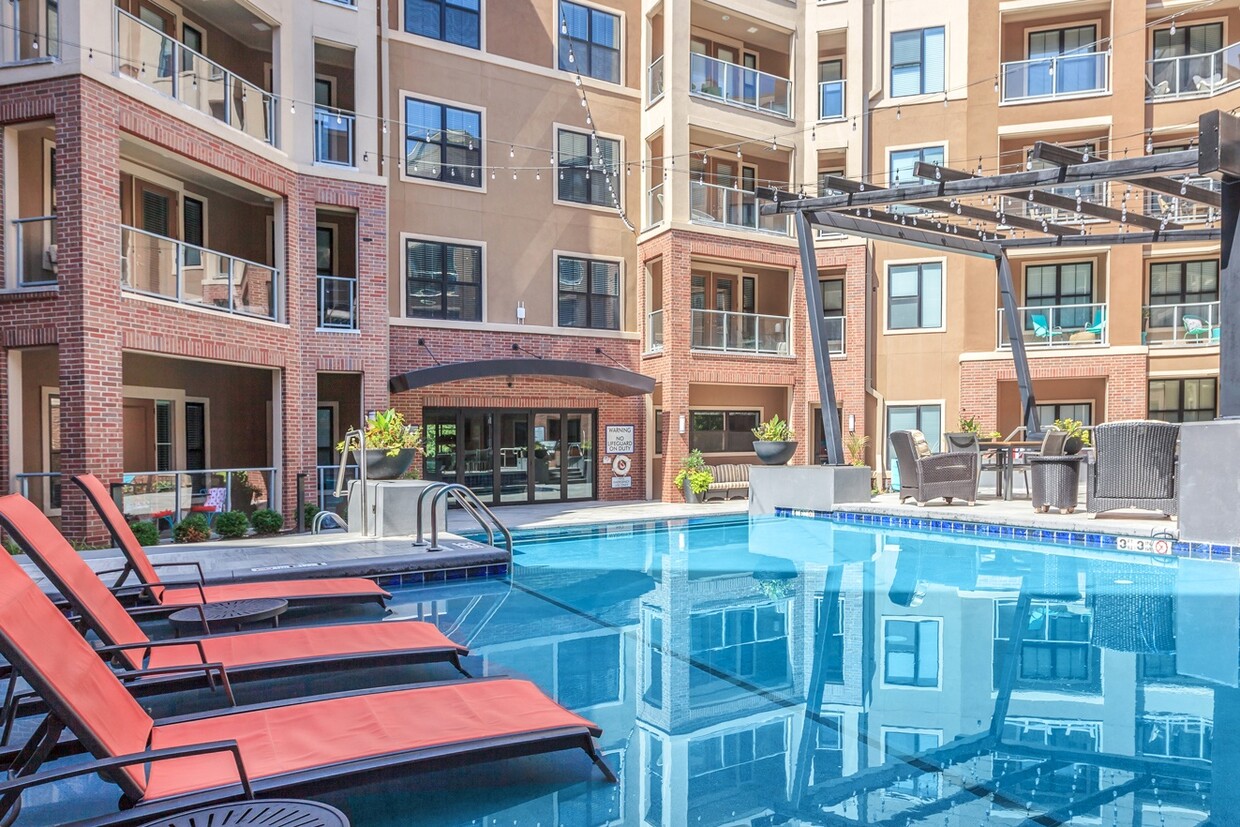-
Monthly Rent
$1,532 - $8,587
-
Bedrooms
1 - 2 bd
-
Bathrooms
1 - 2.5 ba
-
Square Feet
657 - 1,504 sq ft
Embrace luxury living with a resort-style twist in a community that offers a seemingly endless list of amenities. 46 Penn Apartments is a great place to start a brand-new chapter, whether youre looking for a cozy one-bedroom home or a larger, two-bedroom residence. These apartments in Country Club Plaza, Kansas City, have everything you need to work, play, and thrive, including a business center, an ultra-modern gym, and quiet nesting areas with water features. Our location crowns your experience youll live in a prestigious neighborhood with an impressive 95 walk score, and close to Kansas City University, the Kansas City Zoo and Aquarium. Our homes appeal to luxury lovers, passionate cooks, and everyone in between. They come with all the things youd expect from modern living such as hardwood floors, recessed lights, stainless-steel appliances, large showers, and French doors that open to balconies. And while your new apartment feels like a true home, the community spaces will make you feel as though youre living in a resort. They feature everything from massage therapy rooms, a tiered pool, and a fire pit to an entertainment lounge and a 24-hour coffee bar. Reach out today and lets meet for a tour of our luxury Country Club Plaza apartments!
Pricing & Floor Plans
-
Unit 1221price $1,612square feet 722availibility Now
-
Unit 1227price $1,615square feet 722availibility Now
-
Unit 1321price $1,632square feet 722availibility Dec 28
-
Unit 2306price $1,703square feet 745availibility Now
-
Unit 2312price $1,703square feet 745availibility Now
-
Unit 1322price $1,918square feet 860availibility Now
-
Unit 1422price $1,945square feet 860availibility Dec 5
-
Unit 1116price $1,532square feet 657availibility Jan 25, 2025
-
Unit 1111price $2,300square feet 1,088availibility Now
-
Unit 1311price $2,330square feet 1,088availibility Now
-
Unit 1511price $2,371square feet 1,088availibility Now
-
Unit 1218price $2,360square feet 1,180availibility Now
-
Unit 1118price $2,376square feet 1,180availibility Now
-
Unit 1418price $2,384square feet 1,180availibility Feb 16, 2025
-
Unit 1307price $2,790square feet 1,504availibility Now
-
Unit 1206price $2,349square feet 1,203availibility Dec 6
-
Unit 1221price $1,612square feet 722availibility Now
-
Unit 1227price $1,615square feet 722availibility Now
-
Unit 1321price $1,632square feet 722availibility Dec 28
-
Unit 2306price $1,703square feet 745availibility Now
-
Unit 2312price $1,703square feet 745availibility Now
-
Unit 1322price $1,918square feet 860availibility Now
-
Unit 1422price $1,945square feet 860availibility Dec 5
-
Unit 1116price $1,532square feet 657availibility Jan 25, 2025
-
Unit 1111price $2,300square feet 1,088availibility Now
-
Unit 1311price $2,330square feet 1,088availibility Now
-
Unit 1511price $2,371square feet 1,088availibility Now
-
Unit 1218price $2,360square feet 1,180availibility Now
-
Unit 1118price $2,376square feet 1,180availibility Now
-
Unit 1418price $2,384square feet 1,180availibility Feb 16, 2025
-
Unit 1307price $2,790square feet 1,504availibility Now
-
Unit 1206price $2,349square feet 1,203availibility Dec 6
About 46 Penn Apartment Homes
Embrace luxury living with a resort-style twist in a community that offers a seemingly endless list of amenities. 46 Penn Apartments is a great place to start a brand-new chapter, whether youre looking for a cozy one-bedroom home or a larger, two-bedroom residence. These apartments in Country Club Plaza, Kansas City, have everything you need to work, play, and thrive, including a business center, an ultra-modern gym, and quiet nesting areas with water features. Our location crowns your experience youll live in a prestigious neighborhood with an impressive 95 walk score, and close to Kansas City University, the Kansas City Zoo and Aquarium. Our homes appeal to luxury lovers, passionate cooks, and everyone in between. They come with all the things youd expect from modern living such as hardwood floors, recessed lights, stainless-steel appliances, large showers, and French doors that open to balconies. And while your new apartment feels like a true home, the community spaces will make you feel as though youre living in a resort. They feature everything from massage therapy rooms, a tiered pool, and a fire pit to an entertainment lounge and a 24-hour coffee bar. Reach out today and lets meet for a tour of our luxury Country Club Plaza apartments!
46 Penn Apartment Homes is an apartment community located in Jackson County and the 64111 ZIP Code. This area is served by the Kansas City 33 attendance zone.
Unique Features
- Alfresco Kitchen w/ Outdoor Dining
- BBQ Grill & Dining Space
- Elevator Service
- Nesting Areas for Quiet Relaxation
- Private Street-Level Entrance*
- Tiered Pool with Tanning Deck
- Heat Pool Open Year Round!!!
- Large Shower
- Resident Entertainment Lounge
- Soaking Tub*
- Stainless Steel Appliance Package
- State-Of-The-Art Fitness Center
- Trellised Dining Area w/ TV & Sound System
- Washer and Dryer
- 8-foot Entrance Doors
- 9-foot Ceilings
- 9-Foot Ceilings*
- Built-in Desk
- Built-in Wine Cooler
- Business Center & Conference Room
- Fire Pit with Lounge Seating
- Guest Bath*
- Wet Bar*
- 24-Hour Coffee Bar
- 8-Foot French Doors to Balcony
- Ceran-top Range
- Entertainment-style Kitchen
- Plaza Views*
- Quartz Countertops
- 11-Foot Ceilings*
- Electric Car Charging Stations
- Private Garage Parking
- Private Street-level Entrance
- Water Features
- Ceramic Tile in Bathrooms
- Guest Suite Available
- Island Kitchen*
- Patio or Balcony
- Tiered Pool w/ Tanning Deck
- Built-In Desk*
- Concierge Services
- Handicap Accessible
- Hardwood Flooring in Living/Dining
- Recessed and Pendant Lighting
- 24-Hour Access Control
- Plaza Views
- Side-by-Side Refrigerator w/ Water/Ice Dispenser
- Tanning & Massage Therapy Rooms
Community Amenities
Pool
Fitness Center
Laundry Facilities
Elevator
Doorman
Concierge
Clubhouse
Controlled Access
Property Services
- Package Service
- Laundry Facilities
- Controlled Access
- Maintenance on site
- Property Manager on Site
- Doorman
- Concierge
- 24 Hour Access
- Dry Cleaning Service
- Planned Social Activities
- Guest Apartment
- EV Charging
Shared Community
- Elevator
- Business Center
- Clubhouse
- Lounge
- Breakfast/Coffee Concierge
- Conference Rooms
- Corporate Suites
- Tanning Salon
Fitness & Recreation
- Fitness Center
- Spa
- Pool
Outdoor Features
- Gated
- Fenced Lot
- Sundeck
- Courtyard
- Grill
- Picnic Area
- Zen Garden
Apartment Features
Washer/Dryer
Air Conditioning
Dishwasher
High Speed Internet Access
Hardwood Floors
Walk-In Closets
Island Kitchen
Granite Countertops
Highlights
- High Speed Internet Access
- Washer/Dryer
- Air Conditioning
- Heating
- Ceiling Fans
- Cable Ready
- Security System
- Trash Compactor
- Storage Space
- Double Vanities
- Tub/Shower
- Intercom
- Sprinkler System
- Framed Mirrors
- Wheelchair Accessible (Rooms)
Kitchen Features & Appliances
- Dishwasher
- Disposal
- Ice Maker
- Granite Countertops
- Stainless Steel Appliances
- Pantry
- Island Kitchen
- Eat-in Kitchen
- Kitchen
- Microwave
- Oven
- Range
- Refrigerator
- Freezer
- Breakfast Nook
- Quartz Countertops
Floor Plan Details
- Hardwood Floors
- Carpet
- Tile Floors
- Dining Room
- Family Room
- Office
- Den
- Built-In Bookshelves
- Views
- Walk-In Closets
- Wet Bar
- Large Bedrooms
- Balcony
- Patio
- Deck
Fees and Policies
The fees below are based on community-supplied data and may exclude additional fees and utilities.
- One-Time Move-In Fees
-
Administrative Fee$125
-
Application Fee$50
- Dogs Allowed
-
Monthly pet rent$25
-
One time Fee$300
-
Pet deposit$0
-
Pet Limit2
-
Restrictions:Restricted Breeds: Aggressive dog breeds including, but not limited to, Pit Bull, American Staffordshire Terrier, Rottweiler, German Shepherd, Malamute, Doberman Pinscher, Chow, Great Dane, Saint Bernard, Akita, Wolf Hybrid, and any mixed breed that includes the aforementioned, are specifically prohibited and Landlord has discretion to limit other breeds. Inherently dangerous or exotic, feral or wild animals are prohibited. Application Requirements: Before we can approve your application, you m
-
Comments:The non-refundable fee is $300 for 1 pet, and $500 for 2 pets.
- Cats Allowed
-
Monthly pet rent$25
-
One time Fee$300
-
Pet deposit$0
-
Pet Limit2
-
Restrictions:Restricted Breeds: Aggressive dog breeds including, but not limited to, Pit Bull, American Staffordshire Terrier, Rottweiler, German Shepherd, Malamute, Doberman Pinscher, Chow, Great Dane, Saint Bernard, Akita, Wolf Hybrid, and any mixed breed that includes the aforementioned, are specifically prohibited and Landlord has discretion to limit other breeds. Inherently dangerous or exotic, feral or wild animals are prohibited. Application Requirements: Before we can approve your application, you m
-
Comments:The non-refundable fee is $300 for 1 pet, and $500 for 2 pets.
- Parking
-
Garage--1 Max, Assigned Parking
-
Other--
- Storage Fees
-
Storage Unit$50/mo
Details
Lease Options
-
None
-
Short term lease
Property Information
-
Built in 2015
-
169 units/5 stories
 This Property
This Property
 Available Property
Available Property
- Package Service
- Laundry Facilities
- Controlled Access
- Maintenance on site
- Property Manager on Site
- Doorman
- Concierge
- 24 Hour Access
- Dry Cleaning Service
- Planned Social Activities
- Guest Apartment
- EV Charging
- Elevator
- Business Center
- Clubhouse
- Lounge
- Breakfast/Coffee Concierge
- Conference Rooms
- Corporate Suites
- Tanning Salon
- Gated
- Fenced Lot
- Sundeck
- Courtyard
- Grill
- Picnic Area
- Zen Garden
- Fitness Center
- Spa
- Pool
- Alfresco Kitchen w/ Outdoor Dining
- BBQ Grill & Dining Space
- Elevator Service
- Nesting Areas for Quiet Relaxation
- Private Street-Level Entrance*
- Tiered Pool with Tanning Deck
- Heat Pool Open Year Round!!!
- Large Shower
- Resident Entertainment Lounge
- Soaking Tub*
- Stainless Steel Appliance Package
- State-Of-The-Art Fitness Center
- Trellised Dining Area w/ TV & Sound System
- Washer and Dryer
- 8-foot Entrance Doors
- 9-foot Ceilings
- 9-Foot Ceilings*
- Built-in Desk
- Built-in Wine Cooler
- Business Center & Conference Room
- Fire Pit with Lounge Seating
- Guest Bath*
- Wet Bar*
- 24-Hour Coffee Bar
- 8-Foot French Doors to Balcony
- Ceran-top Range
- Entertainment-style Kitchen
- Plaza Views*
- Quartz Countertops
- 11-Foot Ceilings*
- Electric Car Charging Stations
- Private Garage Parking
- Private Street-level Entrance
- Water Features
- Ceramic Tile in Bathrooms
- Guest Suite Available
- Island Kitchen*
- Patio or Balcony
- Tiered Pool w/ Tanning Deck
- Built-In Desk*
- Concierge Services
- Handicap Accessible
- Hardwood Flooring in Living/Dining
- Recessed and Pendant Lighting
- 24-Hour Access Control
- Plaza Views
- Side-by-Side Refrigerator w/ Water/Ice Dispenser
- Tanning & Massage Therapy Rooms
- High Speed Internet Access
- Washer/Dryer
- Air Conditioning
- Heating
- Ceiling Fans
- Cable Ready
- Security System
- Trash Compactor
- Storage Space
- Double Vanities
- Tub/Shower
- Intercom
- Sprinkler System
- Framed Mirrors
- Wheelchair Accessible (Rooms)
- Dishwasher
- Disposal
- Ice Maker
- Granite Countertops
- Stainless Steel Appliances
- Pantry
- Island Kitchen
- Eat-in Kitchen
- Kitchen
- Microwave
- Oven
- Range
- Refrigerator
- Freezer
- Breakfast Nook
- Quartz Countertops
- Hardwood Floors
- Carpet
- Tile Floors
- Dining Room
- Family Room
- Office
- Den
- Built-In Bookshelves
- Views
- Walk-In Closets
- Wet Bar
- Large Bedrooms
- Balcony
- Patio
- Deck
| Monday | 9:30am - 5:30pm |
|---|---|
| Tuesday | 9:30am - 5:30pm |
| Wednesday | 9:30am - 5:30pm |
| Thursday | 9:30am - 5:30pm |
| Friday | 9:30am - 5:30pm |
| Saturday | 10am - 5pm |
| Sunday | Closed |
Country Club Plaza is a retail paradise for nearby residents of the Country Club District. This part of the city includes some of Kansas City’s most exclusive neighborhoods along Ward Parkway. Located just six miles south of the city center, Country Club Plaza is the premier shopping destination for the Kansas City area. With nearby estates built in the late 19th and 20th centuries, you can view some of Kansas City’s majesty when the area grew around Brush Creek’s park lands.
More than 150 retail shops and nearly 50 restaurants line the streets of this open-air marketplace bordering Brush Creek. Amidst your shopping spree, enjoy a casual bite to eat at Jack Stack Barbeque, or maybe treat yourself to a steak and glass of wine at Seasons 52. Public schools, community parks, and cultural centers make this neighborhood a suburban oasis adjacent to one of the Midwest’s largest urban areas. Country Club Plaza epitomizes high-end living at its best.
Learn more about living in Country Club Plaza| Colleges & Universities | Distance | ||
|---|---|---|---|
| Colleges & Universities | Distance | ||
| Walk: | 15 min | 0.8 mi | |
| Drive: | 4 min | 1.7 mi | |
| Drive: | 6 min | 2.1 mi | |
| Drive: | 22 min | 9.5 mi |
Transportation options available in Kansas City include Union Station On Main At Pershing Sb, located 3.1 miles from 46 Penn Apartment Homes. 46 Penn Apartment Homes is near Kansas City International, located 23.4 miles or 35 minutes away.
| Transit / Subway | Distance | ||
|---|---|---|---|
| Transit / Subway | Distance | ||
| Drive: | 7 min | 3.1 mi | |
| Drive: | 8 min | 3.8 mi | |
| Drive: | 9 min | 4.2 mi | |
| Drive: | 9 min | 4.2 mi | |
| Drive: | 9 min | 4.4 mi |
| Commuter Rail | Distance | ||
|---|---|---|---|
| Commuter Rail | Distance | ||
|
|
Drive: | 9 min | 3.4 mi |
|
|
Drive: | 24 min | 13.5 mi |
|
|
Drive: | 29 min | 17.0 mi |
|
|
Drive: | 52 min | 41.7 mi |
| Airports | Distance | ||
|---|---|---|---|
| Airports | Distance | ||
|
Kansas City International
|
Drive: | 35 min | 23.4 mi |
Time and distance from 46 Penn Apartment Homes.
| Shopping Centers | Distance | ||
|---|---|---|---|
| Shopping Centers | Distance | ||
| Walk: | 6 min | 0.4 mi | |
| Walk: | 11 min | 0.6 mi | |
| Walk: | 11 min | 0.6 mi |
| Parks and Recreation | Distance | ||
|---|---|---|---|
| Parks and Recreation | Distance | ||
|
Mill Creek Park
|
Walk: | 10 min | 0.6 mi |
|
Theis Park
|
Walk: | 15 min | 0.8 mi |
|
Donald J. Hall Sculpture Park
|
Walk: | 16 min | 0.8 mi |
|
Loose Park
|
Drive: | 4 min | 1.1 mi |
|
Kauffman Memorial Garden
|
Drive: | 4 min | 1.3 mi |
| Hospitals | Distance | ||
|---|---|---|---|
| Hospitals | Distance | ||
| Walk: | 5 min | 0.3 mi | |
| Drive: | 5 min | 1.7 mi | |
| Drive: | 7 min | 3.2 mi |
| Military Bases | Distance | ||
|---|---|---|---|
| Military Bases | Distance | ||
| Drive: | 58 min | 40.0 mi |
Property Ratings at 46 Penn Apartment Homes
I love living here. Can not imagine another apartment with better staff, amenities, parking garage, events, or residents. It is kept so clean, and maintenance is always super prompt. I would never live in any other apartment.
Property Manager at 46 Penn Apartment Homes, Responded To This Review
We love hearing this! Thank you for sharing your experience at our community. We will continue to work hard for you and all of our residents every day!
We love the apartment , so modern and every amenity you can think of. I love the location, not right on the plaza but close enough to walk ( only a block) . We are only here for a short time but will recommend to anyone that I know in need of a beautiful and perfect place to live in Kansas City.
This building is brand new, and my first property renting from "Price Brothers". It's got great amenities and communal spaces which is great for meeting your neighbors. Onsite parking is great too!
We moved in our apartment in April of 2015, and have really enjoyed all of the fantastic amenities, from the tanning bed, to the fabulous pool. It feels like we live in a 5 star hotel!
Fantastic location on the country club plaza in Kansas City. Extremely helpful and friendly staff. Facilities are all brand new and top notch. Would definitely recommend to those looking for an great community on the plaza.
Everything about this place is first rate! The location in the heart of Kansas City's Plaza shopping district. The staff is extremely friendly and will help with anything that comes up. Monthly events hosted by the building really bring a great sense of community and provide a great opportunity to meet your neighbors! The pool area is amazing and also provides a great space to hang out and meet your neighbors! This is the second price brothers property I have lived in and would highly recommend!
My fiancé and I moved into 46 Penn Apartments in July of 2015. What separated 46 Penn from the rest of the apartments in Kansas City? First of all, the building and amenities. 46 Penn Apartments was brand new in March of 2015. There is a fitness center, massage room, tanning bed, Zen garden, a guest suite available for rent, and an incredible pool area. The pool area includes an outdoor big screen television, multiple gas grills, and fire-pit. There is also an extremely secure parking garage, with solid closing doors and key fob access to ensure that residents are the only ones parking in the building (given how hard it is to find parking around the KC plaza area, this is a must). My fiancé and I have seen multiple different luxury apartments and condos in Kansas City as well as other major cities, such as Houston, and the amenities at 46 Penn surpass them all. Secondly, the management staff has been incredibly helpful throughout the leasing process and after move in. My fiancé and I were out of the country when our lease at 46 Penn was set to begin. Connie, one of 46 Penn's leasing agents, took the time to scan and email the lease, as well as ensure that our file was complete by the time the lease started. During move in, the staff will "lock down" an elevator so that it will only go to your desired floor. This made the move in process much quicker and easier. After move in, the staff gives you five days to find any maintenance issues. Due to the fact that the building was brand new, I found a few things here and there, such as paint, that needed to be touched up. The maintenance crew came within 24 hours of the work order being created and fixed all of the issues. Lastly, the location of 46 Penn Apartments is ideal. Being one block north of Kansas City's Country Club Plaza offers easy access to some of the best shopping and restaurants in the country, including Capital Grill, Gram and Dunn, Cooper's Hawk, Jack Stack Barbeque, Fogo de Chao, etc. My fiancé and I looked at multiple options within the Kansas City area and we are extremely happy that we decided to lease at 46 Penn. 46 Penn Apartments receives my highest recommendation.
You May Also Like
46 Penn Apartment Homes has one to two bedrooms with rent ranges from $1,532/mo. to $8,587/mo.
Yes, to view the floor plan in person, please schedule a personal tour.
46 Penn Apartment Homes is in Country Club Plaza in the city of Kansas City. Here you’ll find three shopping centers within 0.6 mile of the property. Five parks are within 1.3 miles, including Mill Creek Park, Theis Park, and Donald J. Hall Sculpture Park.
Similar Rentals Nearby
What Are Walk Score®, Transit Score®, and Bike Score® Ratings?
Walk Score® measures the walkability of any address. Transit Score® measures access to public transit. Bike Score® measures the bikeability of any address.
What is a Sound Score Rating?
A Sound Score Rating aggregates noise caused by vehicle traffic, airplane traffic and local sources
