Aberdeen Apartments at Heartland Crossing
8680 Walnut Grove Dr,
Indianapolis,
IN
46113
Property Website
-
Monthly Rent
$1,095 - $2,045
-
Bedrooms
1 - 3 bd
-
Bathrooms
1 - 2 ba
-
Square Feet
554 - 1,342 sq ft
Aberdeen Apartments at Heartland Crossing is conveniently located minutes south of downtown Indianapolis, with easy access from I-70 and I-465. The Heartland Crossing area includes just about everything you may need within minutes of home including restaurants, shopping, gas stations, and a golf course. We invite you to experience the total package beginning with our first class service to a choice of beautiful and spacious floor plans. Our luxury apartment homes were designed with you in mind. We strive to make your Aberdeen apartment home comfortable and memorable because where you choose to live is important. We are dedicated to "Making Our Home Yours."
Pricing & Floor Plans
-
Unit 07-2Gprice $1,175square feet 777availibility Feb 28
-
Unit 18-1Cprice $1,095square feet 554availibility Mar 7
-
Unit 25-2Cprice $1,095square feet 554availibility Mar 27
-
Unit 19-1Dprice $1,095square feet 554availibility Mar 28
-
Unit 10625price $1,900square feet 1,266availibility Now
-
Unit 11-2Dprice $1,500square feet 1,092availibility Feb 7
-
Unit 03-2Eprice $1,500square feet 1,092availibility Feb 7
-
Unit 11-1Dprice $1,650square feet 1,092availibility Feb 14
-
Unit 01-2Hprice $1,325square feet 976availibility Feb 21
-
Unit 04-2Fprice $1,625square feet 1,342availibility Now
-
Unit 10650price $2,045square feet 1,295availibility Feb 7
-
Unit 10645price $2,045square feet 1,295availibility Mar 7
-
Unit 05-2Hprice $1,565square feet 1,215availibility Feb 14
-
Unit 05-1Gprice $1,565square feet 1,215availibility Feb 14
-
Unit 07-2Gprice $1,175square feet 777availibility Feb 28
-
Unit 18-1Cprice $1,095square feet 554availibility Mar 7
-
Unit 25-2Cprice $1,095square feet 554availibility Mar 27
-
Unit 19-1Dprice $1,095square feet 554availibility Mar 28
-
Unit 10625price $1,900square feet 1,266availibility Now
-
Unit 11-2Dprice $1,500square feet 1,092availibility Feb 7
-
Unit 03-2Eprice $1,500square feet 1,092availibility Feb 7
-
Unit 11-1Dprice $1,650square feet 1,092availibility Feb 14
-
Unit 01-2Hprice $1,325square feet 976availibility Feb 21
-
Unit 04-2Fprice $1,625square feet 1,342availibility Now
-
Unit 10650price $2,045square feet 1,295availibility Feb 7
-
Unit 10645price $2,045square feet 1,295availibility Mar 7
-
Unit 05-2Hprice $1,565square feet 1,215availibility Feb 14
-
Unit 05-1Gprice $1,565square feet 1,215availibility Feb 14
About Aberdeen Apartments at Heartland Crossing
Aberdeen Apartments at Heartland Crossing is conveniently located minutes south of downtown Indianapolis, with easy access from I-70 and I-465. The Heartland Crossing area includes just about everything you may need within minutes of home including restaurants, shopping, gas stations, and a golf course. We invite you to experience the total package beginning with our first class service to a choice of beautiful and spacious floor plans. Our luxury apartment homes were designed with you in mind. We strive to make your Aberdeen apartment home comfortable and memorable because where you choose to live is important. We are dedicated to "Making Our Home Yours."
Aberdeen Apartments at Heartland Crossing is an apartment community located in Hendricks County and the 46113 ZIP Code. This area is served by the Plainfield Community Sch Corp attendance zone.
Unique Features
- 1, 2, & 3 Bedroom Apartments & Condos
- 9 ft ceilings
- Fully Equipped Health and Wellness Center
- Garages Available
- Corporate Housing
- Full Size Washer and Dryer Connections
- Large Gourmet Kitchens
- Outdoor Storage
- Private 1-Car Garage
- Total Electric
- 24-Hour Fitness Center Available/Business Center
- Private 2-Car Garage
- Private Entry
- Private Patio Or Balcony
- Swimming Pool & Splash Fountain
- Electric Heat and Air conditioning
- 9 Ft. Ceilings/Vaulted Ceilings/Crown Molding
- Open-Concept Living Space
- Walk In Closets
- Car Wash Facility
- Rentable Washer/Dryer
- Sand Volleyball Court and Fenced in Park
- Two Car Attached Garages w/Openers in select homes
- Washer/Dryer Included in select homes
- Balconies or Patios
- Dual Sinks
- Full Size Washer & Dryer
- Large Gourmet Kitchens with Breakfast Bar
- Lighted Basketball & Tennis Courts
- Private Balcony/Patio with Storage
- Private Garage
- Tennis and Basketball Courts
- All Electric Homes with Personal Intrusion Alarms
- Bartop
- Huge Closets/Extra Storage "Plus"
- Impressive Clubhouse with Big Screen TV and Fireplace
- Large Swimming Pool with sun deck
- Patio or Balcony
- Resident Activities
Community Amenities
Pool
Fitness Center
Laundry Facilities
Furnished Units Available
Playground
Clubhouse
Business Center
Grill
Property Services
- Laundry Facilities
- Property Manager on Site
- Furnished Units Available
- Trash Pickup - Door to Door
- Planned Social Activities
- Pet Play Area
- Car Wash Area
Shared Community
- Business Center
- Clubhouse
- Breakfast/Coffee Concierge
- Corporate Suites
- Walk-Up
Fitness & Recreation
- Fitness Center
- Pool
- Playground
- Basketball Court
- Tennis Court
- Volleyball Court
- Walking/Biking Trails
Outdoor Features
- Sundeck
- Grill
- Picnic Area
- Pond
- Dog Park
Apartment Features
Washer/Dryer
Air Conditioning
Dishwasher
Washer/Dryer Hookup
High Speed Internet Access
Walk-In Closets
Microwave
Refrigerator
Highlights
- High Speed Internet Access
- Wi-Fi
- Washer/Dryer
- Washer/Dryer Hookup
- Air Conditioning
- Heating
- Smoke Free
- Cable Ready
- Security System
- Storage Space
- Fireplace
- Wheelchair Accessible (Rooms)
Kitchen Features & Appliances
- Dishwasher
- Disposal
- Ice Maker
- Eat-in Kitchen
- Kitchen
- Microwave
- Oven
- Range
- Refrigerator
Model Details
- Carpet
- Vinyl Flooring
- Dining Room
- Crown Molding
- Vaulted Ceiling
- Views
- Walk-In Closets
- Window Coverings
- Balcony
- Patio
- Deck
Fees and Policies
The fees below are based on community-supplied data and may exclude additional fees and utilities.
- One-Time Move-In Fees
-
Administrative Fee$100
-
Application Fee$25
- Dogs Allowed
-
Fees not specified
-
Weight limit--
- Cats Allowed
-
Monthly pet rent$25
-
One time Fee$200
-
Weight limit--
-
Pet Limit2
- Parking
-
Surface Lot--2 Max
-
Garage$100/mo
Details
Lease Options
-
12 months
Property Information
-
Built in 2002
-
354 units/2 stories
-
Furnished Units Available
- Laundry Facilities
- Property Manager on Site
- Furnished Units Available
- Trash Pickup - Door to Door
- Planned Social Activities
- Pet Play Area
- Car Wash Area
- Business Center
- Clubhouse
- Breakfast/Coffee Concierge
- Corporate Suites
- Walk-Up
- Sundeck
- Grill
- Picnic Area
- Pond
- Dog Park
- Fitness Center
- Pool
- Playground
- Basketball Court
- Tennis Court
- Volleyball Court
- Walking/Biking Trails
- 1, 2, & 3 Bedroom Apartments & Condos
- 9 ft ceilings
- Fully Equipped Health and Wellness Center
- Garages Available
- Corporate Housing
- Full Size Washer and Dryer Connections
- Large Gourmet Kitchens
- Outdoor Storage
- Private 1-Car Garage
- Total Electric
- 24-Hour Fitness Center Available/Business Center
- Private 2-Car Garage
- Private Entry
- Private Patio Or Balcony
- Swimming Pool & Splash Fountain
- Electric Heat and Air conditioning
- 9 Ft. Ceilings/Vaulted Ceilings/Crown Molding
- Open-Concept Living Space
- Walk In Closets
- Car Wash Facility
- Rentable Washer/Dryer
- Sand Volleyball Court and Fenced in Park
- Two Car Attached Garages w/Openers in select homes
- Washer/Dryer Included in select homes
- Balconies or Patios
- Dual Sinks
- Full Size Washer & Dryer
- Large Gourmet Kitchens with Breakfast Bar
- Lighted Basketball & Tennis Courts
- Private Balcony/Patio with Storage
- Private Garage
- Tennis and Basketball Courts
- All Electric Homes with Personal Intrusion Alarms
- Bartop
- Huge Closets/Extra Storage "Plus"
- Impressive Clubhouse with Big Screen TV and Fireplace
- Large Swimming Pool with sun deck
- Patio or Balcony
- Resident Activities
- High Speed Internet Access
- Wi-Fi
- Washer/Dryer
- Washer/Dryer Hookup
- Air Conditioning
- Heating
- Smoke Free
- Cable Ready
- Security System
- Storage Space
- Fireplace
- Wheelchair Accessible (Rooms)
- Dishwasher
- Disposal
- Ice Maker
- Eat-in Kitchen
- Kitchen
- Microwave
- Oven
- Range
- Refrigerator
- Carpet
- Vinyl Flooring
- Dining Room
- Crown Molding
- Vaulted Ceiling
- Views
- Walk-In Closets
- Window Coverings
- Balcony
- Patio
- Deck
| Monday | 9am - 6pm |
|---|---|
| Tuesday | 9am - 6pm |
| Wednesday | 9am - 6pm |
| Thursday | 9am - 6pm |
| Friday | 9am - 6pm |
| Saturday | 10am - 5pm |
| Sunday | Closed |
Indianapolis is the thriving capital city of the state of Indiana — as well as the most populated. Nicknamed the Crossroads of America, Indianapolis is the well-known center for several major interstates that connect locals to the rest of the country. This commuter-friendly city is also home to the Indianapolis International Airport, a modern hub for national and international travelers. With an abundance of affordable apartments for rent, the city of Indianapolis has more than enough to offer both its residents and visitors alike.
Residents can enjoy a performance from the Indianapolis Symphony Orchestra at Hilbert Circle Theatre, cheer on the Indianapolis Colts at Lucas Oil Stadium, and peruse the stores in Circle Centre Mall. Locals enjoy admiring the wildlife at the Indianapolis Zoo, exploring the exhibitions at the Indianapolis Museum of Art, and hiking the trails at Eagle Creek Park.
Learn more about living in Indianapolis| Colleges & Universities | Distance | ||
|---|---|---|---|
| Colleges & Universities | Distance | ||
| Drive: | 23 min | 14.2 mi | |
| Drive: | 21 min | 14.5 mi | |
| Drive: | 27 min | 16.5 mi | |
| Drive: | 26 min | 16.6 mi |
Property Ratings at Aberdeen Apartments at Heartland Crossing
Family friendly neighborhood. Quiet and clean apartments. Short distance to all major connecting roads. Overall great place to live!
Aberdeen is one of the best Apartments I have live in and they are always and very willing to please their tenants. Aberdeen is clean,quite and we'll keep.
My boyfriend & I have lived here for about a year and a half now. We are in the middle of our 2nd lease. We love the neighborhood, and especially our apartments location. We overlook a field with trees, and our balcony is on the end next to a big tree, so very private! We feel very safe living here, and the alarm system makes me feel very comfortable. I love that we have our own laundry room. It's small, but it works! Plus it has storage above the W&D hookups, which is great for all my cleaning supplies & camping storage! We live in the largest 1 Bed 1 Bath. It is the perfect size for one person, but it is a little cramped for 2 adults. There seems to be a lot of storage space, but in reality it's pretty short when you have as much stuff as we do. Our outside storage is full with holiday decor, etc. The inside closets are pretty small. The kitchen lacks space bigtime. There is hardly ANY cabinet space & we have a very small pantry. Again, it works, just small. We like the size of the living room & bedroom. Bathroom is okay sized too. Again, would be beyond perfect for one adult. We feel a little cramped at times, but we have a lot of stuff. I work my second job from home, and I have overtaken the dining room and made it into an office. There is absolutely nowhere for a desk. The living room can only be arranged one way, especially for us because we have a sectional. Overall, we like our apartment. It's a little too pricey for the space, but we have enough stuff to furnish a 2 bedroom house easily. But, we are always getting complimented on how nice our place is.
We love our apartments! We have lived here a bit over a year and love the location! We are close to grocery and restaurants, but secluded and private at home! We love the fact that every apartment has a security system. This makes me much more comfortable at night. We love that our complex also has a pool, dog park, and basketball court. The only cons I have are the price and the office staff. I have had to complain about the same issues too many times before anything ever gets accomplished. They don't seem to take things seriously and every time I go in the office there are always new people. They can't seem to keep a decent staff. For $700 a month in a 1 bed 1 bath apartment, I expect any and all issues to be taken seriously and be accomplished quickly.
Aberdeen Apartments at Heartland Crossing Photos
-
Aberdeen Apartments at Heartland Crossing
-
Map Image of the Property
-
3BR, 2BA - Pendleton
-
-
-
-
-
-
Models
-
Abbington
-
Covington
-
Pendleton
Nearby Apartments
Within 50 Miles of Aberdeen Apartments at Heartland Crossing
View More Communities-
The Bristol
7705 Harborside Dr
Camby, IN 46113
1-2 Br $1,165-$1,890 1.4 mi
-
Nese Apartments
7071 Helm St
Whitestown, IN 46075
1-3 Br $1,379-$2,199 21.1 mi
-
The Gallery
35 Rosewalk Cir
Carmel, IN 46032
1-2 Br $1,149-$1,589 25.6 mi
-
Gateway Crossing Apartment Homes
7457 N Kensington Way
McCordsville, IN 46055
1-2 Br $1,175-$1,460 27.9 mi
-
Greenfield Crossing Apartments
2011 N East Bay Dr
Greenfield, IN 46140
1-2 Br $1,119-$1,429 32.7 mi
-
32 Union Apartments
17408 Ferris St
Noblesville, IN 46060
1-3 Br $1,299-$1,899 33.8 mi
Aberdeen Apartments at Heartland Crossing has one to three bedrooms with rent ranges from $1,095/mo. to $2,045/mo.
You can take a virtual tour of Aberdeen Apartments at Heartland Crossing on Apartments.com.
What Are Walk Score®, Transit Score®, and Bike Score® Ratings?
Walk Score® measures the walkability of any address. Transit Score® measures access to public transit. Bike Score® measures the bikeability of any address.
What is a Sound Score Rating?
A Sound Score Rating aggregates noise caused by vehicle traffic, airplane traffic and local sources
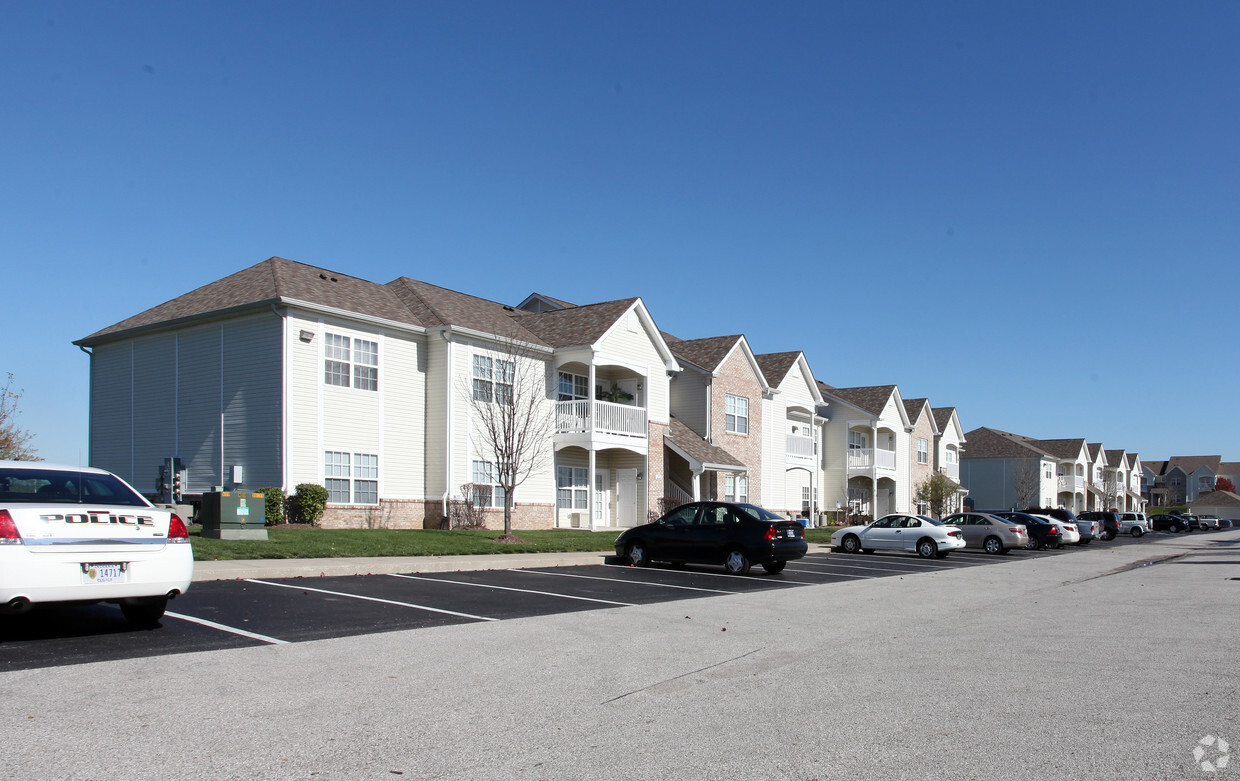
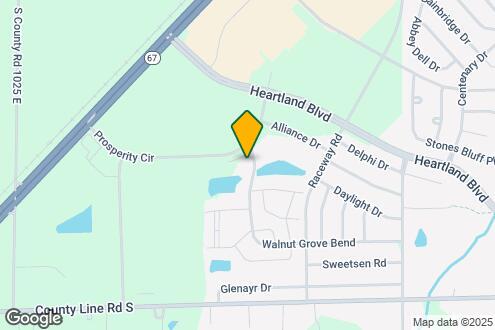
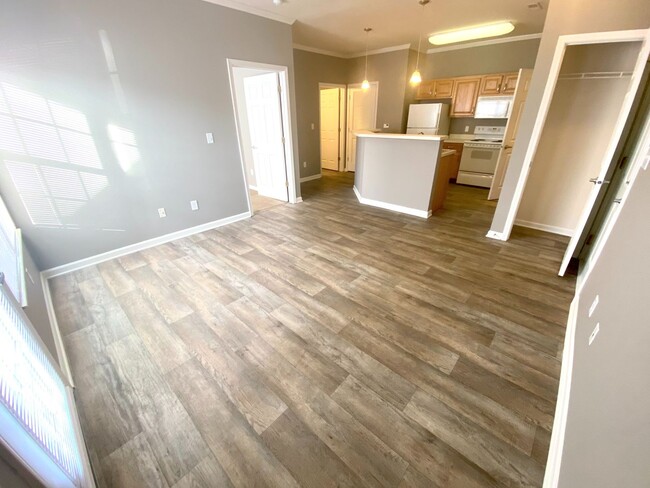


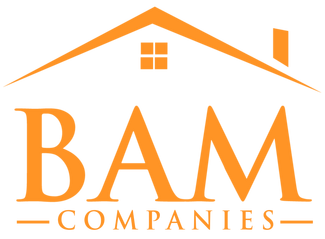
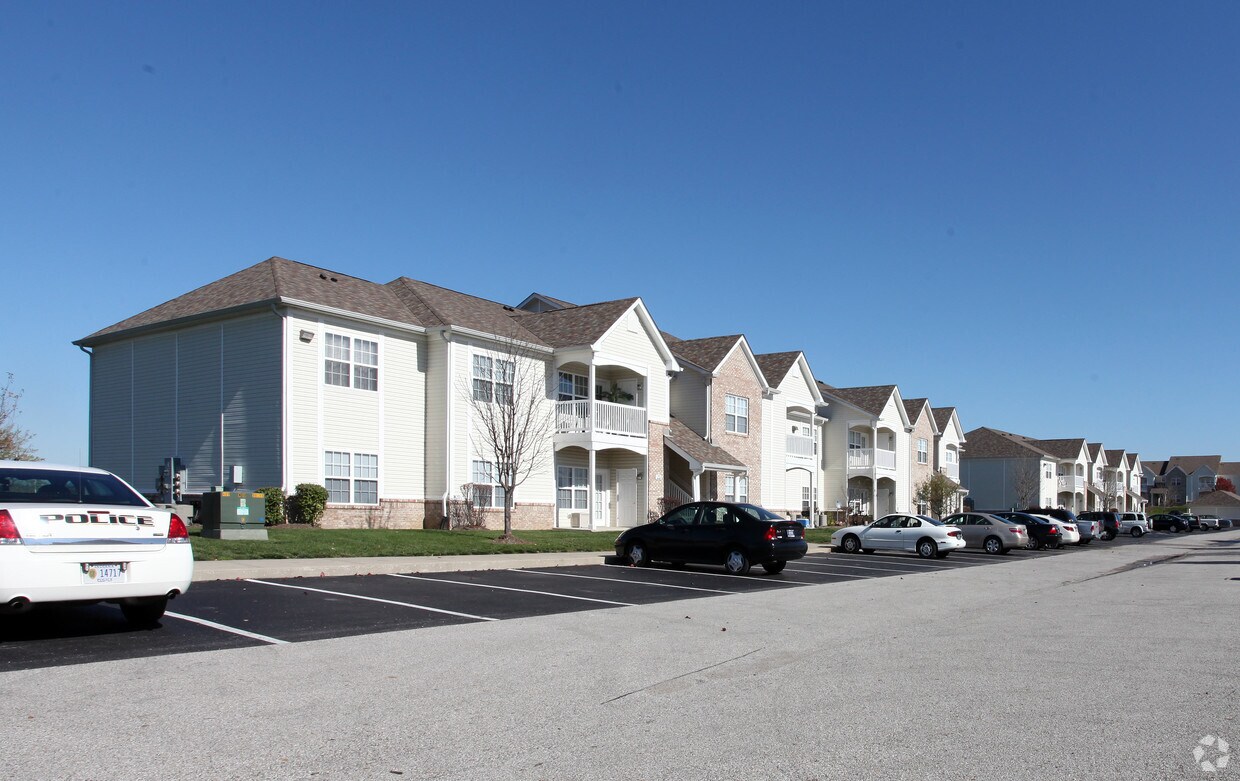
Responded To This Review