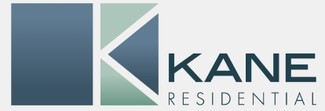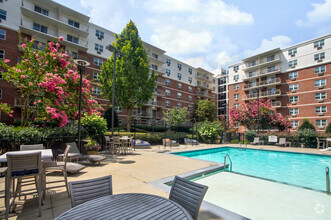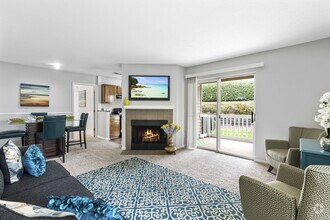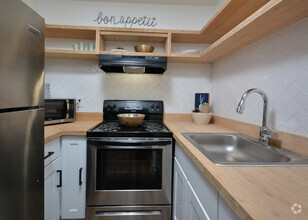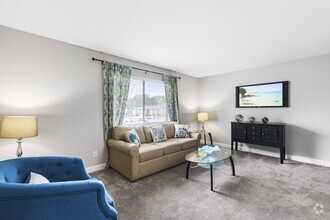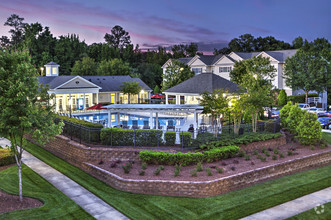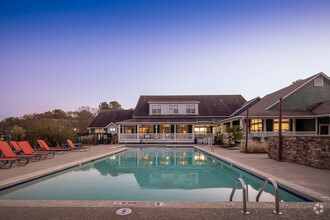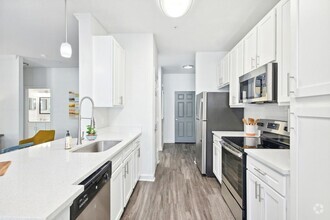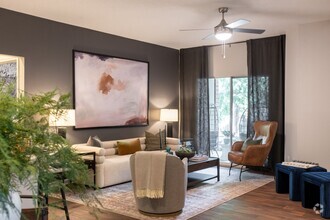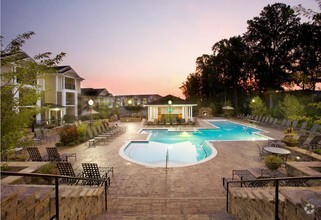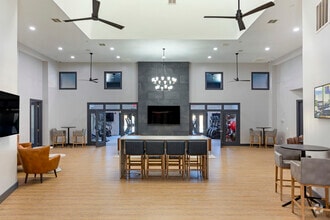-
Monthly Rent
$1,130 - $6,779
-
Bedrooms
Studio - 3 bd
-
Bathrooms
1 - 2 ba
-
Square Feet
619 - 1,594 sq ft
Pricing & Floor Plans
-
Unit 1-007price $1,149square feet 643availibility Now
-
Unit 13-109price $1,169square feet 634availibility Now
-
Unit 8-105price $1,169square feet 619availibility Now
-
Unit 4-103price $1,518square feet 789availibility Now
-
Unit 10-001price $1,527square feet 789availibility Now
-
Unit 12-001price $1,547square feet 789availibility Now
-
Unit 9-415price $1,645square feet 850availibility Now
-
Unit 11-106price $1,680square feet 884availibility May 7
-
Unit 8-209price $1,623square feet 1,115availibility Now
-
Unit 11-205price $1,657square feet 1,060availibility Now
-
Unit 7-105price $1,697square feet 1,164availibility Now
-
Unit 9-409price $1,808square feet 1,060availibility Jun 14
-
Unit 9-111price $3,111square feet 1,594availibility Now
-
Unit 9-411price $3,195square feet 1,594availibility Now
-
Unit 1-007price $1,149square feet 643availibility Now
-
Unit 13-109price $1,169square feet 634availibility Now
-
Unit 8-105price $1,169square feet 619availibility Now
-
Unit 4-103price $1,518square feet 789availibility Now
-
Unit 10-001price $1,527square feet 789availibility Now
-
Unit 12-001price $1,547square feet 789availibility Now
-
Unit 9-415price $1,645square feet 850availibility Now
-
Unit 11-106price $1,680square feet 884availibility May 7
-
Unit 8-209price $1,623square feet 1,115availibility Now
-
Unit 11-205price $1,657square feet 1,060availibility Now
-
Unit 7-105price $1,697square feet 1,164availibility Now
-
Unit 9-409price $1,808square feet 1,060availibility Jun 14
-
Unit 9-111price $3,111square feet 1,594availibility Now
-
Unit 9-411price $3,195square feet 1,594availibility Now
About Allister North Hills
Tucked away conveniently inside the Raleigh Beltline, with quiet neighborhood surroundings and beautifully lush landscapes, this is where youll discover Allister North Hillsperhaps the best-kept secret in Midtown apartment living. Classic garden-style architecture greets you with a welcoming charm. A vast offering of amenities checks every conceivable box. Your personal dwelling space pampers you with an exhaustive list of modern, high-end features. Stepping outside, youre just a short walk from an entire world of dining, restaurants, entertainment and more within the amazing North Hills development. And it all comes in a residential concept that prioritizes green living. Allister lets you live big in Midtown with a refreshingly small footprint.
Allister North Hills is an apartment community located in Wake County and the 27609 ZIP Code. This area is served by the Wake County attendance zone.
Unique Features
- Garden Tubs and Walk-In Showers
- Two Coffee Bars
- 2" decorator blinds
- Granite Countertops in Kitchens and Bathrooms
- modern lighting design
- Open Island Kitchens
- Two-Inch Decorator Blinds
- Washer and Dryer Included in Each Home
- 6" wood vinyl plank flooring (entryway & kitchen)
- decorative interior trim
- Dog Wash Station with Drying Table
- Generous Closets
- high-end designer kitchen cabinetry
- Leasable Private Storage
- Planned Resident Activities
- Spacious Balconies and Patios
- Air Conditioner
- High Speed Car Charging Station
- stainless steel energy star appliance package with glass cooktop stove and self cleaning ovens
- Conveniently Located to School Systems
- Cyber Cafe
- 9-foot ceilings
- Custom Tile Tub Surround
- Dishwashers
- Fenced Pet Park
- Microwaves
- Online Rent Payments
- Picnic Arbor and Outdoor Grilling Pavilions
- Smoke-Free Building
- Carpeting
- granite countertops in kitchen and bathrooms
- Tranquil Grounds
- Tranquil Views and Setting
Community Amenities
Pool
Fitness Center
Laundry Facilities
Elevator
Playground
Clubhouse
Controlled Access
Recycling
Property Services
- Package Service
- Community-Wide WiFi
- Wi-Fi
- Laundry Facilities
- Controlled Access
- Maintenance on site
- Property Manager on Site
- Recycling
- Renters Insurance Program
- Grocery Service
- Online Services
- Planned Social Activities
- Health Club Discount
- Guest Apartment
- Pet Play Area
- Pet Washing Station
- EV Charging
Shared Community
- Elevator
- Business Center
- Clubhouse
- Lounge
- Multi Use Room
- Breakfast/Coffee Concierge
- Storage Space
- Conference Rooms
- Corporate Suites
Fitness & Recreation
- Fitness Center
- Pool
- Playground
- Bicycle Storage
- Walking/Biking Trails
- Gameroom
Outdoor Features
- Sundeck
- Cabana
- Grill
- Picnic Area
Apartment Features
Washer/Dryer
Air Conditioning
Dishwasher
High Speed Internet Access
Hardwood Floors
Walk-In Closets
Island Kitchen
Granite Countertops
Highlights
- High Speed Internet Access
- Washer/Dryer
- Air Conditioning
- Heating
- Smoke Free
- Cable Ready
- Tub/Shower
- Sprinkler System
- Wheelchair Accessible (Rooms)
Kitchen Features & Appliances
- Dishwasher
- Disposal
- Ice Maker
- Granite Countertops
- Stainless Steel Appliances
- Pantry
- Island Kitchen
- Eat-in Kitchen
- Kitchen
- Microwave
- Oven
- Range
- Refrigerator
- Freezer
Model Details
- Hardwood Floors
- Tile Floors
- Dining Room
- Recreation Room
- Den
- Sunroom
- Built-In Bookshelves
- Crown Molding
- Views
- Walk-In Closets
- Linen Closet
- Window Coverings
- Balcony
Fees and Policies
The fees below are based on community-supplied data and may exclude additional fees and utilities.
- One-Time Move-In Fees
-
Administrative Fee$250
-
Application Fee$85
- Dogs Allowed
-
Monthly pet rent$25
-
One time Fee$350
-
Pet deposit$0
-
Pet Limit2
-
Restrictions:Breed restrictions apply
-
Comments:Max 2 pets per household. One-time non-refundable fee of $350 for 1 pet, $500 for two pets. Plus, a $25 monthly pet rent per pet. No weight restrictions. No aggressive breeds allowed.
- Cats Allowed
-
Monthly pet rent$25
-
One time Fee$350
-
Pet deposit$0
-
Pet Limit2
-
Restrictions:Breed restrictions apply
-
Comments:Max 2 pets per household. One-time non-refundable fee of $350 for 1 pet, $500 for two pets. Plus, a $25 monthly pet rent per pet. No weight restrictions. No aggressive breeds allowed.
- Parking
-
Surface LotParking Available--
-
Other--
-
Covered--
Details
Utilities Included
-
Trash Removal
Lease Options
-
Short term lease
Property Information
-
Built in 2013
-
434 units/4 stories
- Package Service
- Community-Wide WiFi
- Wi-Fi
- Laundry Facilities
- Controlled Access
- Maintenance on site
- Property Manager on Site
- Recycling
- Renters Insurance Program
- Grocery Service
- Online Services
- Planned Social Activities
- Health Club Discount
- Guest Apartment
- Pet Play Area
- Pet Washing Station
- EV Charging
- Elevator
- Business Center
- Clubhouse
- Lounge
- Multi Use Room
- Breakfast/Coffee Concierge
- Storage Space
- Conference Rooms
- Corporate Suites
- Sundeck
- Cabana
- Grill
- Picnic Area
- Fitness Center
- Pool
- Playground
- Bicycle Storage
- Walking/Biking Trails
- Gameroom
- Garden Tubs and Walk-In Showers
- Two Coffee Bars
- 2" decorator blinds
- Granite Countertops in Kitchens and Bathrooms
- modern lighting design
- Open Island Kitchens
- Two-Inch Decorator Blinds
- Washer and Dryer Included in Each Home
- 6" wood vinyl plank flooring (entryway & kitchen)
- decorative interior trim
- Dog Wash Station with Drying Table
- Generous Closets
- high-end designer kitchen cabinetry
- Leasable Private Storage
- Planned Resident Activities
- Spacious Balconies and Patios
- Air Conditioner
- High Speed Car Charging Station
- stainless steel energy star appliance package with glass cooktop stove and self cleaning ovens
- Conveniently Located to School Systems
- Cyber Cafe
- 9-foot ceilings
- Custom Tile Tub Surround
- Dishwashers
- Fenced Pet Park
- Microwaves
- Online Rent Payments
- Picnic Arbor and Outdoor Grilling Pavilions
- Smoke-Free Building
- Carpeting
- granite countertops in kitchen and bathrooms
- Tranquil Grounds
- Tranquil Views and Setting
- High Speed Internet Access
- Washer/Dryer
- Air Conditioning
- Heating
- Smoke Free
- Cable Ready
- Tub/Shower
- Sprinkler System
- Wheelchair Accessible (Rooms)
- Dishwasher
- Disposal
- Ice Maker
- Granite Countertops
- Stainless Steel Appliances
- Pantry
- Island Kitchen
- Eat-in Kitchen
- Kitchen
- Microwave
- Oven
- Range
- Refrigerator
- Freezer
- Hardwood Floors
- Tile Floors
- Dining Room
- Recreation Room
- Den
- Sunroom
- Built-In Bookshelves
- Crown Molding
- Views
- Walk-In Closets
- Linen Closet
- Window Coverings
- Balcony
| Monday | 10am - 6pm |
|---|---|
| Tuesday | 10am - 6pm |
| Wednesday | 10am - 6pm |
| Thursday | 10am - 6pm |
| Friday | 10am - 6pm |
| Saturday | 10am - 5pm |
| Sunday | Closed |
North Hills is an up-and-coming district in Midtown Raleigh that is a popular destination for both visitors and residents. It houses a mix of residential homes and apartments, retail businesses, restaurants, and upscale hotels.
Its urban setting -- without being in the downtown district itself -- stands as one of the main attractions of the neighborhood. This appeals to those in the community that prefer a faster-paced setting with a more laid-back suburban style.
North Hills is an easy destination to reach, sitting off I-440 at exit 8 and conveniently close to the rest of the Triangle area. RDU airport is only 15 minutes away, and downtown Raleigh a mere five minute drive away. Residents can get to Durham and Chapel Hill in less than a half hour.
North Hills is surrounded by top schools such as North Carolina State University, Duke University, Meredith College, and University of North Carolina at Chapel Hill.
Learn more about living in North Hills| Colleges & Universities | Distance | ||
|---|---|---|---|
| Colleges & Universities | Distance | ||
| Drive: | 6 min | 3.4 mi | |
| Drive: | 9 min | 5.0 mi | |
| Drive: | 10 min | 6.3 mi | |
| Drive: | 13 min | 6.4 mi |
 The GreatSchools Rating helps parents compare schools within a state based on a variety of school quality indicators and provides a helpful picture of how effectively each school serves all of its students. Ratings are on a scale of 1 (below average) to 10 (above average) and can include test scores, college readiness, academic progress, advanced courses, equity, discipline and attendance data. We also advise parents to visit schools, consider other information on school performance and programs, and consider family needs as part of the school selection process.
The GreatSchools Rating helps parents compare schools within a state based on a variety of school quality indicators and provides a helpful picture of how effectively each school serves all of its students. Ratings are on a scale of 1 (below average) to 10 (above average) and can include test scores, college readiness, academic progress, advanced courses, equity, discipline and attendance data. We also advise parents to visit schools, consider other information on school performance and programs, and consider family needs as part of the school selection process.
View GreatSchools Rating Methodology
Property Ratings at Allister North Hills
The reason why this place has the most positive reviews is because they give promotions such as Yeti's and tickets to games so you will see a ton of reviews at the same time. They are false. I have lived here for 3 years and the way they treat the residents is awful. You ask for things to get done by the people working in the office and they don't. They lie. I would not recommend living here. There are a lot of other places in North hills that are a little more expensive, but worth the price.
Although convenient to North Hills & the 440 Beltline, the layout of the complex is slightly confusing to navigate for visitors. On the exterior, the complex is nicely appointed. However, the builder made no qualms about installing cheap appliances, carpet & fixtures. As with anything else with apartment homes, you're paying for location.
The Allister North Hills Apartments are amazing and relaxing! It is like it's only community so it's quiet, friendly, and relaxing. Our one bedroom is very spacious with all brand new appliances. We have our own washer and dryer in our bathroom and both are large capacity. Our bedroom has a large walk in closet with plenty of room for storage! The kitchen is very spacious and goes into the living room which is also very comfortable with plenty of room. Best part of all is they are very generous of the types of dogs you can have and it is an extremely dog friendly! All in all these apartments are great!!!
Location - 5min walk to the trendy North Hills shopping district, with some nice restaurants, a couple of nice bars, a bowling alley, Harris Teeter, Target, J C Penny, Regal cinema, and more. Downtown Raleigh is a $17 cab ride, but Über and Lift are very popular. North Hills is right off of the i440 so access is super convenient. The apartments are surrounded by nature trails and picturesque woodland views, giving the area a really pleasant green vibe. The community has two very popular and clean, salt water pools, with grilling areas for summer barbecues, as well as a decent gym. The staff are very approachable, really helpful, and among the nicest people I have met! The clubhouse has some really cool features, a movie room, computers to use, billiards, a poker table, all with decent free Wifi throughout! Allister is a pet friendly community, with a well equipped pet grooming room as well as an adorable "dog park" for pets to run and play. The garden areas are regularly maintained and really well looked after too. The units are good, lots of wall sockets, nice range and oven. Refrigerator/Freezer is adequate, a good size. Bedrooms are a decent size, big enough for a king size bed and a couple of bedside tables, not much else though. Overall, the units are nice, easily maintained, and they seem to have decent wall thickness! I have had two issues with a smoke detector, and a broken bathroom pump, every time, maintenance have fixed the issue within an few hours of my report. TLDR; These apartments are really well situated. The community has a safe and clean feel. The staff are excellent, and the units are good.
You May Also Like
Allister North Hills has studios to three bedrooms with rent ranges from $1,130/mo. to $6,779/mo.
Yes, to view the floor plan in person, please schedule a personal tour.
Allister North Hills is in North Hills in the city of Raleigh. Here you’ll find three shopping centers within 2.0 miles of the property. Five parks are within 5.7 miles, including Shelley Lake, Mordecai Historic Park, and Neuse Riverkeeper Foundation.
Similar Rentals Nearby
What Are Walk Score®, Transit Score®, and Bike Score® Ratings?
Walk Score® measures the walkability of any address. Transit Score® measures access to public transit. Bike Score® measures the bikeability of any address.
What is a Sound Score Rating?
A Sound Score Rating aggregates noise caused by vehicle traffic, airplane traffic and local sources





