Arista Apartments
3515 Arista Blvd,
Texarkana,
TX
75503
Leasing Office:
3515 Arista Blvd, Texarkana, TX 75503
-
Monthly Rent
$1,209 - $3,216
-
Bedrooms
1 - 3 bd
-
Bathrooms
1 - 2 ba
-
Square Feet
735 - 1,526 sq ft
Welcome to Arista Apartments, a residential community featuring one, two and three bedroom apartments in Texarkana, TX. Spacious layouts and amenities welcome you home, along with exceptional service and an ideal location within walking distance to shopping, dining and entertainment options. Are you looking for an apartment for rent in Texarkana, TX? Contact our friendly, professional office staff to schedule a tour today.
Pricing & Floor Plans
-
Unit 1433price $1,209square feet 735availibility Now
-
Unit 237price $1,209square feet 735availibility Apr 26
-
Unit 1423price $1,282square feet 735availibility May 24
-
Unit 812price $1,368square feet 878availibility May 22
-
Unit 8110price $1,338square feet 878availibility Jun 7
-
Unit 1334price $1,512square feet 1,206availibility Now
-
Unit 1223price $1,557square feet 1,206availibility Now
-
Unit 522price $1,557square feet 1,206availibility Now
-
Unit 4211price $1,671square feet 1,370availibility Jun 18
-
Unit 2210price $1,657square feet 1,370availibility Jul 2
-
Unit 429price $1,657square feet 1,370availibility Jul 10
-
Unit 126price $2,380square feet 1,526availibility Now
-
Unit 1433price $1,209square feet 735availibility Now
-
Unit 237price $1,209square feet 735availibility Apr 26
-
Unit 1423price $1,282square feet 735availibility May 24
-
Unit 812price $1,368square feet 878availibility May 22
-
Unit 8110price $1,338square feet 878availibility Jun 7
-
Unit 1334price $1,512square feet 1,206availibility Now
-
Unit 1223price $1,557square feet 1,206availibility Now
-
Unit 522price $1,557square feet 1,206availibility Now
-
Unit 4211price $1,671square feet 1,370availibility Jun 18
-
Unit 2210price $1,657square feet 1,370availibility Jul 2
-
Unit 429price $1,657square feet 1,370availibility Jul 10
-
Unit 126price $2,380square feet 1,526availibility Now
About Arista Apartments
Welcome to Arista Apartments, a residential community featuring one, two and three bedroom apartments in Texarkana, TX. Spacious layouts and amenities welcome you home, along with exceptional service and an ideal location within walking distance to shopping, dining and entertainment options. Are you looking for an apartment for rent in Texarkana, TX? Contact our friendly, professional office staff to schedule a tour today.
Arista Apartments is an apartment community located in Bowie County and the 75503 ZIP Code. This area is served by the Pleasant Grove Independent attendance zone.
Unique Features
- Built in Floor to Ceiling Bookshelves*
- Built in Mirrored Medicine Cabinets
- 1st Floor
- Crown Molding Throughout
- Room Enhancing 9 and 10 Foot Ceilings
- Linen Closet (s)
- Self Cleaning Ovens with Timer
- 1,2, And 3 Bedroom Handicap Units
- Energy Efficient Hot Water Heater
- Energy Saving Programmable Digital Thermostats
- Multi-Speed Ceiling Fans in Living Areas and Bedrooms
- Raised Panel Interior Doors
- Tile Floors Except in Bedrooms
- Covered Parking Available, Security
- Granite Counter Tops in Kitchen and Baths
- 9 feet Ceilings
- Oval Soaking Tubs w/Tiled Showers
- Spacious Kitchen with Island Bar*
- Third Floor
- Window Coverings (2" faux wood blinds)
- Cable Outlets in Living, Kitchen and Bedrooms
- Furnished Corporate Suites
- Grills
- Double Pane Energy Efficient Windows & Slider Doors
- Oversized Walk In Closets
- Pantry Closet with Wire Shelving
- Stainless Appliance Package
- Washer-Dryer Connection in Unit
Community Amenities
Pool
Fitness Center
Laundry Facilities
Furnished Units Available
Clubhouse
Business Center
Grill
24 Hour Access
Property Services
- Package Service
- Wi-Fi
- Laundry Facilities
- Maintenance on site
- Property Manager on Site
- 24 Hour Access
- Furnished Units Available
- Renters Insurance Program
- Planned Social Activities
- Pet Play Area
Shared Community
- Business Center
- Clubhouse
- Corporate Suites
- Walk-Up
Fitness & Recreation
- Fitness Center
- Pool
Outdoor Features
- Cabana
- Courtyard
- Grill
- Picnic Area
- Dog Park
Apartment Features
Air Conditioning
Dishwasher
Washer/Dryer Hookup
Loft Layout
High Speed Internet Access
Hardwood Floors
Walk-In Closets
Island Kitchen
Highlights
- High Speed Internet Access
- Wi-Fi
- Washer/Dryer Hookup
- Air Conditioning
- Heating
- Ceiling Fans
- Smoke Free
- Cable Ready
- Security System
- Storage Space
- Double Vanities
- Tub/Shower
- Sprinkler System
- Framed Mirrors
- Wheelchair Accessible (Rooms)
Kitchen Features & Appliances
- Dishwasher
- Disposal
- Ice Maker
- Granite Countertops
- Stainless Steel Appliances
- Pantry
- Island Kitchen
- Eat-in Kitchen
- Kitchen
- Microwave
- Oven
- Range
- Refrigerator
- Freezer
- Breakfast Nook
- Instant Hot Water
Model Details
- Hardwood Floors
- Carpet
- Tile Floors
- Dining Room
- Office
- Den
- Sunroom
- Built-In Bookshelves
- Crown Molding
- Vaulted Ceiling
- Views
- Walk-In Closets
- Linen Closet
- Furnished
- Loft Layout
- Double Pane Windows
- Window Coverings
- Large Bedrooms
- Balcony
- Patio
- Lawn
Fees and Policies
The fees below are based on community-supplied data and may exclude additional fees and utilities.
- Monthly Utilities & Services
-
Pest Control$5
-
Trash$10
- One-Time Move-In Fees
-
Administrative Fee$100
-
Application Fee$50
Pet policies are negotiable.
- Dogs Allowed
-
Monthly pet rent$25
-
One time Fee$300
-
Weight limit35 lb
-
Pet Limit2
- Cats Allowed
-
Monthly pet rent$25
-
One time Fee$300
-
Weight limit35 lb
-
Pet Limit2
- Parking
-
Surface Lot--1 Max
-
Covered$40/mo1 Max, Assigned Parking
Details
Utilities Included
-
Heat
-
Air Conditioning
Lease Options
-
Available months 6,7,8,9,10,11,12,13,14
Property Information
-
Built in 2010
-
240 units/3 stories
-
Furnished Units Available
- Package Service
- Wi-Fi
- Laundry Facilities
- Maintenance on site
- Property Manager on Site
- 24 Hour Access
- Furnished Units Available
- Renters Insurance Program
- Planned Social Activities
- Pet Play Area
- Business Center
- Clubhouse
- Corporate Suites
- Walk-Up
- Cabana
- Courtyard
- Grill
- Picnic Area
- Dog Park
- Fitness Center
- Pool
- Built in Floor to Ceiling Bookshelves*
- Built in Mirrored Medicine Cabinets
- 1st Floor
- Crown Molding Throughout
- Room Enhancing 9 and 10 Foot Ceilings
- Linen Closet (s)
- Self Cleaning Ovens with Timer
- 1,2, And 3 Bedroom Handicap Units
- Energy Efficient Hot Water Heater
- Energy Saving Programmable Digital Thermostats
- Multi-Speed Ceiling Fans in Living Areas and Bedrooms
- Raised Panel Interior Doors
- Tile Floors Except in Bedrooms
- Covered Parking Available, Security
- Granite Counter Tops in Kitchen and Baths
- 9 feet Ceilings
- Oval Soaking Tubs w/Tiled Showers
- Spacious Kitchen with Island Bar*
- Third Floor
- Window Coverings (2" faux wood blinds)
- Cable Outlets in Living, Kitchen and Bedrooms
- Furnished Corporate Suites
- Grills
- Double Pane Energy Efficient Windows & Slider Doors
- Oversized Walk In Closets
- Pantry Closet with Wire Shelving
- Stainless Appliance Package
- Washer-Dryer Connection in Unit
- High Speed Internet Access
- Wi-Fi
- Washer/Dryer Hookup
- Air Conditioning
- Heating
- Ceiling Fans
- Smoke Free
- Cable Ready
- Security System
- Storage Space
- Double Vanities
- Tub/Shower
- Sprinkler System
- Framed Mirrors
- Wheelchair Accessible (Rooms)
- Dishwasher
- Disposal
- Ice Maker
- Granite Countertops
- Stainless Steel Appliances
- Pantry
- Island Kitchen
- Eat-in Kitchen
- Kitchen
- Microwave
- Oven
- Range
- Refrigerator
- Freezer
- Breakfast Nook
- Instant Hot Water
- Hardwood Floors
- Carpet
- Tile Floors
- Dining Room
- Office
- Den
- Sunroom
- Built-In Bookshelves
- Crown Molding
- Vaulted Ceiling
- Views
- Walk-In Closets
- Linen Closet
- Furnished
- Loft Layout
- Double Pane Windows
- Window Coverings
- Large Bedrooms
- Balcony
- Patio
- Lawn
| Monday | 8am - 5pm |
|---|---|
| Tuesday | 8am - 5pm |
| Wednesday | 8am - 5pm |
| Thursday | 8am - 5pm |
| Friday | 8am - 5pm |
| Saturday | Closed |
| Sunday | Closed |
Situated on the Texas-Arkansas state line, Texarkana, Texas provides a blend of two states' flavors, making it an intriguing place to call home. Texarkana boasts several attractions, including the historic Perot Theatre. The city also features many green spaces such as Spring Lake Park, which offers picturesque walking trails and recreational activities for outdoor enthusiasts.
Texarkana's economy benefits from diverse sectors, including manufacturing, healthcare, and education. Major employers such as Cooper Tire & Rubber Company and CHRISTUS St. Michael Health System provide substantial job opportunities for residents. Additionally, Texas A&M University-Texarkana contributes significantly to the local economy, attracting students and staff. This economic stability ensures that those looking for rentals in Texarkana will find a supportive community with robust job prospects.
Learn more about living in Texarkana The GreatSchools Rating helps parents compare schools within a state based on a variety of school quality indicators and provides a helpful picture of how effectively each school serves all of its students. Ratings are on a scale of 1 (below average) to 10 (above average) and can include test scores, college readiness, academic progress, advanced courses, equity, discipline and attendance data. We also advise parents to visit schools, consider other information on school performance and programs, and consider family needs as part of the school selection process.
The GreatSchools Rating helps parents compare schools within a state based on a variety of school quality indicators and provides a helpful picture of how effectively each school serves all of its students. Ratings are on a scale of 1 (below average) to 10 (above average) and can include test scores, college readiness, academic progress, advanced courses, equity, discipline and attendance data. We also advise parents to visit schools, consider other information on school performance and programs, and consider family needs as part of the school selection process.
View GreatSchools Rating Methodology
Property Ratings at Arista Apartments
Landlord special Cheap repairs Don’t waste your time
Property Manager at Arista Apartments, Responded To This Review
We take all reviews seriously, but we have no record of you in our system as a customer. If you believe this is an error, please contact us directly so we can address any concerns. False or misleading reviews impact businesses and genuine customers alike. We appreciate honest feedback from real experiences.
Lived hear for a year. Office staff continually turning over, maintenance schedule erratic, and the amenities they advertise non existent. After moving out and leaving the apartment cleaner than when we moved in they docked us most of our security deposit for a “full paint job”, which was not painted before we moved in. If you have a choice in where you live choose somewhere else.
Property Manager at Arista Apartments, Responded To This Review
We apologize for any inconvenience that you has while living here at Arista. We appreciate your time with us. I feel like we have a good team here in the office. There has been one person here for a few years. In the future if you move in somewhere and the place isn't painted, we would appreciate knowing ASAP. Please accept our apologies as we are working out our issues. Arista
After 40 years of home ownership, I moved into Arista Apartments and couldn't be happier with my choice. The owners and their employees are outstanding, quickly repair whatever is necessary and really keep the grounds pleasant. The quality of construction, the lack of ANY sound from neighbors really surprised me. A great place to live!
These are the prefect apartments for single professional people, its quite and close to everything! The apartments are very spacious and elegant, pet friendly, covered parking and above all a safe area! Sandy D, Texarkana TX.
These apartments are the nicest I've seen in Texarkana. Beautiful, spacious floor plans and HUGE walk in closets. The pool and grilling area are wonderful and so inviting. So close to resturants and shops.
The apartment is nice and spacious with modern appliances and fixtures. Lots of closet and bathroom space. The gym is small but the pool is nice. It's the only nice apartment in the city of Texarkana.
You May Also Like
Arista Apartments has one to three bedrooms with rent ranges from $1,209/mo. to $3,216/mo.
Yes, to view the floor plan in person, please schedule a personal tour.
Similar Rentals Nearby
What Are Walk Score®, Transit Score®, and Bike Score® Ratings?
Walk Score® measures the walkability of any address. Transit Score® measures access to public transit. Bike Score® measures the bikeability of any address.
What is a Sound Score Rating?
A Sound Score Rating aggregates noise caused by vehicle traffic, airplane traffic and local sources
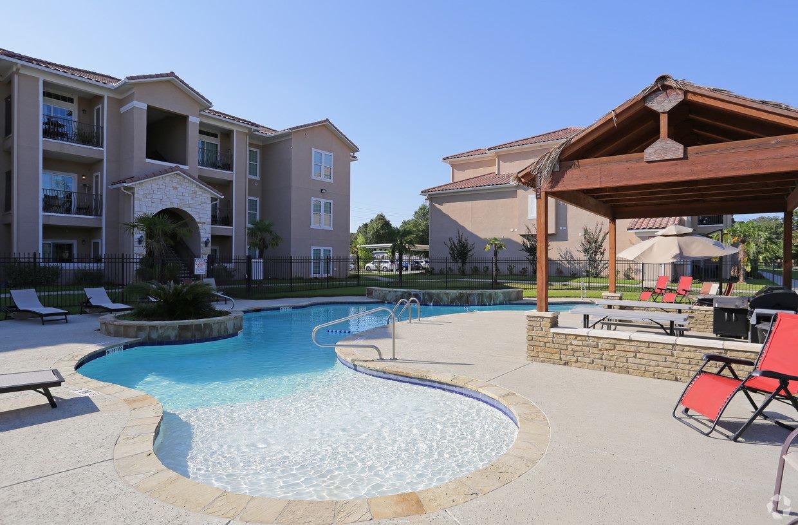
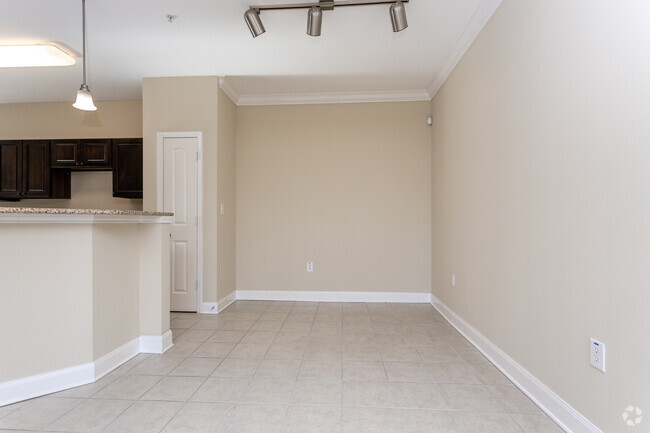



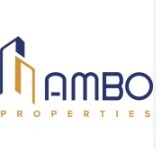




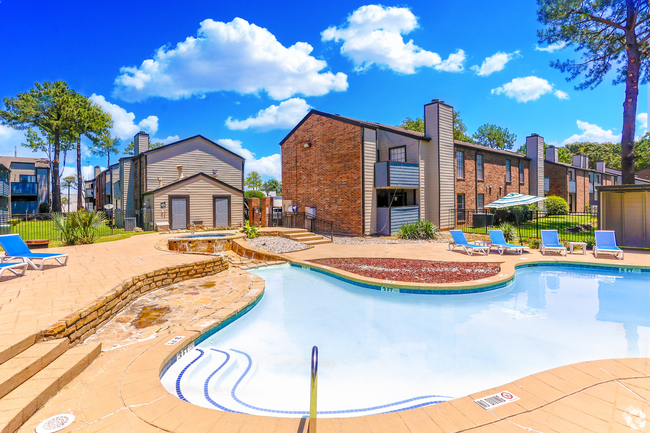
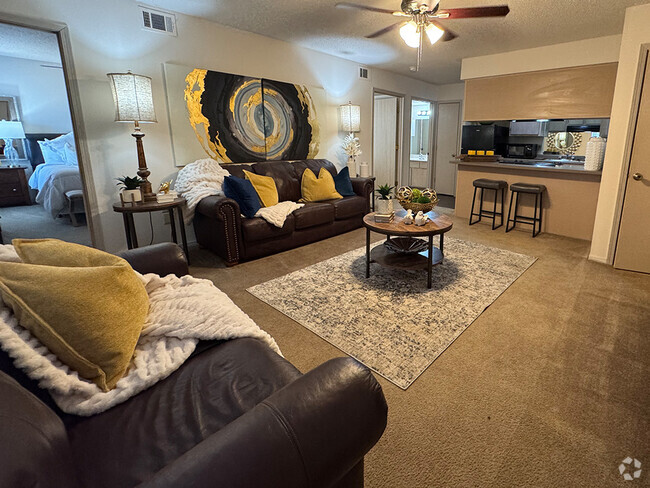
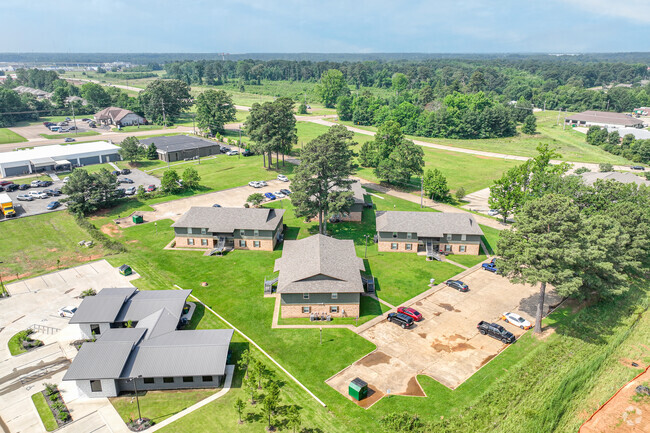
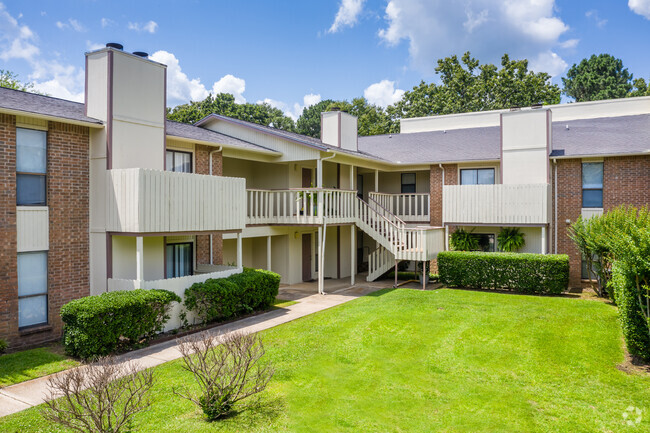
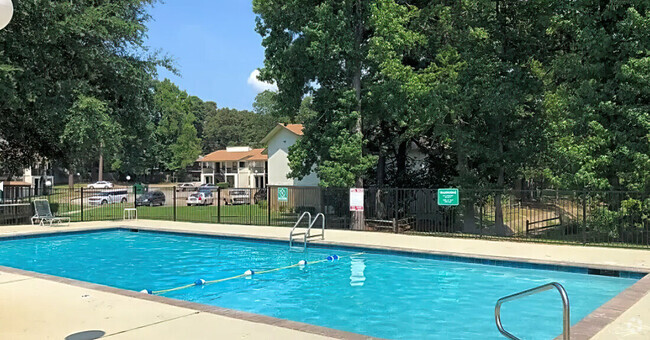
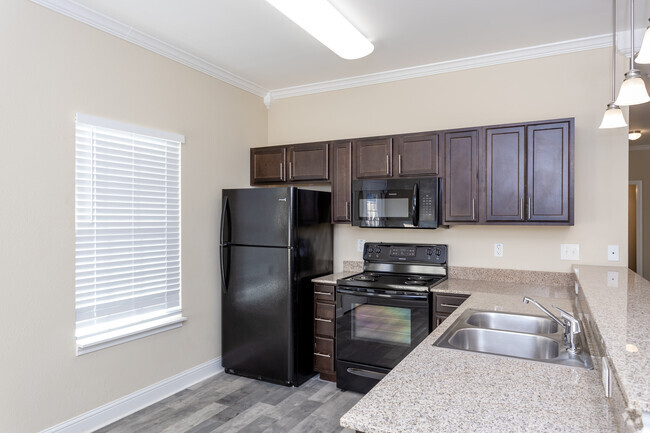
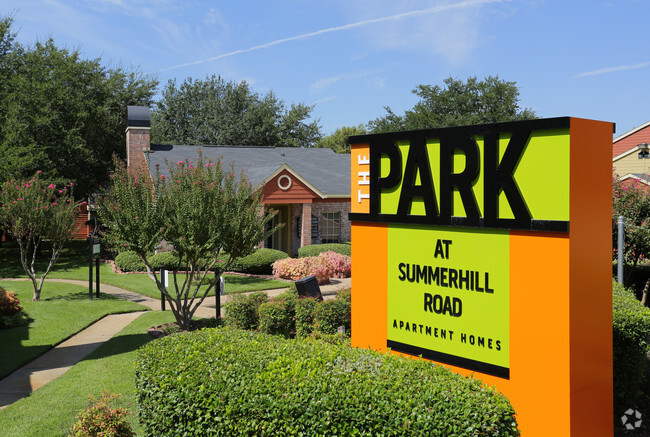
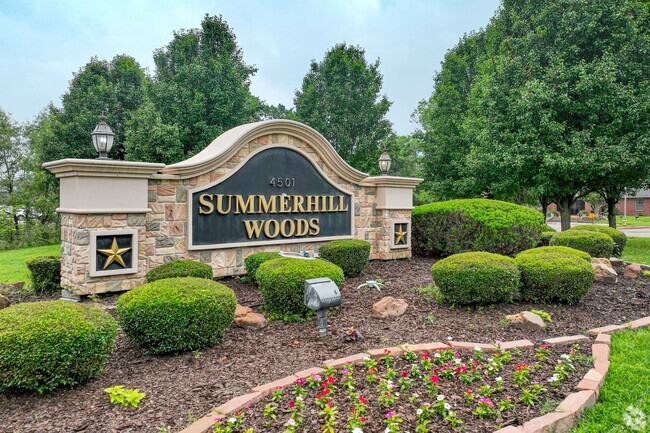
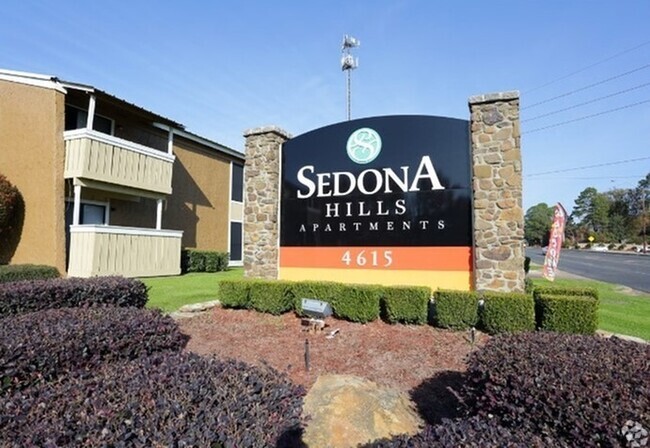
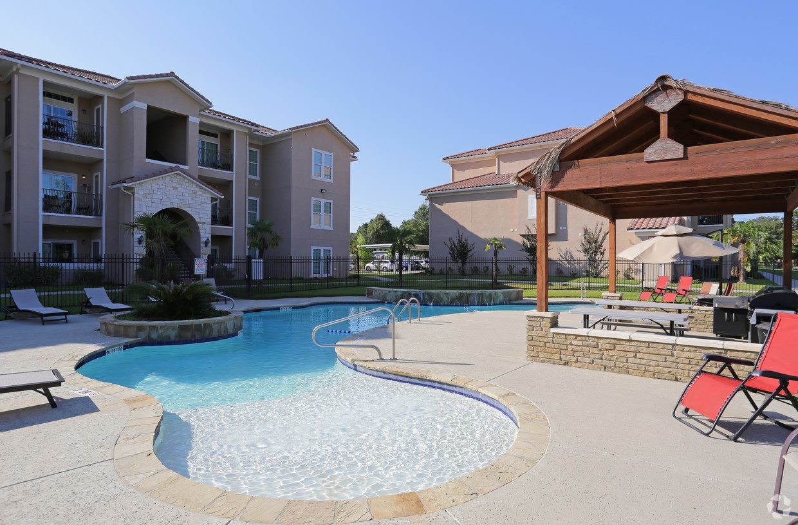
Responded To This Review