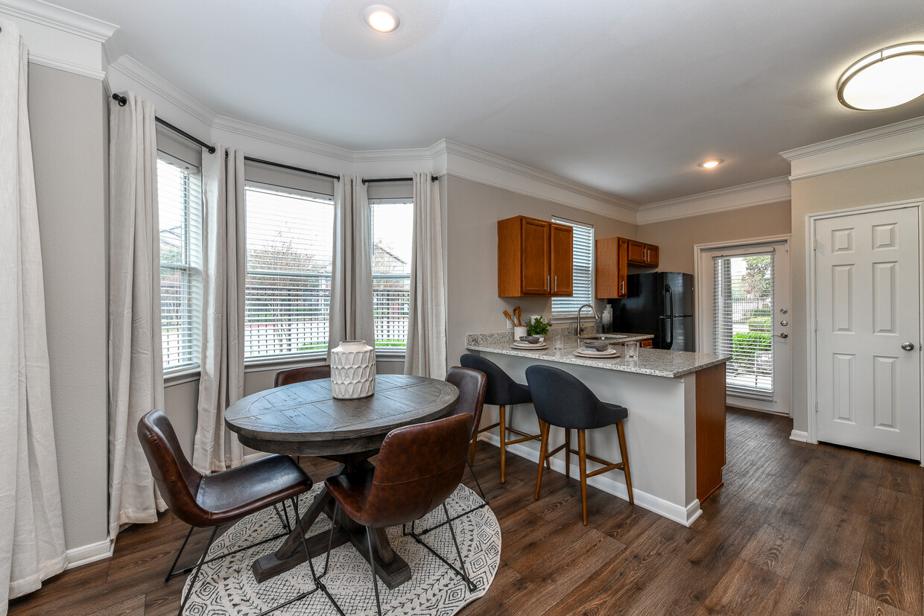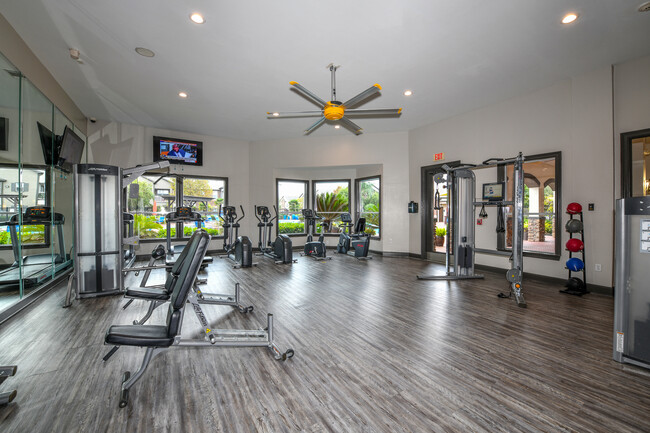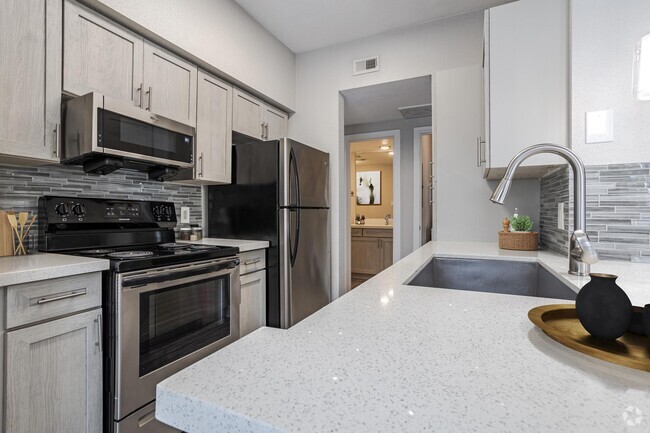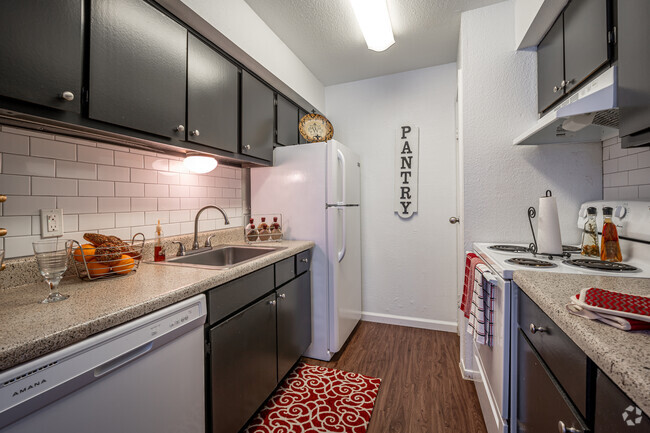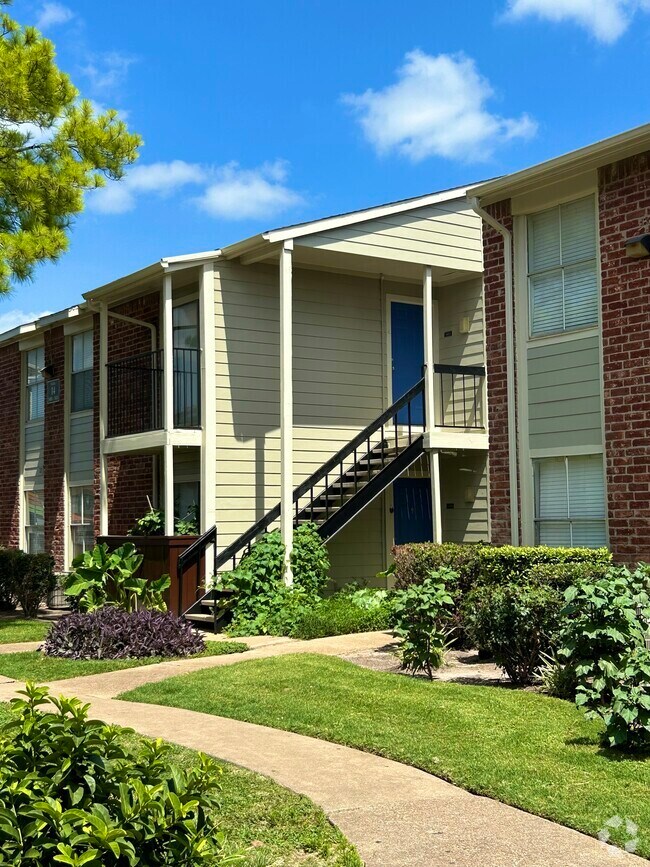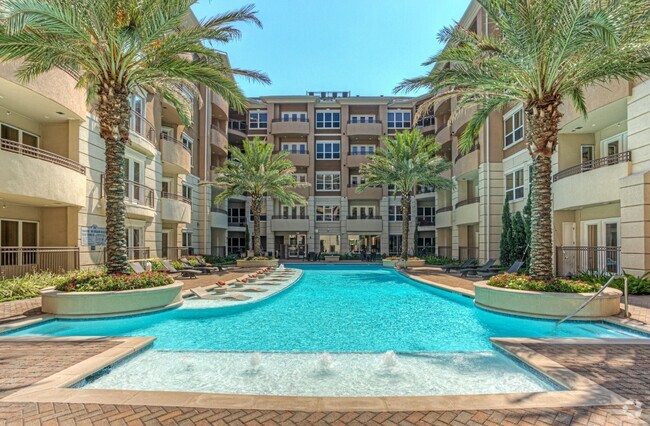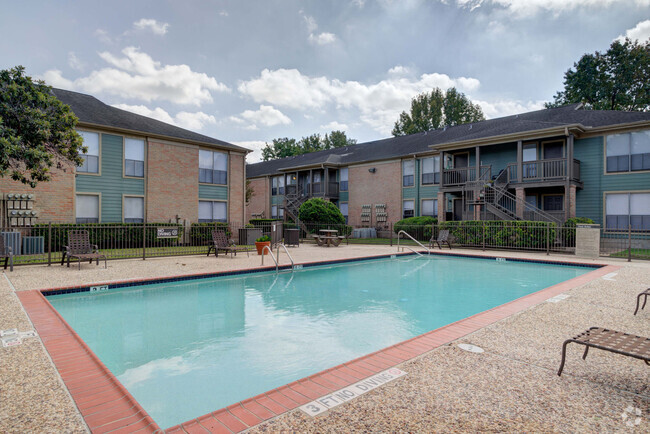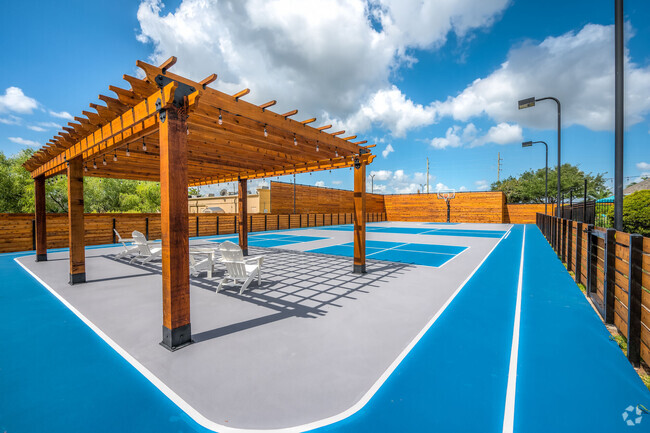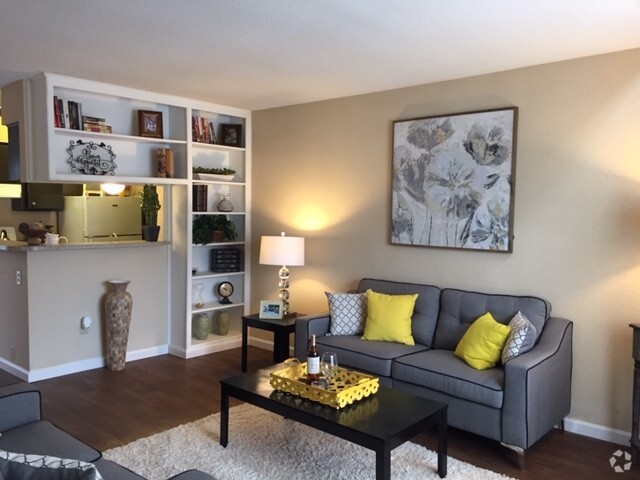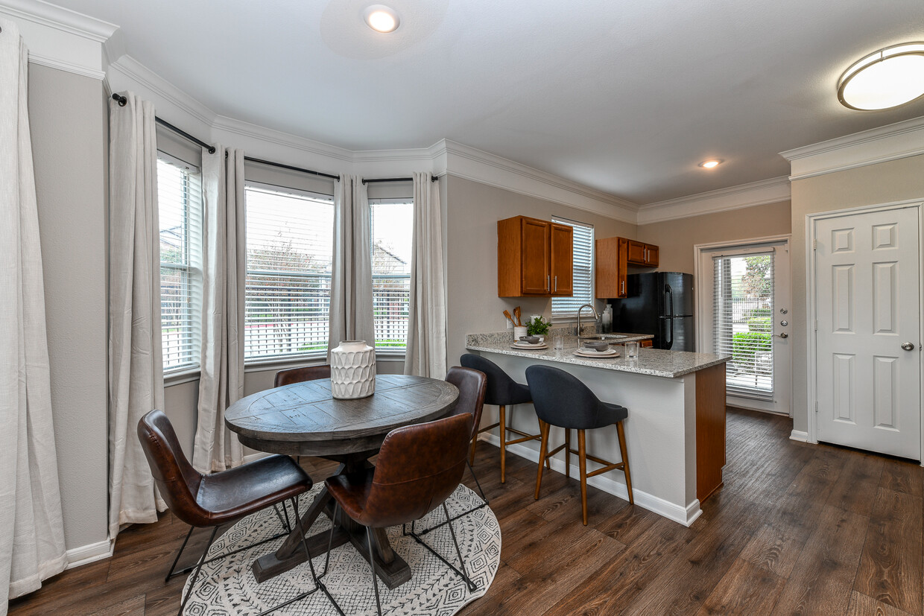-
Monthly Rent
$937 - $2,545
-
Bedrooms
1 - 3 bd
-
Bathrooms
1 - 2 ba
-
Square Feet
667 - 1,496 sq ft
Located in the middle of the Westchase District and Energy Corridor, Artesian on Westheimer is offering newly renovated 1, 2, and 3-bedroom apartment homes with private entrances and attached garages. The newly renovated homes include custom finishes like granite countertops, upgraded lighting fixtures, black appliances, and more! Just minutes from your apartment youll enjoy dining and shopping destinations in the Galleria with convenient access to Interstate 10, Highway 6, West Park Tollway, and Sam Houston Tollway. When it is time to stay in you will not be disappointed! Artesian on Westheimer offers A+ amenities like two pools with sundeck, a dog park, a soccer field, car care stations, playground, and app-controlled access gates. Artesian on Westheimer is under new management with a brand-new fitness facility, clubhouse, six poolside grills, a game room with a pool table and foosball table, and a package room that is coming soon! The new fitness facility will include a freedom climber, Torque X, a multifunctional trainer, and new cardio HIIT area. Weve thought of it all so you dont have to. Your new home waits here at Artesian on Westheimer!
Pricing & Floor Plans
-
Unit 1-1412price $972square feet 820availibility Now
-
Unit 1-1410price $1,010square feet 820availibility Now
-
Unit 2-1210price $1,013square feet 820availibility Feb 18
-
Unit 2-1913price $1,044square feet 992availibility Now
-
Unit 2-3010price $1,106square feet 992availibility Mar 15
-
Unit 1-0710price $1,016square feet 992availibility Apr 21
-
Unit 2-2904price $937square feet 667availibility Feb 26
-
Unit 1-0904price $961square feet 667availibility Feb 27
-
Unit 1-1604price $1,006square feet 667availibility Mar 15
-
Unit 2-0909price $990square feet 812availibility Mar 15
-
Unit 2-1802price $1,349square feet 1,453availibility Now
-
Unit 1-1102price $1,449square feet 1,453availibility Now
-
Unit 1-1302price $1,349square feet 1,453availibility Feb 18
-
Unit 2-1001price $1,444square feet 1,142availibility Now
-
Unit 2-1201price $1,474square feet 1,142availibility Now
-
Unit 2-1814price $1,469square feet 1,142availibility Feb 22
-
Unit 1-0205price $1,429square feet 1,325availibility Feb 22
-
Unit 1-2205price $1,354square feet 1,325availibility Mar 14
-
Unit 2-2005price $1,484square feet 1,325availibility Mar 24
-
Unit 1-0705price $1,820square feet 1,448availibility Now
-
Unit 2-1205price $1,837square feet 1,448availibility Feb 22
-
Unit 2-0805price $2,041square feet 1,448availibility Mar 15
-
Unit 1-0406price $1,937square feet 1,496availibility Mar 7
-
Unit 1-1806price $1,963square feet 1,496availibility May 14
-
Unit 1-1412price $972square feet 820availibility Now
-
Unit 1-1410price $1,010square feet 820availibility Now
-
Unit 2-1210price $1,013square feet 820availibility Feb 18
-
Unit 2-1913price $1,044square feet 992availibility Now
-
Unit 2-3010price $1,106square feet 992availibility Mar 15
-
Unit 1-0710price $1,016square feet 992availibility Apr 21
-
Unit 2-2904price $937square feet 667availibility Feb 26
-
Unit 1-0904price $961square feet 667availibility Feb 27
-
Unit 1-1604price $1,006square feet 667availibility Mar 15
-
Unit 2-0909price $990square feet 812availibility Mar 15
-
Unit 2-1802price $1,349square feet 1,453availibility Now
-
Unit 1-1102price $1,449square feet 1,453availibility Now
-
Unit 1-1302price $1,349square feet 1,453availibility Feb 18
-
Unit 2-1001price $1,444square feet 1,142availibility Now
-
Unit 2-1201price $1,474square feet 1,142availibility Now
-
Unit 2-1814price $1,469square feet 1,142availibility Feb 22
-
Unit 1-0205price $1,429square feet 1,325availibility Feb 22
-
Unit 1-2205price $1,354square feet 1,325availibility Mar 14
-
Unit 2-2005price $1,484square feet 1,325availibility Mar 24
-
Unit 1-0705price $1,820square feet 1,448availibility Now
-
Unit 2-1205price $1,837square feet 1,448availibility Feb 22
-
Unit 2-0805price $2,041square feet 1,448availibility Mar 15
-
Unit 1-0406price $1,937square feet 1,496availibility Mar 7
-
Unit 1-1806price $1,963square feet 1,496availibility May 14
About Artesian on Westheimer
Located in the middle of the Westchase District and Energy Corridor, Artesian on Westheimer is offering newly renovated 1, 2, and 3-bedroom apartment homes with private entrances and attached garages. The newly renovated homes include custom finishes like granite countertops, upgraded lighting fixtures, black appliances, and more! Just minutes from your apartment youll enjoy dining and shopping destinations in the Galleria with convenient access to Interstate 10, Highway 6, West Park Tollway, and Sam Houston Tollway. When it is time to stay in you will not be disappointed! Artesian on Westheimer offers A+ amenities like two pools with sundeck, a dog park, a soccer field, car care stations, playground, and app-controlled access gates. Artesian on Westheimer is under new management with a brand-new fitness facility, clubhouse, six poolside grills, a game room with a pool table and foosball table, and a package room that is coming soon! The new fitness facility will include a freedom climber, Torque X, a multifunctional trainer, and new cardio HIIT area. Weve thought of it all so you dont have to. Your new home waits here at Artesian on Westheimer!
Artesian on Westheimer is an apartment community located in Harris County and the 77077 ZIP Code. This area is served by the Alief Independent attendance zone.
Unique Features
- Pet Park
- Attached Garages
- Black Appliance Package
- Crown Moulding
- Lush Landscaping
- Resident Lounge
- 24-Hour Package Room
- Resident Rewards Program
- Spacious Closets
- Washer & Dryer
- Flexible Rent Payment Options
- Private Patio/Balcony
- Wood Style Flooring
- Yoga Room
- Garden Tubs
- Private Entry Access
- Renovated Homes Available
- Central Heating and Air Conditioning
- Built-In Desks
- Extra Storage
- Granite Style Countertops
- Private Alarms
Community Amenities
Pool
Fitness Center
Playground
Clubhouse
- Package Service
- Controlled Access
- Maintenance on site
- Property Manager on Site
- Online Services
- Pet Play Area
- Business Center
- Clubhouse
- Lounge
- Walk-Up
- Fitness Center
- Pool
- Playground
- Gated
- Sundeck
- Dog Park
Apartment Features
Washer/Dryer
Air Conditioning
Dishwasher
High Speed Internet Access
Walk-In Closets
Granite Countertops
Microwave
Refrigerator
Highlights
- High Speed Internet Access
- Washer/Dryer
- Air Conditioning
- Heating
- Ceiling Fans
- Smoke Free
- Cable Ready
- Tub/Shower
Kitchen Features & Appliances
- Dishwasher
- Disposal
- Ice Maker
- Granite Countertops
- Pantry
- Eat-in Kitchen
- Kitchen
- Microwave
- Oven
- Range
- Refrigerator
- Breakfast Nook
Model Details
- Carpet
- Tile Floors
- Vinyl Flooring
- Dining Room
- Walk-In Closets
- Window Coverings
- Balcony
- Patio
Fees and Policies
The fees below are based on community-supplied data and may exclude additional fees and utilities.
- Dogs Allowed
-
No fees required
-
Comments:Breed restrictions and fees apply.
- Cats Allowed
-
No fees required
-
Comments:Breed restrictions and fees apply.
- Parking
-
Surface LotParking Available--
-
Other--
-
Garage--
Details
Lease Options
-
3, 4, 5, 6, 7, 8, 9, 10, 11, 12, 13
-
Short term lease
Property Information
-
Built in 2009
-
660 units/2 stories
- Package Service
- Controlled Access
- Maintenance on site
- Property Manager on Site
- Online Services
- Pet Play Area
- Business Center
- Clubhouse
- Lounge
- Walk-Up
- Gated
- Sundeck
- Dog Park
- Fitness Center
- Pool
- Playground
- Pet Park
- Attached Garages
- Black Appliance Package
- Crown Moulding
- Lush Landscaping
- Resident Lounge
- 24-Hour Package Room
- Resident Rewards Program
- Spacious Closets
- Washer & Dryer
- Flexible Rent Payment Options
- Private Patio/Balcony
- Wood Style Flooring
- Yoga Room
- Garden Tubs
- Private Entry Access
- Renovated Homes Available
- Central Heating and Air Conditioning
- Built-In Desks
- Extra Storage
- Granite Style Countertops
- Private Alarms
- High Speed Internet Access
- Washer/Dryer
- Air Conditioning
- Heating
- Ceiling Fans
- Smoke Free
- Cable Ready
- Tub/Shower
- Dishwasher
- Disposal
- Ice Maker
- Granite Countertops
- Pantry
- Eat-in Kitchen
- Kitchen
- Microwave
- Oven
- Range
- Refrigerator
- Breakfast Nook
- Carpet
- Tile Floors
- Vinyl Flooring
- Dining Room
- Walk-In Closets
- Window Coverings
- Balcony
- Patio
| Monday | 9:30am - 5:30pm |
|---|---|
| Tuesday | 9:30am - 5:30pm |
| Wednesday | 9:30am - 5:30pm |
| Thursday | 9:30am - 5:30pm |
| Friday | 9:30am - 5:30pm |
| Saturday | 10am - 5pm |
| Sunday | Closed |
Located about 20 miles west of Downtown Houston, Briar Village is an upscale neighborhood teeming with options for recreation, shopping, and dining. Residents have their pick of ample green spaces to enjoy the outdoors, with access to Terry Hershey Park, George Bush Park, McClendon Park, and Bear Creek Pioneers Park, among many others.
Briar Village offers a distinct suburban feel with a bevy of convenient shopping centers in the neighborhood as well as quick access to sprawling malls like West Oaks Mall, Citycentre Plaza, and Memorial City Mall. Nestled between I-10 and Westpark Tollway, Briar Village is especially convenient for those working in Houston’s Energy Corridor.
Learn more about living in Briar Village| Colleges & Universities | Distance | ||
|---|---|---|---|
| Colleges & Universities | Distance | ||
| Drive: | 19 min | 10.7 mi | |
| Drive: | 18 min | 13.2 mi | |
| Drive: | 22 min | 13.7 mi | |
| Drive: | 25 min | 16.4 mi |
Transportation options available in Houston include Dryden/Tmc, located 16.8 miles from Artesian on Westheimer. Artesian on Westheimer is near William P Hobby, located 29.1 miles or 45 minutes away, and George Bush Intcntl/Houston, located 34.0 miles or 44 minutes away.
| Transit / Subway | Distance | ||
|---|---|---|---|
| Transit / Subway | Distance | ||
|
|
Drive: | 24 min | 16.8 mi |
|
|
Drive: | 25 min | 17.3 mi |
|
|
Drive: | 25 min | 17.6 mi |
|
|
Drive: | 25 min | 17.9 mi |
|
|
Drive: | 25 min | 18.8 mi |
| Commuter Rail | Distance | ||
|---|---|---|---|
| Commuter Rail | Distance | ||
|
|
Drive: | 28 min | 19.4 mi |
| Airports | Distance | ||
|---|---|---|---|
| Airports | Distance | ||
|
William P Hobby
|
Drive: | 45 min | 29.1 mi |
|
George Bush Intcntl/Houston
|
Drive: | 44 min | 34.0 mi |
Time and distance from Artesian on Westheimer.
| Shopping Centers | Distance | ||
|---|---|---|---|
| Shopping Centers | Distance | ||
| Walk: | 4 min | 0.3 mi | |
| Walk: | 9 min | 0.5 mi | |
| Walk: | 11 min | 0.6 mi |
| Parks and Recreation | Distance | ||
|---|---|---|---|
| Parks and Recreation | Distance | ||
|
Edith L. Moore Nature Sanctuary
|
Drive: | 11 min | 5.6 mi |
|
Bear Creek Pioneers Park
|
Drive: | 16 min | 7.3 mi |
|
George Bush Park
|
Drive: | 17 min | 8.5 mi |
|
Buffalo Bayou Paddling Trail
|
Drive: | 18 min | 8.6 mi |
| Hospitals | Distance | ||
|---|---|---|---|
| Hospitals | Distance | ||
| Drive: | 4 min | 2.0 mi | |
| Drive: | 6 min | 2.8 mi | |
| Drive: | 14 min | 8.4 mi |
| Military Bases | Distance | ||
|---|---|---|---|
| Military Bases | Distance | ||
| Drive: | 58 min | 43.5 mi | |
| Drive: | 86 min | 69.0 mi |
Property Ratings at Artesian on Westheimer
Management does not care at all and you will not see anything done. 2 ladies were attacked by another tenant’s loose dog and til this day that vicious dog is still allowed here and multiple people have reached out several times and they don’t reply. There is a constable or police every day here for criminal activity. Don’t move here, it’s my biggest regret
Property Manager at Artesian on Westheimer, Responded To This Review
Hello Anonymous, There have been no reports to the office, police reports filed, or animal control called regarding a dog bite. If this happened the police and animal control must be called, and a report filed. If the police validate this claim then animal control will remove the animal. We as a management company can not take someone's dog away from them. If you would like to bring us proof that this happened with a police report and/or victim, we will be more than happy to investigate and call animal control ourselves. As for the police cars driving through the property they are doing this for security.
They literally take your application fee and never answer the phone then when you finally reach someone days later the cancel your application and say it’s been 72 hrs I’m so upset and disappointed with this property why take someone’s money and never answer phone at all .
Property Manager at Artesian on Westheimer, Responded To This Review
We apologize for the delay in response and the inconvenience this has caused. We strive to provide excellent customer service and are committed to addressing your concerns. We will be reaching out to you shortly to discuss this matter and find a solution. Thank you for bringing this to our attention.
Maintainance is horrible, you will end up following up about the same issue for months. Contacting their managers (Cynthia and/ or Ashley) doesn’t solve anything. Gates never work, not a safe area (next door apartment was broken into). Tons of Rats and roaches.
Property Manager at Artesian on Westheimer, Responded To This Review
I sincerely thank you for taking your time to provide feedback about your recent experience with us I am truly sorry to hear that your experience did not meet your expectations and I want to exceed my apologies for any inconvenience or disappointment you may have experience. Your feedback is invaluable to us as we strive to improve your services and I want to show you that we take your comments seriously so you need any further assistance please feel free to e-mail myself at ashley@artesianonwestheimer.com
I’ve lived here for 3 years and the management has gone downhill. Trash is always overflowing. There are rats almost the size of possums always hanging around the 2 dumpsters in the complex. We’ve had 2 robberies and 1 drive by shooting in less than 2 months. Management doesn’t inform the tenants of the crimes. The gates are ALWAYS broken and open for anyone to come in. The only good thing about this place is that most apartments come with attached garages.
Don't be fooled by the property, it is nice. You'll find out the things in your unit has some major issues and the pool is always closed. You won't get an apartment as nice as the one they showed you during the tour. The management and staff are careless and don't mind letting you know.
Management is HORRIBLE! The trash is ALWAYS over flowing, they allow the grass to grow feets long, fights breaking out with teenagers & adults, windows busted; this is seriously an over priced GHETTO! We pay thousands in rent but have NO access to the amenities; pool always locked, club house NEVER open. All of it is just for show because once you move in you will NEVER get into anything. Not to mention MOLD!!! For months they had refused to fix mold in our unit until we contacted corporate. Please do NOT waste your time here.
The property is great, silent, clean, good apartments, nice price but the management is the worst you can find anywhere, the staff is rude to the tenants and careless, they don't care about fixing any problems with the air conditioning units or the social areas of the property. A remodeling is going on and it was supposed to be done by May and they are still not done affecting the hours of operation of the gym and pools. Gates didn't work for more than 3 months and remotes didn't either on any entrance. The lights on the car wash had never worked. The only person that actually cares is Sam but other than that no one does.
The reason I moved into these apartments were because they reminded me of a little community of townhomes. Everybody has their own attached garage with a private entry. I live in the smallest one bedroom. My rent is a little over $1000. I'm basically paying for a bedroom and a garage. Not to say that I have an issue with the square footage (667 or something close). I more so have an issue with my lack of storage space for everyday household items. The kitchen has baby cabinets and baby drawers and no pantry at all. The bathroom has a below cabinet and that is all. No medicine cabinet no draws on the sink nothing. But honestly, that is my only complaint. The complex has a very family environment. Everybody minds their own business. Hardly ever hear loud music or arguing or anything of that sort. I do live on the ground level and my neighbor above me sounds like an elephant but that's just a part of apartment life. The staff are okay. We've gone through a management change. Also normal in apartment living. I don't have any real issues. When I first moved in my garage would malfunction and open on its on. I complain twice to the leasing agents. They were useless. I called and asked to speak to the manager she had the issue fixed before I got home from work and apologized for their lack of help. We both moved on about our lives. All in all its a nice apartment if you don't have a lot of stuff.
You May Also Like
Artesian on Westheimer has one to three bedrooms with rent ranges from $937/mo. to $2,545/mo.
Yes, to view the floor plan in person, please schedule a personal tour.
Artesian on Westheimer is in Briar Village in the city of Houston. Here you’ll find three shopping centers within 0.6 mile of the property. Four parks are within 8.6 miles, including George Bush Park, Edith L. Moore Nature Sanctuary, and Bear Creek Pioneers Park.
Similar Rentals Nearby
What Are Walk Score®, Transit Score®, and Bike Score® Ratings?
Walk Score® measures the walkability of any address. Transit Score® measures access to public transit. Bike Score® measures the bikeability of any address.
What is a Sound Score Rating?
A Sound Score Rating aggregates noise caused by vehicle traffic, airplane traffic and local sources
