Banfill Crossing--55+ Apartments
8310 University Ave NE,
Fridley,
MN
55432
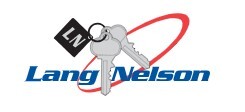
-
Monthly Rent
$1,290 - $1,855
-
Bedrooms
1 - 2 bd
-
Bathrooms
1 - 1.5 ba
-
Square Feet
697 - 1,202 sq ft

Beautiful One Bedroom Plus Den - Memories are the gifts of your years. Good friends, good times, favorite places, and family ... these are the treasures we accumulate. Choosing to live at Banfill Crossing wil provide you the opportunity to make room for many more memories. Make Banfill Crossing, a Senior Adult Community (55+), your setting of choice! This attractively designed 4 story building features 110 spacious one and two bedroom apartments with a variety of design that will accommodate your lifestyle. Underground parking and a car wash bay make Minnesota winters easier to enjoy. The inviting lobby, the vaulted sun room, library and card room provide a place to gather and entertain large or small groups. Our guest suite is available to accommodate visiting family and friends. Banfill Crossing is located close to shopping, services and transportation. We know you will find retirement living at Banfill Crossing to be one long, rich and rewarding time of memories in the making (RLNE3801277)
Pricing & Floor Plans
-
Unit 223price $1,290square feet 697availibility Now
-
Unit 302price $1,290square feet 697availibility Now
-
Unit 306price $1,290square feet 697availibility Now
-
Unit 104price $1,380square feet 790availibility Now
-
Unit 315price $1,380square feet 790availibility Now
-
Unit 419price $1,380square feet 790availibility Now
-
Unit 220price $1,545square feet 947availibility Now
-
Unit 210price $1,855square feet 1,202availibility Now
-
Unit 428price $1,855square feet 1,202availibility Now
-
Unit 223price $1,290square feet 697availibility Now
-
Unit 302price $1,290square feet 697availibility Now
-
Unit 306price $1,290square feet 697availibility Now
-
Unit 104price $1,380square feet 790availibility Now
-
Unit 315price $1,380square feet 790availibility Now
-
Unit 419price $1,380square feet 790availibility Now
-
Unit 220price $1,545square feet 947availibility Now
-
Unit 210price $1,855square feet 1,202availibility Now
-
Unit 428price $1,855square feet 1,202availibility Now
About Banfill Crossing--55+ Apartments
Beautiful One Bedroom Plus Den - Memories are the gifts of your years. Good friends, good times, favorite places, and family ... these are the treasures we accumulate. Choosing to live at Banfill Crossing wil provide you the opportunity to make room for many more memories. Make Banfill Crossing, a Senior Adult Community (55+), your setting of choice! This attractively designed 4 story building features 110 spacious one and two bedroom apartments with a variety of design that will accommodate your lifestyle. Underground parking and a car wash bay make Minnesota winters easier to enjoy. The inviting lobby, the vaulted sun room, library and card room provide a place to gather and entertain large or small groups. Our guest suite is available to accommodate visiting family and friends. Banfill Crossing is located close to shopping, services and transportation. We know you will find retirement living at Banfill Crossing to be one long, rich and rewarding time of memories in the making (RLNE3801277)
Banfill Crossing--55+ Apartments is an apartment community located in Anoka County and the 55432 ZIP Code. This area is served by the Spring Lake Park Public Schools attendance zone.
Unique Features
- Great Room
- heat water sewer trash
- Hair Salon
Community Amenities
- Car Wash Area
- Elevator
- Fitness Center
Apartment Features
Washer/Dryer
Air Conditioning
Dishwasher
High Speed Internet Access
- High Speed Internet Access
- Washer/Dryer
- Air Conditioning
- Smoke Free
- Wheelchair Accessible (Rooms)
- Dishwasher
- Den
Fees and Policies
The fees below are based on community-supplied data and may exclude additional fees and utilities.
- Cats Allowed
-
Monthly pet rent--
-
One time Fee$250
-
Pet deposit$250
-
Weight limit20 lb
-
Pet Limit1
- Fish Allowed
-
Fees not specified
-
Weight limit--
-
Pet Limit--
- Parking
-
Surface Lot--Assigned Parking
-
CoveredUnderground heated parking with assigned stalls.$75/moAssigned Parking
Details
Utilities Included
-
Water
-
Heat
-
Trash Removal
-
Sewer
Lease Options
-
12 Month Leases
Property Information
-
Built in 1999
-
110 units/4 stories
 This Property
This Property
 Available Property
Available Property
- Car Wash Area
- Elevator
- Fitness Center
- Great Room
- heat water sewer trash
- Hair Salon
- High Speed Internet Access
- Washer/Dryer
- Air Conditioning
- Smoke Free
- Wheelchair Accessible (Rooms)
- Dishwasher
- Den
| Monday | 9am - 3pm |
|---|---|
| Tuesday | 9am - 3pm |
| Wednesday | 9am - 3pm |
| Thursday | 9am - 3pm |
| Friday | 9am - 3pm |
| Saturday | By Appointment |
| Sunday | By Appointment |
Nestled along the scenic banks of the Mississippi River, Fridley beckons to prospective renters seeking a dynamic and welcoming community to call home. Affectionately known as the "Friendly City," Fridley lives up to its nickname, offering a delightful blend of suburban charm and city convenience. As you consider the prospect of settling here, you'll discover a tapestry of engaging experiences and amenities that make life in Fridley truly exceptional.
One of the city's standout features is its extensive park system, with over 38 parks, offering an abundance of green spaces for outdoor enthusiasts. Whether it's a leisurely stroll along the Mississippi Regional Trail or a family picnic in Commons Park, nature's beauty is always within reach. For cultural enrichment, Fridley boasts the Banfill-Locke Center for the Arts, showcasing local talent and fostering creativity.
Learn more about living in Fridley| Colleges & Universities | Distance | ||
|---|---|---|---|
| Colleges & Universities | Distance | ||
| Drive: | 12 min | 6.5 mi | |
| Drive: | 15 min | 9.5 mi | |
| Drive: | 13 min | 9.7 mi | |
| Drive: | 15 min | 11.4 mi |
Transportation options available in Fridley include Target Field Station Platform 2, located 11.4 miles from Banfill Crossing--55+ Apartments. Banfill Crossing--55+ Apartments is near Minneapolis-St Paul International/Wold-Chamberlain, located 23.2 miles or 37 minutes away.
| Transit / Subway | Distance | ||
|---|---|---|---|
| Transit / Subway | Distance | ||
| Drive: | 18 min | 11.4 mi | |
|
|
Drive: | 17 min | 11.5 mi |
|
|
Drive: | 17 min | 11.6 mi |
|
|
Drive: | 18 min | 11.7 mi |
|
|
Drive: | 18 min | 11.9 mi |
| Commuter Rail | Distance | ||
|---|---|---|---|
| Commuter Rail | Distance | ||
|
|
Drive: | 6 min | 3.6 mi |
|
|
Drive: | 12 min | 8.2 mi |
|
|
Drive: | 14 min | 9.8 mi |
|
|
Drive: | 18 min | 11.4 mi |
| Drive: | 19 min | 14.1 mi |
| Airports | Distance | ||
|---|---|---|---|
| Airports | Distance | ||
|
Minneapolis-St Paul International/Wold-Chamberlain
|
Drive: | 37 min | 23.2 mi |
Time and distance from Banfill Crossing--55+ Apartments.
| Shopping Centers | Distance | ||
|---|---|---|---|
| Shopping Centers | Distance | ||
| Walk: | 11 min | 0.6 mi | |
| Walk: | 14 min | 0.8 mi | |
| Walk: | 15 min | 0.8 mi |
| Parks and Recreation | Distance | ||
|---|---|---|---|
| Parks and Recreation | Distance | ||
|
Springbrook Nature Center
|
Walk: | 17 min | 0.9 mi |
|
Locke County Park
|
Drive: | 7 min | 2.6 mi |
|
Coon Rapids Dam Regional Park (Coon Rapids)
|
Drive: | 9 min | 4.5 mi |
|
Coon Rapids Dam Regional Park (Brooklyn Park)
|
Drive: | 14 min | 7.8 mi |
|
West Coon Rapids Dam Visitor Center
|
Drive: | 15 min | 8.0 mi |
| Hospitals | Distance | ||
|---|---|---|---|
| Hospitals | Distance | ||
| Drive: | 14 min | 7.7 mi | |
| Drive: | 15 min | 10.6 mi |
| Military Bases | Distance | ||
|---|---|---|---|
| Military Bases | Distance | ||
| Drive: | 31 min | 20.2 mi |
You May Also Like
Banfill Crossing--55+ Apartments has one to two bedrooms with rent ranges from $1,290/mo. to $1,855/mo.
Yes, to view the floor plan in person, please schedule a personal tour.
Similar Rentals Nearby
What Are Walk Score®, Transit Score®, and Bike Score® Ratings?
Walk Score® measures the walkability of any address. Transit Score® measures access to public transit. Bike Score® measures the bikeability of any address.
What is a Sound Score Rating?
A Sound Score Rating aggregates noise caused by vehicle traffic, airplane traffic and local sources
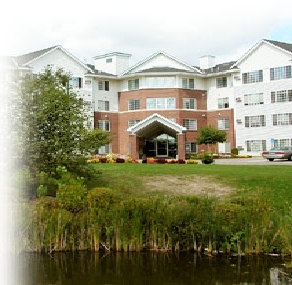
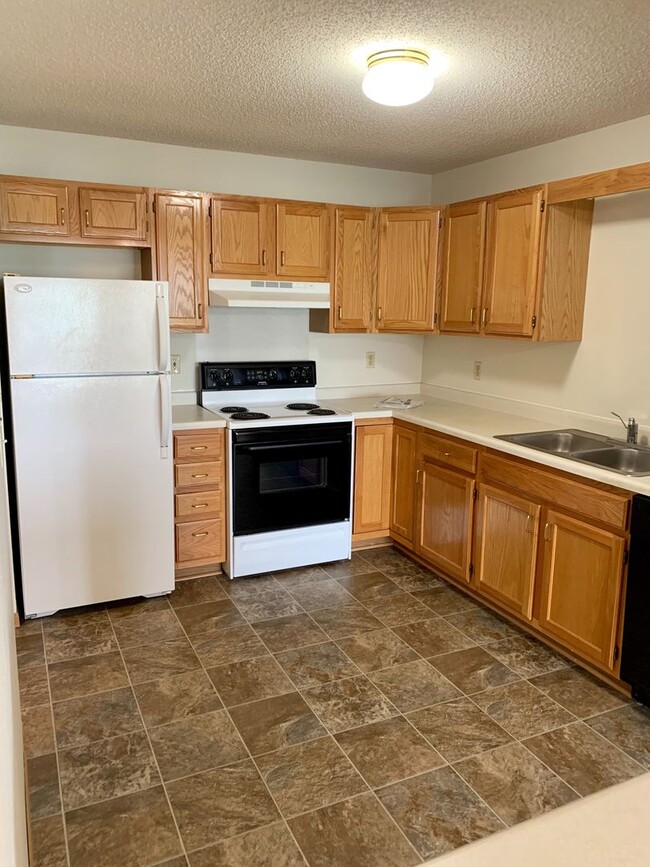



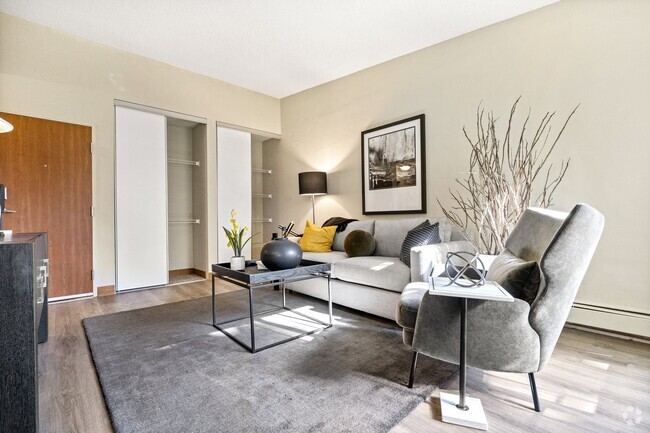

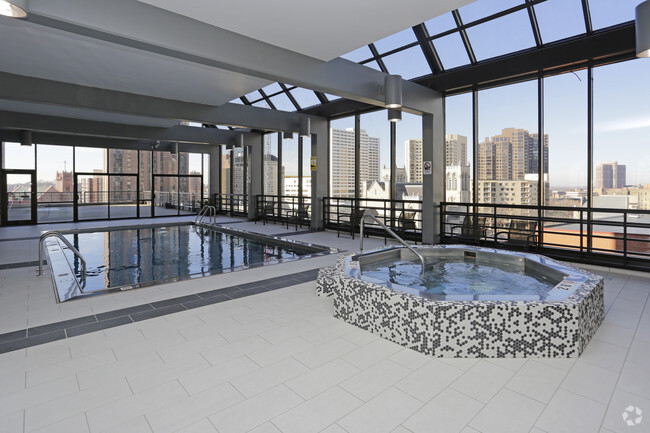
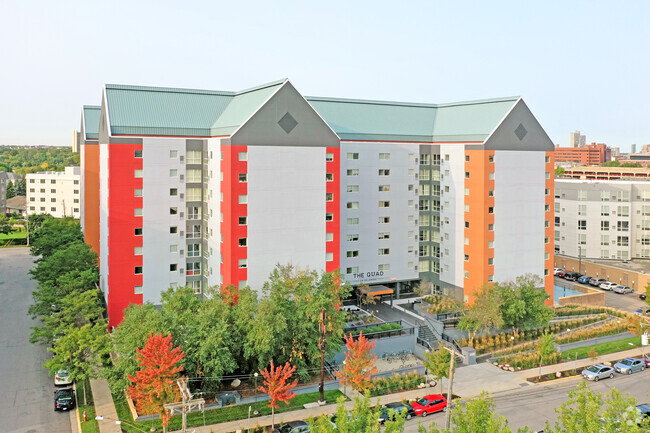
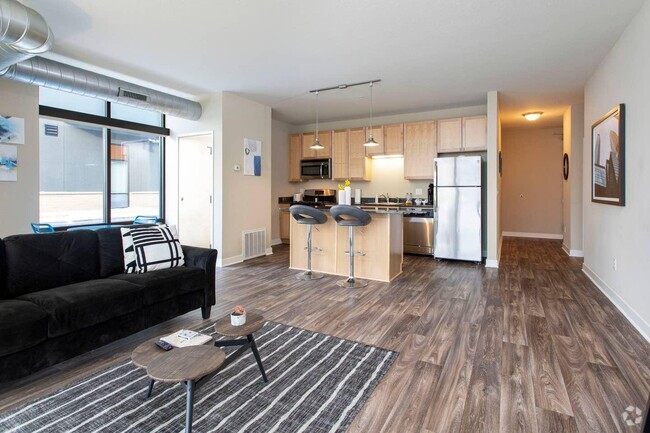

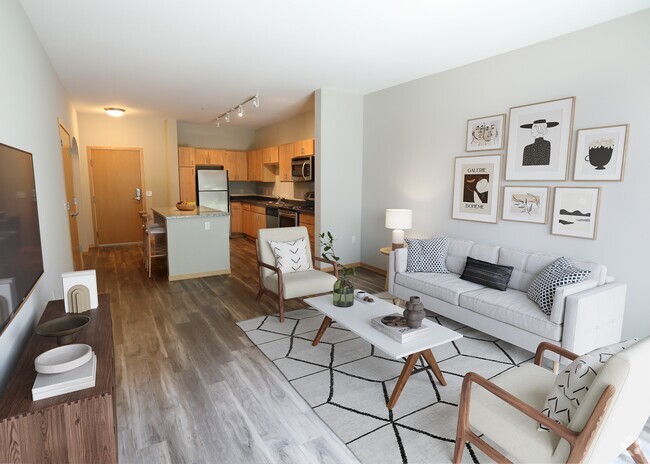
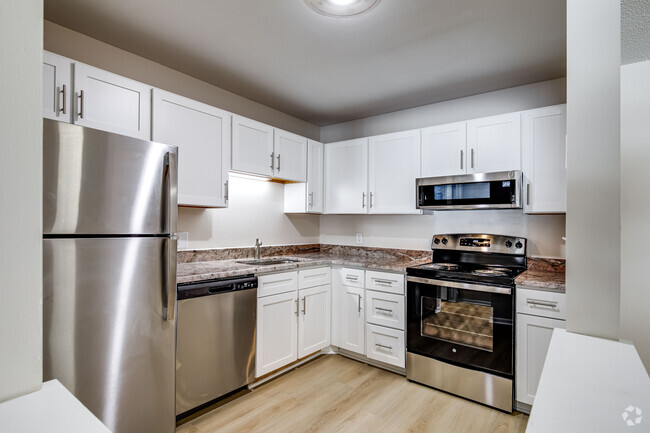
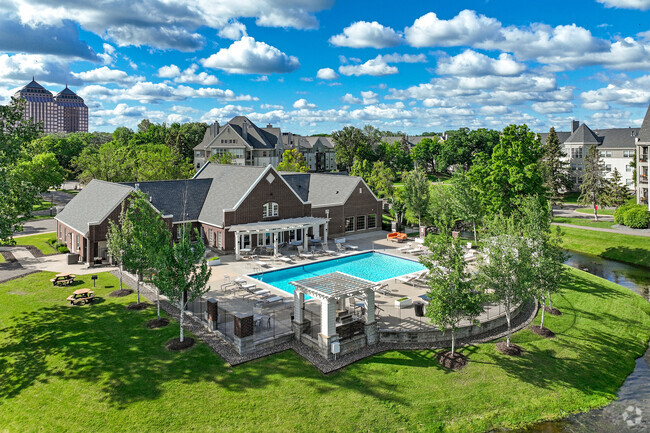

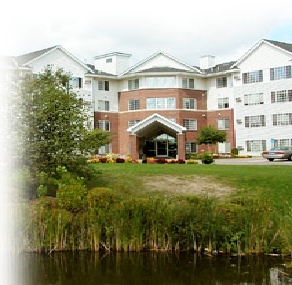
Responded To This Review