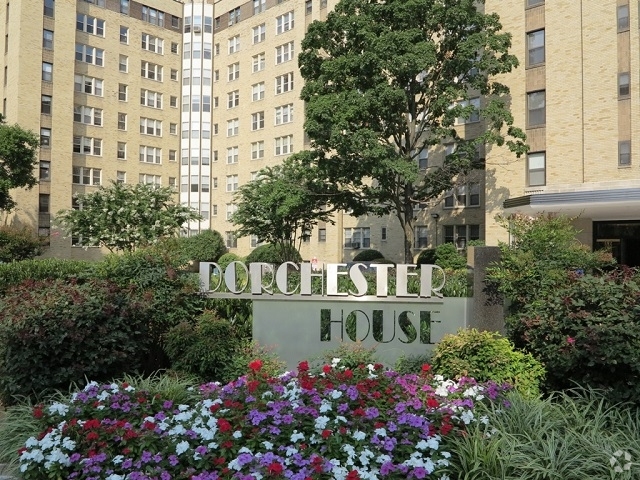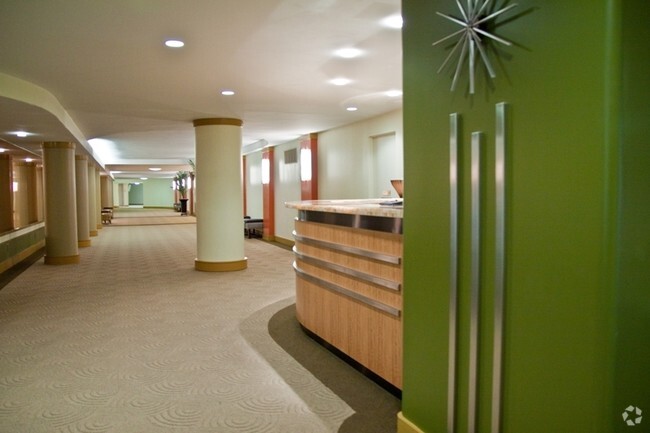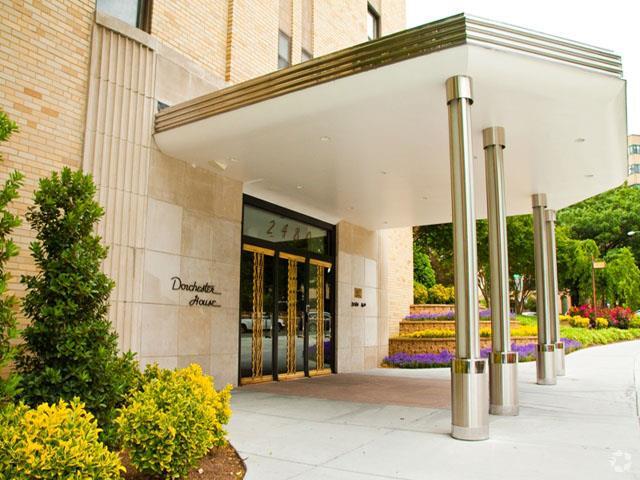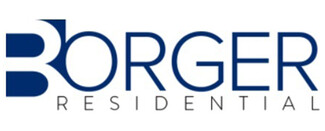-
Monthly Rent
$1,800 - $3,210
-
Bedrooms
Studio - 2 bd
-
Bathrooms
1 ba
-
Square Feet
500 - 1,155 sq ft
Welcome to the Dorchester House Apartments where luxury and convenience greet you at the front door. Our apartment homes offer vaulted ceilings, spacious closets, hardwood floors, awesome views and to top it all off, plush amenities with royalty in mind. So stop looking and start living, make Dorchester House your new home! **We will not refuse to rent a rental unit to a person because the person will provide the rental payment, in whole or in part, through a voucher for rental housing assistance provided by the District or federal government.**
Pricing & Floor Plans
-
Unit 001-620price $1,800square feet 525availibility Now
-
Unit 001-940price $2,200square feet 525availibility Now
-
Unit 001-946price $2,325square feet 850availibility Now
-
Unit 001-426price $2,481square feet 850availibility Now
-
Unit 001-846price $2,200square feet 850availibility May 31
-
Unit 001-904price $2,150square feet 800availibility Now
-
Unit 001-836price $2,150square feet 800availibility Now
-
Unit 001-310price $2,207square feet 800availibility Now
-
Unit 001-725price $2,700square feet 850availibility Now
-
Unit 001-125price $2,700square feet 850availibility Now
-
Unit 001-425price $2,799square feet 850availibility Now
-
Unit 001-403price $3,210square feet 1,040availibility Now
-
Unit 001-503price $3,200square feet 1,040availibility May 31
-
Unit 001-620price $1,800square feet 525availibility Now
-
Unit 001-940price $2,200square feet 525availibility Now
-
Unit 001-946price $2,325square feet 850availibility Now
-
Unit 001-426price $2,481square feet 850availibility Now
-
Unit 001-846price $2,200square feet 850availibility May 31
-
Unit 001-904price $2,150square feet 800availibility Now
-
Unit 001-836price $2,150square feet 800availibility Now
-
Unit 001-310price $2,207square feet 800availibility Now
-
Unit 001-725price $2,700square feet 850availibility Now
-
Unit 001-125price $2,700square feet 850availibility Now
-
Unit 001-425price $2,799square feet 850availibility Now
-
Unit 001-403price $3,210square feet 1,040availibility Now
-
Unit 001-503price $3,200square feet 1,040availibility May 31
About Dorchester House
Welcome to the Dorchester House Apartments where luxury and convenience greet you at the front door. Our apartment homes offer vaulted ceilings, spacious closets, hardwood floors, awesome views and to top it all off, plush amenities with royalty in mind. So stop looking and start living, make Dorchester House your new home! **We will not refuse to rent a rental unit to a person because the person will provide the rental payment, in whole or in part, through a voucher for rental housing assistance provided by the District or federal government.**
Dorchester House is an apartment community located in District of Columbia County and the 20009 ZIP Code. This area is served by the District Of Columbia Public Schools attendance zone.
Unique Features
- Capital Bikeshare station within a few blocks
- High Ceilings
- Some garden level units feature patios
- Spacious Closet s
- 24 Hour clothes care facilities
- adjacent to Harris Teeter
- Planned community events
- some have 3 closets
- Reclaimed wood floors
- Ceramic tile flooring, white subway tile and deep art deco soaking tub
- Access controlled community
- Recycling program
- Rooftop sun deck
- some have 4 closets
- Some utilities included
- Surrounded by parks, restaurants, shops and nightlife
- Valet Dry Cleaning Service
- Yoga Studio
Community Amenities
Fitness Center
Laundry Facilities
Elevator
Doorman
Concierge
Clubhouse
Roof Terrace
Controlled Access
Property Services
- Package Service
- Wi-Fi
- Laundry Facilities
- Controlled Access
- Maintenance on site
- Property Manager on Site
- Doorman
- Concierge
- Video Patrol
- 24 Hour Access
- Recycling
- Renters Insurance Program
- Dry Cleaning Service
- Online Services
- Guest Apartment
Shared Community
- Elevator
- Business Center
- Clubhouse
- Lounge
- Storage Space
Fitness & Recreation
- Fitness Center
Outdoor Features
- Roof Terrace
- Sundeck
- Courtyard
- Grill
Apartment Features
Air Conditioning
High Speed Internet Access
Hardwood Floors
Walk-In Closets
Refrigerator
Wi-Fi
Tub/Shower
Freezer
Highlights
- High Speed Internet Access
- Wi-Fi
- Air Conditioning
- Heating
- Cable Ready
- Trash Compactor
- Storage Space
- Tub/Shower
- Handrails
- Wheelchair Accessible (Rooms)
Kitchen Features & Appliances
- Pantry
- Eat-in Kitchen
- Kitchen
- Oven
- Range
- Refrigerator
- Freezer
Model Details
- Hardwood Floors
- Tile Floors
- Dining Room
- Family Room
- Den
- Bay Window
- Walk-In Closets
- Linen Closet
- Deck
Fees and Policies
The fees below are based on community-supplied data and may exclude additional fees and utilities.
- One-Time Move-In Fees
-
Application Fee$50
- Cats Allowed
-
Monthly pet rent$35
-
One time Fee$0
-
Pet deposit$500
-
Weight limit--
-
Pet Limit2
-
Comments:No Charge
- Parking
-
Street--
-
Garage$200/moAssigned Parking
- Storage Fees
-
Storage Unit$65/mo
Details
Utilities Included
-
Gas
-
Water
-
Trash Removal
-
Sewer
Lease Options
-
12 months
Property Information
-
Built in 1941
-
398 units/9 stories
- Package Service
- Wi-Fi
- Laundry Facilities
- Controlled Access
- Maintenance on site
- Property Manager on Site
- Doorman
- Concierge
- Video Patrol
- 24 Hour Access
- Recycling
- Renters Insurance Program
- Dry Cleaning Service
- Online Services
- Guest Apartment
- Elevator
- Business Center
- Clubhouse
- Lounge
- Storage Space
- Roof Terrace
- Sundeck
- Courtyard
- Grill
- Fitness Center
- Capital Bikeshare station within a few blocks
- High Ceilings
- Some garden level units feature patios
- Spacious Closet s
- 24 Hour clothes care facilities
- adjacent to Harris Teeter
- Planned community events
- some have 3 closets
- Reclaimed wood floors
- Ceramic tile flooring, white subway tile and deep art deco soaking tub
- Access controlled community
- Recycling program
- Rooftop sun deck
- some have 4 closets
- Some utilities included
- Surrounded by parks, restaurants, shops and nightlife
- Valet Dry Cleaning Service
- Yoga Studio
- High Speed Internet Access
- Wi-Fi
- Air Conditioning
- Heating
- Cable Ready
- Trash Compactor
- Storage Space
- Tub/Shower
- Handrails
- Wheelchair Accessible (Rooms)
- Pantry
- Eat-in Kitchen
- Kitchen
- Oven
- Range
- Refrigerator
- Freezer
- Hardwood Floors
- Tile Floors
- Dining Room
- Family Room
- Den
- Bay Window
- Walk-In Closets
- Linen Closet
- Deck
| Monday | 10am - 4pm |
|---|---|
| Tuesday | 10am - 4pm |
| Wednesday | 10am - 4pm |
| Thursday | 9am - 4pm |
| Friday | 10am - 4pm |
| Saturday | 12pm - 4pm |
| Sunday | Closed |
The Adams Morgan neighborhood in Washington, D.C. is a diverse community that has a reputation for having the liveliest nightlife in Washington. The area has become popular with new residents by combining a suburban feel with an edgy, urban energy. Mixing 19th- and 20th-century Victorian row houses with large apartment buildings, the neighborhood has a variety of restaurants, art galleries, nightclubs, bars and specialty shops that add personality to the neighborhood.
Adams Morgan rests less than two miles from the White House and is bounded by Dupont Circle on the south, Mount Pleasant on the north and Columbia Heights on the east. The hub for the neighborhood sits at 18th and Columbia Road, which also provides the central location for restaurants and bars. Adams Morgan has a historic and culturally exciting atmosphere full of eccentric shopping, outdoor retailers and community murals.
Learn more about living in Adams Morgan| Colleges & Universities | Distance | ||
|---|---|---|---|
| Colleges & Universities | Distance | ||
| Drive: | 3 min | 1.2 mi | |
| Drive: | 4 min | 1.3 mi | |
| Drive: | 3 min | 1.4 mi | |
| Drive: | 5 min | 2.2 mi |
 The GreatSchools Rating helps parents compare schools within a state based on a variety of school quality indicators and provides a helpful picture of how effectively each school serves all of its students. Ratings are on a scale of 1 (below average) to 10 (above average) and can include test scores, college readiness, academic progress, advanced courses, equity, discipline and attendance data. We also advise parents to visit schools, consider other information on school performance and programs, and consider family needs as part of the school selection process.
The GreatSchools Rating helps parents compare schools within a state based on a variety of school quality indicators and provides a helpful picture of how effectively each school serves all of its students. Ratings are on a scale of 1 (below average) to 10 (above average) and can include test scores, college readiness, academic progress, advanced courses, equity, discipline and attendance data. We also advise parents to visit schools, consider other information on school performance and programs, and consider family needs as part of the school selection process.
View GreatSchools Rating Methodology
Transportation options available in Washington include Columbia Heights, located 0.6 mile from Dorchester House. Dorchester House is near Ronald Reagan Washington Ntl, located 6.7 miles or 14 minutes away, and Washington Dulles International, located 27.7 miles or 46 minutes away.
| Transit / Subway | Distance | ||
|---|---|---|---|
| Transit / Subway | Distance | ||
|
|
Walk: | 11 min | 0.6 mi |
|
|
Walk: | 17 min | 0.9 mi |
|
|
Walk: | 18 min | 0.9 mi |
|
|
Drive: | 4 min | 1.5 mi |
|
|
Drive: | 4 min | 1.5 mi |
| Commuter Rail | Distance | ||
|---|---|---|---|
| Commuter Rail | Distance | ||
|
|
Drive: | 7 min | 3.3 mi |
|
|
Drive: | 8 min | 4.0 mi |
|
|
Drive: | 10 min | 5.1 mi |
|
|
Drive: | 10 min | 5.3 mi |
|
|
Drive: | 14 min | 7.0 mi |
| Airports | Distance | ||
|---|---|---|---|
| Airports | Distance | ||
|
Ronald Reagan Washington Ntl
|
Drive: | 14 min | 6.7 mi |
|
Washington Dulles International
|
Drive: | 46 min | 27.7 mi |
Time and distance from Dorchester House.
| Shopping Centers | Distance | ||
|---|---|---|---|
| Shopping Centers | Distance | ||
| Walk: | 4 min | 0.2 mi | |
| Walk: | 12 min | 0.6 mi | |
| Drive: | 5 min | 2.1 mi |
| Parks and Recreation | Distance | ||
|---|---|---|---|
| Parks and Recreation | Distance | ||
|
Meridian Hill Park
|
Walk: | 4 min | 0.2 mi |
|
National Zoo
|
Drive: | 3 min | 1.1 mi |
|
National Geographic Museum
|
Drive: | 4 min | 1.4 mi |
|
Mary McLeod Bethune Council House NHS
|
Drive: | 4 min | 1.4 mi |
|
Carter G. Woodson Home National Historic Site
|
Drive: | 5 min | 1.6 mi |
| Hospitals | Distance | ||
|---|---|---|---|
| Hospitals | Distance | ||
| Drive: | 4 min | 1.3 mi | |
| Drive: | 3 min | 1.6 mi | |
| Drive: | 5 min | 2.0 mi |
| Military Bases | Distance | ||
|---|---|---|---|
| Military Bases | Distance | ||
| Drive: | 6 min | 2.7 mi | |
| Drive: | 9 min | 3.1 mi |
Property Ratings at Dorchester House
Endless safety concerns in the building. The fire alarm has been pulled or gone off by mistake numerous times, at all times of the day and night, making it impossible for residents to know if there is really a fire. A month ago a homeless man was asleep in the stair well, and non residents have been found sleeping in the lobby. They will let anyone into the building. Police are regularly here as a result. Not to mention there is a major pest problem. I would not recommend living here especially if you are a woman living alone.
Dorchester House Photos
-
Dorchester House
-
Clubhouse
-
Lobby
-
Lobby
-
Lobby
-
Entrance
-
843 SQ FT One Bedroom
-
987 SQ FT 1 Bedroom
-
Traditional Kitchen
Models
-
Studio
-
Studio
-
1 Bedroom
-
1 Bedroom
-
1 Bedroom
-
1 Bedroom
Nearby Apartments
Within 50 Miles of Dorchester House
View More Communities-
The Sedgewick Apartments
1722 19th St NW
Washington, DC 20009
1 Br $2,723 0.7 mi
-
The Crestwood Apartments
3900 16th St NW
Washington, DC 20011
1-2 Br $1,899-$2,528 1.1 mi
-
Parkway Apartments
3220 Connecticut Ave NW
Washington, DC 20008
1 Br $1,999-$2,295 1.3 mi
-
Gallery Bethesda I
4800 Auburn Ave
Bethesda, MD 20814
1-2 Br $1,387-$5,860 5.7 mi
-
Gallery Bethesda II
4850 Rugby Ave
Bethesda, MD 20814
1-2 Br $1,357-$6,485 5.7 mi
-
The Delano
1811 Metzerott Rd
Adelphi, MD 20783
1-2 Br $1,720-$2,090 6.4 mi
Dorchester House has studios to two bedrooms with rent ranges from $1,800/mo. to $3,210/mo.
You can take a virtual tour of Dorchester House on Apartments.com.
Dorchester House is in Adams Morgan in the city of Washington. Here you’ll find three shopping centers within 2.1 miles of the property. Five parks are within 1.6 miles, including Meridian Hill Park, National Zoo, and Mary McLeod Bethune Council House NHS.
What Are Walk Score®, Transit Score®, and Bike Score® Ratings?
Walk Score® measures the walkability of any address. Transit Score® measures access to public transit. Bike Score® measures the bikeability of any address.
What is a Sound Score Rating?
A Sound Score Rating aggregates noise caused by vehicle traffic, airplane traffic and local sources









