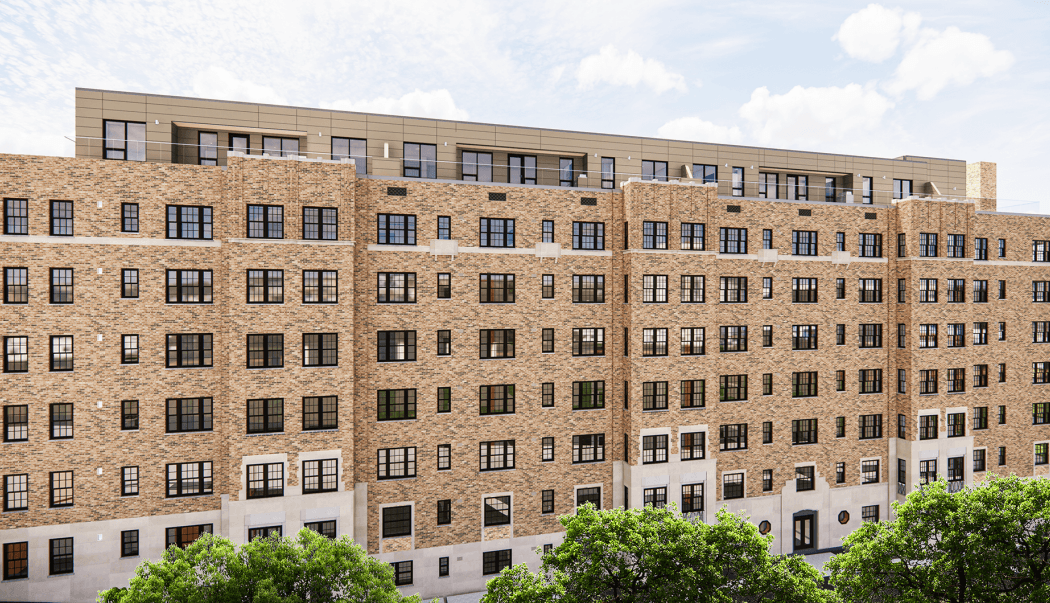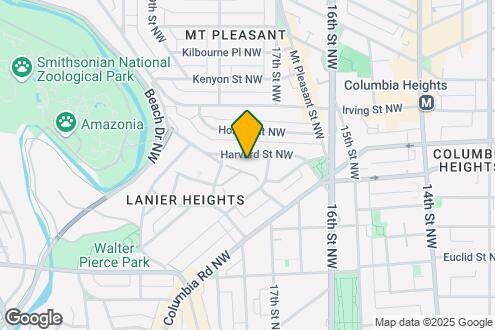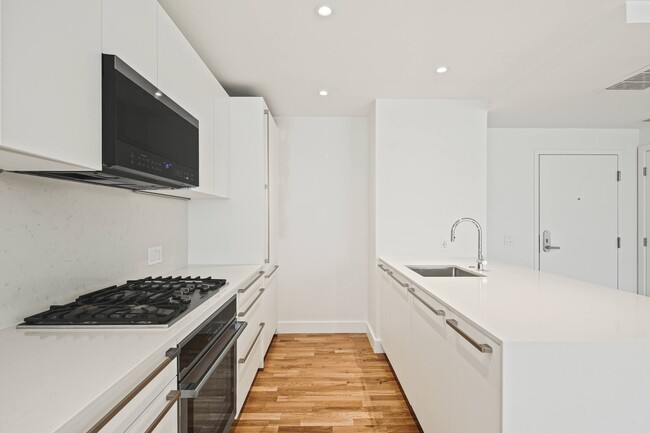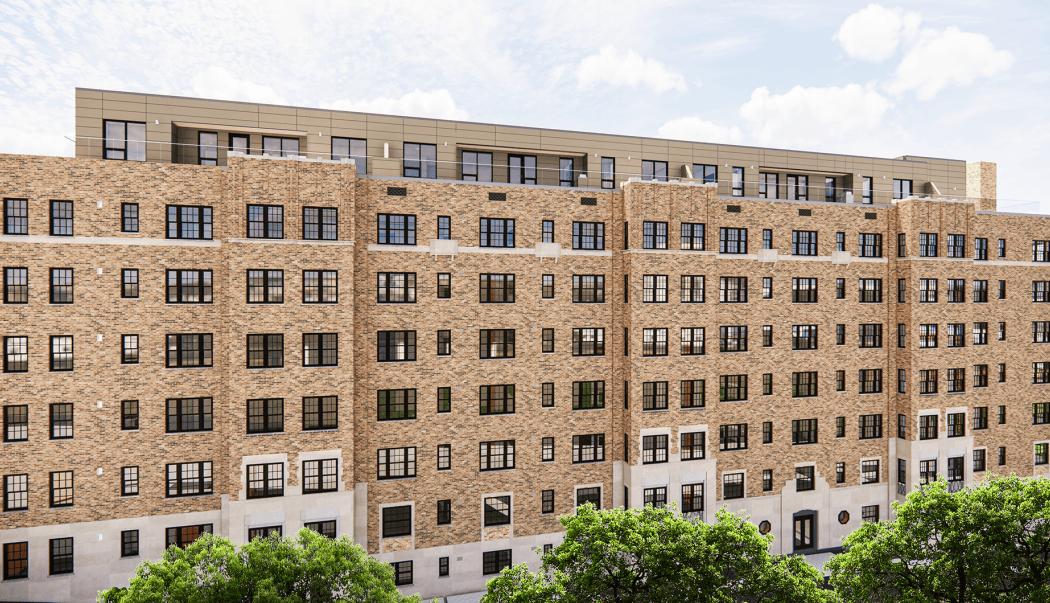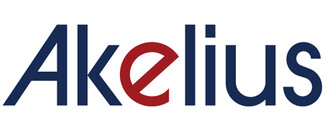
-
Monthly Rent
$2,341 - $5,400
-
Bedrooms
Studio - 2 bd
-
Bathrooms
1 - 2 ba
-
Square Feet
418 - 1,428 sq ft

Pricing & Floor Plans
-
Unit 418price $2,341square feet 418availibility Now
-
Unit 408price $2,445square feet 459availibility Now
-
Unit 508price $2,445square feet 459availibility Now
-
Unit 411price $2,838square feet 588availibility Now
-
Unit 419price $2,887square feet 598availibility Now
-
Unit 511price $2,888square feet 588availibility Now
-
Unit 510price $4,137square feet 822availibility Now
-
Unit 610price $4,187square feet 822availibility Now
-
Unit 627price $4,432square feet 872availibility Mar 11
-
Unit 503price $4,000square feet 851availibility Now
-
Unit 603price $4,050square feet 851availibility Now
-
Unit 522price $4,229square feet 997availibility Mar 11
-
Unit 412price $5,350square feet 1,074availibility Now
-
Unit 512price $5,350square feet 1,074availibility Now
-
Unit 612price $5,400square feet 1,074availibility Now
-
Unit 418price $2,341square feet 418availibility Now
-
Unit 408price $2,445square feet 459availibility Now
-
Unit 508price $2,445square feet 459availibility Now
-
Unit 411price $2,838square feet 588availibility Now
-
Unit 419price $2,887square feet 598availibility Now
-
Unit 511price $2,888square feet 588availibility Now
-
Unit 510price $4,137square feet 822availibility Now
-
Unit 610price $4,187square feet 822availibility Now
-
Unit 627price $4,432square feet 872availibility Mar 11
-
Unit 503price $4,000square feet 851availibility Now
-
Unit 603price $4,050square feet 851availibility Now
-
Unit 522price $4,229square feet 997availibility Mar 11
-
Unit 412price $5,350square feet 1,074availibility Now
-
Unit 512price $5,350square feet 1,074availibility Now
-
Unit 612price $5,400square feet 1,074availibility Now
About Harvard Hall
On a tree-lined street in the heart of one of the city's most beautiful neighborhoods, Harvard Hall is Adams Morgan living at its best. This historic 1920's landmark is currently undergoing a complete renovation. Scheduled to be completed in Fall 2024, Harvard Hall will have a luxury rooftop clubroom and roof deck, beautifully landscaped courtyard with grills and lounge areas, a 24-hour fitness center, yoga studio and a parking garage. Harvard Hall is set perfectly on the cusp of Rock Creek Park and the National Zoo giving you access to the best of DC living. An incredible array of dining, shopping, and nightlife options are close at hand, with Metro and Metrobus making for a convenient and easy commute.
Harvard Hall is an apartment community located in District of Columbia County and the 20009 ZIP Code. This area is served by the District Of Columbia Public Schools attendance zone.
Unique Features
- Efficient Appliances
- View
- Landscaped courtyard with grills and lounge areas
- Roof deck
- Patio/Balcony on select units
- Air Conditioner
- Large Closets
- BBQ/Picnic Area
- Electronic Thermostat
Community Amenities
Fitness Center
Laundry Facilities
Elevator
Concierge
Clubhouse
Roof Terrace
Controlled Access
Recycling
Property Services
- Package Service
- Laundry Facilities
- Controlled Access
- Maintenance on site
- Property Manager on Site
- Concierge
- Video Patrol
- 24 Hour Access
- Recycling
- Dry Cleaning Service
- Online Services
- Pet Play Area
Shared Community
- Elevator
- Clubhouse
- Lounge
Fitness & Recreation
- Fitness Center
- Bicycle Storage
Outdoor Features
- Roof Terrace
- Courtyard
- Grill
- Picnic Area
- Dog Park
Apartment Features
Washer/Dryer
Air Conditioning
Dishwasher
High Speed Internet Access
Hardwood Floors
Walk-In Closets
Granite Countertops
Microwave
Highlights
- High Speed Internet Access
- Washer/Dryer
- Air Conditioning
- Heating
- Ceiling Fans
- Smoke Free
- Cable Ready
- Tub/Shower
- Intercom
Kitchen Features & Appliances
- Dishwasher
- Disposal
- Ice Maker
- Granite Countertops
- Stainless Steel Appliances
- Kitchen
- Microwave
- Oven
- Range
- Refrigerator
- Freezer
Model Details
- Hardwood Floors
- Tile Floors
- Dining Room
- High Ceilings
- Family Room
- Sunroom
- Vaulted Ceiling
- Walk-In Closets
- Balcony
- Patio
- Deck
Fees and Policies
The fees below are based on community-supplied data and may exclude additional fees and utilities. Use the calculator to add these fees to the base rent.
- Dogs Allowed
-
Monthly pet rent$50
-
One time Fee$250
-
Pet deposit$0
-
Pet Limit2
-
Comments:2 pets max, restrictions apply
- Cats Allowed
-
Monthly pet rent$50
-
One time Fee$250
-
Pet deposit$0
-
Pet Limit2
-
Comments:2 pets max, restrictions apply
- Parking
-
Garage--1 Max, Assigned Parking
-
Other--
- Storage Fees
-
Storage Unit$0/mo
Details
Lease Options
-
12 months
Property Information
-
Built in 1929
-
157 units/7 stories
- Package Service
- Laundry Facilities
- Controlled Access
- Maintenance on site
- Property Manager on Site
- Concierge
- Video Patrol
- 24 Hour Access
- Recycling
- Dry Cleaning Service
- Online Services
- Pet Play Area
- Elevator
- Clubhouse
- Lounge
- Roof Terrace
- Courtyard
- Grill
- Picnic Area
- Dog Park
- Fitness Center
- Bicycle Storage
- Efficient Appliances
- View
- Landscaped courtyard with grills and lounge areas
- Roof deck
- Patio/Balcony on select units
- Air Conditioner
- Large Closets
- BBQ/Picnic Area
- Electronic Thermostat
- High Speed Internet Access
- Washer/Dryer
- Air Conditioning
- Heating
- Ceiling Fans
- Smoke Free
- Cable Ready
- Tub/Shower
- Intercom
- Dishwasher
- Disposal
- Ice Maker
- Granite Countertops
- Stainless Steel Appliances
- Kitchen
- Microwave
- Oven
- Range
- Refrigerator
- Freezer
- Hardwood Floors
- Tile Floors
- Dining Room
- High Ceilings
- Family Room
- Sunroom
- Vaulted Ceiling
- Walk-In Closets
- Balcony
- Patio
- Deck
| Monday | 9am - 5pm |
|---|---|
| Tuesday | 9am - 5pm |
| Wednesday | 9am - 5pm |
| Thursday | 9am - 5pm |
| Friday | 9am - 5pm |
| Saturday | 10am - 5pm |
| Sunday | Closed |
Situated south of Mount Pleasant and north of Adams Morgan, Lanier Heights is a small neighborhood that blends seamlessly into the larger Adams Morgan neighborhood. The National Zoo begins along the northwest side, and Downtown DC is just over a mile to the south. With its elegant row houses, tree-lined streets, Art Deco homes, and charming apartment buildings, Lanier Heights is one of DC's historic hidden gems.
The neighborhood began as one of Washington DC's earliest subdivisions, established around 1883. Residents enjoy fast access to the National Zoo, Rock Creek Park Trails, and Walter Pierce Park, which is located in the neighborhood and offers ball courts and fields, a playground, chess tables, and a dog park.
Learn more about living in Lanier Heights| Colleges & Universities | Distance | ||
|---|---|---|---|
| Colleges & Universities | Distance | ||
| Drive: | 5 min | 1.5 mi | |
| Drive: | 4 min | 1.6 mi | |
| Drive: | 5 min | 1.6 mi | |
| Drive: | 5 min | 2.1 mi |
Transportation options available in Washington include Columbia Heights, located 0.6 mile from Harvard Hall. Harvard Hall is near Ronald Reagan Washington Ntl, located 7.4 miles or 15 minutes away, and Washington Dulles International, located 27.7 miles or 46 minutes away.
| Transit / Subway | Distance | ||
|---|---|---|---|
| Transit / Subway | Distance | ||
|
|
Walk: | 10 min | 0.6 mi |
|
|
Walk: | 16 min | 0.9 mi |
|
|
Drive: | 3 min | 1.5 mi |
|
|
Drive: | 5 min | 1.6 mi |
|
|
Drive: | 5 min | 2.0 mi |
| Commuter Rail | Distance | ||
|---|---|---|---|
| Commuter Rail | Distance | ||
|
|
Drive: | 9 min | 4.1 mi |
|
|
Drive: | 9 min | 4.2 mi |
|
|
Drive: | 11 min | 5.3 mi |
|
|
Drive: | 12 min | 6.0 mi |
|
|
Drive: | 15 min | 7.2 mi |
| Airports | Distance | ||
|---|---|---|---|
| Airports | Distance | ||
|
Ronald Reagan Washington Ntl
|
Drive: | 15 min | 7.4 mi |
|
Washington Dulles International
|
Drive: | 46 min | 27.7 mi |
Time and distance from Harvard Hall.
| Shopping Centers | Distance | ||
|---|---|---|---|
| Shopping Centers | Distance | ||
| Walk: | 6 min | 0.3 mi | |
| Walk: | 11 min | 0.6 mi | |
| Drive: | 4 min | 1.6 mi |
| Parks and Recreation | Distance | ||
|---|---|---|---|
| Parks and Recreation | Distance | ||
|
Meridian Hill Park
|
Walk: | 10 min | 0.5 mi |
|
National Zoo
|
Walk: | 12 min | 0.7 mi |
|
Hillwood Estate, Museum & Gardens
|
Drive: | 6 min | 1.8 mi |
|
Mary McLeod Bethune Council House NHS
|
Drive: | 6 min | 2.0 mi |
|
Carter G. Woodson Home National Historic Site
|
Drive: | 6 min | 2.2 mi |
| Hospitals | Distance | ||
|---|---|---|---|
| Hospitals | Distance | ||
| Drive: | 4 min | 1.8 mi | |
| Drive: | 5 min | 1.9 mi | |
| Drive: | 5 min | 2.0 mi |
| Military Bases | Distance | ||
|---|---|---|---|
| Military Bases | Distance | ||
| Drive: | 8 min | 2.9 mi | |
| Drive: | 7 min | 2.9 mi |
Harvard Hall Photos
-
Harvard Hall
-
Map Image of the Property
-
Fitness Center
-
-
-
-
-
-
Models
-
Studio
-
Studio
-
1 Bedroom
-
1 Bedroom
-
1 Bedroom
-
1 Bedroom
Harvard Hall has studios to two bedrooms with rent ranges from $2,341/mo. to $5,400/mo.
You can take a virtual tour of Harvard Hall on Apartments.com.
Harvard Hall is in Lanier Heights in the city of Washington. Here you’ll find three shopping centers within 1.6 miles of the property. Five parks are within 2.2 miles, including Meridian Hill Park, National Zoo, and Mary McLeod Bethune Council House NHS.
What Are Walk Score®, Transit Score®, and Bike Score® Ratings?
Walk Score® measures the walkability of any address. Transit Score® measures access to public transit. Bike Score® measures the bikeability of any address.
What is a Sound Score Rating?
A Sound Score Rating aggregates noise caused by vehicle traffic, airplane traffic and local sources
