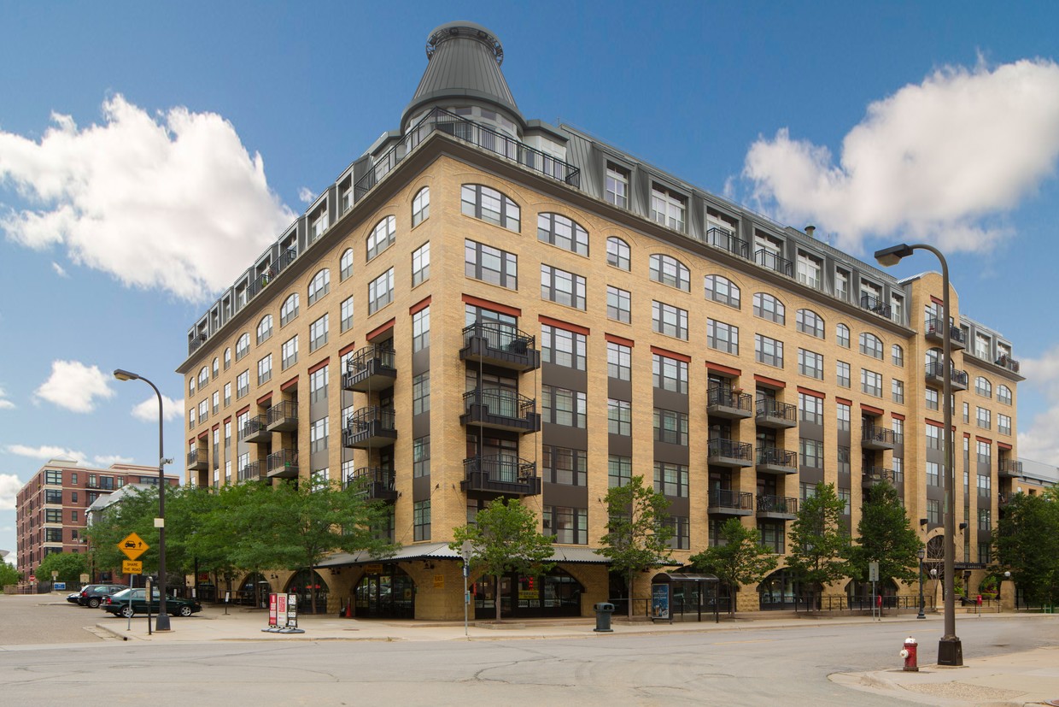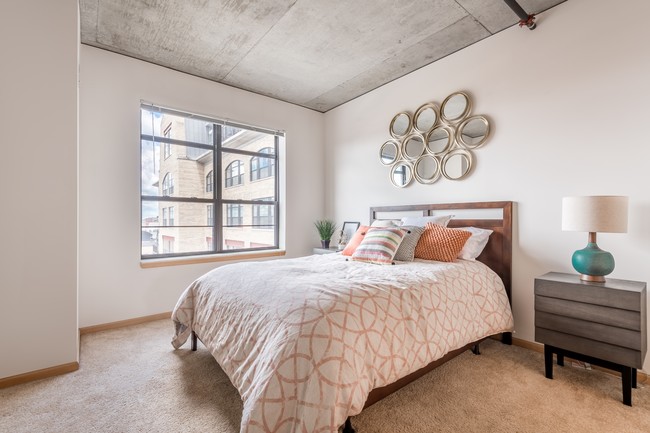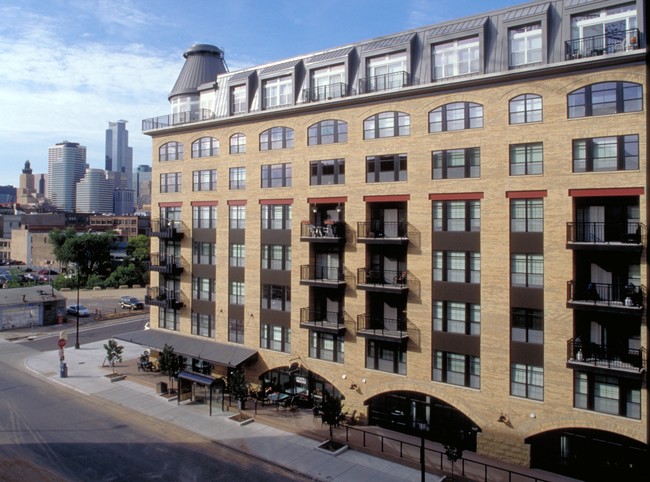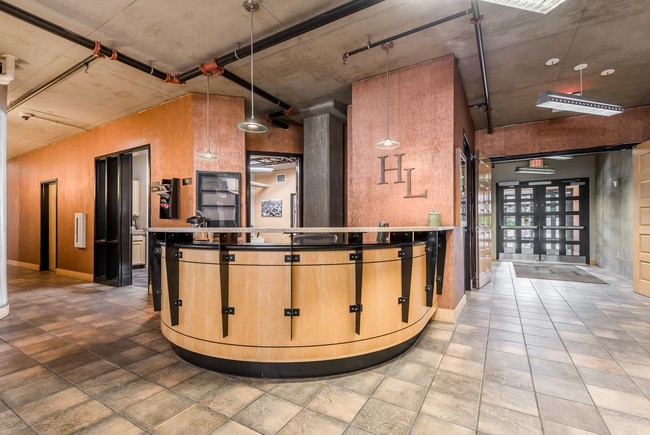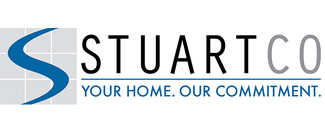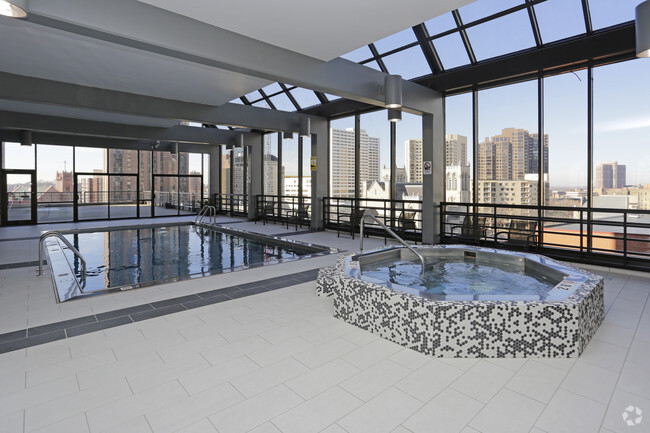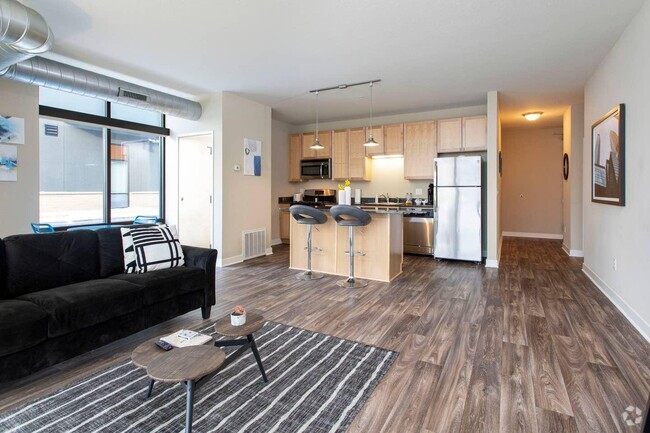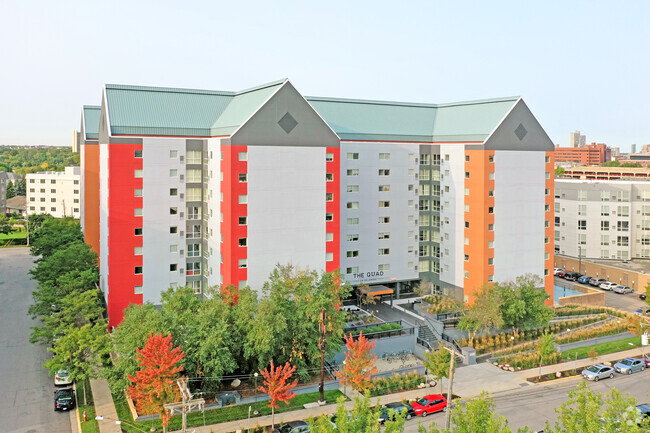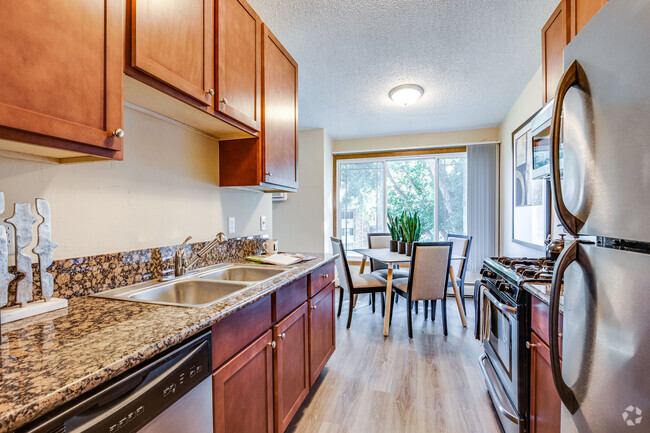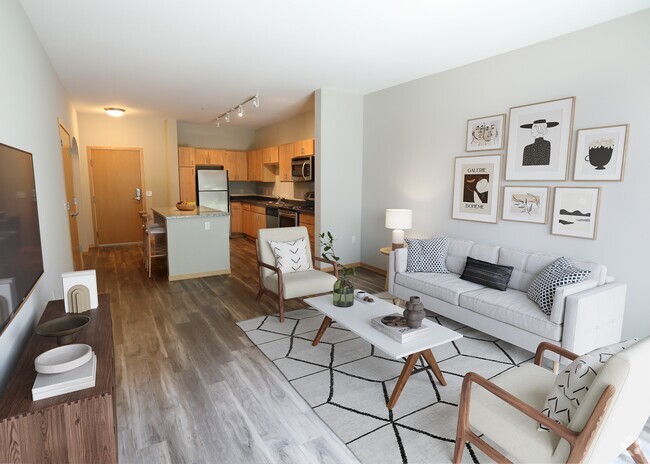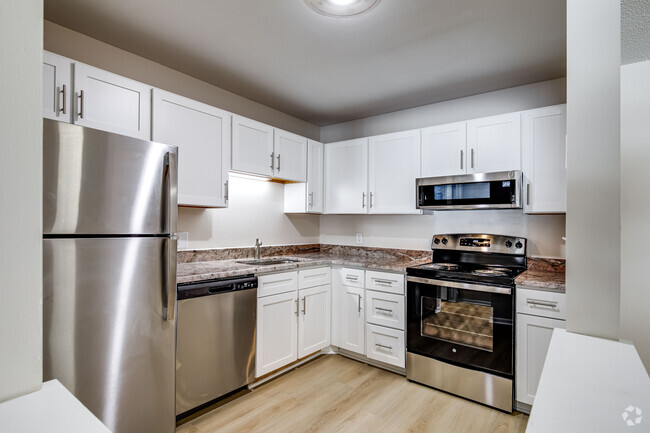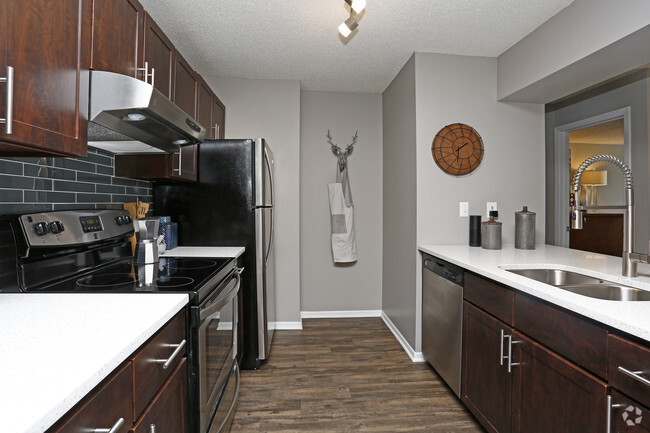-
Monthly Rent
$1,625 - $3,725
-
Bedrooms
1 - 2 bd
-
Bathrooms
1 - 3 ba
-
Square Feet
860 - 1,640 sq ft
The Most Spacious Apartments in The North Loop Heritage Landing offers distinctive apartments, townhomes and flats with a unique mix of warehouse style and high end finishes. Our residents enjoy the variety of monthly social events, and exceptional customer service. Check out our newly expanded fitness center, stylish community room, conference room, and stunning roof-top deck overlooking the exciting North Loop neighborhood. The views of downtown Minneapolis, the Warehouse District and the Mississippi River are exceptional, and the miles of scenic walking paths along the river are just a block from our door.
Pricing & Floor Plans
-
Unit 10147price $2,325square feet 1,120availibility Now
-
Unit 10447price $2,345square feet 1,120availibility Now
-
Unit 10446price $2,365square feet 1,120availibility Now
-
Unit 10454price $2,365square feet 1,120availibility Now
-
Unit 20204price $1,850square feet 860availibility Feb 21
-
Unit 20200price $2,405square feet 1,230availibility Now
-
Unit 10421price $2,310square feet 1,165availibility Now
-
Unit 20805price $3,725square feet 1,640availibility Now
-
Unit 10147price $2,325square feet 1,120availibility Now
-
Unit 10447price $2,345square feet 1,120availibility Now
-
Unit 10446price $2,365square feet 1,120availibility Now
-
Unit 10454price $2,365square feet 1,120availibility Now
-
Unit 20204price $1,850square feet 860availibility Feb 21
-
Unit 20200price $2,405square feet 1,230availibility Now
-
Unit 10421price $2,310square feet 1,165availibility Now
-
Unit 20805price $3,725square feet 1,640availibility Now
About Heritage Landing
The Most Spacious Apartments in The North Loop Heritage Landing offers distinctive apartments, townhomes and flats with a unique mix of warehouse style and high end finishes. Our residents enjoy the variety of monthly social events, and exceptional customer service. Check out our newly expanded fitness center, stylish community room, conference room, and stunning roof-top deck overlooking the exciting North Loop neighborhood. The views of downtown Minneapolis, the Warehouse District and the Mississippi River are exceptional, and the miles of scenic walking paths along the river are just a block from our door.
Heritage Landing is an apartment community located in Hennepin County and the 55401 ZIP Code. This area is served by the Minneapolis Public School Dist. attendance zone.
Unique Features
- Concierge Services
- Exposed Duct Work*
- Fitness On Demand Digital Training System
- 9-foot Ceilings or higher, with some vaulted
- Full-size Washer Dryer
- Package Delivery
- Yoga Studio
- Balcony/Patio in Most Homes
- Bay Windows*
- Resident Social Events
- Dramatic Oversized Windows
- LuxerOne Package System
- *In Select Homes
- Complimentary Wi-Fi in Common Areas
- Dog Run
- Grilling Station
- Cyber Lounge with Meeting Space
- Exposed Concrete Ceilings, Columns, and Floors*
- Free Weekly Fitness Classes
- Fireplace in Penthouses
- Generous Walk-in Closets*
Community Amenities
Fitness Center
Laundry Facilities
Elevator
Concierge
Roof Terrace
Controlled Access
Business Center
Grill
Property Services
- Package Service
- Community-Wide WiFi
- Wi-Fi
- Laundry Facilities
- Controlled Access
- Maintenance on site
- Property Manager on Site
- Concierge
- 24 Hour Access
- Dry Cleaning Service
- Online Services
- Public Transportation
Shared Community
- Elevator
- Business Center
- Lounge
- Conference Rooms
Fitness & Recreation
- Fitness Center
- Sauna
Outdoor Features
- Roof Terrace
- Sundeck
- Courtyard
- Grill
- Picnic Area
- Dog Park
Apartment Features
Washer/Dryer
Air Conditioning
Dishwasher
Loft Layout
High Speed Internet Access
Hardwood Floors
Walk-In Closets
Granite Countertops
Highlights
- High Speed Internet Access
- Wi-Fi
- Washer/Dryer
- Air Conditioning
- Heating
- Cable Ready
- Storage Space
- Fireplace
Kitchen Features & Appliances
- Dishwasher
- Disposal
- Granite Countertops
- Stainless Steel Appliances
- Kitchen
- Microwave
- Oven
- Range
- Refrigerator
- Freezer
Model Details
- Hardwood Floors
- Carpet
- Tile Floors
- Vinyl Flooring
- Dining Room
- Family Room
- Office
- Vaulted Ceiling
- Bay Window
- Views
- Walk-In Closets
- Loft Layout
- Large Bedrooms
- Balcony
- Patio
- Porch
- Deck
Fees and Policies
The fees below are based on community-supplied data and may exclude additional fees and utilities.
- Dogs Allowed
-
Monthly pet rent$50
-
One time Fee$250
-
Pet deposit$250
-
Comments:Max of two animals per home allowed. No weight limit. Breed restrictions apply; visit Pet Friendly page for details.
- Cats Allowed
-
Monthly pet rent$30
-
One time Fee$250
-
Pet deposit$250
- Parking
-
Surface Lot--1 Max
-
Other--
Details
Utilities Included
-
Heat
-
Trash Removal
-
Air Conditioning
Lease Options
-
12
Property Information
-
Built in 2000
-
233 units/8 stories
 This Property
This Property
 Available Property
Available Property
- Package Service
- Community-Wide WiFi
- Wi-Fi
- Laundry Facilities
- Controlled Access
- Maintenance on site
- Property Manager on Site
- Concierge
- 24 Hour Access
- Dry Cleaning Service
- Online Services
- Public Transportation
- Elevator
- Business Center
- Lounge
- Conference Rooms
- Roof Terrace
- Sundeck
- Courtyard
- Grill
- Picnic Area
- Dog Park
- Fitness Center
- Sauna
- Concierge Services
- Exposed Duct Work*
- Fitness On Demand Digital Training System
- 9-foot Ceilings or higher, with some vaulted
- Full-size Washer Dryer
- Package Delivery
- Yoga Studio
- Balcony/Patio in Most Homes
- Bay Windows*
- Resident Social Events
- Dramatic Oversized Windows
- LuxerOne Package System
- *In Select Homes
- Complimentary Wi-Fi in Common Areas
- Dog Run
- Grilling Station
- Cyber Lounge with Meeting Space
- Exposed Concrete Ceilings, Columns, and Floors*
- Free Weekly Fitness Classes
- Fireplace in Penthouses
- Generous Walk-in Closets*
- High Speed Internet Access
- Wi-Fi
- Washer/Dryer
- Air Conditioning
- Heating
- Cable Ready
- Storage Space
- Fireplace
- Dishwasher
- Disposal
- Granite Countertops
- Stainless Steel Appliances
- Kitchen
- Microwave
- Oven
- Range
- Refrigerator
- Freezer
- Hardwood Floors
- Carpet
- Tile Floors
- Vinyl Flooring
- Dining Room
- Family Room
- Office
- Vaulted Ceiling
- Bay Window
- Views
- Walk-In Closets
- Loft Layout
- Large Bedrooms
- Balcony
- Patio
- Porch
- Deck
| Monday | 9am - 5pm |
|---|---|
| Tuesday | 9am - 6pm |
| Wednesday | 9am - 6pm |
| Thursday | 9am - 6pm |
| Friday | 9am - 6pm |
| Saturday | 10am - 6pm |
| Sunday | Closed |
Located just northwest of Downtown Minneapolis along the Mississippi River, the Warehouse District is a vibrant neighborhood often looped in with the neighboring North Loop community. The Warehouse District is revered for its gritty vibe and trendy offerings, teeming with independent restaurants, bars, shops, and entertainment venues in renovated brick buildings.
The Warehouse District contains a wide variety of rentals, from luxury apartments in newly constructed buildings to stylish lofts in restored warehouses. Residents are drawn to the neighborhood for its central locale, excellent walkability, and many vibrant amenities. Convenience to the Metro Transit’s Blue and Green lines as well as multiple highways makes getting around from the Warehouse District simple.
Learn more about living in Warehouse District| Colleges & Universities | Distance | ||
|---|---|---|---|
| Colleges & Universities | Distance | ||
| Drive: | 4 min | 1.3 mi | |
| Drive: | 4 min | 1.5 mi | |
| Drive: | 6 min | 1.9 mi | |
| Drive: | 7 min | 2.4 mi |
Transportation options available in Minneapolis include Target Field Station Platform 2, located 0.5 mile from Heritage Landing. Heritage Landing is near Minneapolis-St Paul International/Wold-Chamberlain, located 11.4 miles or 23 minutes away.
| Transit / Subway | Distance | ||
|---|---|---|---|
| Transit / Subway | Distance | ||
| Walk: | 9 min | 0.5 mi | |
|
|
Walk: | 10 min | 0.5 mi |
|
|
Walk: | 13 min | 0.7 mi |
|
|
Walk: | 15 min | 0.8 mi |
|
|
Walk: | 22 min | 1.2 mi |
| Commuter Rail | Distance | ||
|---|---|---|---|
| Commuter Rail | Distance | ||
|
|
Walk: | 8 min | 0.4 mi |
|
|
Drive: | 14 min | 7.5 mi |
|
|
Drive: | 19 min | 11.1 mi |
|
|
Drive: | 28 min | 18.6 mi |
|
|
Drive: | 30 min | 20.3 mi |
| Airports | Distance | ||
|---|---|---|---|
| Airports | Distance | ||
|
Minneapolis-St Paul International/Wold-Chamberlain
|
Drive: | 23 min | 11.4 mi |
Time and distance from Heritage Landing.
| Shopping Centers | Distance | ||
|---|---|---|---|
| Shopping Centers | Distance | ||
| Drive: | 3 min | 1.1 mi | |
| Drive: | 4 min | 1.3 mi | |
| Drive: | 5 min | 1.5 mi |
| Parks and Recreation | Distance | ||
|---|---|---|---|
| Parks and Recreation | Distance | ||
|
Nicollet Island Park
|
Walk: | 14 min | 0.8 mi |
|
First Bridge Park
|
Walk: | 17 min | 0.9 mi |
|
Mill Ruins Park
|
Walk: | 17 min | 0.9 mi |
|
Boom Island Park
|
Walk: | 19 min | 1.0 mi |
|
Dickman Park
|
Drive: | 4 min | 1.4 mi |
| Hospitals | Distance | ||
|---|---|---|---|
| Hospitals | Distance | ||
| Drive: | 5 min | 1.6 mi | |
| Drive: | 7 min | 2.5 mi | |
| Drive: | 8 min | 2.7 mi |
| Military Bases | Distance | ||
|---|---|---|---|
| Military Bases | Distance | ||
| Drive: | 18 min | 8.4 mi |
Property Ratings at Heritage Landing
It's been awhile but I lived in HL for 7 years and it was fantastic, which is why it took me so long to buy something. While I wouldn't recommend the 2nd street side (great units but noisy stick frame construction) I highly recommend the 1st street (concrete build) side. This property is is one of the best locations, nestled between river and downtown proper. I loved all of the amenities, parking (both underground resident and the outside guest parking), ground floor retail, rooftop deck, etc. The unit I lived in when I left was so great: corner unit, two decks, tons of light. If that unit had been available to buy, I would've for sure bought it. Overall, I highly recommend Heritage Landing...on the first street side.
My husband and I sold our home in the suburbs and moved into the Penthouse at Heritage Landing. It was a great transition for us to downtown and "downsizing." It was a terrific place to call "home." The location was so walkable and perfect. The staff from management to front desk to maintenance were personable, helpful and there for the residents. The monthly or so social events were fun. All requests were handled promptly and smoothly using the online system. There are many long-term residents and lots of diversity that you don't experience in the suburbs. We chose this experience rather than an "over-50" one, not to say anything bad about that. We can't say enough about the North Loop with all of its shopping and dining. And, the location is quiet residential but with a lot of action nearby. Additionally, you are very close to all highways, 394, 35 and 94. Truly a great place to live. We miss it, but had to move because of a job relocation.
I have lived at Heritage Landing for just over three years. I really love the location, the quality of the apartments, the quick response and attentive care of the staff, the aesthetics, and the social environment. We have the best rooftop in all of the north loop, and possibly all of downtown. You cannot beat the location. We're 10 minutes from St. Louis Park and right off of 394 and near 94. The staff organize social events several times a month. The people who live at HL are vary in age from mid- 20's to 50's for the most part. It is a very fun, energetic group. If you're a younger professional looking to network, this is the perfect place to live.
The building needs some updating. Friendly staff who showed us around. Overall we found the price to be more than what our perceived value of the apartment and building amenities offered - not in line with the other buildings in the area.
You May Also Like
Heritage Landing has one to two bedrooms with rent ranges from $1,625/mo. to $3,725/mo.
Yes, to view the floor plan in person, please schedule a personal tour.
Heritage Landing is in Warehouse District in the city of Minneapolis. Here you’ll find three shopping centers within 1.5 miles of the property. Five parks are within 1.4 miles, including Nicollet Island Park, First Bridge Park, and Mill Ruins Park.
Similar Rentals Nearby
What Are Walk Score®, Transit Score®, and Bike Score® Ratings?
Walk Score® measures the walkability of any address. Transit Score® measures access to public transit. Bike Score® measures the bikeability of any address.
What is a Sound Score Rating?
A Sound Score Rating aggregates noise caused by vehicle traffic, airplane traffic and local sources
