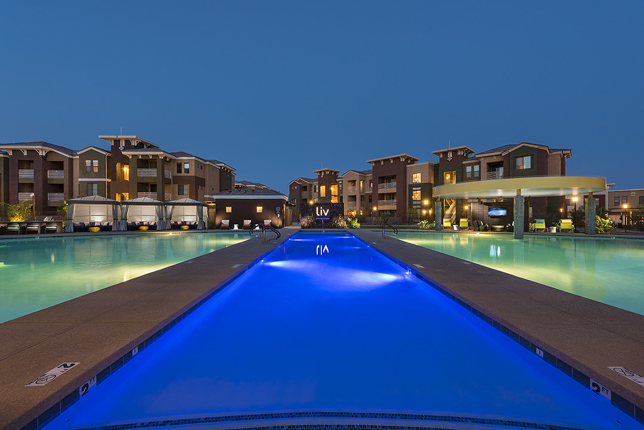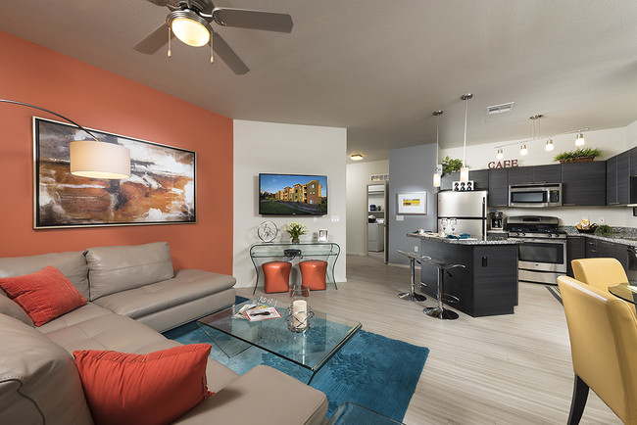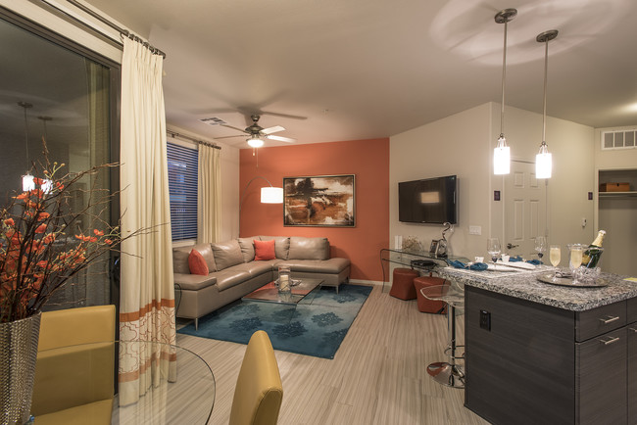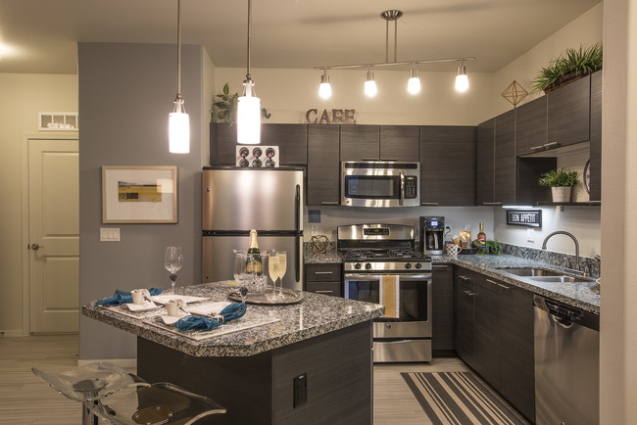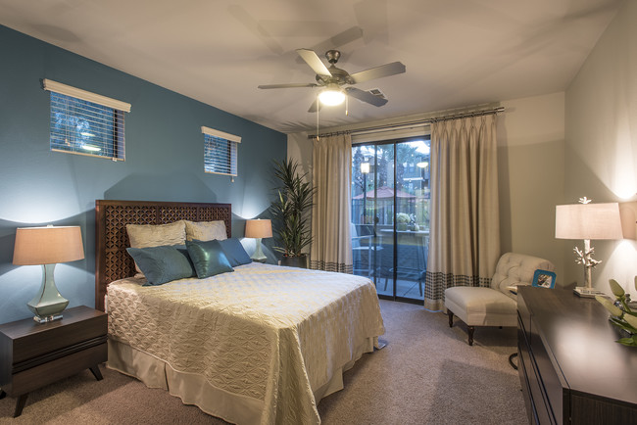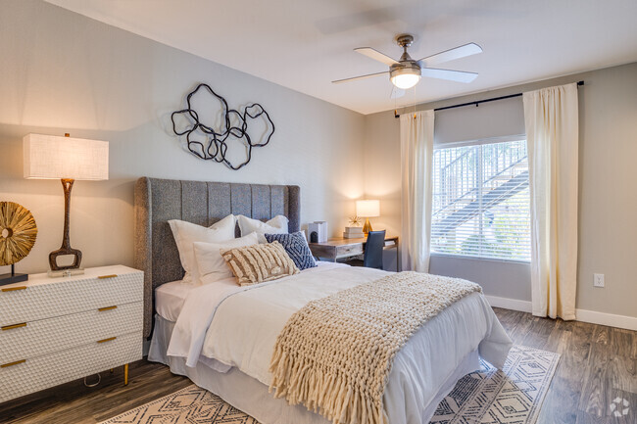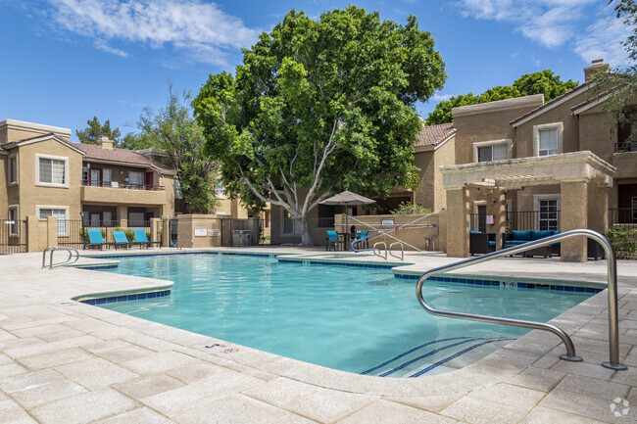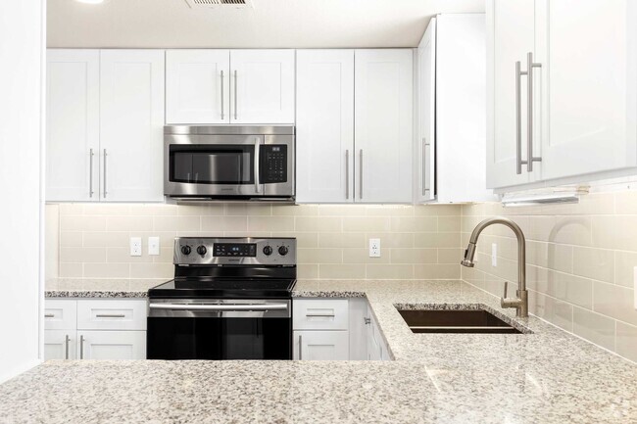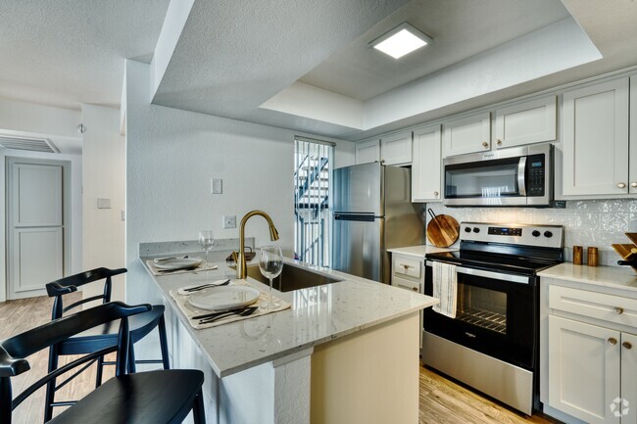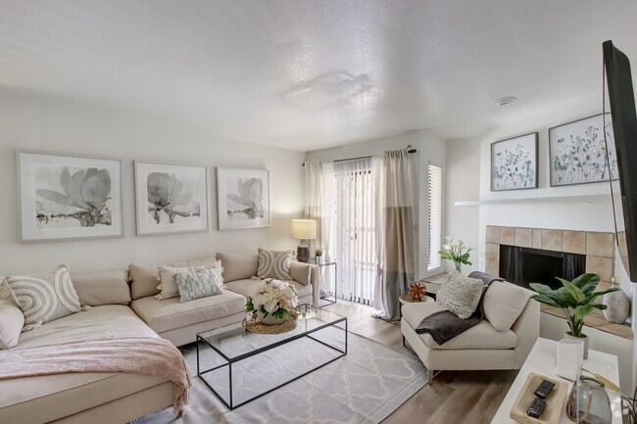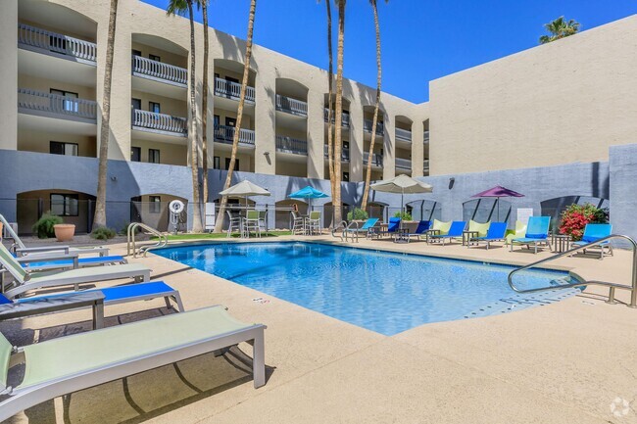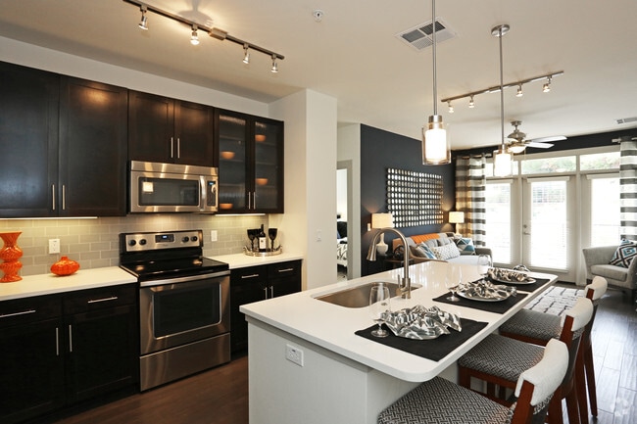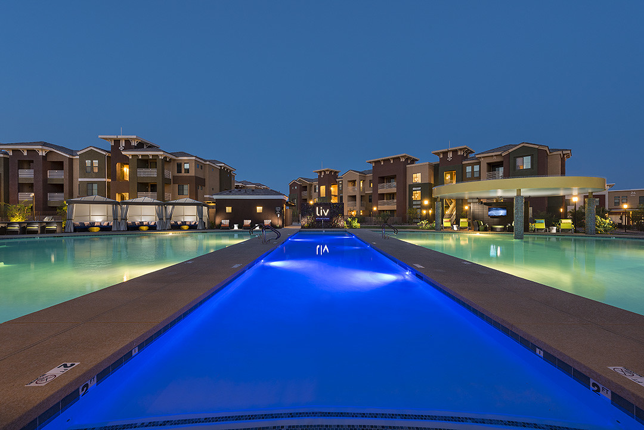Liv Ahwatukee
16025 S 50th St,
Phoenix,
AZ
85048
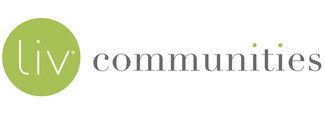

Check Back Soon for Upcoming Availability
| Beds | Baths | Average SF | Availability |
|---|---|---|---|
| 1 Bedroom 1 Bedroom 1 Br | 1 Bath 1 Bath 1 Ba | 804 SF | Not Available |
| 2 Bedrooms 2 Bedrooms 2 Br | 2 Baths 2 Baths 2 Ba | 1,136 SF | Not Available |
| 3 Bedrooms 3 Bedrooms 3 Br | 2 Baths 2 Baths 2 Ba | 1,285 SF | Not Available |
About Liv Ahwatukee
Here we make luxury apartments in Phoenix Arizona not just a necessity but a lifestyle you can love. High-class, unique amenities were chosen to make your life easier including stainless steel appliances, private patios or balconies, programmable thermostats, and a private wireless router in each home. Enjoy our outdoor resort-style pool, BBQ and lounge areas 24/7 year-round in addition to our Liv Fit center and hub.
Liv Ahwatukee is an apartment community located in Maricopa County and the 85048 ZIP Code. This area is served by the Kyrene Elementary attendance zone.
Unique Features
- Concierge recycling and trash
- Controlled Access
- Individual Climate Control
- Outdoor Fireplaces
- Sport court
- Dog Park
- Heated pools and spas
- Splash Pad
- Thoughtfully designed layouts
- Low Maintenance Wood Look Plank Flooring
- Weekly Group Fitness Classes
- 1 mile jogging path around the community
- Air Conditioning
- Fully enclosed Bark Park
- Outdoor Fitness Stations
- Private wireless router in each home
- Weekly Yoga Classes
- Printing Available In Business Center
- Social events every week for a wide variety of interests
- USB outlets in each home
- Private garages and covered parking
- Weekly Spin Class
- 1 Mile Walking Path
- Community Garden
- Electric car charging stations
- Gourmet kitchens with granite countertops
- Saltwater Swimming Pools
- Wi-Fi throughout all amenity areas
- 24/7 access to The Hub with business center, media room and gaming systems
- Mister System At Pools
- Outdoor BBQ and lounge areas
- Package delivery lockers
- Personal Training
- Sand Volleyball
- Smoke-free community
Community Amenities
Pool
Fitness Center
Concierge
Playground
Clubhouse
Controlled Access
Recycling
Business Center
Property Services
- Package Service
- Wi-Fi
- Controlled Access
- Maintenance on site
- Property Manager on Site
- Concierge
- Trash Pickup - Door to Door
- Recycling
- Renters Insurance Program
- Dry Cleaning Service
- Online Services
- Planned Social Activities
- Pet Play Area
- Pet Washing Station
- EV Charging
- Key Fob Entry
Shared Community
- Business Center
- Clubhouse
- Lounge
- Multi Use Room
- Breakfast/Coffee Concierge
- Storage Space
- Conference Rooms
- Corporate Suites
Fitness & Recreation
- Fitness Center
- Spa
- Pool
- Playground
- Walking/Biking Trails
- Gameroom
- Media Center/Movie Theatre
Outdoor Features
- Gated
- Cabana
- Courtyard
- Grill
- Picnic Area
Apartment Features
Washer/Dryer
Air Conditioning
Dishwasher
High Speed Internet Access
Walk-In Closets
Island Kitchen
Granite Countertops
Microwave
Highlights
- High Speed Internet Access
- Wi-Fi
- Washer/Dryer
- Air Conditioning
- Heating
- Ceiling Fans
- Smoke Free
- Cable Ready
- Trash Compactor
- Storage Space
- Tub/Shower
- Sprinkler System
- Vacuum System
- Wheelchair Accessible (Rooms)
Kitchen Features & Appliances
- Dishwasher
- Disposal
- Ice Maker
- Granite Countertops
- Stainless Steel Appliances
- Pantry
- Island Kitchen
- Kitchen
- Microwave
- Oven
- Range
- Refrigerator
- Freezer
Model Details
- Carpet
- Vinyl Flooring
- Dining Room
- Office
- Den
- Views
- Walk-In Closets
- Linen Closet
- Double Pane Windows
- Window Coverings
- Large Bedrooms
- Balcony
- Patio
- Garden
Fees and Policies
The fees below are based on community-supplied data and may exclude additional fees and utilities.
- One-Time Move-In Fees
-
Administrative Fee$240
-
Application Fee$50
- Dogs Allowed
-
Monthly pet rent$50
-
One time Fee$450
-
Pet Limit2
-
Comments:Dog
- Cats Allowed
-
Monthly pet rent$35
-
One time Fee$300
-
Pet Limit3
-
Comments:Cat
- Parking
-
Surface Lot--1 Max
Details
Lease Options
-
3 months, 4 months, 5 months, 6 months, 7 months, 8 months, 9 months, 10 months, 11 months, 12 months, 13 months, 14 months
Property Information
-
Built in 2014
-
403 units/2 stories
Ahwatukee is your one-stop-shop, housing various retailers, delectable local eateries, and picturesque natural landscapes. This charming neighborhood is situated 13 miles southeast of Phoenix, Arizona, with easy access to major interstates like I-10 and the Phoenix Sky Harbor International Airport.
From Sprouts Farmers Market to PetSmart, Ahwatukee Foothills Towne Center has it all. Try some of the casual bakeries and restaurants such as Nothing Bundt Cakes or RA Sushi after an afternoon of shopping. With numerous shopping centers and various restaurants, you’ll never tire of the available options in Ahwatukee.
Learn more about living in AhwatukeeBelow are rent ranges for similar nearby apartments
| Beds | Average Size | Lowest | Typical | Premium |
|---|---|---|---|---|
| Studio Studio Studio | 550 Sq Ft | $1,232 | $1,696 | $2,281 |
| 1 Bed 1 Bed 1 Bed | 774 Sq Ft | $1,217 | $1,755 | $4,077 |
| 2 Beds 2 Beds 2 Beds | 1086 Sq Ft | $1,380 | $1,997 | $4,629 |
| 3 Beds 3 Beds 3 Beds | 1500 Sq Ft | $1,758 | $2,602 | $7,795 |
| 4 Beds 4 Beds 4 Beds | 2430 Sq Ft | $2,100 | $3,381 | $6,999 |
- Package Service
- Wi-Fi
- Controlled Access
- Maintenance on site
- Property Manager on Site
- Concierge
- Trash Pickup - Door to Door
- Recycling
- Renters Insurance Program
- Dry Cleaning Service
- Online Services
- Planned Social Activities
- Pet Play Area
- Pet Washing Station
- EV Charging
- Key Fob Entry
- Business Center
- Clubhouse
- Lounge
- Multi Use Room
- Breakfast/Coffee Concierge
- Storage Space
- Conference Rooms
- Corporate Suites
- Gated
- Cabana
- Courtyard
- Grill
- Picnic Area
- Fitness Center
- Spa
- Pool
- Playground
- Walking/Biking Trails
- Gameroom
- Media Center/Movie Theatre
- Concierge recycling and trash
- Controlled Access
- Individual Climate Control
- Outdoor Fireplaces
- Sport court
- Dog Park
- Heated pools and spas
- Splash Pad
- Thoughtfully designed layouts
- Low Maintenance Wood Look Plank Flooring
- Weekly Group Fitness Classes
- 1 mile jogging path around the community
- Air Conditioning
- Fully enclosed Bark Park
- Outdoor Fitness Stations
- Private wireless router in each home
- Weekly Yoga Classes
- Printing Available In Business Center
- Social events every week for a wide variety of interests
- USB outlets in each home
- Private garages and covered parking
- Weekly Spin Class
- 1 Mile Walking Path
- Community Garden
- Electric car charging stations
- Gourmet kitchens with granite countertops
- Saltwater Swimming Pools
- Wi-Fi throughout all amenity areas
- 24/7 access to The Hub with business center, media room and gaming systems
- Mister System At Pools
- Outdoor BBQ and lounge areas
- Package delivery lockers
- Personal Training
- Sand Volleyball
- Smoke-free community
- High Speed Internet Access
- Wi-Fi
- Washer/Dryer
- Air Conditioning
- Heating
- Ceiling Fans
- Smoke Free
- Cable Ready
- Trash Compactor
- Storage Space
- Tub/Shower
- Sprinkler System
- Vacuum System
- Wheelchair Accessible (Rooms)
- Dishwasher
- Disposal
- Ice Maker
- Granite Countertops
- Stainless Steel Appliances
- Pantry
- Island Kitchen
- Kitchen
- Microwave
- Oven
- Range
- Refrigerator
- Freezer
- Carpet
- Vinyl Flooring
- Dining Room
- Office
- Den
- Views
- Walk-In Closets
- Linen Closet
- Double Pane Windows
- Window Coverings
- Large Bedrooms
- Balcony
- Patio
- Garden
| Monday | 9am - 6pm |
|---|---|
| Tuesday | 9am - 6pm |
| Wednesday | 9am - 6pm |
| Thursday | 9am - 6pm |
| Friday | 9am - 6pm |
| Saturday | 9am - 5pm |
| Sunday | Closed |
| Colleges & Universities | Distance | ||
|---|---|---|---|
| Colleges & Universities | Distance | ||
| Drive: | 18 min | 9.9 mi | |
| Drive: | 17 min | 10.8 mi | |
| Drive: | 17 min | 10.8 mi | |
| Drive: | 19 min | 12.1 mi |
 The GreatSchools Rating helps parents compare schools within a state based on a variety of school quality indicators and provides a helpful picture of how effectively each school serves all of its students. Ratings are on a scale of 1 (below average) to 10 (above average) and can include test scores, college readiness, academic progress, advanced courses, equity, discipline and attendance data. We also advise parents to visit schools, consider other information on school performance and programs, and consider family needs as part of the school selection process.
The GreatSchools Rating helps parents compare schools within a state based on a variety of school quality indicators and provides a helpful picture of how effectively each school serves all of its students. Ratings are on a scale of 1 (below average) to 10 (above average) and can include test scores, college readiness, academic progress, advanced courses, equity, discipline and attendance data. We also advise parents to visit schools, consider other information on school performance and programs, and consider family needs as part of the school selection process.
View GreatSchools Rating Methodology
Transportation options available in Phoenix include Eleventh St/Mill, located 10.3 miles from Liv Ahwatukee. Liv Ahwatukee is near Phoenix Sky Harbor International, located 12.3 miles or 19 minutes away, and Phoenix-Mesa Gateway, located 20.4 miles or 31 minutes away.
| Transit / Subway | Distance | ||
|---|---|---|---|
| Transit / Subway | Distance | ||
|
|
Drive: | 15 min | 10.3 mi |
|
|
Drive: | 16 min | 10.4 mi |
|
|
Drive: | 16 min | 10.5 mi |
|
|
Drive: | 16 min | 10.7 mi |
|
|
Drive: | 17 min | 11.0 mi |
| Commuter Rail | Distance | ||
|---|---|---|---|
| Commuter Rail | Distance | ||
|
|
Drive: | 26 min | 18.7 mi |
| Airports | Distance | ||
|---|---|---|---|
| Airports | Distance | ||
|
Phoenix Sky Harbor International
|
Drive: | 19 min | 12.3 mi |
|
Phoenix-Mesa Gateway
|
Drive: | 31 min | 20.4 mi |
Time and distance from Liv Ahwatukee.
| Shopping Centers | Distance | ||
|---|---|---|---|
| Shopping Centers | Distance | ||
| Walk: | 10 min | 0.5 mi | |
| Walk: | 10 min | 0.6 mi | |
| Walk: | 13 min | 0.7 mi |
| Parks and Recreation | Distance | ||
|---|---|---|---|
| Parks and Recreation | Distance | ||
|
Pecos Park
|
Walk: | 15 min | 0.8 mi |
|
South Mountain Park
|
Drive: | 12 min | 6.0 mi |
|
ASU Center for Meteorite Studies
|
Drive: | 18 min | 11.1 mi |
|
Desert Arboretum Park
|
Drive: | 19 min | 11.7 mi |
|
Camelback Mountain Park
|
Drive: | 26 min | 13.9 mi |
| Hospitals | Distance | ||
|---|---|---|---|
| Hospitals | Distance | ||
| Drive: | 11 min | 6.6 mi | |
| Drive: | 12 min | 6.7 mi | |
| Drive: | 13 min | 7.2 mi |
| Military Bases | Distance | ||
|---|---|---|---|
| Military Bases | Distance | ||
| Drive: | 18 min | 13.0 mi | |
| Drive: | 48 min | 37.5 mi | |
| Drive: | 94 min | 77.5 mi |
Property Ratings at Liv Ahwatukee
Don’t sign a lease here. What they call the monthly “water and service charges”, are really hidden variable costs used to increase your rent monthly. The managers, in particular Monica, is really rude and will likely let you know this up front. Not only does she have poor customer service skills, but she fires the people in that office on a regular basis. People don’t matter here. Is anything wrong with your rental? Be prepared to wait and be disappointed. Paper thin walls make it easy to hear your neighbors and the freeway that is right next to it. I have a had/heard numerous issues when I had a lease here. If the things I’ve mentioned so far don’t bother you go for it. But find out what the neighbors are paying for rent first, it’s not equal all around, and be prepared for that number to jump dramatically when renewal is up. Have fun. I’m glad I’m out!
we loved liv, they really are such a beautiful community and the amenities are amazing.. but.. if you’re looking at first floor apartments, DONT. We had two different neighbors that lived above us throughout our lease, and you could hear EVERY step they took, every time they dropped something, you could hear them talking, laughing, yelling... everything... it’s so horribly loud i’ve never dealt with this at an apartment before. we made several different noise complaints and it never got any better. highly recommend 2nd or 3rd floor where no one is above you.
To put it simply, don't move here. If you want incompetent, money hungry staff members this is your place. I'm a federal agent, and my job required me to move from AZ to FL. First they charged me $2,000 to break my lease when they could have taken care of it, stating they didn't have to let me out of the lease because I'm not in the military. Then they incorrectly charged me. I sent multiple emails attempting to get it corrected, and they drug their feet on trying to get it corrected and at the end of the day it was still wrong. So then after trying to get it corrected, for the second time, they just plain out started ignoring my emails. Now I'm getting a warning email from them stating they are going to send it to collections after they have been ignoring me for months. I don't think I've ever dealt with a place with worse communication or care for their residents. P.S. The walls are paper thin so you can EVERYTHING outside your apartment. The AC ventilation is terrible so the living room will be freezing and the rooms are hot. Also, the water is always lukewarm, you will never get cold water and hot water is rare. I was told the water didn't get cold because it's hot in AZ and the pipes heat up, but even in winter during extended periods of cold weather the water still never got cold.
My husband and I have lived here for several years now and cherish our home. The management company has been outstanding in taking care of us and answering our questions as they have come up. We have recommended to many friends to move into Liv and people absolutely LOVE our apartment when they come over to visit. Take the time to get a tour of the grounds here, your time will be well spent, and this will be a great home for you.
I've been living in Arizona for 10 years now and have lived at several properties. Out of all of the apartments that I've lived in Liv Ahwatukee has been the best. What you receive for your money is worth it. I live in a two bedroom split floor plan and have a roommate. We can both be in the apartment at the same time and not be in each other's way. I'm on one side of the apartment and my roommate is on the other and we both have our own bathrooms. Our patio is huge and we enjoy the two beautiful pools on the property any time of the day. There is a volleyball court, tennis court, basketball court, children's play area with a splash pad, dog park, exercise stations around the community, a nice size gym with yoga, group fitness and spin classes. There are several community bikes on the property that one can reserve. The property host a monthly happy hour, pancake breakfast, game night, and when it's not so hot they host outdoor activities like hikes, bowling events, volleyball tournaments, stick ball and they are always open for suggestions. The maintenance staff is on point. If there is an issue just simply go online or call the office to put in a maintenance ticket and the situation will be resolved within 48 hours. My personal experience has been that they resolved my issues the next day. The property is kept clean and everyday there is a maintenance personnel cleaning the pools and pool areas. There's a huge hub or club house that is open 24 hours. You can watch their big screen TV, play video games on the latest game consoles while enjoying complimentary coffee/tea beverages. They also have the older video game units. There is one that you stand up at and play like when you used to cut class to play Pac Man or Asteroids at your local grocery store, and they have an older style sit down video game unit. There is a ping pong table, two pool tables and a poker/card game table. There is so much for a tenant to participate in for when one wants to get out of their apartment. The staff is very professional and very friendly. No issues ever with a bad attitude. Neighbors are friendly and folks pick up after their dogs and respect each other. The things that I love about the inside of the apartment is the Ethernet connections in all rooms, the gas range, ceiling fans in both bedrooms and living room, air conditioning units aren't loud. I would write more but can't. I've reached my character quota. In a nutshell you will love living at Liv Ahwatukee.
The first thing that will grab your attention is the well maintained common areas, the helpful staff and the beautiful salted pools, spacious work out area and classes available on-sight. Then you entire your apartment and if the granite counter tops and stainless steel appliances don't get your attention, the amount of space and storage will. It is a resort style apartment just around the corner from restaurants, shopping, and schools.
I lived here about a year, absolutely loved it - clean, VERY well maintained, and honestly any time I had any issues (rare) they were polite and fixed it. Community is fun, lots to do, and I found everyone in management to be super nice and fair.
I love LIV! New to Arizona, I was looking for a nice place where I could get to know the area and new people. Ahwahtukee is beautiful and everything you need is only blocks away, the freeway is 1 light away, and honestly, you don't even need to leave the property you live on because they have everything here! Gym, pools, games, indoor games, yoga, workout trail, dog park. All of my family that visits thinks they are on a resort :) can't get any better than this!
Nice location and brand new apartments is what brought me here. Also has quite nice amenities including a dog park. You get nickel and dimed to death but that's not any different than any apartment complex. Hope you don't mind that your cold water is hot. Mine was tested at 90 degrees and was told there was nothing they could do about it because we live in Arizona and the water will be hot regardless (even though my neighbors have colder water than me.) I was told it could be the depth of the pipes, no insulation, how far it takes the water to travel to my apartment, etc etc. However I didn't have this issue in the other apartment complexes I resided in (both on the west side of the valley) and they won't do anything for me. Just make sure the test the water in the actual unit you want to rent before making your decision. I didn't have the chance to test mine since they said my apartment was still being worked on when I visited the complex. Maintenance took almost a full week to address the concern and that was only after I visited the office three times to discuss this. So as long as you don't mind no cold water and long maintenance repairs this isn't a bad place to live. Had two black widow spiders in my garage on the 2nd day but they sprayed the next day and they were gone shortly after. However another web is being built less than a week after the previous one was destroyed. Haven't seen scorpions yet but my downstairs neighbor had one in the kitchen the first week. Overall it is a little spendy but you pay for the amenities and location. I have not made up my mind yet on renewing.
A way of life is where I liv it is a resort style place to call home if you interested in a true community style of living I have it here we have every aspect of easy living we have salt water pools, the hub it is our club to play and meet friends, to have group functions such as game night. Also it's all health orientated we have a state of the art gym yoga classes and more, one last topic is my husband passed away last August I decided to move here and I honestly believe that because of the lifestyle here and the people you meet by liv ahwatuke activities they organize really helped me heal. Thank you liv a beautiful place to live.
Upscale community with upscale amenities such as granite countertops, latest in ceramic tiles that look like wood and modern fixtures and cabinetry. That's just inside the units. Outside the complex boasts of salt water pools, doggy parks for your pets, outdoor gas grilling areas, cabanas, adult and child outdoor and indoor play areas, workout areas and much more. No need to go to a retreat when you live at one. The grounds are beautiful and looking out your window is breathtaking architecture. What's more, they even pick your garbage up at your door 5 nights a week!
These apartments are brand new with the most top of the line finishes. Price is on the higher end when looking for something with more than one bedroom. The amenities (free fitness classes, dog park, great pools, basketball/volleyball/tennis, splash pad, community center ) are great and combined with the size of the apartments and finishes inside the apartments they really become worth the price. The community is very quiet, clean and well landscaped. Great for families. leasing staff is very communicative and friendly. my only complaint would perhaps be the several fees and charges that are involved in leasing and then built into rent. I'm not a fan of the mandatory cable/internet tacked onto the rent (although it was really nice moving in and not having to worry about setting appointments up with the cable company). Pet fees are a bit excessive because the added expense of "poo printing" overall, I would definitely recommend these apartments.
LIV Ahwatukee is the perfect apartment if you want generous, posh spaces with ample storage in every room on a resort style gated complex. The up beat staff, 24 hour fitness availability and top of the line amenities, along with access to shopping and restaurants just around the corner is what makes this place feel like paradise.
You May Also Like
Liv Ahwatukee is in Ahwatukee in the city of Phoenix. Here you’ll find three shopping centers within 0.7 mile of the property. Five parks are within 13.9 miles, including Pecos Park, South Mountain Park, and Camelback Mountain Park.
Similar Rentals Nearby
What Are Walk Score®, Transit Score®, and Bike Score® Ratings?
Walk Score® measures the walkability of any address. Transit Score® measures access to public transit. Bike Score® measures the bikeability of any address.
What is a Sound Score Rating?
A Sound Score Rating aggregates noise caused by vehicle traffic, airplane traffic and local sources
