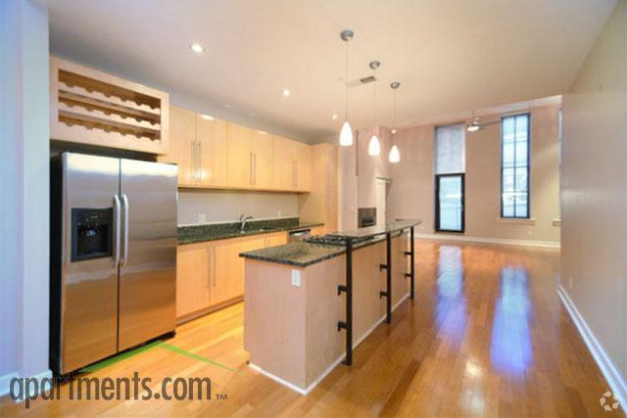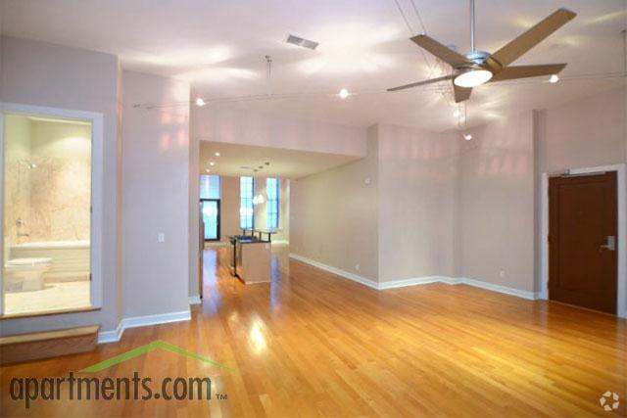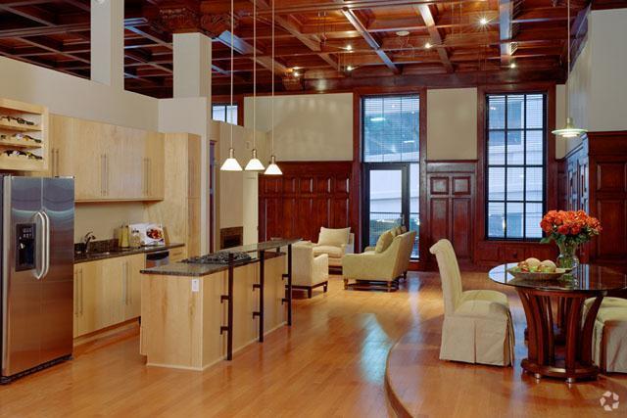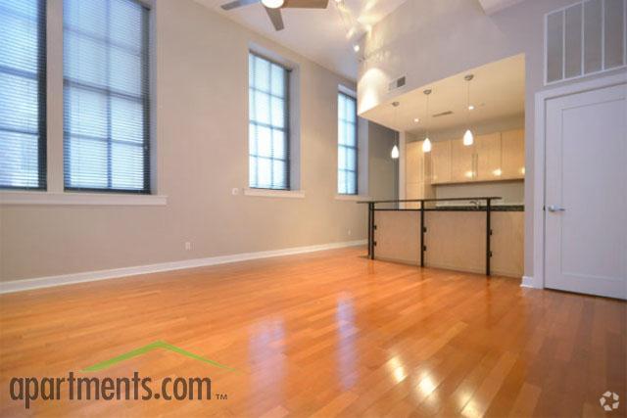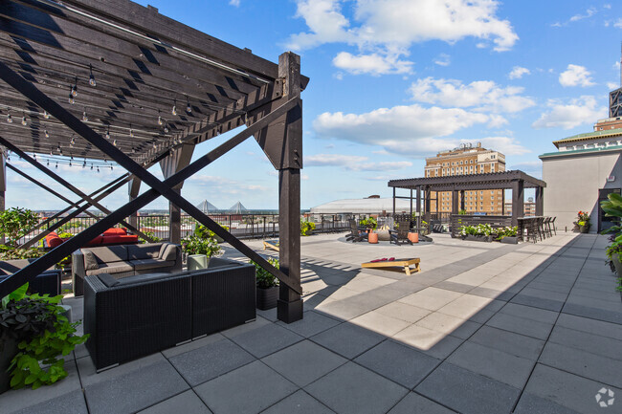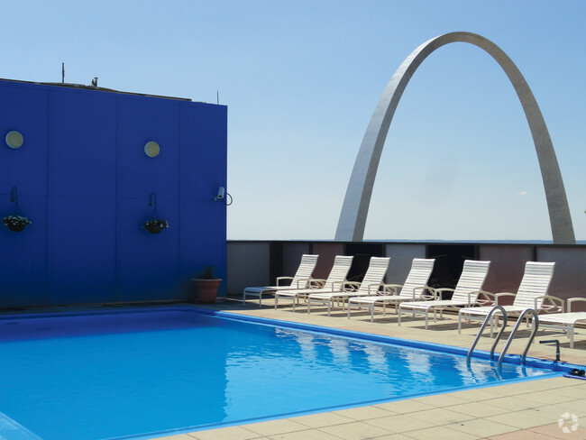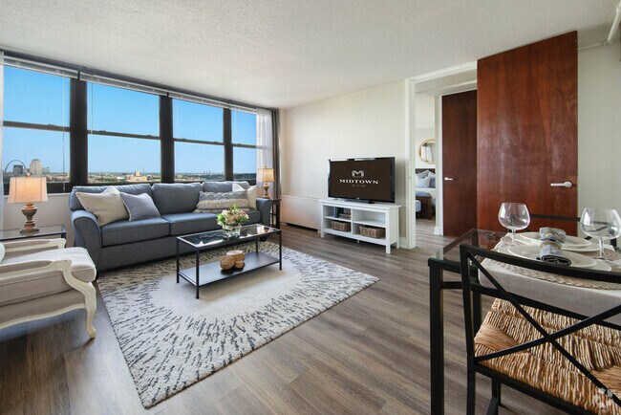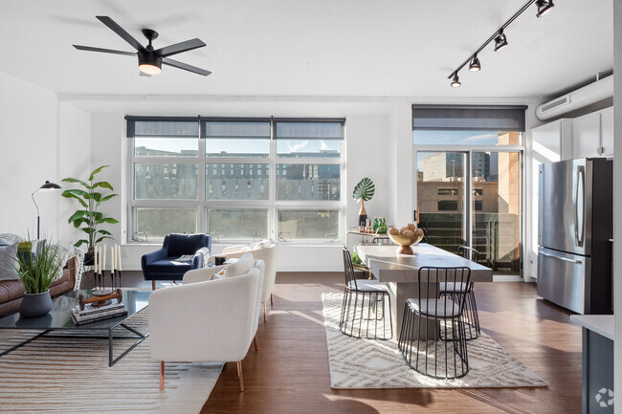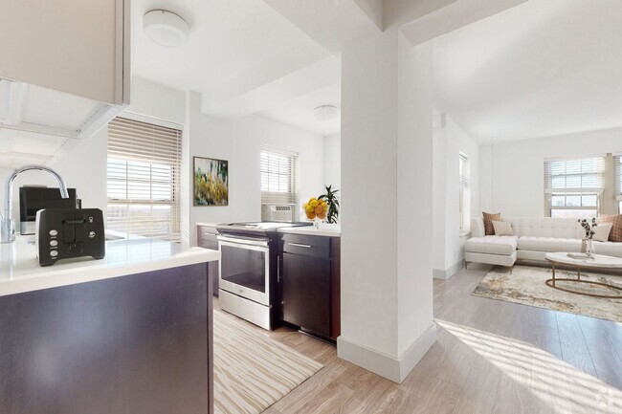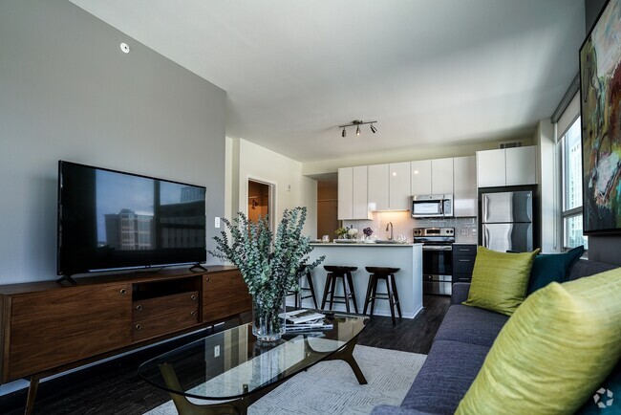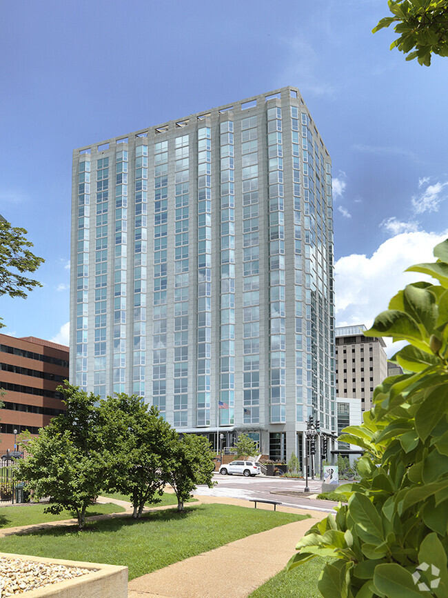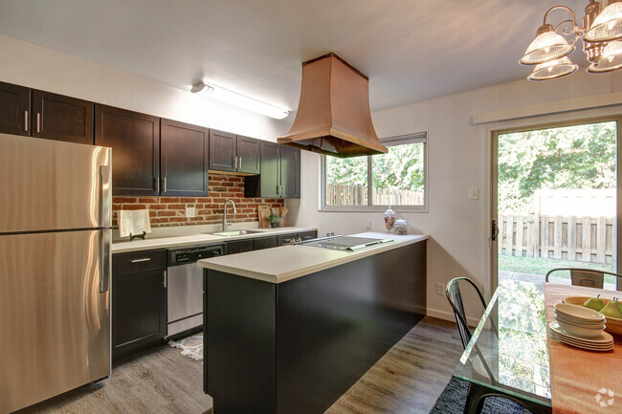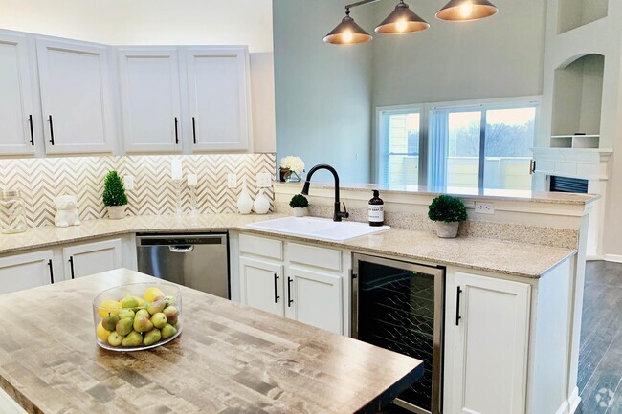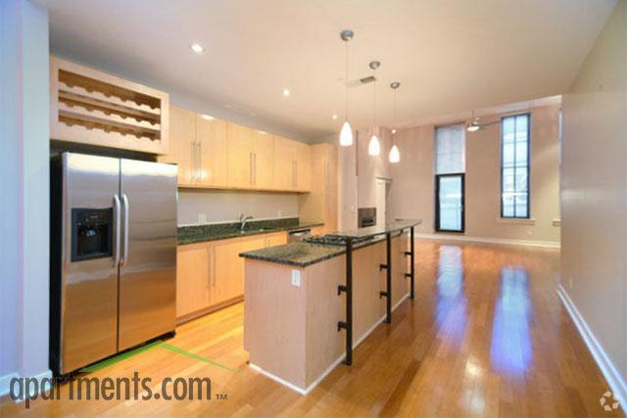The Lofts at OPOP
911 Locust St,
Saint Louis,
MO
63101
-
Monthly Rent
$1,067 - $2,720
-
Bedrooms
1 - 3 bd
-
Bathrooms
1 - 3 ba
-
Square Feet
760 - 2,480 sq ft

Pricing & Floor Plans
-
Unit 01-505price $1,227square feet 796availibility Now
-
Unit 01-502price $1,255square feet 833availibility Now
-
Unit 01-202price $1,255square feet 833availibility Now
-
Unit 01-602price $1,255square feet 833availibility Now
-
Unit 01-203price $1,337square feet 1,087availibility Now
-
Unit 01-102price $1,419square feet 1,280availibility Now
-
Unit 01-707price $1,067square feet 768availibility Apr 25
-
Unit 01-306price $1,542square feet 1,340availibility Now
-
Unit 01-206price $1,560square feet 1,340availibility May 16
-
Unit 01-506price $1,514square feet 1,340availibility May 23
-
Unit 01-706price $2,089square feet 2,024availibility Now
-
Unit 01-607price $2,145square feet 2,024availibility May 16
-
Unit 01-503price $1,864square feet 1,231availibility Apr 25
-
Unit 01-106price $1,998square feet 2,480availibility May 23
-
Unit 01-703price $2,403square feet 2,195availibility May 22
-
Unit 01-704price $2,181square feet 2,195availibility May 29
-
Unit 01-505price $1,227square feet 796availibility Now
-
Unit 01-502price $1,255square feet 833availibility Now
-
Unit 01-202price $1,255square feet 833availibility Now
-
Unit 01-602price $1,255square feet 833availibility Now
-
Unit 01-203price $1,337square feet 1,087availibility Now
-
Unit 01-102price $1,419square feet 1,280availibility Now
-
Unit 01-707price $1,067square feet 768availibility Apr 25
-
Unit 01-306price $1,542square feet 1,340availibility Now
-
Unit 01-206price $1,560square feet 1,340availibility May 16
-
Unit 01-506price $1,514square feet 1,340availibility May 23
-
Unit 01-706price $2,089square feet 2,024availibility Now
-
Unit 01-607price $2,145square feet 2,024availibility May 16
-
Unit 01-503price $1,864square feet 1,231availibility Apr 25
-
Unit 01-106price $1,998square feet 2,480availibility May 23
-
Unit 01-703price $2,403square feet 2,195availibility May 22
-
Unit 01-704price $2,181square feet 2,195availibility May 29
About The Lofts at OPOP
Offering a range of one- and two- bedroom lofts, you'll enjoy up to 2,195 sq ft of living space like you'll find no where else. Our unique floorplans, including live/work spaces with street access, ensure that you'll find the perfect loft to fit your one-of-a-kind lifestyle. Located in the heart of St. Louis, near the Washington Avenue Loft District, you'll find everything you need at your doorstep. Culinaria, A Schnucks Market is right outside your door. Sporting events and live entertainment are minutes away. World-class universities and major healthcare employers are a short commute from your new home. At The Lofts at OPOP, everything you need is right here. Big loft living. Prime location. A home you're proud of. It's The Lofts at OPOP.
The Lofts at OPOP is an apartment community located in St. Louis City County and the 63101 ZIP Code. This area is served by the St. Louis City attendance zone.
Unique Features
- Charming Gas Fireplaces in Select Apartments
- Washers & Dryers in Select Apartment
- Close to everything; Shopping, grocery, dining, entertainment.
- Fully Equipped Gourmet Kitchen with Stainless Steel Appliances
- Walking Distance to Schnucks, Busch Stadiom & Ballpark Village, Enterprise Center, Washington Avenue
- Abundant Natural Light from Large Windows
- Controlled Access Building
- Maple Wood Flooring in Living Areas and Plus h Carpeting in Bedrooms
- Balcony in Select Floorplans
- Historic, Loft Style Building
- Pets are Welcome & Adored - Breed Restrictions Apply
Community Amenities
Fitness Center
Laundry Facilities
Furnished Units Available
Elevator
- Laundry Facilities
- Controlled Access
- Property Manager on Site
- Furnished Units Available
- Recycling
- Elevator
- Storage Space
- Fitness Center
Apartment Features
Washer/Dryer
Dishwasher
Hardwood Floors
Walk-In Closets
- Washer/Dryer
- Ceiling Fans
- Cable Ready
- Fireplace
- Dishwasher
- Disposal
- Granite Countertops
- Stainless Steel Appliances
- Microwave
- Range
- Hardwood Floors
- Tile Floors
- Den
- Walk-In Closets
Fees and Policies
The fees below are based on community-supplied data and may exclude additional fees and utilities.
- One-Time Move-In Fees
-
Administrative Fee$150
-
Application Fee$50
- Dogs Allowed
-
Monthly pet rent$30
-
One time Fee$350
-
Weight limit999 lb
-
Pet Limit2
-
Requirements:Spayed/Neutered
-
Comments:Dog
- Cats Allowed
-
Monthly pet rent$30
-
One time Fee$350
-
Weight limit999 lb
-
Pet Limit2
-
Requirements:Spayed/Neutered
-
Comments:Cat
- Storage Fees
-
Storage Unit$25/mo
Details
Lease Options
-
5 months, 6 months, 7 months, 8 months, 9 months, 10 months, 11 months, 12 months, 13 months, 14 months, 15 months
Property Information
-
Built in 1891
-
53 units/7 stories
-
Furnished Units Available
- Laundry Facilities
- Controlled Access
- Property Manager on Site
- Furnished Units Available
- Recycling
- Elevator
- Storage Space
- Fitness Center
- Charming Gas Fireplaces in Select Apartments
- Washers & Dryers in Select Apartment
- Close to everything; Shopping, grocery, dining, entertainment.
- Fully Equipped Gourmet Kitchen with Stainless Steel Appliances
- Walking Distance to Schnucks, Busch Stadiom & Ballpark Village, Enterprise Center, Washington Avenue
- Abundant Natural Light from Large Windows
- Controlled Access Building
- Maple Wood Flooring in Living Areas and Plus h Carpeting in Bedrooms
- Balcony in Select Floorplans
- Historic, Loft Style Building
- Pets are Welcome & Adored - Breed Restrictions Apply
- Washer/Dryer
- Ceiling Fans
- Cable Ready
- Fireplace
- Dishwasher
- Disposal
- Granite Countertops
- Stainless Steel Appliances
- Microwave
- Range
- Hardwood Floors
- Tile Floors
- Den
- Walk-In Closets
| Monday | 9am - 5pm |
|---|---|
| Tuesday | 9am - 5pm |
| Wednesday | 9am - 5pm |
| Thursday | 9am - 5pm |
| Friday | 9am - 5pm |
| Saturday | 10am - 5pm |
| Sunday | Closed |
Nestled in Downtown Saint Louis overlooking the Mississippi River, the Convention Center neighborhood stretches from Tucker Boulevard to Interstate 44. Bordering Gateway Arch National Park, residents of this urban neighborhood have easy access to the river, sweeping views from the arch, and abundant green space. The neighborhood is home to America’s Center Convention Center, along with the Dome at America’s Center and several historic landmarks and museums, such as the National Blues Museum. The Convention Center is an ideal neighborhood for renters interested in in-city living and affordable, yet upscale rentals. Metro stations make commuting around the area simple, although many residents choose to both work and live in the neighborhood.
Learn more about living in Convention Center| Colleges & Universities | Distance | ||
|---|---|---|---|
| Colleges & Universities | Distance | ||
| Drive: | 4 min | 2.0 mi | |
| Drive: | 6 min | 3.2 mi | |
| Drive: | 8 min | 4.2 mi | |
| Drive: | 8 min | 4.3 mi |
 The GreatSchools Rating helps parents compare schools within a state based on a variety of school quality indicators and provides a helpful picture of how effectively each school serves all of its students. Ratings are on a scale of 1 (below average) to 10 (above average) and can include test scores, college readiness, academic progress, advanced courses, equity, discipline and attendance data. We also advise parents to visit schools, consider other information on school performance and programs, and consider family needs as part of the school selection process.
The GreatSchools Rating helps parents compare schools within a state based on a variety of school quality indicators and provides a helpful picture of how effectively each school serves all of its students. Ratings are on a scale of 1 (below average) to 10 (above average) and can include test scores, college readiness, academic progress, advanced courses, equity, discipline and attendance data. We also advise parents to visit schools, consider other information on school performance and programs, and consider family needs as part of the school selection process.
View GreatSchools Rating Methodology
You May Also Like
The Lofts at OPOP has one to three bedrooms with rent ranges from $1,067/mo. to $2,720/mo.
Yes, to view the floor plan in person, please schedule a personal tour.
The Lofts at OPOP is in Convention Center in the city of Saint Louis. Here you’ll find three shopping centers within 0.9 mile of the property. Five parks are within 6.2 miles, including Serra Sculpture Park, Jefferson National Expansion Memorial, and Lafayette Park.
Similar Rentals Nearby
What Are Walk Score®, Transit Score®, and Bike Score® Ratings?
Walk Score® measures the walkability of any address. Transit Score® measures access to public transit. Bike Score® measures the bikeability of any address.
What is a Sound Score Rating?
A Sound Score Rating aggregates noise caused by vehicle traffic, airplane traffic and local sources
