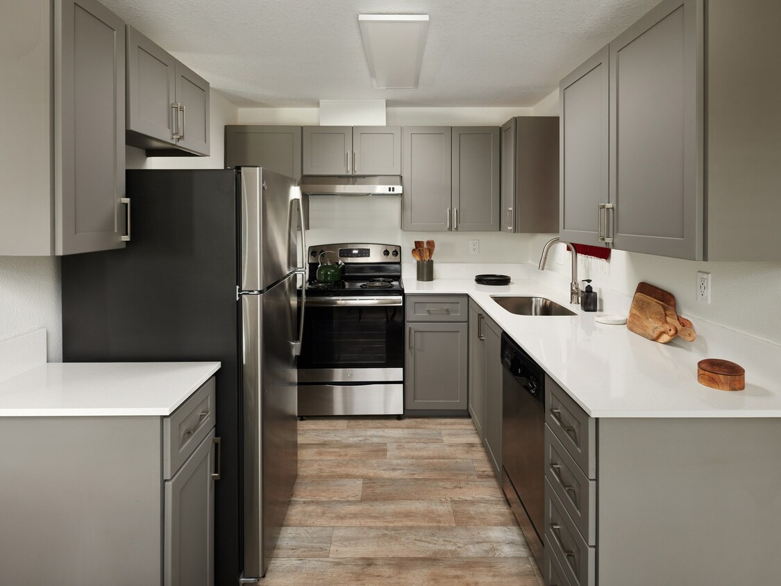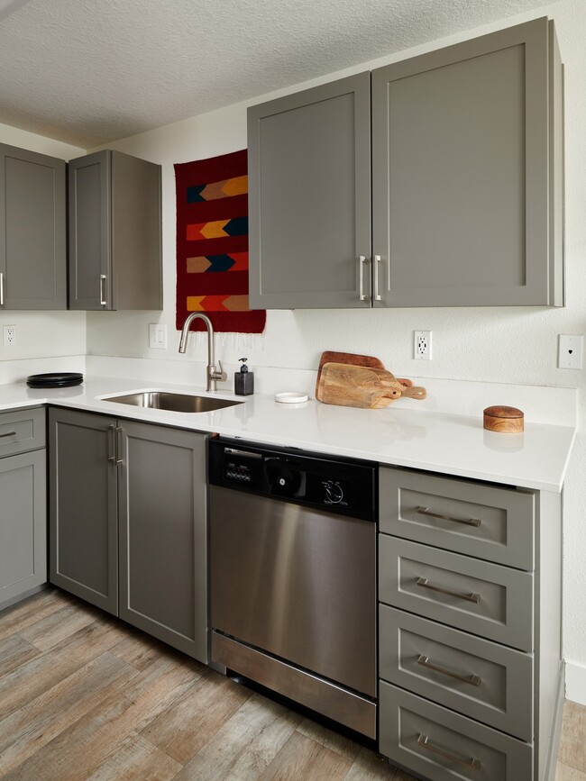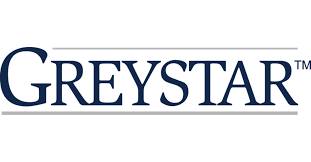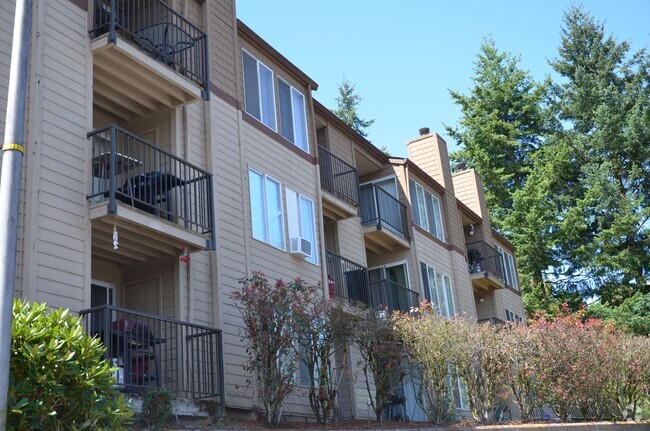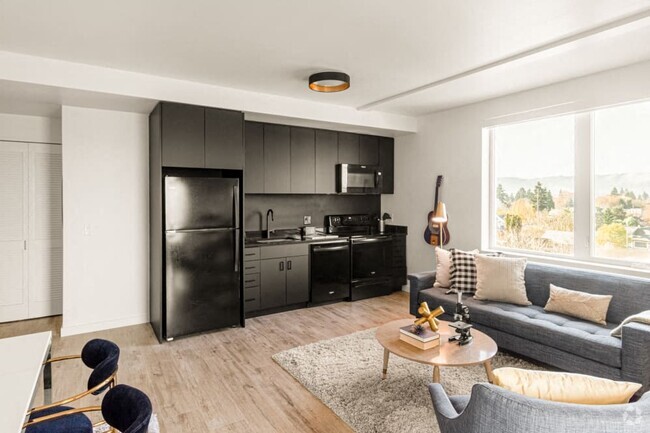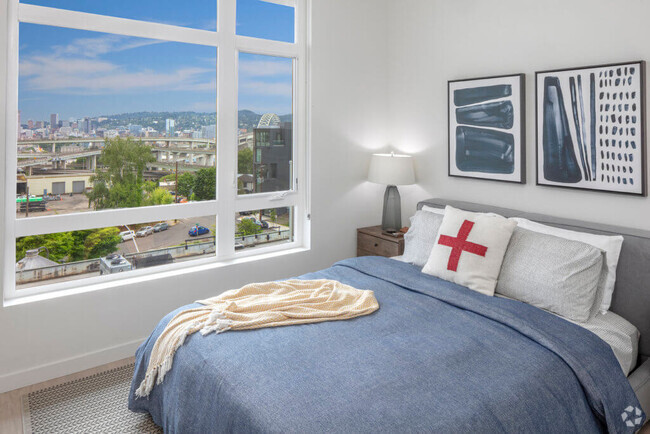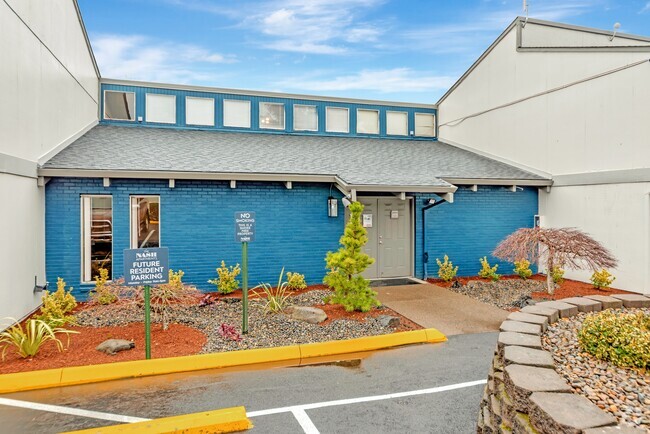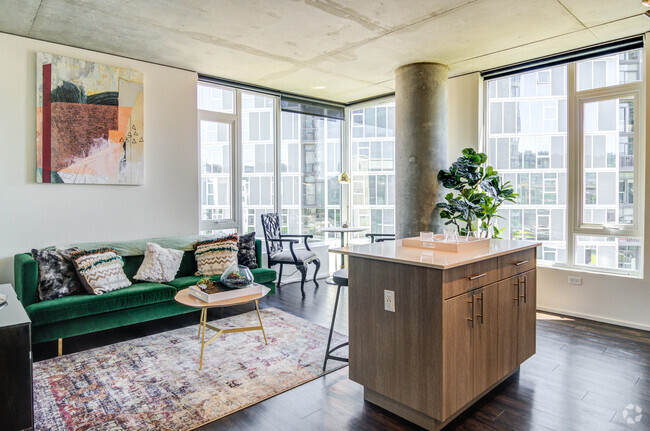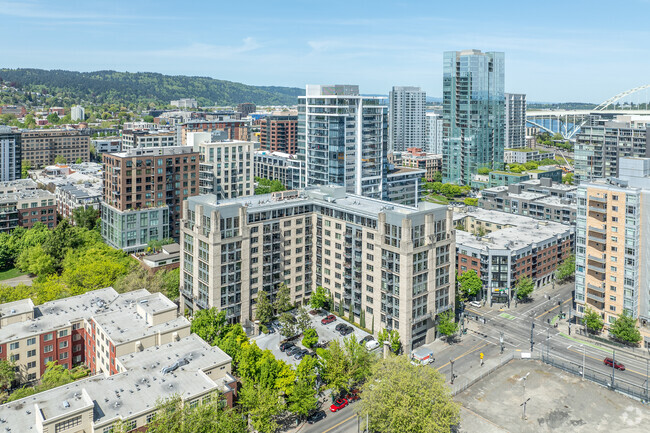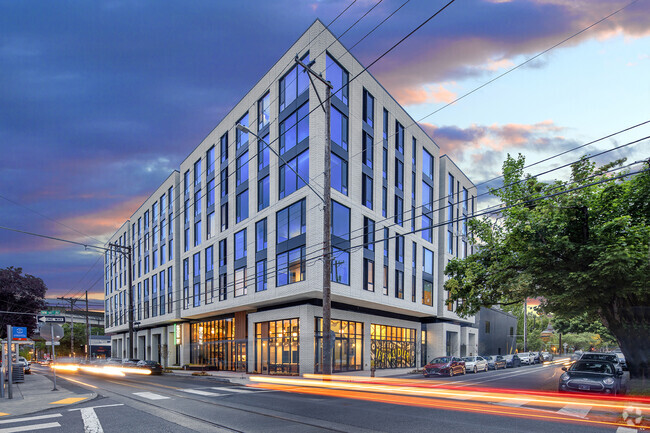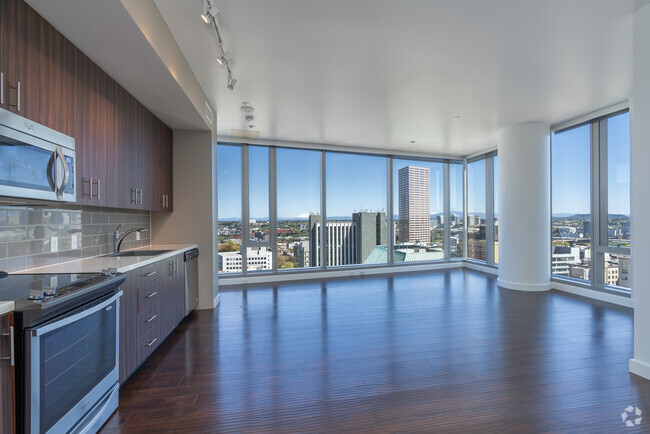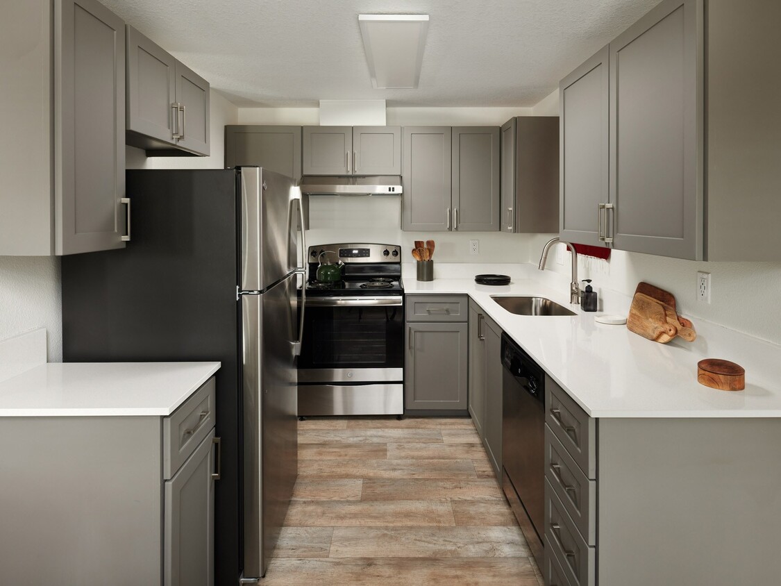-
Monthly Rent
$1,335 - $3,040
-
Bedrooms
1 - 3 bd
-
Bathrooms
1 - 2 ba
-
Square Feet
675 - 1,100 sq ft
Apartments in Orchards, VancouverDiscover the perfect blend of comfort, convenience, and community at Cedar House Apartments, your serene retreat in the heart of Vancouver, WA. Nestled in the peaceful Orchards neighborhood, our apartments offer easy access to major highways like WA-500 and I-205, making your daily commute a breeze. Plus, with popular shopping, dining, and entertainment options just minutes away, you'll have everything you need right at your doorstep.At Cedar House, weve thought of everything to make your life easier and more enjoyable. Dive into our sparkling pools, stay fit in our modern fitness center, or relax in the beautifully renovated clubhouse. Need a little outdoor fun? Our playground area is perfect for all ages. With secure Amazon lockers, easy online rent payments, and renovated apartment homes, we offer a lifestyle that blends convenience and luxury.Our spacious one, two, and three-bedroom apartments come with upgraded appliances, plenty of storage, and private patios or balconies all in a pet-friendly community. Plus, Cedar House is just minutes away from top employers like Clark College and PeaceHealth Southwest, with downtown Vancouver only 8 miles see for yourself why Cedar House Apartments is the perfect place to call home!
Pricing & Floor Plans
-
Unit U180price $1,335square feet 675availibility Now
-
Unit Y216price $1,335square feet 675availibility Now
-
Unit T176price $1,385square feet 675availibility Now
-
Unit C022price $1,682square feet 852availibility Now
-
Unit J072price $1,737square feet 852availibility Now
-
Unit E263price $1,762square feet 852availibility Now
-
Unit G053price $1,762square feet 852availibility Now
-
Unit N118price $1,963square feet 1,100availibility Now
-
Unit Z223price $1,988square feet 1,100availibility Now
-
Unit Z228price $2,163square feet 1,100availibility Apr 28
-
Unit U180price $1,335square feet 675availibility Now
-
Unit Y216price $1,335square feet 675availibility Now
-
Unit T176price $1,385square feet 675availibility Now
-
Unit C022price $1,682square feet 852availibility Now
-
Unit J072price $1,737square feet 852availibility Now
-
Unit E263price $1,762square feet 852availibility Now
-
Unit G053price $1,762square feet 852availibility Now
-
Unit N118price $1,963square feet 1,100availibility Now
-
Unit Z223price $1,988square feet 1,100availibility Now
-
Unit Z228price $2,163square feet 1,100availibility Apr 28
About Cedar House
Apartments in Orchards, VancouverDiscover the perfect blend of comfort, convenience, and community at Cedar House Apartments, your serene retreat in the heart of Vancouver, WA. Nestled in the peaceful Orchards neighborhood, our apartments offer easy access to major highways like WA-500 and I-205, making your daily commute a breeze. Plus, with popular shopping, dining, and entertainment options just minutes away, you'll have everything you need right at your doorstep.At Cedar House, weve thought of everything to make your life easier and more enjoyable. Dive into our sparkling pools, stay fit in our modern fitness center, or relax in the beautifully renovated clubhouse. Need a little outdoor fun? Our playground area is perfect for all ages. With secure Amazon lockers, easy online rent payments, and renovated apartment homes, we offer a lifestyle that blends convenience and luxury.Our spacious one, two, and three-bedroom apartments come with upgraded appliances, plenty of storage, and private patios or balconies all in a pet-friendly community. Plus, Cedar House is just minutes away from top employers like Clark College and PeaceHealth Southwest, with downtown Vancouver only 8 miles see for yourself why Cedar House Apartments is the perfect place to call home!
Cedar House is an apartment community located in Clark County and the 98682 ZIP Code. This area is served by the Evergreen School District (Clark) attendance zone.
Unique Features
- 1, 2, & 3 Bedroom Floor Plans
- Easy Access to Walking Trails and Parks
- Wide-Hardwood Style Flooring Throughout*
- Community Playground & Picnic Area
- Firepit with Seating
- Quartz Countertop*
- Central Heat
- Fenced Private Yards*
- Minutes To Local Eateries and Fine Dining
- Smoke-Free Apartment Homes
- Stainless Steel Appliances*
- Two Swimming Pools with Relaxing Loungers & Spa
- Easy Access to I-5 and I-205
- Elegant 2 Wood Style Blinds
- Modern 5 ½ Baseboards Throughout*
- Multi-Sport Court
- Spacious Open-Concept Living Room
- In-Home USB Charging Ports*
- Private Patio or Balcony
- Amazon Lockers for 24 hour Package Receiving
- Coat and Linen Closet*
- Community Fitness Center
- Modern Energy Efficient LED Lighting*
- 24 Hour On-Site Emergency Maintenance
- Brushed Nickel Hardware
- Minutes to Downtown Portland
- Spacious Floor Plans with Walk-in Closets
- Full Size Washer & Dryer
- Online Payments Available
- Rainfall Shower Heads*
Community Amenities
Pool
Fitness Center
Laundry Facilities
Playground
- Package Service
- Wi-Fi
- Laundry Facilities
- Maintenance on site
- Property Manager on Site
- Recycling
- Planned Social Activities
- Clubhouse
- Lounge
- Storage Space
- Walk-Up
- Fitness Center
- Spa
- Pool
- Playground
- Basketball Court
- Walking/Biking Trails
- Picnic Area
Apartment Features
Washer/Dryer
Dishwasher
High Speed Internet Access
Hardwood Floors
Walk-In Closets
Yard
Refrigerator
Wi-Fi
Highlights
- High Speed Internet Access
- Wi-Fi
- Washer/Dryer
- Heating
- Smoke Free
- Cable Ready
- Trash Compactor
- Storage Space
- Tub/Shower
Kitchen Features & Appliances
- Dishwasher
- Disposal
- Stainless Steel Appliances
- Kitchen
- Oven
- Range
- Refrigerator
- Quartz Countertops
Model Details
- Hardwood Floors
- Carpet
- Vinyl Flooring
- Dining Room
- Walk-In Closets
- Linen Closet
- Window Coverings
- Balcony
- Patio
- Porch
- Deck
- Yard
- Lawn
Fees and Policies
The fees below are based on community-supplied data and may exclude additional fees and utilities.
- One-Time Move-In Fees
-
Administrative Fee$300
-
Application Fee$50
Pet policies are negotiable.
- Dogs Allowed
-
Monthly pet rent$30
-
One time Fee$250
-
Pet deposit$0
-
Pet Limit2
-
Restrictions:**Breed Restrictions Apply. Please contact the property for details.
-
Comments:$30 for one pet and $50 for two pets
- Cats Allowed
-
Monthly pet rent$30
-
One time Fee$250
-
Pet deposit$0
-
Pet Limit2
-
Restrictions:**Breed Restrictions Apply. Please contact the property for details.
-
Comments:$30 for one pet and $50 for two pets
- Parking
-
Covered--1 Max, Assigned Parking
-
Other--
Details
Lease Options
-
9, 10, 11, 12, 13, 14, 15
Property Information
-
Built in 1994
-
334 units/2 stories
- Package Service
- Wi-Fi
- Laundry Facilities
- Maintenance on site
- Property Manager on Site
- Recycling
- Planned Social Activities
- Clubhouse
- Lounge
- Storage Space
- Walk-Up
- Picnic Area
- Fitness Center
- Spa
- Pool
- Playground
- Basketball Court
- Walking/Biking Trails
- 1, 2, & 3 Bedroom Floor Plans
- Easy Access to Walking Trails and Parks
- Wide-Hardwood Style Flooring Throughout*
- Community Playground & Picnic Area
- Firepit with Seating
- Quartz Countertop*
- Central Heat
- Fenced Private Yards*
- Minutes To Local Eateries and Fine Dining
- Smoke-Free Apartment Homes
- Stainless Steel Appliances*
- Two Swimming Pools with Relaxing Loungers & Spa
- Easy Access to I-5 and I-205
- Elegant 2 Wood Style Blinds
- Modern 5 ½ Baseboards Throughout*
- Multi-Sport Court
- Spacious Open-Concept Living Room
- In-Home USB Charging Ports*
- Private Patio or Balcony
- Amazon Lockers for 24 hour Package Receiving
- Coat and Linen Closet*
- Community Fitness Center
- Modern Energy Efficient LED Lighting*
- 24 Hour On-Site Emergency Maintenance
- Brushed Nickel Hardware
- Minutes to Downtown Portland
- Spacious Floor Plans with Walk-in Closets
- Full Size Washer & Dryer
- Online Payments Available
- Rainfall Shower Heads*
- High Speed Internet Access
- Wi-Fi
- Washer/Dryer
- Heating
- Smoke Free
- Cable Ready
- Trash Compactor
- Storage Space
- Tub/Shower
- Dishwasher
- Disposal
- Stainless Steel Appliances
- Kitchen
- Oven
- Range
- Refrigerator
- Quartz Countertops
- Hardwood Floors
- Carpet
- Vinyl Flooring
- Dining Room
- Walk-In Closets
- Linen Closet
- Window Coverings
- Balcony
- Patio
- Porch
- Deck
- Yard
- Lawn
| Monday | 10am - 6pm |
|---|---|
| Tuesday | 10am - 6pm |
| Wednesday | 10am - 6pm |
| Thursday | 10am - 6pm |
| Friday | 10am - 6pm |
| Saturday | 10am - 5pm |
| Sunday | Closed |
Considered a Portland suburb, the Orchards Area of Vancouver is comprised of several distinct, small neighborhoods. Located northeast of Portland, this bedroom community is known for its affordable lifestyle, easy access to the city, ample recreational opportunities, and proximity to services and shopping.
Orchards Area marks the edge of the suburban landscape and gives way to open spaces and farmland to the east, making for a relatively quiet way of life and overall rural atmosphere. The nearby Columbia River Gorge National Scenic Area provides endless opportunities for weekends of escape and recreation for Orchards Area residents.
Learn more about living in Orchards Area| Colleges & Universities | Distance | ||
|---|---|---|---|
| Colleges & Universities | Distance | ||
| Drive: | 12 min | 5.8 mi | |
| Drive: | 13 min | 6.7 mi | |
| Drive: | 19 min | 9.4 mi | |
| Drive: | 17 min | 10.3 mi |
 The GreatSchools Rating helps parents compare schools within a state based on a variety of school quality indicators and provides a helpful picture of how effectively each school serves all of its students. Ratings are on a scale of 1 (below average) to 10 (above average) and can include test scores, college readiness, academic progress, advanced courses, equity, discipline and attendance data. We also advise parents to visit schools, consider other information on school performance and programs, and consider family needs as part of the school selection process.
The GreatSchools Rating helps parents compare schools within a state based on a variety of school quality indicators and provides a helpful picture of how effectively each school serves all of its students. Ratings are on a scale of 1 (below average) to 10 (above average) and can include test scores, college readiness, academic progress, advanced courses, equity, discipline and attendance data. We also advise parents to visit schools, consider other information on school performance and programs, and consider family needs as part of the school selection process.
View GreatSchools Rating Methodology
Transportation options available in Vancouver include Mt Hood Avenue, located 9.7 miles from Cedar House. Cedar House is near Portland International, located 10.9 miles or 19 minutes away.
| Transit / Subway | Distance | ||
|---|---|---|---|
| Transit / Subway | Distance | ||
|
|
Drive: | 17 min | 9.7 mi |
|
|
Drive: | 17 min | 9.8 mi |
|
|
Drive: | 19 min | 10.9 mi |
|
|
Drive: | 18 min | 11.4 mi |
|
|
Drive: | 22 min | 14.4 mi |
| Commuter Rail | Distance | ||
|---|---|---|---|
| Commuter Rail | Distance | ||
|
|
Drive: | 16 min | 8.9 mi |
|
|
Drive: | 25 min | 15.6 mi |
|
|
Drive: | 36 min | 23.4 mi |
|
|
Drive: | 38 min | 25.2 mi |
|
|
Drive: | 41 min | 25.7 mi |
| Airports | Distance | ||
|---|---|---|---|
| Airports | Distance | ||
|
Portland International
|
Drive: | 19 min | 10.9 mi |
Time and distance from Cedar House.
| Shopping Centers | Distance | ||
|---|---|---|---|
| Shopping Centers | Distance | ||
| Walk: | 7 min | 0.4 mi | |
| Walk: | 9 min | 0.5 mi | |
| Walk: | 13 min | 0.7 mi |
| Parks and Recreation | Distance | ||
|---|---|---|---|
| Parks and Recreation | Distance | ||
|
Orchards Park
|
Drive: | 5 min | 1.7 mi |
|
Kevanna Park
|
Drive: | 6 min | 1.9 mi |
|
Orchards Highlands Neighborhood Park
|
Drive: | 7 min | 2.0 mi |
|
Tiger Tree Neighborhood Park
|
Drive: | 7 min | 3.1 mi |
|
Cherry Park
|
Drive: | 8 min | 3.4 mi |
| Hospitals | Distance | ||
|---|---|---|---|
| Hospitals | Distance | ||
| Drive: | 11 min | 5.8 mi | |
| Drive: | 13 min | 7.9 mi |
| Military Bases | Distance | ||
|---|---|---|---|
| Military Bases | Distance | ||
| Drive: | 21 min | 9.5 mi | |
| Drive: | 20 min | 11.5 mi |
Property Ratings at Cedar House
I've lived here for 8 years and it's only gone downhill. There is no laundry onsite. The units do not come with washer/dryers. There are a lot of people who live in their cars that park on the curb of the perimeter and stay there for months. To top it all off our cars have been getting broken into. One was even stolen. This place is too expensive for what it is and we don't even feel safe anymore.
Property Manager at Cedar House, Responded To This Review
Thank you for taking the time to provide feedback but it is possible that this review is for a different community as all homes at Cedar House have full sized washer and dryers. Please reach out to us at (360) 253-9363 so we may assist you in moving forward towards a resolution.
Decent place to live, a bit overpriced for current renovation standard, needs more overnight security; multiple sketchy people walking around looking in car windows and going through fences in apartments garbage areas
Property Manager at Cedar House, Responded To This Review
Hello, we really appreciate your feedback! If you ever need anything else from us, please feel free to give us a call or stop by. Have an awesome day! Cedar House Management 360.253.9363
In general, everything is fine, excellent location, near Fred Mayer and other shops. You can always contact the office for help, they quickly solve problems. Quiet, peaceful area.
Property Manager at Cedar House, Responded To This Review
Thank you again for taking the time to let us know how we did. We hope you have a great day! Cedar House Management 360.253.9363
Enjoying living here in the Cedar House apartment community! The staff in the office are all super friendly and helpful. They do several community events/activities throughout the year which make living here special. If anything needs repairs, the maintenance team is right on it. Glad I moved here!
Property Manager at Cedar House, Responded To This Review
Hello, thank you so much for your positive comments about Cedar House Apartments! We strive for 100% satisfaction, and it is great to see you had such a positive experience at Cedar House Apartments. We're glad to hear we delivered such a great experience. If there's anything further we can do for you, we are happy to help! -Cedar House Management 360.253.9363
Cedar House has a great staff to work with. The property always looks nice: the grass,trash compactor, no cars parked that need repairs.
Property Manager at Cedar House, Responded To This Review
Wow, it's experiences like yours that really keep us motivated! Thank you, and have a fantastic day! Cedar House Management 360.253.9363
The Leasing team is by far the best in the industry. Very friendly, helpful and professional
Property Manager at Cedar House, Responded To This Review
Hi there, we are very happy to have provided you with such a positive experience! We look forward to your next visit! Take care! Cedar House Management 360.253.9363
The property leasing and management staff are excellent. Quick responses when there is a need and always a smiling face and helping hand!
Property Manager at Cedar House, Responded To This Review
Hello, thank you for sharing your positive experience! We hope to be of service to you again in the future. Best wishes, Cedar House Management 360.253.9363
I love living here! Great and spacious community, friendly and helpful staff
Property Manager at Cedar House, Responded To This Review
Hi, we're happy you found our staff to be so supportive during your experience here at Cedar House Apartments. We're happy to hear you had such a positive experience with our team! If you ever need anything else from us, please feel free to give us a call or stop by. Have an awesome day! -Cedar House Management 360.253.9363
It's nice qnd quiet, however parking spaces could be a little wider to avoid people dinging my door. My neighbor are cool. It's well lit at night which Is a plus. However if you have a big dog breed like a GSD, your fee won't be $250, ours was $500.
Property Manager at Cedar House, Responded To This Review
Hi there, your satisfaction is our top priority. Thank you so much for your feedback! We hope you have a great day! -Cedar House Management 360.253.9363
This community is amazing for kids. The park, two pools, BBQ area and the fun things Cedar Housing Apartments puts on for us. Maintenance orders are done within 48 hours and everyone is so nice.
Property Manager at Cedar House, Responded To This Review
Hi, thank you for your kind review; we are happy to pass along your comments to the team here at Cedar House Apartments! Wow, we're glad you had such a wonderful experience with us! Your recommendation means so much to us and we're so happy to have earned it. Thank you again for taking the time to let the world know about your positive experience. Have a great day! -Cedar House Management 360.253.9363
Pleasant experience living here. I wish window AC would be allowed during the peak of summer heat as the types that are permitted don't get our apartment anywhere near as cool even during the night hours. It would be wonderful if there was the possibility of allowing for the window AC units at least during a certain time period in the summer, especially since the season is starting to get warmer. It's absolutely miserable coming home after a long day at work to an apartment that is just as hot inside as it is outside. And even more frustrating to see other people with window AC units while we're asked to remove ours.
Property Manager at Cedar House, Responded To This Review
Hello Verified Resident, we appreciate you taking the time to leave us this feedback. Your recommendation means so much to us and we're so happy to have earned it. Thank you again for taking the time to let the world know about your positive experience. Have a great day! -Cedar House Management 360. 253.9363
I lived here for ten years, the time and effort the owners have put in to make the units far more desirable. I think they have made this a more desirably place to live.
Property Manager at Cedar House, Responded To This Review
Hi, thanks for your praise and kind comments about our team. We appreciate you taking the time to let us know how we are doing and are so happy to hear your feedback on the updates! Please reach out if there is anything we can further assist you with. Cedar House Management 360-253-9363
Cedar House helped get me into my apartment quick and easy. With the help of the lovely ladies in the office , I was able to move in within a few days after applying and getting approved ! It’s Friendly And lovely here in this community.
Property Manager at Cedar House, Responded To This Review
Hi there! We're so happy we were able to help you out! Thank you for the great feedback about your experience. Please reach out if there is anything we can further assist you with. Cedar House Management 360-253-9363
Perfect location, right off fourth plain but tucked away from the busy main street. Garden style with some much grass areas and great amenities
Property Manager at Cedar House, Responded To This Review
Hi, your wonderful feedback and rating mean a lot to us. Please don't hesitate to reach out to us if there's anything more we can do! Cedar House Management 360.253.9363
Nice place to live. Lived here for 5 years without any problems
Property Manager at Cedar House, Responded To This Review
Wow, we're glad you had such a wonderful experience with us! We hope to see you soon! Cedar House Management 360.259.9363
I appreciate that their maintenance team responds so quickly. The community is well kept and getting better as they continue to make improvements. The community is well laid out and easy to navigate. Decent amount of parking, but paying for a space is affordable and worth it!
Property Manager at Cedar House, Responded To This Review
Hi, your wonderful feedback and rating mean a lot to us. We always strive to provide top quality service to every guest, and are pleased to hear that you enjoyed your experience here at Cedar House Apartments! Cedar House Management 360.253.9363
Location is good. Decent amount of parking. Apartments aren't very noise proof. If you hate listening to a lot of dog barking, this is not the place for you. The bedrooms face the parking lot, so expect noise while in bed. There is a small patio. Unfortunately, BBQ grills are not allowed. I like that smoking is not allowed. I like that there is a playground, an exercise room, and pools, even though I don't use them. Management is friendly. I rate living here as average.
Property Manager at Cedar House, Responded To This Review
Hi there, we regret to hear that your recent experience was anything less than exceptional. We appreciate all reviews, and appreciate you giving us the chance to improve by providing us with this feedback. If you ever need anything else from us, please feel free to give us a call or stop by. Have an awesome day! - Cedar House Management 360.253.9363
I love the community, floor plan, and the renovations. We love living here!
Property Manager at Cedar House, Responded To This Review
Hi, your wonderful feedback and rating mean a lot to us. Thank you for letting us know about your experience. Please reach out if there is anything we can further assist you with. Cedar House Management 360-253-9363
Very pleasant living experience. Nice neighbors. Very helpful staff. Quiet community. Easy access to shopping and the freeway system.
Property Manager at Cedar House, Responded To This Review
Hello, Thank you again for taking the time to let us know how we did. We truly appreciate the positive reviews! If you have any questions, concerns or improvement recommendations, we would love to hear them. We hope you have a great day! Cedar House Management 360.253.9363
Cedar house in general is pretty great. To me it's really expensive, which I feel is over priced especially with water/sewer/garbage on top of the rent. As a struggling single mom the cost of living just keeps getting too high especially when there are other cheaper places. I like the fact that they have two pools for how many people live in the complex. Also the staff always seem pretty friendly.
Property Manager at Cedar House, Responded To This Review
Hello there, we appreciate you taking the time to leave us this feedback. We would love if you could reach out to the office to discuss your concerns further. I look forward to hearing for you! Cedar House Management 360-235-9363
I love the location, close to shopping but all by itself, so its pretty much quite all the time.
Property Manager at Cedar House, Responded To This Review
Thank you again for taking the time to let us know how we did. Please reach out to the office is there is anything we can further assist you with. We hope you have a great day! Cedar House Management 360-253-9363
Ive enjoyed living here the apartment was clean and had new appliances when I moved in. The grounds are well-maintained and always improving with new amenities constantly being added and maintenance is also always quick to respond and fix any issues.
Property Manager at Cedar House, Responded To This Review
Hello, thank you for sharing your positive experience! We appreciate the feedback! Our team is very excited about all the recent improvements and are happy to hear you feel the same! If you ever need anything else from us, please feel free to give us a call or stop by. Have an awesome day! Cedar House Management 360-253-9363
Good communication. Easy to get maintenance. Love it here
Property Manager at Cedar House, Responded To This Review
Hello, we are glad we could help! We hope to be of service to you again in the future. Best wishes, Cedar House
I think the staff here are really nice great to work with if you have any concerns or have maintenance work done.
Property Manager at Cedar House, Responded To This Review
Hi, we are so happy to read such a great review about Cedar House! Thank you so much again for your feedback! We hope you have a great day!
I like the location. The Management is nice. A decent amount of parking. I don't like the barking dogs and landmines that don't get picked up. Can't have BBQs here. But overall, it's a good place to live.
Property Manager at Cedar House, Responded To This Review
We appreciate your positive review about your recent experience with us! Please let us know if there is anything else we can do for you; we are more than happy to help!
Love Cedar House. My daughter live there. Is a nice place to live. The apartment was clean and very nice. I like the manager and her assistant manager and the other lady in the office. They’ve all been nice to my familia. The manager helped us with our papers and lease. I like to walk on the grounds so nice and clean. Also like the new pools that are building now.
Property Manager at Cedar House, Responded To This Review
We appreciate your positive review about your recent experience with us! Thank you, and have a fantastic day!
Great community to live in. Any questions/concerns are answered within the same day. Easy to pay bills and get service through the online portal. Very well set up.
Property Manager at Cedar House, Responded To This Review
Hi, we are so happy to read such a great review about Cedar House! Thank you, and have a fantastic day!
Absolutely love this place! Nice grounds, clean and well kept. The staff is friendly and helpful. Especially the new manager and new assistant manager. They have always returned my calls or emails. The apartment is cute. Small but was very clean. Only suggestions I would have is to upgrade the cabinets. And countertops. They look like they were installed 50 years ago.
Property Manager at Cedar House, Responded To This Review
Hi, thank you for your kind review; we are happy to pass along your comments to the team here at Cedar House! Thank you so much again for your feedback! We hope you have a great day!
Lovely housing, very professional and helpful management and maintenance crew.
Property Manager at Cedar House, Responded To This Review
Hi there, we are very happy to have provided you with such a positive experience! Thank you so much again for your feedback! We hope you have a great day!
Great location, great prices and floor layouts. Great management team.
Property Manager at Cedar House, Responded To This Review
Hello, thank you for your kind words and this wonderful review! Please don't hesitate to reach out if there's anything additional we can do for you.
I was looking to move in right away! The communication between the leasing office via email was outstanding. They got my application in and approved quickly and I got my keys to the new place within a week! Everyone was so nice and easy to talk to! Also there is a playground where my son can get some energy out! They are really driven with community involvement! Outstanding experience
Property Manager at Cedar House, Responded To This Review
Wow, we're glad you had such a wonderful experience with us! We always strive to provide top quality service to every guest, and are pleased to hear that you enjoyed your experience here at Cedar House!
This place is very nice and the people here are kind !
Property Manager at Cedar House, Responded To This Review
We appreciate your positive review about your recent experience with us! Thanks again for taking the time to leave us this information about your recent visit. Take care!
Overall its a great place to live, its quiet and it comes with alot of amenities and if you need maintenance work they get on it right away! But the playground definitely needs to be redone.
Property Manager at Cedar House, Responded To This Review
Hello there, thank you; we appreciate your feedback! Stay tuned for playground news :) - Cedar House Team
We love it here!
Property Manager at Cedar House, Responded To This Review
Feel free to reach out to us if you need anything. Have a wonderful day. - Cedar House Team
The property is looking awesome with the new paint, new lighting, new pavement, and all the new changes that have taken place in the last year.
Property Manager at Cedar House, Responded To This Review
Hi there, thank you so much for your positive comments about Cedar House! We are so happy to hear that you are pleased with the improvements made here! Stay tuned for more! - Cedar House Team
Nice apts in a beautiful setting. I feel safe and enjoy the family atmospher.
Property Manager at Cedar House, Responded To This Review
Hi there, thank you for taking the time to leave a review for us at Cedar House. We're happy we could meet your expectations! - Valerie L.
Clean and modern apartment, helpful apartment manager, in a pretty convenient location. I definitely plan on living here awhile.
Property Manager at Cedar House, Responded To This Review
Hi, we're happy you found our staff to be so supportive during your experience here and glad that you want to continue calling Cedar House home. - Valerie L.
Great apartment. Clean and quiet.
Property Manager at Cedar House, Responded To This Review
Hi, your wonderful feedback and rating mean a lot to us. We hope you have a fantastic day! - Valerie L.
Residents are being charged to pay rent online even though it's a requirement. We are also being charged for the outdoor lighting on the building and stuff for the pool, which isn't open and we aren't getting any sort of discount. New owners are charging for carports. Also the color scheme of the apartments is ugly looks unfinished. Kids play ground needs to be rebuilt
Property Manager at Cedar House, Responded To This Review
We appreciate all reviews, and appreciate you giving us the chance to improve our wonderful community by providing us with this feedback. We would really like to speak with you more regarding this matter. Please reach out to us at (360) 253-9363. We look forward to hearing from you. - Valerie L.
Great managment !!! Great staff :-)
Property Manager at Cedar House, Responded To This Review
Hello, thank you for sharing your positive experience! We might be bias but we think our staff is pretty great too! Thanks for sticking with us! - Valerie L.
The staff was excellent. Always a available to answer my questions. During this unusual time of COVID-19, they provided me with a YouTube video of my unit after I applied.
Property Manager at Cedar House, Responded To This Review
Hi, we're happy you found our staff to be so supportive during these difficult times! We sure are doing our best to navigate this new normal and so thankful for technology! If you ever need anything else from us, please feel free to give us a call. Have an awesome day!- Valerie L.
Meadow Wood community has been great. Fairly quiet community and spaced out very well. They have worked hard to remodel the exterior design of the community and maintenance has been amazing as I have lived here. Tending to every need I have.
Property Manager at Cedar House, Responded To This Review
Verified R., thanks for your praise and kind comments about our maintenance team. Our team truly cares about your quality of living and we are more than happy to assist with anything whenever possible. Thank you for such a kind review! -Valerie L.
Property Manager at Cedar House, Responded To This Review
Verified R., thanks for your praise and kind comments about our maintenance team. Our team truly cares about your quality of living and we are more than happy to assist with anything whenever possible. Thank you for such a kind review! -Valerie L.
Theyre always there to helped u when u need them the most.
Property Manager at Cedar House, Responded To This Review
We're so happy we were able to help you out! Please don't hesitate to reach out to us if there's anything more we can do! It's what we are here for! - Valerie L.
Property Manager at Cedar House, Responded To This Review
We're so happy we were able to help you out! Please don't hesitate to reach out to us if there's anything more we can do! It's what we are here for! - Valerie L.
This last year was my first time ever living on my own with my children. Its been a way better experience than I thought. Its home
Property Manager at Cedar House, Responded To This Review
Life changes can be difficult to navigate and we are happy to hear you've have a positive experience here! Please let us know if you need anything in the future! - Valerie L.
Property Manager at Cedar House, Responded To This Review
Life changes can be difficult to navigate and we are happy to hear you've have a positive experience here! Please let us know if you need anything in the future! - Valerie L.
Property Manager at Cedar House, Responded To This Review
Life changes can be difficult to navigate and we are happy to hear you've have a positive experience here! Please let us know if you need anything in the future! - Valerie L.
New management raised prices
Property Manager at Cedar House, Responded To This Review
We'd love to discuss any increase you may have received! Shoot us a call at your earliest convenience! - Valerie L.
-Poor Construction. -Ants in almost every apartment that they can't get rid of. -Criminal offender maintenance team. -High utility bills that are not based on usage. -Dramatic Increase each year in rent -Homeless and truckers camp at each entrance -Cars are stolen often -so much more save your money and find a better place
Property Manager at Cedar House, Responded To This Review
Hi Admerise O., we regret to hear that you are displeased with your recent experience with us. I would really like to speak with you more regarding this matter. Please reach out to us at (360) 253-9363. We look forward to hearing from you. - Valerie L.
Property Manager at Cedar House, Responded To This Review
Hi Admerise O., we regret to hear that you are displeased with your recent experience with us. I would really like to speak with you more regarding this matter. Please reach out to us at (360) 253-9363. We look forward to hearing from you. - Valerie L.
Property Manager at Cedar House, Responded To This Review
Hi Admerise O., we regret to hear that you are displeased with your recent experience with us. I would really like to speak with you more regarding this matter. Please reach out to us at (360) 253-9363. We look forward to hearing from you. - Valerie L.
The maintenance crew is awesome. They interacted with me. Told me what they were doing and why, gave me a plan on how things were gonna go. Gave me a mini lesson on how things work along with answering any questions I had. Nice and friendly.
Property Manager at Cedar House, Responded To This Review
We're happy you found our staff to be so supportive during your experience here at Cedar House. We certainly want to make sure all of our wonderful residents are fully taken care of to the best of our abilities! Thank you for such a positive review- we love our maintenance team as well! - Valerie L
Property Manager at Cedar House, Responded To This Review
We're happy you found our staff to be so supportive during your experience here at Cedar House. We certainly want to make sure all of our wonderful residents are fully taken care of to the best of our abilities! Thank you for such a positive review- we love our maintenance team as well! - Valerie L
Property Manager at Cedar House, Responded To This Review
We're happy you found our staff to be so supportive during your experience here at Cedar House. We certainly want to make sure all of our wonderful residents are fully taken care of to the best of our abilities! Thank you for such a positive review- we love our maintenance team as well! - Valerie L
Great placefriendly neighbors, efficient staff, beautiful grounds, safe environment.:
Property Manager at Cedar House, Responded To This Review
Thank you again for letting our team know how we did! We look forward to helping again in the future. Take care! - Valerie L.
Property Manager at Cedar House, Responded To This Review
Thank you again for letting our team know how we did! We look forward to helping again in the future. Take care! - Valerie L.
Property Manager at Cedar House, Responded To This Review
Thank you again for letting our team know how we did! We look forward to helping again in the future. Take care! - Valerie L.
Really enjoy working with the community management. If a problem arises or you have questions the staff is eager to help resolve your issue in a informative and friendly manner. I think they did a great job with the change over from the previous management. The way that they help with problems show that they care regarding your stay at Meadow Wood Apts.
Property Manager at Cedar House, Responded To This Review
It's experiences like yours that really keep us motivated! Here at Cedar House, our entire team is dedicated to provide you a peaceful community to call HOME. We value your feedback very much and please don't hesitate to reach out should you need anything in the future! - Valerie L.
Property Manager at Cedar House, Responded To This Review
It's experiences like yours that really keep us motivated! Here at Cedar House, our entire team is dedicated to provide you a peaceful community to call HOME. We value your feedback very much and please don't hesitate to reach out should you need anything in the future! - Valerie L.
Property Manager at Cedar House, Responded To This Review
It's experiences like yours that really keep us motivated! Here at Cedar House, our entire team is dedicated to provide you a peaceful community to call HOME. We value your feedback very much and please don't hesitate to reach out should you need anything in the future! - Valerie L.
Maintenance was quick and got everything back up and running in a matter of no time!
Property Manager at Cedar House, Responded To This Review
Thank you for the high star rating! We like to think our maintenance team is pretty awesome too! Thank you for your feedback! - Valerie L.
Property Manager at Cedar House, Responded To This Review
Thank you for the high star rating! We like to think our maintenance team is pretty awesome too! Thank you for your feedback! - Valerie L.
Property Manager at Cedar House, Responded To This Review
Thank you for the high star rating! We like to think our maintenance team is pretty awesome too! Thank you for your feedback! - Valerie L.
You May Also Like
Cedar House has one to three bedrooms with rent ranges from $1,335/mo. to $3,040/mo.
Yes, to view the floor plan in person, please schedule a personal tour.
Cedar House is in Orchards Area in the city of Vancouver. Here you’ll find three shopping centers within 0.7 mile of the property. Five parks are within 3.4 miles, including Orchards Park, Kevanna Park, and Orchards Highlands Neighborhood Park.
Similar Rentals Nearby
What Are Walk Score®, Transit Score®, and Bike Score® Ratings?
Walk Score® measures the walkability of any address. Transit Score® measures access to public transit. Bike Score® measures the bikeability of any address.
What is a Sound Score Rating?
A Sound Score Rating aggregates noise caused by vehicle traffic, airplane traffic and local sources
