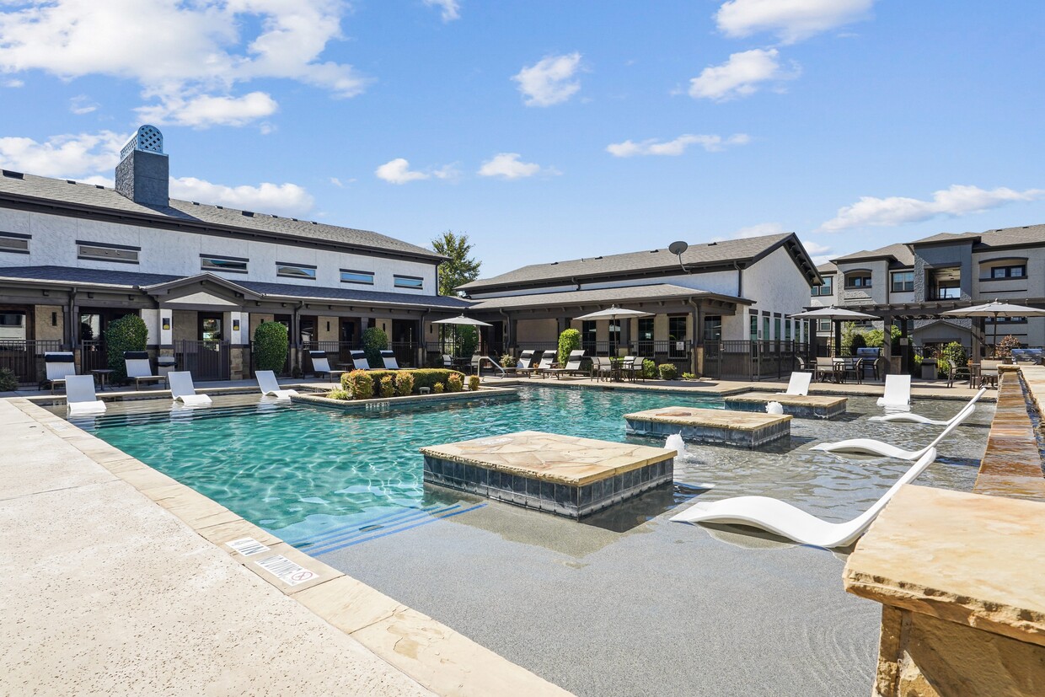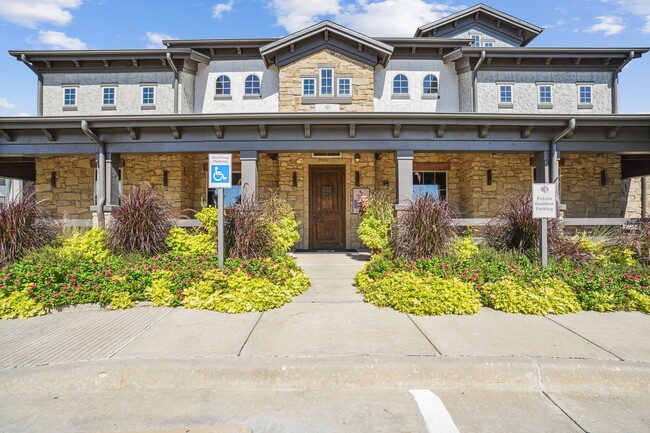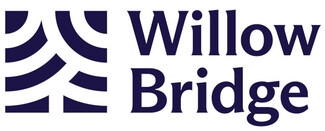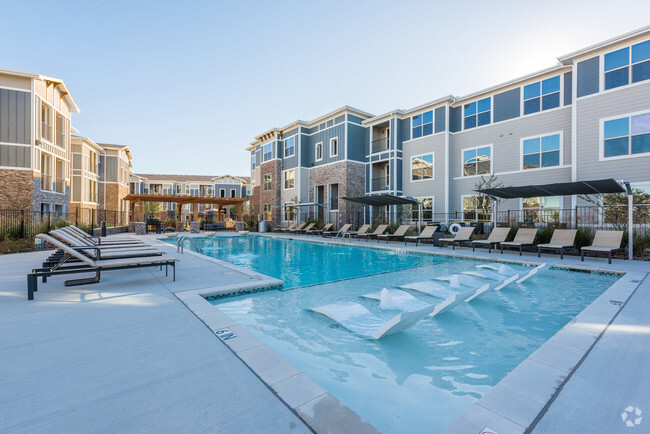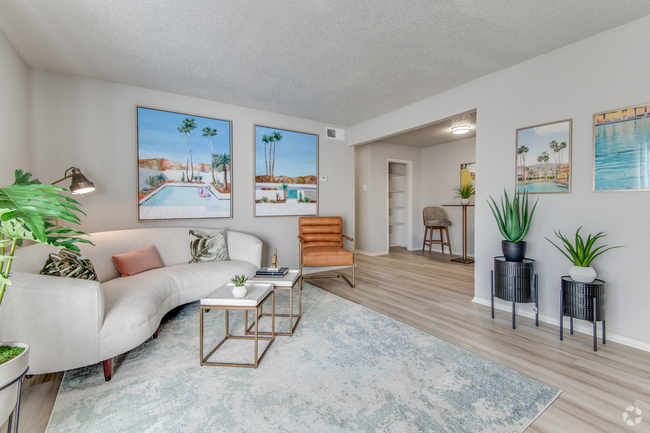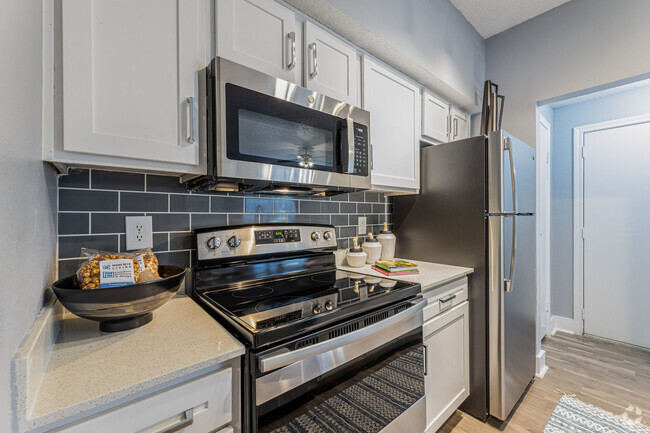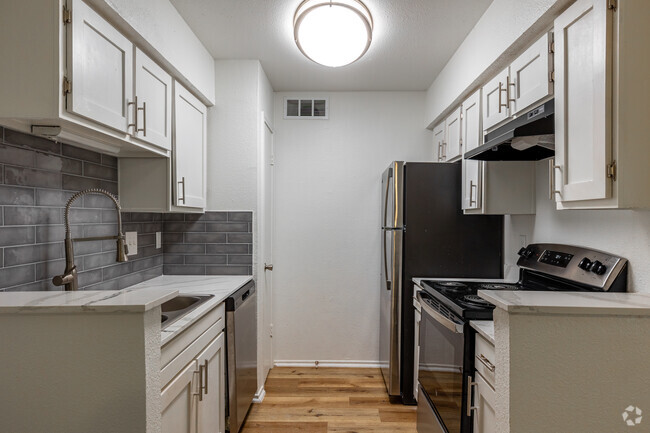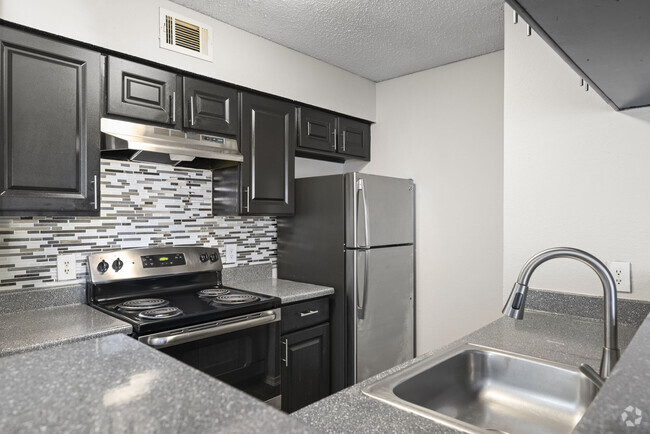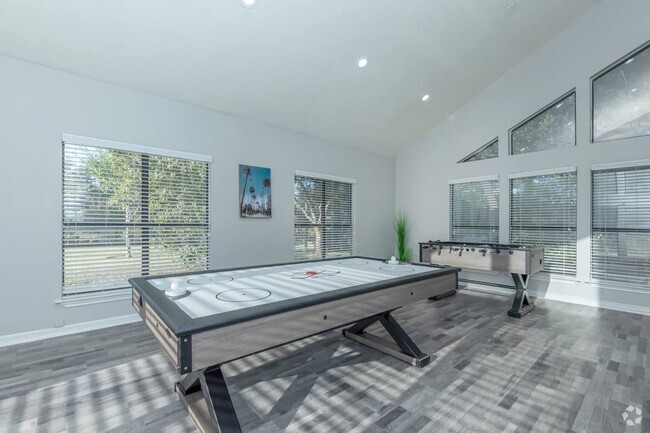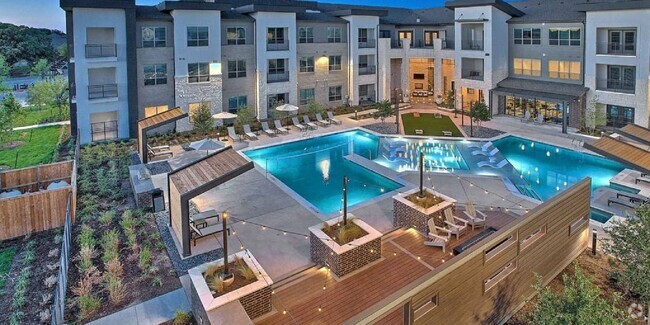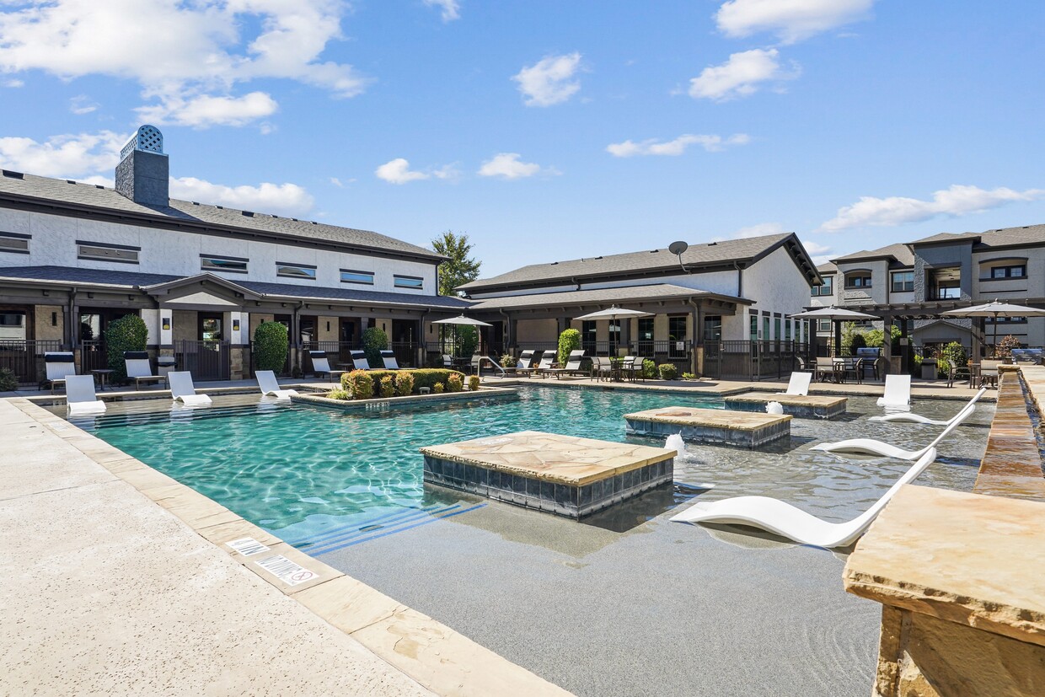-
Monthly Rent
$1,282 - $3,454
-
Bedrooms
1 - 3 bd
-
Bathrooms
1 - 2 ba
-
Square Feet
650 - 1,250 sq ft
Pricing & Floor Plans
-
Unit 1531price $1,282square feet 725availibility Now
-
Unit 0228price $1,390square feet 725availibility Now
-
Unit 1638price $1,320square feet 725availibility Apr 1
-
Unit 1233price $1,330square feet 775availibility Now
-
Unit 1923price $1,400square feet 775availibility Now
-
Unit 0525price $1,393square feet 820availibility Now
-
Unit 2135price $1,432square feet 820availibility Now
-
Unit 0536price $1,456square feet 820availibility Now
-
Unit 0332price $1,559square feet 920availibility Now
-
Unit 0331price $1,583square feet 920availibility Now
-
Unit 2035price $1,581square feet 920availibility Feb 28
-
Unit 0224price $1,315square feet 650availibility Mar 14
-
Unit 0522price $1,646square feet 1,000availibility Now
-
Unit 2027price $1,766square feet 1,125availibility Now
-
Unit 1221price $1,724square feet 1,125availibility Feb 25
-
Unit 2038price $1,710square feet 1,125availibility Apr 3
-
Unit 0527price $2,094square feet 1,250availibility Now
-
Unit 0927price $2,217square feet 1,250availibility Mar 10
-
Unit 1531price $1,282square feet 725availibility Now
-
Unit 0228price $1,390square feet 725availibility Now
-
Unit 1638price $1,320square feet 725availibility Apr 1
-
Unit 1233price $1,330square feet 775availibility Now
-
Unit 1923price $1,400square feet 775availibility Now
-
Unit 0525price $1,393square feet 820availibility Now
-
Unit 2135price $1,432square feet 820availibility Now
-
Unit 0536price $1,456square feet 820availibility Now
-
Unit 0332price $1,559square feet 920availibility Now
-
Unit 0331price $1,583square feet 920availibility Now
-
Unit 2035price $1,581square feet 920availibility Feb 28
-
Unit 0224price $1,315square feet 650availibility Mar 14
-
Unit 0522price $1,646square feet 1,000availibility Now
-
Unit 2027price $1,766square feet 1,125availibility Now
-
Unit 1221price $1,724square feet 1,125availibility Feb 25
-
Unit 2038price $1,710square feet 1,125availibility Apr 3
-
Unit 0527price $2,094square feet 1,250availibility Now
-
Unit 0927price $2,217square feet 1,250availibility Mar 10
About Overlook Ranch
Our apartment features include a fully equipped gourmet kitchen, nine foot ceilings, hardwood floors, extra storage, plush carpeting, spacious walk-in closets, full sized washer and dryer connections, and more! We offer a state-of-the-art fitness center, a sparkling resort style pool, or just relax within the 7,000 square foot ranch style clubhouse. Surrounded by beautiful landscaping, parks, and accessible recreational areas, our community will offer true refined living! Reflecting a passion for luxury and stylishness, Overlook Ranch is a compelling portrait of refined apartment living nestled in northern Fort Worth. Overlook Ranch is close to great schools, thriving businesses, and first class shopping destinations, offering a convenient location for all of your needs.
Overlook Ranch is an apartment community located in Tarrant County and the 76177 ZIP Code. This area is served by the Northwest Independent attendance zone.
Unique Features
- Storage Unit
- 9 ft. ceiling
- Carpeted Floors in Living Areas
- Large Ranch Style Clubhouse
- Pantry
- Private patio/balcony
- Walk-in Closet(s)
- Green Belt/Woods View*
- Hardwood kitchen floor
- Large patio/balcony
- Oval tub
- Attached Garages
- Spacious pantry
- Stainless steel appliances
- Stainless Steel Appliances*
- Black Appliances*
- Car Wash
- Detached Garages
- Parcel Pending Package Lockers
- Black appliance package
- Crown Molding
- Guest Parking
- Hardwood style floors available
- 2 Inch Blinds
- Breezeway Garage
- Large Closet
- Courtyard View*
- Garages available
- Patio Storage
- Stainless steel appliance package in select units
- W/D Connections
Community Amenities
Pool
Fitness Center
Laundry Facilities
Clubhouse
Controlled Access
Recycling
Business Center
Grill
Property Services
- Package Service
- Wi-Fi
- Laundry Facilities
- Controlled Access
- Maintenance on site
- Property Manager on Site
- 24 Hour Access
- Trash Pickup - Door to Door
- Recycling
- Online Services
- Pet Play Area
- Car Wash Area
Shared Community
- Business Center
- Clubhouse
- Multi Use Room
- Conference Rooms
- Walk-Up
Fitness & Recreation
- Fitness Center
- Pool
Outdoor Features
- Gated
- Courtyard
- Grill
- Dog Park
Student Features
- Individual Locking Bedrooms
- Private Bathroom
Apartment Features
Air Conditioning
Dishwasher
Washer/Dryer Hookup
High Speed Internet Access
Hardwood Floors
Walk-In Closets
Island Kitchen
Microwave
Highlights
- High Speed Internet Access
- Washer/Dryer Hookup
- Air Conditioning
- Heating
- Ceiling Fans
- Cable Ready
- Trash Compactor
- Storage Space
- Tub/Shower
- Fireplace
- Sprinkler System
Kitchen Features & Appliances
- Dishwasher
- Disposal
- Ice Maker
- Stainless Steel Appliances
- Pantry
- Island Kitchen
- Kitchen
- Microwave
- Oven
- Range
- Refrigerator
- Freezer
- Warming Drawer
Model Details
- Hardwood Floors
- Carpet
- Tile Floors
- Vinyl Flooring
- Dining Room
- Built-In Bookshelves
- Crown Molding
- Views
- Walk-In Closets
- Linen Closet
- Double Pane Windows
- Window Coverings
- Large Bedrooms
- Balcony
- Patio
- Lawn
Fees and Policies
The fees below are based on community-supplied data and may exclude additional fees and utilities.
- One-Time Move-In Fees
-
Administrative Fee$100
-
Application Fee$50
Pet policies are negotiable.
- Dogs Allowed
-
Monthly pet rent$15
-
One time Fee$300
-
Pet deposit$0
-
Pet Limit2
-
Restrictions:American Bull Dog, American Pit Pull Terrier, American or Bull Staffordshire Terrier, American Bully, Bull Mastiff, Cane Corso, Chow, Dalmatian, Doberman Pincher, Dogo, German Shepherd, Husky, Malamute, Neapolitan Mastiff, Pit Bull, Rottweiler, Spitz, Stafford Terrier, Prese Canarios, Toso Inu and Wolf-Dog Hybrid.
-
Comments:We allow Dogs (breed restrictiions*), cats & fish
- Cats Allowed
-
Monthly pet rent$15
-
One time Fee$300
-
Pet deposit$0
-
Pet Limit2
-
Restrictions:American Bull Dog, American Pit Pull Terrier, American or Bull Staffordshire Terrier, American Bully, Bull Mastiff, Cane Corso, Chow, Dalmatian, Doberman Pincher, Dogo, German Shepherd, Husky, Malamute, Neapolitan Mastiff, Pit Bull, Rottweiler, Spitz, Stafford Terrier, Prese Canarios, Toso Inu and Wolf-Dog Hybrid.
-
Comments:We allow Dogs (breed restrictiions*), cats & fish
- Parking
-
GarageAttached & detached garages available.$150/moAssigned Parking
-
Other--
- Storage Fees
-
Storage Unit$25/mo
Details
Lease Options
-
Short term lease
Property Information
-
Built in 2014
-
318 units/3 stories
 This Property
This Property
 Available Property
Available Property
- Package Service
- Wi-Fi
- Laundry Facilities
- Controlled Access
- Maintenance on site
- Property Manager on Site
- 24 Hour Access
- Trash Pickup - Door to Door
- Recycling
- Online Services
- Pet Play Area
- Car Wash Area
- Business Center
- Clubhouse
- Multi Use Room
- Conference Rooms
- Walk-Up
- Gated
- Courtyard
- Grill
- Dog Park
- Fitness Center
- Pool
- Individual Locking Bedrooms
- Private Bathroom
- Storage Unit
- 9 ft. ceiling
- Carpeted Floors in Living Areas
- Large Ranch Style Clubhouse
- Pantry
- Private patio/balcony
- Walk-in Closet(s)
- Green Belt/Woods View*
- Hardwood kitchen floor
- Large patio/balcony
- Oval tub
- Attached Garages
- Spacious pantry
- Stainless steel appliances
- Stainless Steel Appliances*
- Black Appliances*
- Car Wash
- Detached Garages
- Parcel Pending Package Lockers
- Black appliance package
- Crown Molding
- Guest Parking
- Hardwood style floors available
- 2 Inch Blinds
- Breezeway Garage
- Large Closet
- Courtyard View*
- Garages available
- Patio Storage
- Stainless steel appliance package in select units
- W/D Connections
- High Speed Internet Access
- Washer/Dryer Hookup
- Air Conditioning
- Heating
- Ceiling Fans
- Cable Ready
- Trash Compactor
- Storage Space
- Tub/Shower
- Fireplace
- Sprinkler System
- Dishwasher
- Disposal
- Ice Maker
- Stainless Steel Appliances
- Pantry
- Island Kitchen
- Kitchen
- Microwave
- Oven
- Range
- Refrigerator
- Freezer
- Warming Drawer
- Hardwood Floors
- Carpet
- Tile Floors
- Vinyl Flooring
- Dining Room
- Built-In Bookshelves
- Crown Molding
- Views
- Walk-In Closets
- Linen Closet
- Double Pane Windows
- Window Coverings
- Large Bedrooms
- Balcony
- Patio
- Lawn
| Monday | 10am - 6pm |
|---|---|
| Tuesday | 10am - 6pm |
| Wednesday | 10am - 6pm |
| Thursday | 10am - 6pm |
| Friday | 10am - 6pm |
| Saturday | 9am - 5pm |
| Sunday | Closed |
North Fort Worth is situated in the peaceful, northern suburbs of Fort Worth, Texas surrounding the city of Keller. With convenient access to the big city, residents can enjoy the Fort Worth Botanic Garden, Fort Worth Zoo, Texas Christian University, and the longstanding Coyote Drive-In Theater!
Around 30 miles northwest of Dallas, North Fort Worth residents have easy access to the Dallas World Aquarium, House of Blues, Dallas Farmers Market, and so much more. From this neighborhood, you’ll be proximal to the Fort Worth Alliance Airport, Dallas Love Field Airport, and the Dallas-Fort Worth International Airport. If you’re a commuter or frequent flyer, then North Fort Worth is a wonderful place to consider putting down roots.
Admire waterfront views of Grapevine Lake where you can swim, fish, and kayak, or travel directly north of town to visit one of the state’s biggest sports-related attractions: Texas Motor Speedway.
Learn more about living in North Fort Worth| Colleges & Universities | Distance | ||
|---|---|---|---|
| Colleges & Universities | Distance | ||
| Drive: | 20 min | 14.4 mi | |
| Drive: | 20 min | 15.7 mi | |
| Drive: | 23 min | 17.3 mi | |
| Drive: | 25 min | 18.8 mi |
Transportation options available in Fort Worth include Mercantile Center Station, located 12.4 miles from Overlook Ranch. Overlook Ranch is near Dallas-Fort Worth International, located 21.0 miles or 27 minutes away, and Dallas Love Field, located 34.7 miles or 46 minutes away.
| Transit / Subway | Distance | ||
|---|---|---|---|
| Transit / Subway | Distance | ||
| Drive: | 19 min | 12.4 mi | |
| Drive: | 18 min | 13.7 mi | |
| Drive: | 21 min | 14.9 mi | |
| Drive: | 23 min | 16.2 mi | |
| Drive: | 25 min | 17.7 mi |
| Commuter Rail | Distance | ||
|---|---|---|---|
| Commuter Rail | Distance | ||
|
|
Drive: | 21 min | 16.4 mi |
|
|
Drive: | 23 min | 16.9 mi |
|
|
Drive: | 24 min | 18.7 mi |
|
|
Drive: | 29 min | 21.1 mi |
|
|
Drive: | 34 min | 24.1 mi |
| Airports | Distance | ||
|---|---|---|---|
| Airports | Distance | ||
|
Dallas-Fort Worth International
|
Drive: | 27 min | 21.0 mi |
|
Dallas Love Field
|
Drive: | 46 min | 34.7 mi |
Time and distance from Overlook Ranch.
| Shopping Centers | Distance | ||
|---|---|---|---|
| Shopping Centers | Distance | ||
| Drive: | 4 min | 1.4 mi | |
| Drive: | 5 min | 2.4 mi | |
| Drive: | 7 min | 2.9 mi |
| Hospitals | Distance | ||
|---|---|---|---|
| Hospitals | Distance | ||
| Drive: | 7 min | 3.5 mi | |
| Drive: | 10 min | 5.8 mi | |
| Drive: | 11 min | 6.0 mi |
| Military Bases | Distance | ||
|---|---|---|---|
| Military Bases | Distance | ||
| Drive: | 30 min | 20.6 mi | |
| Drive: | 50 min | 38.2 mi |
Property Ratings at Overlook Ranch
Great staff! The apartments are very nice. I love everything about this community. The amenities are state of the art. My neighbors are very friendly, couldn’t ask for anything better.
Property Manager at Overlook Ranch, Responded To This Review
We're truly grateful for your positive feedback. It's wonderful to hear that you're enjoying the amenities and the sense of community here. Your satisfaction is our top priority and we're happy to know we're meeting your expectations. Sincerely, The Overlook Ranch Management Team
Great place to live management is great and friendly and maintenance is great and always on top of any repair or anything you need. And the apartments are very nice
Property Manager at Overlook Ranch, Responded To This Review
We're grateful for your positive feedback. It's wonderful to hear that you're enjoying your experience with us and that our management and maintenance teams have been able to assist you effectively. We strive to provide a welcoming and well-maintained environment for all. Sincerely, The Overlook Ranch Management Team
Quality apartments with management that cares. They offer a wide variety of apartment layouts which are suitable for singles, to families.
Property Manager at Overlook Ranch, Responded To This Review
We are happy to hear that you value the variety of living spaces we offer. Our team strives to provide a caring and supportive environment for all our residents. Thank you for recognizing our efforts. Sincerely, The Overlook Ranch Management Team
I recently moved into this apartment complex, and I couldn’t be happier with my experience so far! The management team is incredibly responsive and friendly, always willing to help with any questions or concerns. The amenities are top-notch, especially the fitness center, which make life so much easier. It feels like home already! I’m so glad I chose this place and would highly recommend it to anyone looking for a comfortable and convenient living space.
Property Manager at Overlook Ranch, Responded To This Review
We're truly grateful for your positive feedback. It's wonderful to know that you're finding our community to be a comfortable and convenient place to call home. We're also glad to hear that our management team and amenities, particularly the fitness center, are meeting your expectations. Your recommendation means a lot to us. Sincerely, The Overlook Ranch Management Team
Great place to live. Succeeded my expectations. Parkings great, valet trash, and a lot of amenities. Wishing to stay a long time. Lucky to have this place
Property Manager at Overlook Ranch, Responded To This Review
We're truly grateful for your positive feedback. It's wonderful to know that our community and amenities have exceeded your expectations. We look forward to having you as part of our community for many years to come. Sincerely, The Overlook Ranch Management Team
Just moved in so can’t comment much but the support from management has been awesome so far! Jaynie and Lindsay were prompt to answer any questions throughout the process.
Property Manager at Overlook Ranch, Responded To This Review
We're grateful for your positive feedback. It's wonderful to hear that our management team has been able to assist you effectively. We strive to provide prompt and helpful service to all our residents. Please don't hesitate to reach out if you need anything else. Sincerely, The Overlook Ranch Management Team
Had a great experience with the the staff with OverLook management I'm pleased with the complex the amenities and my unit I selected overall satisfactory.
Property Manager at Overlook Ranch, Responded To This Review
We're grateful for your positive feedback. It's wonderful to know that you've had a great experience with our management and are pleased with the amenities and your selection. We strive to provide a satisfactory living community for all. Sincerely, The Overlook Ranch Management Team
Leasing office goes above and beyond. I couldn’t feel more comfortable. Plenty of parking and great trash disposal. Apartment was clean and top notch. Can’t wait to finish moving in.
Property Manager at Overlook Ranch, Responded To This Review
We're grateful for your positive feedback. It's wonderful to know that our leasing office has met your expectations and that you're satisfied with the cleanliness of your new home. We're excited for you to finish moving in and to fully enjoy the amenities we offer. Sincerely, The Overlook Ranch Management Team
almost a 5 star but i gotta complain about the shape the gym is in! the equipment needs some upgrades it was very poorly taken care of. other than that the location and how quiet the apartments are have been awesome
Property Manager at Overlook Ranch, Responded To This Review
We appreciate your feedback and are glad to hear that you're enjoying the tranquility of our location. We take note of your comments about the gym and will certainly consider it as we continually strive to improve our amenities. Please feel free to reach out to us at 1 817-562-5058 or OverlookRanchMgr@willowbridgepc.com with any further comments or suggestions you wish to share. Sincerely, The Overlook Ranch Management Team
Nice apartment complex with easy access to several highways, shopping centers, and schools. Friendly staff, spacious rooms and great amenities.
Property Manager at Overlook Ranch, Responded To This Review
We're grateful for your positive feedback. It's wonderful to know that our location, space, and amenities have met your expectations. We strive to create a welcoming and convenient environment for all. Sincerely, The Overlook Ranch Management Team
Being a resident here since 2021 i can say these apartments just keep going uphill. I’ve enjoyed living here so much. The maintenance guys are amazing, friendly and so helpful. The office staff has been helpful with questions. I love that they have moved to a different third party app to pay rent. We now get so many rewards which is so awesome. My building is surrounded with friendly neighbors, very quiet and never any complaints.
Property Manager at Overlook Ranch, Responded To This Review
We’re truly grateful for your positive feedback. It’s wonderful to hear that you’ve had a great experience with our maintenance team and found our third-party app helpful. We’re also glad to know that you’re enjoying the friendly atmosphere of our community. Your satisfaction is our top priority. Sincerely, The Overlook Ranch Management Team
We have enjoyed living here so much we signed for a second year lease! Everyone in the office has been so nice to us the few times we popped into the office. Allison is so always so helpful when we need to ask a quick question or need our fob checked. The community is located in such a good area - so easy to get to shopping areas, schools, or events in no time at all.
Property Manager at Overlook Ranch, Responded To This Review
We're truly humbled by your positive feedback and are thrilled to hear that you've chosen to continue your journey with us for another year. It's wonderful to know that our team, especially Allison, has been able to assist you effectively. We're also glad that our location has been convenient for you. Your satisfaction is our top priority. Sincerely, The Overlook Ranch Management Team
We absolute LOVE living here, our issues (which are not many) are resolved quickly. They always host amazing resident events and fun contests. Allison at the front desk is ALWAYS kind, knowledgeable, and helpful. 10/10 would recommend.
Property Manager at Overlook Ranch, Responded To This Review
We're delighted by your positive feedback. It's wonderful to know that you're enjoying your experience with us, from our prompt resolution of issues to our resident events and contests. We're also delighted that Allison's kindness and knowledge have made a positive impact. Your recommendation means a lot to us. Sincerely, The Overlook Ranch Management Team
It's been great. No major issues and the staff is always friendly and helpful. I enjoy the grounds always being maintained, and I everything working like it should.
Property Manager at Overlook Ranch, Responded To This Review
We're delighted by your positive feedback. It's wonderful to know that you're enjoying your experience with us and find our team friendly and helpful. We take pride in maintaining our grounds and ensuring everything functions as it should. Sincerely, The Overlook Ranch Management Team
I have lived here for about a year now. I LOVE IT! No major issues, fast maintenance services, very quiet neighborhood, friendly people, etc. Pool and gym are very nice as well. Just renewed my lease to stay for another 15 months, if that tells you anything!
Property Manager at Overlook Ranch, Responded To This Review
We're so happy to hear that you're enjoying your time with us and that our amenities and community have met your expectations. It's wonderful to know that our maintenance services have been prompt and efficient. Your decision to renew your lease is the highest compliment we could receive. Thank you for being a part of our community. Sincerely, The Overlook Ranch Management Team
Love it here! 2 years and my plan is to renew my lease. Nice gym and pool area. Wish we had a deeper pool especially since there’s not many kids here. Love my neighbors, the office responds in a timely manner.
Property Manager at Overlook Ranch, Responded To This Review
We're grateful for your positive feedback and thrilled to hear that you're planning to renew your lease with us. It's wonderful to know that you're enjoying the gym, pool area, and your neighbors. We appreciate your suggestion about the pool depth and will certainly take it into consideration. Thank you for being a part of our community. Sincerely, The Overlook Ranch Management Team
I have had a great experience with Overlook so far! I love the amenities, especially the new dog park. The pool was great while it was warm enough to swim, so relaxing! It's also nice having lots of neighbors within the same age range, so it's easy to make friends that are close by!
Property Manager at Overlook Ranch, Responded To This Review
We're so happy to hear about your positive experience with Overlook Ranch! It's wonderful to know that you're enjoying our amenities and the sense of community. We strive to create a welcoming and enjoyable environment for all our residents. Thank you for your kind words! Sincerely, The Overlook Ranch Management Team
Office staff was very helpful. I had no issues so far upon move in.. Allison assisted me every step of the way and was very prompt responding to my emails and concerns!!
Property Manager at Overlook Ranch, Responded To This Review
We're grateful for your positive feedback. It's wonderful to hear that our team, especially Allison, was able to assist you effectively and promptly. We strive to provide the best service to all our residents. Please don't hesitate to reach out if you need anything else. Sincerely, The Overlook Ranch Management Team
Allison is great. She signed us the same day we went to tour. Any minor issues we experienced have been resolved quickly. Certainly will be renewing, we got a great renewal offer!
Property Manager at Overlook Ranch, Responded To This Review
We're grateful for your positive feedback and are thrilled to hear about your smooth move-in process. It's wonderful to know that any concerns were addressed promptly and that you're considering renewing with us. We strive to provide a welcoming and efficient living environment for all. Sincerely, The Overlook Ranch Management Team
Honestly, I can’t imagine living anywhere else. I moved here out of state with no family here except my little brother. As a woman, it’s tough feeling safe in a new environment and a new living situation but there’s never been a point where I didn’t feel safe here. The office staff is very quick and responsive to any questions or concerns and the maintenance team is nothing short of outstanding.
Property Manager at Overlook Ranch, Responded To This Review
We're truly grateful for your positive feedback. It's heartening to know that you've found our community to be a comfortable and welcoming place to call home. We're also glad to hear that our team has been able to assist you promptly and efficiently. Please don't hesitate to reach out if you need anything in the future. Sincerely, The Overlook Ranch Management Team
Our time here has been a great experience! We’ve made fun memories, taken advantage of all the amenities, and we’ve been thankful to call Overlook Ranch our home!
Property Manager at Overlook Ranch, Responded To This Review
We're truly grateful for your positive feedback. It's heartening to know that you've enjoyed your experience and made wonderful memories here at Overlook Ranch. We're also glad that you've been able to make the most of our amenities. Thank you for making Overlook Ranch your home! Sincerely, The Overlook Ranch Management Team
The grounds are well maintained. Maintenance is super responsive. Apartments are tasteful. I like the crown molding and the arches. The location is great for access to I35 and Hwy 170. 20 minutes to the airport and 10 minutes to grocery shopping including the notorious HEB.
Property Manager at Overlook Ranch, Responded To This Review
We're grateful for your positive feedback. It's wonderful to know that you appreciate the well-kept grounds, responsive maintenance, and tasteful design of our home. We also love that our location is convenient for you. Your satisfaction is important to us. Sincerely, The Overlook Ranch Management Team
Overall the apartments are great and I am really excited about the new dog park area! I do wish there was more dog stations around the complex to throw away dog poop because I have noticed people leaving it. There has also been cigarettes left around as well but for the most part everything has been really good other than that
Property Manager at Overlook Ranch, Responded To This Review
We appreciate your positive feedback and your excitement about our new dog park area! We also take note of your concern regarding the need for more dog stations and the issue with cigarette litter. Your suggestions are valuable to us as we continuously strive to enhance our living community. Please feel free to reach out to us at 1 817-562-5058 or OverlookRanchMgr@willowbridgepc.com with any further comments or suggestions you wish to share. Sincerely, The Overlook Ranch Management Team
I really love it hear so far! The young lady at the front office is really nice and helpful and Jorge in maintenance is really nice and was able to take care of two issues (very small ones) I had (stove & wasp nest) really fast with no problems.
Property Manager at Overlook Ranch, Responded To This Review
We're grateful for your positive feedback. It's great to hear that you're enjoying your experience with us and that our team has been able to assist you promptly and efficiently. We strive to provide a welcoming and responsive environment for all. Please don't hesitate to reach out if you need anything else. Sincerely, The Overlook Ranch Management Team
Quiet little community. I've been here for 3 years now and I have enjoyed the peace that comes with it. Complex staff have always been respectful and understanding.
Property Manager at Overlook Ranch, Responded To This Review
We appreciate your kind words and are happy to hear that you've enjoyed the tranquility of our community over the past three years. Your positive experience with our team is truly encouraging. Thank you for being a part of our community. Sincerely, The Overlook Ranch Management Team
Move in was easy but 4 stars cus we didn’t have the washer/dryer and had a lot of small maintenance issues that needed to be fixed but overall they came very quickly and resolved our problems in a timely manner! So it’s more 4.5/5
Property Manager at Overlook Ranch, Responded To This Review
We appreciate your feedback and are glad to hear that our team was able to address your concerns promptly. We apologize for any inconvenience you experienced during your move-in process. We strive to ensure a smooth transition for all our residents. Please feel free to reach out to us at 1 817-562-5058 or OverlookRanchMgr@willowbridgepc.com if you have any further concerns or suggestions. Sincerely, The Overlook Ranch Management Team
Nice community with pleasant residents. It has been relatively quiet which is a nice change. Apartment has had no issue since I moved in and the staff has been excellent.
Property Manager at Overlook Ranch, Responded To This Review
We're grateful for your positive feedback. It's wonderful to hear that you're enjoying the peaceful atmosphere and that our team has been able to meet your expectations. We're here to ensure your living experience remains enjoyable. Sincerely, The Overlook Ranch Management Team
I really like how quiet the place is, everyone is very nice including the people who work at the office . They are very friendly and very respectful . They really helped me out with my questions
Property Manager at Overlook Ranch, Responded To This Review
We're grateful for your positive feedback. It's wonderful to hear that you appreciate the peaceful atmosphere of our community and the friendliness of our team. We're always here to assist with any questions you may have. Sincerely, The Overlook Ranch Management Team
Property Manager at Overlook Ranch, Responded To This Review
We're grateful for your positive feedback. It's wonderful to hear that you appreciate the peaceful atmosphere of our community and the friendliness of our team. We're always here to assist with any questions you may have. Sincerely, The Overlook Ranch Management Team
We have been a resident for 3 months so far and the experience has been great! Front office communicates regularly when there are events, issues, or upcoming yearly inspections. Maintenance staff responds timely and are very professional and quickly resolve all issues. We have dealt with Louis and Jorge and they are the best. Highly recommend Overlook Ranch!.
Property Manager at Overlook Ranch, Responded To This Review
We're grateful for your positive feedback and thrilled to hear about your great experience with us. It's wonderful to know that our communication and maintenance services have met your expectations. Your recommendation means a lot to us. Thank you for choosing to be part of our community. Sincerely, The Overlook Ranch Management Team
Just...YES. You won't be disappointed. Well maintained property. Easy move in process. Lots of community engagement. Apartments are spacious yet cozy.
Property Manager at Overlook Ranch, Responded To This Review
We're grateful for your positive feedback. It's wonderful to hear that you found the move-in process smooth and our community engaging. We strive to maintain our property well and provide a comfortable living environment. Thank you for choosing us as your home. Sincerely, The Overlook Ranch Management Team
Apartment complex is centrally located near shopping centers, KellerISD schools, and highways. Friendly staff, roomy floor plans, and nice amenities.
Property Manager at Overlook Ranch, Responded To This Review
We appreciate your positive feedback and are happy to hear that you're enjoying the convenient location, spacious floor plans, and amenities. It's always our goal to create a welcoming and enjoyable environment for all. Sincerely, The Overlook Ranch Management Team
I recently moved into Overlook Ranch and couldn't be happier! The staff is friendly, amenities are top-notch, and the location is perfect. Highly recommend this place for anyone seeking comfort and convenience!
Property Manager at Overlook Ranch, Responded To This Review
We're grateful for your positive feedback and thrilled to know that you're enjoying your experience at Overlook Ranch. Your recommendation means a lot to us. We're committed to maintaining the high standard of living you've come to expect. Sincerely, The Overlook Ranch Management Team
Noisy neighbors with no consideration for those around them or under them. People would not abide by the rules regarding picking up after their pets or the rule of no marijuana use in the complex. The insulation was horrible so super high electric bills.
Property Manager at Overlook Ranch, Responded To This Review
We appreciate your feedback and understand your concerns about noise and rule adherence. We strive to create a harmonious living environment for all our residents and we're sorry to hear about your experience. We encourage you to reach out to us at 1 817-562-5058 or OverlookRanchMgr@willowbridgepc.com so we can address these issues more directly. Sincerely, The Overlook Ranch Management Team
Great first apartment, no issues that weren’t too big of a hassle or issue to take care of. It’s very spacious and I have great neighbors!!!
Property Manager at Overlook Ranch, Responded To This Review
We're grateful for your positive feedback. It's wonderful to hear that you're enjoying the spaciousness of your home and the community around you. We're here to ensure any issues are addressed promptly and efficiently. Thank you for choosing us as your first home! Sincerely, The Overlook Ranch Management Team
I am glad I moved to Overlook Ranch. I was finding a apartment for my girlfriend and I. She lived out of state so the pressure was on. I looked at a lot of places and was having a hard time. I passed Overlook Ranch every day on my way to work. I stopped in on my way home one day and was so glad I did. It turned out to be the perfect place and she approved! The management team is amazing!
Property Manager at Overlook Ranch, Responded To This Review
We're truly grateful for your positive feedback and are thrilled to know that you found our community to be the perfect place for you and your girlfriend. It's wonderful to hear that our management team has been able to make your experience a pleasant one. We're here to continue providing a great living experience. Sincerely, The Overlook Ranch Management Team
Overlook Ranch is a great place that has mant great amenities like a pool, workout room and a dog park for your furry friends! I love it here!
Property Manager at Overlook Ranch, Responded To This Review
We appreciate your positive feedback. It's great to know that you're enjoying the amenities at Overlook Ranch, including the pool, workout room, and dog park. We strive to create a welcoming and enjoyable environment for all our residents. Thank you for choosing to make Overlook Ranch your home! Sincerely, The Overlook Ranch Management Team
Community is nice, friendly neighbors, and any issues resolved quickly! Excited about living here and feel safe. Pool is great, staff is great, do wish some neighbors were more responsible and picked up after pets
Property Manager at Overlook Ranch, Responded To This Review
We're thankful for your positive review and your appreciation for our community's atmosphere. We're also glad to hear that any concerns you've had were addressed promptly. We share your sentiment about pet owners being more responsible. We'll continue to encourage everyone in our community to respect our shared spaces. Sincerely, The Overlook Ranch Management Team
Enjoy the safe and friendly environment Staff is very friendly and always helpful I have lived here almost 5 years and this will always be home to me
Property Manager at Overlook Ranch, Responded To This Review
We're truly grateful for your positive feedback and your long-term residency with us. It's heartening to know that you find our environment friendly and our team helpful. We're committed to maintaining this sense of home for you and all our residents. Sincerely, The Overlook Ranch Management Team
Awesome customer service. Respectful neighbors. Maintenance responds in timely manner. I've had issues taken care of quickly, no matter the type. Great place to live.
Property Manager at Overlook Ranch, Responded To This Review
We're grateful for your positive feedback. It's wonderful to hear that you've had a good experience with our maintenance response times and respectful community. We strive to ensure all issues are resolved promptly. Thank you for choosing to make our community your home. Sincerely, The Overlook Ranch Management Team
We have only been here for about a week and so far it’s been really nice! The 24/7 gym is a nice for a late night workout. Are dishwasher broke and the maintainer guy was the absolute sweetest guy and worked hard on trying to fix it for us.
Property Manager at Overlook Ranch, Responded To This Review
We're grateful for your positive feedback. It's wonderful to hear that you're enjoying our amenities and that our maintenance team was able to assist with your dishwasher issue promptly. We strive to provide a welcoming and comfortable environment for all. Please don't hesitate to reach out if you need anything else. Sincerely, The Overlook Ranch Management Team
Everyone had been very helpful and quick to communicate as we have moved into our apartment. Jorge and Louis are so friendly and capable. We appreciate them very much!
Property Manager at Overlook Ranch, Responded To This Review
Hi, thank you for your 5-star review. Our team works diligently to provide a wonderful community for our residents, and we're thrilled that our efforts are recognized in your feedback. We're grateful to have you as a resident and appreciate you choosing Overlook Ranch as your home! Sincerely, The Overlook Ranch Management Team
We have been here almost a year now and have 0 complaints. We love the pool, the community, the staff and all the amenities. Overlook Ranch has been our sweet home and a wonderful experience since day one! Thank you guys
Property Manager at Overlook Ranch, Responded To This Review
We sincerely appreciate your positive feedback. It’s heartening to hear that you’re enjoying the pool, community, and all the amenities that make Overlook Ranch a wonderful place to call home. Your satisfaction is our top priority, and we are committed to maintaining the quality of your experience. Sincerely, The Overlook Ranch Management Team
Second apartment here! So happy I stayed for another year and upgraded to something new. Everything was refreshed and made me feel right at home instantly. The community is awesome and so is the friendly staff!
Property Manager at Overlook Ranch, Responded To This Review
We're grateful for your positive feedback and thrilled to know that you're enjoying your time with us. It's wonderful to hear that our community and the refreshing environment have contributed to your satisfaction. We're here to ensure your experience continues to be a positive one. Sincerely, The Overlook Ranch Management Team
I’ve been living here since January 2023; no complaints. Love calling this place home. Nice, quiet neighborhood. Nice pool, excellent gym! Wish they had two pools because sometimes the pool can be crowded overall I still love it here
It's a nice view, quiet, I love the pool! It's a perfect place to have a baby. Everything is decently close and the apartments are beautiful.
Everything has been very nice here so far. The only thing I would change is people smoking. It doesn’t happen too often but it’s not my favorite thing. Everyone is super friendly here and it’s a nice quiet place
I love living here! Being so close to everything while also experiencing privacy is hard to come by in Fort Worth nowadays. We’re able to see deer from our balcony, but have a Starbucks in walking distance, who could ask for better!
Property Manager at Overlook Ranch, Responded To This Review
We're truly grateful for your positive feedback. It's wonderful to know that you're enjoying the unique blend of nature and convenience our community offers. Seeing deer from your balcony while being a short walk from amenities is indeed a rare find in Fort Worth. Thank you for choosing to make our community your home. Sincerely, The Overlook Ranch Management Team
I love it here. This is 4th time we’ve renewed our lease. The property is great! We have so much around us! For the most part our neighbors have been great! The pool is nice, gym is nice and maintenance team is always on top of it!
Property Manager at Overlook Ranch, Responded To This Review
We're truly grateful for your positive feedback and continued trust in us. It's wonderful to know that you're enjoying the amenities and the community environment. Our team strives to provide a pleasant living experience and it's heartening to hear that we're succeeding. Thank you for choosing us as your home once again. Sincerely, The Overlook Ranch Management Team
Super clean! Great people! I really like how safe and premium this place feels. The valet garbage is really nice. I’m also very pleased with my own apartment. This is a great place to live!
Property Manager at Overlook Ranch, Responded To This Review
We're truly grateful for your positive feedback. It's wonderful to know that you're enjoying the cleanliness, the community, and the valet garbage service. We strive to provide a premium living experience for all our residents. Thank you for choosing us as your home! Sincerely, The Overlook Ranch Management Team
This place has been nothing but amazing! Everyone is so friendly (staff & neighbors). Love that there’s gates to ensure security for our vehicles
Property Manager at Overlook Ranch, Responded To This Review
We're truly grateful for your positive feedback. It's wonderful to hear that you're enjoying the friendly atmosphere and appreciate the features of our community. Your satisfaction is our top priority. Sincerely, The Overlook Ranch Management Team
You May Also Like
Overlook Ranch has one to three bedrooms with rent ranges from $1,282/mo. to $3,454/mo.
Yes, to view the floor plan in person, please schedule a personal tour.
Similar Rentals Nearby
What Are Walk Score®, Transit Score®, and Bike Score® Ratings?
Walk Score® measures the walkability of any address. Transit Score® measures access to public transit. Bike Score® measures the bikeability of any address.
What is a Sound Score Rating?
A Sound Score Rating aggregates noise caused by vehicle traffic, airplane traffic and local sources
