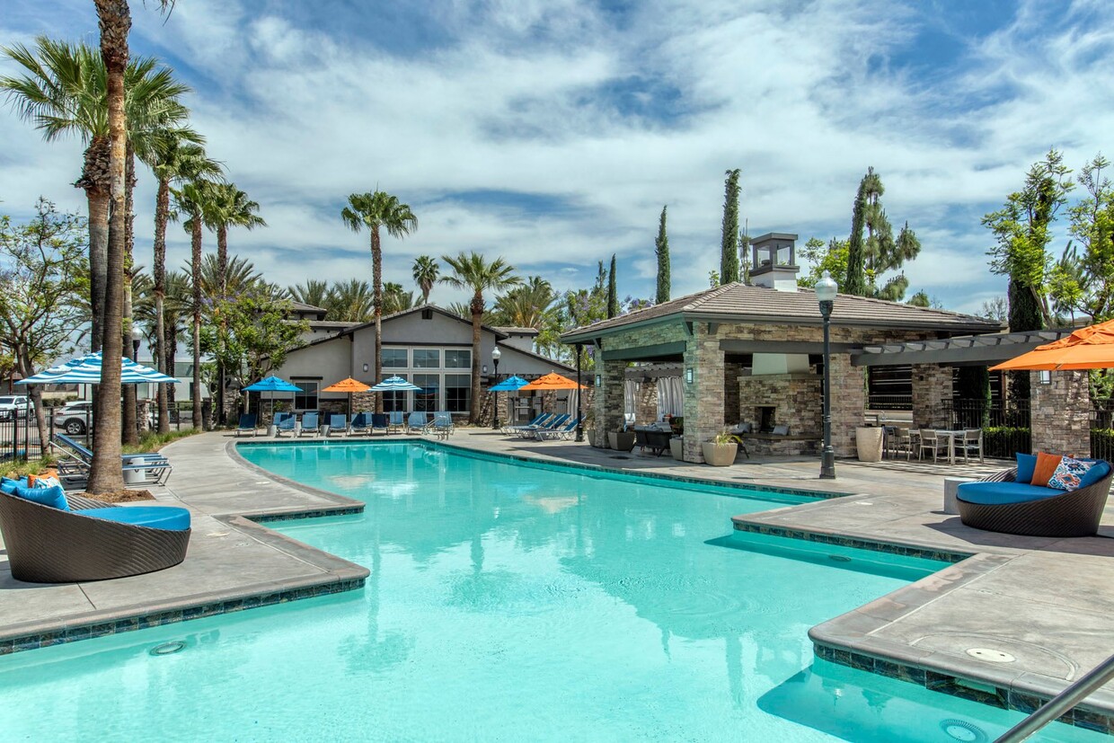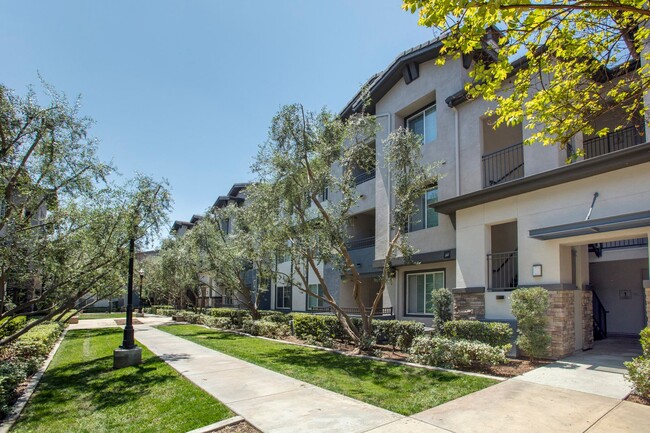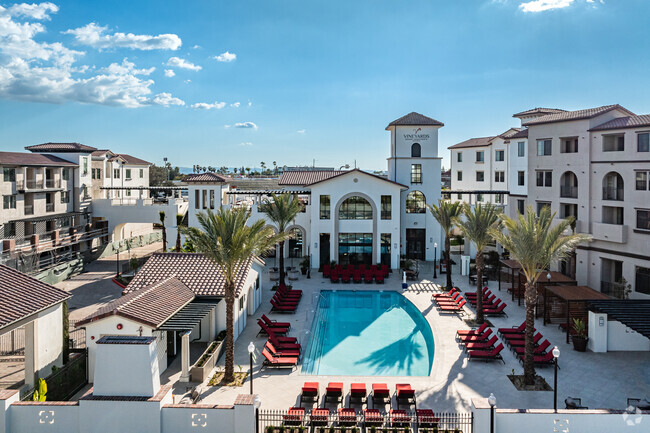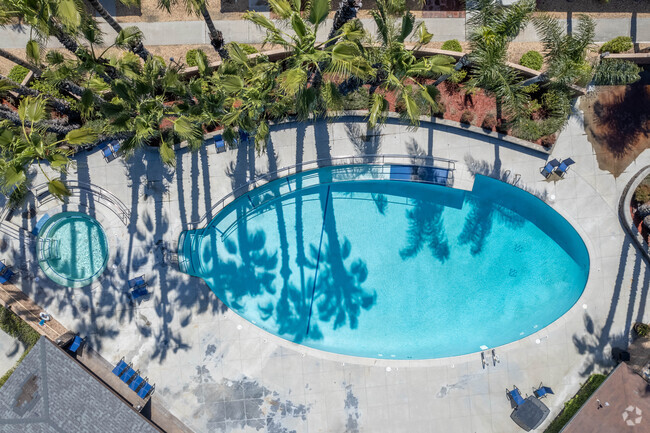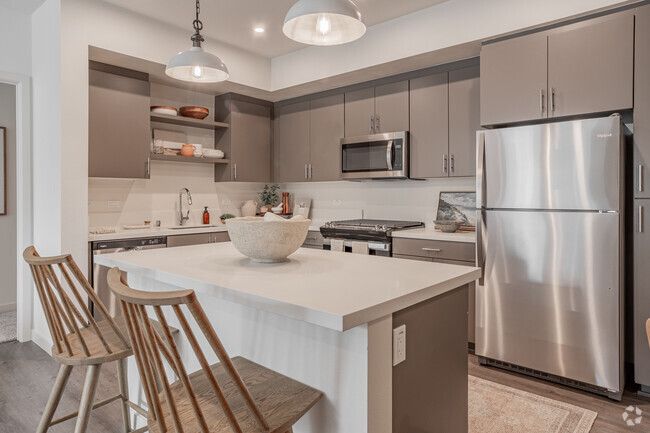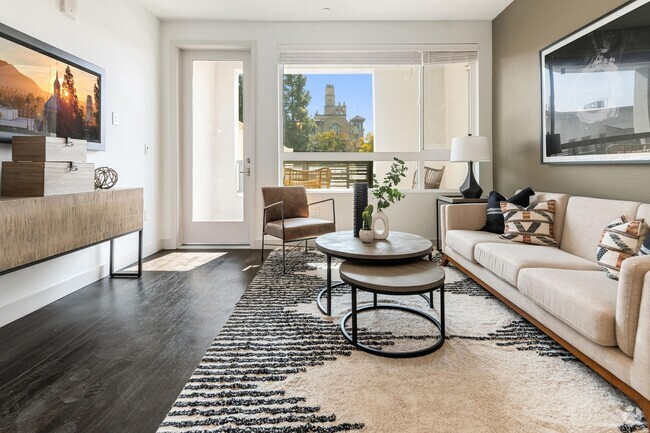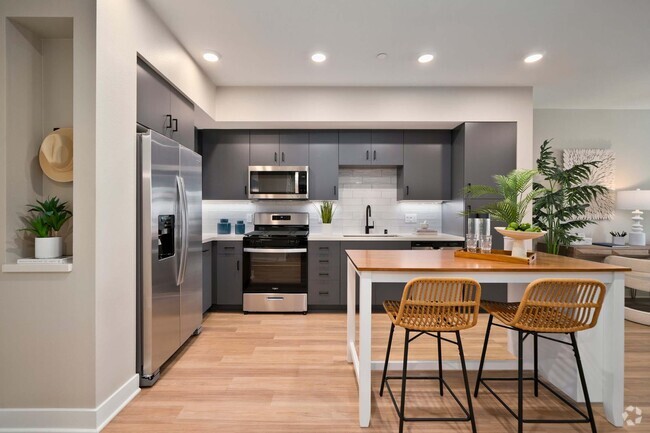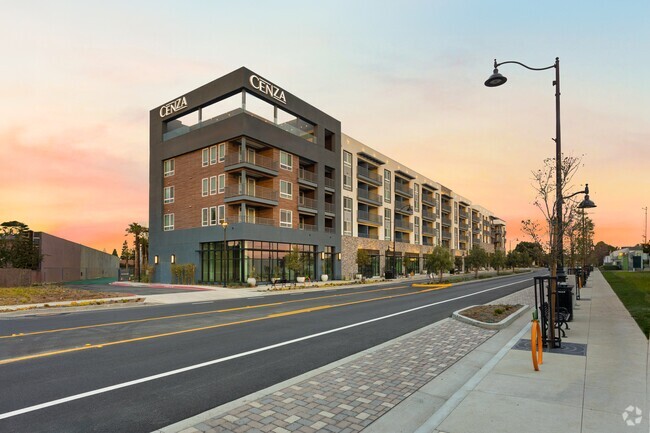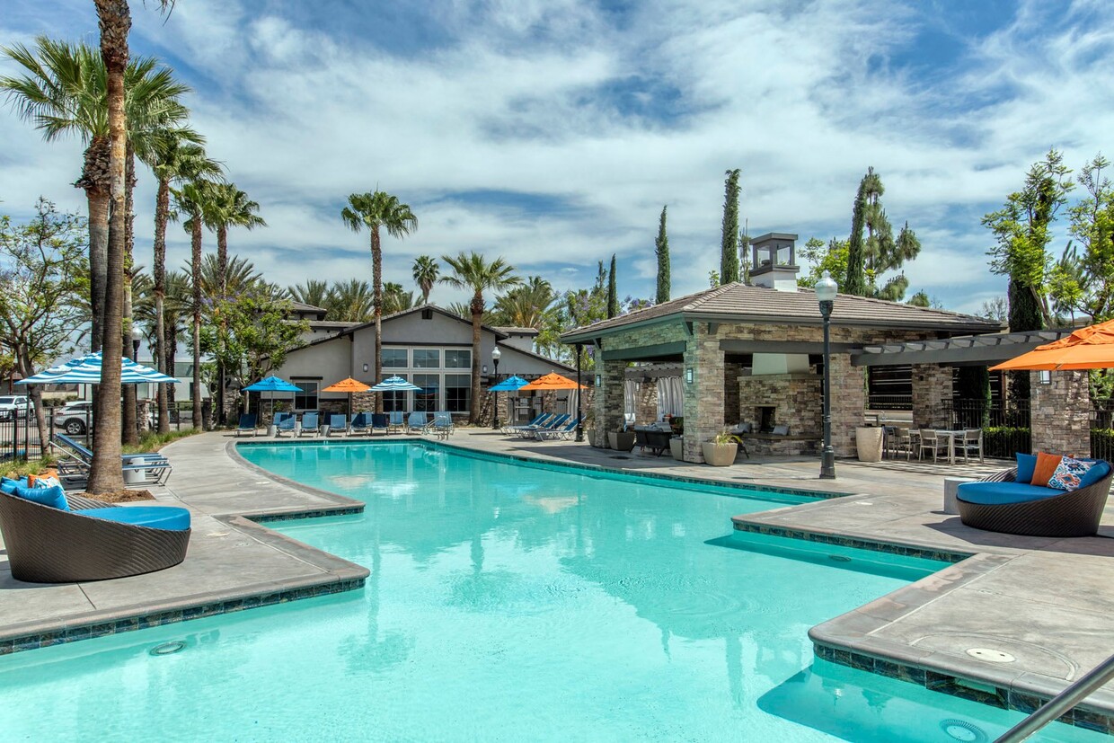-
Monthly Rent
$2,252 - $5,000
-
Bedrooms
1 - 2 bd
-
Bathrooms
1 - 2 ba
-
Square Feet
682 - 1,127 sq ft
Pricing & Floor Plans
-
Unit 9314price $2,252square feet 682availibility Now
-
Unit 8214price $2,347square feet 682availibility Now
-
Unit 7208price $2,297square feet 682availibility Apr 30
-
Unit 9305price $2,550square feet 771availibility Now
-
Unit 5205price $2,610square feet 771availibility May 29
-
Unit 1308price $2,520square feet 771availibility May 31
-
Unit 9312price $2,802square feet 1,127availibility Now
-
Unit 8103price $2,967square feet 1,127availibility May 23
-
Unit 8204price $3,152square feet 1,110availibility Now
-
Unit 9314price $2,252square feet 682availibility Now
-
Unit 8214price $2,347square feet 682availibility Now
-
Unit 7208price $2,297square feet 682availibility Apr 30
-
Unit 9305price $2,550square feet 771availibility Now
-
Unit 5205price $2,610square feet 771availibility May 29
-
Unit 1308price $2,520square feet 771availibility May 31
-
Unit 9312price $2,802square feet 1,127availibility Now
-
Unit 8103price $2,967square feet 1,127availibility May 23
-
Unit 8204price $3,152square feet 1,110availibility Now
About The Grove Apartments
Welcome to life made simple at The Grove Apartments in Ontario. Featuring upscale Southern California one, two and three bedroom apartment homes with craftsman-style features such as nine-foot ceilings, hardwood-style flooring, fully equipped kitchens with pantries, in-home washer and dryer, and private patios and balconies.Just steps from your door, you can enjoy a resort-style pool and spa, barbecue and picnic areas, a fitness center, and a resident clubhouse with big-screen televisionall within a gated and pet-friendly community. Our pet-friendly apartments in Ontario, CA, even love large dogs!Located on East Philadelphia Street, you'll be nearby local schools and convenient shopping, dining, entertainment, and activities. Our Ontario, CA apartments are right next door to The Grove Marketplace and within easy access to South Grove and South Euclid Avenue, the I-10, I-15, and 60 Pomona freeways, putting you just a short drive from downtown Los Angeles and Riverside.
The Grove Apartments is an apartment community located in San Bernardino County and the 91761 ZIP Code. This area is served by the Ontario-Montclair attendance zone.
Unique Features
- Covered Carport
- Detached Garage
- Full Size In-Home Washers and Dryers
- Kitchen Pantries
- Upscale Renovated Apartment Homes
- Barbecue Facility and Picnic Area
- Beautifully Remodeled Interiors
- Built-in Computer Desks
- Credit and Debit Card Payments Accepted*
- Gas Cooking Oven
- Stainless-Steel Appliances - Whirlpool
- Spacious Walk-In Closets*
- Vertical Blinds
- Central Heating and Cooling
- Online Service Requests
- Gated Community Access
- Hardwood-Style Flooring
- Mirrored Wardrobe Doors*
- Online Payments Accepted
- Oversized Soaking Tubs*
- Quartz Kitchen Countertops
- Relaxing Fireplace Lounge
- Two-Tone Paint Palette
- Dishwashers
- Microwaves
- Private Patios/Balconies
- Close to Shopping, Dining, and Entertainment
- Convenient Online Leasing
- Nine-Foot Ceilings
- Refrigerators with Ice-Makers
Community Amenities
Pool
Fitness Center
Clubhouse
Business Center
- Package Service
- Maintenance on site
- Property Manager on Site
- Online Services
- Business Center
- Clubhouse
- Lounge
- Walk-Up
- Fitness Center
- Spa
- Pool
- Gated
- Picnic Area
Apartment Features
Washer/Dryer
Air Conditioning
Dishwasher
High Speed Internet Access
- High Speed Internet Access
- Washer/Dryer
- Air Conditioning
- Heating
- Fireplace
- Dishwasher
- Disposal
- Ice Maker
- Stainless Steel Appliances
- Pantry
- Kitchen
- Microwave
- Oven
- Walk-In Closets
- Balcony
Fees and Policies
The fees below are based on community-supplied data and may exclude additional fees and utilities.
- Dogs Allowed
-
Monthly pet rent$0
-
One time Fee$0
-
Pet deposit$500
-
Pet Limit2
-
Restrictions:Restrictions apply, please contact Leasing Office for details.
- Cats Allowed
-
Monthly pet rent$0
-
One time Fee$0
-
Pet deposit$500
-
Pet Limit2
-
Restrictions:Restrictions apply, please contact Leasing Office for details.
- Parking
-
Other--
- Storage Fees
-
Storage Unit$0/mo
Details
Lease Options
-
3, 4, 5, 6, 7, 8, 9, 10, 11, 12
Property Information
-
Built in 2009
-
258 units/3 stories
- Package Service
- Maintenance on site
- Property Manager on Site
- Online Services
- Business Center
- Clubhouse
- Lounge
- Walk-Up
- Gated
- Picnic Area
- Fitness Center
- Spa
- Pool
- Covered Carport
- Detached Garage
- Full Size In-Home Washers and Dryers
- Kitchen Pantries
- Upscale Renovated Apartment Homes
- Barbecue Facility and Picnic Area
- Beautifully Remodeled Interiors
- Built-in Computer Desks
- Credit and Debit Card Payments Accepted*
- Gas Cooking Oven
- Stainless-Steel Appliances - Whirlpool
- Spacious Walk-In Closets*
- Vertical Blinds
- Central Heating and Cooling
- Online Service Requests
- Gated Community Access
- Hardwood-Style Flooring
- Mirrored Wardrobe Doors*
- Online Payments Accepted
- Oversized Soaking Tubs*
- Quartz Kitchen Countertops
- Relaxing Fireplace Lounge
- Two-Tone Paint Palette
- Dishwashers
- Microwaves
- Private Patios/Balconies
- Close to Shopping, Dining, and Entertainment
- Convenient Online Leasing
- Nine-Foot Ceilings
- Refrigerators with Ice-Makers
- High Speed Internet Access
- Washer/Dryer
- Air Conditioning
- Heating
- Fireplace
- Dishwasher
- Disposal
- Ice Maker
- Stainless Steel Appliances
- Pantry
- Kitchen
- Microwave
- Oven
- Walk-In Closets
- Balcony
| Monday | 9am - 6pm |
|---|---|
| Tuesday | 9am - 6pm |
| Wednesday | 9am - 6pm |
| Thursday | 9am - 6pm |
| Friday | 9am - 6pm |
| Saturday | 9am - 6pm |
| Sunday | Closed |
Ontario is one of the busiest communities in the Inland Empire, with events and attractions drawing folks from all over southern California as well as locals. The city is a popular shopping destination, specifically the enormous Ontario Mills shopping mall. Next door to Ontario Mills, Citizens Business Bank Arena plays host to concerts and sporting events throughout the year, regularly drawing crowds of up to 11,000 people. Both of these attractions sit on the northeast corner of Ontario, as does the popular Cucamonga-Guasti Regional Park. Metrolink service connects Ontario to Riverside in the east (30 minutes) and Los Angeles in the west (roughly one hour).
Learn more about living in Ontario| Colleges & Universities | Distance | ||
|---|---|---|---|
| Colleges & Universities | Distance | ||
| Drive: | 14 min | 9.5 mi | |
| Drive: | 16 min | 10.1 mi | |
| Drive: | 18 min | 10.3 mi | |
| Drive: | 21 min | 11.5 mi |
 The GreatSchools Rating helps parents compare schools within a state based on a variety of school quality indicators and provides a helpful picture of how effectively each school serves all of its students. Ratings are on a scale of 1 (below average) to 10 (above average) and can include test scores, college readiness, academic progress, advanced courses, equity, discipline and attendance data. We also advise parents to visit schools, consider other information on school performance and programs, and consider family needs as part of the school selection process.
The GreatSchools Rating helps parents compare schools within a state based on a variety of school quality indicators and provides a helpful picture of how effectively each school serves all of its students. Ratings are on a scale of 1 (below average) to 10 (above average) and can include test scores, college readiness, academic progress, advanced courses, equity, discipline and attendance data. We also advise parents to visit schools, consider other information on school performance and programs, and consider family needs as part of the school selection process.
View GreatSchools Rating Methodology
Transportation options available in Ontario include Apu / Citrus College Station, located 21.2 miles from The Grove Apartments. The Grove Apartments is near Ontario International, located 3.9 miles or 8 minutes away, and John Wayne/Orange County, located 39.0 miles or 46 minutes away.
| Transit / Subway | Distance | ||
|---|---|---|---|
| Transit / Subway | Distance | ||
| Drive: | 29 min | 21.2 mi | |
| Drive: | 28 min | 21.8 mi | |
| Drive: | 30 min | 23.0 mi | |
| Drive: | 32 min | 25.5 mi | |
| Drive: | 34 min | 26.9 mi |
| Commuter Rail | Distance | ||
|---|---|---|---|
| Commuter Rail | Distance | ||
|
|
Drive: | 7 min | 3.3 mi |
|
|
Drive: | 10 min | 5.1 mi |
|
|
Drive: | 10 min | 5.6 mi |
|
|
Drive: | 15 min | 8.3 mi |
|
|
Drive: | 14 min | 8.7 mi |
| Airports | Distance | ||
|---|---|---|---|
| Airports | Distance | ||
|
Ontario International
|
Drive: | 8 min | 3.9 mi |
|
John Wayne/Orange County
|
Drive: | 46 min | 39.0 mi |
Time and distance from The Grove Apartments.
| Shopping Centers | Distance | ||
|---|---|---|---|
| Shopping Centers | Distance | ||
| Walk: | 5 min | 0.3 mi | |
| Walk: | 13 min | 0.7 mi | |
| Walk: | 18 min | 1.0 mi |
| Parks and Recreation | Distance | ||
|---|---|---|---|
| Parks and Recreation | Distance | ||
|
Chino Creek Wetlands and Educational Park
|
Drive: | 11 min | 6.9 mi |
|
Pitzer College Arboretum
|
Drive: | 17 min | 10.0 mi |
|
Millikan Planetarium
|
Drive: | 17 min | 10.1 mi |
|
Rancho Santa Ana Botanic Garden
|
Drive: | 18 min | 10.6 mi |
|
Hidden Valley Nature Center
|
Drive: | 21 min | 14.5 mi |
| Hospitals | Distance | ||
|---|---|---|---|
| Hospitals | Distance | ||
| Drive: | 7 min | 4.5 mi | |
| Drive: | 10 min | 5.4 mi | |
| Drive: | 9 min | 5.5 mi |
| Military Bases | Distance | ||
|---|---|---|---|
| Military Bases | Distance | ||
| Drive: | 46 min | 27.8 mi |
Property Ratings at The Grove Apartments
The Grove living is special the amenities are outstanding I really enjoy living here people friendly the staff are very professional and very attentive to any problem
Property Manager at The Grove Apartments, Responded To This Review
Your kind words are much appreciated, thank you! - SRG Residential Customer Care
la tranquilidad en estos apartamentos es bastante buena, los vecinos son respetuoso y los trabajadores tienen muy buena disposicion y actitud
The apartments are very nice and well-maintained. The move-in process was excellent. I would highly recommend The Grove apartments.
We have been residence of the Grove for over 7 years and our overall experience has been good with great communication with staff and maintenance staff. Our living space is very comfortable and overall living arrangements are equitable. Overall our stay has been good.
The Grove Luxury Apartments are located conveniently next to the 60 Freeway. There is a shopping center with a Home Improvement Store, plenty of fast food/restaurants and a Nail Salon. The amenities are very good. Overall, this is a nice place to call HOME.
Living at the Grove is convenient and I consider it to be a very safe place to live.
The Grove has a very professional attitude toward their residents the amenities are nice for the most part its a pretty safe community
El lugar es tranquilo
It's a nice upgraded complex, friendly neighbors for the most part. My most favorite detail is the washer and dryer inside the unit saves me a lot of time, and also the stainless steel appliances that it comes with.
I enjoy the easy access of parking due to my vehicle being a little larger and I dont have to struggle with parking
Nice building with descent amenities and pet friendly!!! Warning to potential residents no ELEVATORS!!!
A great clean place amenities are a plus I specifically like the washer and dryer in the unit
The Grove Apartment Homes are a great place to live. It has a resort style of living with a pool, jacuzzi and showers. Theres a gym, a business center and a club house for entertaining. The stainless steel appliances are an appealing look in the kitchen. The layout of this 2 bedroom apartment are excellent. The bedrooms are opposite of each other with the kitchen, living room and dining room in between. I recommend this place to my friends as it is a great value and convenience.
Parking and pet policy needs to be enforced
The Grove is a beautiful place to live. I absolutely love the layout and the peacefulness of the property.
The apartment complex seems very beautiful and the management seems very kind when they are trying to show you around and get you to live here. However, once you become a resident the management is horrible. There is never any parking in the complex and at times I either have to park on the opposite side of the complex or just park outside the complex. I have brought the parking problem up to the management's attention multiple times and they have done nothing. I have walked into the leasing office to pick up a package and have waited over 30minutes for someone to even aknowledge me, I then waited even longer for them to help me. They also did not describe the parking rules to us and as a result, I almost got my car towed, and when I confronted them, they pretended like they had already told us when they, in fact, hadn't. Also, the stairs are extremely dirty and gross all of the time. They really need to clean the stairs more often. The worst part of living here is that there are so many people that smoke cigarettes. One lady smokes outside her house multiple times a day which makes it difficult for me to sit outside and enjoy my patio. People also smoke in the stair well, which is extreemly annoying when I have to run up 3 flights of stairs with cigarette smoke everywhere. Overall, this place is not responsive and not well taken care of. They recently increased the prices of the apartments and it is definitely not worth the money you will be paying. I am happy to say I am moving to a nicer cleaner place.
Property Manager at The Grove Apartments, Responded To This Review
We're very concerned by your review, and we'd be grateful for the opportunity to help. Our Community Manager, Araceli, would be happy to meet with you personally so we can better address these concerns. We haven not had any recent complaints about parking or cleanliness. We've recently sent out reminders about our parking policies, and power-washed the entire community. We want to make sure that you have all the information and help you need. You can reach Araceli at Grove@sares-regis.com or 909-391-6400. – SRG Residential Customer Care (CustomerCare@sares-regis.com)
THE WORST APARTMENT EVER!!!!!!!!! They asked for 30 days notice before moving out. It was written on the lease agreement with very very very small words. Anyone wanna rent here, what I totally don’t recommend it, must be more careful. Because if you didn’t see it, they will charge you a ton of money!!!!!!!! My example is 1223.68 dollars for only 13 days exceeded. I threw my money to a trash bin. Hope you won’t.
Property Manager at The Grove Apartments, Responded To This Review
Hello Weiye - Our office team has spoken with you, and we're sorry for any confusion. Our team sent out reminders and emails about your lease, and 30-days or more notice required is standard at apartment communities throughout the state and country. Our team is always happy to help you with any questions you may have. – SRG Residential Customer Care (CustomerCare@sares-regis.com)
I have lived at the grove for a year and a half now... you would think that the longer you live here the better the place would get... It has taken a turn for the worst. I dont feel safe in the hot tub any more. My wife and I loved enjoying nights in there. Now it is often occupied with alcoholics drinking alone. Kids in the neighbour hood are very loud and abnoxious. One time the even through rocks at my vehicle as I drove in. The other they were throwing balls that bounced off other residents $60k vehicles. The aroma of weed is frequently in the air and even seeping into my apartment and most recently management has taken a turn for the worst. They really do not care about you as a resident. They randomly decide to change there payment methods and cancel my autopay... before I could set it up again I received late charges without any notice. I am embarassed to say that I live here... only a few months more.
I take pride in saying that the Grove Apartment located next to the chains of popular restaurants and stores n Ontario CA is truly an ideal place to stay, not to mention the fact that the residents are pampered with the luxury of having a large well-maintained pool and spa, a business and a fitness center within The Grove premises.... what more convenience and comfort can you expect. Their staff are incredibly helpful and the residents are profoundly friendly. The Grove Apartments exudes an ambience of leisurely and comfortably safe living that gives us the reason to stay longer than we thought.
Great Apartment. I work nearby by wihich is the bonus. Cons... Apartments are nicer than the surrounding area.
Management here is the best. If you have a problem they will get right on it to get it fixed. This place feels like a little hotel on an island yet it's in the middle of the city. Feels like your on an island somewhere. When you drive by you wonder what is a place like this doing in the middle of the city. They have a gym, pool with bbq, and a resident office where you can print stuff out. What you get here is well worth the price. I live in a 1 bed/ bath and it's huge. Love the patio in the back. The closet is huge with two different rail heights for hanging stuff. If you share the apartment with someone they give you two spots( a covered spot with a red sticker and a first come first serve spot with a blue sticker). They do a great job of making sure that if something happened or they're doing power washing out side in the walkway of your building they'll leave a note on everyone's door. It's walking distance from a bunch of places to eat and even a Lowe's.
The grove apartments have a spectacular team who work together to make sure that all of the apartments needs are met. The pool is mostly always cleaned, it's a beatific space that becomes a relaxing get away with the trees and the furniture. The gym is very useful, it has atleast 2 treadmills and 2 bikes. There are medicine balls as well as weights, a bench for crunches, and a bench press. They also have a small office with 4 computers that may be used my any residents for free. I live in a two bedroom two bathroom and there is plenty of space for 4 people to live comfortably. The interior does not look cheap. For the most part everything functions properly and whenever you do have a problem with an applicance, maintainable is very helpful. Overall, my experience at the grove has been a great one. Very good quality living for the price you are paying.
You May Also Like
The Grove Apartments has one to two bedrooms with rent ranges from $2,252/mo. to $5,000/mo.
Yes, to view the floor plan in person, please schedule a personal tour.
Similar Rentals Nearby
What Are Walk Score®, Transit Score®, and Bike Score® Ratings?
Walk Score® measures the walkability of any address. Transit Score® measures access to public transit. Bike Score® measures the bikeability of any address.
What is a Sound Score Rating?
A Sound Score Rating aggregates noise caused by vehicle traffic, airplane traffic and local sources
