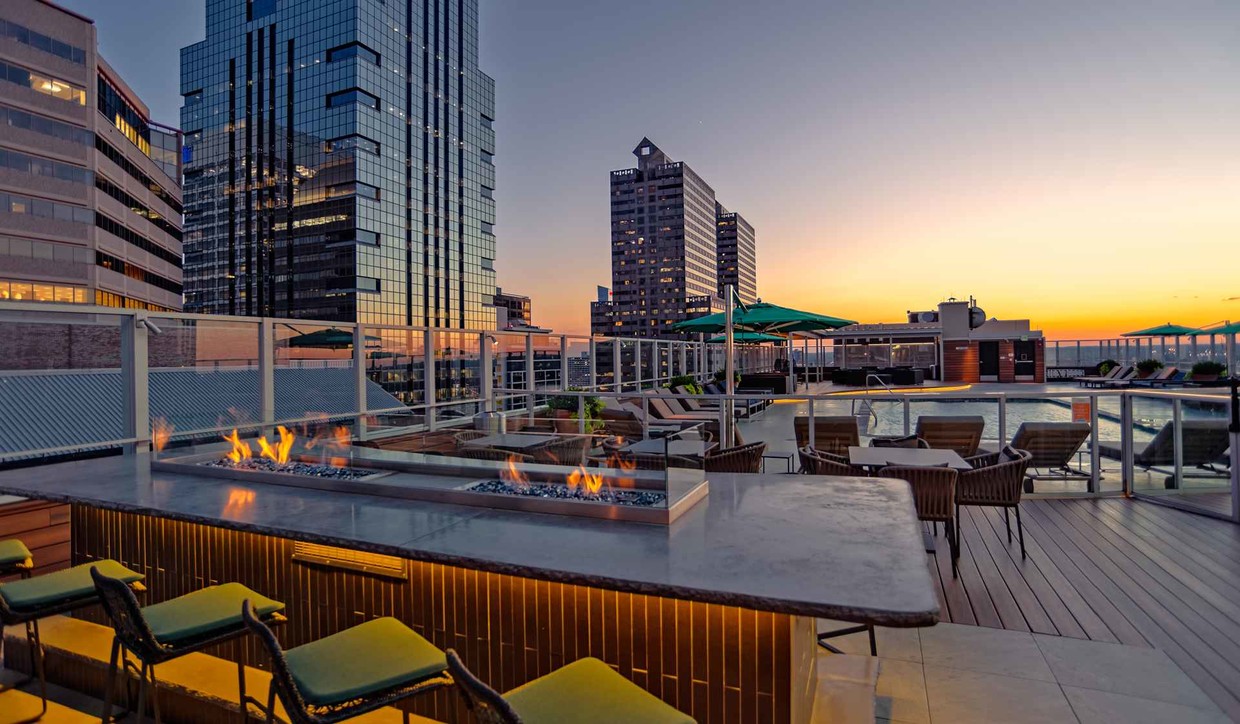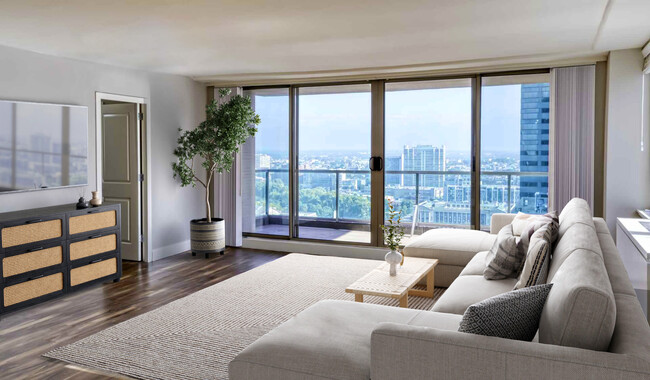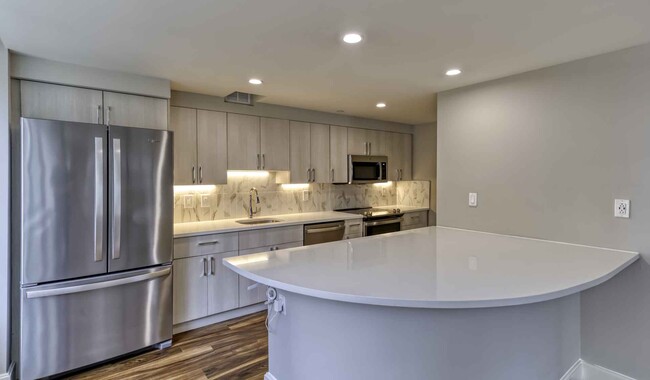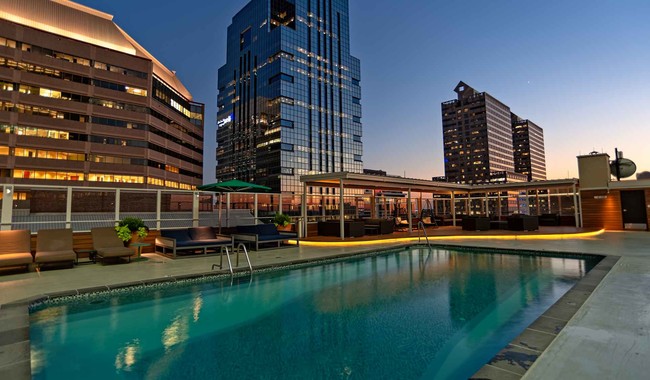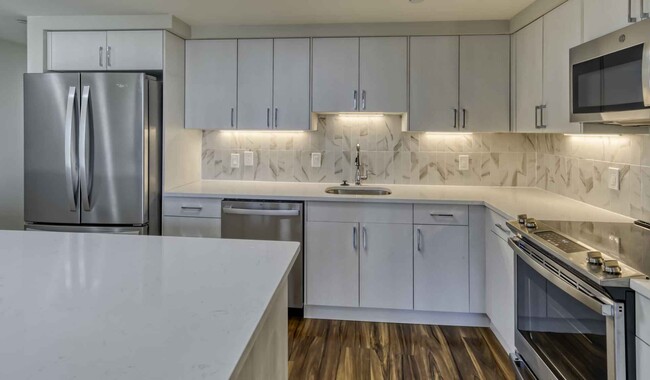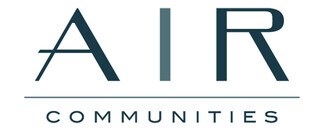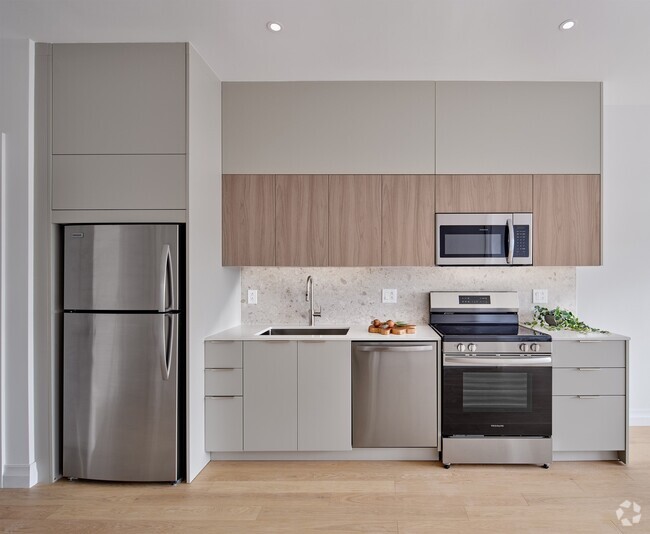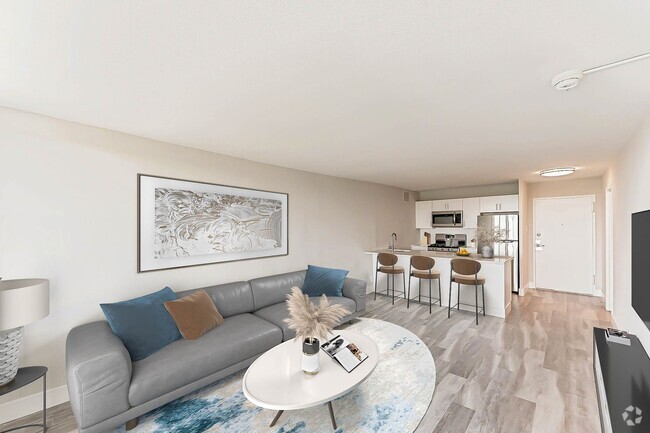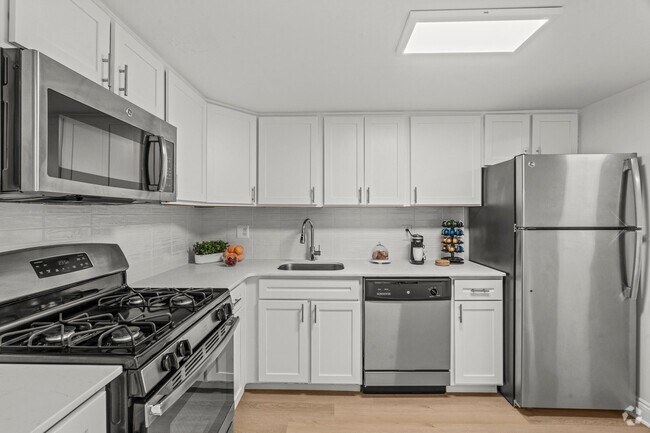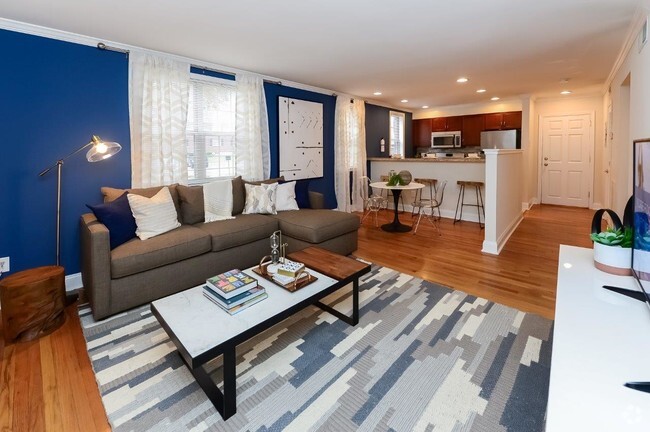-
Monthly Rent
$1,827 - $4,750
-
Bedrooms
Studio - 3 bd
-
Bathrooms
1 - 2 ba
-
Square Feet
410 - 1,900 sq ft
The Sterling Apartment Homes have luxury floor plans that have been completely upgraded with stainless steel appliances, granite countertops and wood flooring. Cat and dog friendly apartments feature in home washers/dryers, spacious kitchens and bathrooms, and garage parking. Smart home technology available in every home with keyless door entry and smart thermostats. Updated amazing social deck surrounds the rooftop pool and a 24 hour fitness center with LifeFitness equipment. On site retail includes City Fitness, voted BEST gym in Philly in 2021, restaurants, market, dry cleaners and more! Safe and secure building with a security system throughout, controlled entry and elevator access and a concierge check in for guests and deliveries. We are a smoke free community. Located in Center City Philadelphia 19103, a few blocks from the Logan Square and Rittenhouse Square areas, Suburban Station, I 676 and I 95. Ideal location for off campus living near UPenn, Drexel, Franklin Institute and hospitals. Need an after hours tour Call to schedule your visit. Guarantors welcome! We offer many virtual options including live video tours, 3D virtual tours, and text.
Pricing & Floor Plans
-
Unit 930price $1,877square feet 460availibility Now
-
Unit 834price $1,827square feet 410availibility Jan 11, 2025
-
Unit 1719price $1,937square feet 460availibility Feb 1, 2025
-
Unit 525price $1,919square feet 430availibility Now
-
Unit 827price $2,363square feet 800availibility Now
-
Unit 2020price $2,518square feet 870availibility Now
-
Unit 2902price $2,698square feet 950availibility Jan 25, 2025
-
Unit 1120price $2,735square feet 870availibility Now
-
Unit 2207price $2,895square feet 950availibility Now
-
Unit 709price $2,533square feet 870availibility Feb 7, 2025
-
Unit 1412price $3,360square feet 1,200availibility Now
-
Unit 2816price $3,705square feet 1,320availibility Now
-
Unit 2011price $3,485square feet 1,200availibility Jan 18, 2025
-
Unit 1807price $4,260square feet 1,790availibility Now
-
Unit 1514price $4,570square feet 1,790availibility Now
-
Unit 1407price $4,750square feet 1,790availibility Now
-
Unit 1106price $4,221square feet 1,420availibility Dec 28
-
Unit 2613price $3,581square feet 1,420availibility Feb 15, 2025
-
Unit 1810price $4,543square feet 1,650availibility Now
-
Unit 1010price $4,608square feet 1,650availibility Now
-
Unit 930price $1,877square feet 460availibility Now
-
Unit 834price $1,827square feet 410availibility Jan 11, 2025
-
Unit 1719price $1,937square feet 460availibility Feb 1, 2025
-
Unit 525price $1,919square feet 430availibility Now
-
Unit 827price $2,363square feet 800availibility Now
-
Unit 2020price $2,518square feet 870availibility Now
-
Unit 2902price $2,698square feet 950availibility Jan 25, 2025
-
Unit 1120price $2,735square feet 870availibility Now
-
Unit 2207price $2,895square feet 950availibility Now
-
Unit 709price $2,533square feet 870availibility Feb 7, 2025
-
Unit 1412price $3,360square feet 1,200availibility Now
-
Unit 2816price $3,705square feet 1,320availibility Now
-
Unit 2011price $3,485square feet 1,200availibility Jan 18, 2025
-
Unit 1807price $4,260square feet 1,790availibility Now
-
Unit 1514price $4,570square feet 1,790availibility Now
-
Unit 1407price $4,750square feet 1,790availibility Now
-
Unit 1106price $4,221square feet 1,420availibility Dec 28
-
Unit 2613price $3,581square feet 1,420availibility Feb 15, 2025
-
Unit 1810price $4,543square feet 1,650availibility Now
-
Unit 1010price $4,608square feet 1,650availibility Now
About The Sterling
The Sterling Apartment Homes have luxury floor plans that have been completely upgraded with stainless steel appliances, granite countertops and wood flooring. Cat and dog friendly apartments feature in home washers/dryers, spacious kitchens and bathrooms, and garage parking. Smart home technology available in every home with keyless door entry and smart thermostats. Updated amazing social deck surrounds the rooftop pool and a 24 hour fitness center with LifeFitness equipment. On site retail includes City Fitness, voted BEST gym in Philly in 2021, restaurants, market, dry cleaners and more! Safe and secure building with a security system throughout, controlled entry and elevator access and a concierge check in for guests and deliveries. We are a smoke free community. Located in Center City Philadelphia 19103, a few blocks from the Logan Square and Rittenhouse Square areas, Suburban Station, I 676 and I 95. Ideal location for off campus living near UPenn, Drexel, Franklin Institute and hospitals. Need an after hours tour Call to schedule your visit. Guarantors welcome! We offer many virtual options including live video tours, 3D virtual tours, and text.
The Sterling is an apartment community located in Philadelphia County and the 19103 ZIP Code. This area is served by the The School District of Philadelphia attendance zone.
Unique Features
- Modern Kitchen
- Pendant Lighting
- Smart Home Technology
- Upgraded Kitchen Cabinets
- 3rd Bathroom
- ATM
- Controlled Access Building
- Dryer
- Extra Large Vanity
- On-site Dry Cleaning and Mens Salon
- On-site Maintenance
- Private Balcony
- Real-time Transit Information
- Valet Parking
- Dog Friendly
- Near Logan Square-Rittenhouse Square areas
- On-site Market and Deli
- Smart Home Door Lock
- Walk Score - 100
- Cat Friendly
- City View
- Guarantors Welcome
- Kitchen Center Island
- Phone: XFINITY from Comcast
- Tech Lounge
- Top Floor
- Additional Bathroom
- Bike Racks
- Ceramic Tile Backsplash
- Cultured Marble Vanity
- Garbage Disposal
- Lending Library
- Walk-in Closet W/custom Org
- Wi-Fi in Common Areas
- Wood Floors
- Built-in Shelving
- Corner Apartment
- Designer Kitchens
- High Rise
- Large Walk-in Closets
- Laundry Room Closet
- On-site Restaurant and Bar
- Outdoor Kitchen
- Premium Bathroom
- TV: XFINITY from Comcast
- USB Outlet
- Rooftop Social Deck
- Washer
- 24-hour Security Cameras
- Barbecue Area
- European Inspired Custom Cabin
- On-site Management
- Outdoor Fireplace Lounge
- Secure Bike Storage
- Shaker Style Maple Cabinets
- Smart Package 365
Community Amenities
Pool
Fitness Center
Elevator
Concierge
- Controlled Access
- Concierge
- Public Transportation
- Elevator
- Business Center
- Fitness Center
- Pool
Apartment Features
Washer/Dryer
Air Conditioning
Dishwasher
Hardwood Floors
- Washer/Dryer
- Air Conditioning
- Smoke Free
- Dishwasher
- Granite Countertops
- Stainless Steel Appliances
- Microwave
- Refrigerator
- Hardwood Floors
- Walk-In Closets
- Balcony
Fees and Policies
The fees below are based on community-supplied data and may exclude additional fees and utilities.
- One-Time Move-In Fees
-
Administrative Fee$300
-
Application Fee$79
- Dogs Allowed
-
Monthly pet rent$50
-
One time Fee$250
-
Weight limit300 lb
-
Pet Limit2
-
Restrictions:Our pet-friendly community welcomes most breeds of dogs. However, because certain dogs do not thrive in a community environment, we cannot accommodate the following breeds, dogs resembling these breeds, or mixes of these breeds: Akita, American Staffordshire Terrier, Bull Terrier, Chow, Doberman, German Shepherd, Husky, Pit Bull, Presa Canario, Rottweiler, Belgian Malinois, and Wolf Hybrid.
- Cats Allowed
-
Monthly pet rent$50
-
One time Fee$250
-
Weight limit300 lb
-
Pet Limit2
-
Restrictions:Our pet-friendly community welcomes most breeds of dogs. However, because certain dogs do not thrive in a community environment, we cannot accommodate the following breeds, dogs resembling these breeds, or mixes of these breeds: Akita, American Staffordshire Terrier, Bull Terrier, Chow, Doberman, German Shepherd, Husky, Pit Bull, Presa Canario, Rottweiler, Belgian Malinois, and Wolf Hybrid.
- Parking
-
GarageThere is a parking garage in our basement level that is leased and managed by a parking company. They charge $360 per month for a regular sized car and $410 for SUV's, Valet Service Only. Because it's a public garage anyone can park there hourly, daily or overnight for a fee.$360/moAssigned Parking
-
OtherThere is a parking garage in our basement level that is leased and managed by a parking company. They charge $360 per month for a regular sized car and $410 for SUV's, Valet Service Only. Because it's a public garage anyone can park there hourly, daily or overnight for a fee.$360/moAssigned Parking
Details
Lease Options
-
We offer lease terms of up to 24 months with longer leases available by request. Ask us for details!
Property Information
-
Built in 1961
-
534 units/26 stories
 This Property
This Property
 Available Property
Available Property
- Controlled Access
- Concierge
- Public Transportation
- Elevator
- Business Center
- Fitness Center
- Pool
- Modern Kitchen
- Pendant Lighting
- Smart Home Technology
- Upgraded Kitchen Cabinets
- 3rd Bathroom
- ATM
- Controlled Access Building
- Dryer
- Extra Large Vanity
- On-site Dry Cleaning and Mens Salon
- On-site Maintenance
- Private Balcony
- Real-time Transit Information
- Valet Parking
- Dog Friendly
- Near Logan Square-Rittenhouse Square areas
- On-site Market and Deli
- Smart Home Door Lock
- Walk Score - 100
- Cat Friendly
- City View
- Guarantors Welcome
- Kitchen Center Island
- Phone: XFINITY from Comcast
- Tech Lounge
- Top Floor
- Additional Bathroom
- Bike Racks
- Ceramic Tile Backsplash
- Cultured Marble Vanity
- Garbage Disposal
- Lending Library
- Walk-in Closet W/custom Org
- Wi-Fi in Common Areas
- Wood Floors
- Built-in Shelving
- Corner Apartment
- Designer Kitchens
- High Rise
- Large Walk-in Closets
- Laundry Room Closet
- On-site Restaurant and Bar
- Outdoor Kitchen
- Premium Bathroom
- TV: XFINITY from Comcast
- USB Outlet
- Rooftop Social Deck
- Washer
- 24-hour Security Cameras
- Barbecue Area
- European Inspired Custom Cabin
- On-site Management
- Outdoor Fireplace Lounge
- Secure Bike Storage
- Shaker Style Maple Cabinets
- Smart Package 365
- Washer/Dryer
- Air Conditioning
- Smoke Free
- Dishwasher
- Granite Countertops
- Stainless Steel Appliances
- Microwave
- Refrigerator
- Hardwood Floors
- Walk-In Closets
- Balcony
| Monday | 9am - 7pm |
|---|---|
| Tuesday | 9am - 7pm |
| Wednesday | 9am - 7pm |
| Thursday | 9am - 7pm |
| Friday | 9am - 7pm |
| Saturday | 9am - 7pm |
| Sunday | 10am - 5pm |
Nestled on the eastern banks of the Schuylkill River, Logan Square is a vibrant neighborhood just northwest of Center City. Logan Square is teeming with cultural amenities, including some of Philadelphia’s most revered museums, architecture, urban green spaces, and colleges.
Logan Square boasts an array of apartments in an ideal locale, from upscale units in high-rise buildings to luxuriously renovated lofts in historic structures. The neighborhood is home to iconic attractions such as Love Park, Barnes Foundation, Rodin Museum, the Franklin Institute, The Academy of Natural Sciences of Drexel University, and Philadelphia City Hall, in addition to a slew of restaurants, shops, bars, gardens, and sculptures.
Residents love the neighborhood’s walkable layout, along with its access to SEPTA’s Regional Rail and Broad Street Line. Interstate 676 cuts directly through Logan Square as well, connecting residents to Greater Philadelphia and beyond.
Learn more about living in Logan Square| Colleges & Universities | Distance | ||
|---|---|---|---|
| Colleges & Universities | Distance | ||
| Walk: | 7 min | 0.4 mi | |
| Walk: | 11 min | 0.6 mi | |
| Walk: | 13 min | 0.7 mi | |
| Drive: | 3 min | 1.3 mi |
Transportation options available in Philadelphia include 19Th Street, located 0.1 miles from The Sterling. The Sterling is near Philadelphia International, located 10.0 miles or 21 minutes away, and Trenton Mercer, located 33.8 miles or 49 minutes away.
| Transit / Subway | Distance | ||
|---|---|---|---|
| Transit / Subway | Distance | ||
|
|
Walk: | 2 min | 0.1 mi |
|
|
Walk: | 7 min | 0.4 mi |
|
|
Walk: | 8 min | 0.4 mi |
|
|
Walk: | 8 min | 0.4 mi |
|
|
Walk: | 12 min | 0.6 mi |
| Commuter Rail | Distance | ||
|---|---|---|---|
| Commuter Rail | Distance | ||
|
|
Walk: | 4 min | 0.2 mi |
|
|
Walk: | 12 min | 0.7 mi |
|
|
Walk: | 14 min | 0.7 mi |
| Drive: | 4 min | 1.9 mi | |
|
|
Drive: | 8 min | 3.0 mi |
| Airports | Distance | ||
|---|---|---|---|
| Airports | Distance | ||
|
Philadelphia International
|
Drive: | 21 min | 10.0 mi |
|
Trenton Mercer
|
Drive: | 49 min | 33.8 mi |
Time and distance from The Sterling.
| Shopping Centers | Distance | ||
|---|---|---|---|
| Shopping Centers | Distance | ||
| Walk: | 7 min | 0.4 mi | |
| Walk: | 12 min | 0.7 mi | |
| Drive: | 3 min | 1.2 mi |
| Parks and Recreation | Distance | ||
|---|---|---|---|
| Parks and Recreation | Distance | ||
|
The Academy of Natural Sciences
|
Walk: | 4 min | 0.2 mi |
|
Franklin Institute
|
Walk: | 6 min | 0.3 mi |
|
Fels Planetarium
|
Walk: | 6 min | 0.3 mi |
|
Schuylkill River Park
|
Drive: | 3 min | 1.1 mi |
|
University of Pennsylvania Observatory
|
Drive: | 5 min | 1.9 mi |
| Hospitals | Distance | ||
|---|---|---|---|
| Hospitals | Distance | ||
| Walk: | 12 min | 0.6 mi | |
| Drive: | 4 min | 1.4 mi | |
| Drive: | 4 min | 1.7 mi |
| Military Bases | Distance | ||
|---|---|---|---|
| Military Bases | Distance | ||
| Drive: | 13 min | 7.7 mi |
Property Ratings at The Sterling
Cons- Outdated materials, rude staff, dirty building. Pros- Good location
The major issues one has to deal with in living here - 1. Roaches. Behind the stove, on the stove, even in the refrigerator. This building has a serious issue with this. I have seen spray cans (Raid) in the trash room which indicates other people have this problem. As someone who doesn't leave messes in the kitchen and clean my kitchen all the time, I can't stand that other people are dirty or the building just doesn't do enough to keep this from impacting so many residents. Maybe there should be more inspections of apartments to make sure the building stays clean. People need to be more responsible and held more accountable. 2. Fire alarms - they go off in the middle of the night, 2 am, 3 am. All because residents burn food etc. Who cooks at that time of the day. And you will have no idea how serious the issue is because despite the building having an intercom announcement system it doesn't get used when needed. You might hear fire trucks pull up to the building and question whether to leave or wait for the alarm to stop. It would be helpful to have more communication from the building. The 24/7 front desk concierge is an amenity we are paying towards and an important one at that. There used to be better protocols. Not sure why they aren't trained better. There should be fines to people who cause the alarm to go off and disrupt the entire building.
Property Manager at The Sterling, Responded To This Review
Hello, thank you for sharing your experience at the Sterling. We appreciate the feedback you have provided. If you are experiencing a pest problem we urge you to request a pest treatment through a service request in your resident portal. Please indicate the extent of the concern so our exterminator can treat accordingly .Our fire system operates as it is intended to, and this does result in alarms going off at times that are not planned. While these are an inconvenience, it is for the safety of all residents that this alarm system is in place. We do have residents that work round the clock and many finish work around midnight or later. These are residents who would cook in the night.Any alarm means to please vacate the building. We would like to address you concerns with you directly. The community team as well as the ICanHelp team are here to assist! We encourage working with your community management team if any further questions arise about the above, but also welcome you to reach out to ICanHelp@AirCommunities.com. – Susan
This apartment is so convenient. It is 10 minute walk from the train station and located in the center of Philadelphia. Restaurants, gyms, shopping centers, theaters, technically almost everything is nearby you don’t need to drive a car unless you want to. It is like living in a less expensive town of New York City. Also the building itself has restaurants and gyms too. The rooftop swimming pool is such a scene. The concierge is so friendly and nice. They also hold small parties you can attend to for nothing, such as a movie night and wine tasting. This is the one!
Property Manager at The Sterling, Responded To This Review
Hello, thank you for taking the time to write such a wonderful review! We are pleased you are happy with our location and all that our community has to offer. We value and appreciate your feedback. -Susan
The apartment complex and leasing agent boasts of the luxury and style of the apartments. Having lived here for a year now of a 14 month lease, I can’t wait to move out. The building is renovated on the inside, but the outside and the plumbing inside are old. Bathroom is always clogged or flooded and the building will make quick temporary fixes but not the main issue of old pipes constantly backing up. They put a new washer dryer in the units they show but most the units have old washer dryers that are by no means luxury. For the price they charge for rent it’s below expectations. The utilities are building shared and never fluctuate much regardless of how much water or electric you use. It’s a great location and a nice gym in the roof area. But overall the units are not as luxurious and worth the price they want you to believe.
Aimco is all about doing updates that benefit them, anything they can use for marketing purpose or to somehow make their jobs easier they do. Most recent disorganized project is installing keyless locks on all apartment doors, this intrusive and unwanted project is not even communicated properly to residents. We get so many emails advertising worthless crap like some juice bar or football watching event, but when it comes to important issues that involve someone coming to your apartment (AND CHANGING YOUR LOCK) there is nothing. They expect people to loiter around the lobby and possibly notice something on a changing billboard, really? First the sign posted around November 5th stated that installation would start on floors 26 - 29 on November 11th, and every floor was listed with completion of the entire building by November 20th. Then a sign posted on November 12th stated that floors 27 - 29 would be done on November 13th and floors 24 - 26 would be done on November 14th and remaining floors TBD. THEN on November 13th they post note on the lobby digital board that they will start with floors 27 - 29 on November 14th and all other floors in the coming weeks. What is wrong with these people. They disrupt other people's lives constantly with ridiculous and poorly timed projects nobody wants and there isn't even proper communication about them. Prior to this there was light bulbs being changed in every unit. This isn't going to result in any savings, the utilities are split among all residents. They recently stated all utility bills will be sent electronically vs paper copy - well does that mean they will stop charging the $4.99 fee they charge just to give us the bill - they should. Aimco is definitely all about looks and what is best for them. They don't consult residents about intrusive or bothersome projects. What they need to focus on is keeping the heater working - it goes out all the time (last year on some of the coldest days). Most people would be happy with a building that is clean, quiet, and has elevators and heaters that work. Everything else they do is superficial and for their benefit.
I was new to Philadelphia when I moved in and am very happy with the Sterlings Apartments. The location is in the heart of Center City and could not be better. No car needed. Walking distance to restaurants, bars, grocery stores, and other basic stores. Train is literally across the street underground. Amenities are well maintained including, rooftop BBQ and pool, office center, and top story gym. Staff is always friendly.
Property Manager at The Sterling, Responded To This Review
Thanks for the great review! I'm thrilled to hear how much you love the Sterling! -George
Love living here! Not many complaints minus the heating/cooling system as stated below. Likes- location, the people who work at the front desk/the leasing office (always very responsive, friendly, and remember your name), the amenities/space of the apartment itself, and the fact that the building is dog friendly. Dislikes- the range of people who live in the building. Although this obviously cannot be controlled, the desires of people living in the building vary greatly. There's a huge population of people under 30 who live here, but also a segment of older residents who file many complaints on noise when it is quiet during the "quiet hours". Beyond the heating system and difference in residents, the place is great. Highly recommend for what you're paying vs. what you get in other cities.
Property Manager at The Sterling, Responded To This Review
Thanks for the superb recommendation! I'm so thrilled to hear how much you love The Sterling!-George
I am a professional in my early 40’s and have lived at Sterling for almost 2 years now. Despite some issues we’ve had in the building, I have absolutely loved living here and will continue to do so. The location is perfect. The entire staff is amazing, attentive, and readily available. The very few service requests I’ve had were taken care of either the same or next day. The amenities are amazing and the building is always kept very clean and I have always felt safe in and around the building. This is a great place to live.
Property Manager at The Sterling, Responded To This Review
Thanks for the great review! I'll be sure to pass your comments to the team! -George
I have lived here at The Sterling Apartment Homes for seven months. I moved here on the advice of a longtime resident after selling my home. From the beginning of my stay here I have been treated extremely well. The staff in the leasing office was helpful and spent time assuring that I find the right apartment for me. The concierge staff is friendly, helpful, and respectful. Management has also been open to comments, suggestions and requests. My apartment is spacious, modern, and very comfortable. The roof deck is beautiful and open year round. It is great in warmer weather. The gym is more than adequate although the brand new City Fitness opened on the second floor here. It’s so convenient to have shops and restaurants on the ground floor! The neighborhood is wonderful and close to everything. Many of the residents on my floor are longtime dwellers: two years, thirteen years, twenty one years. That says something about the apartments as well as management. I am really truly happy living here and have told all my friends and others about life at The Sterling.
No comments provided.
No comments provided.
No comments provided.
No comments provided.
No comments provided.
No comments provided.
No comments provided.
No comments provided.
No comments provided.
No comments provided.
No comments provided.
No comments provided.
No comments provided.
No comments provided.
No comments provided.
No comments provided.
No comments provided.
No comments provided.
No comments provided.
No comments provided.
No comments provided.
No comments provided.
No comments provided.
No comments provided.
No comments provided.
No comments provided.
No comments provided.
No comments provided.
No comments provided.
No comments provided.
No comments provided.
No comments provided.
No comments provided.
No comments provided.
No comments provided.
No comments provided.
No comments provided.
No comments provided.
No comments provided.
No comments provided.
No comments provided.
You May Also Like
The Sterling has studios to three bedrooms with rent ranges from $1,827/mo. to $4,750/mo.
Yes, to view the floor plan in person, please schedule a personal tour.
The Sterling is in Logan Square in the city of Philadelphia. Here you’ll find three shopping centers within 1.2 miles of the property. Five parks are within 1.9 miles, including The Academy of Natural Sciences, Franklin Institute, and Fels Planetarium.
Similar Rentals Nearby
What Are Walk Score®, Transit Score®, and Bike Score® Ratings?
Walk Score® measures the walkability of any address. Transit Score® measures access to public transit. Bike Score® measures the bikeability of any address.
What is a Sound Score Rating?
A Sound Score Rating aggregates noise caused by vehicle traffic, airplane traffic and local sources
