-
Monthly Rent
$1,018 - $2,158
-
Bedrooms
Studio - 3 bd
-
Bathrooms
1 - 2 ba
-
Square Feet
422 - 1,165 sq ft
The Harper is a gated community in Denver that allows residents to take advantage of everything the mile-high city has to offer. Located right next to the High Line Canal Trail, one of the longest urban trails in the country, our apartment homes have spectacular views of the mountains and surrounding nature. Private balconies, a modern fitness center, and plenty of laundry facilities are only a few of the upgrades you will enjoy living at The Harper. We offer studio, one, two, and three-bedroom floor plans with spacious bedrooms and large living areas. With our Pet-Friendly living experience, covered parking, and proximity to two of the largest lakes in Denver, The Harper is the obvious choice for your next move! License Number: 2023-BFN-0002299
Pricing & Floor Plans
-
Unit 1135price $1,018square feet 422availibility Now
-
Unit 1335price $1,018square feet 422availibility Now
-
Unit 1401price $1,038square feet 422availibility Now
-
Unit 1527price $1,312square feet 600availibility Now
-
Unit 1633price $1,325square feet 600availibility Now
-
Unit 1710price $1,332square feet 600availibility Now
-
Unit 1507price $1,456square feet 745availibility Now
-
Unit 1619price $1,466square feet 745availibility Now
-
Unit 1719price $1,476square feet 745availibility Now
-
Unit 1612price $1,550square feet 800availibility Now
-
Unit 1123price $1,520square feet 800availibility Feb 28
-
Unit 1218price $1,547square feet 845availibility Now
-
Unit 1331price $1,547square feet 845availibility Now
-
Unit 1128price $1,547square feet 845availibility Now
-
Unit 1232price $1,595square feet 987availibility Now
-
Unit 1109price $1,595square feet 987availibility Now
-
Unit 1309price $1,609square feet 987availibility Now
-
Unit 1135price $1,018square feet 422availibility Now
-
Unit 1335price $1,018square feet 422availibility Now
-
Unit 1401price $1,038square feet 422availibility Now
-
Unit 1527price $1,312square feet 600availibility Now
-
Unit 1633price $1,325square feet 600availibility Now
-
Unit 1710price $1,332square feet 600availibility Now
-
Unit 1507price $1,456square feet 745availibility Now
-
Unit 1619price $1,466square feet 745availibility Now
-
Unit 1719price $1,476square feet 745availibility Now
-
Unit 1612price $1,550square feet 800availibility Now
-
Unit 1123price $1,520square feet 800availibility Feb 28
-
Unit 1218price $1,547square feet 845availibility Now
-
Unit 1331price $1,547square feet 845availibility Now
-
Unit 1128price $1,547square feet 845availibility Now
-
Unit 1232price $1,595square feet 987availibility Now
-
Unit 1109price $1,595square feet 987availibility Now
-
Unit 1309price $1,609square feet 987availibility Now
About The Harper
The Harper is a gated community in Denver that allows residents to take advantage of everything the mile-high city has to offer. Located right next to the High Line Canal Trail, one of the longest urban trails in the country, our apartment homes have spectacular views of the mountains and surrounding nature. Private balconies, a modern fitness center, and plenty of laundry facilities are only a few of the upgrades you will enjoy living at The Harper. We offer studio, one, two, and three-bedroom floor plans with spacious bedrooms and large living areas. With our Pet-Friendly living experience, covered parking, and proximity to two of the largest lakes in Denver, The Harper is the obvious choice for your next move! License Number: 2023-BFN-0002299
The Harper is an apartment community located in Denver County and the 80247 ZIP Code. This area is served by the Denver County 1 attendance zone.
Unique Features
- Long Spacious Closets
Community Amenities
Fitness Center
Laundry Facilities
Elevator
Grill
- Package Service
- Laundry Facilities
- Maintenance on site
- Property Manager on Site
- Online Services
- Pet Play Area
- Elevator
- Lounge
- Storage Space
- Fitness Center
- Bicycle Storage
- Walking/Biking Trails
- Gated
- Fenced Lot
- Grill
- Pond
- Dog Park
- Private Bathroom
Apartment Features
Air Conditioning
Dishwasher
High Speed Internet Access
Microwave
Refrigerator
Tub/Shower
Disposal
Freezer
Highlights
- High Speed Internet Access
- Air Conditioning
- Heating
- Smoke Free
- Cable Ready
- Storage Space
- Tub/Shower
Kitchen Features & Appliances
- Dishwasher
- Disposal
- Kitchen
- Microwave
- Oven
- Range
- Refrigerator
- Freezer
Model Details
- Carpet
- Vinyl Flooring
- Views
- Balcony
- Patio
Fees and Policies
The fees below are based on community-supplied data and may exclude additional fees and utilities. Use the calculator to add these fees to the base rent.
- One-Time Move-In Fees
-
Administrative Fee$200
-
Application Fee$17
- Dogs Allowed
-
Monthly pet rent$25
-
One time Fee$250
-
Pet deposit$250
-
Weight limit--
-
Pet Limit2
- Cats Allowed
-
Monthly pet rent$25
-
One time Fee$250
-
Pet deposit$250
-
Weight limit30 lb
-
Pet Limit2
- Parking
-
Surface Lotunassigned--
-
CoveredAssigned$50/mo
Details
Lease Options
-
3 months, 4 months, 5 months, 6 months, 7 months, 8 months, 9 months, 10 months, 11 months, 12 months, 13 months, 14 months
Property Information
-
Built in 1973
-
254 units/7 stories
- Package Service
- Laundry Facilities
- Maintenance on site
- Property Manager on Site
- Online Services
- Pet Play Area
- Elevator
- Lounge
- Storage Space
- Gated
- Fenced Lot
- Grill
- Pond
- Dog Park
- Fitness Center
- Bicycle Storage
- Walking/Biking Trails
- Private Bathroom
- Long Spacious Closets
- High Speed Internet Access
- Air Conditioning
- Heating
- Smoke Free
- Cable Ready
- Storage Space
- Tub/Shower
- Dishwasher
- Disposal
- Kitchen
- Microwave
- Oven
- Range
- Refrigerator
- Freezer
- Carpet
- Vinyl Flooring
- Views
- Balcony
- Patio
| Monday | 10am - 6pm |
|---|---|
| Tuesday | 10am - 6pm |
| Wednesday | 10am - 6pm |
| Thursday | 10am - 6pm |
| Friday | 10am - 6pm |
| Saturday | 10am - 5pm |
| Sunday | 12pm - 5pm |
A former air force base, Lowry Field is now a mixed-use community with tons of available rentals, trendy restaurants, cool boutiques as well as public and private schools.
Its airiness is something to appreciate – and we don’t just mean its open green space. Wings Over the Rockies Air & Space Museum highlights the heritage and future innovations of the aerospace industry. What’s also cool is that the museum is made up of two reclaimed hangars from Lowry Air Force Base.
After work, locals look forward to happy hour specials at Lowry’s Beer Garde, or grabbing a late-night dinner at North County’s restaurant on Rampart Way. Both establishments are in walking distance of Jackie Robinson Field Park and Great Lawn Park.
Lowry Town Center provides locals with an urban shopping experience. Students attending Community College of Aurora enjoy a short commute to campus. Denver attractions puts locals’ minds at ease – after all, they’re only eight miles away.
Learn more about living in Lowry Field| Colleges & Universities | Distance | ||
|---|---|---|---|
| Colleges & Universities | Distance | ||
| Drive: | 6 min | 2.3 mi | |
| Drive: | 10 min | 5.1 mi | |
| Drive: | 11 min | 6.0 mi | |
| Drive: | 15 min | 6.9 mi |
Transportation options available in Denver include Aurora Metro Center Station, located 4.0 miles from The Harper. The Harper is near Denver International, located 21.0 miles or 29 minutes away.
| Transit / Subway | Distance | ||
|---|---|---|---|
| Transit / Subway | Distance | ||
| Drive: | 8 min | 4.0 mi | |
| Drive: | 8 min | 4.0 mi | |
| Drive: | 10 min | 5.0 mi | |
|
|
Drive: | 12 min | 5.2 mi |
|
|
Drive: | 12 min | 5.7 mi |
| Commuter Rail | Distance | ||
|---|---|---|---|
| Commuter Rail | Distance | ||
| Drive: | 13 min | 5.5 mi | |
| Drive: | 13 min | 5.6 mi | |
| Drive: | 13 min | 6.9 mi | |
| Drive: | 13 min | 6.9 mi | |
| Drive: | 16 min | 7.6 mi |
| Airports | Distance | ||
|---|---|---|---|
| Airports | Distance | ||
|
Denver International
|
Drive: | 29 min | 21.0 mi |
Time and distance from The Harper.
| Shopping Centers | Distance | ||
|---|---|---|---|
| Shopping Centers | Distance | ||
| Walk: | 14 min | 0.8 mi | |
| Walk: | 18 min | 0.9 mi | |
| Drive: | 4 min | 1.3 mi |
| Parks and Recreation | Distance | ||
|---|---|---|---|
| Parks and Recreation | Distance | ||
|
Del Mar Park
|
Drive: | 6 min | 3.4 mi |
|
Sand Creek Regional Greenway
|
Drive: | 11 min | 5.5 mi |
|
Denver Museum of Nature & Science
|
Drive: | 12 min | 5.6 mi |
|
Bluff Lake Nature Center
|
Drive: | 11 min | 6.0 mi |
|
Chamberlin & Mt. Evans Observatories
|
Drive: | 14 min | 6.2 mi |
| Hospitals | Distance | ||
|---|---|---|---|
| Hospitals | Distance | ||
| Drive: | 9 min | 3.9 mi | |
| Drive: | 9 min | 4.6 mi | |
| Drive: | 9 min | 4.7 mi |
| Military Bases | Distance | ||
|---|---|---|---|
| Military Bases | Distance | ||
| Drive: | 34 min | 10.7 mi | |
| Drive: | 80 min | 62.5 mi | |
| Drive: | 89 min | 72.1 mi |
Property Ratings at The Harper
This is the only apartment complex I’ve lived in that has been infested with roaches. You quite literally see them in the halls. I’ve also seen mice and heard from my neighbors about bed bugs. It doesn’t get worse than this building. Please do not move here.
We have been living here for 3 months already and everything in here is breaking down. Water pipes break down inside the walls and make the place feel like it’s coming down. Everything about his place is is horrible and wouldn’t recommend anyone to live here.
My husband and I rented this apartment for one year we were never late on any of our payments but you were charged almost almost $340 to touch up a little blot of paint in the bedroom closet.so sad of them to charge us for something like that. He only nice person at the Harper was Scott the manager.
I just toured The Harper and wow have they done a great job with the remodel. I have lived in this area for years now and remember what an eye soar the building was, but not anymore. The units look amazing and what amazing views of downtown and the mountains. I can't wait until my lease is up in Feb so I can move in. Great Job!!!
I’ve noticed roaches, rather large roaches in our apartment for months, it took weeks to even get someone up to spray, and it hasn’t worked at all. Management does not care about what is happening to their residents. The elevators constantly break, it can reach up to 85 degrees in my apartment because the heat is for the whole building not just by apartment. They make it look glamorous to get you to move in, meanwhile everything is falling apart.
Management and employees are super nice and helpful, and they keep the place running smoothly. Fresh air all the time, and the grounds are splendid. My apartment is spacious and comfortable, and I've never been put out by any of th amenities. LAUNDRY.. The laundry room is always clean, and having the trash shute right there is very helpful. ((Although sometimes the trash shute overflows on weekends when the employees are off)) But it's not a huge issue. NEIGHBORS... The neighbors are friendly and kind. There are a lot of families here and it shows with how people treat each other here. Everyone is holding open doors for each other and holding the elevator. It's a really nice environment and I'm glad to be a part of it. PARKING... The free parking is really nice. Spacious lots, easy to pull in and out of. There's enough people being busy that you can always find a good spot. The covered parking is really nice too, especially in the winter and hail months. KITCHEN... My kitchen is awesome, my oven, dishwasher, and fridge all work flawlessly. I have run into a couple of bugs (NOT bedbugs) but seeing them was few and far between so I really haven't worried about it. The disposal is really nice. And honestly I am in deep love with the dishwasher. Very effective. APARTMENT... My balcony is spacious and I love chilling out on it. Facing west I get an awesome view of the mountains. Thick walls. I never hear any talking or footsteps from my neighbors. The carpets are SO SOFT and FLUFFY. I love the carpeting, very nice to walk on. WATER/BATH... The water pressure here is amazing. I need to put my settings at a fraction of the power or else it feels like a cyclone. Gets hot quickly and I've never had a problem with it. I've never had any leaks or any issues with sink or toilet. I love my home.
Although kinda small (but what would you expect it's Denver), the apartment is charming. The fireplace is awesome in the winter. The kitchen island provides much needed cooking space. Our favorite feature (& this will seem silly) is the ice marker!! It's so convenient not to have to deal with ice trays. The neighborhood is nice & your never more than 20 minutes from anywhere (granted there's no traffic). The office staff has always been helpful & friendly. If your looking for a place to call home, this is it.
This apartment is calm and peaceful. Most of the residents are older age people who are retired. Most of them are nice speaking people.
The Harper Photos
-
The Harper
-
Map Image of the Property
-
1BR, 1BA - 600SF
-
Alameda036 Eddie Welsh
-
-
Entrance
-
Elevators
-
1BR, 1BA - 600SF
-
1BR, 1BA - 600SF
Models
-
Studio 422 SQ FT
-
1X1 600 SQ FT
-
1X1 761 SQ FT
-
2X1 745 SQ FT
-
2X1.5 800 SQ FT
-
2X1.5 845 SQ FT
Nearby Apartments
Within 50 Miles of The Harper
The Harper has studios to three bedrooms with rent ranges from $1,018/mo. to $2,158/mo.
You can take a virtual tour of The Harper on Apartments.com.
The Harper is in Lowry Field in the city of Denver. Here you’ll find three shopping centers within 1.3 miles of the property. Five parks are within 6.2 miles, including Del Mar Park, Bluff Lake Nature Center, and Denver Museum of Nature & Science.
Applicant has the right to provide the property manager or owner with a Portable Tenant Screening Report (PTSR) that is not more than 30 days old, as defined in § 38-12-902(2.5), Colorado Revised Statutes; and 2) if Applicant provides the property manager or owner with a PTSR, the property manager or owner is prohibited from: a) charging Applicant a rental application fee; or b) charging Applicant a fee for the property manager or owner to access or use the PTSR.
What Are Walk Score®, Transit Score®, and Bike Score® Ratings?
Walk Score® measures the walkability of any address. Transit Score® measures access to public transit. Bike Score® measures the bikeability of any address.
What is a Sound Score Rating?
A Sound Score Rating aggregates noise caused by vehicle traffic, airplane traffic and local sources
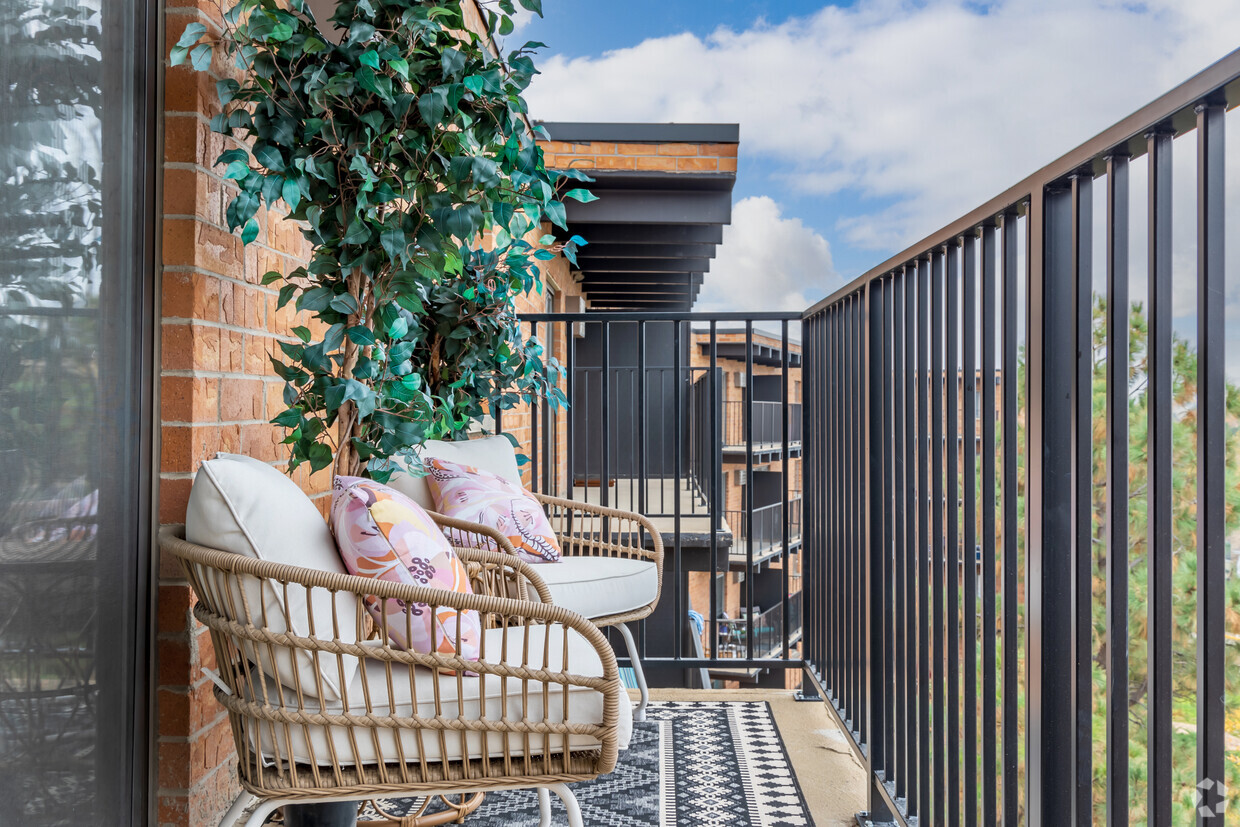
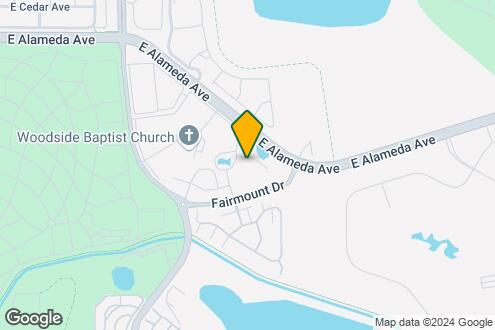
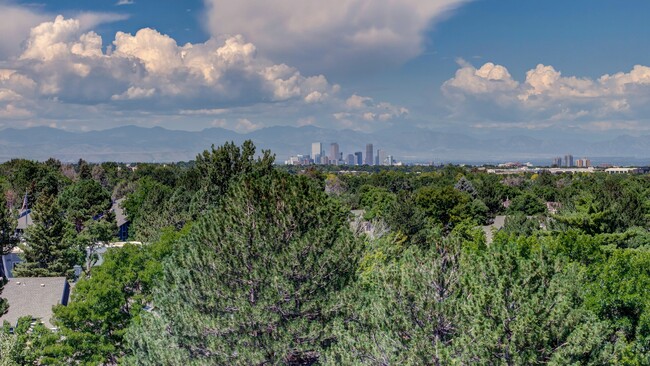
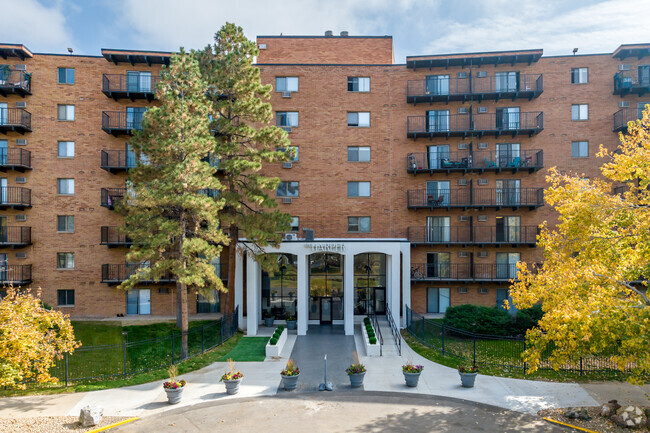
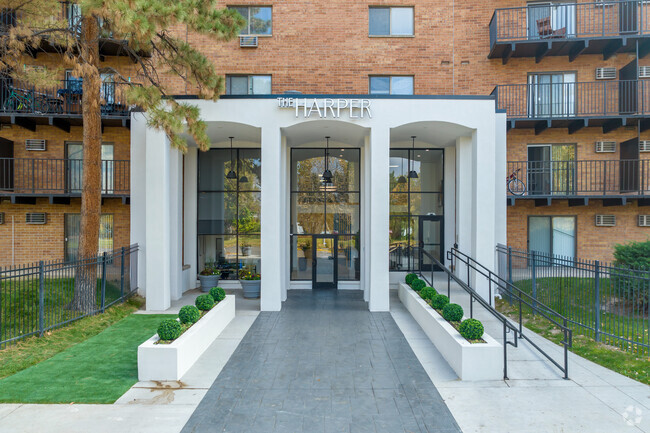
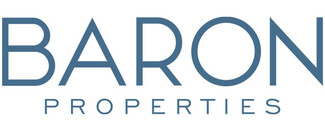
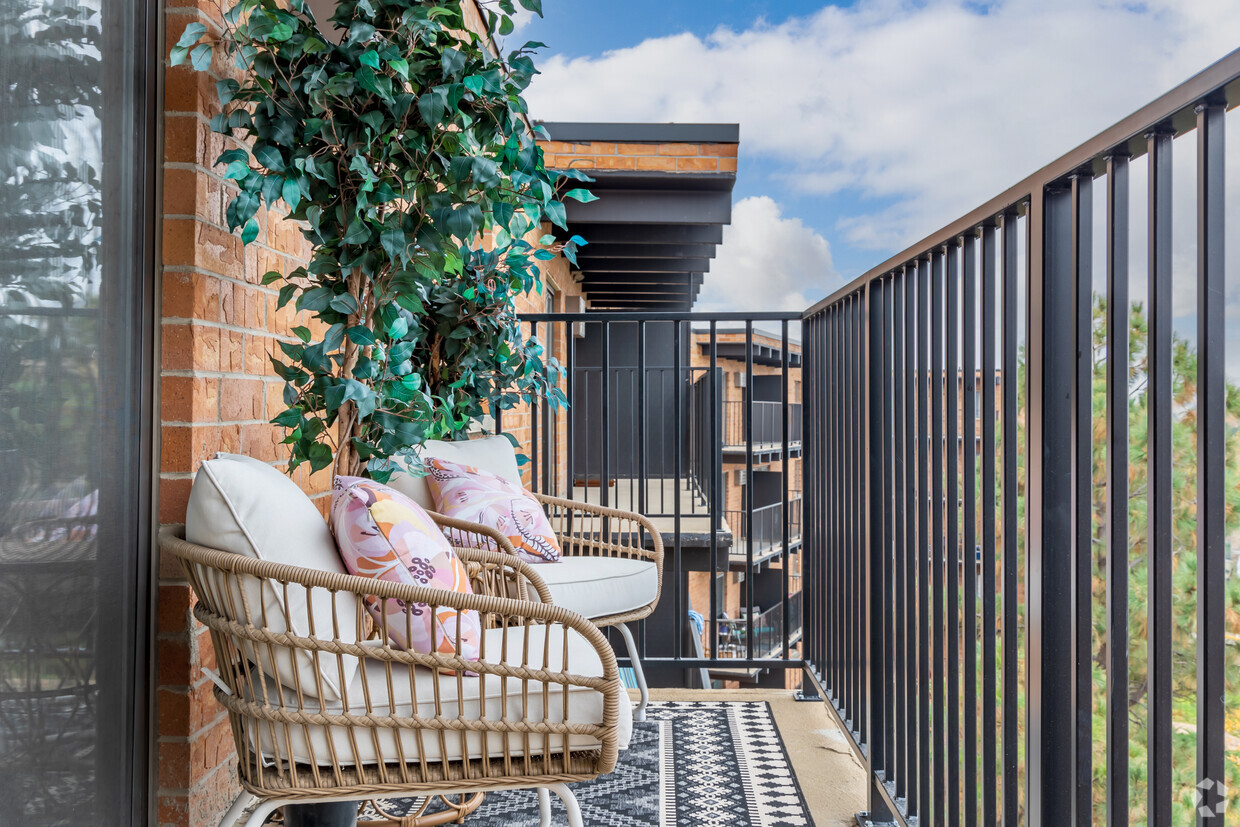
Responded To This Review