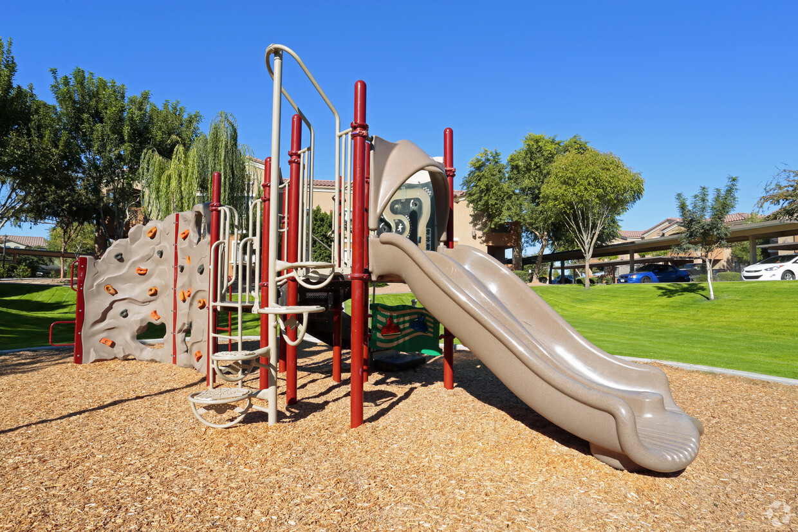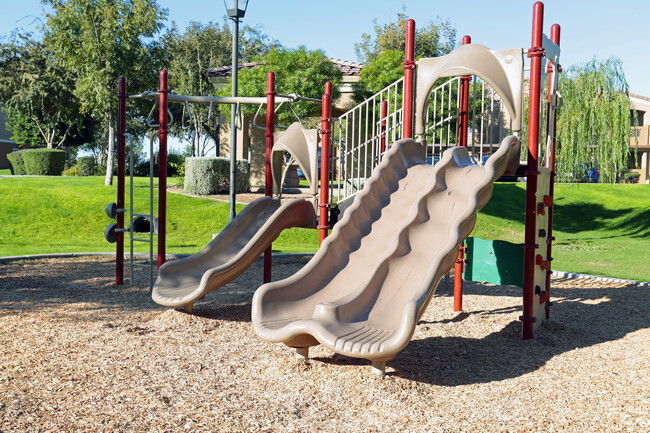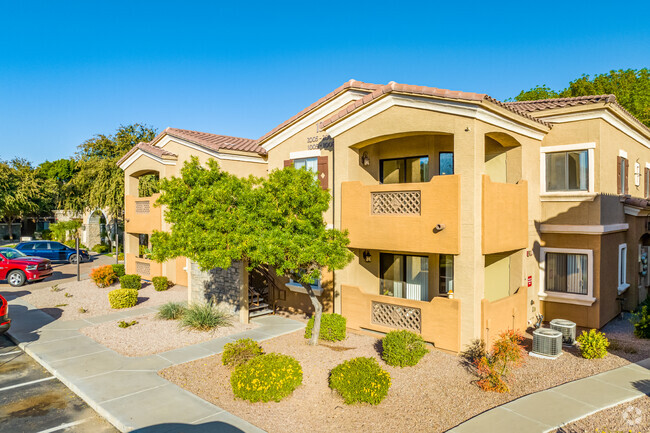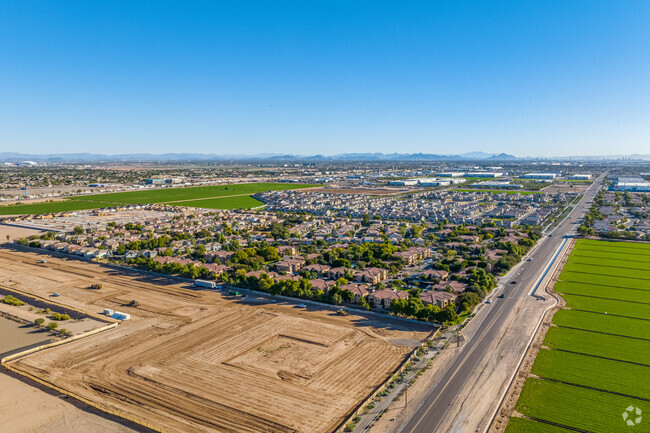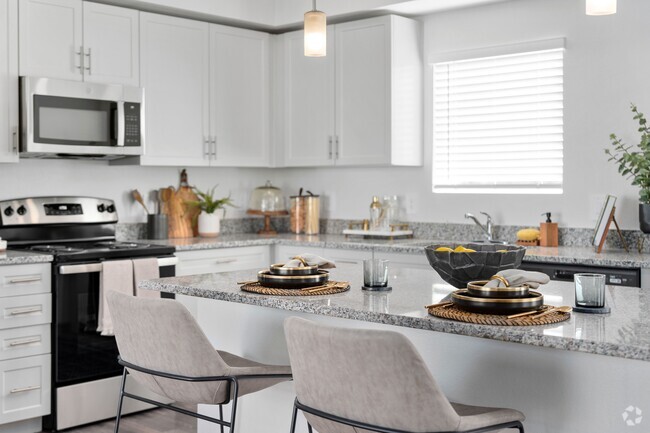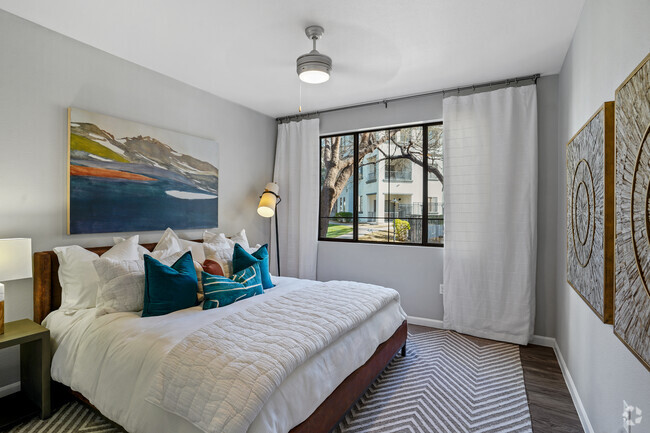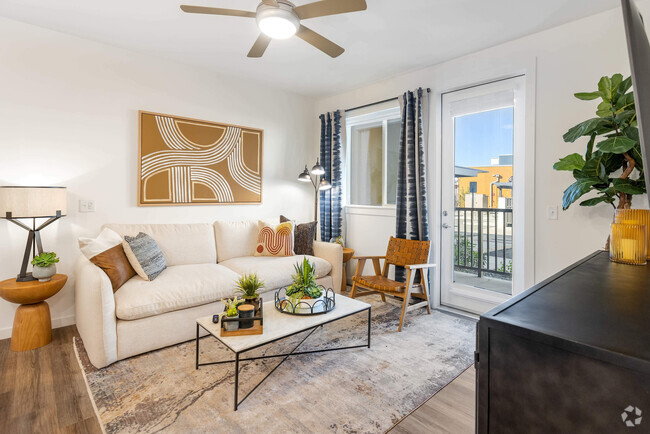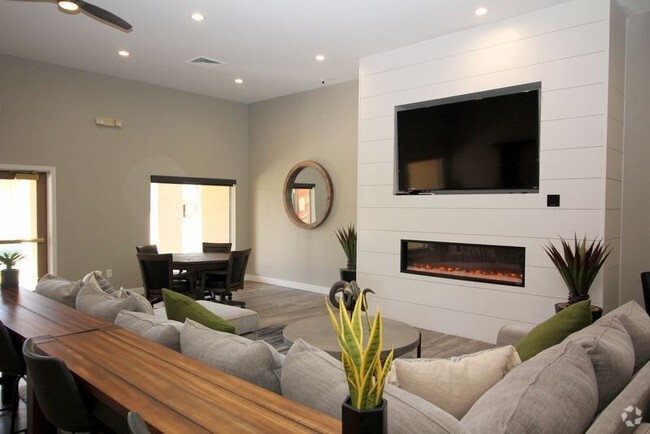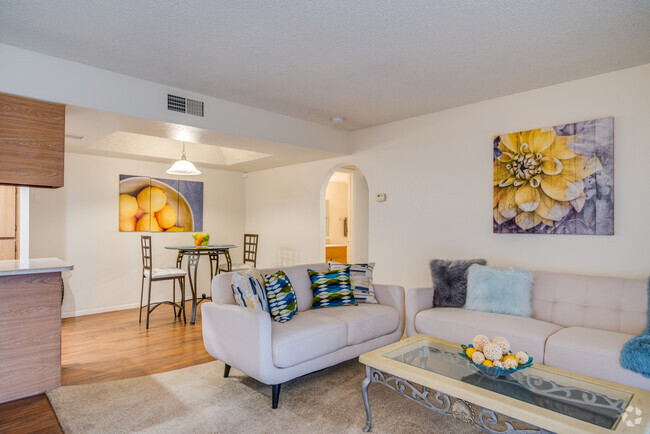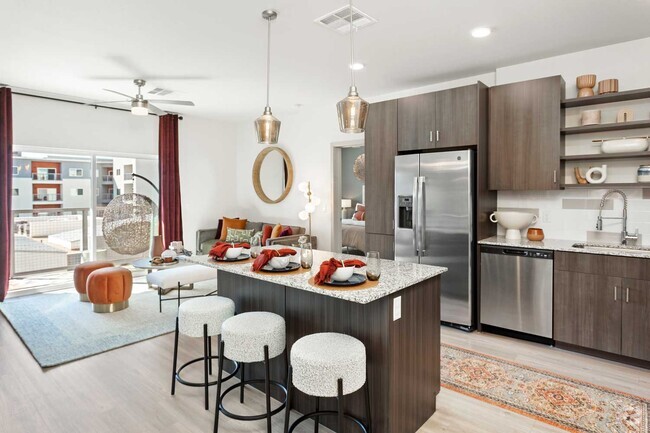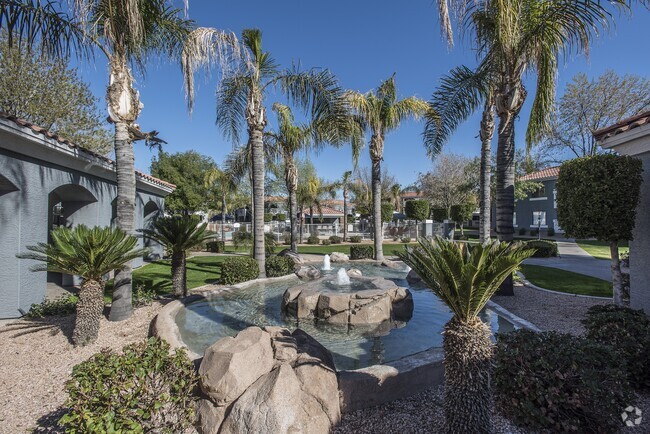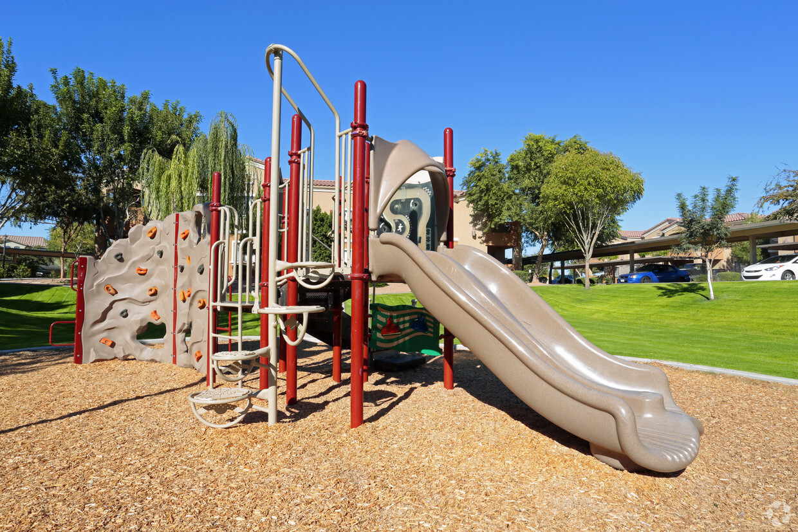-
Monthly Rent
$1,390 - $2,733
-
Bedrooms
1 - 3 bd
-
Bathrooms
1 - 2 ba
-
Square Feet
776 - 1,174 sq ft
Pricing & Floor Plans
-
Unit 2044price $1,395square feet 776availibility Jan 24
-
Unit 1038price $1,410square feet 776availibility Feb 13
-
Unit 2164price $1,390square feet 776availibility Feb 14
-
Unit 2116price $1,588square feet 1,068availibility Now
-
Unit 2048price $1,593square feet 1,068availibility Now
-
Unit 1055price $1,608square feet 1,068availibility Now
-
Unit 2084price $1,505square feet 964availibility Jan 24
-
Unit 2148price $1,505square feet 964availibility Mar 14
-
Unit 2154price $1,505square feet 964availibility Mar 28
-
Unit 2144price $1,949square feet 1,174availibility Now
-
Unit 1099price $2,039square feet 1,174availibility Feb 21
-
Unit 2118price $1,944square feet 1,174availibility Mar 28
-
Unit 2044price $1,395square feet 776availibility Jan 24
-
Unit 1038price $1,410square feet 776availibility Feb 13
-
Unit 2164price $1,390square feet 776availibility Feb 14
-
Unit 2116price $1,588square feet 1,068availibility Now
-
Unit 2048price $1,593square feet 1,068availibility Now
-
Unit 1055price $1,608square feet 1,068availibility Now
-
Unit 2084price $1,505square feet 964availibility Jan 24
-
Unit 2148price $1,505square feet 964availibility Mar 14
-
Unit 2154price $1,505square feet 964availibility Mar 28
-
Unit 2144price $1,949square feet 1,174availibility Now
-
Unit 1099price $2,039square feet 1,174availibility Feb 21
-
Unit 2118price $1,944square feet 1,174availibility Mar 28
About Versante Apartment Homes
Received The ApartmentRatings 'Top Rated Community' Award for Multiple Years. Welcome home to the hidden gem of Avondale, AZ, winner of the SatisFacts Resident Satisfaction Award based on glowing reviews and surveys! Our 1, 2, and 3-bedroom apartments for rent feature convenient amenities like gourmet kitchens with stainless steel appliances, private patio/balcony, large closets, and additional storage to maximize your space. Treat yourself to better apartment living with convenient amenities and friendly service. Call us to schedule your tour of Versante Apartment Homes today!
Versante Apartment Homes is an apartment community located in Maricopa County and the 85323 ZIP Code. This area is served by the Littleton Elementary District attendance zone.
Unique Features
- Faux-Wood Flooring*
- Large Closets
- Manicured Landscape
- Pet Friendly
- Full Size Washer & Dryer
- Nine-Foot Ceilings
- Carpeting
- Convenient To I-10 & Loop 101 Freeways
- Premium Units*
- Secure Package Receiving with Luxer One
- 24-Hour Maintenance Guarantee
- Furniture Rentals through CORT
- green space, trees,play grounds
- Non-Smoking Community
- Stainless-Steel Gas BBQ Grills
- Additional Storage
- Air Conditioner
- Full Kitchen including Microwave and Dishwasher
- Gourmet Kitchens with Stainless Steel Appliances
- Online Payments Available
- Private Patio or Balcony
- Oval Bath Tubs
- State of the Art Resident Theater
- Appliance Upgrade*
- Pendent Lighting
- Security Patrol
Community Amenities
Pool
Fitness Center
Playground
Clubhouse
- Maintenance on site
- 24 Hour Access
- Pet Play Area
- Clubhouse
- Multi Use Room
- Corporate Suites
- Walk-Up
- Fitness Center
- Spa
- Pool
- Playground
- Volleyball Court
- Media Center/Movie Theatre
- Gated
- Sundeck
- Cabana
- Courtyard
- Grill
- Picnic Area
- Dog Park
Apartment Features
Washer/Dryer
Air Conditioning
Dishwasher
High Speed Internet Access
Hardwood Floors
Walk-In Closets
Microwave
Refrigerator
Highlights
- High Speed Internet Access
- Washer/Dryer
- Air Conditioning
- Heating
- Ceiling Fans
- Smoke Free
- Cable Ready
- Security System
- Storage Space
- Tub/Shower
Kitchen Features & Appliances
- Dishwasher
- Disposal
- Ice Maker
- Pantry
- Kitchen
- Microwave
- Oven
- Range
- Refrigerator
- Freezer
Model Details
- Hardwood Floors
- Carpet
- Vinyl Flooring
- Dining Room
- Walk-In Closets
- Linen Closet
- Double Pane Windows
- Window Coverings
- Balcony
- Patio
Fees and Policies
The fees below are based on community-supplied data and may exclude additional fees and utilities.
- One-Time Move-In Fees
-
Administrative Fee$175
-
Application Fee$40
- Dogs Allowed
-
Monthly pet rent$30
-
One time Fee$200
-
Pet deposit$200
-
Pet Limit2
-
Requirements:Pet interview
-
Restrictions:Breed Restrictions apply. Pit Bull, Staffordshire Bull Terrier (American/English); Rottweiler; Doberman Pinscher; Chow; German Shepard; Mastiff (Bull or Cane Corso); Malamute; Husky; Presa Canario; American Bull Dog; Great Dane; Akita; Wolf Hybrid and any hybrids, combinations or mixes of the above.
-
Comments:Breed restrictions apply
- Cats Allowed
-
Monthly pet rent$30
-
One time Fee$200
-
Pet deposit$200
-
Pet Limit2
-
Requirements:Pet interview
-
Restrictions:Breed Restrictions apply. Pit Bull, Staffordshire Bull Terrier (American/English); Rottweiler; Doberman Pinscher; Chow; German Shepard; Mastiff (Bull or Cane Corso); Malamute; Husky; Presa Canario; American Bull Dog; Great Dane; Akita; Wolf Hybrid and any hybrids, combinations or mixes of the above.
- Parking
-
Surface LotFirst come basis--
-
Covered--1 Max
Details
Lease Options
-
2, 3, 4, 5, 6, 7, 8, 9, 10, 11, 12, 13, 14, 15
-
Short term lease
Property Information
-
Built in 2007
-
336 units/2 stories
 This Property
This Property
 Available Property
Available Property
- Maintenance on site
- 24 Hour Access
- Pet Play Area
- Clubhouse
- Multi Use Room
- Corporate Suites
- Walk-Up
- Gated
- Sundeck
- Cabana
- Courtyard
- Grill
- Picnic Area
- Dog Park
- Fitness Center
- Spa
- Pool
- Playground
- Volleyball Court
- Media Center/Movie Theatre
- Faux-Wood Flooring*
- Large Closets
- Manicured Landscape
- Pet Friendly
- Full Size Washer & Dryer
- Nine-Foot Ceilings
- Carpeting
- Convenient To I-10 & Loop 101 Freeways
- Premium Units*
- Secure Package Receiving with Luxer One
- 24-Hour Maintenance Guarantee
- Furniture Rentals through CORT
- green space, trees,play grounds
- Non-Smoking Community
- Stainless-Steel Gas BBQ Grills
- Additional Storage
- Air Conditioner
- Full Kitchen including Microwave and Dishwasher
- Gourmet Kitchens with Stainless Steel Appliances
- Online Payments Available
- Private Patio or Balcony
- Oval Bath Tubs
- State of the Art Resident Theater
- Appliance Upgrade*
- Pendent Lighting
- Security Patrol
- High Speed Internet Access
- Washer/Dryer
- Air Conditioning
- Heating
- Ceiling Fans
- Smoke Free
- Cable Ready
- Security System
- Storage Space
- Tub/Shower
- Dishwasher
- Disposal
- Ice Maker
- Pantry
- Kitchen
- Microwave
- Oven
- Range
- Refrigerator
- Freezer
- Hardwood Floors
- Carpet
- Vinyl Flooring
- Dining Room
- Walk-In Closets
- Linen Closet
- Double Pane Windows
- Window Coverings
- Balcony
- Patio
| Monday | 8:30am - 5pm |
|---|---|
| Tuesday | 8:30am - 5pm |
| Wednesday | 8:30am - 5pm |
| Thursday | 8:30am - 5pm |
| Friday | 8:30am - 5pm |
| Saturday | 10am - 5pm |
| Sunday | Closed |
Living in Avondale Gateway, you’re surrounded by a wide variety of restaurants, including Culver’s famous frozen custard and butterburgers, Ruby Tuesday’s, Carrabba’s Italian Grill, Red Robin, and Raising Cane’s chicken fingers.
Residents have direct access to Interstate 10, which makes for convenient commuting. The multi-use fields at Friendship Park are just a short drive away, as are the picnic areas at Cashion Community Park. Avondale Fiesta plaza encompasses a lot of convenient services, from fast-food establishments to UPS and a local supermarket. Phoenix’s international airport is about a half hour drive from Avondale Gateway, and the shops and cinema at Gateway Pavilions are under a 10-minute drive.
Learn more about living in Avondale Gateway| Colleges & Universities | Distance | ||
|---|---|---|---|
| Colleges & Universities | Distance | ||
| Drive: | 9 min | 4.9 mi | |
| Drive: | 23 min | 14.8 mi | |
| Drive: | 23 min | 14.9 mi | |
| Drive: | 22 min | 15.9 mi |
Transportation options available in Avondale include Van Buren/1St Ave, located 14.9 miles from Versante Apartment Homes. Versante Apartment Homes is near Phoenix Sky Harbor International, located 20.5 miles or 27 minutes away.
| Transit / Subway | Distance | ||
|---|---|---|---|
| Transit / Subway | Distance | ||
|
|
Drive: | 19 min | 14.9 mi |
|
|
Drive: | 20 min | 15.2 mi |
|
|
Drive: | 23 min | 16.8 mi |
|
|
Drive: | 24 min | 17.6 mi |
|
|
Drive: | 25 min | 18.5 mi |
| Commuter Rail | Distance | ||
|---|---|---|---|
| Commuter Rail | Distance | ||
|
|
Drive: | 60 min | 45.6 mi |
| Airports | Distance | ||
|---|---|---|---|
| Airports | Distance | ||
|
Phoenix Sky Harbor International
|
Drive: | 27 min | 20.5 mi |
Time and distance from Versante Apartment Homes.
| Shopping Centers | Distance | ||
|---|---|---|---|
| Shopping Centers | Distance | ||
| Walk: | 9 min | 0.5 mi | |
| Drive: | 3 min | 1.5 mi | |
| Drive: | 4 min | 2.0 mi |
| Parks and Recreation | Distance | ||
|---|---|---|---|
| Parks and Recreation | Distance | ||
|
Friendship Park
|
Drive: | 6 min | 2.7 mi |
|
Base and Meridian Wildlife Area
|
Drive: | 8 min | 5.0 mi |
|
El Oso Park
|
Drive: | 13 min | 7.9 mi |
|
Estrella Mountain Regional Park
|
Drive: | 17 min | 8.4 mi |
|
Maryvale Park
|
Drive: | 18 min | 11.7 mi |
| Hospitals | Distance | ||
|---|---|---|---|
| Hospitals | Distance | ||
| Drive: | 7 min | 3.7 mi | |
| Drive: | 7 min | 4.6 mi | |
| Drive: | 8 min | 4.8 mi |
| Military Bases | Distance | ||
|---|---|---|---|
| Military Bases | Distance | ||
| Drive: | 16 min | 8.9 mi | |
| Drive: | 28 min | 20.4 mi | |
| Drive: | 82 min | 61.1 mi |
Property Ratings at Versante Apartment Homes
I love my apartment. Grounds are clean and maintenance is fast. The staff really Cares about residents.
Property Manager at Versante Apartment Homes, Responded To This Review
Hello! Thank you so much for taking the time to share your positive experience with us here at Versante Apartment Homes! We are delighted to hear that you have found a happy home here in our community. We take great pride in providing our residents with a place they are happy to call home. I'm so thrilled to hear that our maintenance team provides efficient service. Please let us know if there is ever anything more we can do to improve your stay. Thanks again! - Gaby M,. Community Manager
Love our amenities and how well maintained they are. The office staff and maintenance department are both super helpful and responsive!
Property Manager at Versante Apartment Homes, Responded To This Review
Hello! Thank you so much for taking the time to show others what it's like to live here at Versante Apartment Homes! We are excited to hear that you have found a happy home here in our community and that you enjoy the beautiful amenities we offer. It truly means a lot to us to hear that our team has been helpful and responsive. Please let us know if there is ever anything more we can do to improve your stay. Thanks again for your five-star rating! - Gaby M., Community Manager
Grounds are well kept, online payments are super easy, maintenance response time is super quick, dog park, 2 playgrounds, the leasing staff really care about you. I love living here and feeling comfort and peace. They are currently renovating the complex and that goes to show that the management company really cares about the upkeep of the community. The cares team is a great asset as well. They put on events throughout the month that are great for everyone.
Property Manager at Versante Apartment Homes, Responded To This Review
Hello! Thank you so much for sharing your kind review. Your feedback regarding our team and community is invaluable and we are so pleased to hear that you have found a happy home at Versante Apartment Homes! We're thrilled to hear your recognition of our clean community, responsive maintenance team, and fantastic amenities. Please don’t hesitate to get in touch if you have any questions. We look forward to seeing you soon! - Gaby M., Community Manager
Ever since management changed, it's been not great. All they want to do is take your money and charge you for every little thing. They don't take care of the property. The gym equipment breaks often, the gate is barely maintained. There is dog poop everywhere. The dumpsters are filled with junk like couches and tables, there's barely any room to throw trash out unless you walk all the way to the back. They don't care about safety or your comfort, just your money.
Property Manager at Versante Apartment Homes, Responded To This Review
Hello, we appreciate you taking the time to share your feedback but are disappointed to learn you had an experience reflecting anything short of 5 stars. We will continue to ensure the maintenance team is monitoring the pet waste stations. If you ever suspect anyone to be violating our community policies, I encourage you to reach out so we can address it. We take our residents' and guests’ concerns very seriously and I encourage you to contact me at 602-313-8195, to discuss how we can help rectify the situation. I hope to hear from you soon. – Gaby M., Community Manager
My experience at Versante Apartment Homes in Avondale was effortless and amazing because of Gaby and the rest of the maintenance staff! She helped set my family and I up with a place and I would recommend this complex because of her! Thanks for everything.
Property Manager at Versante Apartment Homes, Responded To This Review
Hi! Thank you so much for taking the time to share your feedback. We are thrilled to hear that our team here at Versante could provide a great experience during your residency! Please don’t hesitate to get in touch if you have any questions. Please let us know if there is ever anything more we can do to improve your stay. - Gaby M.- Community Manager
My apartment was infested with bark scorpions and huge spiders. It was a terrible experience! It also seemed overpriced for what it was.
Property Manager at Versante Apartment Homes, Responded To This Review
Hello,we appreciate you taking the time to share your feedback. We are sorry to hear you had such a frustrating experience. Living in the desert is a constant battle when it comes to pests. We offer free pest control service every Tuesday. We try our absolute best to prevent any pests from entering your apartment. We understand that you are no longer living in our community but if there is anything we can do to repair your outlook on our community, please don’t hesitate to reach out to us. Thank you again – Gaby M.- Community Manager
I have lived in the Versante Apartment homes since May 2017. The office staff and maintenance staff have been wonderful and amazing I could go on on . When I first decided to move here in 2017 I visited this Apartment at least 5 times I knew I want to live here. This Apartment reminded me of California living , the grass is green , the trash kept up, the pool area looks like a resort , Just so clean. The gym and bathroom area so nice. Due to the 60 day notice at that time I had to wait for my Apartment. So I moved into another Apartment in our area. Well let me tell you I moved out in 3 days. So waited the 60 days and have been here ever since. Sherrie The Apartment staff Gabrielle, Claudia, Eric have made my Apartment living so off the chart that I can’t say enough. I thank them so much . I know I will be here for awhile. Thank you to the staff at the Versante Apartment Homes for your amazing hospitality and the care you have given me while I have lived here for 5 years going on 6 years. Sherrie Stewart
Property Manager at Versante Apartment Homes, Responded To This Review
Sherrie, thank you so much for taking the time to share your positive experience. We are so appreciative of your kinds words and residency here at Versante. We are always so encouraged when we hear of positive feedback. Our team at Versante is one of a kind and we strive to exceed expectations. You are valued and we love having you as a resident. We are thrilled to hear that you have found a happy home here in our community. Please let us know if there is ever anything more we can do to improve your stay. - Gaby M., Community Manager
This is a great apartment complex! It has awesome amenities, spacious floor plans, with an attentive and friendly staff. It’s in a good location, with nearby places to eat, grocery stores and not far from hopping on the freeway. Good all-around!
Property Manager at Versante Apartment Homes, Responded To This Review
Thank you so much for taking the time to share your positive experience!. We are delighted to hear that you have found a happy home here in our community. Please let us know if there is ever anything more we can do to improve your stay! -Gaby M., Community Manager
This place is nice. I just have a few complaints. The scorpion population is out of control. If you were to walk outside you would see 1-6 scorpions on every apartment. They are bark scorpions. We have had a fair share in our apartment. We have had 3 snakes in our apartment and one of the leasing ladies are one of the rudest people I have ever met. Anytime I talk to her. She loves to one line. I have had packages stolen from me twice. The apartments are not worth the rent thats why we are moving. Everyone smokes weed here. Otherwise the manager is incredibly nice. The maintenence people super friendly. Its clean and a quiet apartment (minus the couple loud exhaust cars that race around) complex otherwise
Property Manager at Versante Apartment Homes, Responded To This Review
Hi Kasie, I would like to say thank you so much for taking the time to share with others your experience at Versante. We appreciate your residency here and calling Versante home for the last several years. I do apologize for any issues that have gone unresolved or unaddressed. We do take customer service seriously and make it our top priority. I am sorry if anyone on our team treated you in any other way than top-notch. We welcome any complaints to the office and will work diligently to make sure that they get resolved in a timely manner. If we do not hear of the issues, it makes it very difficult to address them. I hope that your move-out experience is seamless, and we are happy to help in any way to make it just that. Please let us know how we can help. We hope for nothing but the best for you and your family in all future endeavors! -Angie M., Community Manager
I don't typically write critiques but, I must. Our experience was lovely although it was a year ago. I'm seeing negative reviews so I HAD to SPEAK my peace. What a beautiful community. My family and I are Missourians and upon the visit to Arizona, Versante caught our eyes. We explored the Gilbert and Chandler area which we highly considered but Avondale has more of the diversified feel that makes us more comfortable as parents. It's nice that it's within reach of the highway and most of all a highway that does not cultivate much havoc for us. Angie, she is a lovely lady of which I believe to be the property manager. She was engaged 100% with my family. I can tell when someone is passionate and of good character and she's it. We had our teenage daughter and 4-year old son along so conversation carried a little differently that day. He argued to get in the pool. Angie communicated with our daughter in a way on that particular day that meant so much in every way. Quickly kept. Must I repeat again, my teenage daughter. She was in a hazardous spot at this time. So, on to the tour. She gave my family and I a tour of the community not long after arriving. There was a small wait but with reason. There was also a family in awaiting a tour. When I tell you that we feel in love with this complex that's exactly what happened. The community is like a resort. All the amenities that one would need it's offered. A year-round pool, Arizona(of course) "remember we're Missourians". A theater room, well-equipped clubhouse with stainless-steel BBQ Pits., walk-in closets, bathroom accommodating all, etc. We were affected. With this being said. As parents, we want the best for our children and the schools within the area are A-rated. Niche or Greatschools.com. Arizona will soon to be home so that our son can have a good quality of life. Health issues brings us. We've prayed that Versante welcomes us as well. Vincent family
Property Manager at Versante Apartment Homes, Responded To This Review
Andrea, Wow! I can not thank you enough for such a heartwarming account of your experience at Versante. It really means a lot to me to hear these kind words. We really do consider our community family and would be thrilled for your family to part of it! Please let us know if there is anything that we can do to assist you in making the tough choice of moving, especially from out of town. We will do our very best to make your transition as smooth as possible. Thank you again for sharing with others your positive experience ~ Angie M, Community Manager
Overall disappointment. My job is relocating me from St. Louis, MO to the Phoenix, AZ area. I spent a week in Arizona exploring my top 20 properties I found on apartments.com. Versante Apartment Home just happened to make my list. I arrived at the facility on Friday December 20th at 1:30pm. There was a small clock in the leasing office window that said “Will Return” with the clock pointed at 6pm… Well the leasing office closes at 6pm. So I said I’ll just revisit the next morning when they open. The office opened at 10am and I walked in at 10:01am. The leasing coordinator was nice but seemed to have rushed my visit. I informed her that I had come from St. Louis, MO and would like the tour the facility. She proceeded to turn her computer screen around and show me their website with photos. *I can do this on my own at home* Then she handed me a folder with information about the facility. Mind you, she NEVER got up from her desk to show me an apartment model, the pool, fitness center or clubhouse amenities. I literally came to the leasing office to look at a website I have seen already. I was in awe and baffled at this kind of laziness. I was in the office for a total of 16 minutes. Complete waste of time, I hate I bothered to double back Saturday morning and give them a second chance. Definitely disappointed me, as this property was one of my favorites online. Oh well.
Property Manager at Versante Apartment Homes, Responded To This Review
Hello Johnalynn, I would like to start by saying that I am truly sorry that you had an unsatisfactory experience here at Versante. This is very disappointing and definitely not what we strive for or our way of running this community. There are no excuses, but respectfully due to the Holiday season we had our office Holiday Luncheon the first day you came and did close the office. On Saturday when you came once again, we were short handed and unable to lock the office up for a tour. We are not proud of your experience and feel as though we missed out on an amazing resident. If you have not decided on another community to live, we would love another opportunity to show you our awesome apartment homes and amenities. If you have already settled somewhere, we are going to learn from this and make sure that this does not happen again. Thank you very much for your honesty and valuable feedback. Also, we would like to thank you for even considering us in your search for a new home. We know that moving from out of state can be a very stressful time and in no way did we mean to add to it. Please let us know if we can assist you in any other ways. ~Versante Management
The office staff does not communicate. They constantly cause problems for residents and they do they try to fix these problems. We've had constant issues with the office since renewing our lease, and will not be renewing again. The office staff is often rude and has no interest in solving problems.
Property Manager at Versante Apartment Homes, Responded To This Review
Hello, Katelyn. We are so sorry to hear that you are not pleased with Versante. We try our very best to keep our residents happy and to accommodate any needs or requests. I know that we have been in communication about the situation. If you feel like talking any further about it I am here for you. I am happy to help in any way that is within my power or beneficial for other residents here at Versante. ~Angie M., Community Manager, 623.463.5755.
Great location a short distance to shops and restaurants. Best Maintance always ready to help.
Property Manager at Versante Apartment Homes, Responded To This Review
Thanks Claudia! We feel so lucky to have a 5 star maintenance crew! They work hard everyday to make sure Versante is a place you can be proud to call home! Please let us know if there is anything we can do to assist you! ~Team Versante
Versante Apartment Homes in Avondale, Arizona has quickly become a home to me. The comfort and safety of this community has served as an unbelievably warm welcome to the state of Arizona as a whole. Not once has the staff failed to provide an answer to any of the many questions I have had as a new resident. Furthermore, the online portal through which all communication between the residents and staff occurs is easy to access and navigate. The convenience of the online portal and helpful nature of the staff has made all the difference to me during one of the more challenging transitions of my professional career. The moment after I first parked in my assigned port, one of my neighbors even made the effort to come out and greet me. I have only been living here a short time, but I am already proud to be a part of this community!
Property Manager at Versante Apartment Homes, Responded To This Review
Hello, Jacob! We can't thank you enough for choosing Versante as your home! We understand that moving can be challenging especially from out of state. It sounds like you are a busy man with a transition in your career and we are so happy to help ease the stress. We are here for you if you need anything. Please keep your eyes out for our emails, Facebook and Instagram Posts. We have fun activities planned monthly and would love to see you there. This is an awesome way to meet more of your neighbors. Welcome Home!! ~Team Versante
I took a tour of the apt complex & was very excited to start my application. The staff was very nice & professional. I can’t wait to move in!!
Property Manager at Versante Apartment Homes, Responded To This Review
Hi Yolanda! Your satisfaction is our top priority. Thank you for taking the time to let us know how we are doing. We hope you have a great day! Thanks again, The Team at Versante
A safe, beautiful, place to live— with friendly staff, who really care. The entire staff has been friendly and great to work with. Gaby really cares about the residents, and she went above-and-beyond to work with me when something unexpected came up. I lived at Versante for a year and a half, and I felt very safe. I often left my patio door open to allow fresh air in, and every night the security guard walked the grounds. My apartment was on the bottom, next to the pool, and it was an absolutely beautiful apartment. My young daughter and I were very happy here. I didn’t have to use the maintenance with the new staff, but the old staff were incredibly quick at resolving any maintenance request. Often, the same day. They really tried. Yes, there were some things I had to do, but it’s not like owning a house. I had my own house for years, and I can’t say how nice it was to just call someone when something broke instead of fixing it myself. I just can’t believe some of these comments. And it’s such a calming, enjoyable place to live. The grounds are well-kept, the office always smells amazing, the friendly staff were great at helping me set-up the movie when my daughter and I used the movie theatre. Honestly, this was a really happy time in my life, and a big part of that was coming home to a beautiful, happy place— and that place was Versante. I wouldn’t have left if I wasn’t moving into another home closer to my job. And I’d like to take this moment to wish the staff at Versante all the best, to personally thank Gaby for caring and doing an amazing job, and to say thank you for all your hard work, care, and for making this such a wonderful place to live.
Property Manager at Versante Apartment Homes, Responded To This Review
Hi Hypatia, thank you for making our day by sharing your positive experience! It was an honor and pleasure to have you and your daughter as residents here at Versante! We will be sure to share your encouraging comments about our staff and community with our entire team! :) We know that your review will make them miss you even more. We are so glad you have good memories of your time here. If you are ever in the neighborhood please drop by the office so we can say hello. We wish you the best in your new home! Thanks again, The Team at Versante
I AM 67 YEARS OLD AND THEY KEEP GOING UP ON RENTBUT,THE WORST PART OF LIVING HERE IS THE SCORPIONS THERE HAS BEEN 5 OR 6 IN THE APARTMENT ALONE THIS YEAR.ONE EVENING I LAYED DOWN IN BED AND WAS FLUFFING MY PILLOW WITH MY ARM AND GOT STUNG BY ONE THAT WAS UNDER MY PILLOW,ONE HAD FELL OFF THE CELLING INTO THE BED AND I DIDNT KNOW IT. I WOULD LIKE TO MOVE BUT CANT AFORD IT ,I GET SOCIAL SECURITY,IT WOULD BE A BLESSING TO BE A WINNER. GEORGE TAYLOR THANK YOU.
This is the perfect place if you want a nice, safe and luxury place where to live, we have all the facilities close from the complex, grocery store, pharmacy, fast food, a few restaurants even a gym just crossing the street and the police station is less than a mile from the complex. The complex have a really nice green areas, the pool area is amazing and the neighbors are really respectful. The staff is really helpful and friendly.
I think the landscaping on this property is beautiful. It seems that they offer a great variety and I'm definitely interested in checking it out since I might be moving to Phoenix.
You May Also Like
Versante Apartment Homes has one to three bedrooms with rent ranges from $1,390/mo. to $2,733/mo.
Yes, to view the floor plan in person, please schedule a personal tour.
Versante Apartment Homes is in Avondale Gateway in the city of Avondale. Here you’ll find three shopping centers within 2.0 miles of the property. Five parks are within 11.7 miles, including Friendship Park, Base and Meridian Wildlife Area, and El Oso Park.
Similar Rentals Nearby
What Are Walk Score®, Transit Score®, and Bike Score® Ratings?
Walk Score® measures the walkability of any address. Transit Score® measures access to public transit. Bike Score® measures the bikeability of any address.
What is a Sound Score Rating?
A Sound Score Rating aggregates noise caused by vehicle traffic, airplane traffic and local sources
