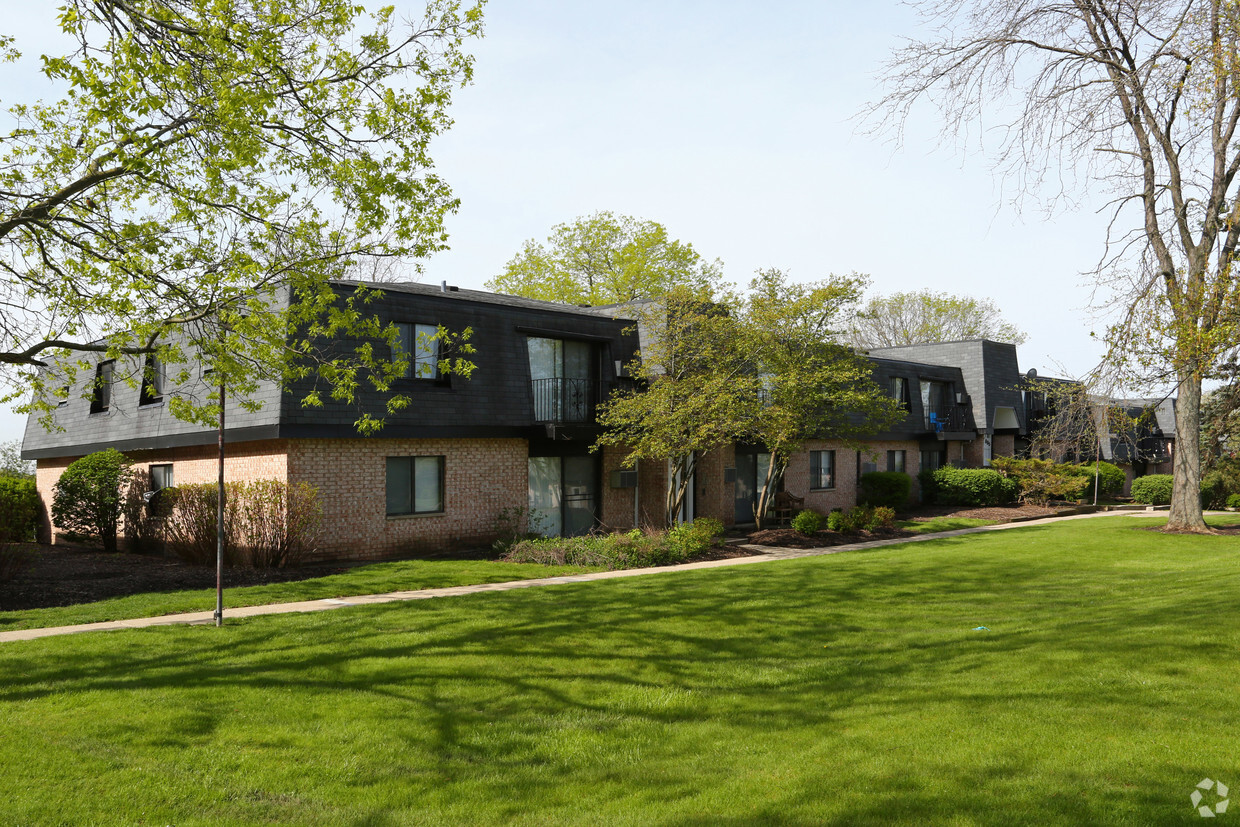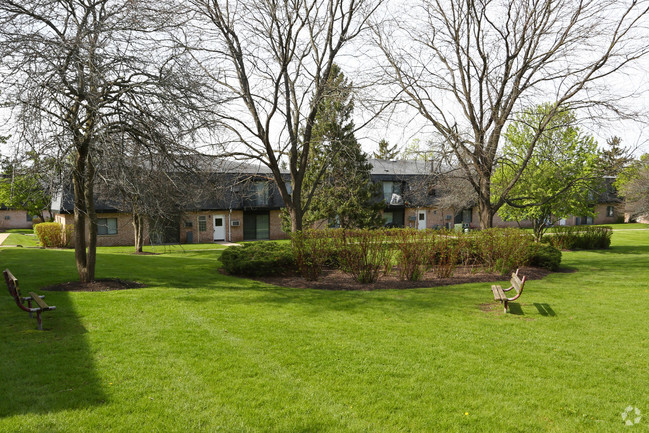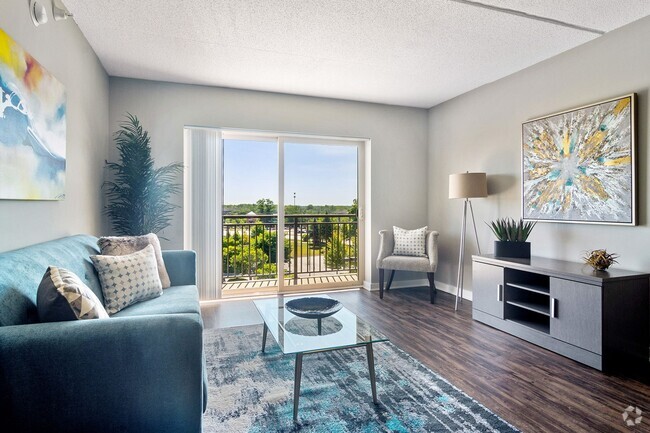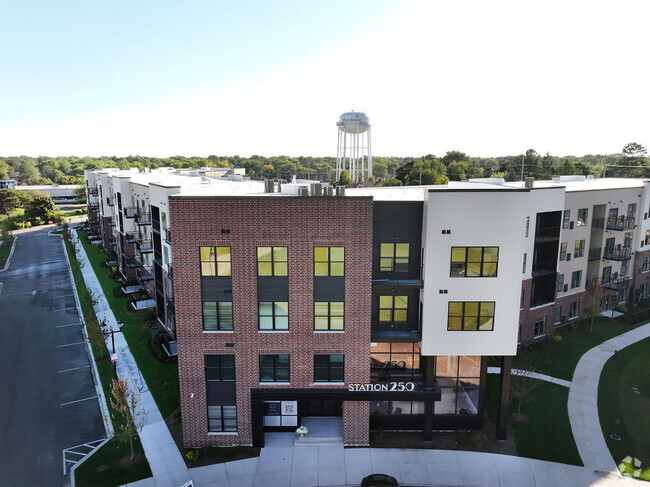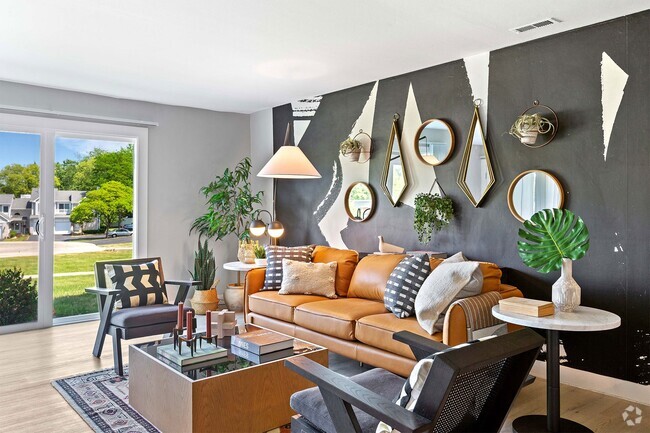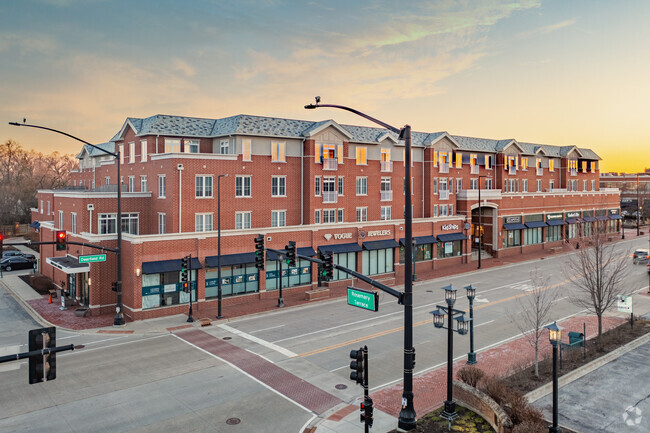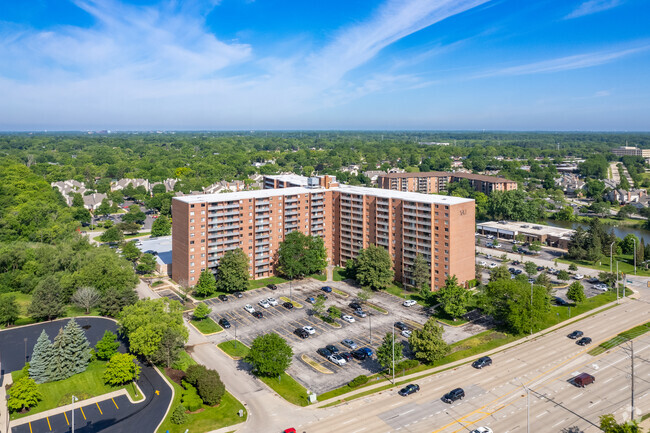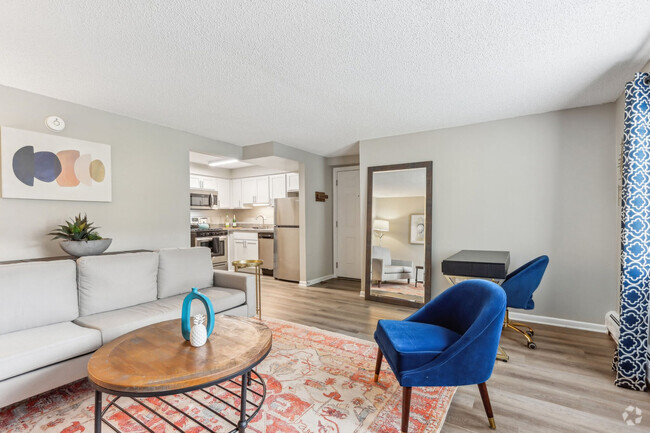Villas By The Lake
300 Lakeside Dr,
Vernon Hills,
IL
60061


Check Back Soon for Upcoming Availability
| Beds | Baths | Average SF | Availability |
|---|---|---|---|
| 1 Bedroom 1 Bedroom 1 Br | 1 Bath 1 Bath 1 Ba | 650 SF | Not Available |
| 2 Bedrooms 2 Bedrooms 2 Br | 1.5 Baths 1.5 Baths 1.5 Ba | 894 SF | Not Available |
About Villas By The Lake
RENOVATED UNITS AVAILABLE!!! FREE HEAT, COOKING GAS, WATER, TRASH REMOVAL AND PARKING INCLUDED IN RENT!! Villas by the Lake and Court of Birch apartments are in a quiet setting inspired by nature. With many trees and landscaping, including weeping willows and a lake. We offer the benefits of a quiet natural setting with the convenience of being close to everything! Excellent school district (Stevenson H.S.) as well as shopping and recreational amenities are all a part of what our community has to offer. Heat, cooking gas, water, garbage, and parking included in rent. Laundry rooms in every building. Minutes from Tri-State Tollway/I-294.
Villas By The Lake is an apartment community located in Lake County and the 60061 ZIP Code. This area is served by the Kildeer Countryside Central Consolidated School District 96 attendance zone.
Unique Features
- Reduced Deposit Available (if qualified)
Community Amenities
Laundry Facilities
Controlled Access
Grill
Property Manager on Site
- Laundry Facilities
- Controlled Access
- Maintenance on site
- Property Manager on Site
- Storage Space
- Walk-Up
- Courtyard
- Grill
Apartment Features
Air Conditioning
Dishwasher
High Speed Internet Access
Hardwood Floors
Walk-In Closets
Refrigerator
Tub/Shower
Freezer
Highlights
- High Speed Internet Access
- Air Conditioning
- Heating
- Ceiling Fans
- Cable Ready
- Security System
- Storage Space
- Tub/Shower
- Intercom
- Wheelchair Accessible (Rooms)
Kitchen Features & Appliances
- Dishwasher
- Pantry
- Kitchen
- Oven
- Range
- Refrigerator
- Freezer
Model Details
- Hardwood Floors
- Carpet
- Tile Floors
- Vinyl Flooring
- Dining Room
- Views
- Walk-In Closets
- Linen Closet
- Window Coverings
- Balcony
- Patio
Fees and Policies
The fees below are based on community-supplied data and may exclude additional fees and utilities.
- One-Time Move-In Fees
-
Application Fee$75
- Cats Allowed
-
Monthly pet rent$0
-
One time Fee$300
-
Pet deposit$0
-
Weight limit--
-
Pet Limit1
-
Requirements:Declawed, Spayed/Neutered
-
Restrictions:$300 fee per cat.
- Parking
-
Surface LotParking Available--2 Max
Details
Utilities Included
-
Gas
-
Water
-
Heat
-
Trash Removal
-
Sewer
Lease Options
-
12 months
Property Information
-
Built in 1978
-
384 units/2 stories
 This Property
This Property
 Available Property
Available Property
A tree-filled Vernon Hills -- with its winding lanes and period light posts -- resembles a rural community more than a suburb of Chicago, but this terrific city is about 35 miles from Downtown Chicago -- a one-hour ride on the Metra. The Vernon Hills Metra Station is located on the south side of the city, near Hawthorn Club Park. Take Ranney Avenue off Highway 45. If you find a Vernon Hills apartment within biking distance, you'll find plenty of bike racks at the station.
Vernon Hills is considered a shopping destination for much of the surrounding communities; it features several popular shopping plazas and the Hawthorn Mall. The mall is located near the intersection of Milwaukee Avenue and Townline Road. Several restaurants, bars, movie theaters, an ice-skating rink, and a bowling alley are also in this area.
With its beautiful setting, residents of Vernon Hills have access to a variety of parks and lakes.
Learn more about living in Vernon Hills- Laundry Facilities
- Controlled Access
- Maintenance on site
- Property Manager on Site
- Storage Space
- Walk-Up
- Courtyard
- Grill
- Reduced Deposit Available (if qualified)
- High Speed Internet Access
- Air Conditioning
- Heating
- Ceiling Fans
- Cable Ready
- Security System
- Storage Space
- Tub/Shower
- Intercom
- Wheelchair Accessible (Rooms)
- Dishwasher
- Pantry
- Kitchen
- Oven
- Range
- Refrigerator
- Freezer
- Hardwood Floors
- Carpet
- Tile Floors
- Vinyl Flooring
- Dining Room
- Views
- Walk-In Closets
- Linen Closet
- Window Coverings
- Balcony
- Patio
| Monday | 9am - 5pm |
|---|---|
| Tuesday | 9am - 5pm |
| Wednesday | 9am - 5pm |
| Thursday | 9am - 5pm |
| Friday | 9am - 5pm |
| Saturday | 10am - 2pm |
| Sunday | Closed |
Property Ratings at Villas By The Lake
I lived at Villas By the Lake for six years. During this time I had very few issues with the apartment. Any maintenance requests were addressed quickly. The maintenance staff and front office were always pleasant to work with. The grounds throughout the apartment are beautiful, well maintained and clean. My building was quiet and the neighbors were friendly. There was always parking available. The location is convenient and safe. I would recommend Villas By the Lake to anyone looking for a new home.
I lived at Villas By the Lake for six years. During this time I had very few issues with the apartment. Any maintenance requests were resolved quickly. The front office and maintenance staff was also pleasant to work with. The grounds are beautiful and I always felt safe. My neighbors were friendly and the apartment building I was in was quiet. There also was ample parking. I would have stayed here longer but I was transferred for work. I'd recommend Villas By the Lake to anyone looking for a new home.
This so called Property Management Company will charge you for everything they can at move out on a building that was built in the 1970s. The owners put the cheapest Band-Aid on to make it look decent for you to rent.... but wait until you move in!!!! You will find cockroaches, problems with plumbing, heating, electrical, and the occasional roof caving in.... which they will surely take their time repairing. Especially if they think you’re “bothering them” with an issue in your apartment..... then they’ll be sure to ignore the problem as long as possible. They are money grubbing hungry landlords and that’s the nicest thing I could say about this business and the owners. Do yourself a favor and run!!!!
Do yourself a favor and stay away from this place. When you are a new tenant they are super nice with you but as soon as thing start going wrong with you're apartment they start to be rude with you. Don't even think about getting your deposit back because it's not gonna happen. They will ripped you off with over charged cleaning and fixtures!
Their office only cares your money!They won't let you check your real unit before you sign up for rent. So you'll be very disappointed when you check in. it's completely different from what they described. Obsolete facilities and Dirty carpet. Maintenance personnel are free to enter your unit room without prior notice.
The first year we moved here was nice but after that it went down the hill. The apartment itself and the management really suck!
This apartment has everything I want: it is comfortable and well maintained, has a wonderfully updated kitchen and bathroom, perfectly painted and has neutral, updated carpeting. Heat, water, and cooking gas are included in the rent. Parking is convenient, I usually get a spot right in front of my building. It is surrounded by beautifully landscaped open areas with plenty of trees, in a quiet, safe neighborhood within an excellent school district. There are three parks in walking distance. In winter, the snow is plowed and sidewalks are shoveled and salted promptly. I love living here!
The kitchen is very dirty, small and outdated. The refrigerator is very old. The inside portion of the Owen was dirty and it stink. The kitchen cabinets also stink. They don’t care to clean kitchen and toilets properly before giving to new tenants. The blinds are very old and they can be broken any time . The only good thing is that they have 1nhalf bath.
The lanscaping is beautiful the Apt is very quiet,safe and family friendly. This Apt is close to everything!!! The carpet is nice and soft and the paint was very nice, the bathrooms (1 and 1/2) are great!! The bad is the kitchen pretty much everything about the kitchen. Its very outdated the refigerator wasnt cleaned properly and had mold inside. The cabinets are dirty and smell bad inside..the dishwasher is small...for the price of this place the kitchen shouldnt be this bad. I didnt personally choose this place but if I did I would have probably kept looking for a better place. For this price there are places that have 200 more square feet and washer and dryers in each unit and an updated kitchen. Update the kitchen and this place is almost perfect.
The apartment is nice. But what for to take money and security deposit and then make rejection. We informed in advance that we don't have credit history and unemployed but have a sum of money and can make a deposit for several month in advance (3-6). As a result we lost our time and money applying to this appartment.
You May Also Like
Similar Rentals Nearby
What Are Walk Score®, Transit Score®, and Bike Score® Ratings?
Walk Score® measures the walkability of any address. Transit Score® measures access to public transit. Bike Score® measures the bikeability of any address.
What is a Sound Score Rating?
A Sound Score Rating aggregates noise caused by vehicle traffic, airplane traffic and local sources
