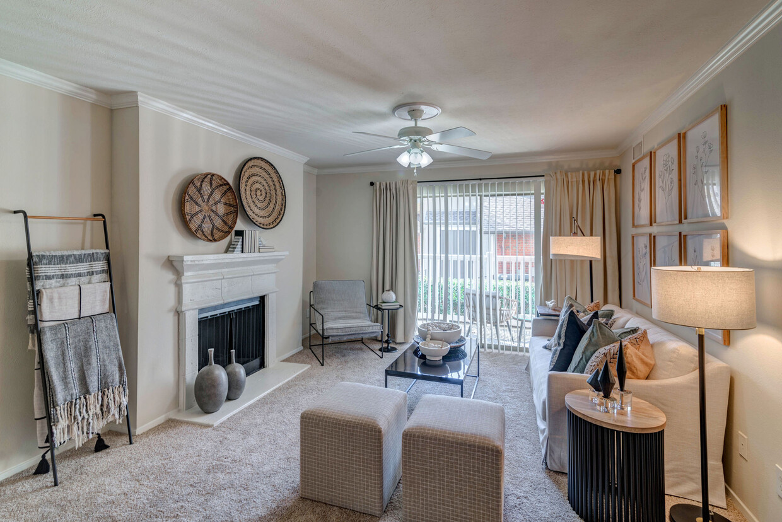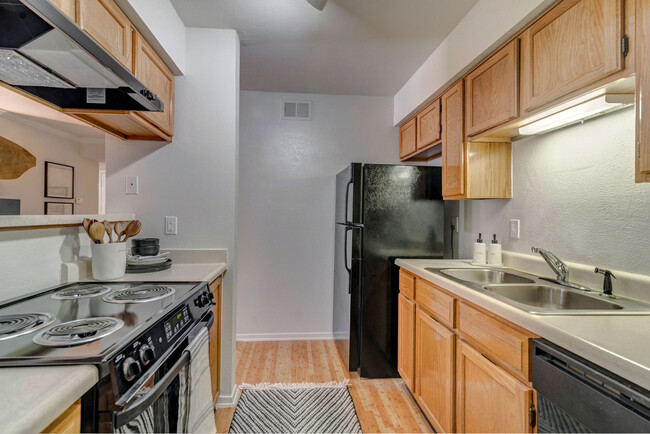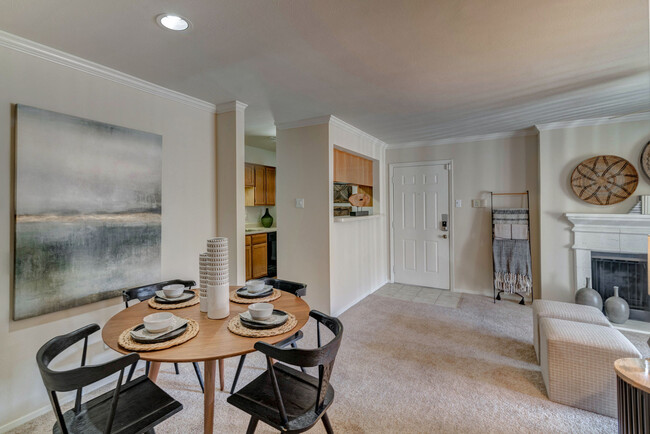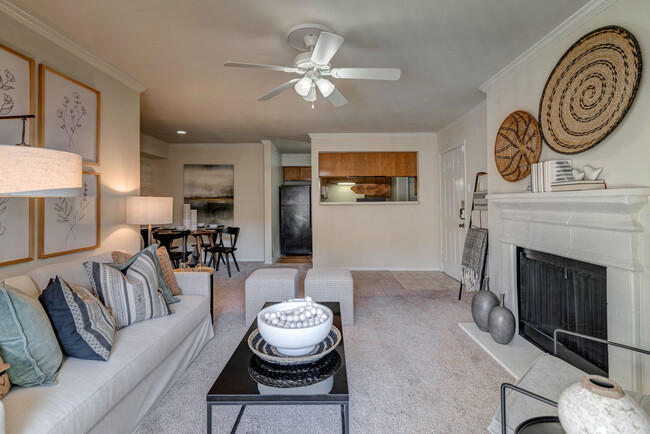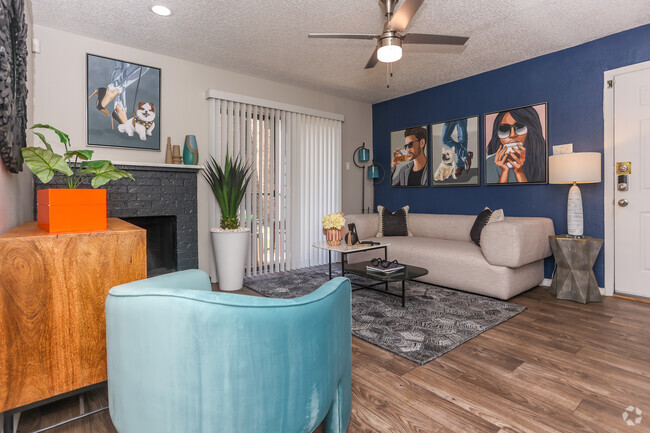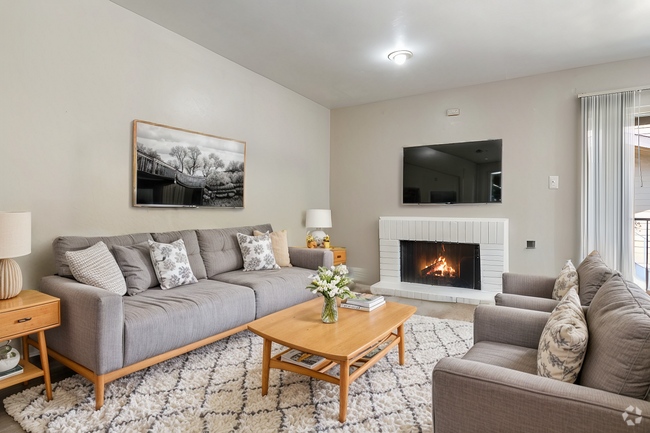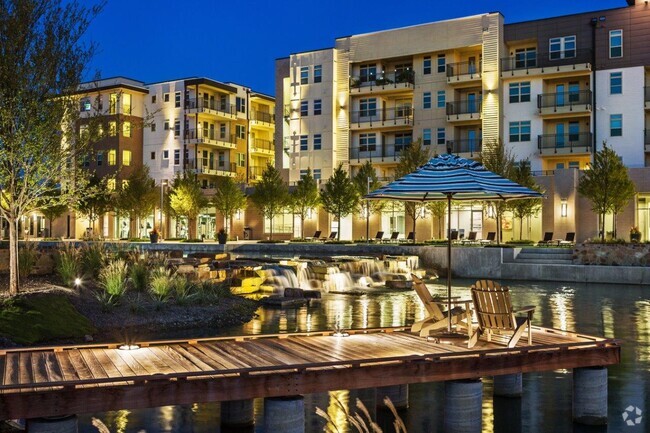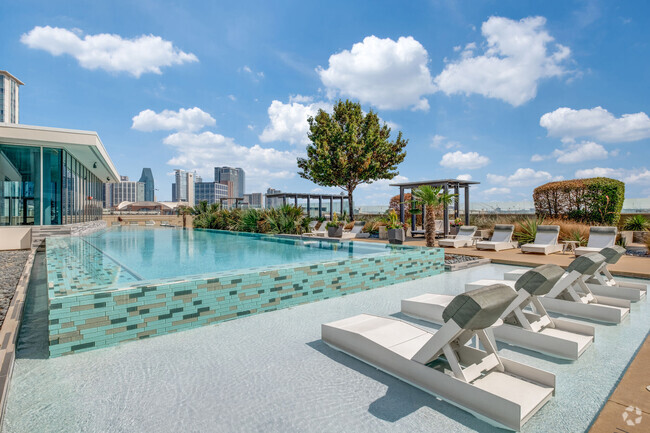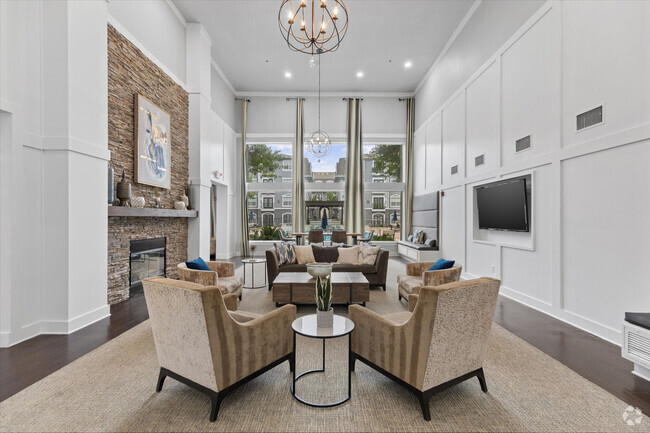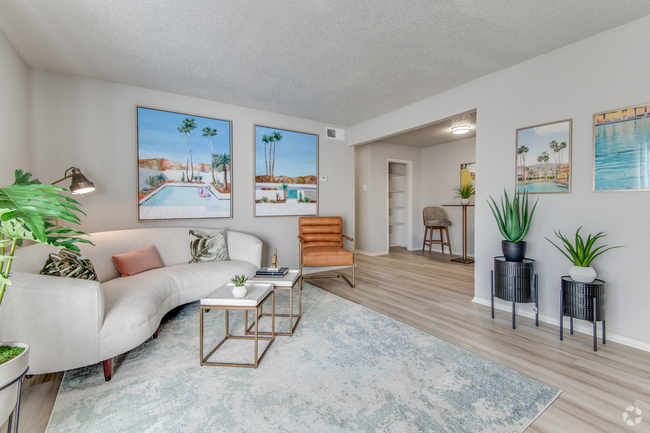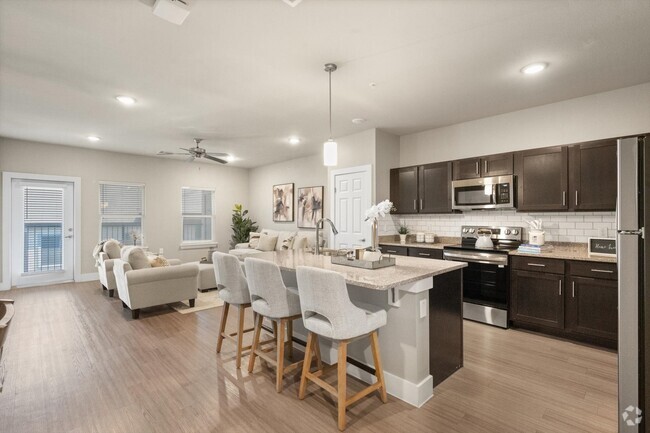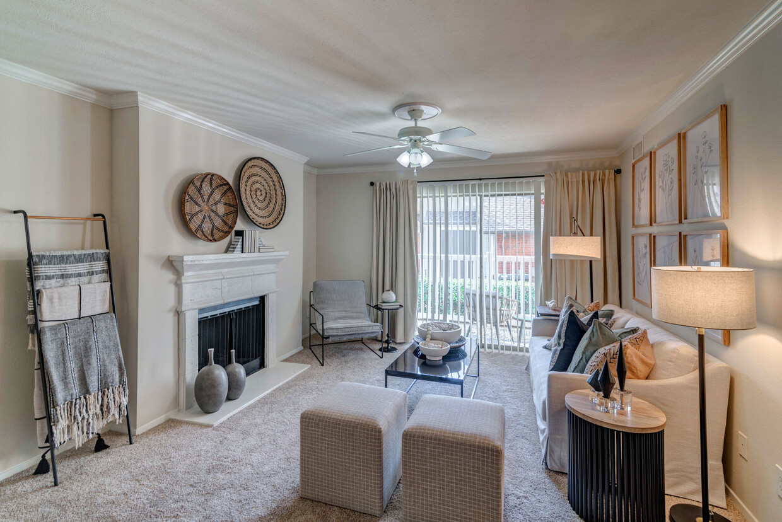-
Monthly Rent
$999 - $1,834
-
Bedrooms
1 - 2 bd
-
Bathrooms
1 - 2 ba
-
Square Feet
560 - 975 sq ft
A perfect setting for a perfect lifestyle. At Vistas at Hackberry Creek, you get to have it all. Our luxury floorplans offer you ample space and custom home amenities. Our prestigious Las Colinas address within the renowned Hackberry community allows residents easy access to distinctive Irving attractions such as the Movie Studios of Las Colinas and the Las Colinas Equestrian Center. Vistas at Hackberry Creek's convenient location near Highways 114, 161, and the LBJ Freeway also make Downtown Dallas/Fort Worth International Airport or any other area in the Metroplex a short drive away! Our professionally trained staff is dedicated to delivering exemplary service in a quality home environment and our goal is to be the apartment home provider of choice. Visit the Vistas at Hackberry Creek today and find your perfect lifestyle.
Pricing & Floor Plans
-
Unit 2105price $1,009square feet 560availibility Now
-
Unit 0305price $1,059square feet 560availibility Now
-
Unit 2106price $1,059square feet 560availibility Now
-
Unit 0606price $1,179square feet 683availibility Now
-
Unit 1106price $1,179square feet 683availibility Now
-
Unit 0713price $1,199square feet 683availibility Now
-
Unit 0702price $1,239square feet 794availibility Now
-
Unit 1601price $1,319square feet 794availibility Now
-
Unit 1203price $1,334square feet 794availibility Now
-
Unit 2805price $1,539square feet 932availibility Now
-
Unit 0506price $1,544square feet 932availibility Now
-
Unit 1905price $1,564square feet 932availibility Now
-
Unit 1303price $1,544square feet 975availibility Now
-
Unit 2407price $1,544square feet 975availibility Now
-
Unit 1104price $1,589square feet 975availibility Now
-
Unit 2104price $1,754square feet 975availibility Now
-
Unit 1801price $1,834square feet 975availibility Now
-
Unit 0401price $1,587square feet 879availibility Jan 25
-
Unit 1006price $1,632square feet 879availibility Mar 16
-
Unit 1003price $1,436square feet 879availibility Feb 5
-
Unit 2203price $1,426square feet 879availibility Feb 14
-
Unit 2204price $1,421square feet 879availibility Mar 22
-
Unit 2105price $1,009square feet 560availibility Now
-
Unit 0305price $1,059square feet 560availibility Now
-
Unit 2106price $1,059square feet 560availibility Now
-
Unit 0606price $1,179square feet 683availibility Now
-
Unit 1106price $1,179square feet 683availibility Now
-
Unit 0713price $1,199square feet 683availibility Now
-
Unit 0702price $1,239square feet 794availibility Now
-
Unit 1601price $1,319square feet 794availibility Now
-
Unit 1203price $1,334square feet 794availibility Now
-
Unit 2805price $1,539square feet 932availibility Now
-
Unit 0506price $1,544square feet 932availibility Now
-
Unit 1905price $1,564square feet 932availibility Now
-
Unit 1303price $1,544square feet 975availibility Now
-
Unit 2407price $1,544square feet 975availibility Now
-
Unit 1104price $1,589square feet 975availibility Now
-
Unit 2104price $1,754square feet 975availibility Now
-
Unit 1801price $1,834square feet 975availibility Now
-
Unit 0401price $1,587square feet 879availibility Jan 25
-
Unit 1006price $1,632square feet 879availibility Mar 16
-
Unit 1003price $1,436square feet 879availibility Feb 5
-
Unit 2203price $1,426square feet 879availibility Feb 14
-
Unit 2204price $1,421square feet 879availibility Mar 22
About Vistas at Hackberry Creek
A perfect setting for a perfect lifestyle. At Vistas at Hackberry Creek, you get to have it all. Our luxury floorplans offer you ample space and custom home amenities. Our prestigious Las Colinas address within the renowned Hackberry community allows residents easy access to distinctive Irving attractions such as the Movie Studios of Las Colinas and the Las Colinas Equestrian Center. Vistas at Hackberry Creek's convenient location near Highways 114, 161, and the LBJ Freeway also make Downtown Dallas/Fort Worth International Airport or any other area in the Metroplex a short drive away! Our professionally trained staff is dedicated to delivering exemplary service in a quality home environment and our goal is to be the apartment home provider of choice. Visit the Vistas at Hackberry Creek today and find your perfect lifestyle.
Vistas at Hackberry Creek is an apartment community located in Dallas County and the 75063 ZIP Code. This area is served by the Carrollton-Farmers Branch Independent attendance zone.
Unique Features
- * Fireplaces
- * Full size washer/dryer connections
- * In select units
- .All Electric Appliances
- .Golf Course View
- .Granite Countertops
- .Kitchen Color Scheme 1
- .Wood-Style Flooring Option 2
- BBQ area with grills
- Business Center with WiFi and a Coffee Bar
- Elevate Fitness Experience and Free Group Classes
- Faux Wood Flooring
- Hardwood style flooring
- Individual Alarm system
- In-Home Washer & Dryer Sets*
- Outdoor Kitchen with Gas and Charcoal Grills
- Refrigerator with Ice Maker
- Spacious Walk-In Closets
- .Ceiling Fans
- .Gourmet Kitchen
- .Kitchen Color Scheme 2
- .Pantry
- .Patio
- .Premium Community Location
- .Renovation 1
- .Under Cabinet Lighting
- .Wood-Style Blinds
- Ceramic Entry
- Conference Room
- Cortland’s Live Easy Guarantees
- Covered Parking Available
- Crown molding
- Energy-Efficient, Black/Stainless Steel Appliances
- First Floor
- Wood Flooring
- .First Floor
- .Generous Walk-In Closets
- .In-Home, Stackable Wash/Dryer
- .Sliding Glass Door
- .Tile Backsplash
- .Wood-Style Flooring Option 1
- Backsplash Tile
- Black on black appliance package
- Exterior storage
- Golf course and canal views
- Microwave
- Modern Cabinetry
- Modern Lighting
- Professionally landscaped grounds
- Sleek Granite Countertops *
- W/D connections
- .Modern Cabinetry
- .Second Floor
- .Undermount Sinks
- Designer Tile Backsplash
- Freeway Access
- Large patio/balconies
- Personal Patios and Balconies
- Spacious closets
- Stackable washer/dryer
- Track Lighting/Ceiling Fans*
- Two spas
- .Balcony
- .Black Appliances
- .Digital Thermostats
- .In-Home Alarm System Availabl
- .Wood-Burning Fireplace
- 3 Views: Canal, Golf Course, and Pool
- Black appliances
- * Stackable washer/dryer included
- .Convenient Amenity Access
- .Designer Cabinetry Hardware
- .Granite-Inspired Countertops
- .In-Home, Full-Size Wash/Dryer
- .Large Balcony
- .Large Patio
- .Pool VIew
- .Tile Flooring
- Black-On-Black Kitchen Appliances
- Ceiling fans
- Golf Course View
- Modern Lighting Package
- Package acceptance in office.
- Track lighting
- Two Resort-Style Pools
- Two Tone Paint
- Washer/Dryer - Full Size
- .Additional Outdoor Storage
- .Medium Patio
- .Partial Golf Course View
- .Partial Pool View
- .Waterfront View
- 2" Faux wood blinds
- Ceramic Tile Entries
- Community Laundry Room
- In-Home, Washer and Dryer Connections* *
- Living Room and Bedroom Ceiling Fans*
- Smoke-Free Cortland Community
- Stackable Washer/Dryer Connections*
- Stainless steel appliances
- Wood-Burning Fireplaces *
- Wood-Style Flooring *
- .Amenity View
- .In-Home Wash/Dry Connections
- All-New Cabinetry with Designer Tile Backsplash *
- Beveled Mirrors
- Clothes Care Centers
- Covered parking (available)
- Resident Lounge with WiFi
- Scenic Golf Course Views
- Self-cleaning ovens
- Two swimming pools
- Wet bar
Community Amenities
Pool
Fitness Center
Laundry Facilities
Business Center
- Package Service
- Wi-Fi
- Laundry Facilities
- Maintenance on site
- Property Manager on Site
- Trash Pickup - Door to Door
- Online Services
- Business Center
- Conference Rooms
- Walk-Up
- Fitness Center
- Pool
- Grill
- Waterfront
Apartment Features
Washer/Dryer
Air Conditioning
Dishwasher
Washer/Dryer Hookup
High Speed Internet Access
Hardwood Floors
Walk-In Closets
Granite Countertops
Highlights
- High Speed Internet Access
- Wi-Fi
- Washer/Dryer
- Washer/Dryer Hookup
- Air Conditioning
- Heating
- Ceiling Fans
- Smoke Free
- Cable Ready
- Security System
- Storage Space
- Tub/Shower
- Fireplace
- Wheelchair Accessible (Rooms)
Kitchen Features & Appliances
- Dishwasher
- Disposal
- Ice Maker
- Granite Countertops
- Stainless Steel Appliances
- Pantry
- Kitchen
- Microwave
- Oven
- Range
- Refrigerator
Model Details
- Hardwood Floors
- Carpet
- Tile Floors
- Vinyl Flooring
- Dining Room
- Office
- Crown Molding
- Views
- Walk-In Closets
- Wet Bar
- Balcony
- Patio
Fees and Policies
The fees below are based on community-supplied data and may exclude additional fees and utilities.
- One-Time Move-In Fees
-
Administrative Fee$125
-
Application Fee$55
Pet policies are negotiable.
- Dogs Allowed
-
Monthly pet rent$50
-
One time Fee$250
-
Pet Limit2
-
Restrictions:Pets are welcome: Must be pre-approved and house-trained. Two pets per apartment are allowed. There is a pet deposit of $150.00 per pet and pet fee (non-refundable) of $250.00 per pet. Also, there is $20.00 monthly pet fee per pet. There is no weight limit but some breed restrictions apply. Please call our leasing professionals for more information.
- Cats Allowed
-
Monthly pet rent$50
-
One time Fee$250
-
Pet Limit2
-
Restrictions:Pets are welcome: Must be pre-approved and house-trained. Two pets per apartment are allowed. There is a pet deposit of $150.00 per pet and pet fee (non-refundable) of $250.00 per pet. Also, there is $20.00 monthly pet fee per pet. There is no weight limit but some breed restrictions apply. Please call our leasing professionals for more information.
- Parking
-
Surface Lot--
-
OtherSurface Lot, Covered Parking and Carports ($35) available. Please call us regarding our parking policy.$35/mo
- Storage Fees
-
Storage Unit$0/mo
Details
Lease Options
-
Available months 6,7,8,9,10,11,12
-
Short term lease
Property Information
-
Built in 1984
-
560 units/2 stories
 This Property
This Property
 Available Property
Available Property
- Package Service
- Wi-Fi
- Laundry Facilities
- Maintenance on site
- Property Manager on Site
- Trash Pickup - Door to Door
- Online Services
- Business Center
- Conference Rooms
- Walk-Up
- Grill
- Waterfront
- Fitness Center
- Pool
- * Fireplaces
- * Full size washer/dryer connections
- * In select units
- .All Electric Appliances
- .Golf Course View
- .Granite Countertops
- .Kitchen Color Scheme 1
- .Wood-Style Flooring Option 2
- BBQ area with grills
- Business Center with WiFi and a Coffee Bar
- Elevate Fitness Experience and Free Group Classes
- Faux Wood Flooring
- Hardwood style flooring
- Individual Alarm system
- In-Home Washer & Dryer Sets*
- Outdoor Kitchen with Gas and Charcoal Grills
- Refrigerator with Ice Maker
- Spacious Walk-In Closets
- .Ceiling Fans
- .Gourmet Kitchen
- .Kitchen Color Scheme 2
- .Pantry
- .Patio
- .Premium Community Location
- .Renovation 1
- .Under Cabinet Lighting
- .Wood-Style Blinds
- Ceramic Entry
- Conference Room
- Cortland’s Live Easy Guarantees
- Covered Parking Available
- Crown molding
- Energy-Efficient, Black/Stainless Steel Appliances
- First Floor
- Wood Flooring
- .First Floor
- .Generous Walk-In Closets
- .In-Home, Stackable Wash/Dryer
- .Sliding Glass Door
- .Tile Backsplash
- .Wood-Style Flooring Option 1
- Backsplash Tile
- Black on black appliance package
- Exterior storage
- Golf course and canal views
- Microwave
- Modern Cabinetry
- Modern Lighting
- Professionally landscaped grounds
- Sleek Granite Countertops *
- W/D connections
- .Modern Cabinetry
- .Second Floor
- .Undermount Sinks
- Designer Tile Backsplash
- Freeway Access
- Large patio/balconies
- Personal Patios and Balconies
- Spacious closets
- Stackable washer/dryer
- Track Lighting/Ceiling Fans*
- Two spas
- .Balcony
- .Black Appliances
- .Digital Thermostats
- .In-Home Alarm System Availabl
- .Wood-Burning Fireplace
- 3 Views: Canal, Golf Course, and Pool
- Black appliances
- * Stackable washer/dryer included
- .Convenient Amenity Access
- .Designer Cabinetry Hardware
- .Granite-Inspired Countertops
- .In-Home, Full-Size Wash/Dryer
- .Large Balcony
- .Large Patio
- .Pool VIew
- .Tile Flooring
- Black-On-Black Kitchen Appliances
- Ceiling fans
- Golf Course View
- Modern Lighting Package
- Package acceptance in office.
- Track lighting
- Two Resort-Style Pools
- Two Tone Paint
- Washer/Dryer - Full Size
- .Additional Outdoor Storage
- .Medium Patio
- .Partial Golf Course View
- .Partial Pool View
- .Waterfront View
- 2" Faux wood blinds
- Ceramic Tile Entries
- Community Laundry Room
- In-Home, Washer and Dryer Connections* *
- Living Room and Bedroom Ceiling Fans*
- Smoke-Free Cortland Community
- Stackable Washer/Dryer Connections*
- Stainless steel appliances
- Wood-Burning Fireplaces *
- Wood-Style Flooring *
- .Amenity View
- .In-Home Wash/Dry Connections
- All-New Cabinetry with Designer Tile Backsplash *
- Beveled Mirrors
- Clothes Care Centers
- Covered parking (available)
- Resident Lounge with WiFi
- Scenic Golf Course Views
- Self-cleaning ovens
- Two swimming pools
- Wet bar
- High Speed Internet Access
- Wi-Fi
- Washer/Dryer
- Washer/Dryer Hookup
- Air Conditioning
- Heating
- Ceiling Fans
- Smoke Free
- Cable Ready
- Security System
- Storage Space
- Tub/Shower
- Fireplace
- Wheelchair Accessible (Rooms)
- Dishwasher
- Disposal
- Ice Maker
- Granite Countertops
- Stainless Steel Appliances
- Pantry
- Kitchen
- Microwave
- Oven
- Range
- Refrigerator
- Hardwood Floors
- Carpet
- Tile Floors
- Vinyl Flooring
- Dining Room
- Office
- Crown Molding
- Views
- Walk-In Closets
- Wet Bar
- Balcony
- Patio
| Monday | Closed |
|---|---|
| Tuesday | 10am - 6pm |
| Wednesday | 10am - 6pm |
| Thursday | 10am - 6pm |
| Friday | 10am - 6pm |
| Saturday | 10am - 5pm |
| Sunday | Closed |
With Spring Trail Park along its east side and DFW International Airport on the west, Las Colinas is large, varied, and wildly popular. If location is everything, Las Colinas has it -- centrally located between Dallas and Fort Worth, providing fast access to the entire DFW Metroplex. This isn't your typical neighborhood -- Las Colinas is home to the Irving Convention Center at Las Colinas, North Lake College, and several golf courses and country clubs. The University of Dallas is located on the south end of the neighborhood.
Las Colinas is a planned community with a well-designed mix of office complexes, luxury hotels, trendy lofts, luxury apartment communities, and townhomes. Las Colinas is self-contained, providing a live-work-play environment. For those who don't want to commute into Downtown Dallas, Las Colinas is home to several Fortune 500 companies, including Kimberly-Clark, Commercial Metals, and ExxonMobil.
Learn more about living in Las Colinas| Colleges & Universities | Distance | ||
|---|---|---|---|
| Colleges & Universities | Distance | ||
| Drive: | 9 min | 3.7 mi | |
| Drive: | 7 min | 4.1 mi | |
| Drive: | 11 min | 6.3 mi | |
| Drive: | 10 min | 6.4 mi |
Transportation options available in Irving include Belt Line, located 3.0 miles from Vistas at Hackberry Creek. Vistas at Hackberry Creek is near Dallas-Fort Worth International, located 7.8 miles or 11 minutes away, and Dallas Love Field, located 13.2 miles or 22 minutes away.
| Transit / Subway | Distance | ||
|---|---|---|---|
| Transit / Subway | Distance | ||
|
|
Drive: | 6 min | 3.0 mi |
|
|
Drive: | 6 min | 3.3 mi |
|
|
Drive: | 8 min | 3.5 mi |
|
|
Drive: | 8 min | 4.0 mi |
|
|
Drive: | 12 min | 8.0 mi |
| Commuter Rail | Distance | ||
|---|---|---|---|
| Commuter Rail | Distance | ||
|
|
Drive: | 16 min | 8.3 mi |
|
|
Drive: | 13 min | 8.5 mi |
|
|
Drive: | 17 min | 8.8 mi |
|
|
Drive: | 14 min | 9.3 mi |
|
|
Drive: | 13 min | 9.9 mi |
| Airports | Distance | ||
|---|---|---|---|
| Airports | Distance | ||
|
Dallas-Fort Worth International
|
Drive: | 11 min | 7.8 mi |
|
Dallas Love Field
|
Drive: | 22 min | 13.2 mi |
Time and distance from Vistas at Hackberry Creek.
| Shopping Centers | Distance | ||
|---|---|---|---|
| Shopping Centers | Distance | ||
| Drive: | 4 min | 1.9 mi | |
| Drive: | 5 min | 1.9 mi | |
| Drive: | 5 min | 2.0 mi |
| Parks and Recreation | Distance | ||
|---|---|---|---|
| Parks and Recreation | Distance | ||
|
Grapevine Springs Preserve
|
Drive: | 9 min | 4.6 mi |
|
Coppell Nature Park
|
Drive: | 12 min | 5.6 mi |
|
Coppell Community Garden
|
Drive: | 12 min | 6.0 mi |
|
Elm Fork Preserve
|
Drive: | 12 min | 7.1 mi |
|
Grapevine Vintage Railroad
|
Drive: | 10 min | 7.8 mi |
| Hospitals | Distance | ||
|---|---|---|---|
| Hospitals | Distance | ||
| Drive: | 4 min | 2.1 mi | |
| Drive: | 6 min | 2.8 mi | |
| Drive: | 13 min | 7.2 mi |
| Military Bases | Distance | ||
|---|---|---|---|
| Military Bases | Distance | ||
| Drive: | 26 min | 17.0 mi | |
| Drive: | 47 min | 34.2 mi |
Property Ratings at Vistas at Hackberry Creek
The staff is friendly and the maintenance guys Eduardo and Danny have things fixed in a timely manner. Nice apartments, i love the community wonderful place to live.
Great group of people. Love my community.
Good place for family.
Great place to live and raise a family.
This place is my first time apartment and has set a very high standard, thank you.
I have been here for 2 months and Im very happy with my choice so far. Staff is amazing and the maintenance team is fantastic. Friendly community.
Nice community, friendly people. Management responds to your query on time. Overall 4.5/5
The Management added a billing fee which is not contained within the lease or any of the addendums, which over the course of the year passes approximately $20,000 on to renters without their consent. Dishonest, deceitful, and bad business. Avoid this place, who knows what other dishonest practices they are engaged in.
Old apartments, you can hear loud sounds from next apartment because of weak walls. Roof leaks when it rains and bed bugs & Roaches in the community. No Hot water because the 1 Water heater is shared between the whole block this is so weird when I heard it from the maintenance guy. Management is not friendly and tries to put false charges while you move out. Thank you
Wouldn't suggest this place to an enemy. The girls at the front desk are saints. But the management will roll you over the coals and shake out every last dime. Not worth it.
I moved from California, and was very nervous, but everybody from faculty to tenants have made me feel like this is home! Marie has been the best in making me feel comfortable. If you live somewhere else, you're missing out!
Let me start off by saying the leasing representatives are all very nice and friendly; management, however, could use a lesson in customer service. I moved in about a month ago and was overall fairly pleased (apt appeared clean, there were a few minor things that needed to be fixed, but maintenance came to fix them right away). I soon discovered, after vacuuming a few days after my move, that the carpeting was infested with fleas from previous tenants. I reported this to management. First, I was told that pest control only comes on Tuesdays (I reported it Tuesday night). Then, they agreed to get someone out there sooner to spray (Friday). My ankles were bitten, swollen, and I found several fleas on myself - the itching even woke me up in the middle of the night. This went on for over two weeks. I requested a discount on my rent, to which the response was delayed by over a week, and I was finally told tonight that my request would not be granted. It wasn't until I brought up another maintenance request (dishwasher is broken) that hasn't been addressed even though I submitted it 6 days ago and threatened to leave bad reviews that they agreed to refund my application fee ($150). Overall, not pleased with the way they run their business and would not recommend over other similarly priced options in the area.
I recently moved to Texas from Virginia. The quality of these apartments is the most impressive of all the complexes I checked out. Most importantly the staff is superb! I love the culture of the complex and the excellent customer service provided by management. The icing on the cake is the goodies I found in the model apartment...stop by to see what I'm talking about. FIVE STARS INDEED!
the most recent reviews are company written, this complex will eat ever dollar you own. Do yourself a favor and DONT
Im happy they keep the community clean, even though there are some people that dont know how to follow the trash pick up schedule. Happy to be a resident at Vistas!
I moved to Vistas at Hackberry Creek in Nov '14, and I just extended my lease for another 12 months. I looked at many other apartments in this area and this one is the nicest and had the best price. A lot of the others were over priced, run down, or didn't have the amenities that I was looking for. The office staff is very friendly and helpful, and maintenance is very fast and efficient at fixing a problem. They keep the grounds very clean, and have recently pressure washed the side walks and buildings. The only downside is they recently changed the valet trash company. Instead of leaving the trash outside you door at night, you leave it on the curb in the morning before you leave for work. I do not necessarily like carrying a bag of trash while I'm in heels and work clothes and about to leave for the day, and it makes the grounds look pretty bad especially when other tenants are not mindful of pickup days.
These apartments won't "wow" anyone but they are decent and the rental representatives are all very nice (they are now; when I first moved here they lazy and everything was in disarray). If you pay your rent on time, management will pretty much leave you alone. Maintenance is very good here too. I remember calling them 5-7 times since 2013 and they come immediately or almost immediately - depending on the kind of maintenance you need.
These apartments are AMAZING. I've only been here for 2 months and have never been happier. Great prices and great service. You do NOT need to look anywhere else.
You May Also Like
Vistas at Hackberry Creek has one to two bedrooms with rent ranges from $999/mo. to $1,834/mo.
Yes, to view the floor plan in person, please schedule a personal tour.
Vistas at Hackberry Creek is in the city of Irving. Here you’ll find three shopping centers within 2.0 miles of the property.Five parks are within 7.8 miles, including Grapevine Springs Preserve, Coppell Nature Park, and Coppell Community Garden.
Similar Rentals Nearby
What Are Walk Score®, Transit Score®, and Bike Score® Ratings?
Walk Score® measures the walkability of any address. Transit Score® measures access to public transit. Bike Score® measures the bikeability of any address.
What is a Sound Score Rating?
A Sound Score Rating aggregates noise caused by vehicle traffic, airplane traffic and local sources
