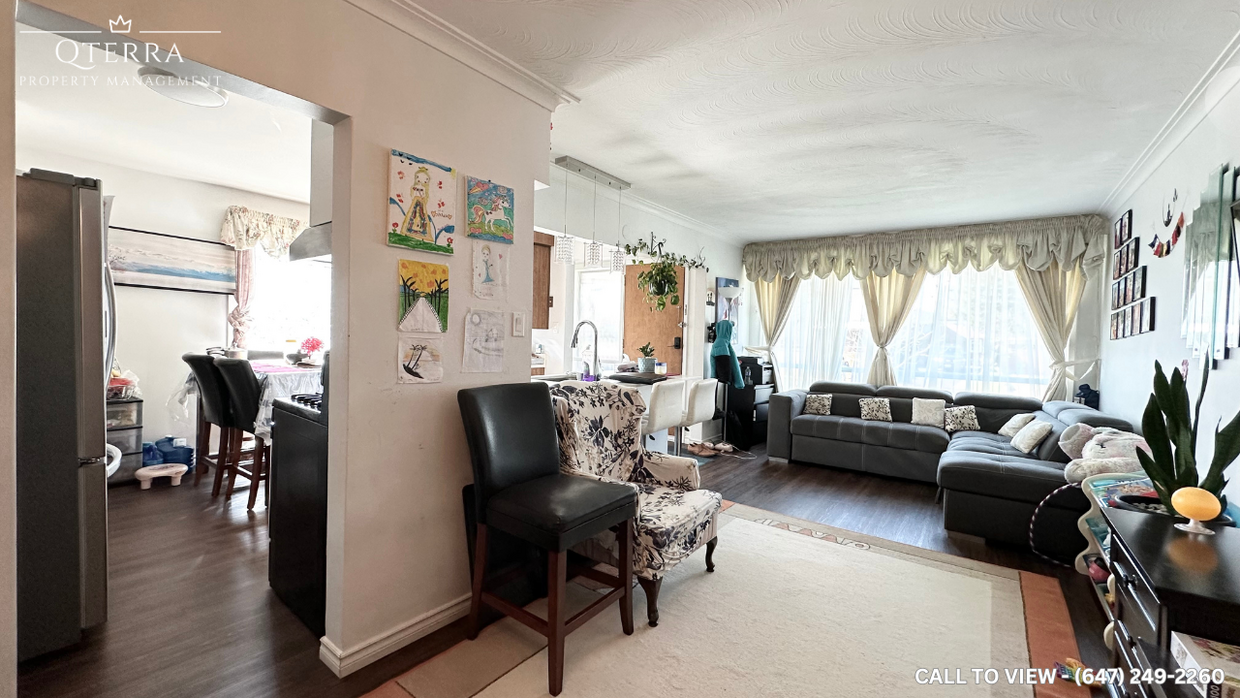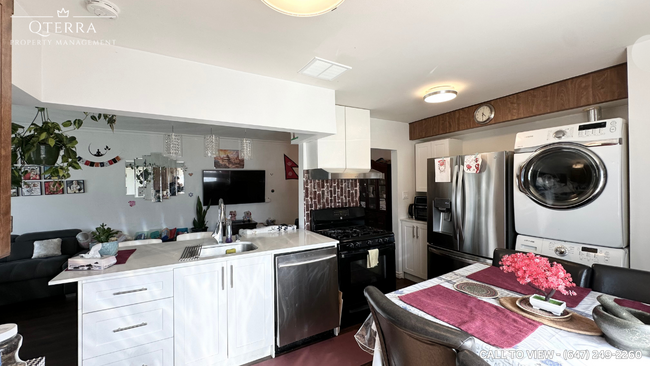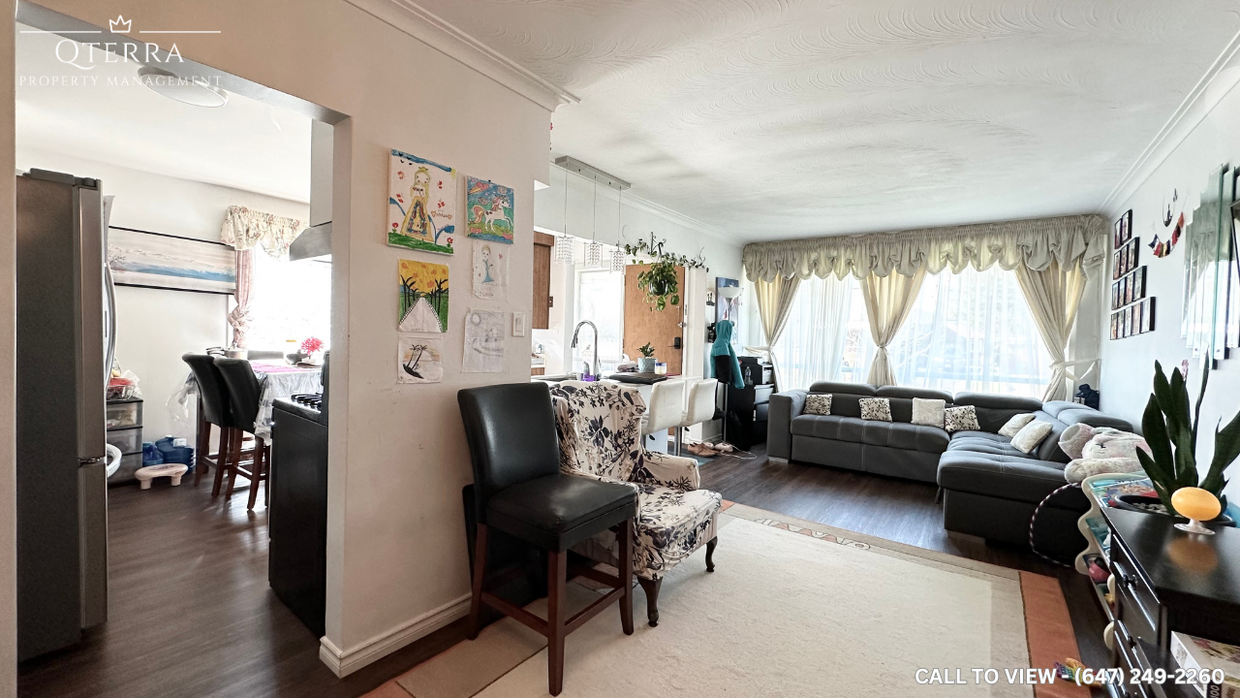1-37 Pixley Cres
Toronto, ON M1E 3G5
-
Bedrooms
3
-
Bathrooms
1.5
-
Square Feet
1,200 sq ft
-
Available
Available May 31
Highlights
- Balcón
- Amueblado
- Suelos de madera maciza
- Patio
- Libre de humo

About This Home
SPACIOUS 3-BEDROOM MAIN LEVEL UNIT IN A FAMILY-FRIENDLY NEIGHBORHOOD This bright and spacious 3-bedroom main-level unit offers a perfect blend of modern upgrades, functional design, and a welcoming ambiance. With ample natural light, stylish finishes, and access to convenient amenities, this unit is ideal for professionals, families, or anyone seeking a comfortable and contemporary living space. KEY PROPERTY DETAILS: - Type: Main Level - Bedrooms: 3 - Bathrooms: 1.5 - Size: 1200 SQF - Parking: 1 spot included - Availability: June 1, 2025 UNIT AMENITIES: - Condition: The unit is in good condition and offers well-maintained, comfortable living spaces. - Upgraded Kitchen: This thoughtfully designed kitchen boasts stainless steel appliances, stone/granite countertops, an upgraded backsplash, and ample counter space for cooking and entertaining. - Dishwasher: Included for your cleaning convenience. - Microwave: Included for your cooking needs. - Ice Maker: An ice maker for added convenience. - Flooring: Beautiful hardwood and laminate flooring throughout ensuring durability and style. - Ceiling: The unit features impressive 9-foot ceilings, creating a bright and open ambiance that enhances the living space. - Laundry: Enjoy the convenience of ensuite laundry facilities, making daily chores effortless and accessible. - Bathrooms: This unit includes 1.5 upgraded bathrooms, with modern fixtures and finishes. The primary bedroom also features an en-suite bathroom for added privacy and convenience. - Storage: Ample regular closets in all rooms ensure practical storage solutions for easy organization. - Open Concept Layout: The open-concept design seamlessly connects the kitchen, dining, and living areas, optimizing functionality and flow. - Furnishing: Offered partly furnished, allowing you to customize the space to your style and preferences. - Personal Thermostat: Maintain your ideal indoor climate with a personal thermostat for year-round comfort. - Natural Light: Large windows throughout allow tons of natural light, making every room warm and inviting. BUILDING AMENITIES: - View: The unit overlooks a charming courtyard/backyard, providing a peaceful and scenic environment. - Outdoor Features: Relax on the front porch and enjoy access to a shared backyard, perfect for outdoor enjoyment. - Driveway: Includes convenient parking with a dedicated driveway for residents. NEIGHBORHOOD: Pixley Crescent in Scarborough, Ontario, is situated in the West Hill neighborhood, a vibrant community known for its family-friendly atmosphere. Residents enjoy proximity to parks, schools, and Lake Ontario, as well as convenient access to shopping centers and public transit. This area offers a perfect blend of suburban charm and urban convenience. Contact us today to schedule your showing and make this wonderful unit your new home!
1-37 Pixley Cres is a AA house located in Toronto, ON and the M1E 3G5 Postal Code. This listing has rentals from C$2495
House Features
Lavadora/Secadora
Aire acondicionado
Lavavajillas
Suelos de madera maciza
- Lavadora/Secadora
- Aire acondicionado
- Calefacción
- Libre de humo
- Bañera/Ducha
- Lavavajillas
- Máquina de hielo
- Encimeras de granito
- Electrodomésticos de acero inoxidable
- Cocina
- Microondas
- Horno
- Nevera
- Suelos de madera maciza
- Techos altos
- Vistas
- Amueblado
- Cubiertas de ventanas
- Dormitorios grandes
- Instalaciones de lavandería
- Unidades amuebladas disponibles
- Patio
- Balcón
- Porche
- Patio
Fees and Policies
The fees below are based on community-supplied data and may exclude additional fees and utilities.
- Cats Allowed
-
Fees not specified
-
Weight limit--
-
Pet Limit--
Details
Utilities Included
-
Heat
-
Air Conditioning
Property Information
-
Furnished Units Available
Contact
- Phone Number
- Contact
You May Also Like
Serving up equal portions of charm and sophistication, Toronto’s tree-filled neighbourhoods give way to quaint shops and restaurants in historic buildings, some of the tallest skyscrapers in Canada, and a dazzling waterfront lined with yacht clubs and sandy beaches.
During the summer, residents enjoy cycling the Waterfront Bike Trail or spending lazy afternoons at Balmy Beach Park. Commuting in the city is a breeze, even on the coldest days of winter, thanks to Toronto’s system of underground walkways known as the PATH. The path covers more than 30 kilometers and leads to shops, restaurants, six subway stations, and a variety of attractions.
You’ll have a wide selection of beautiful neighbourhoods to choose from as you look for your Toronto rental. If you want a busy neighbourhood filled with condos and corner cafes, Liberty Village might be the ideal location.
Learn more about living in Toronto| Colleges & Universities | Distance | ||
|---|---|---|---|
| Colleges & Universities | Distance | ||
| Drive: | 32 min | 22.7 km | |
| Drive: | 31 min | 22.7 km | |
| Drive: | 26 min | 25.2 km | |
| Drive: | 33 min | 32.1 km |
Transportation options available in Toronto include Mccowan Rt Station - Westbound Platform, located 8.1 kilometers from 1-37 Pixley Cres. 1-37 Pixley Cres is near Billy Bishop Toronto City Airport, located 25.8 kilometers or 37 minutes away, and Toronto Pearson International, located 49.3 kilometers or 48 minutes away.
| Transit / Subway | Distance | ||
|---|---|---|---|
| Transit / Subway | Distance | ||
|
|
Drive: | 11 min | 8.1 km |
|
|
Drive: | 11 min | 8.1 km |
|
|
Drive: | 12 min | 8.9 km |
|
|
Drive: | 14 min | 9.6 km |
|
|
Drive: | 14 min | 10.3 km |
| Commuter Rail | Distance | ||
|---|---|---|---|
| Commuter Rail | Distance | ||
|
|
Drive: | 5 min | 2.7 km |
|
|
Drive: | 8 min | 5.7 km |
|
|
Drive: | 9 min | 6.0 km |
|
|
Drive: | 13 min | 8.7 km |
|
|
Drive: | 13 min | 9.1 km |
| Airports | Distance | ||
|---|---|---|---|
| Airports | Distance | ||
|
Billy Bishop Toronto City Airport
|
Drive: | 37 min | 25.8 km |
|
Toronto Pearson International
|
Drive: | 48 min | 49.3 km |
Time and distance from 1-37 Pixley Cres.
| Shopping Centers | Distance | ||
|---|---|---|---|
| Shopping Centers | Distance | ||
| Walk: | 14 min | 1.2 km | |
| Walk: | 14 min | 1.2 km | |
| Walk: | 15 min | 1.2 km |
- Lavadora/Secadora
- Aire acondicionado
- Calefacción
- Libre de humo
- Bañera/Ducha
- Lavavajillas
- Máquina de hielo
- Encimeras de granito
- Electrodomésticos de acero inoxidable
- Cocina
- Microondas
- Horno
- Nevera
- Suelos de madera maciza
- Techos altos
- Vistas
- Amueblado
- Cubiertas de ventanas
- Dormitorios grandes
- Instalaciones de lavandería
- Unidades amuebladas disponibles
- Patio
- Balcón
- Porche
- Patio
1-37 Pixley Cres Photos
What Are Walk Score®, Transit Score®, and Bike Score® Ratings?
Walk Score® measures the walkability of any address. Transit Score® measures access to public transit. Bike Score® measures the bikeability of any address.
What is a Sound Score Rating?
A Sound Score Rating aggregates noise caused by vehicle traffic, airplane traffic and local sources





