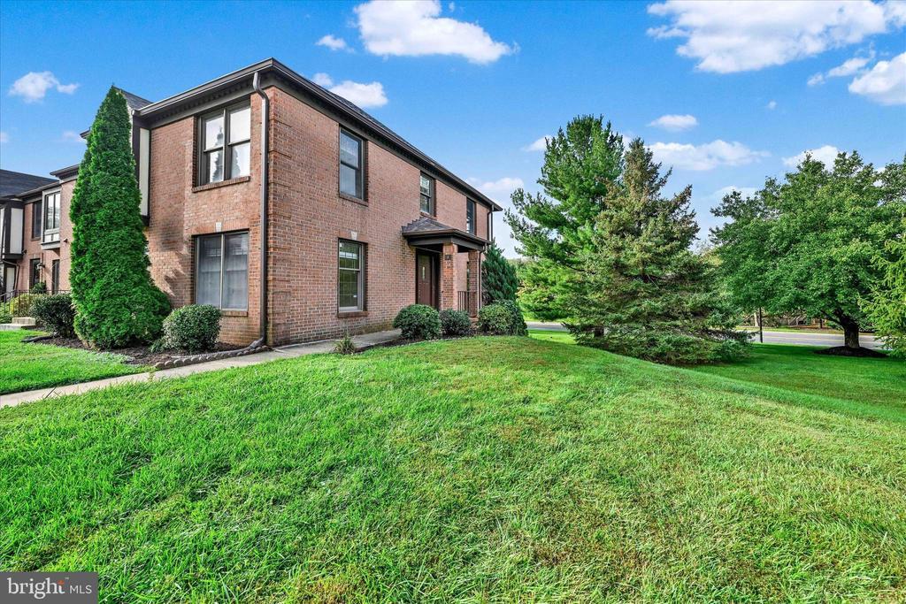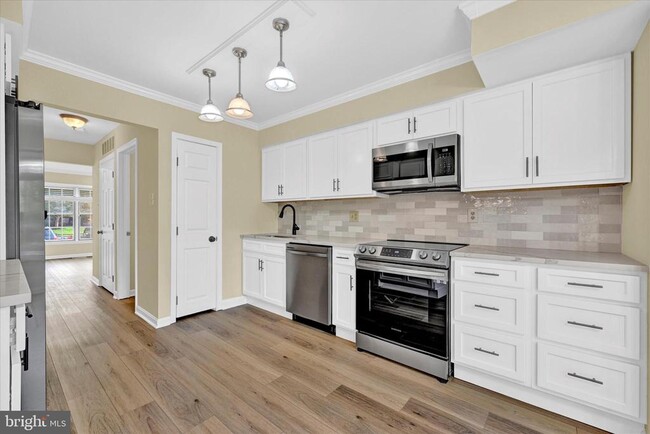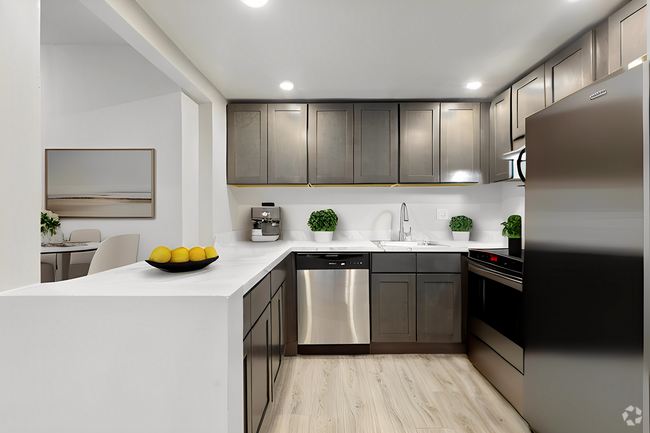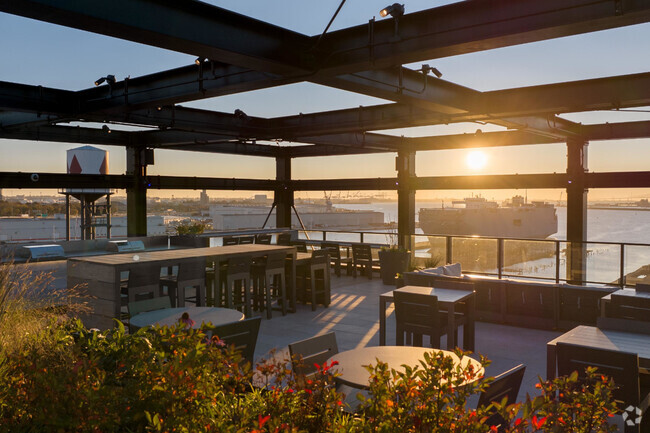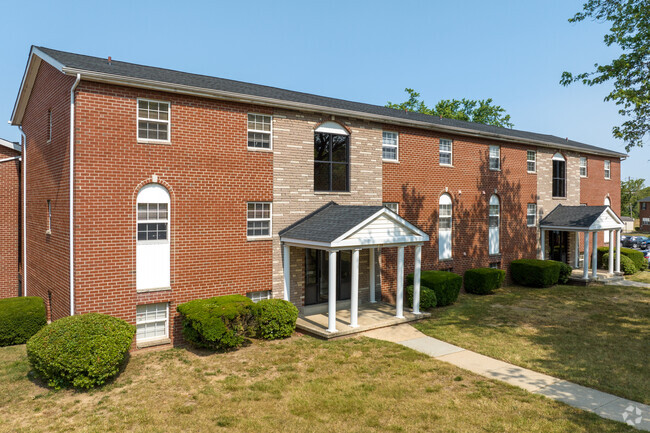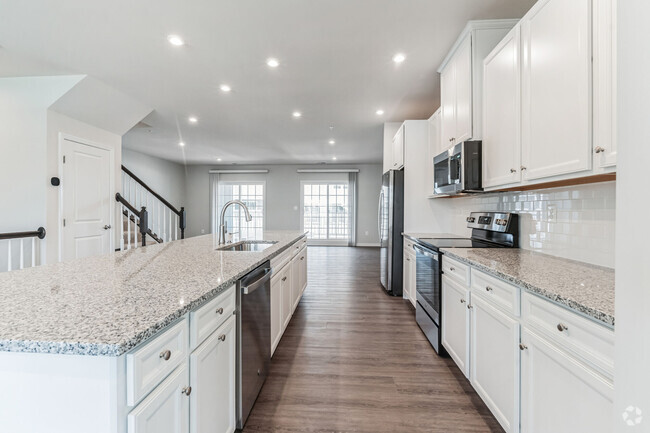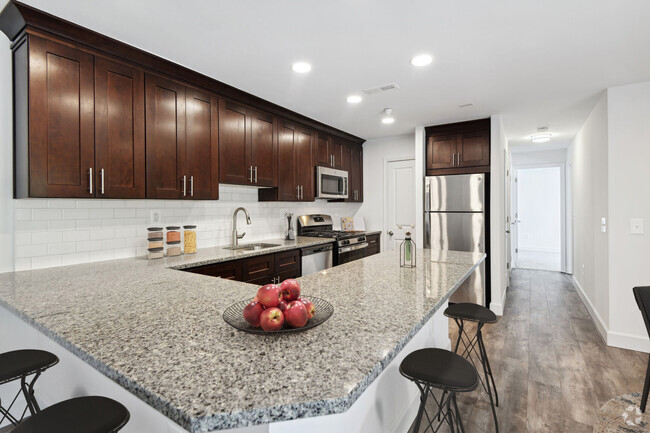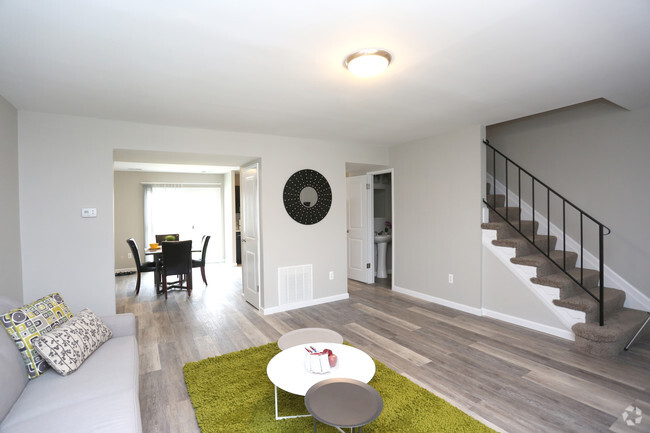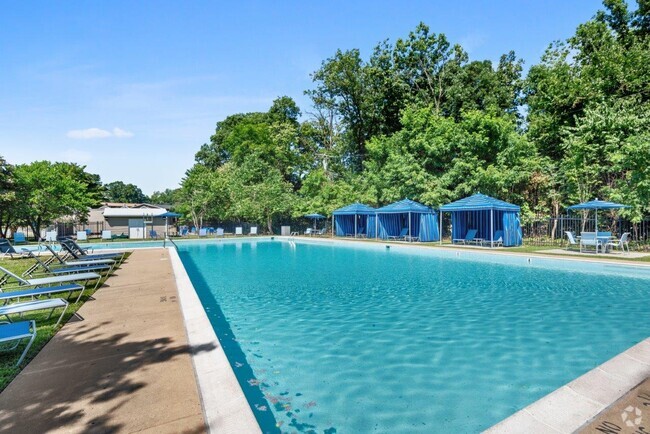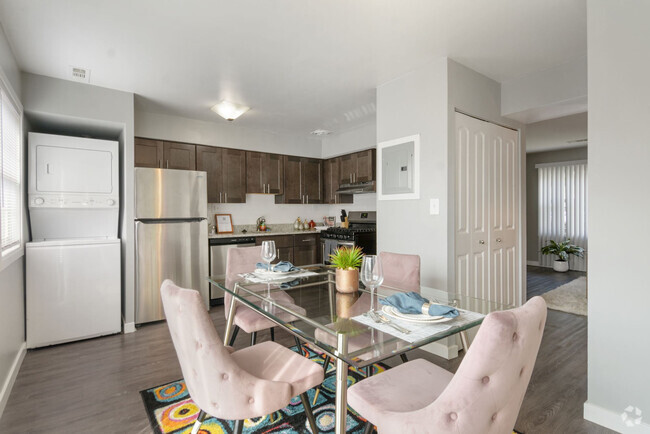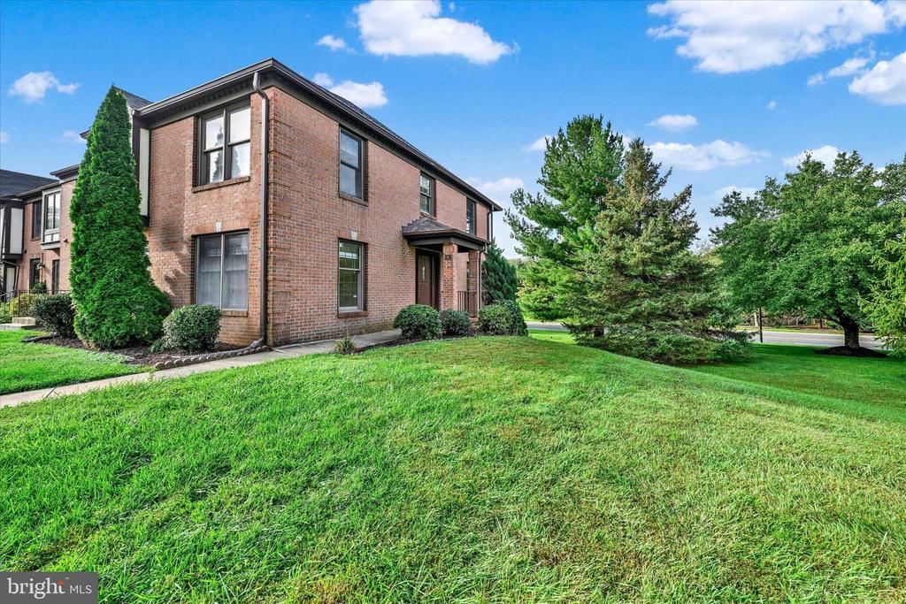1 Faraday Dr
Mays Chapel, MD 21093
-
Bedrooms
3
-
Bathrooms
3
-
Square Feet
3,122 sq ft
-
Available
Available Now
Highlights
- Eat-In Gourmet Kitchen
- Deck
- Tudor Architecture
- Attic
- Corner Lot
- Breakfast Area or Nook

About This Home
Luxury rental available for immediate occupancy! This newly renovated end of group is one of the largest models available in the area offering three finished levels with three bedrooms, two full and two half baths, plus a finished walk-out lower level with family room and wood burning fireplace. Recently renovated kitchen with white cabinetry, quartz countertops, subway tile backsplash and stainless steel appliances. The main level offers great flow and features a spacious living room, large dining room, a breakfast room adjoining the kitchen, and a powder room. Upstairs you'll find a large primary suite with a luxurious bath, dressing area and walk-in closet. Two additional bedrooms and a second newly renovated full bath round off the upper level. Head downstairs to the family room with cozy fireplace, half bath and large utility/storage room. This brick home offers a side entrance that adjoins expansive community green space, perfect for outdoor living and play! Don't miss the fabulous outdoor entertaining spaces offered in the upper and lower rear decks! Super convenient location with lots of shopping, restaurant, and recreation options nearby and easy access to I-83 and I-695. Great schools too!
1 Faraday Dr is a townhome located in Baltimore County and the 21093 ZIP Code. This area is served by the Baltimore County Public Schools attendance zone.
Home Details
Home Type
Year Built
Bedrooms and Bathrooms
Flooring
Home Design
Interior Spaces
Kitchen
Laundry
Listing and Financial Details
Lot Details
Outdoor Features
Parking
Partially Finished Basement
Schools
Utilities
Community Details
Overview
Pet Policy
Contact
- Listed by David W Childs Sr. | Berkshire Hathaway HomeServices PenFed Realty
- Phone Number
- Contact
-
Source
 Bright MLS, Inc.
Bright MLS, Inc.
- Fireplace
- Dishwasher
- Basement
Situated about 14 miles north of Baltimore’s Inner Harbor, Mays Chapel provides residents with a tranquil suburban atmosphere steeped in lush surroundings that feel far removed from the bustle of city life. However, quick access to I-83 and I-695 gets Mays Chapel residents to larger cities within minutes.
Mays Chapel is convenient to Meadowood Regional Park, Oregon Ridge Park, and Loch Raven Reservoir as well as Maryland State Fairgrounds, offering plenty of opportunities to enjoy the outdoors. Shopping centers abound near Mays Chapel, with Towson Town Center, Hunt Valley Towne Centre, and numerous plazas in the surrounding area.
Learn more about living in Mays Chapel| Colleges & Universities | Distance | ||
|---|---|---|---|
| Colleges & Universities | Distance | ||
| Drive: | 11 min | 4.4 mi | |
| Drive: | 11 min | 5.4 mi | |
| Drive: | 11 min | 5.5 mi | |
| Drive: | 18 min | 7.9 mi |
 The GreatSchools Rating helps parents compare schools within a state based on a variety of school quality indicators and provides a helpful picture of how effectively each school serves all of its students. Ratings are on a scale of 1 (below average) to 10 (above average) and can include test scores, college readiness, academic progress, advanced courses, equity, discipline and attendance data. We also advise parents to visit schools, consider other information on school performance and programs, and consider family needs as part of the school selection process.
The GreatSchools Rating helps parents compare schools within a state based on a variety of school quality indicators and provides a helpful picture of how effectively each school serves all of its students. Ratings are on a scale of 1 (below average) to 10 (above average) and can include test scores, college readiness, academic progress, advanced courses, equity, discipline and attendance data. We also advise parents to visit schools, consider other information on school performance and programs, and consider family needs as part of the school selection process.
View GreatSchools Rating Methodology
Transportation options available in Mays Chapel include Timonium Business Park, located 1.7 miles from 1 Faraday Dr. 1 Faraday Dr is near Baltimore/Washington International Thurgood Marshall, located 24.5 miles or 38 minutes away.
| Transit / Subway | Distance | ||
|---|---|---|---|
| Transit / Subway | Distance | ||
|
|
Drive: | 5 min | 1.7 mi |
|
|
Drive: | 5 min | 1.9 mi |
|
|
Drive: | 6 min | 2.5 mi |
|
|
Drive: | 8 min | 4.7 mi |
|
|
Drive: | 10 min | 5.6 mi |
| Commuter Rail | Distance | ||
|---|---|---|---|
| Commuter Rail | Distance | ||
|
|
Drive: | 20 min | 11.7 mi |
|
|
Drive: | 26 min | 13.4 mi |
|
|
Drive: | 24 min | 13.6 mi |
|
|
Drive: | 28 min | 18.0 mi |
|
|
Drive: | 30 min | 20.0 mi |
| Airports | Distance | ||
|---|---|---|---|
| Airports | Distance | ||
|
Baltimore/Washington International Thurgood Marshall
|
Drive: | 38 min | 24.5 mi |
Time and distance from 1 Faraday Dr.
| Shopping Centers | Distance | ||
|---|---|---|---|
| Shopping Centers | Distance | ||
| Drive: | 3 min | 1.4 mi | |
| Drive: | 4 min | 1.4 mi | |
| Drive: | 4 min | 1.5 mi |
| Parks and Recreation | Distance | ||
|---|---|---|---|
| Parks and Recreation | Distance | ||
|
Rodgers Farms
|
Drive: | 10 min | 4.5 mi |
|
Hampton National Historic Site
|
Drive: | 10 min | 5.2 mi |
|
Watson-King Planetarium
|
Drive: | 11 min | 5.5 mi |
|
Lake Roland Park
|
Drive: | 16 min | 6.5 mi |
|
Oregon Ridge Park
|
Drive: | 14 min | 7.6 mi |
| Hospitals | Distance | ||
|---|---|---|---|
| Hospitals | Distance | ||
| Drive: | 9 min | 4.5 mi | |
| Drive: | 10 min | 5.1 mi | |
| Drive: | 11 min | 5.6 mi |
| Military Bases | Distance | ||
|---|---|---|---|
| Military Bases | Distance | ||
| Drive: | 52 min | 32.4 mi |
You May Also Like
Similar Rentals Nearby
What Are Walk Score®, Transit Score®, and Bike Score® Ratings?
Walk Score® measures the walkability of any address. Transit Score® measures access to public transit. Bike Score® measures the bikeability of any address.
What is a Sound Score Rating?
A Sound Score Rating aggregates noise caused by vehicle traffic, airplane traffic and local sources
