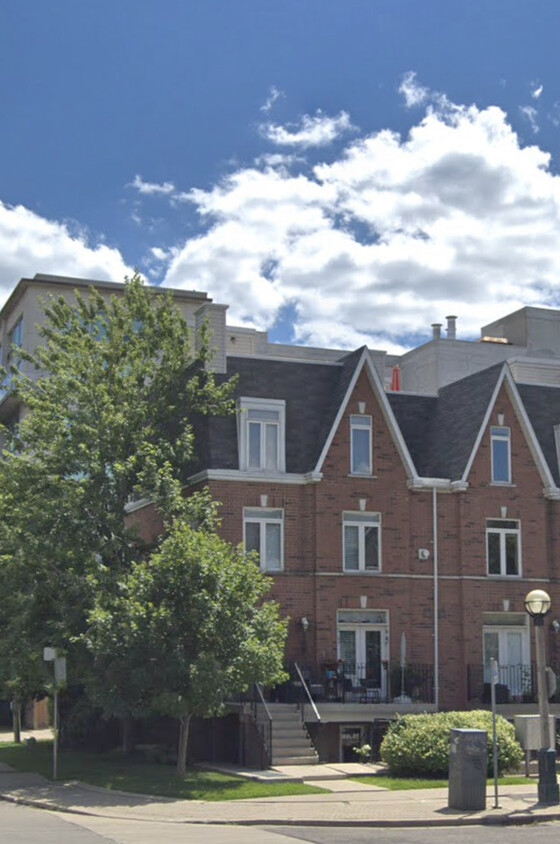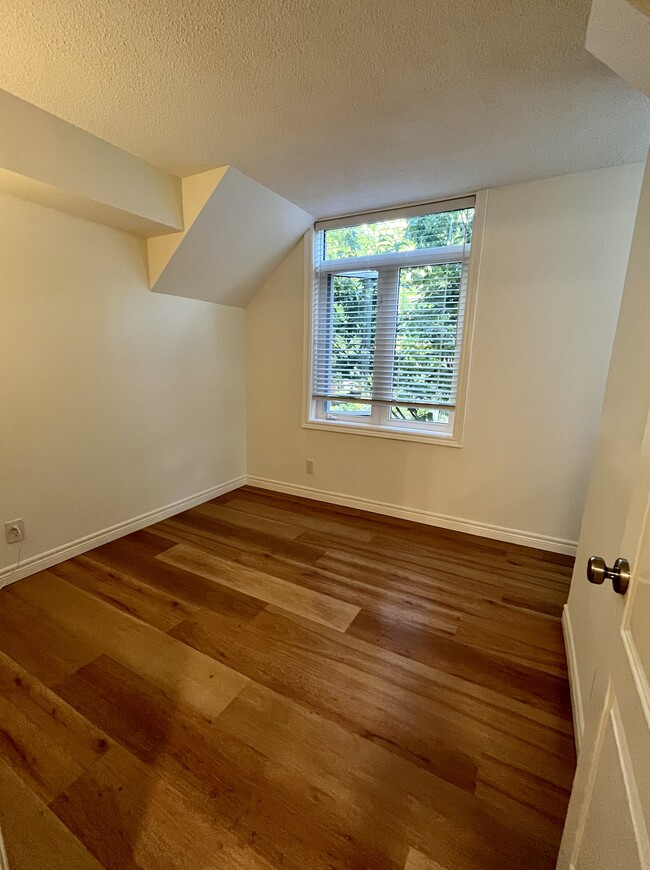1 Shank St
Toronto, ON M6J 3W9
-
Bedrooms
3
-
Bathrooms
1
-
Square Feet
950 sq ft
-
Available
Available May 1
Highlights
- Pets Allowed
- Balcony
- Basement
- Smoke Free

About This Home
Rarely offered King West Townhouse - Corner/End Unit! 3 bedroom + 1 Bath and ALL utilities included (hydro, gas, central a/c, forced air heating & on-demand hot water supply)! Includes private ensuite laundry, 1 underground parking spot, walk-out to balcony and access to a gym, events room and additional underground visitor parking. Nestled on a quieter tree lined street, this renovated end unit townhouse offers plenty of natural light and a large open concept living / dining / kitchen floor-plan. The spacious kitchen, with custom quartz countertop and breakfast bar, is equipped with full size stainless steel kitchen appliances (including dishwasher) and beautiful cabinetry with plenty of storage. The master bedroom boasts custom closets, as does a light-filled secondary bedroom, while a third full bedroom also offers a large bright window and deep storage closet. All windows have been fitted with custom blinds. This is not a basement/lower level, it is a raised 1st floor corner/end unit (about 7 steps up to front door). This stunning end unit is steps away to Trinity Bellwood’s, Queen West, Liberty Village, grocery stores, restaurants, bars, shops and a variety of entertainment. Easy access to many public transit options or highways. Or relax and unwind on your private balcony. Please Note: This is a smoke-free property, Strictly No smoking and No vaping of any kind. Kindly respond to this ad telling us a bit about yourselves - Thank you!
1 Shank St is a townhouse located in Toronto, ON and the M6J 3W9 Postal Code. This listing has rentals from C$3700
Townhome Features
Washer/Dryer
Air Conditioning
Dishwasher
Refrigerator
- Washer/Dryer
- Air Conditioning
- Heating
- Smoke Free
- Tub/Shower
- Dishwasher
- Kitchen
- Range
- Refrigerator
- Instant Hot Water
- Quartz Countertops
- Basement
- Balcony
- Lawn
Fees and Policies
The fees below are based on community-supplied data and may exclude additional fees and utilities.
- Dogs Allowed
-
Fees not specified
- Cats Allowed
-
Fees not specified
- Parking
-
Garage--
Details
Utilities Included
-
Gas
-
Water
-
Electricity
-
Heat
-
Trash Removal
-
Sewer
-
Air Conditioning
Contact
- Listed by Melanie Raposo
- Phone Number
- Contact
You May Also Like
Serving up equal portions of charm and sophistication, Toronto’s tree-filled neighbourhoods give way to quaint shops and restaurants in historic buildings, some of the tallest skyscrapers in Canada, and a dazzling waterfront lined with yacht clubs and sandy beaches.
During the summer, residents enjoy cycling the Waterfront Bike Trail or spending lazy afternoons at Balmy Beach Park. Commuting in the city is a breeze, even on the coldest days of winter, thanks to Toronto’s system of underground walkways known as the PATH. The path covers more than 30 kilometers and leads to shops, restaurants, six subway stations, and a variety of attractions.
You’ll have a wide selection of beautiful neighbourhoods to choose from as you look for your Toronto rental. If you want a busy neighbourhood filled with condos and corner cafes, Liberty Village might be the ideal location.
Learn more about living in Toronto| Colleges & Universities | Distance | ||
|---|---|---|---|
| Colleges & Universities | Distance | ||
| Drive: | 7 min | 3.7 km | |
| Drive: | 8 min | 4.1 km | |
| Drive: | 8 min | 4.1 km | |
| Drive: | 9 min | 4.5 km |
Transportation options available in Toronto include King Street West At Strachan Avenue, located 0.2 kilometer from 1 Shank St. 1 Shank St is near Billy Bishop Toronto City Airport, located 3.0 kilometers or 8 minutes away, and Toronto Pearson International, located 31.1 kilometers or 34 minutes away.
| Transit / Subway | Distance | ||
|---|---|---|---|
| Transit / Subway | Distance | ||
|
|
Walk: | 1 min | 0.2 km |
|
|
Walk: | 3 min | 0.3 km |
|
|
Walk: | 4 min | 0.4 km |
|
|
Walk: | 5 min | 0.4 km |
|
|
Walk: | 6 min | 0.5 km |
| Commuter Rail | Distance | ||
|---|---|---|---|
| Commuter Rail | Distance | ||
|
|
Drive: | 6 min | 2.8 km |
|
|
Drive: | 6 min | 3.2 km |
|
|
Drive: | 5 min | 3.9 km |
|
|
Drive: | 7 min | 4.4 km |
|
|
Drive: | 14 min | 9.9 km |
| Airports | Distance | ||
|---|---|---|---|
| Airports | Distance | ||
|
Billy Bishop Toronto City Airport
|
Drive: | 8 min | 3.0 km |
|
Toronto Pearson International
|
Drive: | 34 min | 31.1 km |
Time and distance from 1 Shank St.
| Shopping Centers | Distance | ||
|---|---|---|---|
| Shopping Centers | Distance | ||
| Walk: | 9 min | 0.8 km | |
| Walk: | 18 min | 1.5 km | |
| Drive: | 3 min | 2.0 km |
- Washer/Dryer
- Air Conditioning
- Heating
- Smoke Free
- Tub/Shower
- Dishwasher
- Kitchen
- Range
- Refrigerator
- Instant Hot Water
- Quartz Countertops
- Basement
- Balcony
- Lawn
1 Shank St Photos
What Are Walk Score®, Transit Score®, and Bike Score® Ratings?
Walk Score® measures the walkability of any address. Transit Score® measures access to public transit. Bike Score® measures the bikeability of any address.
What is a Sound Score Rating?
A Sound Score Rating aggregates noise caused by vehicle traffic, airplane traffic and local sources





