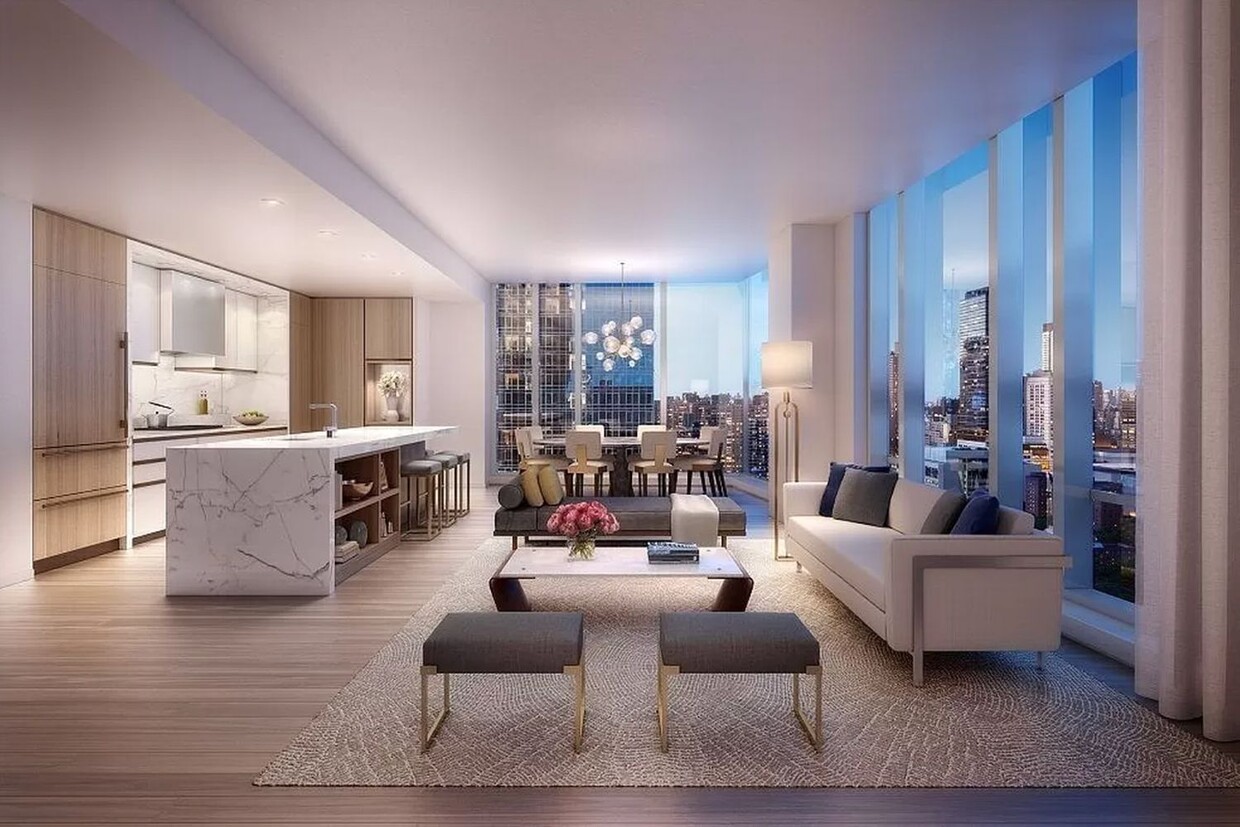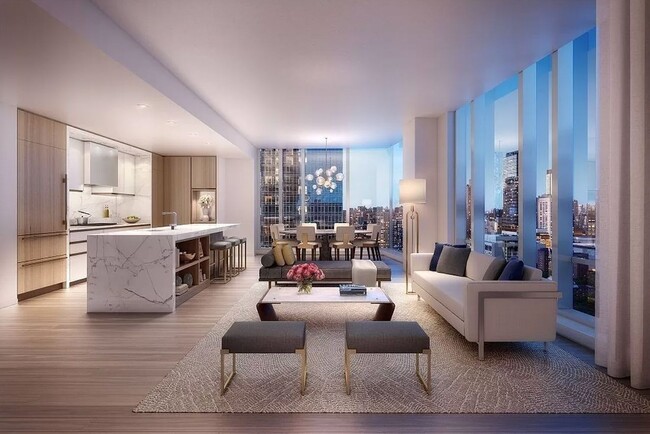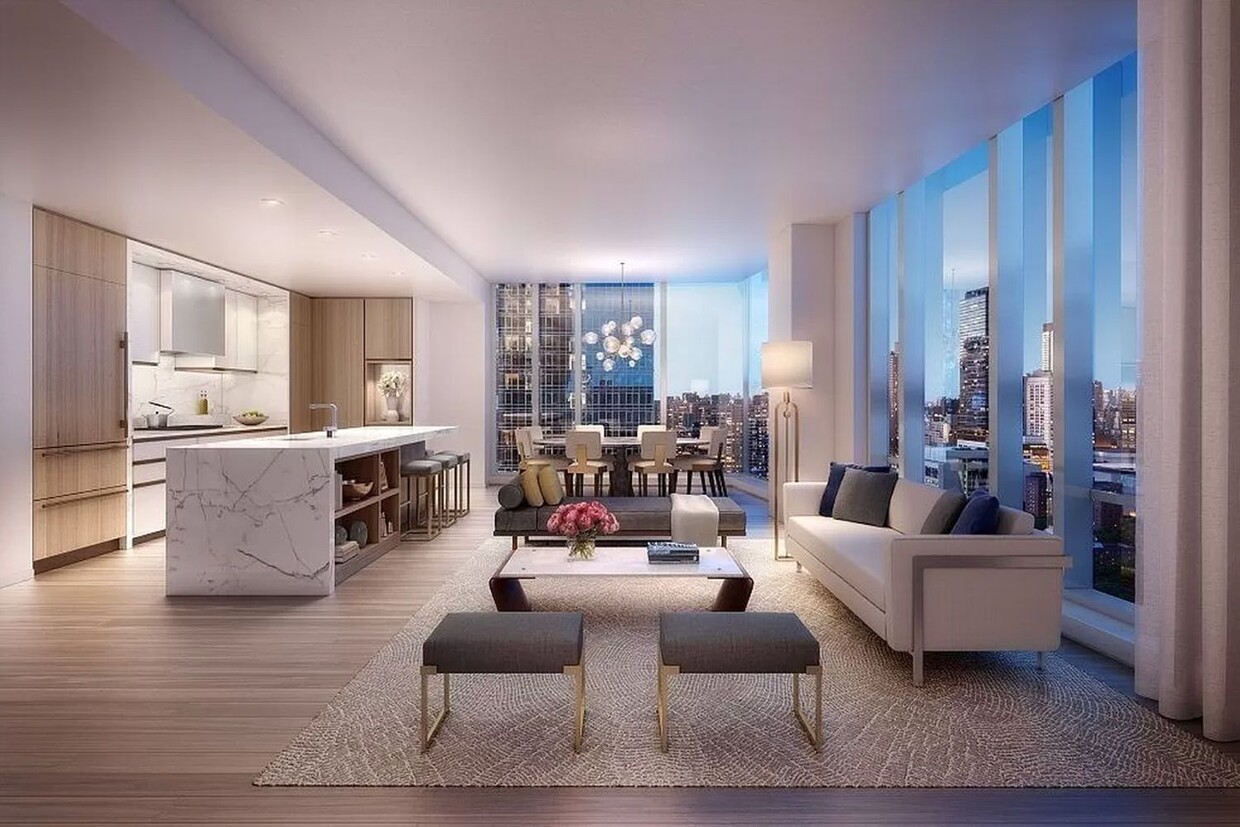1 W End Ave Unit 28C
New York, NY 10023
-
Bedrooms
3
-
Bathrooms
3.5
-
Square Feet
2,011 sq ft
-
Available
Available Jul 1
Highlights
- Pets Allowed
- Pool
- Walk-In Closets
- Hardwood Floors
- Smoke Free
- Island Kitchen

About This Home
Welcome to an impeccably designed 2,011 square-foot three-bedroom, three-and-a-half bath residence and discover true luxury living in Manhattan. This elegant home features white oak wide plank floors, a generous corner living room with north and east exposures, and a corner primary bedroom with south and east exposures and floor-to-ceiling windows which offer extraordinary natural light. The custom Scavolini kitchen designed by Jeffery Beers for One West End features Dornbracht fixtures, walnut cabinets in a light oak finish with a white matte glass, and high-end appliances including a Wolf cook top, oven and microwave, Sub-Zero refrigerator with two freezer drawers, Gaggenau wine refrigerator and Miele d/w. Vagli Fine Vein marble adorns the waterfall edge countertops and backsplash. The elegant powder room features a Calacatta Fabricotti vanity with carved stone sink, bronze accents, and Eramosa marble floor and accent wall in a herringbone pattern. The three generously sized bedrooms each feature their own en-suite bathrooms, providing privacy and tranquility separate from the living spaces. The five fixture windowed primary bathroom features heated Bianco Dolomiti marble floors and counter top with brushed limestone walls. Recessed medicine cabinets with LED lighting, oval soaking tub, glass-enclosed shower and Dornbracht fixtures add to the hotel-like experience. The secondary bathrooms features Opal White marble floors and walls, custom-stained oak vanity with a Lacava countertop and Dornbracht fixtures throughout. Additional features include: Bonus living space, utility room with washer/dryer and year-round zoned temperature control via a 4-pipe fan coil HVAC system. Residents of One West End are privileged to an expanse of resort-inspired amenities. These indoor and outdoor amenities include a magnificent 75-foot indoor swimming pool housed in a double-height cantilevered atrium, a private fitness center, a yoga/pilates studio with specialized classes for residents, a spa for ultimate relaxation, a delightful children’s playroom, a billiards and games room for entertainment, a private dining room for hosting gatherings, a chef’s demonstration kitchen for culinary enthusiasts, and even a virtual reality room. The sprawling 12,000-square-foot terrace offers cabanas, lush greenery, teak furniture, Lynx gas grills, and ample space for outdoor entertainment and grilling. Furthermore, storage facilities and on-site parking are available for residents’ convenience. Parking onsite, easily accessible via the building.
Welcome to an impeccably designed 2,011 square-foot three-bedroom, three-and-a-half bath residence and discover true luxury living in Manhattan. This elegant home features white oak wide plank floors, a generous corner living room with north and east exposures, and a corner primary bedroom with south and east exposures and floor-to-ceiling windows which offer extraordinary natural light. The custom Scavolini kitchen designed by Jeffery Beers for One West End features Dornbracht fixtures, walnut cabinets in a light oak finish with a white matte glass, and high-end appliances including a Wolf cook top, oven and microwave, Sub-Zero refrigerator with two freezer drawers, Gaggenau wine refrigerator and Miele d/w. Vagli Fine Vein marble adorns the waterfall edge countertops and backsplash. The elegant powder room features a Calacatta Fabricotti vanity with carved stone sink, bronze accents, and Eramosa marble floor and accent wall in a herringbone pattern. The three generously sized bedrooms each feature their own en-suite bathrooms, providing privacy and tranquility separate from the living spaces. The five fixture windowed primary bathroom features heated Bianco Dolomiti marble floors and counter top with brushed limestone walls. Recessed medicine cabinets with LED lighting, oval soaking tub, glass-enclosed shower and Dornbracht fixtures add to the hotel-like experience. The secondary bathrooms features Opal White marble floors and walls, custom-stained oak vanity with a Lacava countertop and Dornbracht fixtures throughout. Additional features include: Bonus living space, utility room with washer/dryer and year-round zoned temperature control via a 4-pipe fan coil HVAC system. Residents of One West End are privileged to an expanse of resort-inspired amenities. These indoor and outdoor amenities include a magnificent 75-foot indoor swimming pool housed in a double-height cantilevered atrium, a private fitness center, a yoga/pilates studio with specialized classes for residents, a spa for ultimate relaxation, a delightful children’s playroom, a billiards and games room for entertainment, a private dining room for hosting gatherings, a chef’s demonstration kitchen for culinary enthusiasts, and even a virtual reality room. The sprawling 12,000-square-foot terrace offers cabanas, lush greenery, teak furniture, Lynx gas grills, and ample space for outdoor entertainment and grilling. Furthermore, storage facilities and on-site parking are available for residents’ convenience. Parking onsite, easily accessible via the building.
1 W End Ave is a condo located in New York County and the 10023 ZIP Code. This area is served by the New York City Geographic District # 3 attendance zone.
Condo Features
Washer/Dryer
Air Conditioning
Dishwasher
High Speed Internet Access
Hardwood Floors
Walk-In Closets
Island Kitchen
Microwave
Highlights
- High Speed Internet Access
- Wi-Fi
- Washer/Dryer
- Air Conditioning
- Smoke Free
- Double Vanities
- Intercom
Kitchen Features & Appliances
- Dishwasher
- Stainless Steel Appliances
- Island Kitchen
- Eat-in Kitchen
- Kitchen
- Microwave
- Oven
- Range
- Refrigerator
- Freezer
Model Details
- Hardwood Floors
- Tile Floors
- Dining Room
- High Ceilings
- Views
- Walk-In Closets
- Large Bedrooms
- Floor to Ceiling Windows
Fees and Policies
The fees below are based on community-supplied data and may exclude additional fees and utilities.
- Dogs Allowed
-
Fees not specified
- Cats Allowed
-
Fees not specified
- Parking
-
Garage--
Details
Utilities Included
-
Water
-
Trash Removal
-
Sewer
Contact
- Listed by Victoria Shtainer
- Phone Number
- Contact
Lincoln Square is a lively, historic neighborhood bordering Central Park overlooking the Hudson River. Its unbeatable proximity to Manhattan’s most iconic green space, along with its beautiful riverfront views, make this neighborhood a one-of-a-kind urban destination for renters. The public transit on Broadway will get you around New York City, though this neighborhood is very walkable.
Both Julliard and Fordham University reside in Lincoln Square, making this an education hub for Manhattan. The arts are celebrated in Lincoln Square with various theaters, performing arts centers, museums, and music halls, most notable being the Metropolitan Opera House! Local restaurants are divine in Lincoln Square, so after you find your trendy urban apartment, check out the Smith, Rosa Mexicano, or grab a cupcake from Magnolia Bakery.
Learn more about living in Lincoln Square| Colleges & Universities | Distance | ||
|---|---|---|---|
| Colleges & Universities | Distance | ||
| Walk: | 3 min | 0.2 mi | |
| Walk: | 8 min | 0.5 mi | |
| Drive: | 4 min | 1.7 mi | |
| Drive: | 5 min | 2.0 mi |
 The GreatSchools Rating helps parents compare schools within a state based on a variety of school quality indicators and provides a helpful picture of how effectively each school serves all of its students. Ratings are on a scale of 1 (below average) to 10 (above average) and can include test scores, college readiness, academic progress, advanced courses, equity, discipline and attendance data. We also advise parents to visit schools, consider other information on school performance and programs, and consider family needs as part of the school selection process.
The GreatSchools Rating helps parents compare schools within a state based on a variety of school quality indicators and provides a helpful picture of how effectively each school serves all of its students. Ratings are on a scale of 1 (below average) to 10 (above average) and can include test scores, college readiness, academic progress, advanced courses, equity, discipline and attendance data. We also advise parents to visit schools, consider other information on school performance and programs, and consider family needs as part of the school selection process.
View GreatSchools Rating Methodology
Transportation options available in New York include 59 Street-Columbus Circle, located 0.6 mile from 1 W End Ave Unit 28C. 1 W End Ave Unit 28C is near Laguardia, located 8.2 miles or 18 minutes away, and Newark Liberty International, located 14.8 miles or 21 minutes away.
| Transit / Subway | Distance | ||
|---|---|---|---|
| Transit / Subway | Distance | ||
|
|
Walk: | 11 min | 0.6 mi |
|
|
Walk: | 12 min | 0.6 mi |
|
|
Walk: | 15 min | 0.8 mi |
|
|
Walk: | 15 min | 0.8 mi |
|
|
Walk: | 19 min | 1.0 mi |
| Commuter Rail | Distance | ||
|---|---|---|---|
| Commuter Rail | Distance | ||
|
|
Drive: | 4 min | 1.9 mi |
|
|
Drive: | 5 min | 2.1 mi |
|
|
Drive: | 5 min | 2.1 mi |
|
|
Drive: | 6 min | 2.3 mi |
|
|
Drive: | 6 min | 2.3 mi |
| Airports | Distance | ||
|---|---|---|---|
| Airports | Distance | ||
|
Laguardia
|
Drive: | 18 min | 8.2 mi |
|
Newark Liberty International
|
Drive: | 21 min | 14.8 mi |
Time and distance from 1 W End Ave Unit 28C.
| Shopping Centers | Distance | ||
|---|---|---|---|
| Shopping Centers | Distance | ||
| Drive: | 3 min | 1.4 mi | |
| Drive: | 4 min | 1.6 mi | |
| Drive: | 4 min | 1.7 mi |
| Parks and Recreation | Distance | ||
|---|---|---|---|
| Parks and Recreation | Distance | ||
|
De Witt Clinton Park
|
Walk: | 7 min | 0.4 mi |
|
Damrosch Park
|
Walk: | 9 min | 0.5 mi |
|
Central Park
|
Walk: | 22 min | 1.2 mi |
|
Central Park Zoo
|
Drive: | 4 min | 1.4 mi |
|
American Museum of Natural History
|
Drive: | 4 min | 1.5 mi |
| Hospitals | Distance | ||
|---|---|---|---|
| Hospitals | Distance | ||
| Walk: | 4 min | 0.2 mi | |
| Drive: | 7 min | 2.6 mi | |
| Drive: | 7 min | 2.7 mi |
| Military Bases | Distance | ||
|---|---|---|---|
| Military Bases | Distance | ||
| Drive: | 17 min | 6.2 mi | |
| Drive: | 25 min | 12.9 mi |
- High Speed Internet Access
- Wi-Fi
- Washer/Dryer
- Air Conditioning
- Smoke Free
- Double Vanities
- Intercom
- Dishwasher
- Stainless Steel Appliances
- Island Kitchen
- Eat-in Kitchen
- Kitchen
- Microwave
- Oven
- Range
- Refrigerator
- Freezer
- Hardwood Floors
- Tile Floors
- Dining Room
- High Ceilings
- Views
- Walk-In Closets
- Large Bedrooms
- Floor to Ceiling Windows
- Elevator
- Cabana
- Grill
- Fitness Center
- Spa
- Pool
1 W End Ave Unit 28C Photos
What Are Walk Score®, Transit Score®, and Bike Score® Ratings?
Walk Score® measures the walkability of any address. Transit Score® measures access to public transit. Bike Score® measures the bikeability of any address.
What is a Sound Score Rating?
A Sound Score Rating aggregates noise caused by vehicle traffic, airplane traffic and local sources






