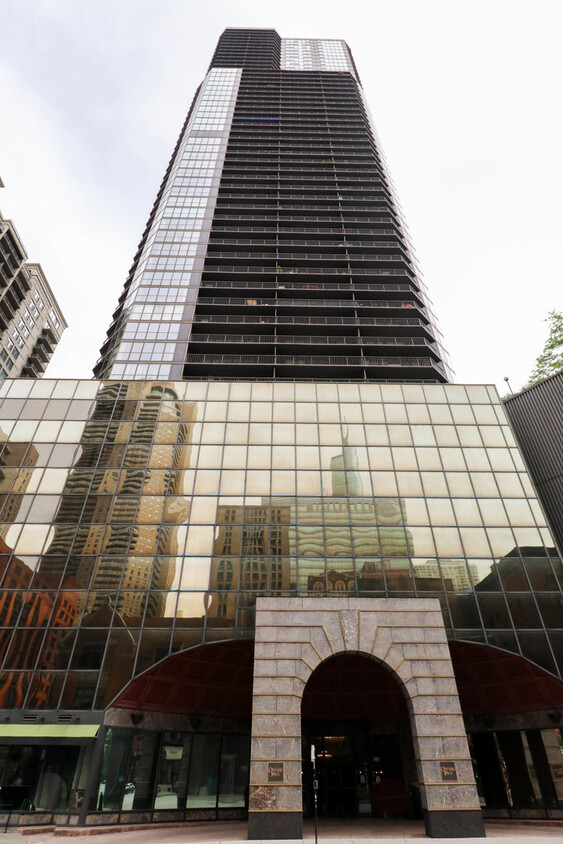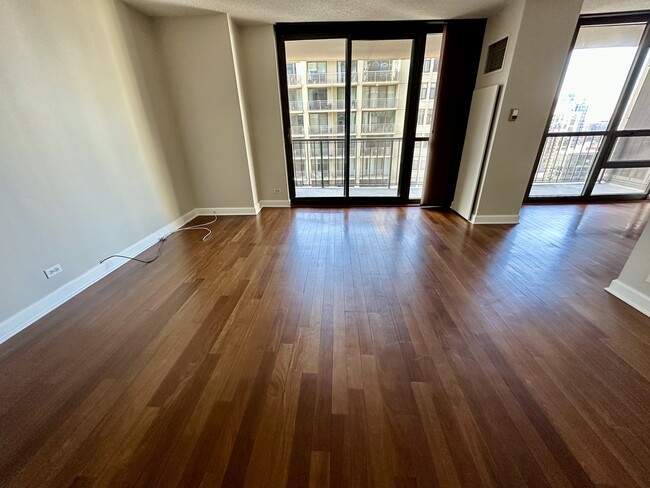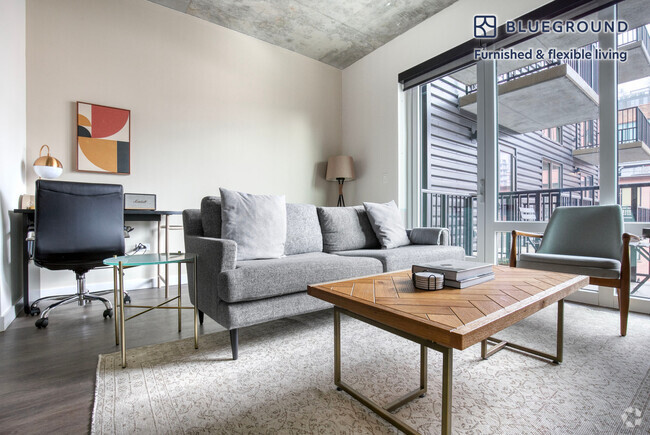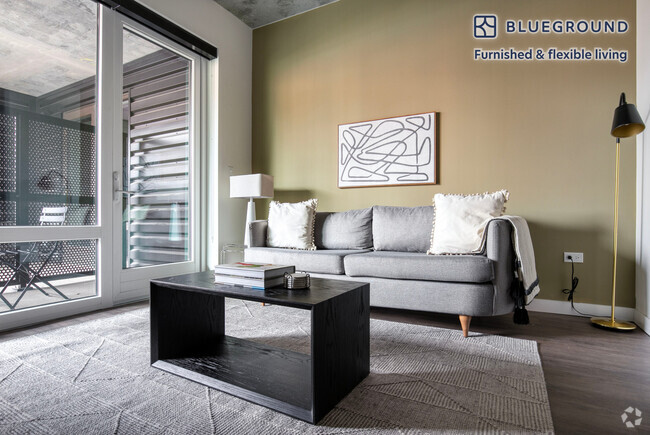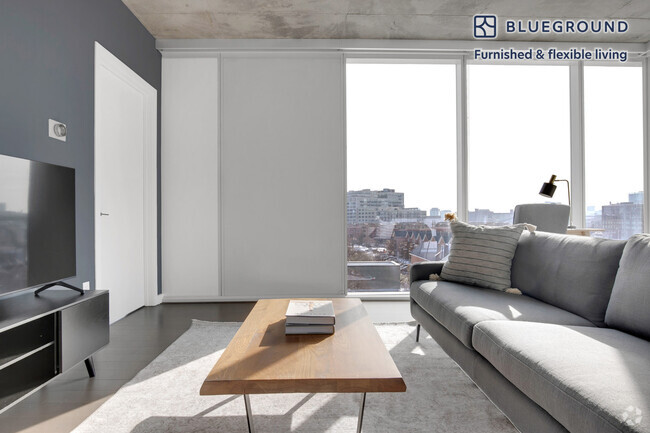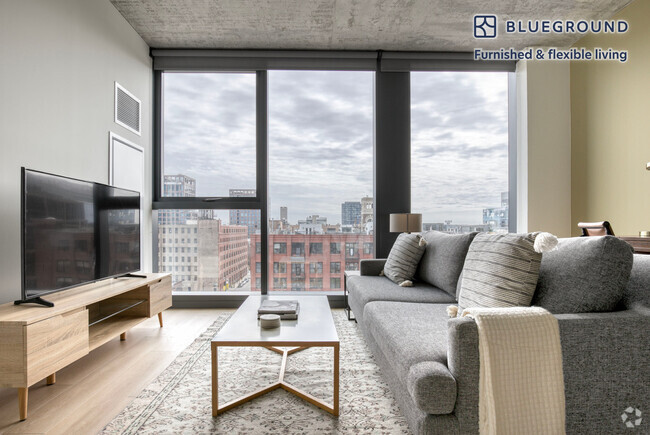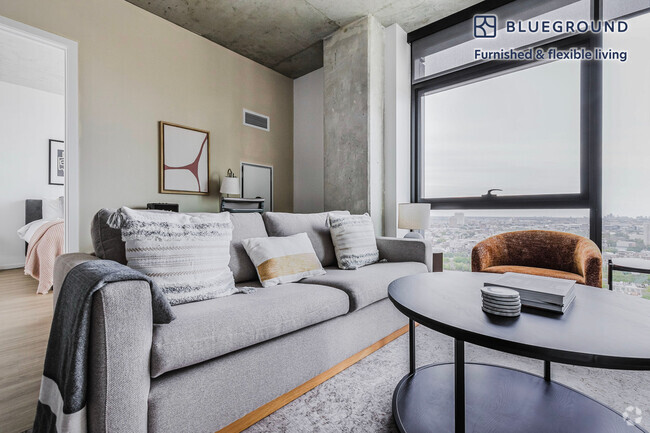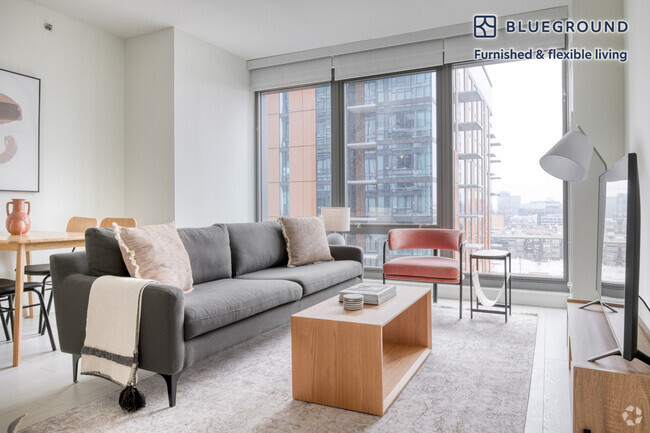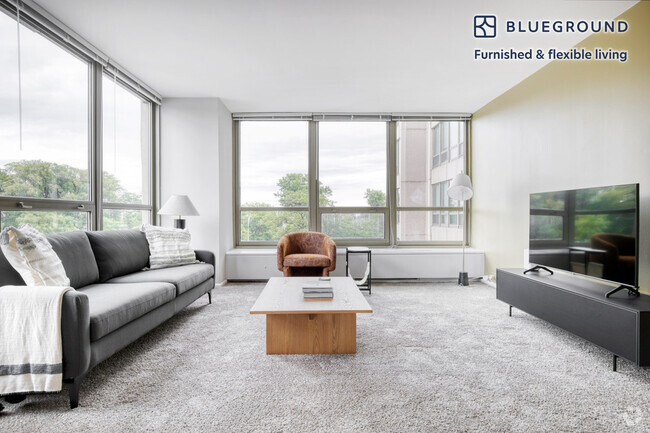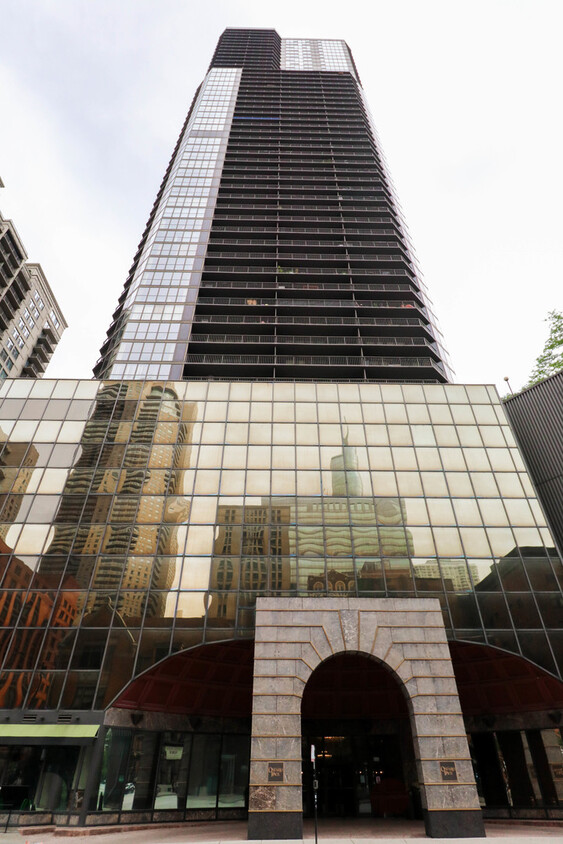

Check Back Soon for Upcoming Availability
| Beds | Baths | Average SF |
|---|---|---|
| 1 Bedroom 1 Bedroom 1 Br | 1 Bath 1 Bath 1 Ba | 765 SF |
About This Property
Updated 795 sq. ft. Jr bedroom nestled in the heart of the thriving River North neighborhood. The kitchen features all stainless steel appliances with GE Profile refrigerator and dishwasher. The granite countertops,complete with a stylish breakfast bar area,provide an inviting space for meal preparation and casual dining and plenty of cabinetry offering ample storage. The living room opens to the balcony and features a custom shelving nook that creates an artistic focal point. Teak wood floors flow throughout. No need to worry about storage space - there are 6 closets! Both bedroom closets,pantry,coat closet,and both bathroom closets all feature California closets organizers where you'll find an abundance of space! The extra-large and wide balcony features Western city views and refreshing breezes. Full amenity building: 24-hour door staff,fitness center,indoor hot tub,locker rooms,outdoor pool,sundeck with grills and seating area,common laundry room,party room,business center and bike room. Ideal location near Trader Joe's,Whole Foods,Eataly,the "L," as well as the best restaurants,nightlife,and shopping that Chicago has to offer! No pets. Based on information submitted to the MLS GRID as of [see last changed date above]. All data is obtained from various sources and may not have been verified by broker or MLS GRID. Supplied Open House Information is subject to change without notice. All information should be independently reviewed and verified for accuracy. Properties may or may not be listed by the office/agent presenting the information. Some IDX listings have been excluded from this website. Prices displayed on all Sold listings are the Last Known Listing Price and may not be the actual selling price.
10 E Ontario St is a condo located in Cook County and the 60611 ZIP Code.
Condo Features
Air Conditioning
Dishwasher
Microwave
Refrigerator
- Air Conditioning
- Dishwasher
- Microwave
- Refrigerator
Fees and Policies
The fees below are based on community-supplied data and may exclude additional fees and utilities.
Details
Lease Options
-
12 Months
 This Property
This Property
 Available Property
Available Property
River North is perhaps the most stylish section of Chicago, and that’s no small accomplishment. This neighborhood features a truly staggering array of art galleries and a cutting-edge design district, making it a magnet for locals who are passionate about the visual arts.
The dining and nightlife scenes are just as diverse and exquisite as the local arts community, with a massive assortment of restaurants, bars, and clubs catering to every taste. The tech sector is well represented here and attracts local professionals, with major companies like Google operating regional headquarters in River North.
The landscape is a treasure trove of architecture, featuring many well-preserved historic buildings well over a century old alongside midcentury masterpieces and ultra-modern skyscrapers. The Magnificent Mile runs along the east side of the neighborhood, and Downtown is right across the river. Residents pay a premium to live here, but most agree it’s well worth the price tag.
Learn more about living in River NorthBelow are rent ranges for similar nearby apartments
| Beds | Average Size | Lowest | Typical | Premium |
|---|---|---|---|---|
| Studio Studio Studio | 535 Sq Ft | $1,206 | $2,480 | $8,399 |
| 1 Bed 1 Bed 1 Bed | 768-770 Sq Ft | $1,600 | $3,176 | $8,605 |
| 2 Beds 2 Beds 2 Beds | 1209-1210 Sq Ft | $2,360 | $4,857 | $28,999 |
| 3 Beds 3 Beds 3 Beds | 1930-1942 Sq Ft | $2,970 | $9,318 | $38,481 |
| 4 Beds 4 Beds 4 Beds | 3730-3784 Sq Ft | $1,184 | $17,434 | $77,776 |
- Air Conditioning
- Dishwasher
- Microwave
- Refrigerator
| Colleges & Universities | Distance | ||
|---|---|---|---|
| Colleges & Universities | Distance | ||
| Walk: | 7 min | 0.4 mi | |
| Walk: | 12 min | 0.6 mi | |
| Walk: | 12 min | 0.6 mi | |
| Walk: | 13 min | 0.7 mi |
Transportation options available in Chicago include Grand Avenue Station (Red Line), located 0.1 miles from 10 E Ontario St Unit 2407. 10 E Ontario St Unit 2407 is near Chicago Midway International, located 12.0 miles or 20 minutes away, and Chicago O'Hare International, located 17.3 miles or 27 minutes away.
| Transit / Subway | Distance | ||
|---|---|---|---|
| Transit / Subway | Distance | ||
|
|
Walk: | 2 min | 0.1 mi |
|
|
Walk: | 4 min | 0.2 mi |
|
|
Walk: | 10 min | 0.5 mi |
|
|
Walk: | 10 min | 0.6 mi |
|
|
Walk: | 11 min | 0.6 mi |
| Commuter Rail | Distance | ||
|---|---|---|---|
| Commuter Rail | Distance | ||
|
|
Drive: | 3 min | 1.1 mi |
|
|
Drive: | 4 min | 1.3 mi |
|
|
Drive: | 4 min | 1.6 mi |
|
|
Drive: | 5 min | 1.7 mi |
|
|
Drive: | 5 min | 1.9 mi |
| Airports | Distance | ||
|---|---|---|---|
| Airports | Distance | ||
|
Chicago Midway International
|
Drive: | 20 min | 12.0 mi |
|
Chicago O'Hare International
|
Drive: | 27 min | 17.3 mi |
Time and distance from 10 E Ontario St Unit 2407.
| Shopping Centers | Distance | ||
|---|---|---|---|
| Shopping Centers | Distance | ||
| Walk: | 5 min | 0.3 mi | |
| Walk: | 9 min | 0.5 mi | |
| Walk: | 10 min | 0.5 mi |
| Parks and Recreation | Distance | ||
|---|---|---|---|
| Parks and Recreation | Distance | ||
|
Alliance for the Great Lakes
|
Walk: | 14 min | 0.7 mi |
|
Lake Shore Park
|
Walk: | 14 min | 0.7 mi |
|
Openlands
|
Walk: | 15 min | 0.8 mi |
|
Millennium Park
|
Drive: | 3 min | 1.2 mi |
|
Chicago Children's Museum
|
Drive: | 3 min | 1.5 mi |
| Hospitals | Distance | ||
|---|---|---|---|
| Hospitals | Distance | ||
| Walk: | 9 min | 0.5 mi | |
| Walk: | 10 min | 0.6 mi | |
| Drive: | 7 min | 3.1 mi |
| Military Bases | Distance | ||
|---|---|---|---|
| Military Bases | Distance | ||
| Drive: | 36 min | 25.0 mi |
You May Also Like
Similar Rentals Nearby
What Are Walk Score®, Transit Score®, and Bike Score® Ratings?
Walk Score® measures the walkability of any address. Transit Score® measures access to public transit. Bike Score® measures the bikeability of any address.
What is a Sound Score Rating?
A Sound Score Rating aggregates noise caused by vehicle traffic, airplane traffic and local sources
