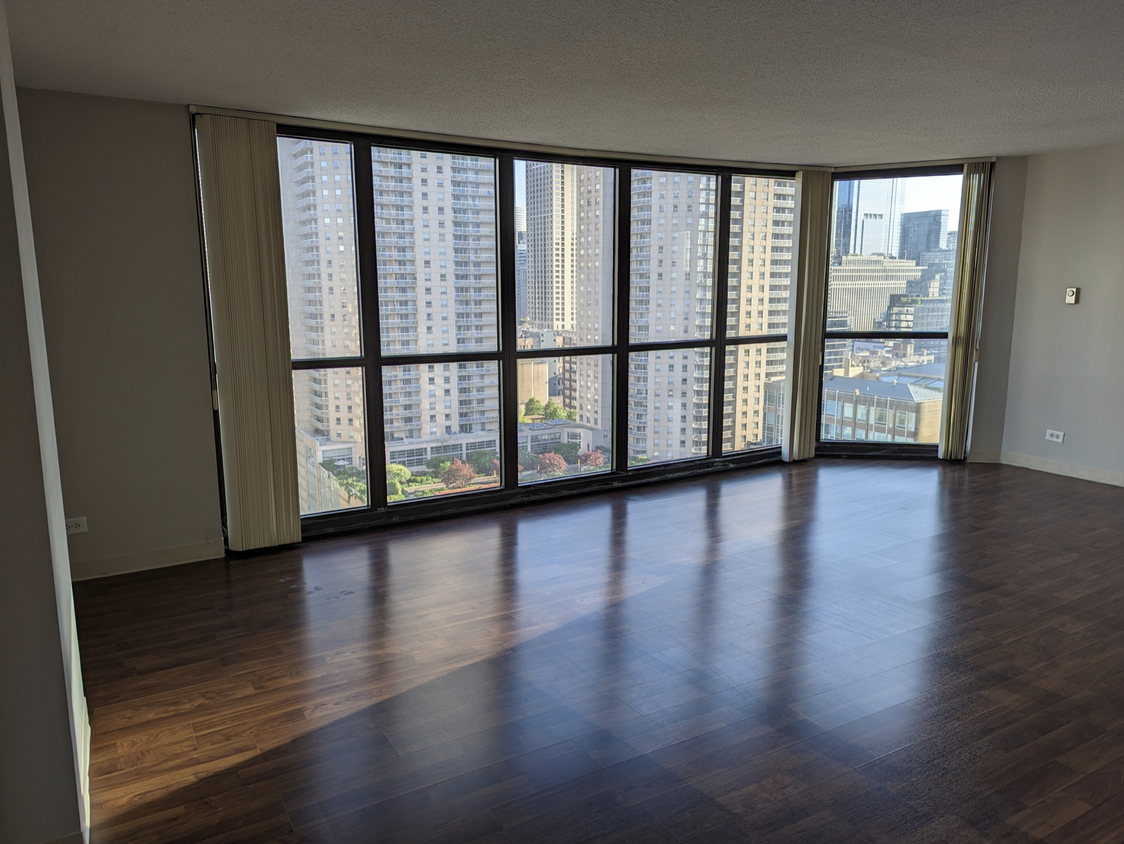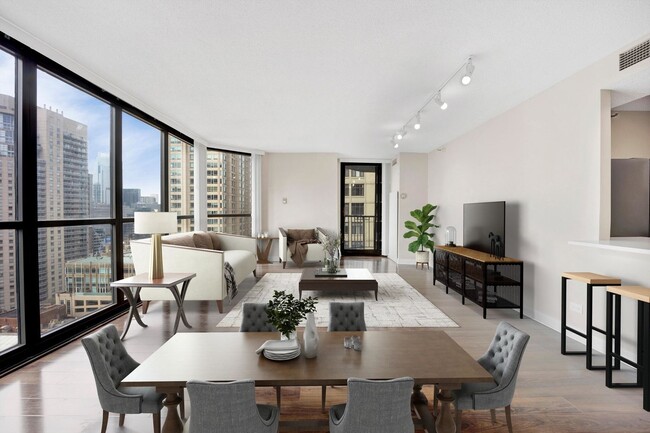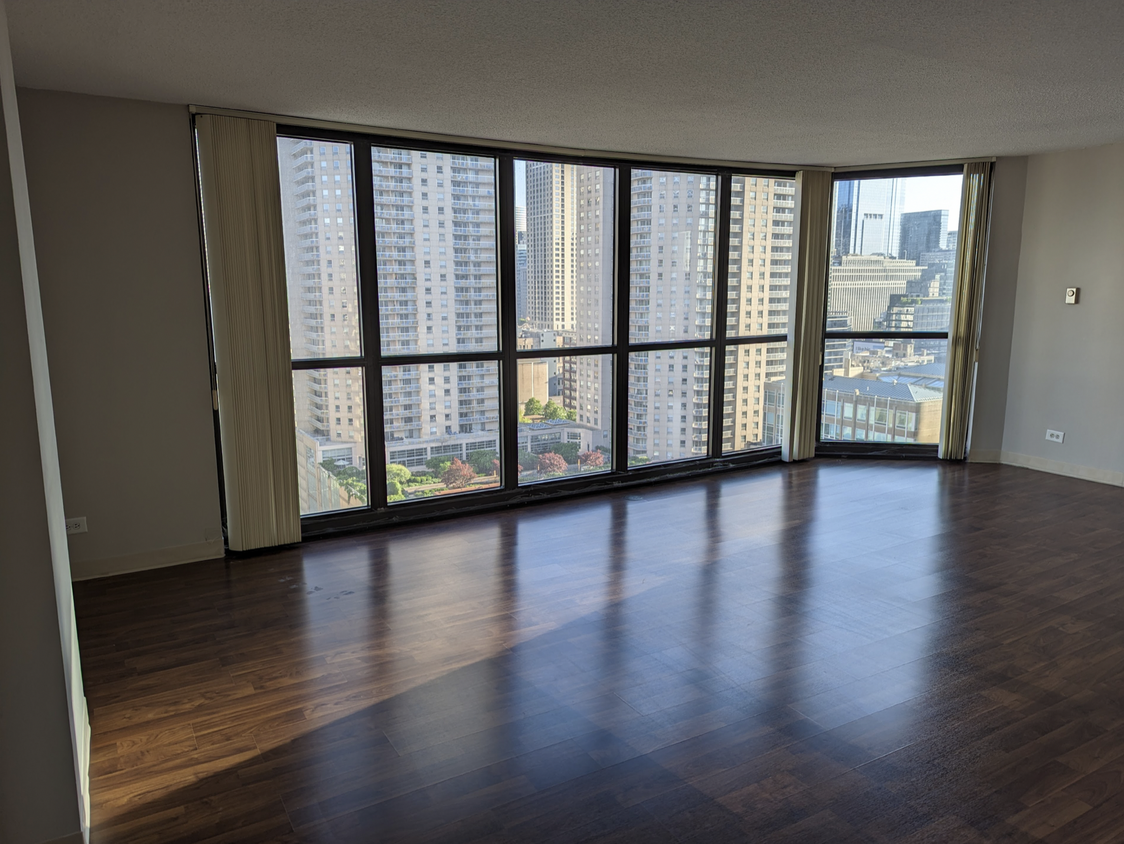10 E Ontario St
Chicago, IL 60611
-
Bedrooms
1
-
Bathrooms
1
-
Square Feet
1,150 sq ft
Highlights
- Pets Allowed
- Pool
- Balcony
- Furnished
- Walk-In Closets
- Gated

8 Available Units
About 10 E Ontario St Chicago, IL 60611
Best-in-its class fabulous River North high rise with a lot to offer. Luxury full amenity building includes 24 hour door staff and security, on site maintenance and management office, outdoor swimming pool and sun-deck, a rooftop park, a community/party room, and a state-of-the-art fitness center and more! The units are spacious and functional. With floor to ceiling windows, residents are able to take full advantage of the amazing city views. The units is fully equipped with a private balcony - perfect for pandemic times. It is conveniently located for both fun and function, surrounded by countless incredible restaurants including Eataly, Sunda, and many others, amazing bars, clubs, cafes, all the shopping that the Magnificent Mile has to offer, and also just steps from the Grand/State red line station, this is a true walker's paradise. A dedicated parking spot with 24/7 unlimited in and out privileges is available for rent for a monthly fee. The parking spot is located in the garage right next to the building with direct access between the building and garage with no need to go outside (perfect for Chicago winters). The lease for the unit is for a 6, 12, 18 or 24 month duration with the option to renew at the end of the lease term. Credit score check as well as a background check will be conducted with proof of income. There is a 350 move-in fee and 350 occupancy fee charged by the building that you will pay when you move-in. That is the standard condominium registration fee in the City of Chicago. Video walkthroughs of each unit is available. When reaching out, please indicate move-in date, lease term, if you have any pets and about yourself.
There are two payment options for this unit. One payment option is 1895/month rent with a one time signing fee of 5000 or 2300/month with no lease signing fee. If chosen, the lease signing fee can be paid as one lump sum or as two installments of 2500. The unit can be secured between 12 months to 2 years. The unit is a rare corner unit 1150 square feet (with a 150 square feet private balcony) so it's bigger than 2 bedrooms in River North for the price of a studio. The unit has newly installed floor-to-ceiling windows (2024 glass) for the unit’s panoramic skyline for unparalleled views from the 34th floor, newly steamed plush carpeting, huge open space kitchen with plenty of storage space throughout the entire unit. Rent covers (almost everything) water, heat, 24/7 doorman and free use of all building amenities. Tenant only pays for WiFi and electric. Rent includes water, heat, 24/7 doorman and unlimited free use of all building amenities for yourself and your guests. Free use of the rooftop pool, pilates studio/dance room, sauna, rooftop BBQ area, party room, full gym, office center (free printing, fax etc) and unlimited use of luxury amenities is all covered in your rent. Minimum credit score required is 740 with 1:3 rent:income ratio.
10 E Ontario St is a condo located in Cook County and the 60611 ZIP Code. This area is served by the Chicago Public Schools attendance zone.
Condo Features
Washer/Dryer
Air Conditioning
Dishwasher
Washer/Dryer Hookup
Loft Layout
High Speed Internet Access
Walk-In Closets
Island Kitchen
Highlights
- High Speed Internet Access
- Wi-Fi
- Washer/Dryer
- Washer/Dryer Hookup
- Air Conditioning
- Heating
- Ceiling Fans
- Smoke Free
- Cable Ready
- Satellite TV
- Security System
- Trash Compactor
- Storage Space
- Tub/Shower
- Fireplace
- Handrails
- Surround Sound
- Intercom
- Sprinkler System
- Framed Mirrors
- Wheelchair Accessible (Rooms)
Kitchen Features & Appliances
- Dishwasher
- Disposal
- Ice Maker
- Granite Countertops
- Stainless Steel Appliances
- Pantry
- Island Kitchen
- Eat-in Kitchen
- Kitchen
- Microwave
- Oven
- Range
- Refrigerator
- Freezer
- Breakfast Nook
- Warming Drawer
- Coffee System
- Instant Hot Water
Model Details
- Carpet
- Tile Floors
- Dining Room
- Family Room
- Office
- Recreation Room
- Views
- Walk-In Closets
- Furnished
- Loft Layout
- Large Bedrooms
- Floor to Ceiling Windows
Fees and Policies
The fees below are based on community-supplied data and may exclude additional fees and utilities.
- Dogs Allowed
-
Fees not specified
- Cats Allowed
-
Fees not specified
- Parking
-
Garage--
Details
Utilities Included
-
Gas
-
Water
-
Electricity
-
Heat
-
Trash Removal
-
Sewer
-
Cable
-
Air Conditioning
Lease Options
-
6 - 12 Month Leases
Property Information
-
13 units
-
Furnished Units Available
River North is perhaps the most stylish section of Chicago, and that’s no small accomplishment. This neighborhood features a truly staggering array of art galleries and a cutting-edge design district, making it a magnet for locals who are passionate about the visual arts.
The dining and nightlife scenes are just as diverse and exquisite as the local arts community, with a massive assortment of restaurants, bars, and clubs catering to every taste. The tech sector is well represented here and attracts local professionals, with major companies like Google operating regional headquarters in River North.
The landscape is a treasure trove of architecture, featuring many well-preserved historic buildings well over a century old alongside midcentury masterpieces and ultra-modern skyscrapers. The Magnificent Mile runs along the east side of the neighborhood, and Downtown is right across the river. Residents pay a premium to live here, but most agree it’s well worth the price tag.
Learn more about living in River North| Colleges & Universities | Distance | ||
|---|---|---|---|
| Colleges & Universities | Distance | ||
| Walk: | 6 min | 0.3 mi | |
| Walk: | 11 min | 0.6 mi | |
| Walk: | 12 min | 0.7 mi | |
| Walk: | 13 min | 0.7 mi |
 The GreatSchools Rating helps parents compare schools within a state based on a variety of school quality indicators and provides a helpful picture of how effectively each school serves all of its students. Ratings are on a scale of 1 (below average) to 10 (above average) and can include test scores, college readiness, academic progress, advanced courses, equity, discipline and attendance data. We also advise parents to visit schools, consider other information on school performance and programs, and consider family needs as part of the school selection process.
The GreatSchools Rating helps parents compare schools within a state based on a variety of school quality indicators and provides a helpful picture of how effectively each school serves all of its students. Ratings are on a scale of 1 (below average) to 10 (above average) and can include test scores, college readiness, academic progress, advanced courses, equity, discipline and attendance data. We also advise parents to visit schools, consider other information on school performance and programs, and consider family needs as part of the school selection process.
View GreatSchools Rating Methodology
Transportation options available in Chicago include Grand Avenue Station (Red Line), located 0.1 mile from 10 E Ontario St. 10 E Ontario St is near Chicago Midway International, located 12.0 miles or 20 minutes away, and Chicago O'Hare International, located 17.4 miles or 27 minutes away.
| Transit / Subway | Distance | ||
|---|---|---|---|
| Transit / Subway | Distance | ||
|
|
Walk: | 2 min | 0.1 mi |
|
|
Walk: | 4 min | 0.2 mi |
|
|
Walk: | 10 min | 0.5 mi |
|
|
Walk: | 11 min | 0.6 mi |
|
|
Walk: | 12 min | 0.6 mi |
| Commuter Rail | Distance | ||
|---|---|---|---|
| Commuter Rail | Distance | ||
|
|
Walk: | 17 min | 0.9 mi |
|
|
Drive: | 3 min | 1.3 mi |
|
|
Drive: | 3 min | 1.4 mi |
|
|
Drive: | 4 min | 1.6 mi |
|
|
Drive: | 5 min | 1.7 mi |
| Airports | Distance | ||
|---|---|---|---|
| Airports | Distance | ||
|
Chicago Midway International
|
Drive: | 20 min | 12.0 mi |
|
Chicago O'Hare International
|
Drive: | 27 min | 17.4 mi |
Time and distance from 10 E Ontario St.
| Shopping Centers | Distance | ||
|---|---|---|---|
| Shopping Centers | Distance | ||
| Walk: | 5 min | 0.3 mi | |
| Walk: | 8 min | 0.4 mi | |
| Walk: | 9 min | 0.5 mi |
| Parks and Recreation | Distance | ||
|---|---|---|---|
| Parks and Recreation | Distance | ||
|
Lake Shore Park
|
Walk: | 13 min | 0.7 mi |
|
Alliance for the Great Lakes
|
Walk: | 14 min | 0.7 mi |
|
Openlands
|
Walk: | 15 min | 0.8 mi |
|
Millennium Park
|
Walk: | 17 min | 0.9 mi |
|
Chicago Children's Museum
|
Drive: | 2 min | 1.2 mi |
| Hospitals | Distance | ||
|---|---|---|---|
| Hospitals | Distance | ||
| Walk: | 8 min | 0.4 mi | |
| Walk: | 10 min | 0.5 mi | |
| Drive: | 7 min | 3.1 mi |
| Military Bases | Distance | ||
|---|---|---|---|
| Military Bases | Distance | ||
| Drive: | 36 min | 25.1 mi |
- High Speed Internet Access
- Wi-Fi
- Washer/Dryer
- Washer/Dryer Hookup
- Air Conditioning
- Heating
- Ceiling Fans
- Smoke Free
- Cable Ready
- Satellite TV
- Security System
- Trash Compactor
- Storage Space
- Tub/Shower
- Fireplace
- Handrails
- Surround Sound
- Intercom
- Sprinkler System
- Framed Mirrors
- Wheelchair Accessible (Rooms)
- Dishwasher
- Disposal
- Ice Maker
- Granite Countertops
- Stainless Steel Appliances
- Pantry
- Island Kitchen
- Eat-in Kitchen
- Kitchen
- Microwave
- Oven
- Range
- Refrigerator
- Freezer
- Breakfast Nook
- Warming Drawer
- Coffee System
- Instant Hot Water
- Carpet
- Tile Floors
- Dining Room
- Family Room
- Office
- Recreation Room
- Views
- Walk-In Closets
- Furnished
- Loft Layout
- Large Bedrooms
- Floor to Ceiling Windows
- Laundry Facilities
- Maintenance on site
- Wheelchair Accessible
- Elevator
- Gated
- Sundeck
- Balcony
- Deck
- Lawn
- Grill
- Garden
- Dock
- Fitness Center
- Pool
10 E Ontario St Photos
-
-
-
-
-
-
-
-
Beautiful building lobby
-
10 E Ontario St Chicago, IL 60611 has one bedroom available with rent ranges from $1,895/mo. to $3,150/mo.
Yes, to view the floor plan in person, please schedule a personal tour.
10 E Ontario St Chicago, IL 60611 is in River North in the city of Chicago. Here you’ll find three shopping centers within 0.5 mile of the property. Five parks are within 1.2 miles, including Lake Shore Park, Alliance for the Great Lakes, and Openlands.
What Are Walk Score®, Transit Score®, and Bike Score® Ratings?
Walk Score® measures the walkability of any address. Transit Score® measures access to public transit. Bike Score® measures the bikeability of any address.
What is a Sound Score Rating?
A Sound Score Rating aggregates noise caused by vehicle traffic, airplane traffic and local sources







