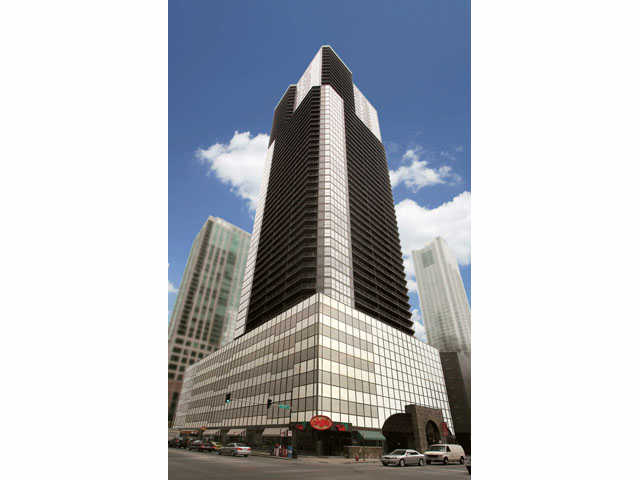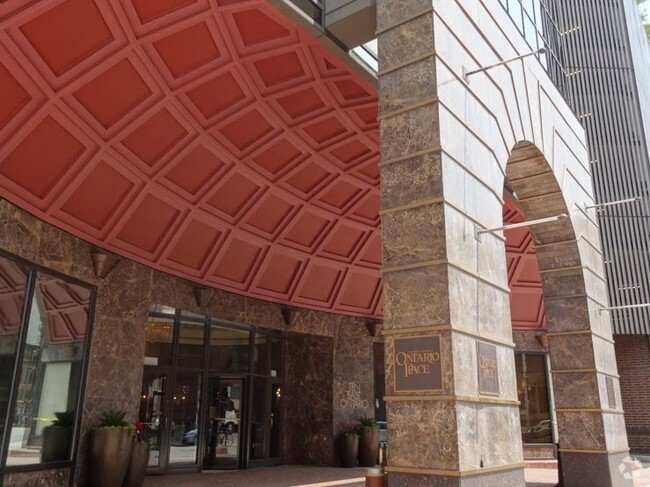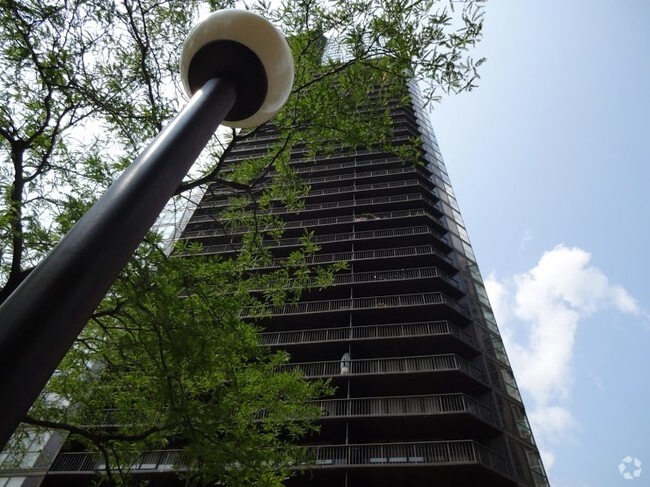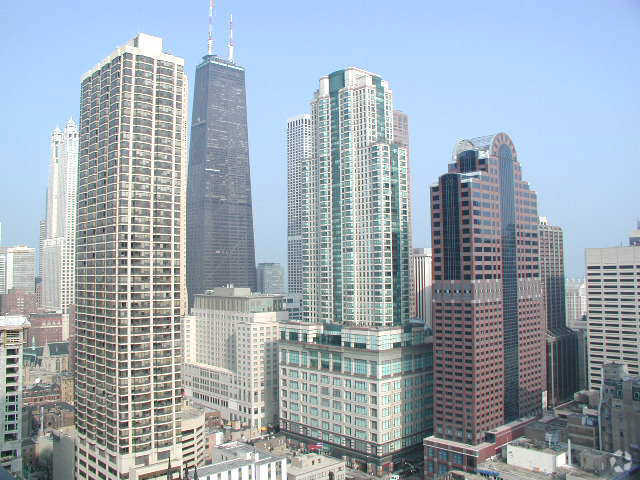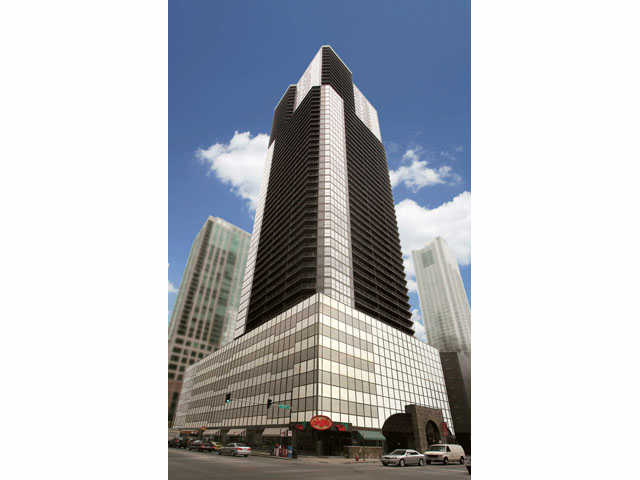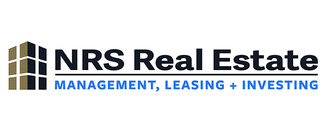
-
Monthly Rent
$2,050 - $2,400
-
Bedrooms
1 bd
-
Bathrooms
1 ba
-
Square Feet
995 sq ft

River North high rise with abundant amenities in the absolute heart of downtown. Built in 1984, standing at 51 stories, and known as “Ontario Place” the building offers great amenities including an extensive 24 hour fitness center, business lounge, sparkling outdoor pool, enormous sun deck with grills and an attached parking garage. It is conveniently located for both fun and function, surrounded by countless incredible restaurants, amazing bars, clubs, cafes, all the shopping that the Magnificent Mile has to offer, and also just steps from the Grand/State red line station, this is a true walker’s paradise.
Pricing & Floor Plans
-
Unit 2803price $2,050square feet 995availibility Now
-
Unit 2803price $2,050square feet 995availibility Now
About 10 E. Ontario St.
River North high rise with abundant amenities in the absolute heart of downtown. Built in 1984, standing at 51 stories, and known as “Ontario Place” the building offers great amenities including an extensive 24 hour fitness center, business lounge, sparkling outdoor pool, enormous sun deck with grills and an attached parking garage. It is conveniently located for both fun and function, surrounded by countless incredible restaurants, amazing bars, clubs, cafes, all the shopping that the Magnificent Mile has to offer, and also just steps from the Grand/State red line station, this is a true walker’s paradise.
10 E. Ontario St. is an apartment community located in Cook County and the 60611 ZIP Code. This area is served by the Chicago Public Schools attendance zone.
Unique Features
- 150 Sq. Ft. Balcony
- 24 Hour Fitness Center
- Dishwasher
- Floor-to-ceiling windows throughout
- Grill Areas
- Microwave
- Sparkling Outdoor Pool
- Cable Ready
- Hardwood Floors
- Large Closets
- Party Room
- Refrigerator
- 150 Sq. Ft. Balconies
- View
- Ceiling Fan
- Friendly Door Staff
- Hot Tub
- On-Site Restaurant
- Air Conditioner
- Off Street Parking
- Package Handling
- 1 block from Grocery
- 24 Hour Business Center
- Balcony
- BBQ/Picnic Area
- Larger Floor Plans
- 24-Hour Convenience Store
- Dry Cleaning
- Outdoor Pool and Garden
Community Amenities
Pool
Fitness Center
Laundry Facilities
Elevator
Doorman
Concierge
Clubhouse
Controlled Access
Property Services
- Package Service
- Community-Wide WiFi
- Laundry Facilities
- Controlled Access
- Maintenance on site
- Property Manager on Site
- Doorman
- Concierge
- 24 Hour Access
- On-Site ATM
- On-Site Retail
- Recycling
- Dry Cleaning Service
- Laundry Service
- Grocery Service
- Key Fob Entry
Shared Community
- Elevator
- Business Center
- Clubhouse
- Lounge
- Multi Use Room
- Disposal Chutes
- Conference Rooms
Fitness & Recreation
- Fitness Center
- Sauna
- Spa
- Pool
- Bicycle Storage
Outdoor Features
- Gated
- Sundeck
- Courtyard
- Grill
- Picnic Area
- Zen Garden
Apartment Features
Air Conditioning
Dishwasher
High Speed Internet Access
Hardwood Floors
Walk-In Closets
Island Kitchen
Granite Countertops
Microwave
Highlights
- High Speed Internet Access
- Air Conditioning
- Heating
- Ceiling Fans
- Smoke Free
- Cable Ready
- Storage Space
- Tub/Shower
- Sprinkler System
Kitchen Features & Appliances
- Dishwasher
- Ice Maker
- Granite Countertops
- Stainless Steel Appliances
- Island Kitchen
- Eat-in Kitchen
- Kitchen
- Microwave
- Oven
- Range
- Refrigerator
- Freezer
Model Details
- Hardwood Floors
- Carpet
- Tile Floors
- Dining Room
- Den
- Views
- Walk-In Closets
- Linen Closet
- Double Pane Windows
- Window Coverings
- Large Bedrooms
- Floor to Ceiling Windows
- Balcony
- Deck
Fees and Policies
The fees below are based on community-supplied data and may exclude additional fees and utilities.
- One-Time Move-In Fees
-
Administrative Fee$600
-
Application Fee$50
Pet policies are negotiable.
- Dogs Allowed
-
Monthly pet rent--
-
One time Fee$100
-
Pet deposit--
-
Weight limit50 lb
-
Pet Limit2
-
Restrictions:2 pet max. Dogs and cats allowed in some units. 50 lbs and under only.$300 one time non refundable pet fee. Call for breed restrictions
-
Comments:No aggressive breeds allowed
- Cats Allowed
-
Fees not specified
-
Weight limit50 lb
-
Pet Limit2
-
Restrictions:2 pet max. Dogs and cats allowed in some units. 50 lbs and under only.$300 one time non refundable pet fee. Call for breed restrictions
- Storage Fees
-
Storage Unit$35/mo
Details
Utilities Included
-
Water
-
Trash Removal
-
Sewer
-
Air Conditioning
Lease Options
-
None
Property Information
-
Built in 1984
-
467 units/51 stories
- Package Service
- Community-Wide WiFi
- Laundry Facilities
- Controlled Access
- Maintenance on site
- Property Manager on Site
- Doorman
- Concierge
- 24 Hour Access
- On-Site ATM
- On-Site Retail
- Recycling
- Dry Cleaning Service
- Laundry Service
- Grocery Service
- Key Fob Entry
- Elevator
- Business Center
- Clubhouse
- Lounge
- Multi Use Room
- Disposal Chutes
- Conference Rooms
- Gated
- Sundeck
- Courtyard
- Grill
- Picnic Area
- Zen Garden
- Fitness Center
- Sauna
- Spa
- Pool
- Bicycle Storage
- 150 Sq. Ft. Balcony
- 24 Hour Fitness Center
- Dishwasher
- Floor-to-ceiling windows throughout
- Grill Areas
- Microwave
- Sparkling Outdoor Pool
- Cable Ready
- Hardwood Floors
- Large Closets
- Party Room
- Refrigerator
- 150 Sq. Ft. Balconies
- View
- Ceiling Fan
- Friendly Door Staff
- Hot Tub
- On-Site Restaurant
- Air Conditioner
- Off Street Parking
- Package Handling
- 1 block from Grocery
- 24 Hour Business Center
- Balcony
- BBQ/Picnic Area
- Larger Floor Plans
- 24-Hour Convenience Store
- Dry Cleaning
- Outdoor Pool and Garden
- High Speed Internet Access
- Air Conditioning
- Heating
- Ceiling Fans
- Smoke Free
- Cable Ready
- Storage Space
- Tub/Shower
- Sprinkler System
- Dishwasher
- Ice Maker
- Granite Countertops
- Stainless Steel Appliances
- Island Kitchen
- Eat-in Kitchen
- Kitchen
- Microwave
- Oven
- Range
- Refrigerator
- Freezer
- Hardwood Floors
- Carpet
- Tile Floors
- Dining Room
- Den
- Views
- Walk-In Closets
- Linen Closet
- Double Pane Windows
- Window Coverings
- Large Bedrooms
- Floor to Ceiling Windows
- Balcony
- Deck
| Monday | By Appointment |
|---|---|
| Tuesday | By Appointment |
| Wednesday | By Appointment |
| Thursday | By Appointment |
| Friday | By Appointment |
| Saturday | 10am - 1pm |
| Sunday | Closed |
River North is perhaps the most stylish section of Chicago, and that’s no small accomplishment. This neighborhood features a truly staggering array of art galleries and a cutting-edge design district, making it a magnet for locals who are passionate about the visual arts.
The dining and nightlife scenes are just as diverse and exquisite as the local arts community, with a massive assortment of restaurants, bars, and clubs catering to every taste. The tech sector is well represented here and attracts local professionals, with major companies like Google operating regional headquarters in River North.
The landscape is a treasure trove of architecture, featuring many well-preserved historic buildings well over a century old alongside midcentury masterpieces and ultra-modern skyscrapers. The Magnificent Mile runs along the east side of the neighborhood, and Downtown is right across the river. Residents pay a premium to live here, but most agree it’s well worth the price tag.
Learn more about living in River North| Colleges & Universities | Distance | ||
|---|---|---|---|
| Colleges & Universities | Distance | ||
| Walk: | 6 min | 0.3 mi | |
| Walk: | 11 min | 0.6 mi | |
| Walk: | 13 min | 0.7 mi | |
| Walk: | 13 min | 0.7 mi |
 The GreatSchools Rating helps parents compare schools within a state based on a variety of school quality indicators and provides a helpful picture of how effectively each school serves all of its students. Ratings are on a scale of 1 (below average) to 10 (above average) and can include test scores, college readiness, academic progress, advanced courses, equity, discipline and attendance data. We also advise parents to visit schools, consider other information on school performance and programs, and consider family needs as part of the school selection process.
The GreatSchools Rating helps parents compare schools within a state based on a variety of school quality indicators and provides a helpful picture of how effectively each school serves all of its students. Ratings are on a scale of 1 (below average) to 10 (above average) and can include test scores, college readiness, academic progress, advanced courses, equity, discipline and attendance data. We also advise parents to visit schools, consider other information on school performance and programs, and consider family needs as part of the school selection process.
View GreatSchools Rating Methodology
Transportation options available in Chicago include Grand Avenue Station (Red Line), located 0.1 mile from 10 E. Ontario St.. 10 E. Ontario St. is near Chicago Midway International, located 12.0 miles or 20 minutes away, and Chicago O'Hare International, located 17.4 miles or 27 minutes away.
| Transit / Subway | Distance | ||
|---|---|---|---|
| Transit / Subway | Distance | ||
|
|
Walk: | 2 min | 0.1 mi |
|
|
Walk: | 4 min | 0.2 mi |
|
|
Walk: | 10 min | 0.5 mi |
|
|
Walk: | 11 min | 0.6 mi |
|
|
Walk: | 12 min | 0.7 mi |
| Commuter Rail | Distance | ||
|---|---|---|---|
| Commuter Rail | Distance | ||
|
|
Walk: | 17 min | 0.9 mi |
|
|
Drive: | 3 min | 1.3 mi |
|
|
Drive: | 3 min | 1.4 mi |
|
|
Drive: | 4 min | 1.7 mi |
|
|
Drive: | 5 min | 1.7 mi |
| Airports | Distance | ||
|---|---|---|---|
| Airports | Distance | ||
|
Chicago Midway International
|
Drive: | 20 min | 12.0 mi |
|
Chicago O'Hare International
|
Drive: | 27 min | 17.4 mi |
Time and distance from 10 E. Ontario St..
| Shopping Centers | Distance | ||
|---|---|---|---|
| Shopping Centers | Distance | ||
| Walk: | 5 min | 0.3 mi | |
| Walk: | 8 min | 0.4 mi | |
| Walk: | 9 min | 0.5 mi |
| Parks and Recreation | Distance | ||
|---|---|---|---|
| Parks and Recreation | Distance | ||
|
Lake Shore Park
|
Walk: | 13 min | 0.7 mi |
|
Alliance for the Great Lakes
|
Walk: | 14 min | 0.8 mi |
|
Openlands
|
Walk: | 15 min | 0.8 mi |
|
Millennium Park
|
Walk: | 17 min | 0.9 mi |
|
Chicago Children's Museum
|
Drive: | 2 min | 1.2 mi |
| Hospitals | Distance | ||
|---|---|---|---|
| Hospitals | Distance | ||
| Walk: | 8 min | 0.4 mi | |
| Walk: | 9 min | 0.5 mi | |
| Drive: | 7 min | 3.1 mi |
| Military Bases | Distance | ||
|---|---|---|---|
| Military Bases | Distance | ||
| Drive: | 36 min | 25.1 mi |
Property Ratings at 10 E. Ontario St.
Do not live here - don't be fooled by the low prices for the area and spacious units. The building is maintained horribly - things like the AC going out in peak summer, hot water being down and elevators out is a common occurrence. Most recently - the laundry room in our building is permanently closed with 48 hours notice. I have lived here for a few years and while it started out great, the building has rapidly declined. I'm not sure if this is a building management or larger maintenance issue, but you are better off paying to live somewhere else. I sympathize for the landlords in this building as it may be out of their control.
Old crappy deteriorating building. Bad insulation - summers are unbearably hot(with max AC running which doesnt even blow cold air). During the winters - inside is worse than in a freezer (with max heat set at 85F which blows more like 60F "heat"). Electricity bill is always high. No window cleaning service. Also building has never ending water pipes fixing issues, expect entire apartment flood at least once a year as well. Building refuses to add 3rd party cable/internet providers. Only provider is Comcast. Stay away from it. Newly built rental condos are far better and even cheaper than this place.
The Ontario Place Private Residences are a great place to live if your main concern is location. If you work in the loop it is only a 15 minute walk, and the river and lake are only a 10 minute walk away as well (Oak Avenue beach is a 20 minute walk). The building is two blocks away from the nearest red line which is extremely convenient if you work in the loop or want to take a trip to Wrigley field. The building is also only a 5 minute walk east to Michigan avenue. The building itself is a converted hotel, and it definitely feels like it. The majority of the condos in this building look exactly alike and aren't exactly "nice" but they are completely fine if you are more concerned about location. The fancier condos in the building have been remodeled by the owners and are significantly more expensive than the majority of the other condos. In terms of amenities, the one great thing about this building is the massive gym located on the 7th floor. The gym has three full rooms. One room has a large padded floor and is ideal for free weight exercises, yoga, and dance classes (I've seen the room hold a 20 person dance class with ease). The second room has the 10 classic work-out machines that all buildings have. The third workout room is the real selling point for this building. It contains four treadmills, four ellipticals, a couple bikes, and a stairmaster. For those who are more interested in lifting, the room contains a full free weight set with weights up to 100lbs, a bench press (not the machine), two squat racks (both machine and free), a leg press, and a few other machines. This room is large and is rarely crowded. There is absolutely no need to have a gym membership if you live in this building as the gym has everything you would ever need. The building also has an outdoor area with a large patio and grill area as well as a pool on the 7th floor. The pool can get relatively busy during the summer because it's not that big and is quite popular among the residents. One drawback of the pool is you're only allowed two guests and you're not allowed to bring in alcohol. The building also has a 24-hour doorman, on-site dry cleaning which is open every day except for Sunday, is connected to a 24/7 711 convenience store, has a hot-tub open until 11pm every day, on-site maintenance and leasing staff, a computer room with a printer, a party room, a connected parking garage, and 24/7 laundry room.
10 E. Ontario St. Photos
-
10 E. Ontario St.
-
Front Entrance
-
Exterior
-
Exterior
-
Community
-
-
-
-
Models
-
One Bedroom Corner
-
One Bedroom Corner
-
One Bedroom Corner
-
One Bedroom Corner
-
One Bedroom Corner
-
1 Bedroom
Nearby Apartments
Within 50 Miles of 10 E. Ontario St.
10 E. Ontario St. has one bedroom available with rent ranges from $2,050/mo. to $2,400/mo.
Yes, to view the floor plan in person, please schedule a personal tour.
10 E. Ontario St. is in River North in the city of Chicago. Here you’ll find three shopping centers within 0.5 mile of the property. Five parks are within 1.2 miles, including Lake Shore Park, Alliance for the Great Lakes, and Openlands.
What Are Walk Score®, Transit Score®, and Bike Score® Ratings?
Walk Score® measures the walkability of any address. Transit Score® measures access to public transit. Bike Score® measures the bikeability of any address.
What is a Sound Score Rating?
A Sound Score Rating aggregates noise caused by vehicle traffic, airplane traffic and local sources
