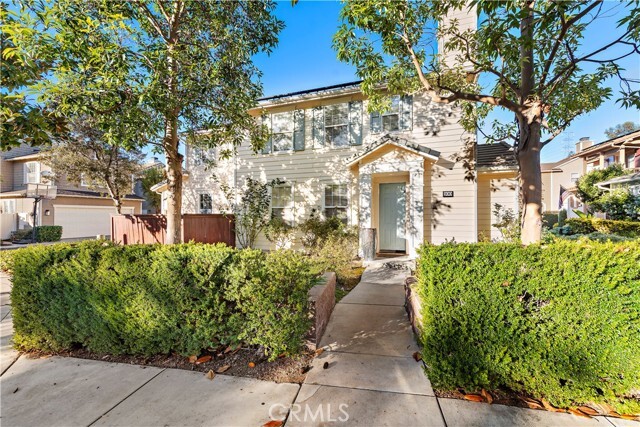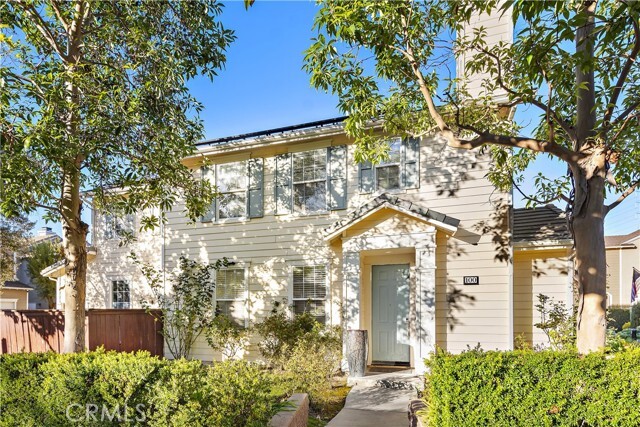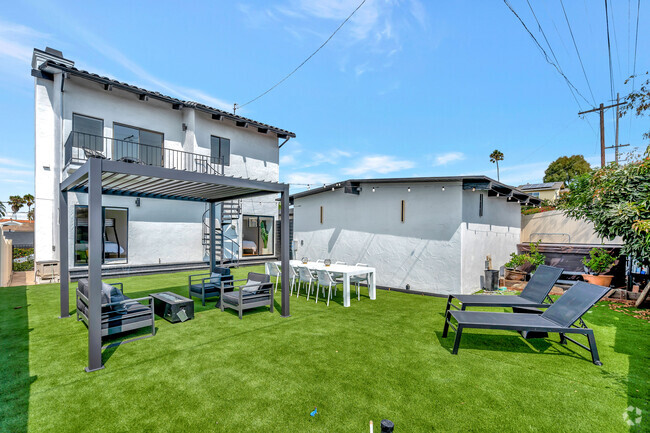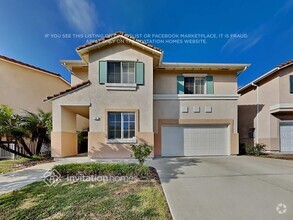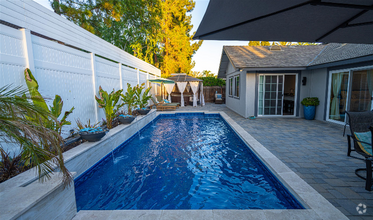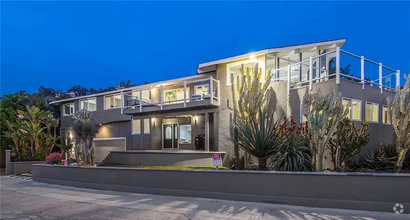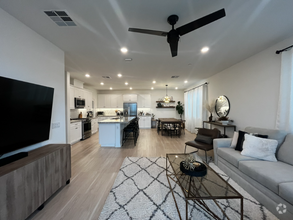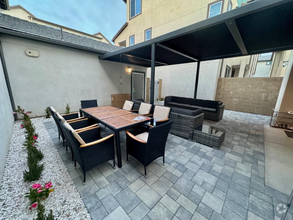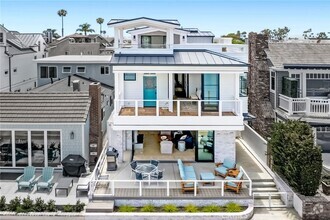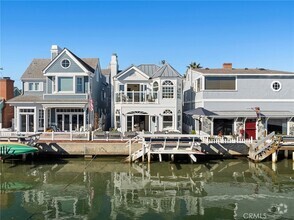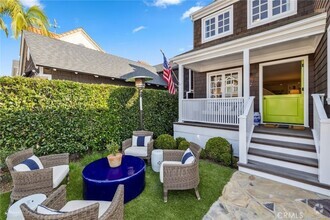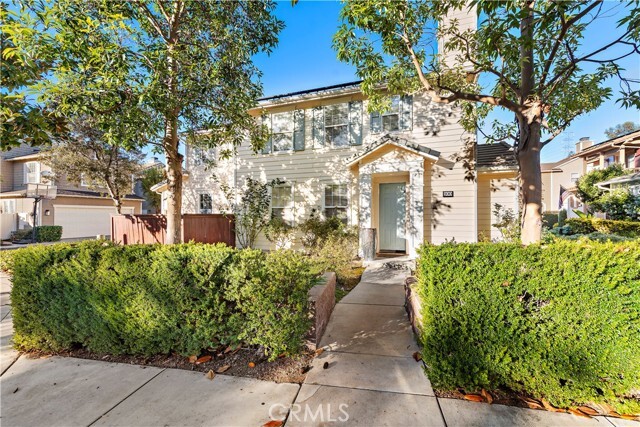100 Livingston Pl
Ladera Ranch, CA 92694
-
Bedrooms
3
-
Bathrooms
3
-
Square Feet
1,859 sq ft
-
Available
Available Now
Highlights
- Spa
- Primary Bedroom Suite
- Updated Kitchen
- Retreat
- End Unit
- Corner Lot

About This Home
Welcome home to 100 Livingston Place! This incredible home is nestled at the end of a quiet cul-de-sac inside the very desirable Westcott tract of Ladera Ranch. This open floor plan home features 3 bedrooms, 2.5 bathrooms, and spread out over 1859 square feet of living space. As you enter this home you are greeted with beautiful vinyl plank flooring, designer paint, recessed lighting and plenty of natural lighting. The downstairs of this home features an enormous great room featuring a formal sitting area, dining room, family room and beautifully remodeled kitchen with quartz counters and designer backsplash. Additionally there is a half bathroom and direct access to the garage. The upstairs features 3 bedrooms which includes an oversized primary suite with plenty of room for a home gym, office area or sitting area. The primary bathroom has been updated and features dual vanities, standalone bathtub and a walk in shower. High speed internet is included with HOA. This community features award winning schools, 14 pools, four clubhouses, sport courts, tennis, water parks, a skate park, 18 community parks, a dog park, and miles of biking & hiking trails that connect Ladera Ranch to Doheny Beach. This incredible home is conveniently located just a short distance to the Bridgepark Plaza, which features shopping, dining and of course Starbucks!!!
100 Livingston Pl is a house located in Orange County and the 92694 ZIP Code. This area is served by the Capistrano Unified attendance zone.
Home Details
Home Type
Year Built
Accessible Home Design
Bedrooms and Bathrooms
Eco-Friendly Details
Home Design
Home Security
Interior Spaces
Kitchen
Laundry
Listing and Financial Details
Location
Lot Details
Outdoor Features
Parking
Pool
Utilities
Views
Community Details
Amenities
Overview
Recreation
Fees and Policies
The fees below are based on community-supplied data and may exclude additional fees and utilities.
- Parking
-
Garage--
-
Other--
Details
Utilities Included
-
Sewer
Lease Options
-
12 Months
Contact
- Listed by Christopher Lardie | Homesmart, Evergreen Realty
- Phone Number
- Contact
-
Source
 California Regional Multiple Listing Service
California Regional Multiple Listing Service
- Air Conditioning
- Heating
- Fireplace
- Dishwasher
- Disposal
- Breakfast Nook
- Vinyl Flooring
- Dining Room
- Double Pane Windows
- Pet Play Area
- Fenced Lot
- Grill
- Patio
- Spa
- Pool
- Tennis Court
Nestled in the Saddleback foothills, Ladera Ranch is a peaceful community with just a handful of restaurants and shops. It’s in Orange County, minutes from Mission Viejo.
Residents are served by the Capistrano Unified School District, and the nearest colleges are Saddleback College and Soka University.
Mercantile West Shopping Center includes restaurants, local businesses, and a HomeGoods on Crown Valley Parkway. Ladera Ranch has a bunch of small parks like Founders and Oso Grande – all in walking distance of your apartment.
Learn more about living in Ladera Ranch| Colleges & Universities | Distance | ||
|---|---|---|---|
| Colleges & Universities | Distance | ||
| Drive: | 6 min | 2.3 mi | |
| Drive: | 18 min | 13.0 mi | |
| Drive: | 21 min | 13.4 mi | |
| Drive: | 22 min | 14.6 mi |
 The GreatSchools Rating helps parents compare schools within a state based on a variety of school quality indicators and provides a helpful picture of how effectively each school serves all of its students. Ratings are on a scale of 1 (below average) to 10 (above average) and can include test scores, college readiness, academic progress, advanced courses, equity, discipline and attendance data. We also advise parents to visit schools, consider other information on school performance and programs, and consider family needs as part of the school selection process.
The GreatSchools Rating helps parents compare schools within a state based on a variety of school quality indicators and provides a helpful picture of how effectively each school serves all of its students. Ratings are on a scale of 1 (below average) to 10 (above average) and can include test scores, college readiness, academic progress, advanced courses, equity, discipline and attendance data. We also advise parents to visit schools, consider other information on school performance and programs, and consider family needs as part of the school selection process.
View GreatSchools Rating Methodology
Transportation options available in Ladera Ranch include Oceanside Transit Center, located 35.3 miles from 100 Livingston Pl. 100 Livingston Pl is near John Wayne/Orange County, located 19.1 miles or 25 minutes away, and Long Beach (Daugherty Field), located 38.8 miles or 48 minutes away.
| Transit / Subway | Distance | ||
|---|---|---|---|
| Transit / Subway | Distance | ||
|
|
Drive: | 45 min | 35.3 mi |
|
|
Drive: | 46 min | 36.5 mi |
|
|
Drive: | 46 min | 36.7 mi |
|
|
Drive: | 49 min | 38.1 mi |
|
|
Drive: | 50 min | 39.2 mi |
| Commuter Rail | Distance | ||
|---|---|---|---|
| Commuter Rail | Distance | ||
|
|
Drive: | 7 min | 3.3 mi |
|
|
Drive: | 11 min | 6.5 mi |
|
|
Drive: | 17 min | 11.1 mi |
|
|
Drive: | 21 min | 14.1 mi |
|
|
Drive: | 23 min | 17.4 mi |
| Airports | Distance | ||
|---|---|---|---|
| Airports | Distance | ||
|
John Wayne/Orange County
|
Drive: | 25 min | 19.1 mi |
|
Long Beach (Daugherty Field)
|
Drive: | 48 min | 38.8 mi |
Time and distance from 100 Livingston Pl.
| Shopping Centers | Distance | ||
|---|---|---|---|
| Shopping Centers | Distance | ||
| Walk: | 5 min | 0.3 mi | |
| Drive: | 3 min | 1.1 mi | |
| Drive: | 4 min | 1.8 mi |
| Parks and Recreation | Distance | ||
|---|---|---|---|
| Parks and Recreation | Distance | ||
|
Riley Wilderness Park
|
Drive: | 9 min | 5.9 mi |
|
Tree of Life Nursery
|
Drive: | 11 min | 6.7 mi |
|
Aliso and Wood Wilderness Park
|
Drive: | 16 min | 7.3 mi |
|
Caspers Wilderness Park
|
Drive: | 12 min | 7.3 mi |
|
Starr Ranch Sanctuary
|
Drive: | 17 min | 10.3 mi |
| Hospitals | Distance | ||
|---|---|---|---|
| Hospitals | Distance | ||
| Drive: | 13 min | 7.6 mi |
You May Also Like
Similar Rentals Nearby
-
-
$4,6903 Beds, 2.5 Baths, 2,000 sq ftHouse for Rent
-
-
-
-
-
-
-
-
What Are Walk Score®, Transit Score®, and Bike Score® Ratings?
Walk Score® measures the walkability of any address. Transit Score® measures access to public transit. Bike Score® measures the bikeability of any address.
What is a Sound Score Rating?
A Sound Score Rating aggregates noise caused by vehicle traffic, airplane traffic and local sources
