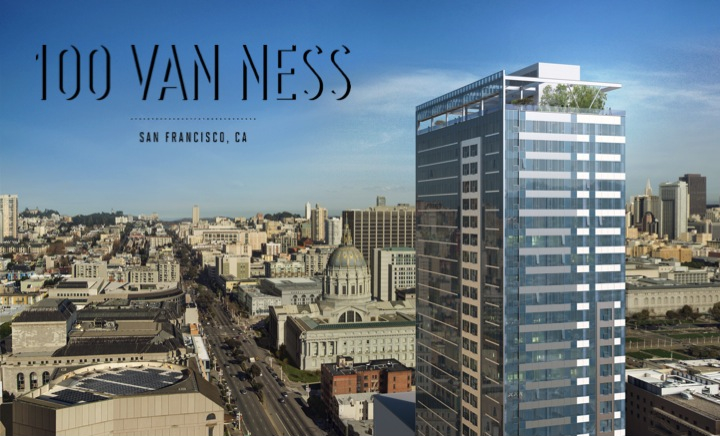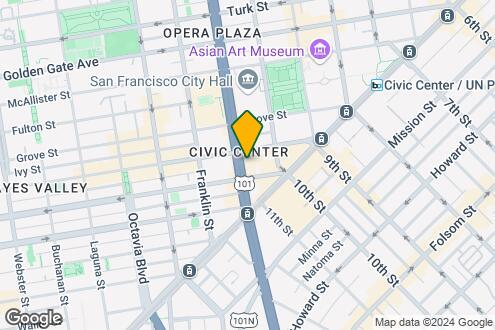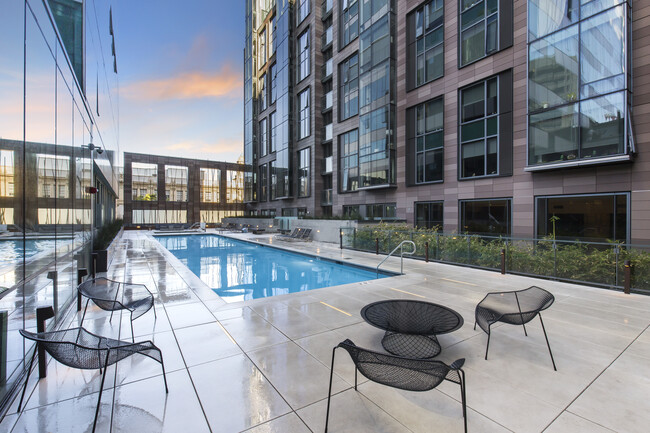
-
Monthly Rent
$2,647 - $5,812
-
Bedrooms
Studio - 2 bd
-
Bathrooms
1 - 2 ba
-
Square Feet
439 - 1,126 sq ft

100 Van Ness combines elevation with elegance offering high rise living with sweeping views! Our amenity filled Rooftop Terrace elevates 374 feet above ground creating panoramic views of the Golden Gate Bridge, Bay Bridge, Twin Peaks, and everything in between! This world class building is conveniently located within walking distance to public transportation, shopping, dinning and entertainment.
Pricing & Floor Plans
-
Unit 605price $2,647square feet 489availibility Now
-
Unit 1613price $2,947square feet 439availibility Now
-
Unit 2013price $3,007square feet 439availibility Now
-
Unit 2413price $3,067square feet 439availibility Now
-
Unit 2104price $5,033square feet 732availibility Now
-
Unit 1204price $4,054square feet 732availibility Mar 8
-
Unit 416price $4,136square feet 694availibility Now
-
Unit 911price $4,048square feet 646availibility Mar 1
-
Unit 1302price $3,540square feet 628availibility Apr 5
-
Unit 312price $5,641square feet 1,126availibility Now
-
Unit 1807price $5,512square feet 996availibility Feb 25
-
Unit 2607price $4,772square feet 996availibility Mar 22
-
Unit 907price $4,509square feet 984availibility Mar 25
-
Unit 2406price $5,812square feet 1,107availibility Mar 22
-
Unit 605price $2,647square feet 489availibility Now
-
Unit 1613price $2,947square feet 439availibility Now
-
Unit 2013price $3,007square feet 439availibility Now
-
Unit 2413price $3,067square feet 439availibility Now
-
Unit 2104price $5,033square feet 732availibility Now
-
Unit 1204price $4,054square feet 732availibility Mar 8
-
Unit 416price $4,136square feet 694availibility Now
-
Unit 911price $4,048square feet 646availibility Mar 1
-
Unit 1302price $3,540square feet 628availibility Apr 5
-
Unit 312price $5,641square feet 1,126availibility Now
-
Unit 1807price $5,512square feet 996availibility Feb 25
-
Unit 2607price $4,772square feet 996availibility Mar 22
-
Unit 907price $4,509square feet 984availibility Mar 25
-
Unit 2406price $5,812square feet 1,107availibility Mar 22
About 100 Van Ness
100 Van Ness combines elevation with elegance offering high rise living with sweeping views! Our amenity filled Rooftop Terrace elevates 374 feet above ground creating panoramic views of the Golden Gate Bridge, Bay Bridge, Twin Peaks, and everything in between! This world class building is conveniently located within walking distance to public transportation, shopping, dinning and entertainment.
100 Van Ness is an apartment community located in San Francisco County and the 94102 ZIP Code. This area is served by the San Francisco Unified attendance zone.
Unique Features
- Access to Two Rooftops
- Grand Party Room for Private Gatherings
- In-home Washer & Dryer
- Stone countertops
- Full-size Energy Saving Dishwasher
- Golf Simulator
- Maple KenLam Flooring
- Two Fitness Facilities
- Underground Controlled Access Parking
- 10'4" ceilings
- Custom Full Height Backsplash in Kitchen
- 2,300 sq.ft. State of the Art Fitness Facility
- On-site Dry Cleaning and Laundry Service
- Pet friendly living
- Professional BBQ and Outdoor Dinning
- Air Conditioning in all homes
- Basketball & Pickleball Court
- Chef`s Choice Gas Range
- Gas stoves
- Movie Theater
- Yoga Room
- Central Heat and Air Conditioning
- Dens in select homes
- Gourmet Kitchen with Professional Stainless Steel
- Guest Suites
- Strike Views
- Two Resident Lounges
- Heated Salt Water Simming Pool
- Juliet Balconies
Community Amenities
Pool
Fitness Center
Elevator
Doorman
Concierge
Clubhouse
Roof Terrace
Controlled Access
Property Services
- Package Service
- Community-Wide WiFi
- Controlled Access
- Maintenance on site
- Property Manager on Site
- Doorman
- Concierge
- Video Patrol
- 24 Hour Access
- On-Site Retail
- Recycling
- Dry Cleaning Service
- Laundry Service
- Online Services
- Composting
- Guest Apartment
- Pet Care
- EV Charging
- Key Fob Entry
Shared Community
- Elevator
- Business Center
- Clubhouse
- Lounge
- Multi Use Room
- Disposal Chutes
- Conference Rooms
Fitness & Recreation
- Fitness Center
- Hot Tub
- Spa
- Pool
- Bicycle Storage
- Basketball Court
- Media Center/Movie Theatre
- Pickleball Court
Outdoor Features
- Roof Terrace
- Sundeck
- Grill
Apartment Features
Washer/Dryer
Air Conditioning
Dishwasher
High Speed Internet Access
Hardwood Floors
Walk-In Closets
Island Kitchen
Granite Countertops
Highlights
- High Speed Internet Access
- Washer/Dryer
- Air Conditioning
- Heating
- Smoke Free
- Cable Ready
- Trash Compactor
- Tub/Shower
- Sprinkler System
- Wheelchair Accessible (Rooms)
Kitchen Features & Appliances
- Dishwasher
- Disposal
- Ice Maker
- Granite Countertops
- Stainless Steel Appliances
- Island Kitchen
- Kitchen
- Microwave
- Oven
- Range
- Refrigerator
- Freezer
Model Details
- Hardwood Floors
- Carpet
- Den
- Views
- Walk-In Closets
- Linen Closet
- Double Pane Windows
- Floor to Ceiling Windows
- Lawn
Fees and Policies
The fees below are based on community-supplied data and may exclude additional fees and utilities. Use the calculator to add these fees to the base rent.
- Monthly Utilities & Services
-
Amenity Fee$45
- One-Time Move-In Fees
-
Administrative Fee$0
-
Application Fee$45
- Dogs Allowed
-
Monthly pet rent$110
-
One time Fee$0
-
Pet deposit$1,000
-
Weight limit100 lb
-
Pet Limit2
-
Restrictions:We welcome up to 2 cats or 1 dog and 1 cat per apartment home. A deposit of $500 is required per pet. Pet rent is $55 per month. Breed restrictions include the following breeds : Akita, Alaskan malamute, Chow-Chow, Doberman, German shepherd, Great Dane, Presa Canario, Pit Bull (American Staffordshire terrier, American Pit Bull Terrier, and Staffordshire bull terrier), Rottweiler, Saint Bernard, Shar- Pei, and Siberian husky.
- Cats Allowed
-
Monthly pet rent$110
-
One time Fee$0
-
Pet deposit$1,000
-
Weight limit--
-
Pet Limit2
-
Restrictions:We welcome up to 2 cats or 1 dog and 1 cat per apartment home. A deposit of $500 is required per pet. Pet rent is $55 per month. Breed restrictions include the following breeds : Akita, Alaskan malamute, Chow-Chow, Doberman, German shepherd, Great Dane, Presa Canario, Pit Bull (American Staffordshire terrier, American Pit Bull Terrier, and Staffordshire bull terrier), Rottweiler, Saint Bernard, Shar- Pei, and Siberian husky.
- Parking
-
CoveredStacker Spaces$350/moAssigned Parking
-
OtherUnderground Gated Garage, Please call the leasing office for complete parking information.$500/moAssigned Parking
-
GarageUnderground Gated Garage$450 - $575/moAssigned Parking
Details
Lease Options
-
Available months 12,13,14,15
Property Information
-
Built in 2014
-
418 units/28 stories
-
Energy Star Rated
- Package Service
- Community-Wide WiFi
- Controlled Access
- Maintenance on site
- Property Manager on Site
- Doorman
- Concierge
- Video Patrol
- 24 Hour Access
- On-Site Retail
- Recycling
- Dry Cleaning Service
- Laundry Service
- Online Services
- Composting
- Guest Apartment
- Pet Care
- EV Charging
- Key Fob Entry
- Elevator
- Business Center
- Clubhouse
- Lounge
- Multi Use Room
- Disposal Chutes
- Conference Rooms
- Roof Terrace
- Sundeck
- Grill
- Fitness Center
- Hot Tub
- Spa
- Pool
- Bicycle Storage
- Basketball Court
- Media Center/Movie Theatre
- Pickleball Court
- Access to Two Rooftops
- Grand Party Room for Private Gatherings
- In-home Washer & Dryer
- Stone countertops
- Full-size Energy Saving Dishwasher
- Golf Simulator
- Maple KenLam Flooring
- Two Fitness Facilities
- Underground Controlled Access Parking
- 10'4" ceilings
- Custom Full Height Backsplash in Kitchen
- 2,300 sq.ft. State of the Art Fitness Facility
- On-site Dry Cleaning and Laundry Service
- Pet friendly living
- Professional BBQ and Outdoor Dinning
- Air Conditioning in all homes
- Basketball & Pickleball Court
- Chef`s Choice Gas Range
- Gas stoves
- Movie Theater
- Yoga Room
- Central Heat and Air Conditioning
- Dens in select homes
- Gourmet Kitchen with Professional Stainless Steel
- Guest Suites
- Strike Views
- Two Resident Lounges
- Heated Salt Water Simming Pool
- Juliet Balconies
- High Speed Internet Access
- Washer/Dryer
- Air Conditioning
- Heating
- Smoke Free
- Cable Ready
- Trash Compactor
- Tub/Shower
- Sprinkler System
- Wheelchair Accessible (Rooms)
- Dishwasher
- Disposal
- Ice Maker
- Granite Countertops
- Stainless Steel Appliances
- Island Kitchen
- Kitchen
- Microwave
- Oven
- Range
- Refrigerator
- Freezer
- Hardwood Floors
- Carpet
- Den
- Views
- Walk-In Closets
- Linen Closet
- Double Pane Windows
- Floor to Ceiling Windows
- Lawn
| Monday | 9am - 6pm |
|---|---|
| Tuesday | 9am - 6pm |
| Wednesday | 9am - 6pm |
| Thursday | 9am - 6pm |
| Friday | 9am - 6pm |
| Saturday | 9am - 6pm |
| Sunday | 9am - 6pm |
Situated in the heart of San Francisco, Civic Center is home to many of the city’s beloved cultural institutions and official government buildings. San Francisco City Hall, War Memorial Opera House, Bill Graham Civic Auditorium, Asian Art Museum, Louise M. Davies Symphony Hall, and the Main Branch of the San Francisco Public Library are all located in the neighborhood.
Aside from its official appearance, Civic Center also offers residential flavor in the form of diverse eateries, cozy cafes, retail shops, community events, farmers markets, and high-rise apartments. Several educational institutions are located in Civic Center, including UC Hastings College of the Law, the Art Institute of California San Francisco, and the San Francisco Conservatory of Music. Convenience to multiple MUNI and BART lines makes getting around from Civic Center a breeze.
Learn more about living in Civic Center| Colleges & Universities | Distance | ||
|---|---|---|---|
| Colleges & Universities | Distance | ||
| Drive: | 5 min | 1.3 mi | |
| Drive: | 5 min | 1.7 mi | |
| Drive: | 5 min | 1.7 mi | |
| Drive: | 6 min | 2.1 mi |
Transportation options available in San Francisco include Van Ness (Metro), located 0.1 mile from 100 Van Ness. 100 Van Ness is near San Francisco International, located 13.4 miles or 22 minutes away, and Metro Oakland International, located 20.4 miles or 32 minutes away.
| Transit / Subway | Distance | ||
|---|---|---|---|
| Transit / Subway | Distance | ||
|
|
Walk: | 2 min | 0.1 mi |
|
|
Walk: | 2 min | 0.1 mi |
|
|
Walk: | 6 min | 0.3 mi |
|
|
Walk: | 6 min | 0.3 mi |
|
|
Walk: | 6 min | 0.4 mi |
| Commuter Rail | Distance | ||
|---|---|---|---|
| Commuter Rail | Distance | ||
| Drive: | 5 min | 2.0 mi | |
| Drive: | 6 min | 2.8 mi | |
| Drive: | 10 min | 5.5 mi | |
|
|
Drive: | 17 min | 9.9 mi |
|
|
Drive: | 21 min | 12.0 mi |
| Airports | Distance | ||
|---|---|---|---|
| Airports | Distance | ||
|
San Francisco International
|
Drive: | 22 min | 13.4 mi |
|
Metro Oakland International
|
Drive: | 32 min | 20.4 mi |
Time and distance from 100 Van Ness.
| Shopping Centers | Distance | ||
|---|---|---|---|
| Shopping Centers | Distance | ||
| Walk: | 7 min | 0.4 mi | |
| Walk: | 11 min | 0.6 mi | |
| Drive: | 4 min | 1.2 mi |
| Parks and Recreation | Distance | ||
|---|---|---|---|
| Parks and Recreation | Distance | ||
|
Children's Creativity Museum
|
Drive: | 3 min | 1.3 mi |
|
Buena Vista Park
|
Drive: | 6 min | 2.0 mi |
|
Randall Museum
|
Drive: | 7 min | 2.4 mi |
|
San Francisco Maritime National Historical Park
|
Drive: | 7 min | 2.4 mi |
|
Conservatory of Flowers
|
Drive: | 7 min | 2.6 mi |
| Hospitals | Distance | ||
|---|---|---|---|
| Hospitals | Distance | ||
| Walk: | 12 min | 0.7 mi | |
| Drive: | 4 min | 1.3 mi | |
| Drive: | 5 min | 1.7 mi |
| Military Bases | Distance | ||
|---|---|---|---|
| Military Bases | Distance | ||
| Drive: | 16 min | 5.7 mi | |
| Drive: | 14 min | 6.5 mi |
Property Ratings at 100 Van Ness
Property is great but leasing management is non-existent and super not helpful.
Pretty upscale building with relatively quiet neighbors, but some of the cost cutting practices here are pretty shady. They only clean the windows once a year, which means your beautiful floor to ceiling glass is usually dirty. They also fold the utilities cost of unoccupied apartments into occupied ones, so you end up paying over $100/month just for water and sewage. These are things you don't learn until after you move in and it's too late.
Property Manager at 100 Van Ness, Responded To This Review
While we're glad you've found things to love about life at our community, we regret that you're not feeling fully satisfied. We appreciate your feedback; our team strives to create an excellent home experience for our residents. We are sorry to hear of your dissatisfaction with the window cleaning schedule. We are currently in the process of cleaning windows and posting updates on the resident portal. We would be happy to share the estimated time frame in which your windows will be cleaned. We do not charge utilities for vacant units. Units that are vacant do not consume any utilities that are tied to central building meters. Our team would be happy to further discuss these concerns with you along with any additional questions or feedback you may have.
Moved in about 4 months ago and couldn't be happier. The amenities are exceptional (large gym, great common lounge space) and there's a roof deck with the best view of SF available. The one bad note would be that there seem to be a few bad eggs in the building who don't like to pick up after themselves, and this has trickled down to the rest of us in the form of restrictions on common area usage. In general though, this is a great building!
The rooftop of this building it's worth all that we're paying for it. 360 view of the city 28 floors high, simply amazing. The gym is decent, and management is great. There is washer/dryer in every unit and the apartments are spacious with great views to. Only complaint is that there is not enough parking but doesn't matter if you don't need a car. Great apartments overall so far
I literally can't believe how nice our apartment is and how nice our amenities are for the price we are paying. Everyone working at reception is extremely helpful and friendly. The rooftop views are truly incredible. Couldn't be happier living in this building.
100 Van Ness Photos
-
100 Van Ness
-
Map Image of the Property
-
1BR, 1BA with Den
-
Skyline
-
Rooftop deck
-
Heated Pool
-
Basketball Court
-
Movie Theater
-
Golf Simulator
Models
-
Studio
-
1 Bedroom
-
2 Bedrooms
Nearby Apartments
Within 50 Miles of 100 Van Ness
100 Van Ness has studios to two bedrooms with rent ranges from $2,647/mo. to $5,812/mo.
You can take a virtual tour of 100 Van Ness on Apartments.com.
100 Van Ness is in Civic Center in the city of San Francisco. Here you’ll find three shopping centers within 1.2 miles of the property. Five parks are within 2.6 miles, including Children's Creativity Museum, Buena Vista Park, and Randall Museum.
What Are Walk Score®, Transit Score®, and Bike Score® Ratings?
Walk Score® measures the walkability of any address. Transit Score® measures access to public transit. Bike Score® measures the bikeability of any address.
What is a Sound Score Rating?
A Sound Score Rating aggregates noise caused by vehicle traffic, airplane traffic and local sources





