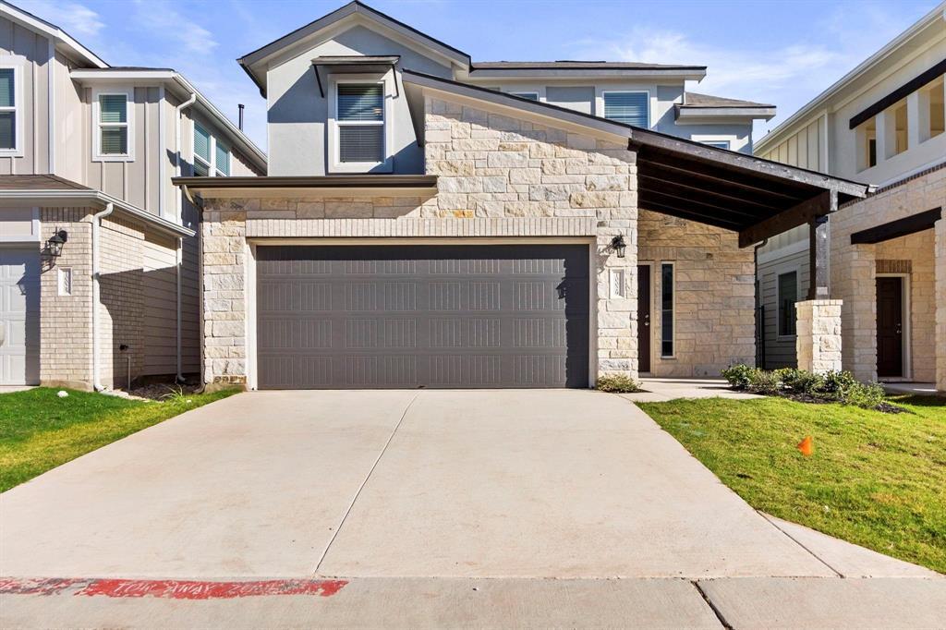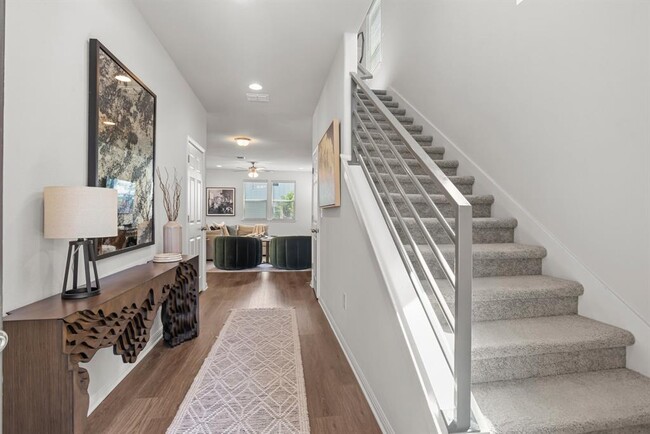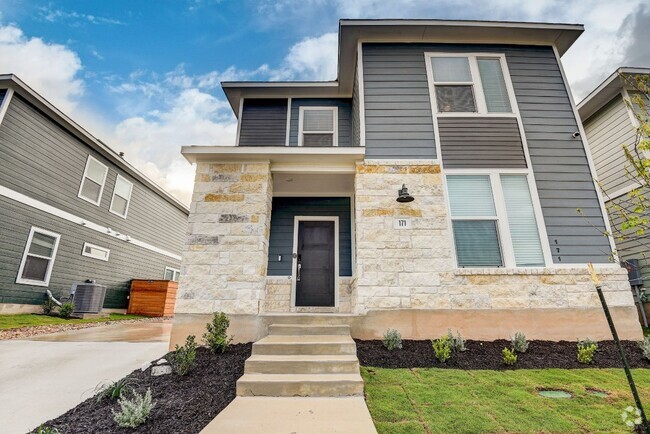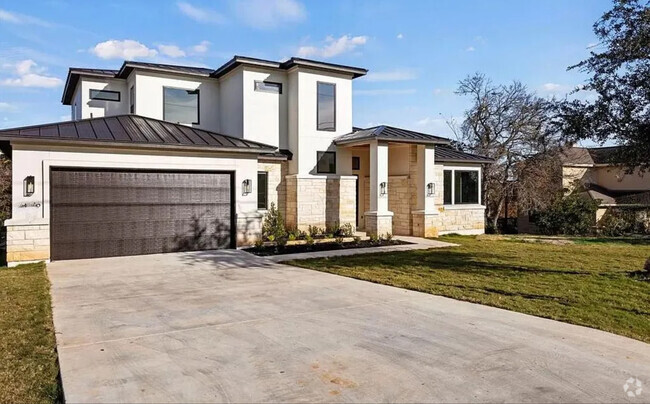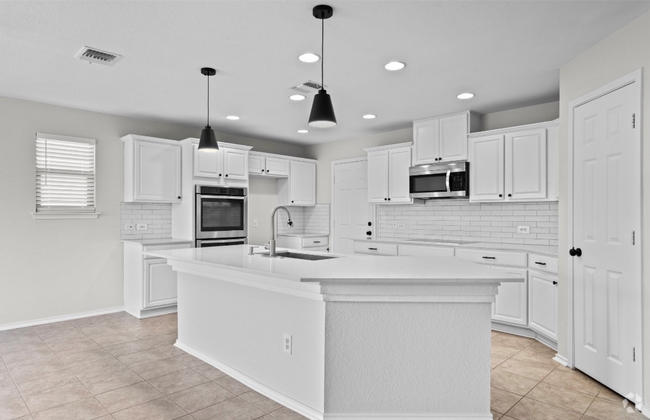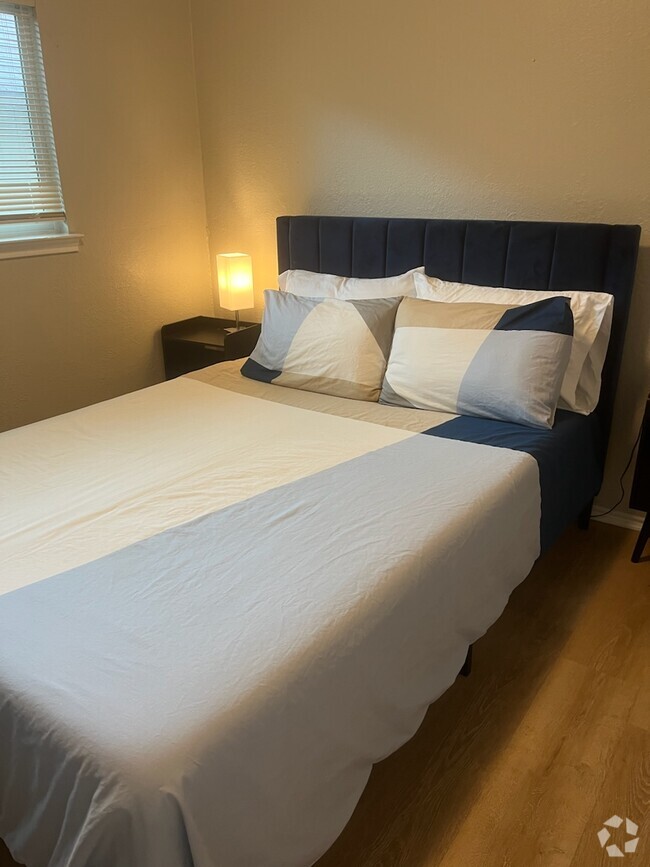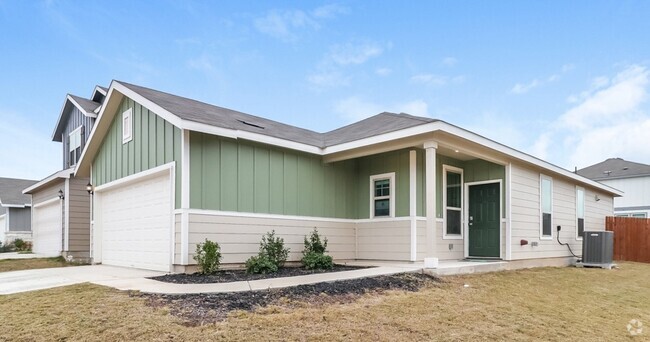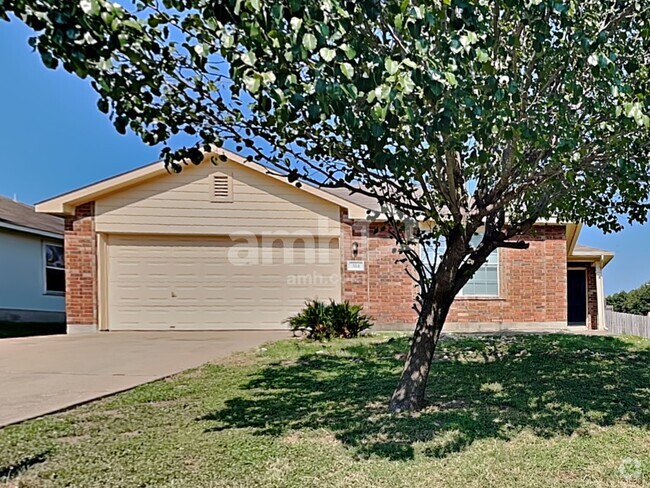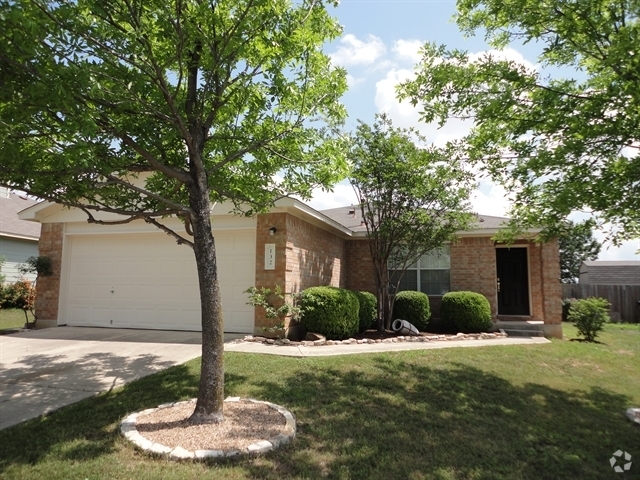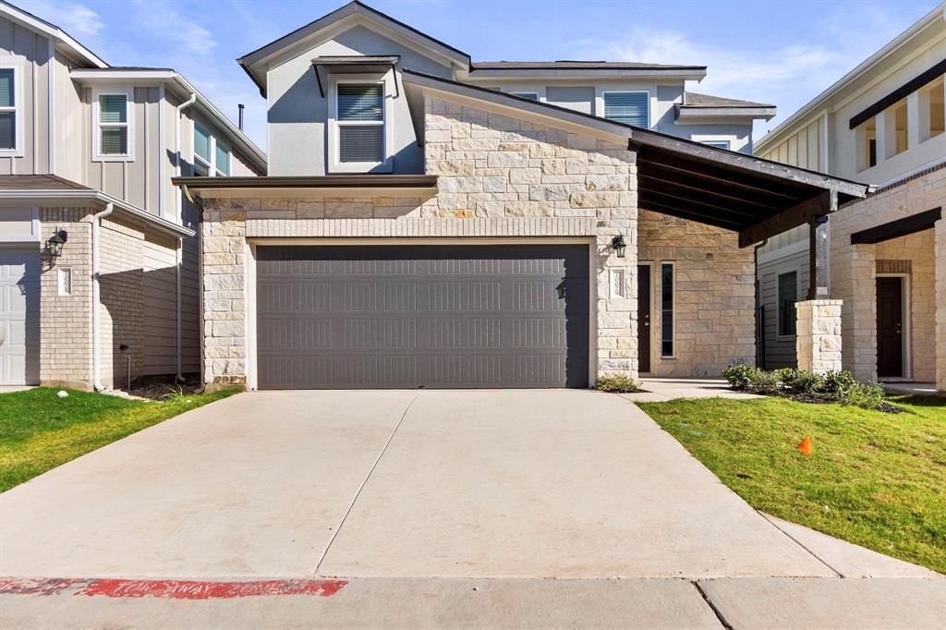10029 Dawn Pearl Dr
Austin, TX 78748
-
Bedrooms
4
-
Bathrooms
3
-
Square Feet
2,013 sq ft
-
Available
Available May 1
Highlights
- Wood Flooring
- High Ceiling
- Private Yard
- Covered patio or porch
- Open to Family Room
- 2 Car Attached Garage

About This Home
Welcome to modern living in the heart of South Austin’s Messinger Village. This stunning two-story home offers 4 bedrooms, 2.5 bathrooms, and a bright and open layout that’s perfect for entertaining or everyday living. Built in 2022 and meticulously maintained, it features 2,013 square feet of thoughtfully designed space. Step inside and be greeted by a spacious foyer that flows into the open-concept living, dining, and kitchen areas. The kitchen is a true centerpiece with its oversized island, 42-inch white Alpine cabinets, quartz countertops, and a 5-burner gas stove, ideal for any home chef. A refrigerator is also included. The main level includes a convenient half bath and access to the attached two-car garage, making daily errands and unloading groceries easy. Upstairs, you'll find all four bedrooms, including a private primary suite with an expansive walk-in closet and spa-inspired ensuite bathroom. A versatile loft area, full bathroom, and laundry room complete the second floor. Additional highlights include recessed lighting, generous storage throughout, and a low-maintenance yard with automatic sprinklers. Located on a quiet street within Messinger Village, you’re just minutes from South Austin hotspots like Moontower Saloon, Armadillo Den, HEB, Southpark Meadows, and Mary Moore Searight Park. Quick access to Slaughter Lane and major highways makes commuting around the city a breeze.
10029 Dawn Pearl Dr is a house located in Travis County and the 78748 ZIP Code. This area is served by the Austin Independent attendance zone.
Home Details
Home Type
Year Built
Bedrooms and Bathrooms
Flooring
Home Design
Interior Spaces
Kitchen
Laundry
Listing and Financial Details
Lot Details
Outdoor Features
Parking
Schools
Utilities
Community Details
Amenities
Overview
Pet Policy
Recreation
Fees and Policies
Contact
- Listed by Robert Mexquitic | Christie's Int'l Real Estate
- Phone Number
- Contact
-
Source
 Austin Board of REALTORS®
Austin Board of REALTORS®
- Dishwasher
- Disposal
- Microwave
- Hardwood Floors
- Carpet
- Tile Floors
Mary Moore Park encompasses over 300 acres of pristine natural beauty, as well as the residential area that surrounds it. Proximity to the I-35 makes this the perfect locale for those who want to commute north to Austin, but wish to remain in a more peaceful, laidback area.
Despite the incredible park at its center, Mary Moore Park is also convenient to a number of big-box stores and chain restaurants that lie just minutes from anywhere in the neighborhood. Whether you want to play disc golf among lush greenery or shop and dine in the comfort of your own home, and apartment here has everything you need.
Learn more about living in Mary Moore Park| Colleges & Universities | Distance | ||
|---|---|---|---|
| Colleges & Universities | Distance | ||
| Drive: | 9 min | 4.3 mi | |
| Drive: | 10 min | 5.4 mi | |
| Drive: | 13 min | 7.6 mi | |
| Drive: | 15 min | 8.2 mi |
 The GreatSchools Rating helps parents compare schools within a state based on a variety of school quality indicators and provides a helpful picture of how effectively each school serves all of its students. Ratings are on a scale of 1 (below average) to 10 (above average) and can include test scores, college readiness, academic progress, advanced courses, equity, discipline and attendance data. We also advise parents to visit schools, consider other information on school performance and programs, and consider family needs as part of the school selection process.
The GreatSchools Rating helps parents compare schools within a state based on a variety of school quality indicators and provides a helpful picture of how effectively each school serves all of its students. Ratings are on a scale of 1 (below average) to 10 (above average) and can include test scores, college readiness, academic progress, advanced courses, equity, discipline and attendance data. We also advise parents to visit schools, consider other information on school performance and programs, and consider family needs as part of the school selection process.
View GreatSchools Rating Methodology
You May Also Like
Similar Rentals Nearby
What Are Walk Score®, Transit Score®, and Bike Score® Ratings?
Walk Score® measures the walkability of any address. Transit Score® measures access to public transit. Bike Score® measures the bikeability of any address.
What is a Sound Score Rating?
A Sound Score Rating aggregates noise caused by vehicle traffic, airplane traffic and local sources
