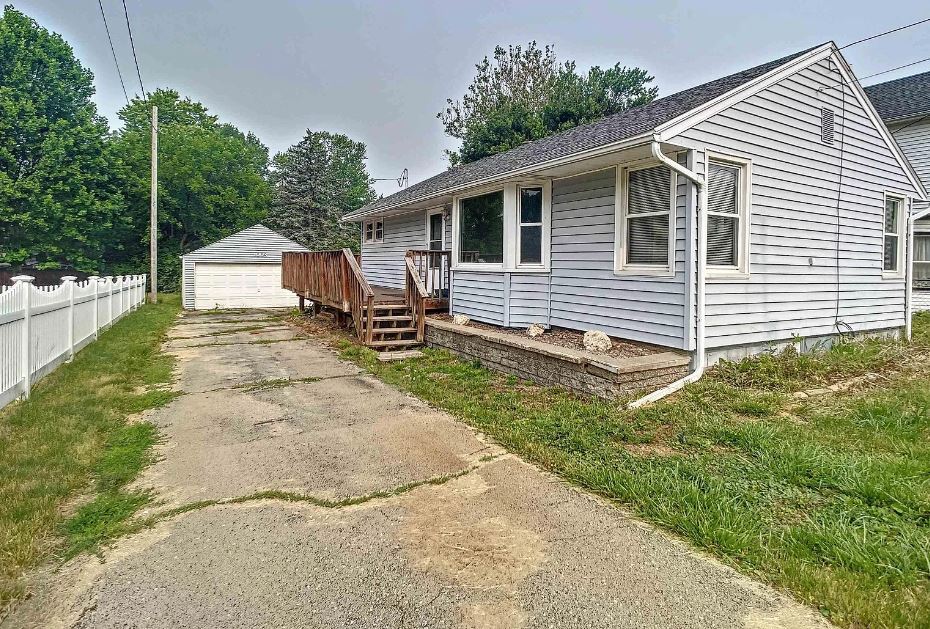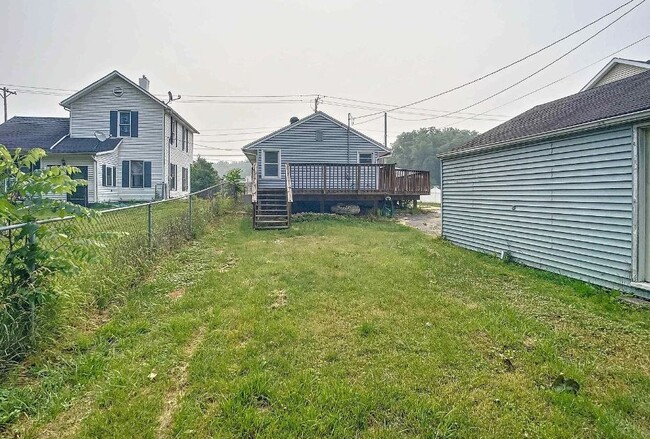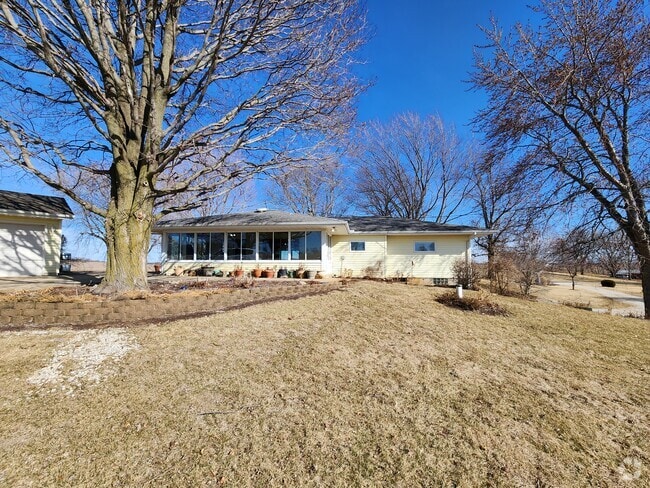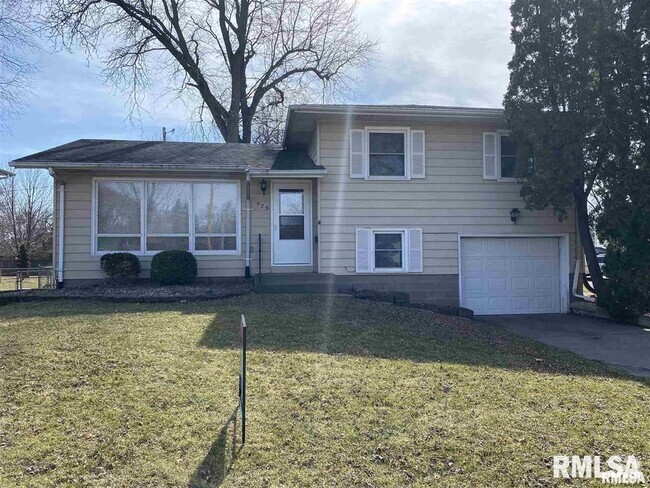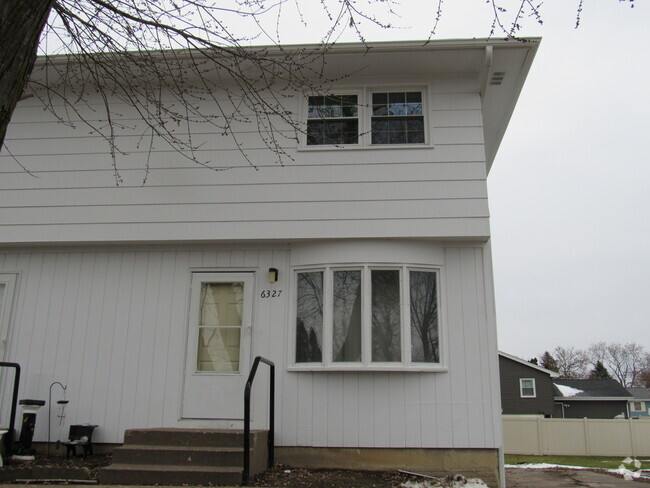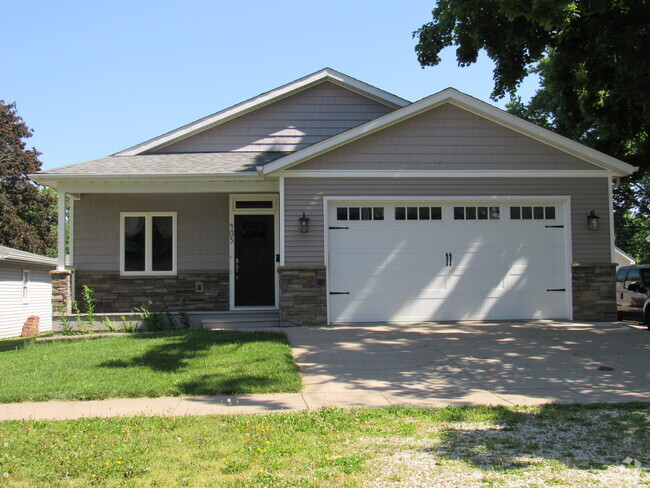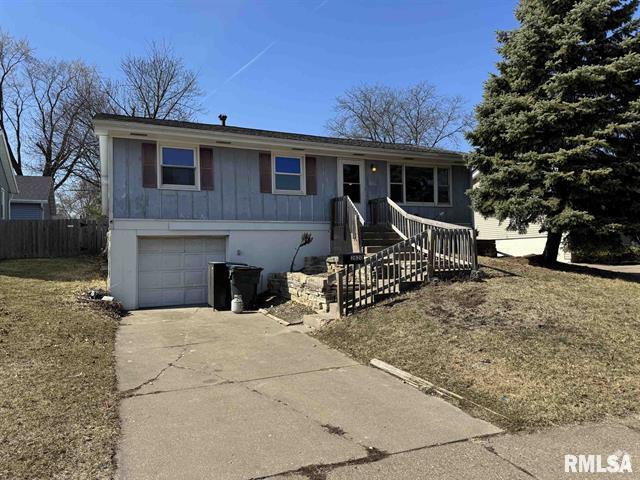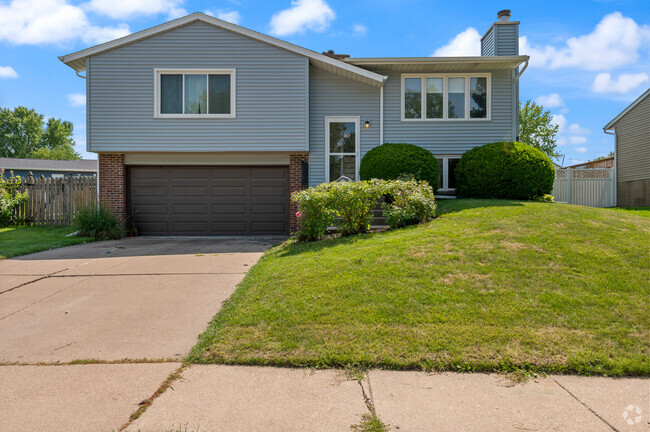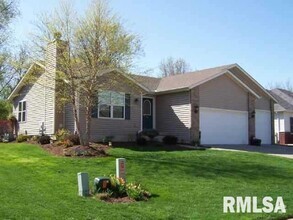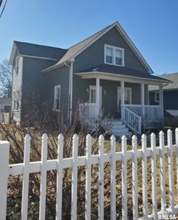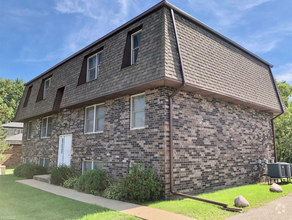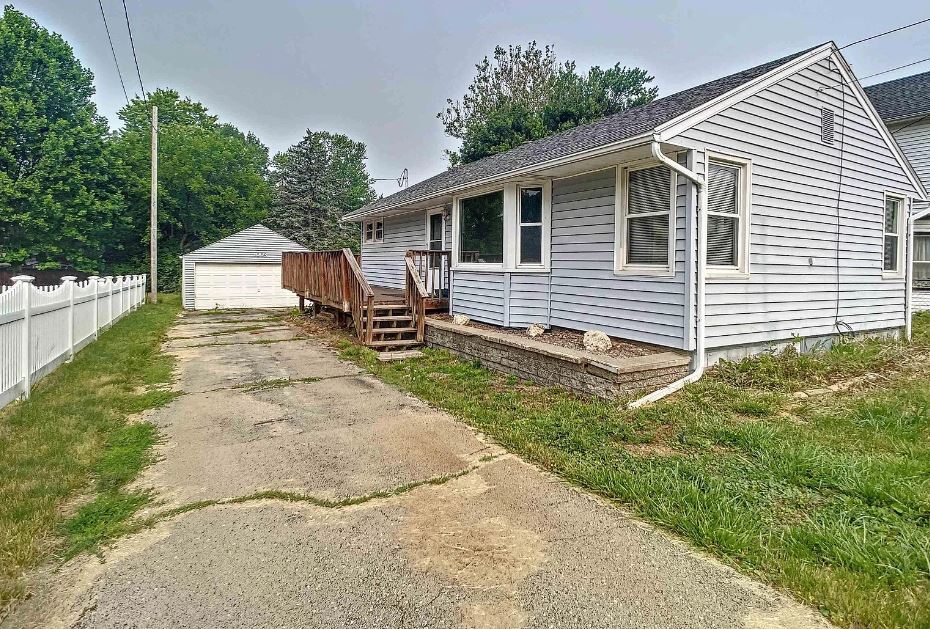1003 N High St
Port Byron, IL 61275

Check Back Soon for Upcoming Availability
| Beds | Baths | Average SF |
|---|---|---|
| 2 Bedrooms 2 Bedrooms 2 Br | 1 Bath 1 Bath 1 Ba | 1,557 SF |
About This Property
Check out this 2 bedroom, 1 bath home with a 2-car detached garage in Port Byron. Located off IL Highway 84, you''ll find yourself in the Riverdale school district. The spacious living room is inviting, offering large windows that provide abundant natural light, creating a bright and airy atmosphere. The galley kitchen is designed for efficiency and functionality. You''ll find countertops and cabinetry running along both walls with ample space for food preparation, and the overhead cabinets offer storage for kitchen essentials. The design ensures that everything you need is within reach, making cooking and cleaning a breeze. The home includes two main-level bedrooms, each offering a comfortable retreat for relaxation while providing privacy and a peaceful atmosphere. In the partially finished basement, you will find a large rec room, an additional room, and the laundry area. Outside, the deck will lead to the partially fenced yard, allowing for greater space for outdoor entertaining. Don''t forget about the 2-car, heated, detached garage. Check out this 2 bedroom, 1 bath home with a 2-car detached garage in Port Byron. Located off IL Highway 84, you''ll find yourself in the Riverdale school district. The spacious living room is inviting, offering large windows that provide abundant natural light, creating a bright and airy atmosphere. The galley kitchen is designed for efficiency and functionality. You''ll find countertops and cabinetry running along both walls with ample space for food preparation, and the overhead cabinets offer storage for kitchen essentials. The design ensures that everything you need is within reach, making cooking and cleaning a breeze. The home includes two main-level bedrooms, each offering a comfortable retreat for relaxation while providing privacy and a peaceful atmosphere. In the partially finished basement, you will find a large rec room, an additional room, and the laundry area. Outside, the deck will lead to the partially fenced yard, allowing for greater space for outdoor entertaining. Don''t forget about the 2-car, heated, detached garage.
1003 N High St is a house located in Rock Island County and the 61275 ZIP Code. This area is served by the Riverdale Community Unit School District 100 attendance zone.
House Features
- Wheelchair Accessible (Rooms)
- Hardwood Floors
- Storage Space
Fees and Policies
The fees below are based on community-supplied data and may exclude additional fees and utilities.
- Parking
-
Garage--
- Wheelchair Accessible (Rooms)
- Hardwood Floors
- Storage Space
| Colleges & Universities | Distance | ||
|---|---|---|---|
| Colleges & Universities | Distance | ||
| Drive: | 24 min | 14.1 mi | |
| Drive: | 28 min | 16.9 mi | |
| Drive: | 29 min | 18.3 mi | |
| Drive: | 30 min | 20.7 mi |
 The GreatSchools Rating helps parents compare schools within a state based on a variety of school quality indicators and provides a helpful picture of how effectively each school serves all of its students. Ratings are on a scale of 1 (below average) to 10 (above average) and can include test scores, college readiness, academic progress, advanced courses, equity, discipline and attendance data. We also advise parents to visit schools, consider other information on school performance and programs, and consider family needs as part of the school selection process.
The GreatSchools Rating helps parents compare schools within a state based on a variety of school quality indicators and provides a helpful picture of how effectively each school serves all of its students. Ratings are on a scale of 1 (below average) to 10 (above average) and can include test scores, college readiness, academic progress, advanced courses, equity, discipline and attendance data. We also advise parents to visit schools, consider other information on school performance and programs, and consider family needs as part of the school selection process.
View GreatSchools Rating Methodology
You May Also Like
Similar Rentals Nearby
What Are Walk Score®, Transit Score®, and Bike Score® Ratings?
Walk Score® measures the walkability of any address. Transit Score® measures access to public transit. Bike Score® measures the bikeability of any address.
What is a Sound Score Rating?
A Sound Score Rating aggregates noise caused by vehicle traffic, airplane traffic and local sources
