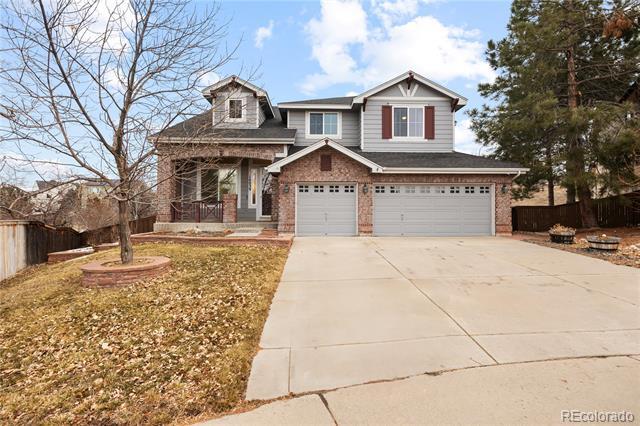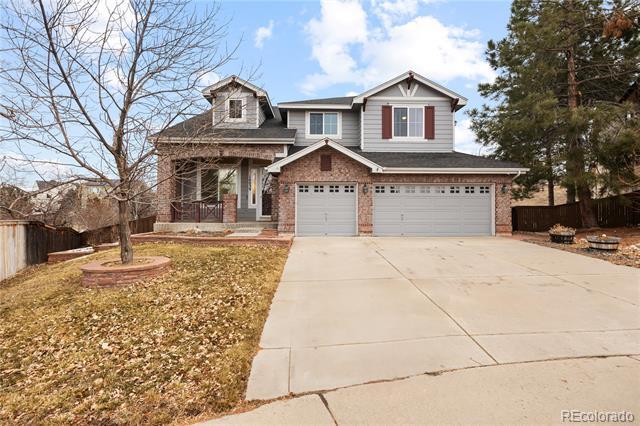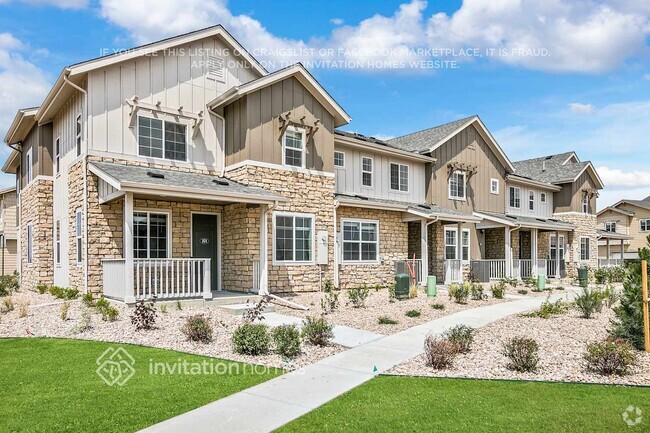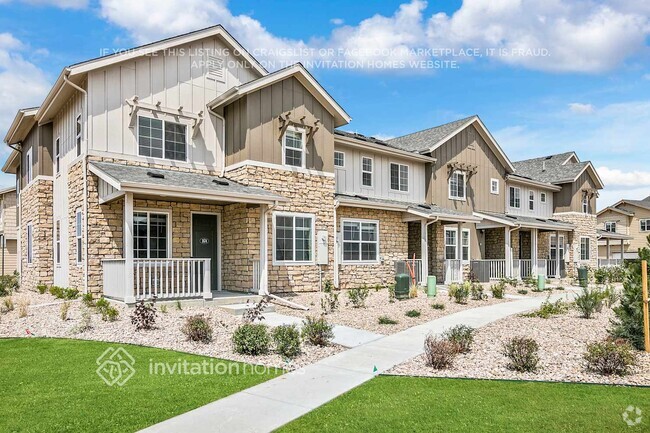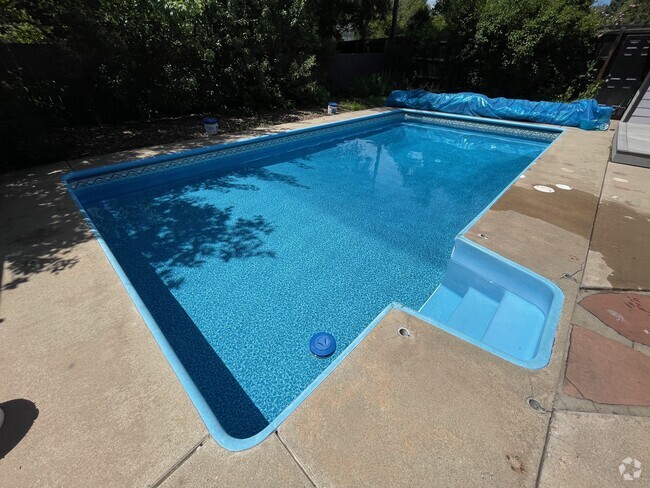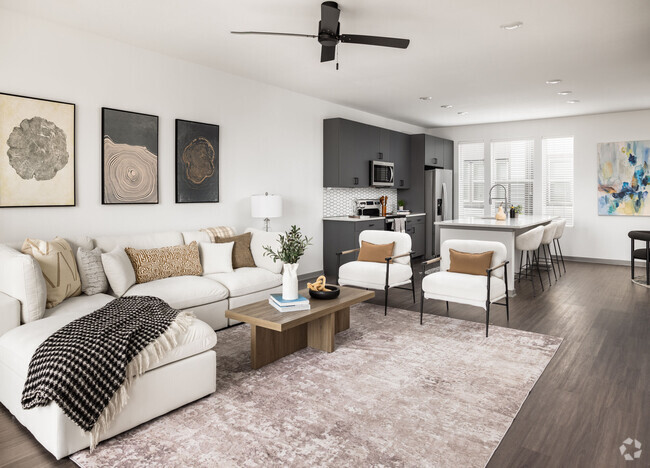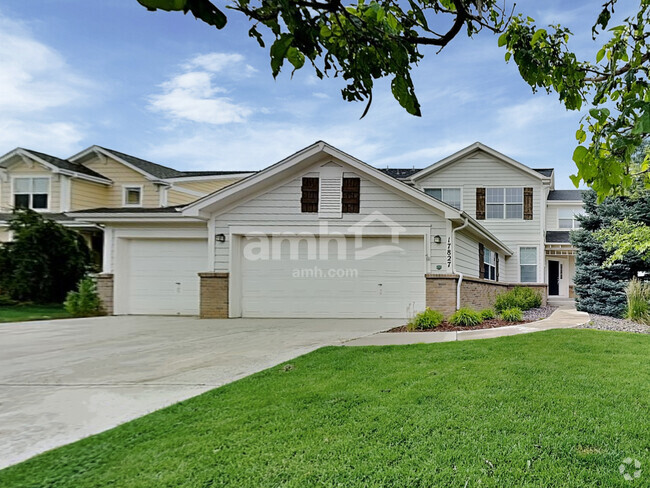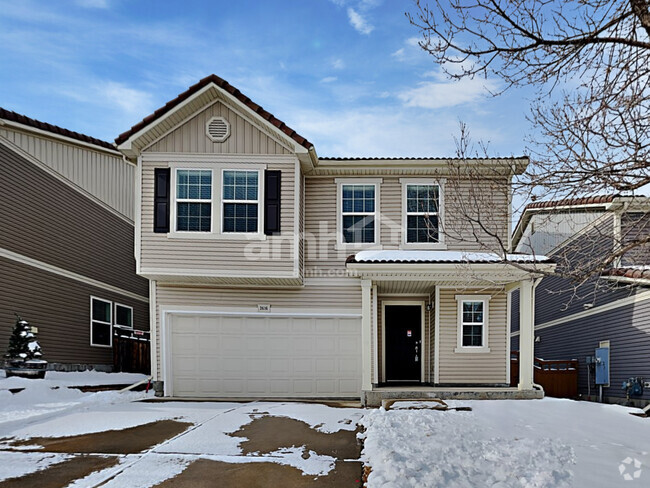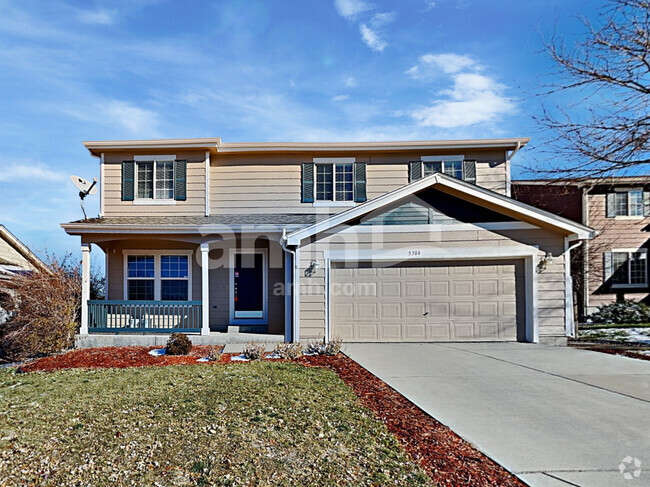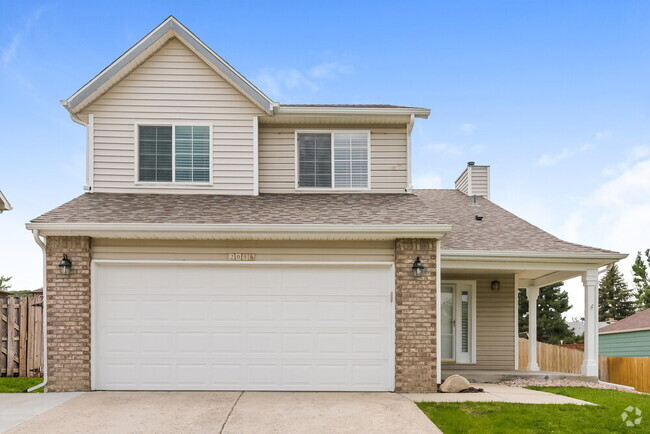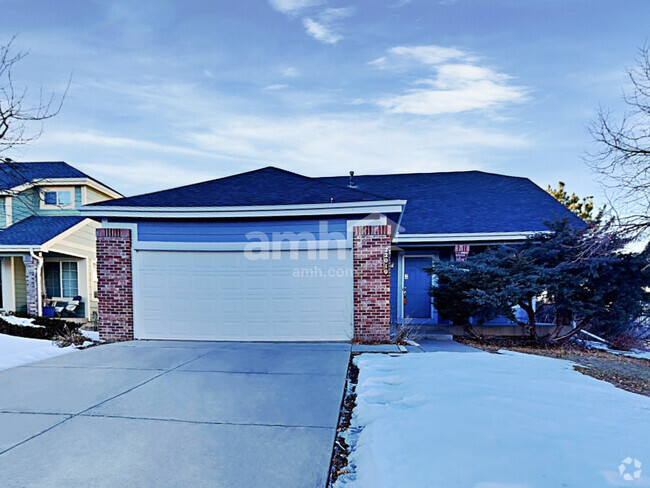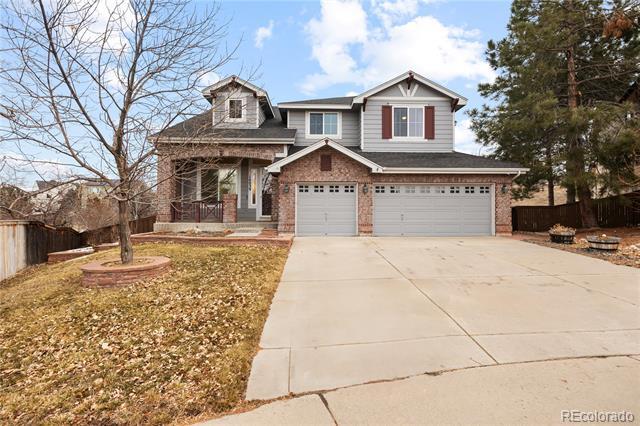10039 Heatherwood Pl
Littleton, CO 80126
-
Bedrooms
5
-
Bathrooms
3.5
-
Square Feet
3,802 sq ft
-
Available
Available Now
Highlights
- Located in a master-planned community
- Deck
- Traditional Architecture
- Bonus Room
- Furnished
- Private Yard

About This Home
*Property is also available for sale* Tucked away at the end of a quiet cul-de-sac, this distinguished five-bedroom, four-bath residence offers nearly 4,000 square feet of elevated living in one of Highlands Ranch’s most coveted neighborhoods. Designed with sophistication and comfort in mind, the home showcases soaring vaulted ceilings, rich architectural details, and two inviting fireplaces that add warmth and elegance throughout. The gourmet kitchen is a culinary dream, featuring high-end appliances including double ovens, a bar fridge, and a sleek range hood—perfectly suited for both everyday living and upscale entertaining. A finished basement expands the living space with room for a media lounge, fitness studio, or guest retreat. Outside, the expansive and beautifully landscaped yard is a private sanctuary, complete with a fire pit, serene water feature, and a play area ideal for families or entertaining under the Colorado sky. Situated within the prestigious Heather Hills community, residents enjoy exclusive access to resort-style amenities including pools, tennis courts, fitness centers, and scenic trails, all paired with the convenience of top-rated schools and a vibrant neighborhood atmosphere. Single Family Residence MLS# 1797193
10039 Heatherwood Pl is a house located in Douglas County and the 80126 ZIP Code. This area is served by the Douglas County Re 1 attendance zone.
Home Details
Home Type
Year Built
Basement
Bedrooms and Bathrooms
Eco-Friendly Details
Flooring
Home Design
Interior Spaces
Kitchen
Laundry
Listing and Financial Details
Lot Details
Outdoor Features
Parking
Schools
Utilities
Community Details
Overview
Pet Policy
Fees and Policies
Details
Property Information
-
Furnished Units Available
Contact
- Listed by Lori Corken | Corken + Company Real Estate Group, LLC
- Phone Number
- Contact
-
Source
 REcolorado®
REcolorado®
- Dishwasher
- Disposal
- Freezer
- Carpet
- Basement
- Furnished
- Balcony
The Highlands Ranch-Lone Tree area is one of the most popular suburbs in Colorado, known for its family-focused community, outdoor adventures, and premier location. Situated less than 20 miles south of Colorado’s capital city, residents of Highlands Ranch-Lone Tree can access Denver’s incredible restaurants, retailers, scenic views, and outdoor recreational opportunities.
Though Denver has some of the best mountain views in the state, Highlands Ranch-Lone Tree is known for its picturesque views of the Rocky Mountains from beautiful suburban neighborhoods. Residents enjoy quick commutes to Denver and nearby metropolitan areas, but the small town charm that lives within Highlands Ranch is unbeatable.
Learn more about living in Highlands Ranch-Lone Tree| Colleges & Universities | Distance | ||
|---|---|---|---|
| Colleges & Universities | Distance | ||
| Drive: | 12 min | 6.9 mi | |
| Drive: | 16 min | 9.0 mi | |
| Drive: | 16 min | 10.2 mi | |
| Drive: | 17 min | 10.5 mi |
 The GreatSchools Rating helps parents compare schools within a state based on a variety of school quality indicators and provides a helpful picture of how effectively each school serves all of its students. Ratings are on a scale of 1 (below average) to 10 (above average) and can include test scores, college readiness, academic progress, advanced courses, equity, discipline and attendance data. We also advise parents to visit schools, consider other information on school performance and programs, and consider family needs as part of the school selection process.
The GreatSchools Rating helps parents compare schools within a state based on a variety of school quality indicators and provides a helpful picture of how effectively each school serves all of its students. Ratings are on a scale of 1 (below average) to 10 (above average) and can include test scores, college readiness, academic progress, advanced courses, equity, discipline and attendance data. We also advise parents to visit schools, consider other information on school performance and programs, and consider family needs as part of the school selection process.
View GreatSchools Rating Methodology
Transportation options available in Littleton include Sky Ridge Station, located 5.7 miles from 10039 Heatherwood Pl. 10039 Heatherwood Pl is near Denver International, located 40.9 miles or 46 minutes away.
| Transit / Subway | Distance | ||
|---|---|---|---|
| Transit / Subway | Distance | ||
| Drive: | 10 min | 5.7 mi | |
| Drive: | 13 min | 6.3 mi | |
| Drive: | 14 min | 7.0 mi | |
|
|
Drive: | 12 min | 7.9 mi |
|
|
Drive: | 12 min | 8.4 mi |
| Commuter Rail | Distance | ||
|---|---|---|---|
| Commuter Rail | Distance | ||
|
|
Drive: | 32 min | 21.0 mi |
|
|
Drive: | 32 min | 21.2 mi |
| Drive: | 36 min | 22.9 mi | |
| Drive: | 43 min | 23.1 mi | |
| Drive: | 40 min | 26.1 mi |
| Airports | Distance | ||
|---|---|---|---|
| Airports | Distance | ||
|
Denver International
|
Drive: | 46 min | 40.9 mi |
Time and distance from 10039 Heatherwood Pl.
| Shopping Centers | Distance | ||
|---|---|---|---|
| Shopping Centers | Distance | ||
| Walk: | 12 min | 0.7 mi | |
| Walk: | 14 min | 0.8 mi | |
| Walk: | 16 min | 0.8 mi |
| Parks and Recreation | Distance | ||
|---|---|---|---|
| Parks and Recreation | Distance | ||
|
Daniels Park
|
Drive: | 10 min | 4.5 mi |
|
DeKoevend Park
|
Drive: | 12 min | 5.8 mi |
|
The Wildlife Experience
|
Drive: | 13 min | 7.3 mi |
|
Carson Nature Center
|
Drive: | 14 min | 8.3 mi |
|
South Platte Park
|
Drive: | 13 min | 8.4 mi |
| Hospitals | Distance | ||
|---|---|---|---|
| Hospitals | Distance | ||
| Drive: | 9 min | 4.5 mi | |
| Drive: | 9 min | 4.8 mi | |
| Drive: | 9 min | 5.1 mi |
| Military Bases | Distance | ||
|---|---|---|---|
| Military Bases | Distance | ||
| Drive: | 52 min | 24.6 mi | |
| Drive: | 67 min | 53.0 mi | |
| Drive: | 77 min | 62.7 mi |
You May Also Like
Applicant has the right to provide the property manager or owner with a Portable Tenant Screening Report (PTSR) that is not more than 30 days old, as defined in § 38-12-902(2.5), Colorado Revised Statutes; and 2) if Applicant provides the property manager or owner with a PTSR, the property manager or owner is prohibited from: a) charging Applicant a rental application fee; or b) charging Applicant a fee for the property manager or owner to access or use the PTSR.
Similar Rentals Nearby
What Are Walk Score®, Transit Score®, and Bike Score® Ratings?
Walk Score® measures the walkability of any address. Transit Score® measures access to public transit. Bike Score® measures the bikeability of any address.
What is a Sound Score Rating?
A Sound Score Rating aggregates noise caused by vehicle traffic, airplane traffic and local sources
