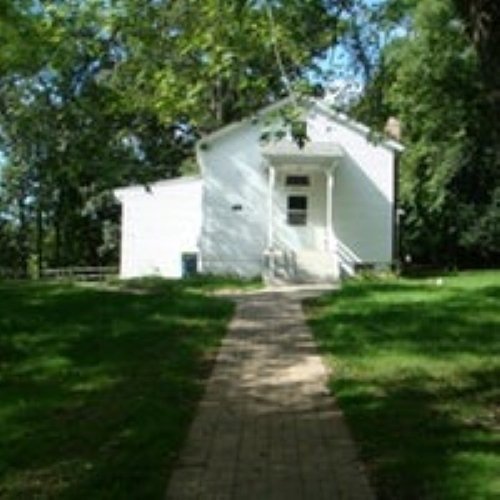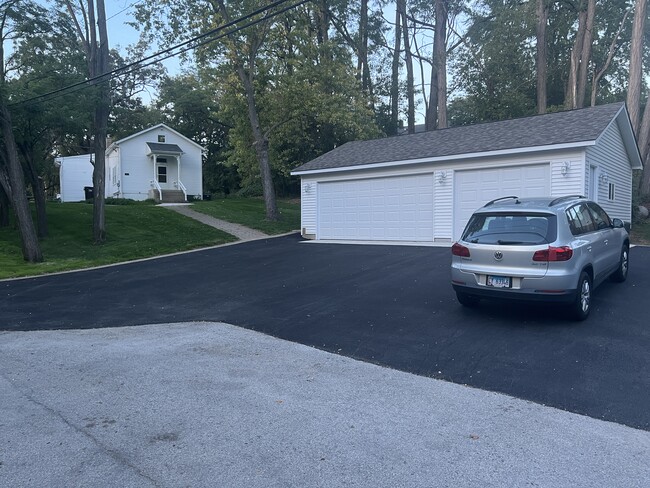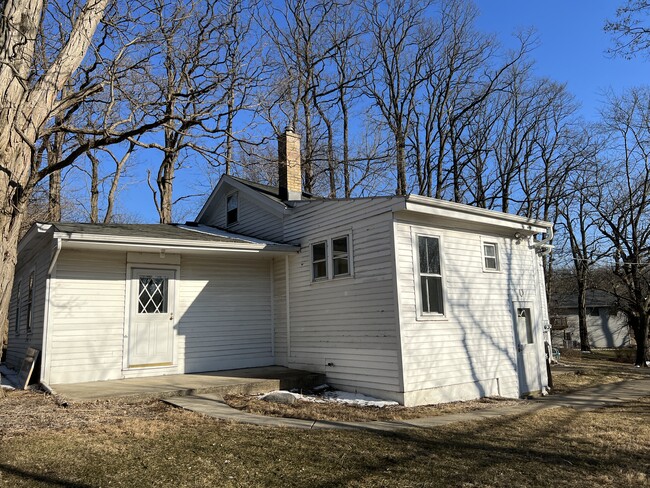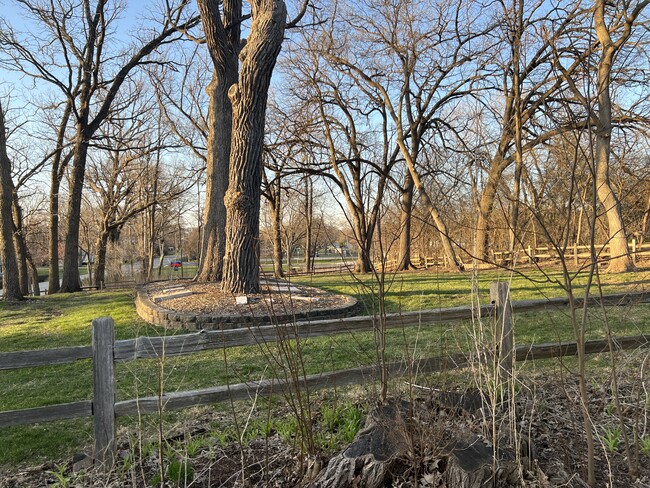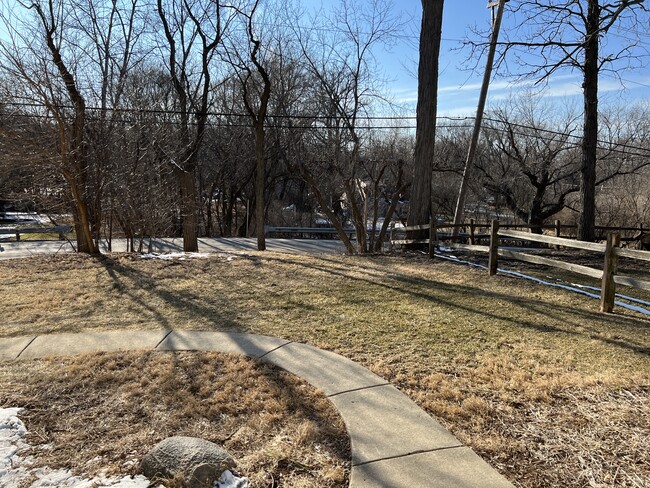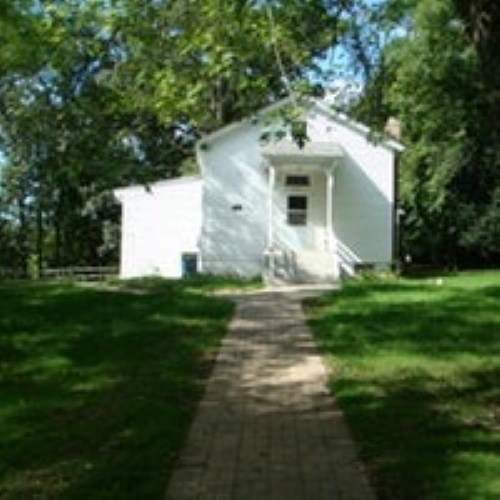1005 Algonquin Road Unit R
Fox River Grove, IL 60021
-
Bedrooms
1
-
Bathrooms
1
-
Square Feet
1,500 sq ft
-
Available
Available Apr 14
Highlights
- Pets Allowed
- Patio
- Walk-In Closets
- Hardwood Floors
- Yard
- Basement

About This Home
- DON'T LIVE IN A COOKIE-CUTTER APT./TOWNHOUSE WHEN YOU CAN ENJOY A PRIVATE, BEAUTIFUL SUNLIT DUPLEX RESIDING ON A PROFESSIONALLY LANDSCAPED WOODED ACRE, WITH A DEDICATED GARAGE, AND FULL BASEMENT. - SUPER CLEAN! COMPLETELY UPDATED. - IDEAL FOR SINGLES. - WALK TO TRAIN AND TOWN. - McHenry County Energy Efficiency Program Certified. - Private, wooded acre. - Lots of LARGE Windows and Abundant Natural Light. - 9'- CEILINGS - NEW 3-CAR GARAGE. 1-Car, private dedicated garage. - Dedicated parking spaces. - 15' x 10' private covered porch. - Reversible ceiling fan in living room. - Energy Star appliances. - Dedicated Energy Star Full Size Washer and Gas Dryer. - Full Basement. - Full soaker tub and tiled shower. - Subway tile in kitchen and bathroom. - NEW White Quartz countertops. - NEW SS Grohe gooseneck kitchen sink faucet w/pullout sprayer. - NEW 10" deep SS sink. - Wood kitchen cabinets. - New Frigidaire Energy Star refrigerator. - Gas, 4-burner range/oven. - Flooring: Hardwood in LR, BR, and Halls. Tile in bath. NEW Luxury Vinyl Plank in kitchen. - Steel entry doors and solid wood interior doors. - Storm and screen doors. - 3-Track storm windows. - Programmable digital thermostat. - Gas boiler, radiant heat. - NEW dedicated Rheem High Efficiency, Gas, 40 Gal. Hot Water heater. - Water Softener. - NEW ROOF. - NEW SIDING, SOFFIT, FASCIA, AND GUTTERS. - NEW Upgraded 220V, 100A Electric panels. - NEW Distribution Plumbing. - Professional landscaping, mowing, and plowing. - Walk to Fox River Grove Metra train station. NW line. - Utilities included: Refuse, mowing and snow plowing. - Broker Interest.
SUPER CLEAN! All NEW: Energy Star appliances, paint, roof, electric, plumbing, etc. - NEW 3-Car Garage (Dedicated 1-car bay and electric opener). - NEW vinyl siding, soffit and fascia. - Private, 15', West facing porch/patio. - 9' ceilings throughout. - Hardwood floors throughout. - Lots of Windows and Natural Light. - NEW Window blinds throughout. - NEW Reversible, contemporary ceiling fan in living room. - Full size soaker tub and shower. - Pedestal sink. - NEW Toilet and Seat. - NEW Luxury Vinyl Plank Kitchen flooring. - NEW Kohler chrome, multi-spray shower head. - New Shower Spout, Mixing valve, Handle and cartridge. - NEW ceramic tile bath floor. - NEW Energy Star Refrigerator and Freezer - Gas, 4-burner stove and oven. - NEW White QUARTZ countertops. - NEW 10" deep, undermount, SS sink. - NEW Grohe gooseneck kitchen SS faucet with pullout sprayer. - NEW white subway tile kitchen backsplash. - 3-track Storm windows. - Storm/Screen door. - Dedicated, High Efficiency, gas boiler. - NEW Dedicated, 40 gal. hot water heater. - Dedicated parking. - Full Basement. Storage. - NEW Dedicated full size High Efficiency Washer and Gas Dryer. - Private acre. Wooded parcel. - Professional landscaping, mowing and snow plowing. - NEW copper water supply lines throughout. - Dedicated, Upgraded 220V, 100A electric panel. - Water Softener. - Walk to Town, Shopping, Park, and Metra Train. NW line. - Utilities included: Refuse, Mowing and Plowing. - Broker interest
1005 Algonquin Road is a townhome located in McHenry County and the 60021 ZIP Code.
Townhome Features
Washer/Dryer
Air Conditioning
Dishwasher
Washer/Dryer Hookup
Loft Layout
High Speed Internet Access
Hardwood Floors
Walk-In Closets
Highlights
- High Speed Internet Access
- Washer/Dryer
- Washer/Dryer Hookup
- Air Conditioning
- Heating
- Ceiling Fans
- Smoke Free
- Cable Ready
- Storage Space
- Tub/Shower
- Handrails
- Framed Mirrors
Kitchen Features & Appliances
- Dishwasher
- Granite Countertops
- Stainless Steel Appliances
- Pantry
- Eat-in Kitchen
- Kitchen
- Microwave
- Oven
- Range
- Refrigerator
- Freezer
- Breakfast Nook
- Instant Hot Water
- Quartz Countertops
Model Details
- Hardwood Floors
- Tile Floors
- Vinyl Flooring
- Dining Room
- High Ceilings
- Family Room
- Basement
- Office
- Workshop
- Crown Molding
- Vaulted Ceiling
- Views
- Skylights
- Walk-In Closets
- Linen Closet
- Loft Layout
- Double Pane Windows
- Window Coverings
- Large Bedrooms
Fees and Policies
The fees below are based on community-supplied data and may exclude additional fees and utilities.
- Dogs Allowed
-
Fees not specified
- Cats Allowed
-
Fees not specified
- Parking
-
Garage--
Details
Utilities Included
-
Water
-
Trash Removal
Property Information
-
2 units
Contact
- Listed by Blinding Eclipse Investments LLC.
- Phone Number
- Contact
An ideal place to get away from the bustling city, East Suburban McHenry is a large cluster of suburbs northwest of Chicago, Illinois. This large area encompasses residential neighborhoods, nature preserves, lakes, grassy hills, and more.
Enjoy Moraine Hills State Park on 2,200 acres of wetlands, lakes, wooded areas, and open green space. Residents fish on Lake Defiance and Fox River and hike and bike on the nature trails. You’ll find lush habitats, rare plants, and wildlife. East Suburban McHenry encompasses a portion of Glacial Park on nearly 3,500 acres of nature preserve that offers wildlife viewing, hiking and biking trails, fishing, and more. Tourists come from all over to see the incredible natural landscape and endangered species at this immense nature preserve.
Around 50 miles from Chicago, East Suburban McHenry offers residents a tranquil space away from the city while still being close enough to its major attractions and bustling streets.
Learn more about living in East Suburban McHenry| Colleges & Universities | Distance | ||
|---|---|---|---|
| Colleges & Universities | Distance | ||
| Drive: | 20 min | 11.1 mi | |
| Drive: | 25 min | 14.0 mi | |
| Drive: | 32 min | 15.3 mi | |
| Drive: | 29 min | 16.6 mi |
Transportation options available in Fox River Grove include Cumberland Station, located 28.5 miles from 1005 Algonquin Road. 1005 Algonquin Road is near Chicago O'Hare International, located 29.4 miles or 44 minutes away.
| Transit / Subway | Distance | ||
|---|---|---|---|
| Transit / Subway | Distance | ||
|
|
Drive: | 40 min | 28.5 mi |
|
|
Drive: | 42 min | 29.4 mi |
| Drive: | 46 min | 29.9 mi | |
|
|
Drive: | 42 min | 30.1 mi |
|
|
Drive: | 50 min | 30.6 mi |
| Commuter Rail | Distance | ||
|---|---|---|---|
| Commuter Rail | Distance | ||
|
|
Walk: | 19 min | 1.0 mi |
|
|
Drive: | 5 min | 2.5 mi |
|
|
Drive: | 13 min | 6.3 mi |
|
|
Drive: | 12 min | 6.6 mi |
|
|
Drive: | 15 min | 8.1 mi |
| Airports | Distance | ||
|---|---|---|---|
| Airports | Distance | ||
|
Chicago O'Hare International
|
Drive: | 44 min | 29.4 mi |
Time and distance from 1005 Algonquin Road.
| Shopping Centers | Distance | ||
|---|---|---|---|
| Shopping Centers | Distance | ||
| Drive: | 3 min | 1.3 mi | |
| Drive: | 5 min | 2.5 mi | |
| Drive: | 5 min | 2.5 mi |
| Parks and Recreation | Distance | ||
|---|---|---|---|
| Parks and Recreation | Distance | ||
|
Spring Lake Nature Preserve
|
Drive: | 12 min | 3.8 mi |
|
Grassy Lake Preserve
|
Drive: | 7 min | 4.0 mi |
|
The Hollows Conservation Area & Lake Atwood
|
Drive: | 8 min | 4.5 mi |
|
Fel-Pro RRR Conservation Area
|
Drive: | 12 min | 5.1 mi |
|
Hickory Grove Highlands/Lyons Prairie and Marsh
|
Drive: | 13 min | 5.3 mi |
| Hospitals | Distance | ||
|---|---|---|---|
| Hospitals | Distance | ||
| Drive: | 5 min | 3.1 mi | |
| Drive: | 21 min | 12.4 mi | |
| Drive: | 27 min | 12.9 mi |
| Military Bases | Distance | ||
|---|---|---|---|
| Military Bases | Distance | ||
| Drive: | 31 min | 17.3 mi | |
| Drive: | 43 min | 25.4 mi |
- High Speed Internet Access
- Washer/Dryer
- Washer/Dryer Hookup
- Air Conditioning
- Heating
- Ceiling Fans
- Smoke Free
- Cable Ready
- Storage Space
- Tub/Shower
- Handrails
- Framed Mirrors
- Dishwasher
- Granite Countertops
- Stainless Steel Appliances
- Pantry
- Eat-in Kitchen
- Kitchen
- Microwave
- Oven
- Range
- Refrigerator
- Freezer
- Breakfast Nook
- Instant Hot Water
- Quartz Countertops
- Hardwood Floors
- Tile Floors
- Vinyl Flooring
- Dining Room
- High Ceilings
- Family Room
- Basement
- Office
- Workshop
- Crown Molding
- Vaulted Ceiling
- Views
- Skylights
- Walk-In Closets
- Linen Closet
- Loft Layout
- Double Pane Windows
- Window Coverings
- Large Bedrooms
- Storage Space
- Patio
- Porch
- Yard
- Lawn
- Grill
- Garden
1005 Algonquin Road Photos
-
1005 Algonquin Rd, Fox River Grove IL 60021
-
3-Car Garage
-
15' x 10' private, covered rear porch.
-
North facing view of rear yard.
-
West facing view from Porch
-
Private West facing sunset views.
-
LR with West and North facing windows. Reversible ceiling fan. Hardwood floors.
-
LR North facing windows. Reversible ceiling fan. Hardwood floors.
-
Bedroom North facing window. Hardwood floors..
What Are Walk Score®, Transit Score®, and Bike Score® Ratings?
Walk Score® measures the walkability of any address. Transit Score® measures access to public transit. Bike Score® measures the bikeability of any address.
What is a Sound Score Rating?
A Sound Score Rating aggregates noise caused by vehicle traffic, airplane traffic and local sources
