-
Monthly Rent
$1,699 - $3,179
-
Bedrooms
1 - 2 bd
-
Bathrooms
1 - 2 ba
-
Square Feet
635 - 948 sq ft
Ask about our Preferred Programs from John Hopkins, Under Armour and Mercy Hospital. Each of our studio, one, and two-bedroom lofts and apartments in Baltimore highlights unique character and flair based on the attractive features this turn-of-the-century building is known for. Charming exposed brick exteriors, original murals, and oak bookcases join modern features and fixtures to create a high-end space. Witness the solid-wood designer cabinetry, granite-topped kitchen islands, restored hardwood floors, high ceilings, and many other aesthetic details. Pair these with large closets, washer/dryer combos, as well as energy-efficient stainless appliances and expansive windows, and functionality is guaranteed.
Pricing & Floor Plans
-
Unit EW-209price $1,699square feet 769availibility Now
-
Unit EW-139price $1,729square feet 769availibility Now
-
Unit EW-110price $1,699square feet 635availibility Jun 16
-
Unit EW-418price $1,769square feet 635availibility Jul 7
-
Unit EW-236price $1,729square feet 635availibility Jul 17
-
Unit EW-G23price $1,749square feet 717availibility Jul 7
-
Unit EW-524price $1,899square feet 948availibility Jul 9
-
Unit EW-628price $2,299square feet 781availibility Jul 18
-
Unit EW-111price $2,079square feet 874availibility Jun 26
-
Unit EW-209price $1,699square feet 769availibility Now
-
Unit EW-139price $1,729square feet 769availibility Now
-
Unit EW-110price $1,699square feet 635availibility Jun 16
-
Unit EW-418price $1,769square feet 635availibility Jul 7
-
Unit EW-236price $1,729square feet 635availibility Jul 17
-
Unit EW-G23price $1,749square feet 717availibility Jul 7
-
Unit EW-524price $1,899square feet 948availibility Jul 9
-
Unit EW-628price $2,299square feet 781availibility Jul 18
-
Unit EW-111price $2,079square feet 874availibility Jun 26
About 101 Ellwood
Ask about our Preferred Programs from John Hopkins, Under Armour and Mercy Hospital. Each of our studio, one, and two-bedroom lofts and apartments in Baltimore highlights unique character and flair based on the attractive features this turn-of-the-century building is known for. Charming exposed brick exteriors, original murals, and oak bookcases join modern features and fixtures to create a high-end space. Witness the solid-wood designer cabinetry, granite-topped kitchen islands, restored hardwood floors, high ceilings, and many other aesthetic details. Pair these with large closets, washer/dryer combos, as well as energy-efficient stainless appliances and expansive windows, and functionality is guaranteed.
101 Ellwood is an apartment community located in Baltimore City County and the 21224 ZIP Code. This area is served by the Baltimore City Public Schools attendance zone.
Unique Features
- Large windows for nautral light
- Rooftop Deck
- Garage Parking
- Smarthome Technology- Locks & Thermostat
- Counter steating for barstools
- Mail Room
- Smarthome technology
- Outdoor common area spaces
- Counter seating for barstools
- Luxer One Package Lockers
- Outdoor Gas Grill
- Resident Lounge
- Trash/ Recycling chutes on each floor
Community Amenities
Roof Terrace
Controlled Access
Recycling
Business Center
- Controlled Access
- Maintenance on site
- Property Manager on Site
- Recycling
- Renters Insurance Program
- Online Services
- Planned Social Activities
- Pet Washing Station
- EV Charging
- Business Center
- Lounge
- Disposal Chutes
- Bicycle Storage
- Roof Terrace
- Courtyard
- Grill
Apartment Features
Washer/Dryer
Air Conditioning
Dishwasher
Loft Layout
High Speed Internet Access
Hardwood Floors
Walk-In Closets
Island Kitchen
Highlights
- High Speed Internet Access
- Washer/Dryer
- Air Conditioning
- Heating
- Ceiling Fans
- Cable Ready
- Storage Space
Kitchen Features & Appliances
- Dishwasher
- Disposal
- Ice Maker
- Granite Countertops
- Stainless Steel Appliances
- Pantry
- Island Kitchen
- Kitchen
- Microwave
- Oven
- Range
- Refrigerator
- Freezer
Model Details
- Hardwood Floors
- Carpet
- Vinyl Flooring
- High Ceilings
- Walk-In Closets
- Linen Closet
- Loft Layout
- Deck
Fees and Policies
The fees below are based on community-supplied data and may exclude additional fees and utilities.
- One-Time Move-In Fees
-
Application Fee$50
- Dogs Allowed
-
Monthly pet rent$50
-
One time Fee$350
-
Pet Limit2
- Cats Allowed
-
Monthly pet rent$50
-
One time Fee$350
-
Pet Limit2
Details
Utilities Included
-
Trash Removal
Lease Options
-
6 months, 7 months, 8 months, 9 months, 10 months, 11 months, 12 months, 13 months, 14 months, 15 months, 16 months, 17 months, 18 months
Property Information
-
Built in 1933
-
140 units/7 stories
- Controlled Access
- Maintenance on site
- Property Manager on Site
- Recycling
- Renters Insurance Program
- Online Services
- Planned Social Activities
- Pet Washing Station
- EV Charging
- Business Center
- Lounge
- Disposal Chutes
- Roof Terrace
- Courtyard
- Grill
- Bicycle Storage
- Large windows for nautral light
- Rooftop Deck
- Garage Parking
- Smarthome Technology- Locks & Thermostat
- Counter steating for barstools
- Mail Room
- Smarthome technology
- Outdoor common area spaces
- Counter seating for barstools
- Luxer One Package Lockers
- Outdoor Gas Grill
- Resident Lounge
- Trash/ Recycling chutes on each floor
- High Speed Internet Access
- Washer/Dryer
- Air Conditioning
- Heating
- Ceiling Fans
- Cable Ready
- Storage Space
- Dishwasher
- Disposal
- Ice Maker
- Granite Countertops
- Stainless Steel Appliances
- Pantry
- Island Kitchen
- Kitchen
- Microwave
- Oven
- Range
- Refrigerator
- Freezer
- Hardwood Floors
- Carpet
- Vinyl Flooring
- High Ceilings
- Walk-In Closets
- Linen Closet
- Loft Layout
- Deck
| Monday | 9am - 5pm |
|---|---|
| Tuesday | 9am - 5pm |
| Wednesday | 9am - 5pm |
| Thursday | 9am - 5pm |
| Friday | 9am - 5pm |
| Saturday | 10am - 4pm |
| Sunday | Closed |
Patterson Park is named after its historic green space and serves as one of Baltimore’s most popular cultural hubs. Patterson Park is the oldest park in the city and is home to the Pagoda, a famed three-story observatory on historic Hampstead Hill. This sprawling 137-acre park is home to a lake, swimming pool, ice skating rink, sports facilities, and more. Nicknamed the Best Backyard in Baltimore, Patterson Park anchors several trendy communities nearby like Canton and Highlandtown, so it’s a popular spot for recreation and socializing. The Friends of Patterson Park hosts a variety of community events to support the preservation of the park and maintain the neighborhood’s close-knit feel. The annual Pagoda lighting, Día del Niño, food truck festivals, and concerts are just a few of the exciting events that are held in Patterson Park.
Although the neighborhood’s namesake park charms renters, people are also attracted to Patterson Park for other reasons.
Learn more about living in Patterson Park| Colleges & Universities | Distance | ||
|---|---|---|---|
| Colleges & Universities | Distance | ||
| Drive: | 4 min | 1.5 mi | |
| Drive: | 4 min | 1.6 mi | |
| Drive: | 8 min | 2.8 mi | |
| Drive: | 9 min | 3.5 mi |
 The GreatSchools Rating helps parents compare schools within a state based on a variety of school quality indicators and provides a helpful picture of how effectively each school serves all of its students. Ratings are on a scale of 1 (below average) to 10 (above average) and can include test scores, college readiness, academic progress, advanced courses, equity, discipline and attendance data. We also advise parents to visit schools, consider other information on school performance and programs, and consider family needs as part of the school selection process.
The GreatSchools Rating helps parents compare schools within a state based on a variety of school quality indicators and provides a helpful picture of how effectively each school serves all of its students. Ratings are on a scale of 1 (below average) to 10 (above average) and can include test scores, college readiness, academic progress, advanced courses, equity, discipline and attendance data. We also advise parents to visit schools, consider other information on school performance and programs, and consider family needs as part of the school selection process.
View GreatSchools Rating Methodology
Transportation options available in Baltimore include Johns Hopkins Hospital, located 1.6 miles from 101 Ellwood. 101 Ellwood is near Baltimore/Washington International Thurgood Marshall, located 12.9 miles or 25 minutes away.
| Transit / Subway | Distance | ||
|---|---|---|---|
| Transit / Subway | Distance | ||
| Drive: | 4 min | 1.6 mi | |
| Drive: | 6 min | 2.2 mi | |
| Drive: | 7 min | 2.6 mi | |
| Drive: | 7 min | 2.7 mi | |
|
|
Drive: | 8 min | 3.1 mi |
| Commuter Rail | Distance | ||
|---|---|---|---|
| Commuter Rail | Distance | ||
|
|
Drive: | 9 min | 3.3 mi |
|
|
Drive: | 9 min | 3.6 mi |
|
|
Drive: | 12 min | 5.0 mi |
|
|
Drive: | 21 min | 12.0 mi |
|
|
Drive: | 22 min | 13.5 mi |
| Airports | Distance | ||
|---|---|---|---|
| Airports | Distance | ||
|
Baltimore/Washington International Thurgood Marshall
|
Drive: | 25 min | 12.9 mi |
Time and distance from 101 Ellwood.
| Shopping Centers | Distance | ||
|---|---|---|---|
| Shopping Centers | Distance | ||
| Walk: | 9 min | 0.5 mi | |
| Walk: | 10 min | 0.5 mi | |
| Drive: | 4 min | 1.2 mi |
| Parks and Recreation | Distance | ||
|---|---|---|---|
| Parks and Recreation | Distance | ||
|
Patterson Park
|
Walk: | 8 min | 0.4 mi |
|
Patterson Park Audubon Center
|
Walk: | 13 min | 0.7 mi |
|
Port Discovery Children's Museum
|
Drive: | 7 min | 2.6 mi |
|
National Aquarium in Baltimore
|
Drive: | 7 min | 2.7 mi |
|
Fort McHenry National Monument
|
Drive: | 16 min | 6.7 mi |
| Hospitals | Distance | ||
|---|---|---|---|
| Hospitals | Distance | ||
| Drive: | 4 min | 1.4 mi | |
| Drive: | 5 min | 1.7 mi | |
| Drive: | 5 min | 1.7 mi |
| Military Bases | Distance | ||
|---|---|---|---|
| Military Bases | Distance | ||
| Drive: | 36 min | 21.5 mi |
Property Ratings at 101 Ellwood
I like the location, and my unit itself is great. Love being near the park, and parking is decent most of the time. The management team they have here is awful. No real desire to help the tenants. All of my neighbors seem to agree. They let go of the maintenance man who seemed to be the best staff member here. Cleaning crew is awesome too and do a good job keeping the main area clean.
Property Manager at 101 Ellwood, Responded To This Review
Thank you for taking the time to leave a review. We value each of our resident's interactions and experiences and we're sorry to hear that your experience with our on-site management team wasn't positive. Our aim is to always provide courteous, kind, and professional service to all our residents, and we apologize for falling short of that during your experience. We would appreciate the opportunity to discuss your concerns further and work towards improving the resident experience. Please contact us at 101EllwoodManagers@wpmllc.com at your earliest opportunity.
The property was sold in December and the new management team has worked quickly with residents to improve the overall resident experience. They have hosted several resident events to include a breakfast on the go for Valentine's Day! We love the look and feel of the property, it's well maintained along with the amenities and the close proximity to nightlife. There is also an incredible rooftop deck that we'll be enjoying this spring. This property should be on your list of places to consider living. We're so glad to call 101 Ellwood as home!
Property Manager at 101 Ellwood, Responded To This Review
Thank you for taking the time to rate our community! We are glad to know how happy you've been with both the management team and your home here at 101 Ellwood.
The rating you see is from past management. Current management is unresponsive. Several issues unaddressed, and several questionable actions. Several former tenant had to break lease and move out it was that bad. Wait until things improve.
Living in this building is very frustrating and at times feels unsafe. There have been ongoing issues with break ins resulting in stolen packages as well as smashed-in car windows. There is a rodent problem and the only response from management is to send pest control into *only the apartments where a resident requests that the issue be addressed*. The reviews of previous management are accurate but current management does not respond to resident issues or maintain the building.
The great reviews are all for old management. New management since 2022 is awful. Since their takeover, trash/recycling are overflowing from the chutes every week, hallway hand sanitizer always empty, elevator broken for months without acknowledgement or repair (inspection certificate expired Jan 2022, when they took over...), printer has not worked since their takeover, despite several repair requests. The most frustrating part is their complete lack of communication and refusal to respond to anything. They care about literally nothing. Yet they're increasing rent by $300, despite everything being so much worse than a year ago. They wouldn't even answer my questions about lease renewal, so that cemented my decision to leave. Hope they change management (yet again) soon, because the building itself is not bad structurally, but this management team does NOT care about this building or its residents at all.
Management constantly changes, the gym is losing equipment in which I assume is a means to save money, we no longer have gym wifi, it takes 3-4 days for maintenance to get back for issues, package room is always a mess, the only good thing is location. When I moved in, the manager was prompt w responses. In the past 3 months I’ve messaged management 5 times and never heard back. Only did they respond when I caught them in person.
It’s a beautiful location and a great neighborhood. Very walkable and close to Canton and some restaurants. However the issue with this building is the management. You will see lots of positive reviews for this location but the majority come from people who have lived with the previous ownership. New ownership does not take the same level of care. They are unresponsive. They will not pick up the phone, return calls or emails, you will not be able to speak to them unless you go down in person during the day during limited business hours. For anyone interested in moving here in the near future, the building relies on a fob system to access the building, amenities, gym, unit, etc - but they are OUT of fobs until the late fall. This will not be relayed to you until after you’ve signed your lease. You will have limited (if any) access to any of the amenities, package room, gym, etc. I just feel this important to share to anyone that you WILL have difficulty having navigating the building, unit, and areas within the building. An initially promising yet disappointing experience overall.
Lived here for about 3 months now, loving it so far! Solid facilities, great staff, always helpful and quick to respond to anything tenants need.
Property Manager at 101 Ellwood, Responded To This Review
Thank you so much for the great review, we truly appreciate it!
We couldn’t be happier with our apartment. It would take too long to list all of the things that we love, so we’ll stick with our absolute favorites. First, you get so much space. The kitchen living area is huge, as are the closets and bathrooms. Everything is updated, clean, and modern. The large windows are amazing. Honestly, we do not turn on the lights until the sun goes down. Parking is never an issue no matter what time we get in and the fact that the lot is completely covered and attached to the building is a huge plus on a rainy day. The building is always clean, not only by appearance, but you can actually smell how clean it is in the halls elevators and the staff and other residents are always super friendly. Plus you’re literally across the street from Patterson Park, which is awesome! We love it here! We talk every day about how we wish we would have found this place sooner.
Property Manager at 101 Ellwood, Responded To This Review
Thank you so much! We appreciate the great feedback and hope you always love it here in our community!
I have been living at Ellwood for about a year now and I have really been enjoying my time here. This is one of the few apartment complexes in the city with a secure parking garage and it's something that I really appreciate since I work late hours. I love how clean, calm and mostly quiet the apartment is. Maintenance isn't needed too often but when needed, they are prompt and do a great job. The apartment is right next to Patterson park which is great when the weather is nice! The amenities and apt. appliances are a huge plus as well. I love the location and I would recommend Ellwood to anyone looking for a safe, lively, accessible, location in the city!
101 Ellwood is a clean, quiet, and friendly place to live. The apartments are well sized with lots of natural light from the large windows. There are a lot of dogs in the building since the building is pet friendly and close to the park. The walls are thick so I rarely ever hear my neighbors. The utility bills are very reasonable I have never paid more than 100 a month and the building is located within walking distance of a variety of bars and restaurants. The resident events are a lot of fun and a great way to meet new people. The building also has an excellent fitness facility with a variety of equipment and weekly workout and yoga classes. The parking garage has ample space and there is street parking also readily available. The staff is extremely friendly and goes out of the way to make sure that residents have the best experience possible. The apartments have new appliances and are very well appointed. The building has some charm as it used to be a school. Access to the park is a huge plus as there are events going on there nearly every weekend as well as the sports leagues in the spring, summer, and fall. I am very pleased with my experience here so far 6 months and would gladly recommend 101 Ellwood to anyone moving to the Canton area.
I have been part of the 101 Ellwood community for almost three years and it has been a great experience. The complex is very safe and clean, and the staff is incredibly friendly. I have never had problems in my apartment unit, and when I have requested maintenance for minor normal wear and tear matters (e.g., a light fixture), they immediately resolve it. The gym is well equipped, and the company provides free yoga and other exercise classes; this is a huge plus (particularly during the winter). I strongly recommend this place!
I moved to 101 Ellwood in June 2018 from Florida in order to start a new job. I didn't have time to come up to Baltimore to look at places before signing a lease, so I contacted Carolyn in the main office and she was nothing short of FANTASTIC. We talked about all of the different unit types that would be available around my desired move-in date, she even gave me a FaceTime tour of the building and my now-apartment The community is so fantastic, I've made a bunch of friends in my short few months here, the gym is incredible, the parking garage is a godsend and it will be even more so when winter arrives . We are just steps from Patterson Park, and walking distance to Canton Square. For me, it's SUPER convenient because it's so close to I-895. Oh, and let me tell you about the apartment itself. I'm in a unit with nearly floor to ceiling windows and an amazing view of the surrounding neighborhood. There's so much natural light, my electric bill is a fraction of what I was paying for less space in my old home. I love that it's a LEED certified building, and so does my wallet. Kenny is amazing, too My first day I had a bed and boxspring delivered from Amazon, and he helped me move it up to my loft--he really went above and beyond then and he does every day for all of the residents. I can say without a doubt that it's the best apartment I've ever lived in, and I'd 100 recommend it without hesitation.
Living at 101 S Ellwood is great I love how beautiful the property is, how they have a parking garage, and how close it is to everything The staff are super friendly and the neighbors are as well I especially love the fact that this building is pet friendly
The 101 Ellwood Apartments are a place where modern decor meets a historic building. The apartments are beautiful with all the modern amenities you could ask for. The large historic windows give the spacious apartments an a abundance of natural light. The kitchens are beautiful with the granite center island being the highlight. A parking garage is also available which is great when trying to deal with Baltimore City parking The neighbors have all been extremely friendly and accepting. The property managers are always there to greet you and answer any questions you may have. In the rare occasion that repairs need to be done, they have one of the most competent repairmen ready to fix the problem. These past two years have been the definition of easy city living.
I have lived at 101 Ellwood for over 3 years now. I started in a 1 bedroom apartment, but recently moved into a 2 bedroom for some additional office space. I love this building. The apartments are spacious and modern. I rarely have to call for maintenance but when I do any issue is corrected within 24 hours. The management is great. They are really responsive. They are always planning events for the residents. I have met some great friends as these events over the years. There is a full gym, storage in the basement, a courtyard and a roof deck. There is also a secured parking garage. The building is right on Patterson Park and within walking distance to the Square. I really have no negative things to say about my experience at 101 Ellwood. The building is great, I love the people, and I would recommend it to anyone I know.
?I love this apartments! It is conveniently located and the surrounding environment is amazing including the the amazing park across the street. The staff is great and maintenance is always available. The apartment complex is always clean everywhere very "homie". Apartments are up to date and pretty spacious. The only reason I'm leaving is because of my job relocating to another state.
I have been living in 101 Ellwood Apartments now for almost 10 months and I love it. My loft apartment is spacious and affordable, with upgraded features – this is by far the best apartment complex I’ve lived at in Baltimore! The new management came on board about the same time as I moved in and they have been wonderful. Kenny and Carolyn do a lot of fun resident appreciation activities, like hosting rooftop BBQ's and happy hours, game nights where you could win great prizes, and events at local breweries. Rob and Miss Dee are great and really care about the upkeep and safety of the building. Maintenance requests are taken care of quickly and are done well. There are also great features like the proximity to Patterson Park, garage parking, a fitness center with free yoga, bike storage, rooftop and courtyard with grills and a community garden, dog washing area and affordable storage areas.
I have lived in 101 Ellwood since the end of Oct. 2017, and it has been great. Everyone in the building is friendly (residents, leasing office, maintenance) and if I ever need something from the leasing office or maintenance, which hasn’t been often, I’ve been helped right away. The office staff is great about helping out with packages and deliveries—there are lockers in the mailroom for packages, or if it won’t fit in a locker they’ll hold it in the leasing office for you. Office staff will notify you right away if you receive a delivery, everyone is good with communication in general. The building itself is well-maintained. The leasing office staff holds social events for residents which is a good way to meet people in the building. It’s a wonderful place for dogs—and their owners. It’s right next to the park and everyone in the building is understanding about having a pet. Having parking in the building is a huge benefit. I feel safe being able to park my car in the garage. One time there was an issue with the automatic door to the garage (a malfunction that was quickly fixed) during the interim, while they were fixing it, they had a security guard standing outside the garage for us. I thought that was impressive—they are pretty on top of things. I’ve only lived here in the winter so I haven’t experienced the courtyard or rooftop deck, but am looking forward to doing so. The gym is beautiful—it’s huge, and never super crowded. I am not much of a workout person but I appreciate it. Finally, I think rent here is a touch lower than other apartment complexes in Baltimore. I highly recommend 101 Ellwood to anyone in the market for an apartment! Jen G.
Great building, great location, friendly neighbors and staff
The unique floor plans and layouts coupled with the kind and helpful staff make 101 Ellwood perfect for my lifestyle. My dogs are cozy and the fitness classes and resident events year round keep things interesting.
You May Also Like
-
Southgate Apartments & Townhomes
362 Klagg Ct
Glen Burnie, MD 21061
1-3 Br $1,316-$2,129 11.0 mi
-
Renaissance Hills at Ellicott City
3182 Normandy Woods Dr
Ellicott City, MD 21043
1-3 Br $1,850-$2,700 12.3 mi
-
The Preserve at Owings Crossing Apartment ...
10 Brookebury Dr
Reisterstown, MD 21136
1-3 Br $1,195-$2,856 17.2 mi
101 Ellwood has one to two bedrooms with rent ranges from $1,699/mo. to $3,179/mo.
Yes, to view the floor plan in person, please schedule a personal tour.
101 Ellwood is in Patterson Park in the city of Baltimore. Here you’ll find three shopping centers within 1.2 miles of the property. Five parks are within 6.7 miles, including Patterson Park, Patterson Park Audubon Center, and Port Discovery Children's Museum.
Similar Rentals Nearby
What Are Walk Score®, Transit Score®, and Bike Score® Ratings?
Walk Score® measures the walkability of any address. Transit Score® measures access to public transit. Bike Score® measures the bikeability of any address.
What is a Sound Score Rating?
A Sound Score Rating aggregates noise caused by vehicle traffic, airplane traffic and local sources
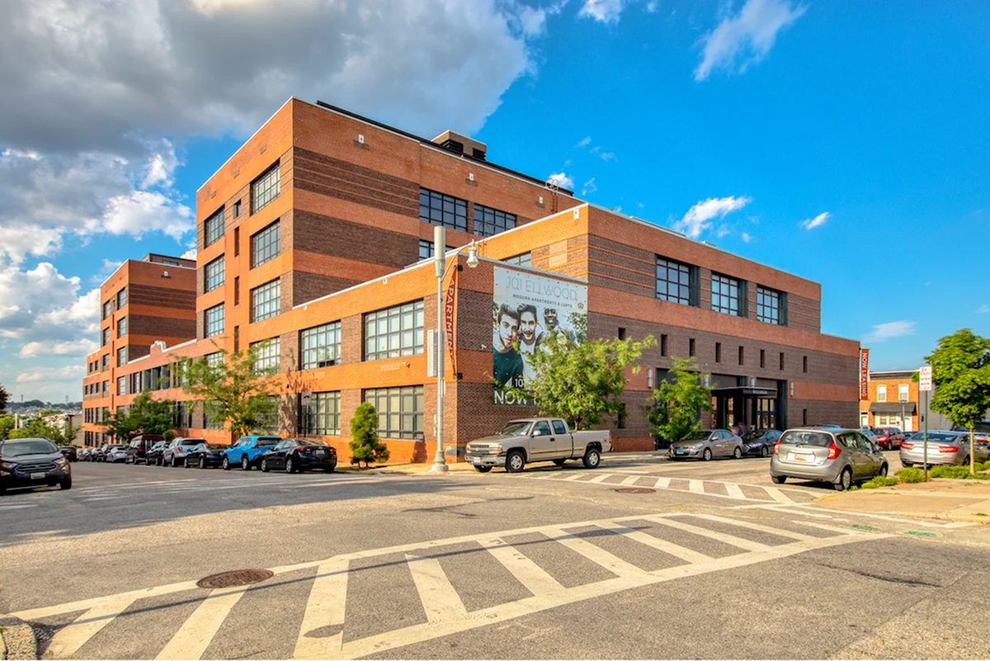
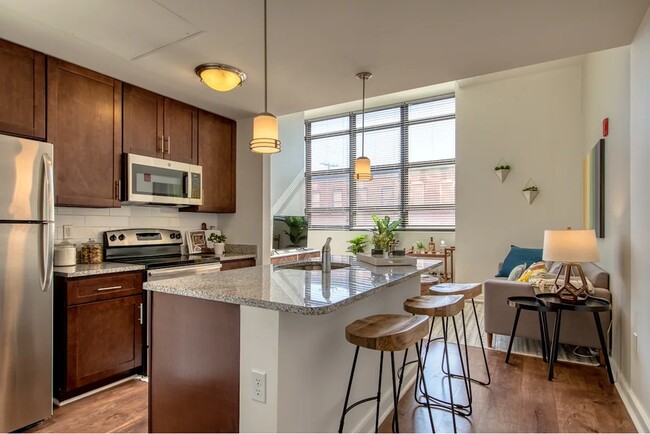


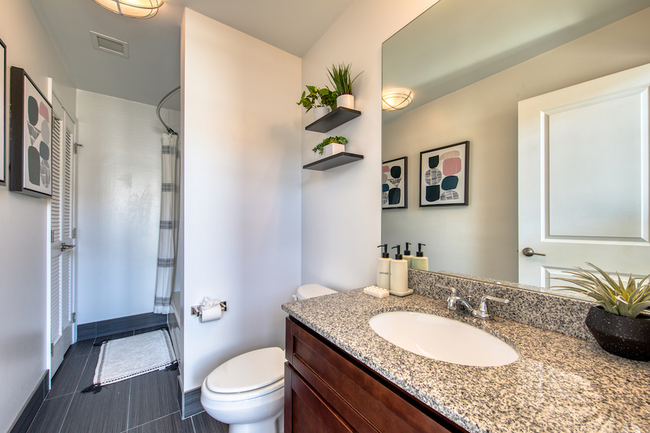
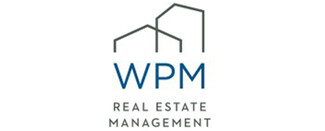




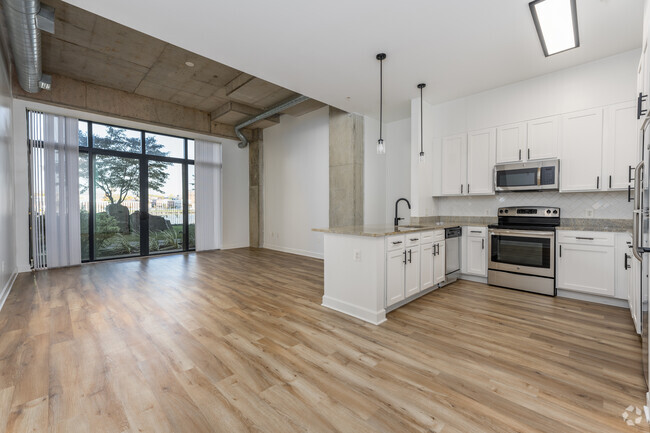
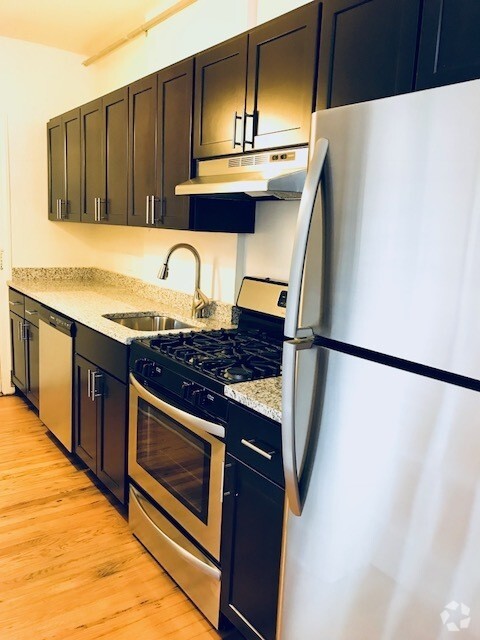
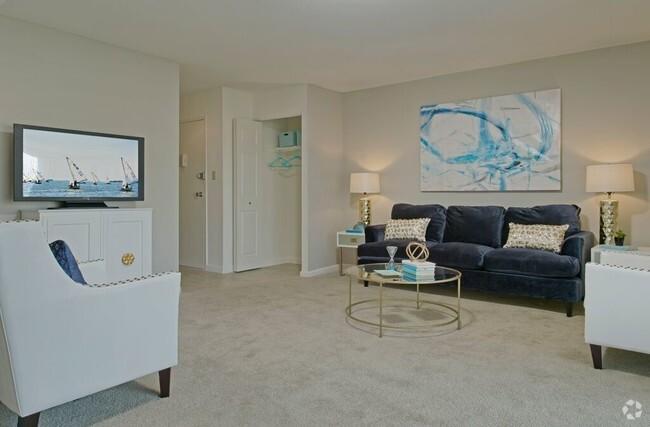

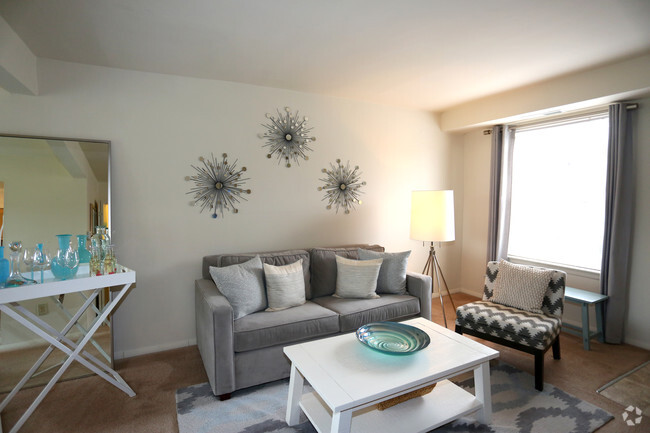


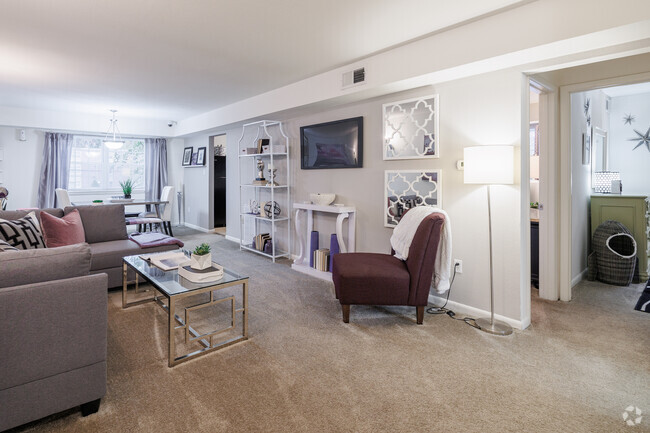

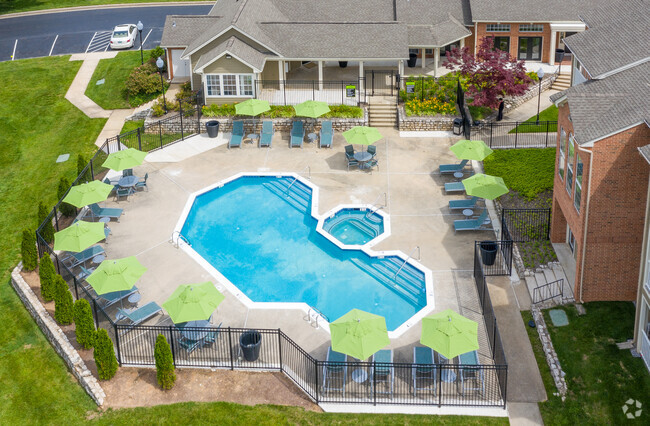
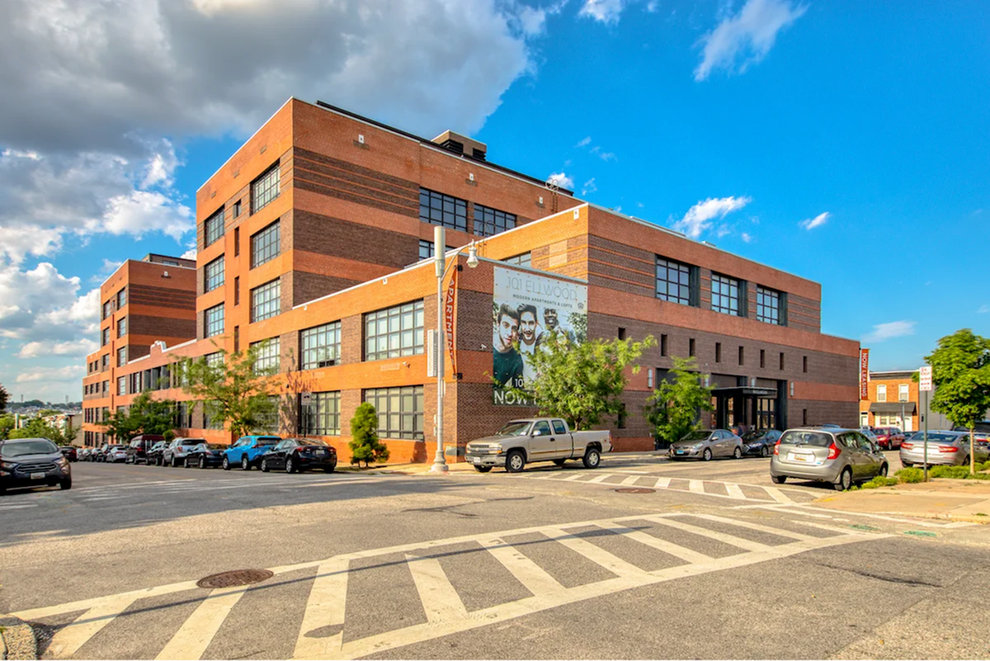
Responded To This Review