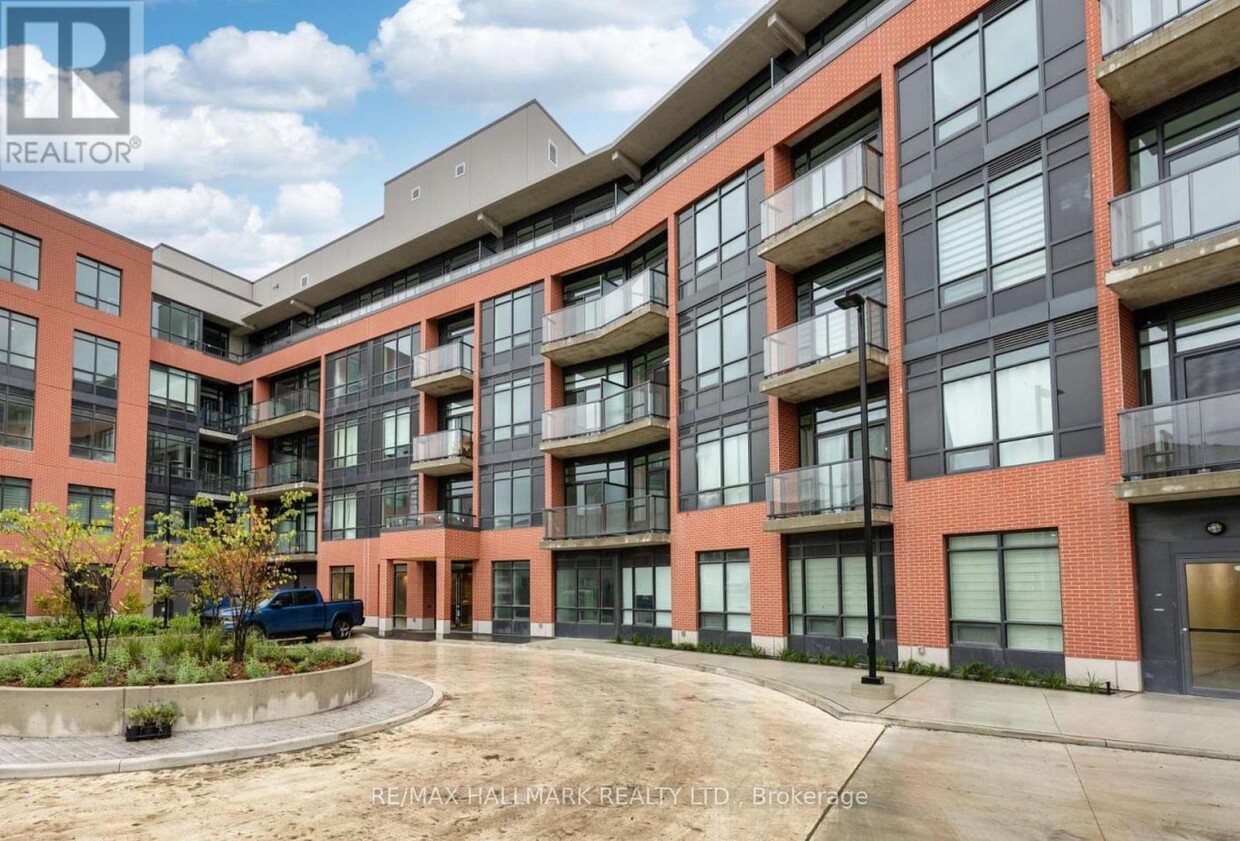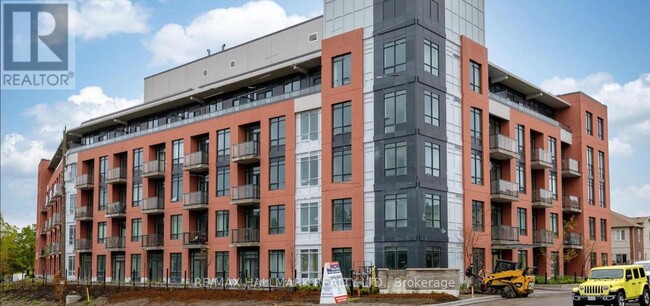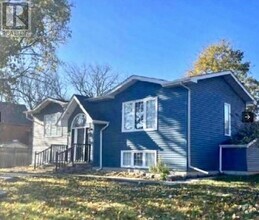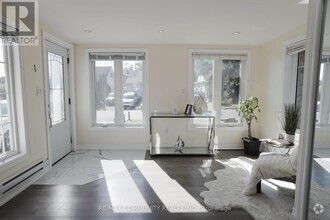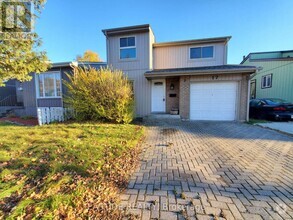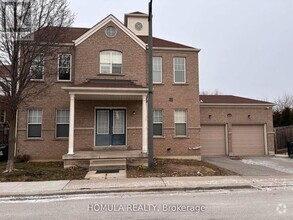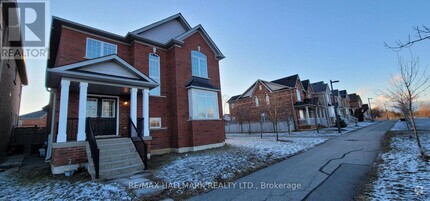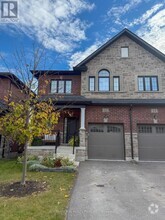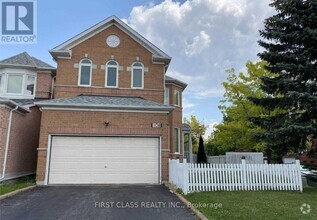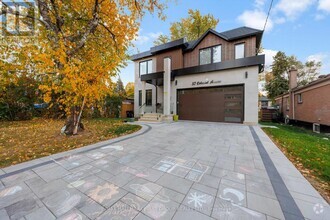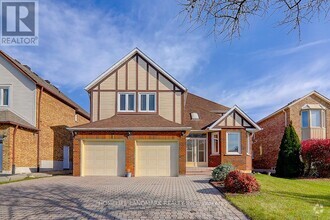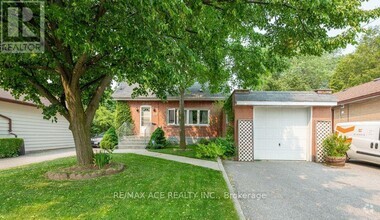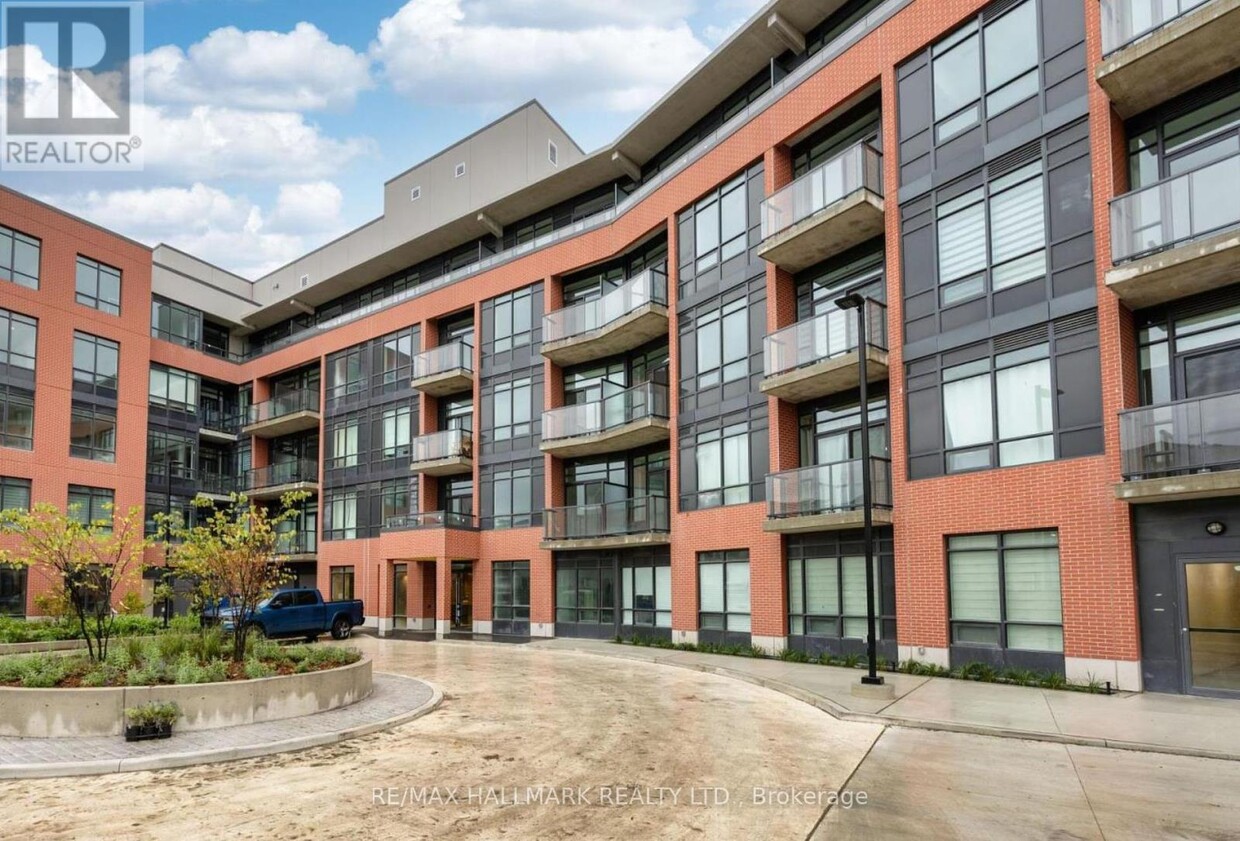1010-1010 Dundas St E
Whitby (Pringle Creek), ON L1N 0L6

-
Monthly Rent
C$3,000
-
Bedrooms
3 bd
-
Bathrooms
2 ba
-
Square Feet
Details

About This Property
Welcome to this brand-new,never-lived-in 2+1 bedroom condo,offering approximately 920 sq. ft. of modern and stylish living space. This spacious unit features an open-concept layout with 9-foot ceilings and large windows that fill the space with natural light. The south-facing exposure offers beautiful panoramic views,making the living area feel even more airy and bright.The sleek,fully equipped kitchen is the heart of the home,complete with a central island,high-end stainless steel appliances,including a stove,fridge,dishwasher,and microwave,as well as ample storage space for all your culinary needs. A stackable washer and dryer are conveniently tucked away in the unit,adding to the ease of daily living. Step outside onto your private balcony and enjoy the fresh air and the stunning views that come with it.This condo offers two spacious bedrooms,along with a den that can be used as a home office,guest room,or whatever suits your lifestyle. With two full bathrooms,you'll have plenty of space and privacy,whether you're hosting guests or just enjoying your own space. You'll also have access to all of the buildings exceptional amenities,including a games room,lounge/event space,yoga/zen studio,and a modern fitness center perfect for unwinding after a long day. For your convenience,the unit comes with one underground parking spot and a locker,and additional parking is available for $150/month. Located in a prime area his condo offers easy access to everything you need. Youll be just steps from a variety of dining options,shopping,and parks,while also being within close proximity to major highways (407/401/412) for an easy commute. Whitby GO Station is nearby,providing convenient public transit access,and you'll also be close to the University of Ontario Institute of Technology (UOIT) and the luxurious Thermea Spa Village. This is an epic home to stay and call your own. **EXTRAS** All Electrical Light Fixtures,All Appliances,Washer & Dryer (id:52069) ID#: 1970954
1010-1010 Dundas St E is a AA house located in Whitby (Pringle Creek), ON and the L1N 0L6 Postal Code. This listing has rentals from C$3000
House Features
- Air Conditioning
Fees and Policies
 This Property
This Property
 Available Property
Available Property
- Air Conditioning
| Colleges & Universities | Distance | ||
|---|---|---|---|
| Colleges & Universities | Distance | ||
| Drive: | 15 min | 10.7 km | |
| Drive: | 41 min | 46.7 km | |
| Drive: | 48 min | 53.9 km | |
| Drive: | 48 min | 53.9 km |
Transportation options available in Whitby (Pringle Creek) include Mccowan Rt Station - Westbound Platform, located 32.5 kilometers from 1010-1010 Dundas St E. 1010-1010 Dundas St E is near Billy Bishop Toronto City Airport, located 58.8 kilometers or 52 minutes away.
| Transit / Subway | Distance | ||
|---|---|---|---|
| Transit / Subway | Distance | ||
|
|
Drive: | 28 min | 32.5 km |
|
|
Drive: | 29 min | 33.2 km |
|
|
Drive: | 30 min | 34.1 km |
|
|
Drive: | 30 min | 35.3 km |
|
|
Drive: | 33 min | 36.5 km |
| Commuter Rail | Distance | ||
|---|---|---|---|
| Commuter Rail | Distance | ||
|
|
Drive: | 6 min | 3.8 km |
|
|
Drive: | 7 min | 5.3 km |
|
|
Drive: | 13 min | 12.3 km |
|
|
Drive: | 16 min | 16.7 km |
|
|
Drive: | 24 min | 24.7 km |
| Airports | Distance | ||
|---|---|---|---|
| Airports | Distance | ||
|
Billy Bishop Toronto City Airport
|
Drive: | 52 min | 58.8 km |
Time and distance from 1010-1010 Dundas St E.
| Shopping Centers | Distance | ||
|---|---|---|---|
| Shopping Centers | Distance | ||
| Walk: | 6 min | 0.6 km | |
| Walk: | 13 min | 1.1 km | |
| Walk: | 14 min | 1.2 km |
You May Also Like
Similar Rentals Nearby
What Are Walk Score®, Transit Score®, and Bike Score® Ratings?
Walk Score® measures the walkability of any address. Transit Score® measures access to public transit. Bike Score® measures the bikeability of any address.
What is a Sound Score Rating?
A Sound Score Rating aggregates noise caused by vehicle traffic, airplane traffic and local sources
