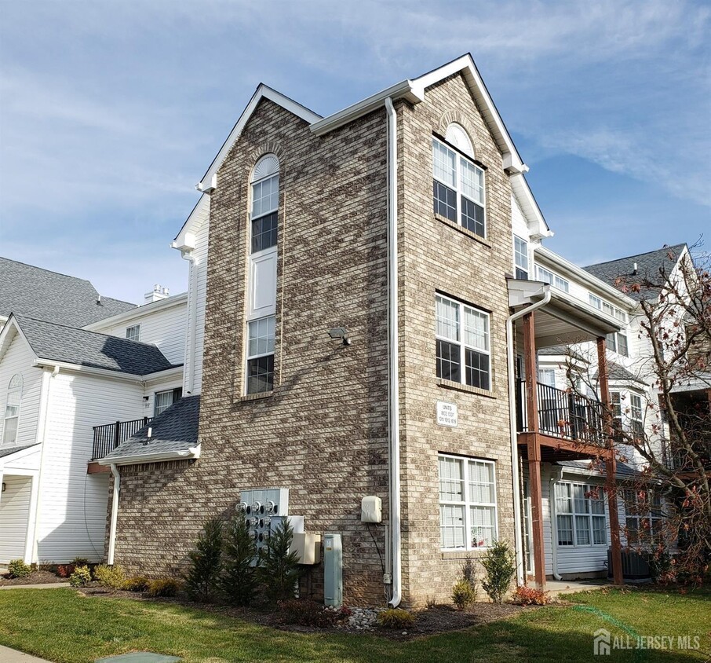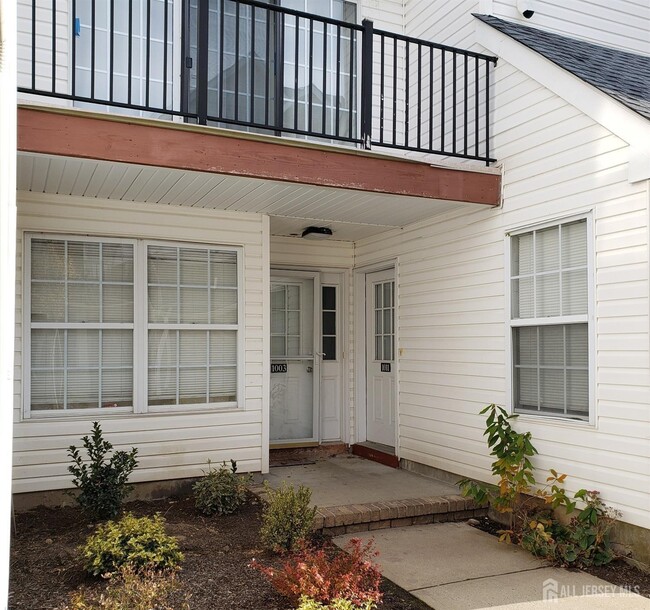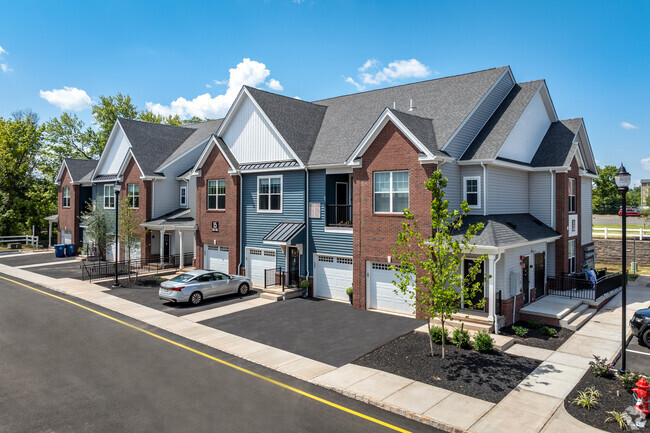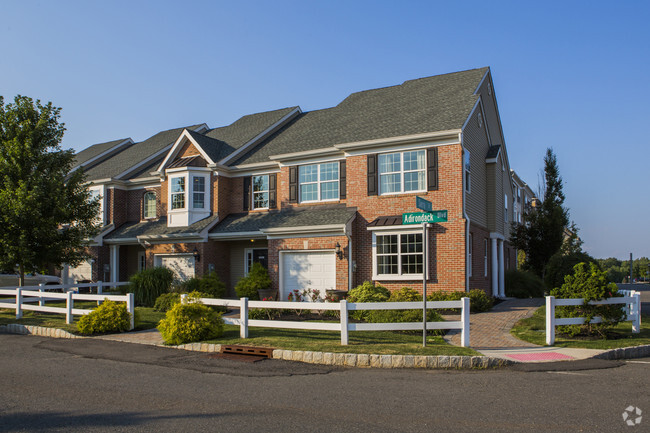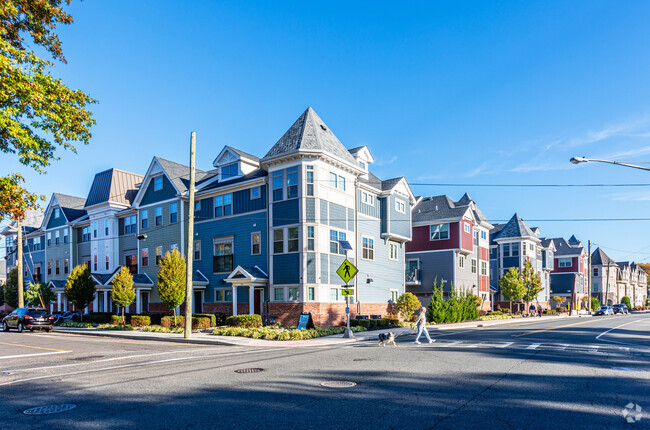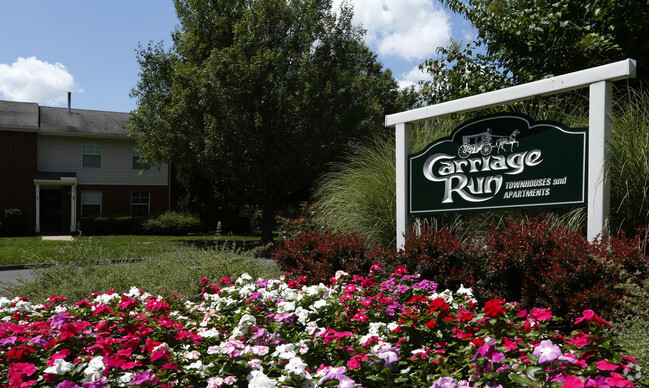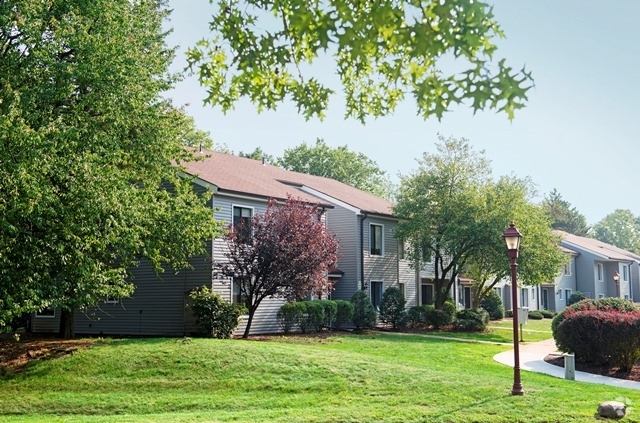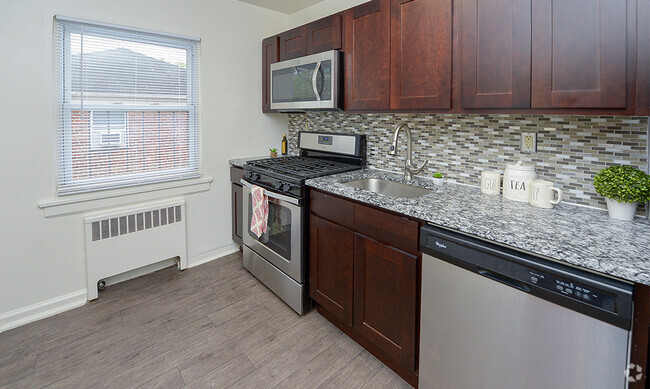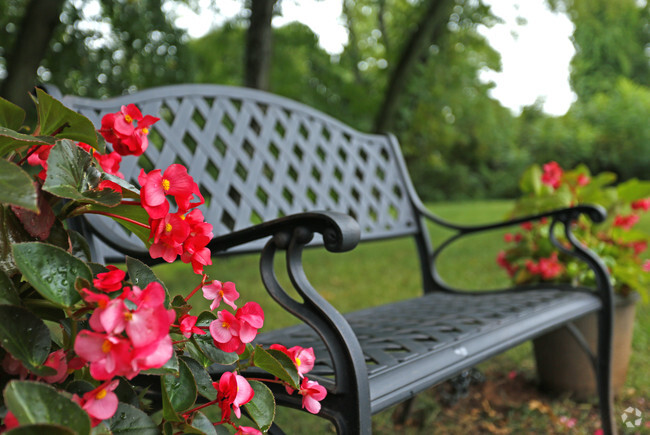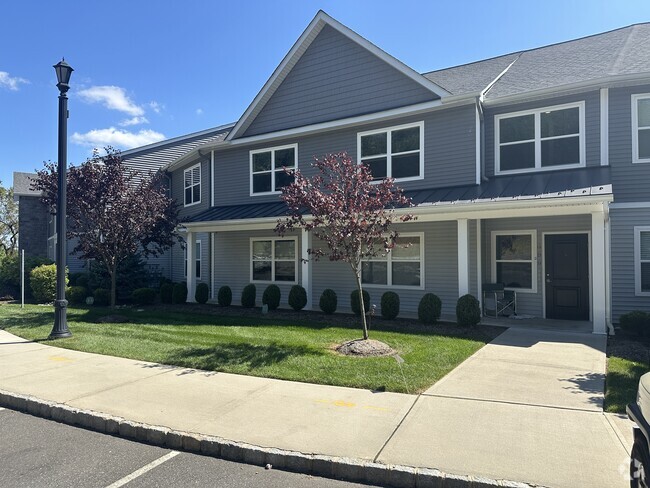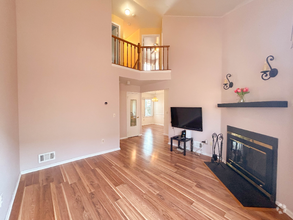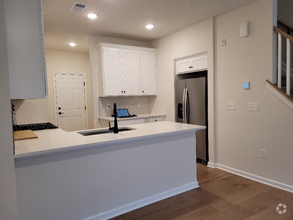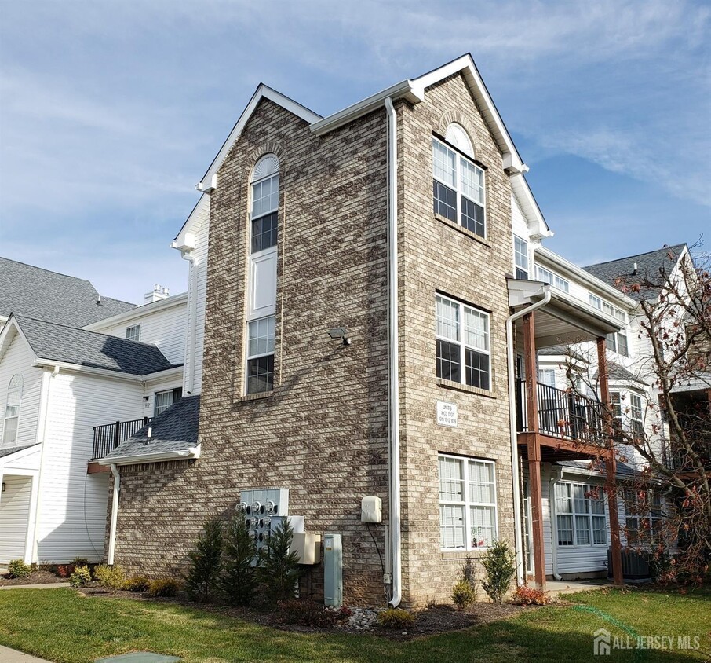1011 Stony Brook Way
North Brunswick Township, NJ 08902
-
Bedrooms
2
-
Bathrooms
2.5
-
Square Feet
1,426 sq ft
-
Available
Available Now
Highlights
- In Ground Pool
- Clubhouse
- Deck
- Contemporary Architecture
- Property is near public transit
- Wood Flooring

About This Home
This townhouse so full of sunlight is definitely a must see. Showings and availability begin on 3/3/25.This freshly painted beautiful End Unit North facing move-in ready 2 Bedroom,2 1/2 bath in Renaissance Village Community. So many desirable features in this unit,it has abundant levels of natural light coming in from all the end unit windows. Beautiful granite counters in the kitchen with a view into the Living Room /Dining Room. In Kitchen there are new stainless steel refrigerator & dishwasher not pictured. There are 2 generous size bedrooms,Main bedroom has private full bath and a W-I-C. This townhome is move in ready with all neutral dcor,totally non-carpet flooring throughout the entire home,a laundry room with newer washer and dryer,relax on your balcony with new Trex deck,2 ceiling fans,new A/C unit. You can enjoy the community pool and tennis courts. This townhouse is a Commuters delight ideally located close to many shopping areas,highways,train station,NY buses,etc. Non Smoker & no pets allowed. Income verification and credit check required.
1011 Stony Brook Way is a townhome located in Middlesex County and the 08902 ZIP Code. This area is served by the North Brunswick Township Public attendance zone.
Home Details
Home Type
Year Built
Bedrooms and Bathrooms
Flooring
Home Design
Interior Spaces
Kitchen
Laundry
Listing and Financial Details
Location
Lot Details
Outdoor Features
Parking
Pool
Utilities
Community Details
Amenities
Overview
Pet Policy
Recreation
Fees and Policies
The fees below are based on community-supplied data and may exclude additional fees and utilities.
- Parking
-
Other--Assigned Parking
Details
Utilities Included
-
Water
Lease Options
-
12 Months
Contact
- Listed by DESIREE DIPRIMA | RED DOOR REALTY GROUP INC
- Phone Number
- Contact
-
Source
 CENTRAL JERSEY MULTIPLE LISTING SYSTEM, INC
CENTRAL JERSEY MULTIPLE LISTING SYSTEM, INC
- Washer/Dryer
- Air Conditioning
- Ceiling Fans
- Dishwasher
- Kitchen
- Oven
- Range
- Refrigerator
- Hardwood Floors
- Vinyl Flooring
- Dining Room
- Clubhouse
- Tennis Court
Residents of the Turnpike West area near South Brunswick, Dayton and Monmouth Junction enjoy a high standard of living. Residents enjoy professional careers with a handful of high-profile employers in the area, including nearby Rutgers University, Princeton and a handful of tech companies.
Head approximately 48 miles south-southwest of the New Jersey city center to an area populated with woodlands, wetlands and many undeveloped plots. Dotted among this rural landscape are schools and libraries that complement the nearby universities and help establish the area as one focused on education and higher learning.
Learn more about living in Turnpike West| Colleges & Universities | Distance | ||
|---|---|---|---|
| Colleges & Universities | Distance | ||
| Drive: | 12 min | 5.5 mi | |
| Drive: | 16 min | 7.8 mi | |
| Drive: | 18 min | 8.5 mi | |
| Drive: | 19 min | 9.6 mi |
 The GreatSchools Rating helps parents compare schools within a state based on a variety of school quality indicators and provides a helpful picture of how effectively each school serves all of its students. Ratings are on a scale of 1 (below average) to 10 (above average) and can include test scores, college readiness, academic progress, advanced courses, equity, discipline and attendance data. We also advise parents to visit schools, consider other information on school performance and programs, and consider family needs as part of the school selection process.
The GreatSchools Rating helps parents compare schools within a state based on a variety of school quality indicators and provides a helpful picture of how effectively each school serves all of its students. Ratings are on a scale of 1 (below average) to 10 (above average) and can include test scores, college readiness, academic progress, advanced courses, equity, discipline and attendance data. We also advise parents to visit schools, consider other information on school performance and programs, and consider family needs as part of the school selection process.
View GreatSchools Rating Methodology
Transportation options available in North Brunswick Township include Trenton, located 23.5 miles from 1011 Stony Brook Way. 1011 Stony Brook Way is near Trenton Mercer, located 26.0 miles or 38 minutes away, and Newark Liberty International, located 31.8 miles or 42 minutes away.
| Transit / Subway | Distance | ||
|---|---|---|---|
| Transit / Subway | Distance | ||
|
|
Drive: | 34 min | 23.5 mi |
|
|
Drive: | 35 min | 23.9 mi |
|
|
Drive: | 37 min | 25.7 mi |
|
|
Drive: | 39 min | 25.8 mi |
| Drive: | 43 min | 27.9 mi |
| Commuter Rail | Distance | ||
|---|---|---|---|
| Commuter Rail | Distance | ||
|
|
Drive: | 14 min | 4.6 mi |
|
|
Drive: | 14 min | 5.9 mi |
|
|
Drive: | 16 min | 8.7 mi |
|
|
Drive: | 24 min | 14.0 mi |
|
|
Drive: | 28 min | 15.2 mi |
| Airports | Distance | ||
|---|---|---|---|
| Airports | Distance | ||
|
Trenton Mercer
|
Drive: | 38 min | 26.0 mi |
|
Newark Liberty International
|
Drive: | 42 min | 31.8 mi |
Time and distance from 1011 Stony Brook Way.
| Shopping Centers | Distance | ||
|---|---|---|---|
| Shopping Centers | Distance | ||
| Walk: | 8 min | 0.4 mi | |
| Walk: | 36 min | 1.8 mi | |
| Walk: | 44 min | 2.2 mi |
| Parks and Recreation | Distance | ||
|---|---|---|---|
| Parks and Recreation | Distance | ||
|
Giamarese Farm
|
Drive: | 8 min | 2.8 mi |
|
Davidson's Mill Pond Park
|
Drive: | 9 min | 2.9 mi |
|
Beekman Road
|
Drive: | 11 min | 3.1 mi |
|
Ireland Brook Conservation Area
|
Drive: | 12 min | 3.4 mi |
|
Rutgers Gardens
|
Drive: | 12 min | 5.2 mi |
| Hospitals | Distance | ||
|---|---|---|---|
| Hospitals | Distance | ||
| Drive: | 14 min | 5.8 mi | |
| Drive: | 15 min | 6.6 mi | |
| Drive: | 18 min | 10.9 mi |
| Military Bases | Distance | ||
|---|---|---|---|
| Military Bases | Distance | ||
| Drive: | 36 min | 21.7 mi | |
| Drive: | 34 min | 22.0 mi |
You May Also Like
Similar Rentals Nearby
What Are Walk Score®, Transit Score®, and Bike Score® Ratings?
Walk Score® measures the walkability of any address. Transit Score® measures access to public transit. Bike Score® measures the bikeability of any address.
What is a Sound Score Rating?
A Sound Score Rating aggregates noise caused by vehicle traffic, airplane traffic and local sources
