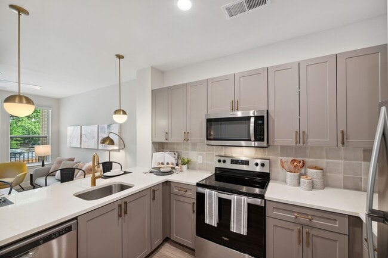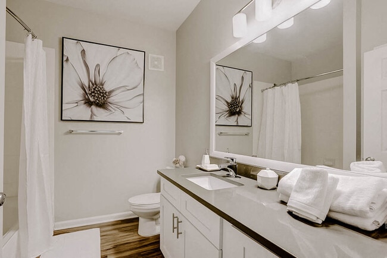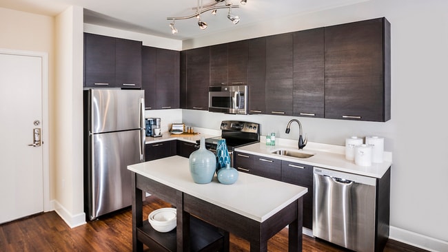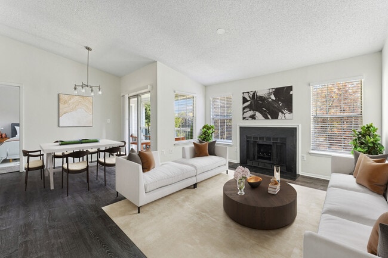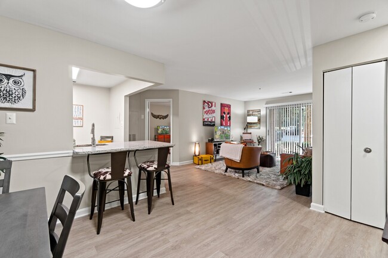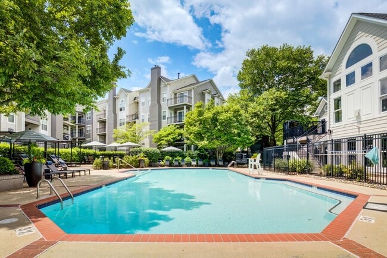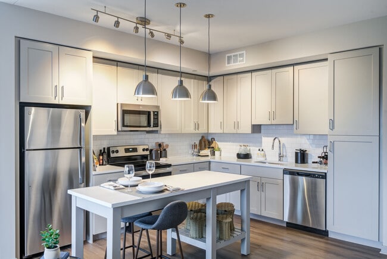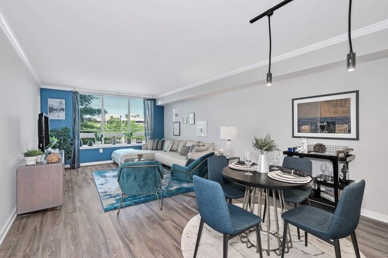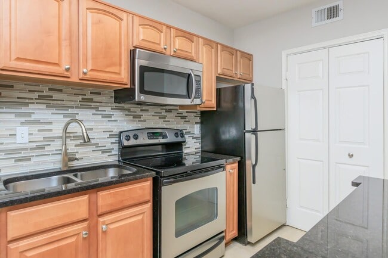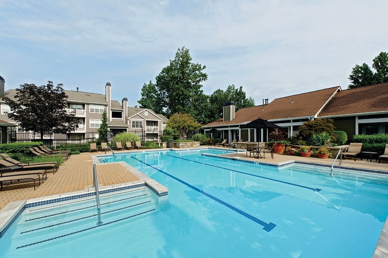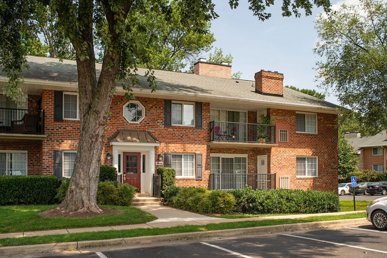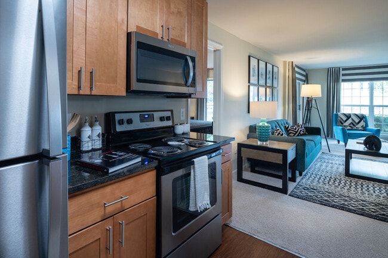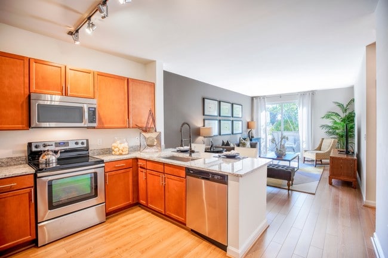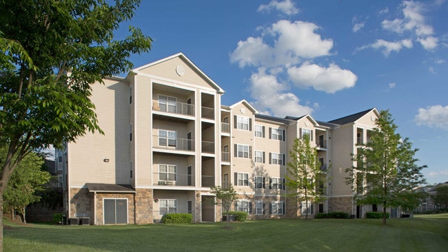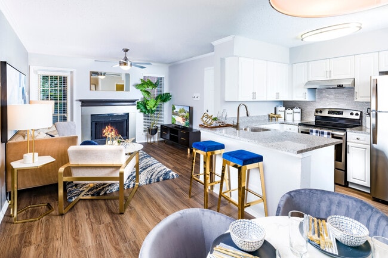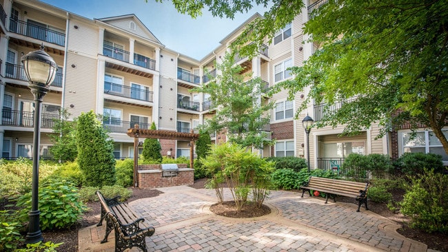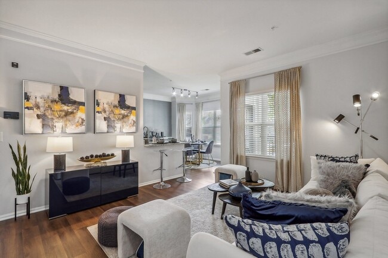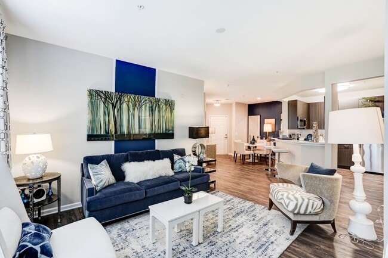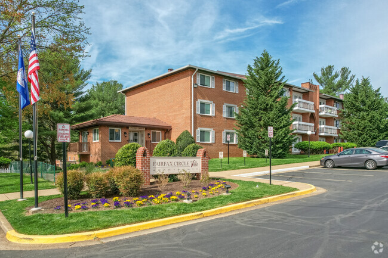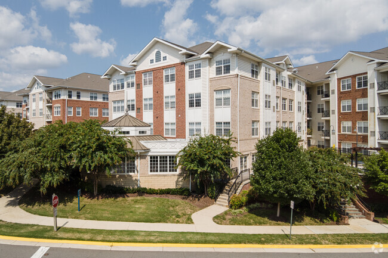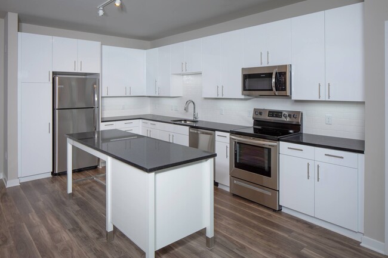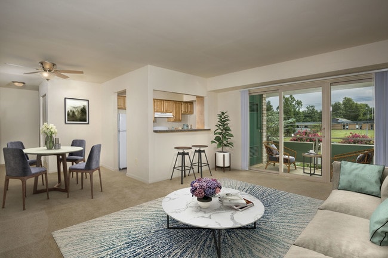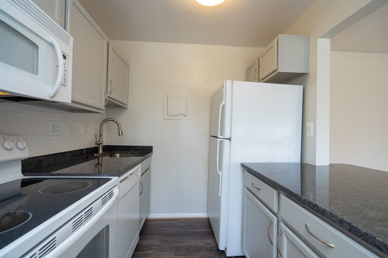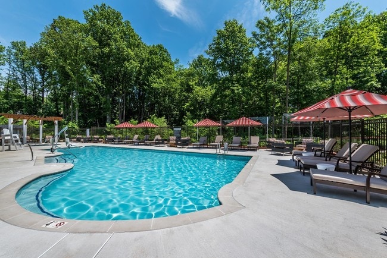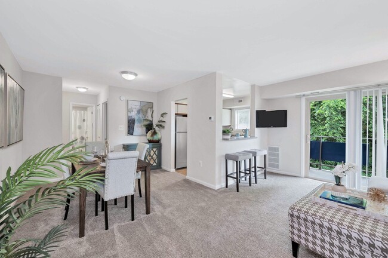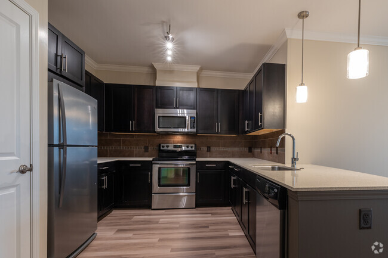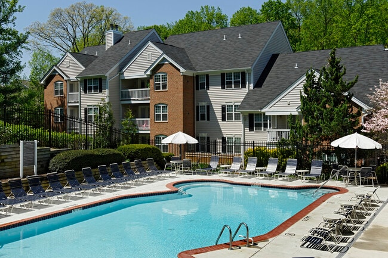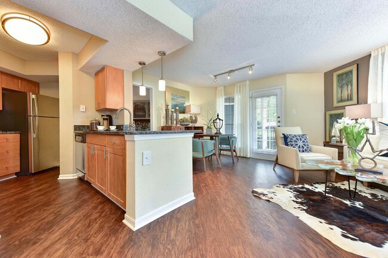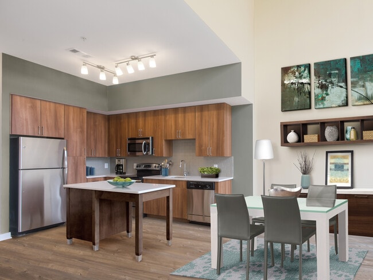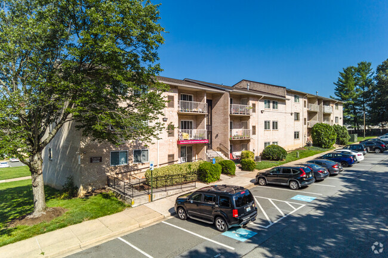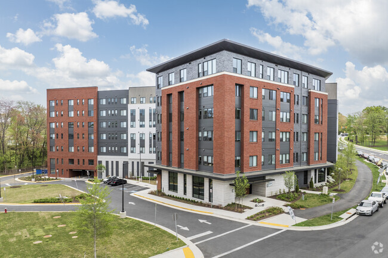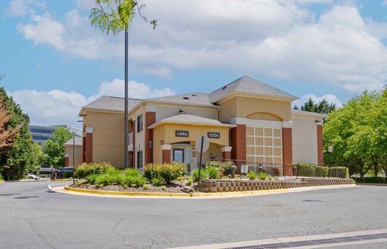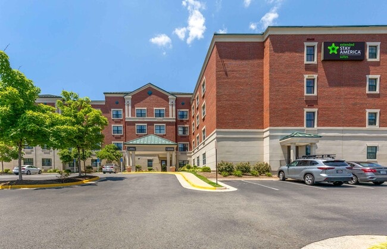Apartments for Rent in Fairfax VA
1,233 Rentals Available
-
-
-
-
-
-
-
-
-
-
-

Fairfax Market Snapshot
Average 1-Bedroom Rent is $2,071/mo
Down -1% From Last Year
View More Fairfax Rent Insights -
-
-
-
-
-
-
-
-
-
-
-
-
-
-
-
-
-
-
-
-
-
-
-
-
-
-
-
-
-
-
Showing 40 of 170 Results - Page 1 of 5
Explore Rent Prices Near Fairfax, VA
Fairfax, VA’s average rent price is $2,223 per month. Compare rent prices and available listings in nearby cities to find better value or more options that fit your budget.
| Average Rent | |
|---|---|
| Oakton | $1,967 |
| Vienna | $2,405 |
| Burke | $1,050 |
Average Monthly Rent is calculated using the average rent of active one-bedroom apartment listings.
Fairfax, VA Apartments for Rent
Welcome to Fairfax, Virginia, a charming city situated just 14 miles west of Washington D.C. This historic community seamlessly combines its rich heritage with contemporary living. The heart of Fairfax features the restored Old Town district, where independent shops and restaurants line brick sidewalks alongside landmarks like the Old Town Hall. The presence of George Mason University enriches the community with educational opportunities and an array of dining options. Outdoor enthusiasts enjoy the city's extensive network of parks and trails, including Daniels Run Path, which meanders along Accotink Creek.
The rental market in Fairfax remains competitive, with average rents ranging from $1,980 for studios to $2,977 for three-bedroom homes. Current trends show modest year-over-year increases across all unit sizes, with studios seeing the largest jump at 5.6%. Housing options span from downtown apartment communities to garden-style residences near George Mason University. The Old Town Fairfax area offers historic architecture and walkable streets, while the Providence neighborhood provides tree-lined streets and parks. Community events throughout the year bring residents together, including the Chocolate Lovers Festival in February and the Independence Day Celebration, which features the Washington metropolitan region's largest parade. With a median household income of $113,808 and a population of about 24,146, Fairfax consistently ranks among Forbes' "Top 25 Places to Live Well," supported by its public school system and community amenities.
Fairfax, VA Rental Insights
-
The average rent in Fairfax, VA is $2,071 per month. By comparison, renters across the U.S. pay an average of $1,632, which means housing in Fairfax, VA is slightly more expensive than much of the country.
-
Find affordable apartments for rent in Fairfax, VA by browsing listings in budget-friendly neighborhoods such as Greens at Fair Lakes, Willow Oaks at Fair Lakes, and Briarwood. Use filters by price, number of bedrooms, and amenities to narrow your search.
-
The most popular ZIP codes for renters in Fairfax, VA are 22030, 22031, 22033, and 22032.
-
You can find flexible rentals in Fairfax, VA by exploring short-term rentals for temporary stays or browsing furnished apartments for move-in ready options that save time and hassle.
-
Tour apartments from your couch with Matterport 3D Tours. We have 1,233 Fairfax apartments with virtual tours available. Walk through the apartment, view room layouts and get a feel for the space before an in-person tour.
-
Fairfax, VA has limited transit options. A car is recommended for most errands and commutes.
-
Students renting in Fairfax, VA have access to George Mason Univ., Fairfax, NOVA, Annandale Campus, Marymount University, and NOVA, Medical Edu. Campus.
Find the Perfect Fairfax, VA Apartment
Search Nearby Rentals
Rentals Near Fairfax
Neighborhood Apartment Rentals
- Mosby Woods Apartments for Rent
- Cobbdale Apartments for Rent
- Courthouse Square Apartments for Rent
- Fairfax Woods Apartments for Rent
- Warren Woods Apartments for Rent
- Chancery Park Apartments for Rent
- Fairfax Heights Apartments for Rent
- Little River Hills Apartments for Rent
- Great Oaks Apartments for Rent
