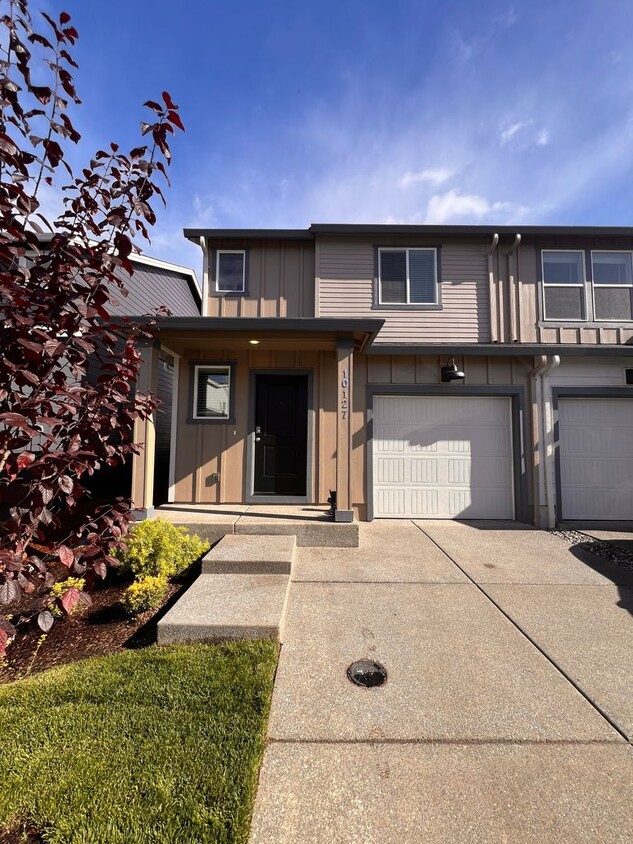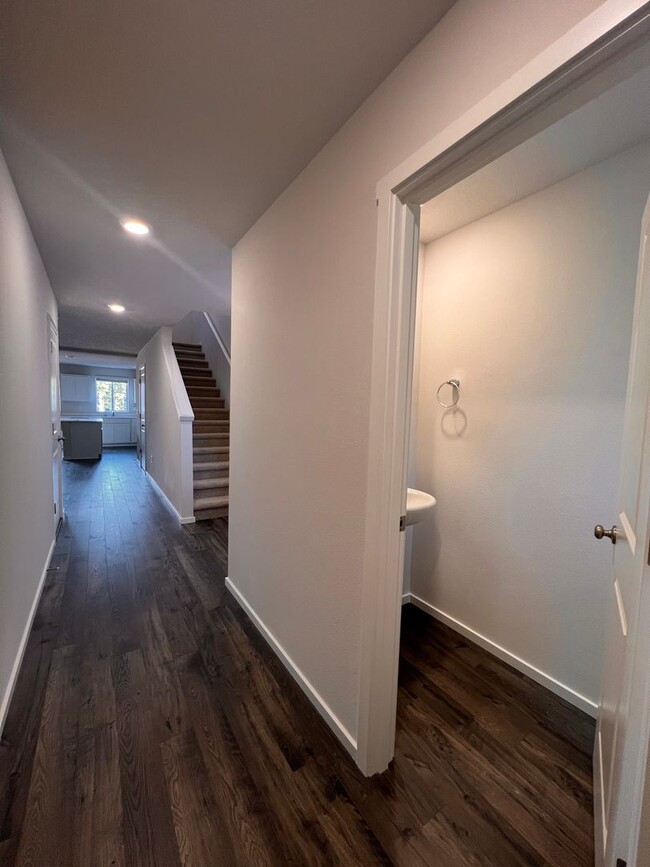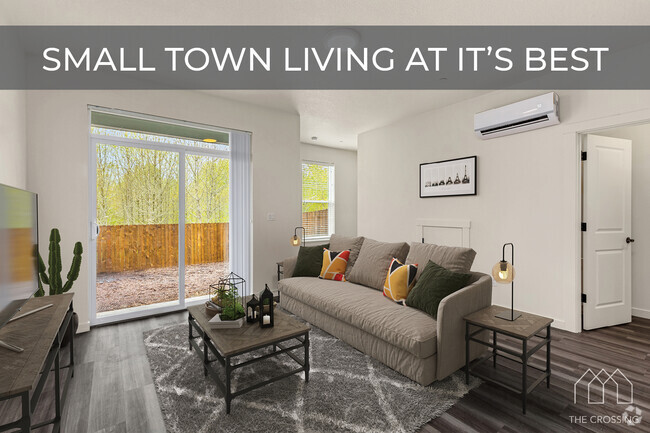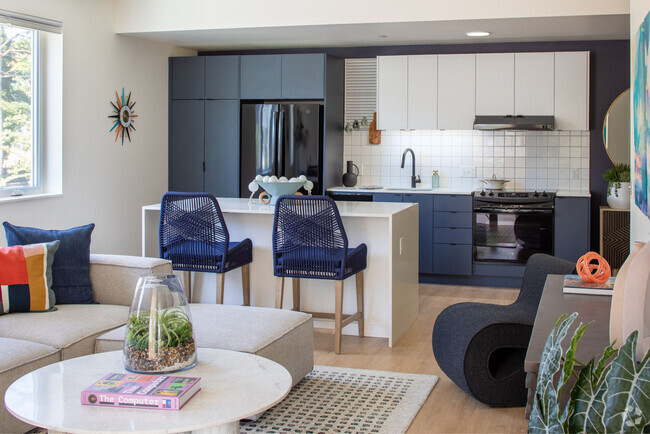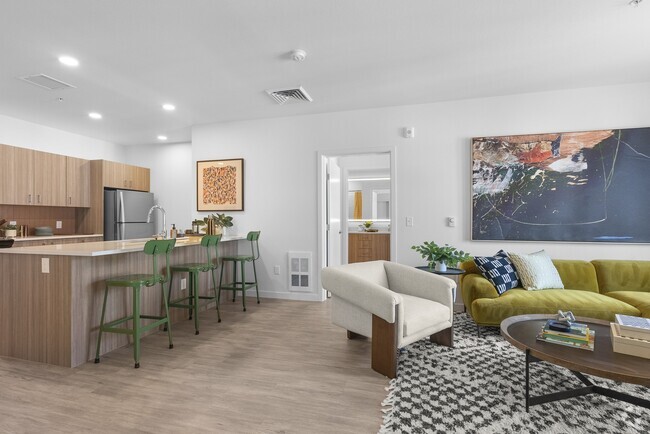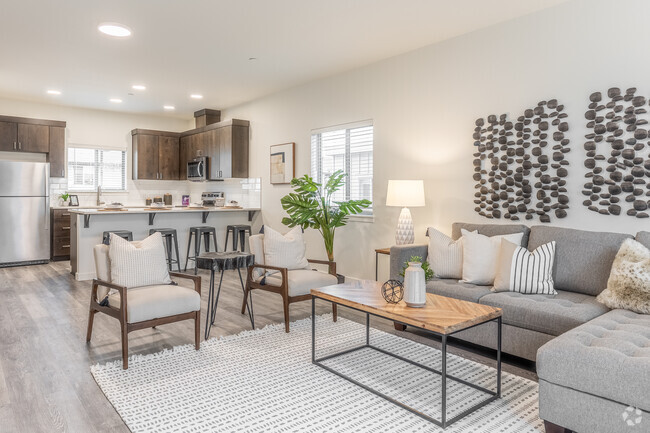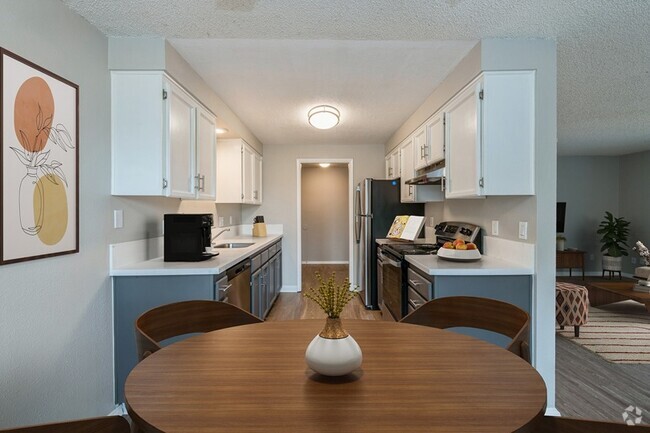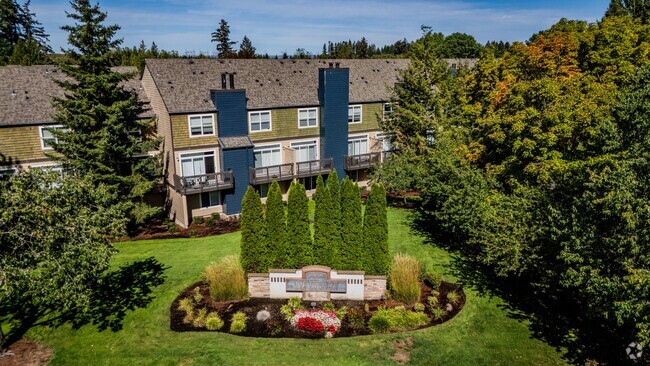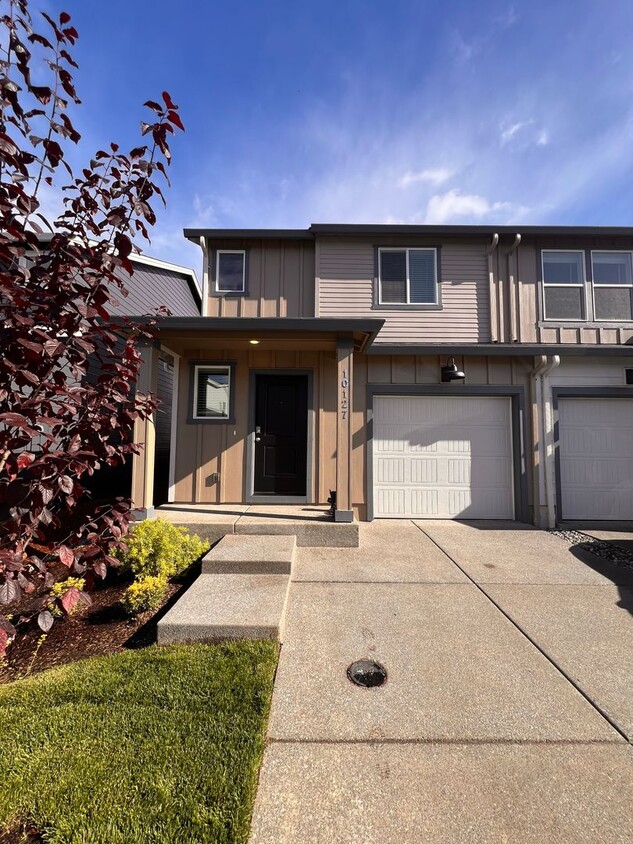10127 NE 79th Ct
Vancouver, WA 98662

Check Back Soon for Upcoming Availability
| Beds | Baths | Average SF |
|---|---|---|
| 3 Bedrooms 3 Bedrooms 3 Br | 2.5 Baths 2.5 Baths 2.5 Ba | 1,538 SF |
About This Property
MOVE IN SPECIAL! Half off Jnaury rent and $300 move in fee is waived! Call for details. *Photos are of an identical unit* DR Horton built, brand new construction 3 bedroom, 2.5 bath townhome is available for immediate move-in and features many beautiful upgrades within 1538 sqft of living space. An open floor plan on the main level with laminate flooring, an island breakfast bar, quartz counters, and all stainless steel appliances included! A large pantry and half bathroom complete the main floor. Upstairs you will find a spacious loft area and laundry with washer/dryer included. The primary suite has large windows for natural light and a generous walk-in closet. The en-suite bathroom features quartz counters and luxury vinyl flooring, as well as a walk-in shower. Across the loft space are two bedrooms, and another full bathroom, also with quartz counters and luxury vinyl flooring. There is a fenced backyard for outdoor enjoyment with a large patio and a one-car attached garage. This home backs to a greenspace and has sunrise and mountain views! This home is built with many energy-efficient and smart features, including a video doorbell, smart home panel, LED lighting, app-controlled switches, energy-saving water heater, and heat pump. HOA rules apply. Heat Pump Forced Air/AC. -No Pets -100% Smoke Free! -Renters Insurance with a $100,000 minimum liability policy is required. Ask the manager for details. -All utilities are the tenant's responsibility and must be set up before move-in. Electric, Water, Sewer, Trash/Recycling. Please call for more information and to schedule a time to view the home. Rent: $2395.00 Security Deposit: $2300.00- $3450.00 (refundable, terms apply) Move-in Fee: $300.00 (non-refundable) Application Fee: $48.40/person, all adults 18 and older must apply KEY FEATURES SUMMARY: Bedrooms: 3 Bathrooms: 2.5 Square Footage: 1538 sqft Parking: 1 Car Garage Pets Policy: No pets allowed Laundry: Washer/Dryer Included A/C: Yes Utilities: Tenant pays all utilities Lease Term: 12 months Property Type: Townhouse
10127 NE 79th Ct is a townhome located in Clark County and the 98662 ZIP Code. This area is served by the Battle Ground attendance zone.
Townhome Features
- Dishwasher
Fees and Policies
Located about 12 miles northeast of Downtown Vancouver, Brush Prairie is a tranquil community defined by vast expanses of open fields and distant mountain vistas. Brush Prairie largely exudes a rural vibe with lush farms, nurseries, and gardens. However, the southern portion of the community boasts suburban amenities like restaurants, grocery stores, and banks near the intersection of 117th Avenue and 119th Street.
In addition to its charming houses with scenic landscaping, Brush Prairie offers an array of apartments available for rent. The community is known for containing the beautiful Naturescaping Wildlife Botanical Gardens, along with its proximity to Washington State University Vancouver. Convenience to Interstate 205 connects Brush Prairie to the rest of the metro area within minutes.
Learn more about living in Brush Prairie- Dishwasher
| Colleges & Universities | Distance | ||
|---|---|---|---|
| Colleges & Universities | Distance | ||
| Drive: | 12 min | 5.8 mi | |
| Drive: | 14 min | 6.2 mi | |
| Drive: | 15 min | 6.5 mi | |
| Drive: | 24 min | 14.0 mi |
 The GreatSchools Rating helps parents compare schools within a state based on a variety of school quality indicators and provides a helpful picture of how effectively each school serves all of its students. Ratings are on a scale of 1 (below average) to 10 (above average) and can include test scores, college readiness, academic progress, advanced courses, equity, discipline and attendance data. We also advise parents to visit schools, consider other information on school performance and programs, and consider family needs as part of the school selection process.
The GreatSchools Rating helps parents compare schools within a state based on a variety of school quality indicators and provides a helpful picture of how effectively each school serves all of its students. Ratings are on a scale of 1 (below average) to 10 (above average) and can include test scores, college readiness, academic progress, advanced courses, equity, discipline and attendance data. We also advise parents to visit schools, consider other information on school performance and programs, and consider family needs as part of the school selection process.
View GreatSchools Rating Methodology
Transportation options available in Vancouver include Delta Park/Vanport, located 10.6 miles from 10127 NE 79th Ct. 10127 NE 79th Ct is near Portland International, located 12.8 miles or 21 minutes away.
| Transit / Subway | Distance | ||
|---|---|---|---|
| Transit / Subway | Distance | ||
|
|
Drive: | 17 min | 10.6 mi |
|
|
Drive: | 20 min | 11.6 mi |
|
|
Drive: | 19 min | 11.6 mi |
|
|
Drive: | 19 min | 11.7 mi |
|
|
Drive: | 21 min | 12.8 mi |
| Commuter Rail | Distance | ||
|---|---|---|---|
| Commuter Rail | Distance | ||
|
|
Drive: | 18 min | 9.2 mi |
|
|
Drive: | 26 min | 15.8 mi |
|
|
Drive: | 38 min | 23.6 mi |
|
|
Drive: | 40 min | 25.4 mi |
|
|
Drive: | 42 min | 25.9 mi |
| Airports | Distance | ||
|---|---|---|---|
| Airports | Distance | ||
|
Portland International
|
Drive: | 21 min | 12.8 mi |
Time and distance from 10127 NE 79th Ct.
| Shopping Centers | Distance | ||
|---|---|---|---|
| Shopping Centers | Distance | ||
| Drive: | 3 min | 1.4 mi | |
| Drive: | 4 min | 1.5 mi | |
| Drive: | 5 min | 1.9 mi |
| Parks and Recreation | Distance | ||
|---|---|---|---|
| Parks and Recreation | Distance | ||
|
Greyhawk Park
|
Drive: | 8 min | 3.6 mi |
|
Jaggy Road Park
|
Drive: | 8 min | 3.6 mi |
|
Orchards Highlands Neighborhood Park
|
Drive: | 10 min | 3.6 mi |
|
Pleasant Valley Park
|
Drive: | 8 min | 4.0 mi |
|
Orchards Park
|
Drive: | 8 min | 4.5 mi |
| Hospitals | Distance | ||
|---|---|---|---|
| Hospitals | Distance | ||
| Drive: | 11 min | 5.2 mi | |
| Drive: | 13 min | 7.7 mi |
| Military Bases | Distance | ||
|---|---|---|---|
| Military Bases | Distance | ||
| Drive: | 27 min | 12.7 mi | |
| Drive: | 22 min | 13.4 mi |
You May Also Like
Similar Rentals Nearby
What Are Walk Score®, Transit Score®, and Bike Score® Ratings?
Walk Score® measures the walkability of any address. Transit Score® measures access to public transit. Bike Score® measures the bikeability of any address.
What is a Sound Score Rating?
A Sound Score Rating aggregates noise caused by vehicle traffic, airplane traffic and local sources
