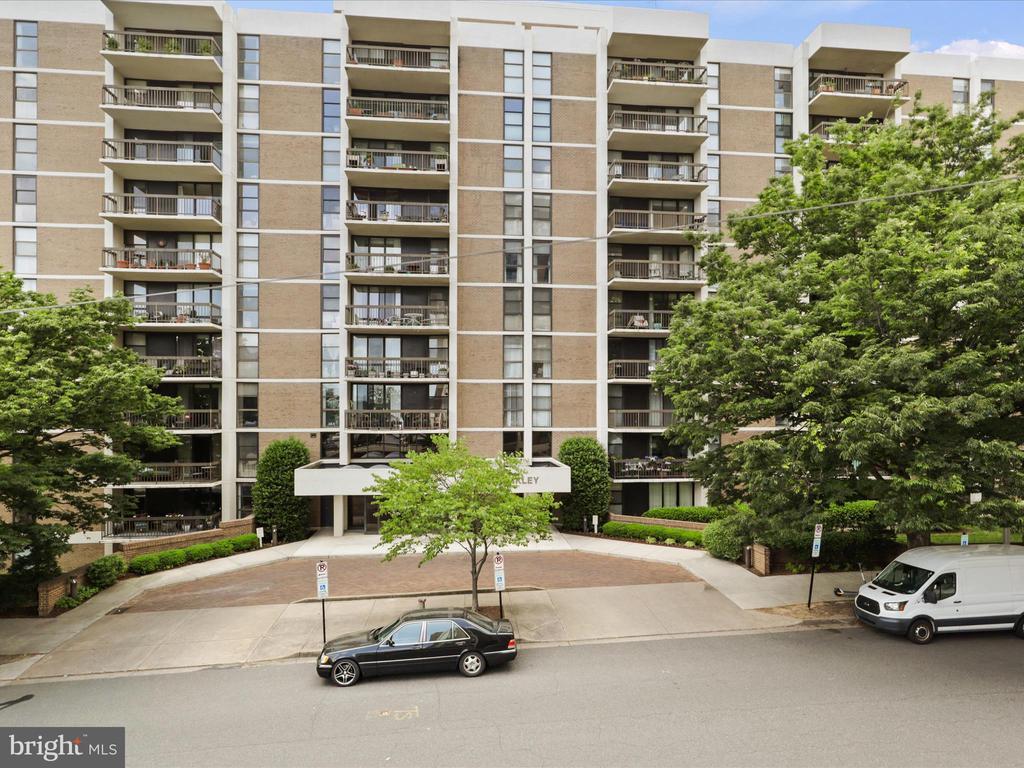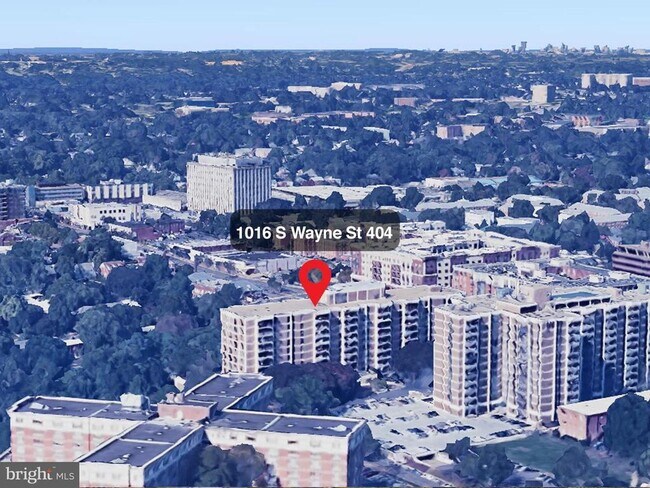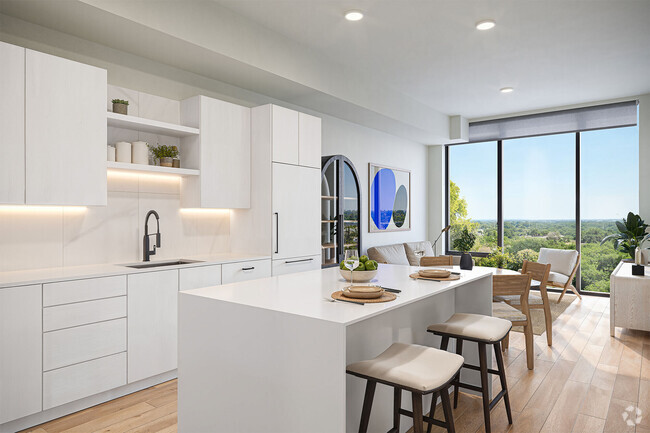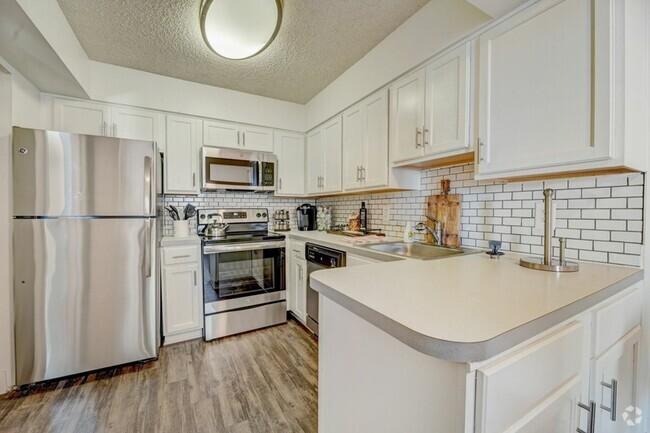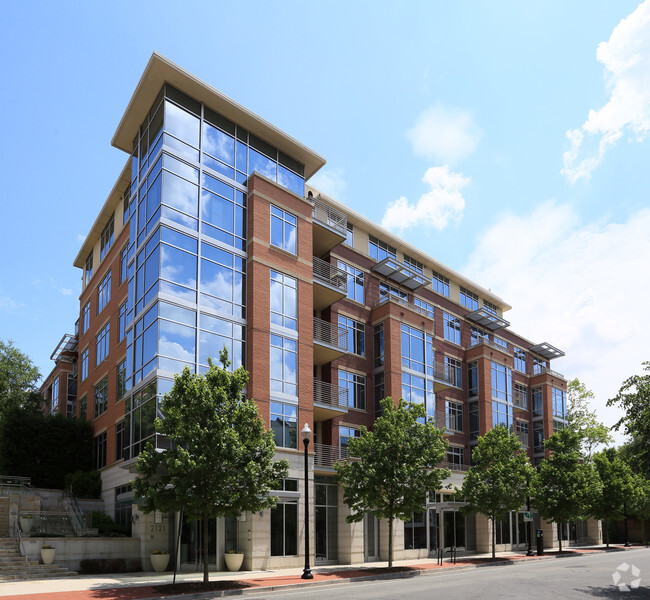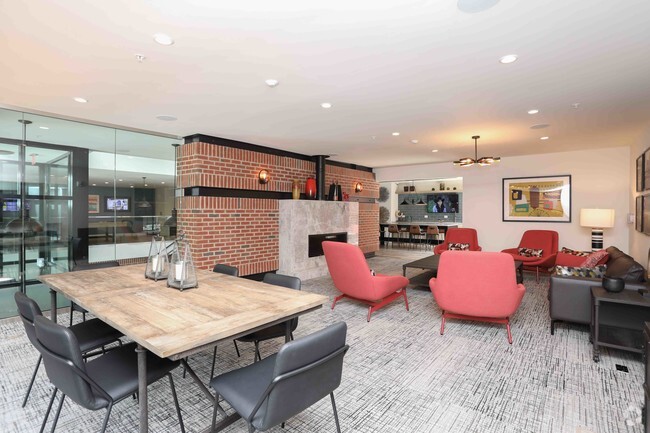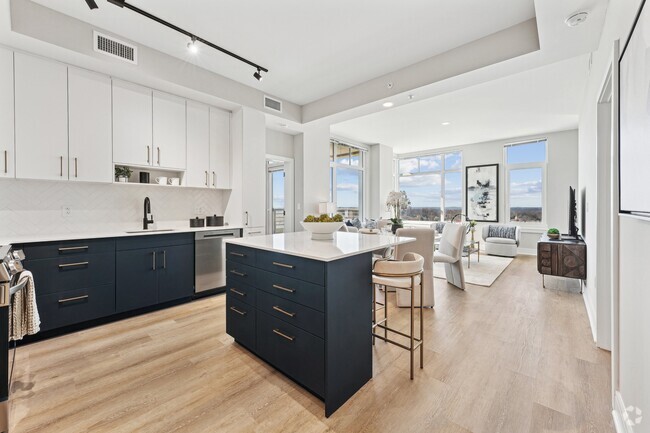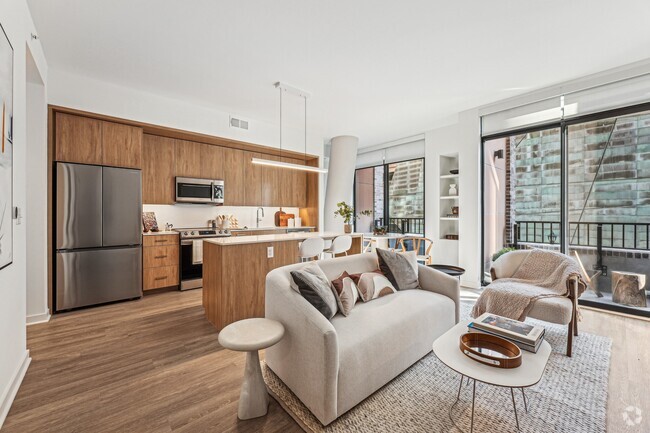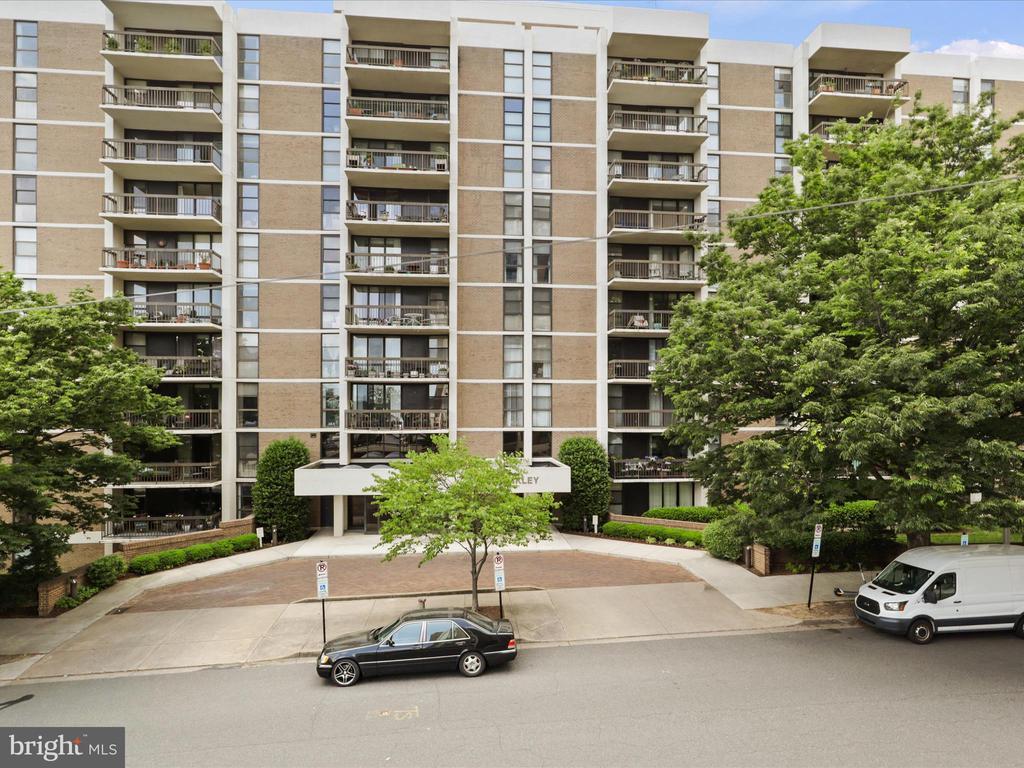1016 S Wayne St Unit 404
Arlington, VA 22204
-
Bedrooms
2
-
Bathrooms
2
-
Square Feet
--
-
Available
Available Apr 26
Highlights
- Fitness Center
- Open Floorplan
- Contemporary Architecture
- Community Pool
- Meeting Room
- Formal Dining Room

About This Home
Stunning 1,526 Sq. Ft. Condo in The Barkley Condominium. Bright, spacious beautifully updated two-bedroom, two bath unit. Luxury laminate plank floors, complementing the sun-filled living and dining areas with floor to ceiling windows and sliding glass doors opening to a generous balcony. Large Kitchen with granite countertops, plenty of storage, a wine refrigerator and a pantry with additional storage and counter space. The primary bedroom boasts an updated en-suite bath and a cedar walk-in closet. The spacious second bedroom also features a sizable cedar closet. In-unit laundry and an assigned garage parking space add to the convenience. Exceptional building amenities include a concierge, outdoor swimming pool, library, fitness center, sauna, and an expansive outdoor terrace. Ideally located next to Giant Food, with the Columbia Pike bus line just steps away. This home offers seamless commuting options with quick access to Arlington Blvd., Glebe Road, I-395, and I-66. Enjoy short bus rides to the Pentagon and Pentagon City Metro stations and proximity to Amazon HQ2, National Landing, Old Town Alexandria, the Clarendon-Rosslyn corridor, Washington, D.C., and National Airport. With shopping, dining, and entertainment just moments away, this is urban living at its finest!
1016 S Wayne St is an apartment community located in Arlington County and the 22204 ZIP Code.
Home Details
Home Type
Year Built
Accessible Home Design
Bedrooms and Bathrooms
Flooring
Home Design
Interior Spaces
Kitchen
Laundry
Listing and Financial Details
Lot Details
Outdoor Features
Parking
Schools
Utilities
Community Details
Amenities
Overview
Pet Policy
Recreation
Security
Fees and Policies
Contact
- Listed by Norman G Odeneal II | KW Metro Center
- Phone Number
- Contact
-
Source
 Bright MLS, Inc.
Bright MLS, Inc.
- Dishwasher
Columbia Heights South is a highly-desirable neighborhood for those looking for apartments near Washington DC. With close proximity to Ronald Reagan National Airport, Arlington Cemetery, and the Pentagon, and lying just across the Potomac from the National Mall, the White House, and George Washington University, this pocket neighborhood is perfect for students and professionals alike. Quick access to Interstate 395 and Washington Boulevard will make any commute a breeze.
Learn more about living in Columbia Heights| Colleges & Universities | Distance | ||
|---|---|---|---|
| Colleges & Universities | Distance | ||
| Drive: | 6 min | 2.6 mi | |
| Drive: | 7 min | 2.8 mi | |
| Drive: | 11 min | 4.7 mi | |
| Drive: | 9 min | 4.9 mi |
Transportation options available in Arlington include Pentagon City, located 1.8 miles from 1016 S Wayne St Unit 404. 1016 S Wayne St Unit 404 is near Ronald Reagan Washington Ntl, located 3.9 miles or 10 minutes away, and Washington Dulles International, located 24.3 miles or 42 minutes away.
| Transit / Subway | Distance | ||
|---|---|---|---|
| Transit / Subway | Distance | ||
|
|
Drive: | 4 min | 1.8 mi |
|
|
Drive: | 6 min | 2.3 mi |
|
|
Drive: | 6 min | 2.5 mi |
|
|
Drive: | 6 min | 2.5 mi |
|
|
Drive: | 7 min | 2.8 mi |
| Commuter Rail | Distance | ||
|---|---|---|---|
| Commuter Rail | Distance | ||
|
|
Drive: | 6 min | 2.6 mi |
|
|
Drive: | 9 min | 4.5 mi |
|
|
Drive: | 13 min | 5.1 mi |
|
|
Drive: | 13 min | 6.3 mi |
|
|
Drive: | 17 min | 9.0 mi |
| Airports | Distance | ||
|---|---|---|---|
| Airports | Distance | ||
|
Ronald Reagan Washington Ntl
|
Drive: | 10 min | 3.9 mi |
|
Washington Dulles International
|
Drive: | 42 min | 24.3 mi |
Time and distance from 1016 S Wayne St Unit 404.
| Shopping Centers | Distance | ||
|---|---|---|---|
| Shopping Centers | Distance | ||
| Walk: | 4 min | 0.2 mi | |
| Walk: | 4 min | 0.3 mi | |
| Walk: | 6 min | 0.3 mi |
| Parks and Recreation | Distance | ||
|---|---|---|---|
| Parks and Recreation | Distance | ||
|
Douglas Park
|
Walk: | 22 min | 1.2 mi |
|
Shirlington Park
|
Drive: | 5 min | 1.5 mi |
|
Lucky Run Park
|
Drive: | 4 min | 1.7 mi |
|
Allie S. Freed Park
|
Drive: | 6 min | 2.1 mi |
|
Four Mile Run Park
|
Drive: | 5 min | 2.5 mi |
| Hospitals | Distance | ||
|---|---|---|---|
| Hospitals | Distance | ||
| Drive: | 9 min | 3.3 mi | |
| Drive: | 9 min | 3.5 mi | |
| Drive: | 10 min | 3.8 mi |
You May Also Like
Similar Rentals Nearby
What Are Walk Score®, Transit Score®, and Bike Score® Ratings?
Walk Score® measures the walkability of any address. Transit Score® measures access to public transit. Bike Score® measures the bikeability of any address.
What is a Sound Score Rating?
A Sound Score Rating aggregates noise caused by vehicle traffic, airplane traffic and local sources
