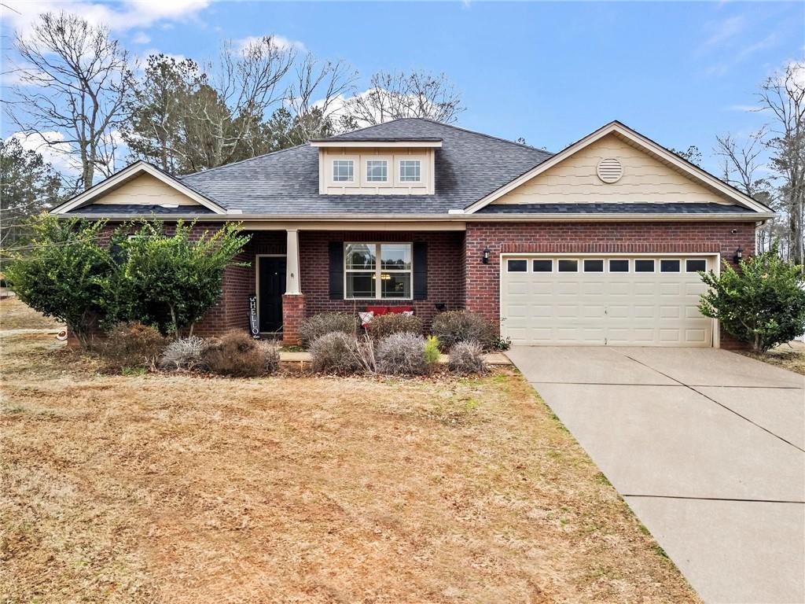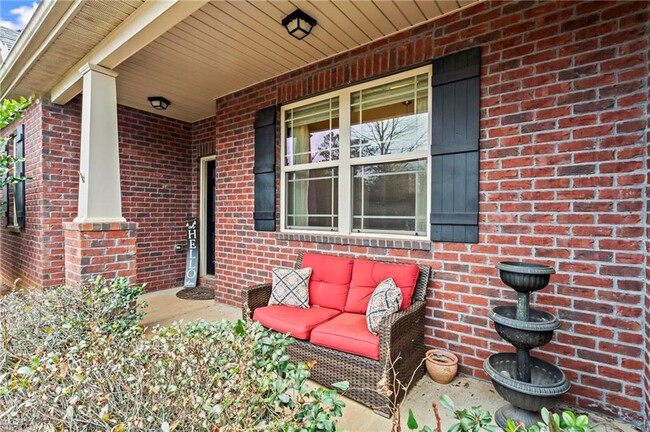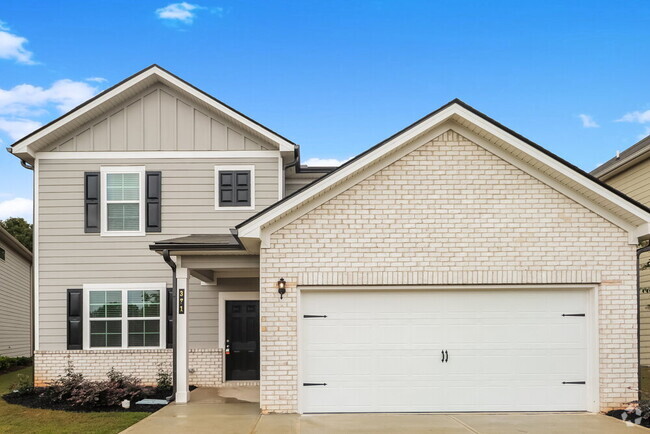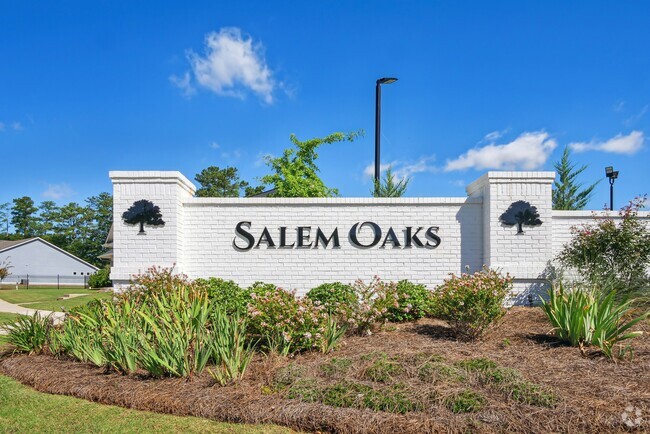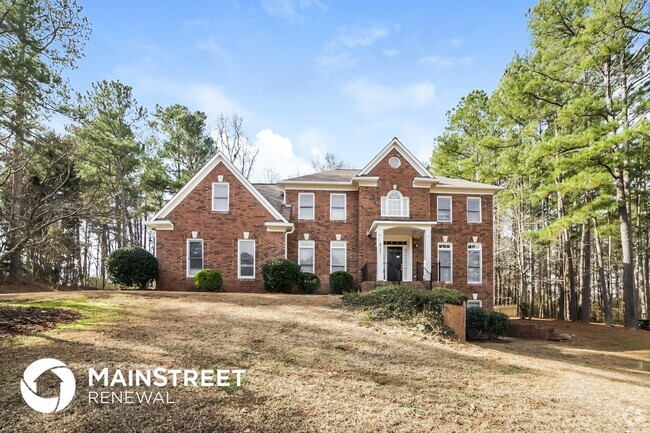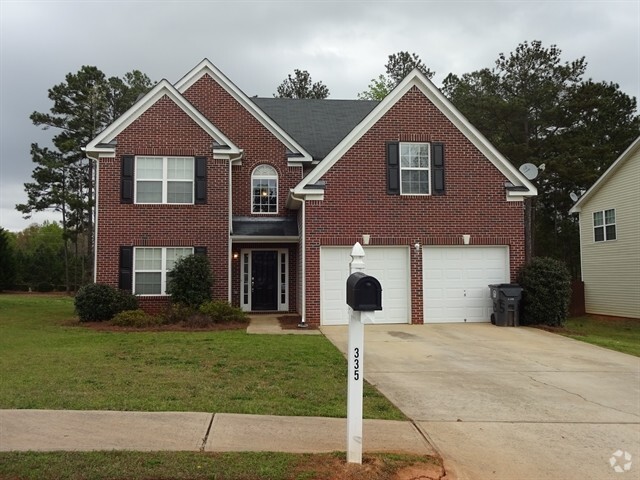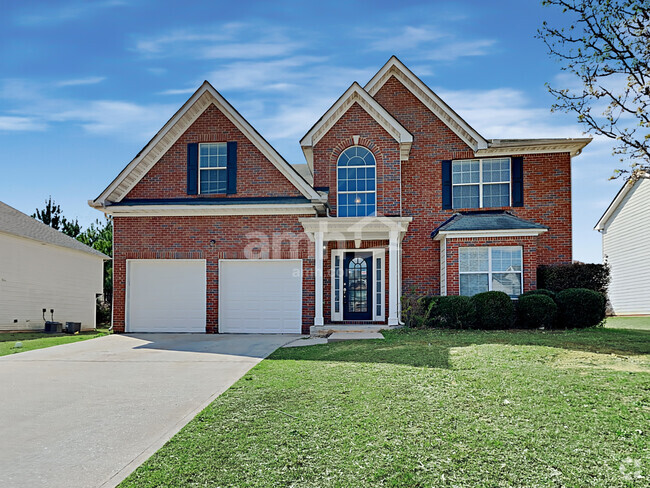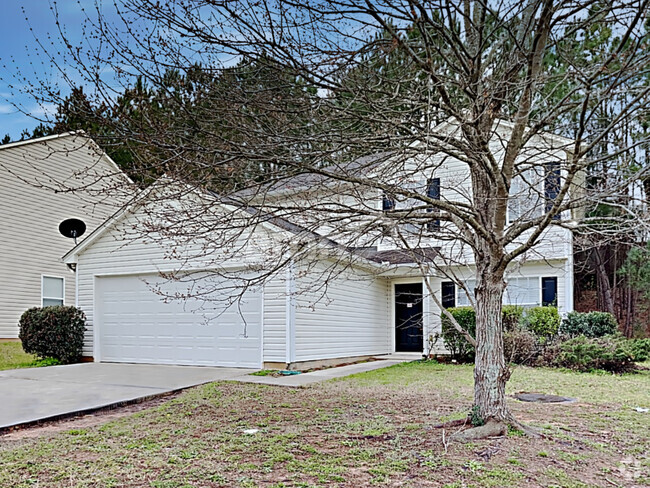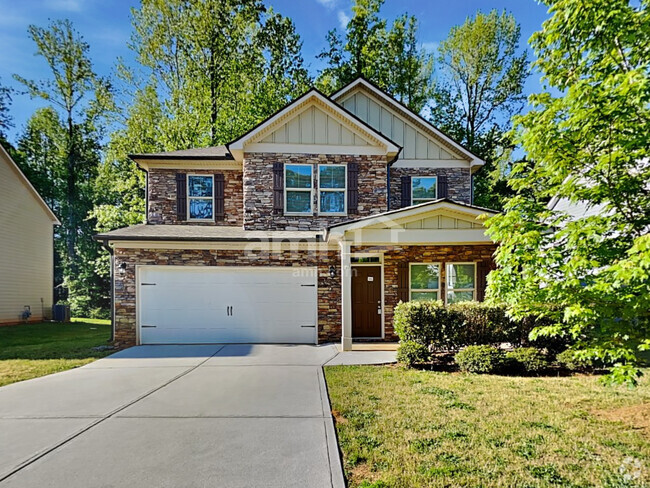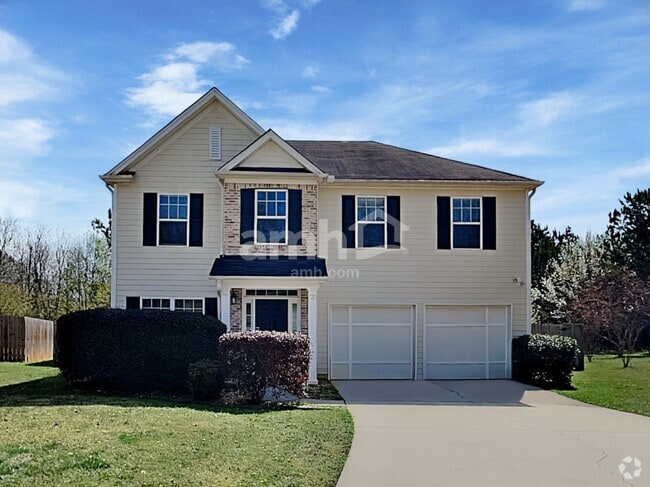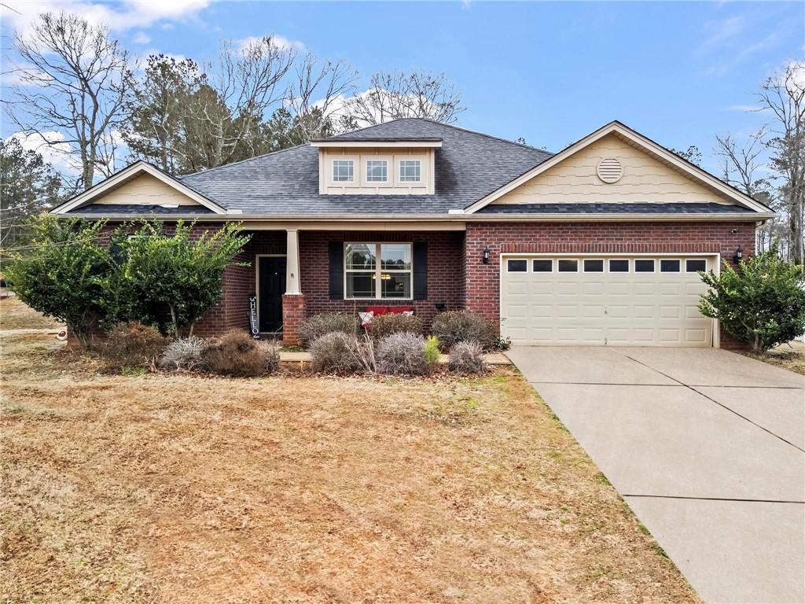1018 Yorkshire Dr
Griffin, GA 30223
-
Bedrooms
4
-
Bathrooms
2
-
Square Feet
1,894 sq ft
-
Available
Available Now
Highlights
- Dining Room Seats More Than Twelve
- Traditional Architecture
- Sun or Florida Room
- Corner Lot
- Great Room
- Stone Countertops

About This Home
Welcome Home to this wonderful one level living home. A spacious 4 bed 2.5 bath ranch on a little over 1 acre,this large lot offers space for pets,kids and family to run around and plenty of room for a luscious garden. The interior boasts spacious bedrooms and loads of natural light. A delightful primary on the main with a separate soaking tub and shower as well as a double vanity and walk in closet. The fantastic kitchen opens to the great room and dinning room making this an entertainers dream. Close enough to downtown Griffin with the lure of country living as well. Located in the small enclave of Teamon Village this non HOA community is close to Cole Reservoir for hiking and fishing. Price at the low side of the market this beauty will not last long. Motivated seller.
1018 Yorkshire Dr is a house located in Spalding County and the 30223 ZIP Code. This area is served by the Spalding County attendance zone.
Home Details
Home Type
Year Built
Attic
Bedrooms and Bathrooms
Flooring
Home Design
Interior Spaces
Kitchen
Laundry
Listing and Financial Details
Lot Details
Outdoor Features
Parking
Schools
Utilities
Views
Community Details
Overview
Contact
- Listed by Susan Corley | Keller Williams Rlty Consultants
- Phone Number
- Contact
-
Source
 First Multiple Listing Service, Inc.
First Multiple Listing Service, Inc.
- Dishwasher
- Disposal
- Microwave
- Range
- Refrigerator
| Colleges & Universities | Distance | ||
|---|---|---|---|
| Colleges & Universities | Distance | ||
| Drive: | 40 min | 23.3 mi | |
| Drive: | 39 min | 28.4 mi | |
| Drive: | 50 min | 31.6 mi | |
| Drive: | 51 min | 37.0 mi |
 The GreatSchools Rating helps parents compare schools within a state based on a variety of school quality indicators and provides a helpful picture of how effectively each school serves all of its students. Ratings are on a scale of 1 (below average) to 10 (above average) and can include test scores, college readiness, academic progress, advanced courses, equity, discipline and attendance data. We also advise parents to visit schools, consider other information on school performance and programs, and consider family needs as part of the school selection process.
The GreatSchools Rating helps parents compare schools within a state based on a variety of school quality indicators and provides a helpful picture of how effectively each school serves all of its students. Ratings are on a scale of 1 (below average) to 10 (above average) and can include test scores, college readiness, academic progress, advanced courses, equity, discipline and attendance data. We also advise parents to visit schools, consider other information on school performance and programs, and consider family needs as part of the school selection process.
View GreatSchools Rating Methodology
Transportation options available in Griffin include Airport, located 30.9 miles from 1018 Yorkshire Dr. 1018 Yorkshire Dr is near Hartsfield - Jackson Atlanta International, located 28.3 miles or 47 minutes away.
| Transit / Subway | Distance | ||
|---|---|---|---|
| Transit / Subway | Distance | ||
|
|
Drive: | 51 min | 30.9 mi |
|
|
Drive: | 52 min | 31.4 mi |
|
|
Drive: | 52 min | 32.1 mi |
|
|
Drive: | 51 min | 32.5 mi |
|
|
Drive: | 51 min | 33.3 mi |
| Commuter Rail | Distance | ||
|---|---|---|---|
| Commuter Rail | Distance | ||
|
|
Drive: | 59 min | 38.4 mi |
| Airports | Distance | ||
|---|---|---|---|
| Airports | Distance | ||
|
Hartsfield - Jackson Atlanta International
|
Drive: | 47 min | 28.3 mi |
Time and distance from 1018 Yorkshire Dr.
| Shopping Centers | Distance | ||
|---|---|---|---|
| Shopping Centers | Distance | ||
| Drive: | 11 min | 6.8 mi | |
| Drive: | 16 min | 8.6 mi | |
| Drive: | 17 min | 9.2 mi |
| Hospitals | Distance | ||
|---|---|---|---|
| Hospitals | Distance | ||
| Drive: | 18 min | 10.8 mi |
| Military Bases | Distance | ||
|---|---|---|---|
| Military Bases | Distance | ||
| Drive: | 43 min | 30.3 mi | |
| Drive: | 53 min | 32.7 mi |
You May Also Like
Similar Rentals Nearby
What Are Walk Score®, Transit Score®, and Bike Score® Ratings?
Walk Score® measures the walkability of any address. Transit Score® measures access to public transit. Bike Score® measures the bikeability of any address.
What is a Sound Score Rating?
A Sound Score Rating aggregates noise caused by vehicle traffic, airplane traffic and local sources
