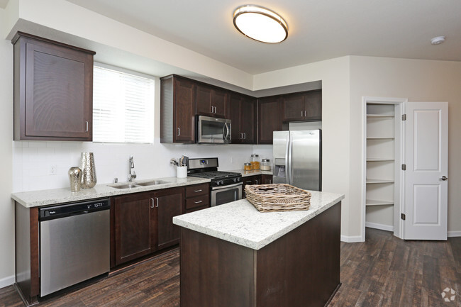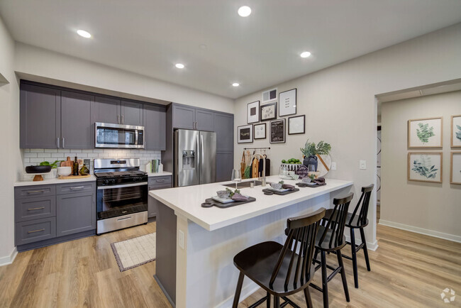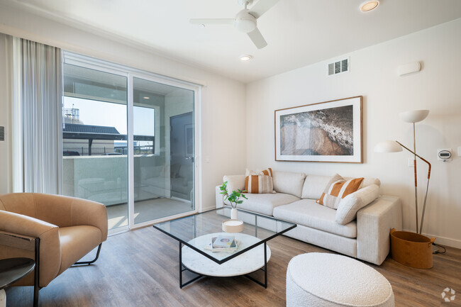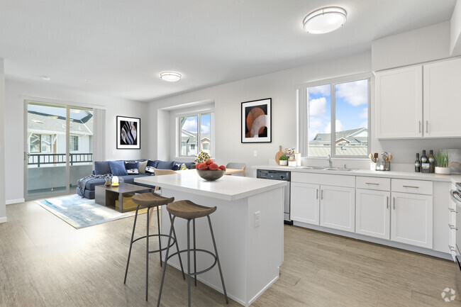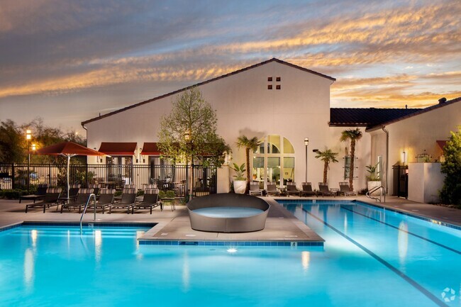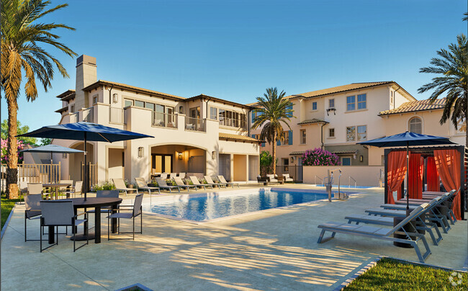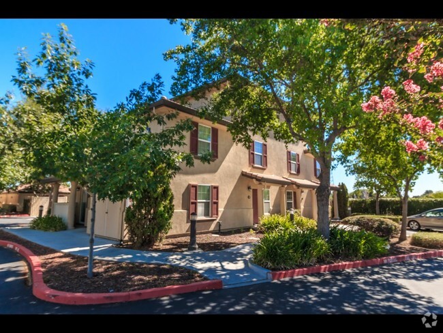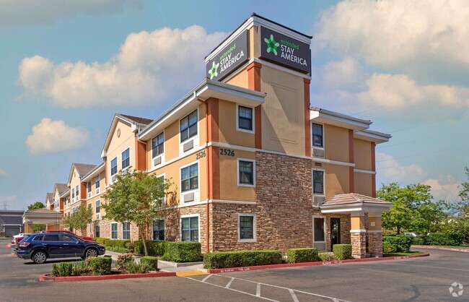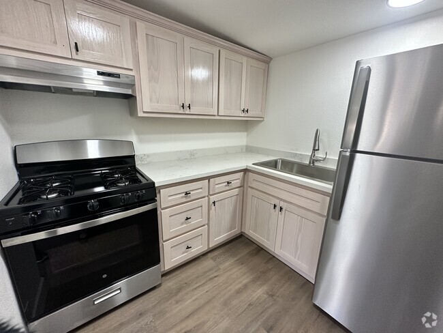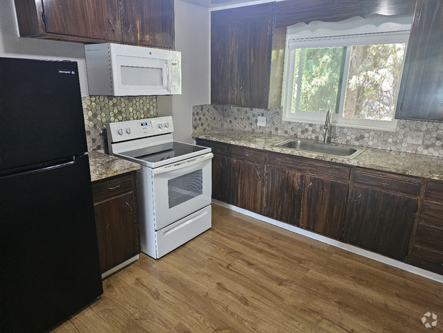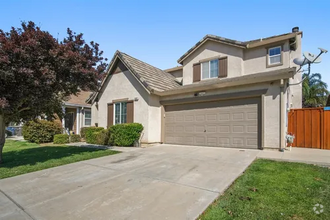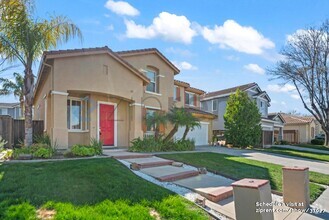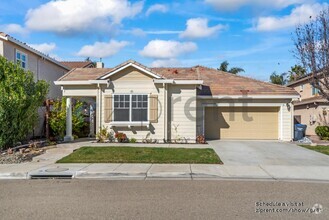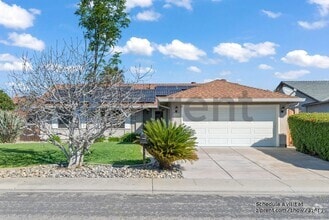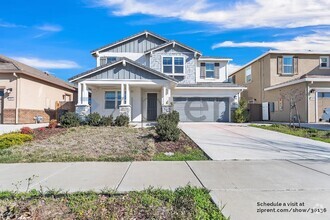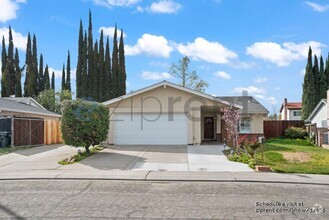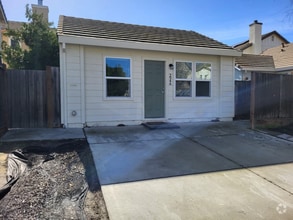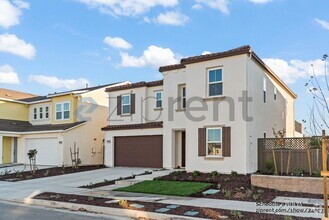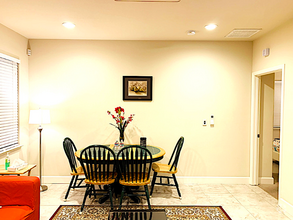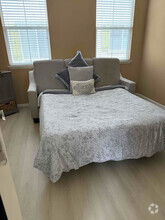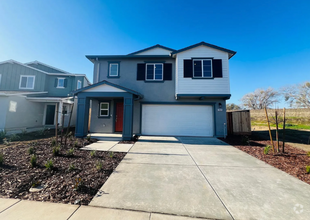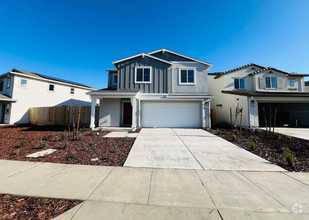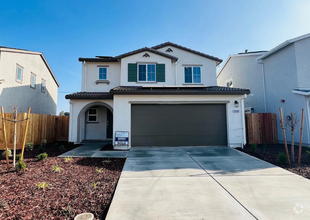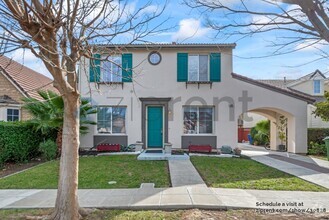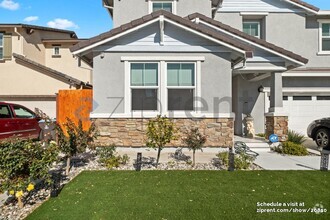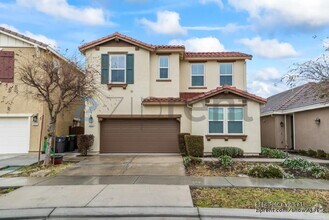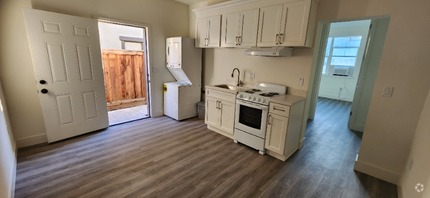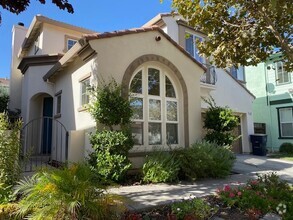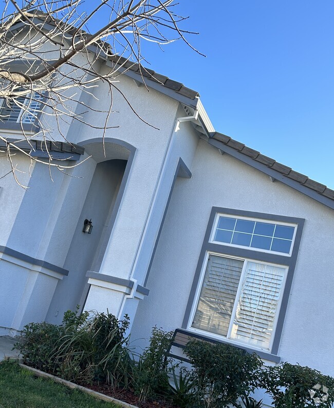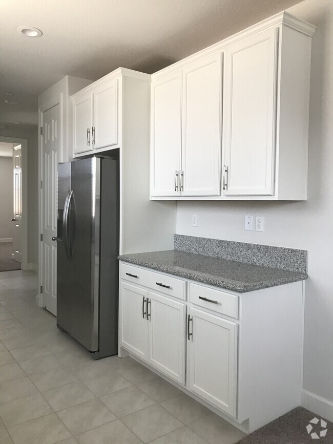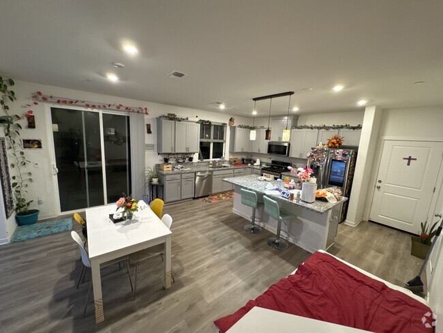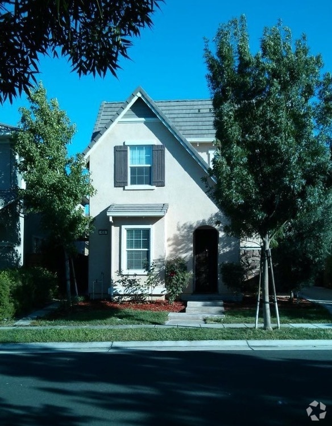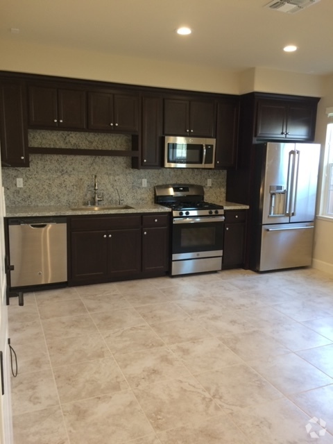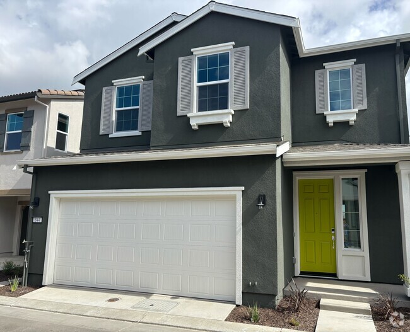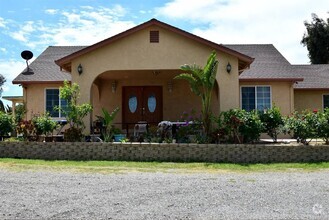Apartments for Rent in Tracy CA - 371 Rentals
Find the Perfect Tracy, CA Apartment
Tracy, CA Apartments for Rent
A multicultural and heavily populated city in San Joaquin County, Tracy embodies a lively and diversified community containing a distinct array of top-quality parks, a vibrant art scene, and unsurpassed amenities.
Tracy is nestled between three interstates, affording the city the motto “Think Inside the Triangle.” In addition to driving, residents can commute with ease because of several bus services like RTD and BART. Just 24 miles from Stockton organizations, Tracy encompasses West Valley Mall, an aviation flight school, and an Amazon fulfillment center.
With everything this town has to offer, including desirable schools, great restaurants, and a history museum, Tracy serves as an ideal spot for families.
Tracy, CA Rental Insights
Average Rent Rates
The average rent in Tracy is $2,014. When you rent an apartment in Tracy, you can expect to pay as little as $1,370 or as much as $2,969, depending on the location and the size of the apartment.
The average rent for a studio apartment in Tracy, CA is $1,370 per month.
The average rent for a one bedroom apartment in Tracy, CA is $2,014 per month.
The average rent for a two bedroom apartment in Tracy, CA is $2,310 per month.
The average rent for a three bedroom apartment in Tracy, CA is $2,969 per month.
Transportation
Transit options in Tracy vary, but overall, it has a transit score of 17.
Education
In Tracy, you’ll find top-ranking elementary schools like Jefferson, Monticello Elementary, and Art Freiler.
Tracy is home to some top-ranking middle schools, including Jefferson, Art Freiler, and Tom Hawkins Elementary.
Moving is tough for high school students! Look for Tracy apartments near top-ranking high schools like John C. Kimball High, Tracy High, and Merrill F. West High.
If you’re a student moving to an apartment in Tracy, you’ll have access to San Joaquin Delta, Mtn. House, Las Positas College, and University of the Pacific.

