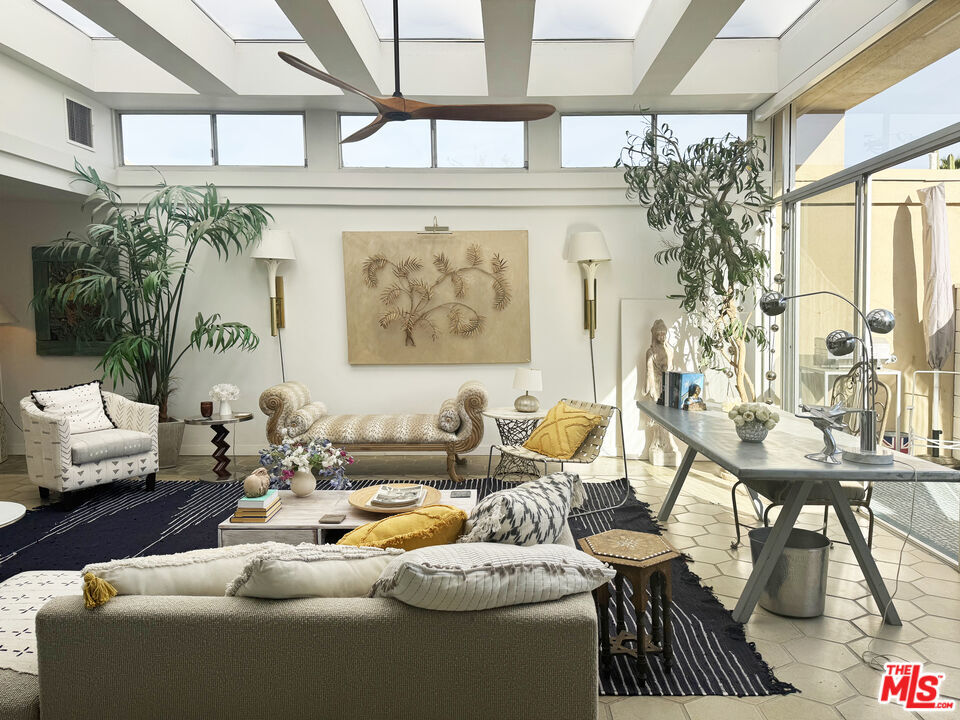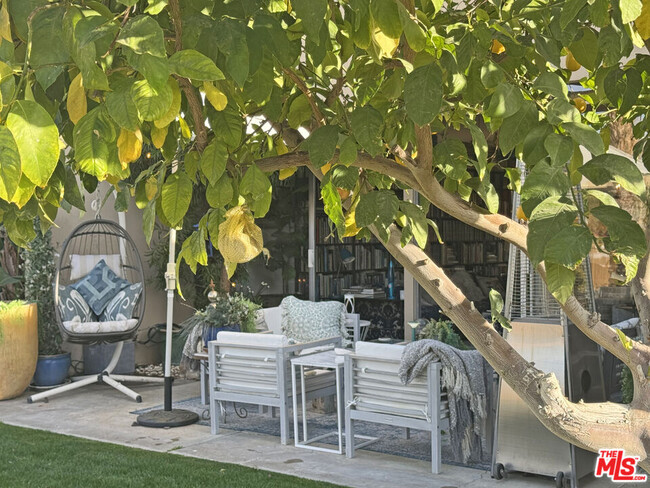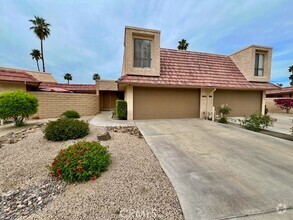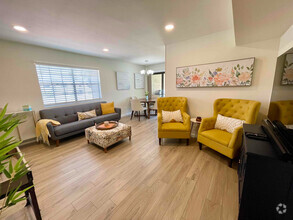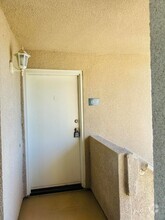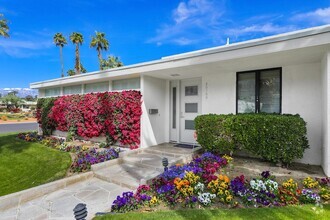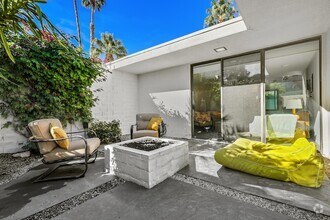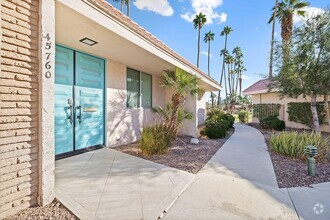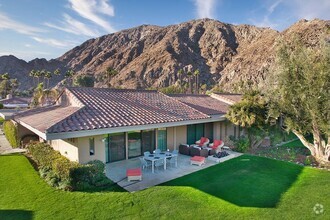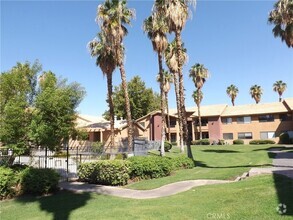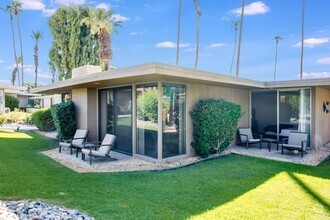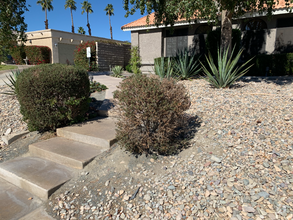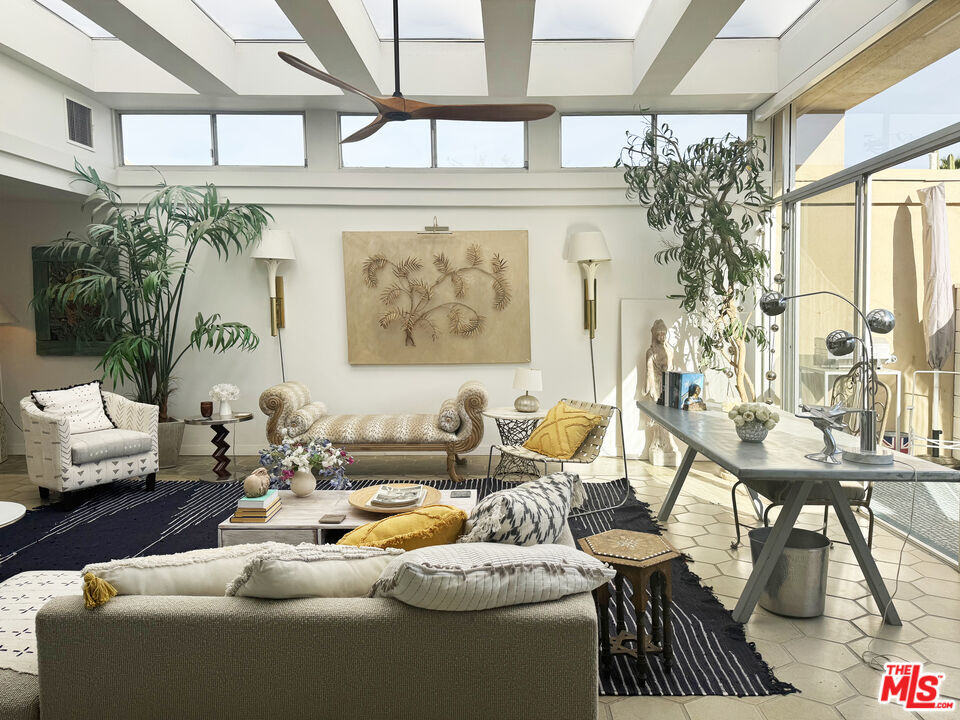1020 Tamarisk W St
Rancho Mirage, CA 92270
-
Bedrooms
2
-
Bathrooms
3
-
Square Feet
1,974 sq ft
-
Available
Available Now
Highlights
- Heated In Ground Pool
- Spa
- Midcentury Modern Architecture
- Desert View
- Cathedral Ceiling
- Living Room with Attached Deck

About This Home
1020 Tamarisk West in Rancho Mirage is a mid-century modern masterpiece, located in a complex designed by renowned architect S.Charles Lee, one of the most prolific and distinguished motion picture theater designers on the West Coast. This unique history is reflected in the home's timeless design and architectural significance.Beautifully styled by its designer-owner, the residence offers a luxurious yet inviting ambiance. The primary suite features a queen bed, an ensuite bathroom, and a spacious walk-in closet, while the guest bedroom includes two queen beds and its own bathroom, walk in closet and washer dryerperfect for hosting visitors.The home's thoughtful layout includes a living room with a large 81 flat-screen TV, ideal for relaxing, and a stunning sun-filled atrium with skylights and vaulted ceilings that bring natural light into the heart of the home. A fully equipped kitchen, (dishwasher, micro wave, oven, refrigerator,) and open plan dining room makes for perfect entertaining space. Two private patios, one at the front, and one at the back overlooking the sparkling pool and lush gardens, creating peaceful outdoor retreats.The complex itself offers a shared pool and spa, beautifully lit at night, enhancing its resort-like charm. With its architectural pedigree, designer interiors, and serene surroundings, this property is an extraordinary Rancho Mirage rental for style, history, and relaxation."
1020 Tamarisk W St is a condo located in Riverside County and the 92270 ZIP Code.
Home Details
Home Type
Year Built
Bedrooms and Bathrooms
Flooring
Home Design
Interior Spaces
Kitchen
Laundry
Listing and Financial Details
Lot Details
Outdoor Features
Parking
Pool
Utilities
Views
Community Details
Pet Policy
Recreation
Fees and Policies
The fees below are based on community-supplied data and may exclude additional fees and utilities.
Pet policies are negotiable.
Details
Property Information
-
Furnished Units Available
Contact
- Listed by Carey More | The Agency
- Phone Number (805) 637-8250
- Contact
-
Source
 MLS(TM)/CLAW
MLS(TM)/CLAW
- Washer/Dryer Hookup
- Air Conditioning
- Ceiling Fans
- Cable Ready
- Dishwasher
- Disposal
- Microwave
- Range
- Refrigerator
- Freezer
- Carpet
- Tile Floors
- Vaulted Ceiling
- Views
- Walk-In Closets
- Furnished
- Laundry Facilities
- Deck
- Spa
- Pool
Parked right in the heart of the Coachella Valley’s network of resorts, Rancho Mirage is a sunny desert community between Palm Springs and Palm Desert. The city’s landscape is mostly split between residential neighborhoods and golf courses, with the extensive local rental market incorporating condos, houses, and apartments to suit any taste and budget.
Large shopping centers on the north side and south side serve as the main commercial zones in town, each featuring a diverse selection of shops and restaurants as well as movie theaters. In addition to the countless golf facilities in the area, living in Rancho Mirage puts you in a prime position to explore the surrounding deserts and mountains, including the legendary Joshua Tree National Park.
Learn more about living in Rancho Mirage| Colleges & Universities | Distance | ||
|---|---|---|---|
| Colleges & Universities | Distance | ||
| Drive: | 11 min | 6.2 mi | |
| Drive: | 20 min | 14.8 mi | |
| Drive: | 36 min | 27.7 mi | |
| Drive: | 44 min | 35.1 mi |
You May Also Like
Similar Rentals Nearby
-
$3,8002 Beds, 3 Baths, 1,505 sq ftCondo for Rent
-
$2,9502 Beds, 1.5 Baths, 800 sq ftApartment for Rent
-
$1,9002 Beds, 2 Baths, 960 sq ftCondo for Rent
-
$10,0003 Beds, 2 Baths, 2,129 sq ftCondo for Rent
-
$8,0002 Beds, 2 Baths, 1,776 sq ftCondo for Rent
-
$10,0003 Beds, 3 Baths, 2,280 sq ftCondo for Rent
-
$10,0003 Beds, 3 Baths, 2,307 sq ftCondo for Rent
-
$1,9752 Beds, 2 Baths, 960 sq ftCondo for Rent
-
$5,0002 Beds, 2 Baths, 1,227 sq ftCondo for Rent
-
$2,5002 Beds, 2 Baths, 1,000 sq ftApartment for Rent
What Are Walk Score®, Transit Score®, and Bike Score® Ratings?
Walk Score® measures the walkability of any address. Transit Score® measures access to public transit. Bike Score® measures the bikeability of any address.
What is a Sound Score Rating?
A Sound Score Rating aggregates noise caused by vehicle traffic, airplane traffic and local sources
