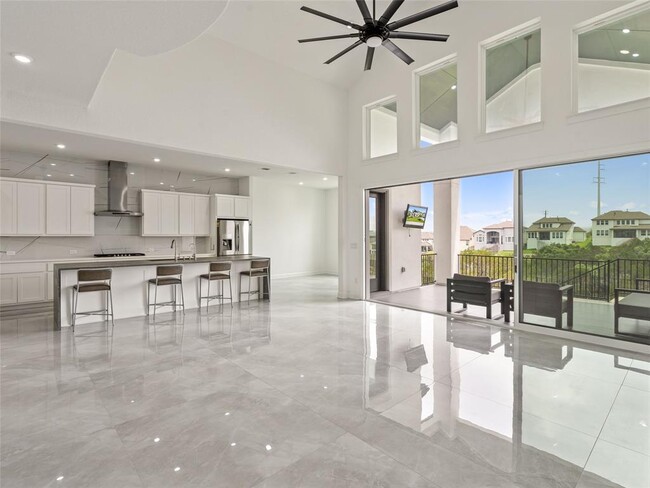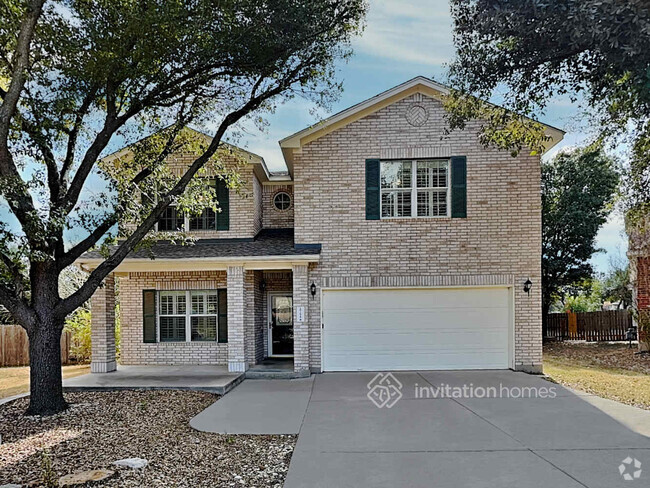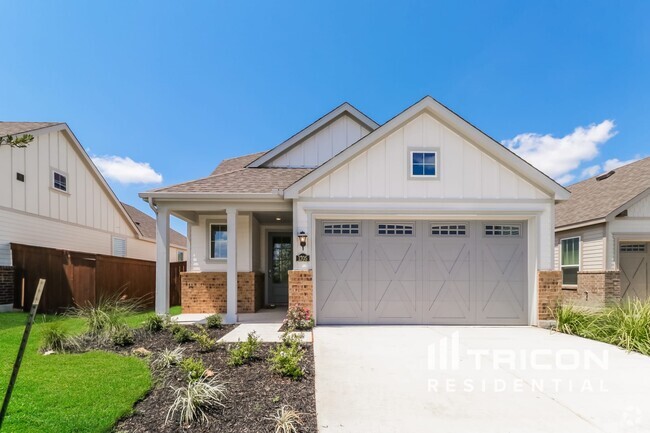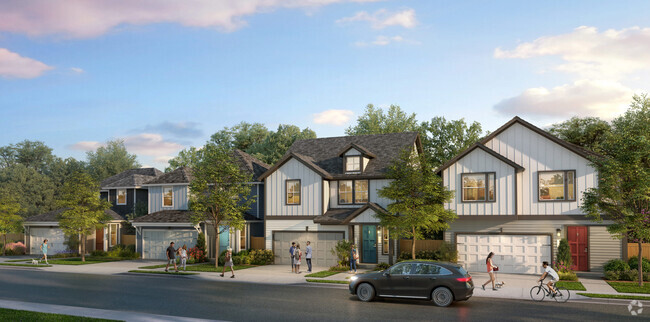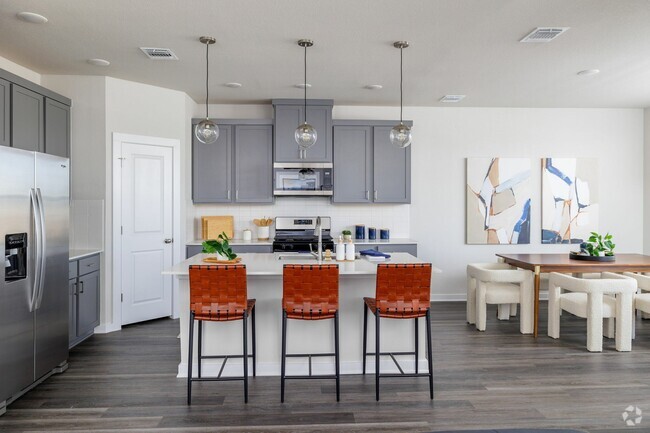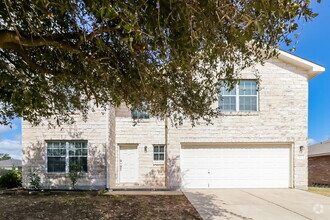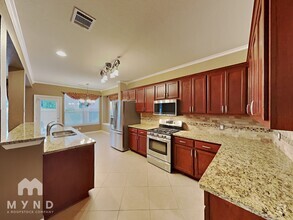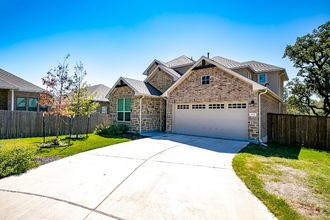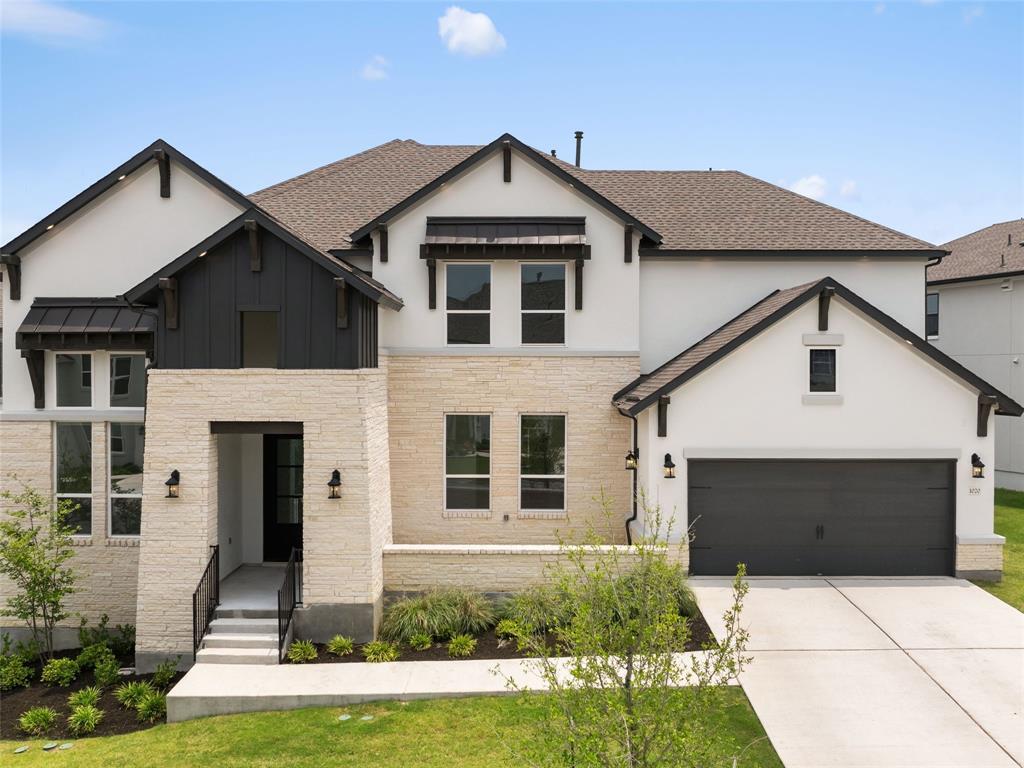
-
Monthly Rent
$4,400
-
Bedrooms
4 bd
-
Bathrooms
5 ba
-
Square Feet
4,434 sq ft
Details

About This Property
This stunning west-facing Toll Brothers Artisan floor plan offers breathtaking hill country views and a plethora of luxurious features for ultimate comfort and elegance. As you step inside, you're greeted by a grand 4-foot wide iron door that sets a sophisticated tone. The first floor showcases polished 4 ft x 4 ft porcelain tiles, enhancing the modern aesthetic. The oversized chef’s kitchen boasts a polished porcelain tile backsplash, a KitchenAid vent hood, a waterfall quartz island by Silestone, and quartz countertops. Additional kitchen highlights include a stainless steel single bowl sink with upgraded faucets and white cabinets with pull-out trays and pots and pans drawers. Elegant chandeliers illuminate the entryway and dining room, while a cozy fireplace adds warmth to the living area. Ascend the wooden stairs to the second floor, where a curved interior balcony enhances the architectural beauty. The study room, enclosed by stylish glass doors, provides a perfect workspace. The bathrooms are designed with luxury in mind, featuring Silestone countertops, upgraded bath tiles, and standing showers. The primary bathroom is a true retreat with a modern free-standing soaking tub and a rain-upgraded window for added serenity. The living area is bright and airy, with impressive 15 ft sliding doors that allow natural light to flood in. Ceiling fans have been added to three bedrooms, and a 72-inch fan in the living area ensures comfort during warmer months. An extended kitchen and butler’s pantry offer additional space for meal preparation and storage. Outside, the fenced backyard features a tiled patio perfect for dining and a gas stub for grilling. The exterior lighting package enhances curb appeal, while full gutters ensure proper drainage. Additional amenities include a media room ideal for movie nights or gaming. With thoughtful design and high-end finishes, this home offers the perfect blend of luxury and functionality.
1020 Trevi Fontana Dr. is a house located in Travis County and the 78641 ZIP Code. This area is served by the Leander Independent attendance zone.
Discover Homeownership
Renting vs. Buying
-
Housing Cost Per Month: $4,400
-
Rent for 30 YearsRenting doesn't build equity Future EquityRenting isn't tax deductible Mortgage Interest Tax Deduction$0 Net Return
-
Buy Over 30 Years$1.74M - $3.1M Future Equity$1.01M Mortgage Interest Tax Deduction$155K - $1.51M Gain Net Return
-
Contact
House Features
Dishwasher
Microwave
Disposal
Tile Floors
- Dishwasher
- Disposal
- Microwave
- Tile Floors
Fees and Policies
 This Property
This Property
 Available Property
Available Property
- Dishwasher
- Disposal
- Microwave
- Tile Floors
Embedded in the green hilltop community of Northwest Hills, Far West is an up-and-coming portion of a rapidly growing Austin, Texas, neighborhood. A prime destination for those who wish to partake in the magic of one of the most exciting cities in the United States while also craving a quiet but rapidly burgeoning community to call home, Far West offers all you need in one convenient location.
Here, in this central area tucked in between the Colorado River and Texas State Highway 1, enjoy the best of both worlds. Partake in downtown Austin's thriving music scene, while being able to rest your head in a peaceful community filled with a mixed-population.
With great schools, a location 20 miles west of downtown Austin, a bounty of food choices and a booming nightlife operating every day of the week, Far West leaves little to be desired.
Learn more about living in Far West Austin| Colleges & Universities | Distance | ||
|---|---|---|---|
| Colleges & Universities | Distance | ||
| Drive: | 19 min | 8.8 mi | |
| Drive: | 28 min | 13.7 mi | |
| Drive: | 34 min | 18.5 mi | |
| Drive: | 33 min | 19.8 mi |
You May Also Like
Similar Rentals Nearby
-
-
-
1 / 33Single-Family Homes Specials
Pets Allowed Pool In Unit Washer & Dryer Playground
-
-
Single-Family Homes 2 Months Free
Pets Allowed Pool In Unit Washer & Dryer Maintenance on site Hardwood Floors Gated Online Services
-
-
-
$1,8954 Beds, 2.5 Baths, 2,276 sq ftHouse for Rent
-
$2,3954 Beds, 2.5 Baths, 2,876 sq ftHouse for Rent
-
$2,6004 Beds, 3 Baths, 2,607 sq ftHouse for Rent
What Are Walk Score®, Transit Score®, and Bike Score® Ratings?
Walk Score® measures the walkability of any address. Transit Score® measures access to public transit. Bike Score® measures the bikeability of any address.
What is a Sound Score Rating?
A Sound Score Rating aggregates noise caused by vehicle traffic, airplane traffic and local sources

