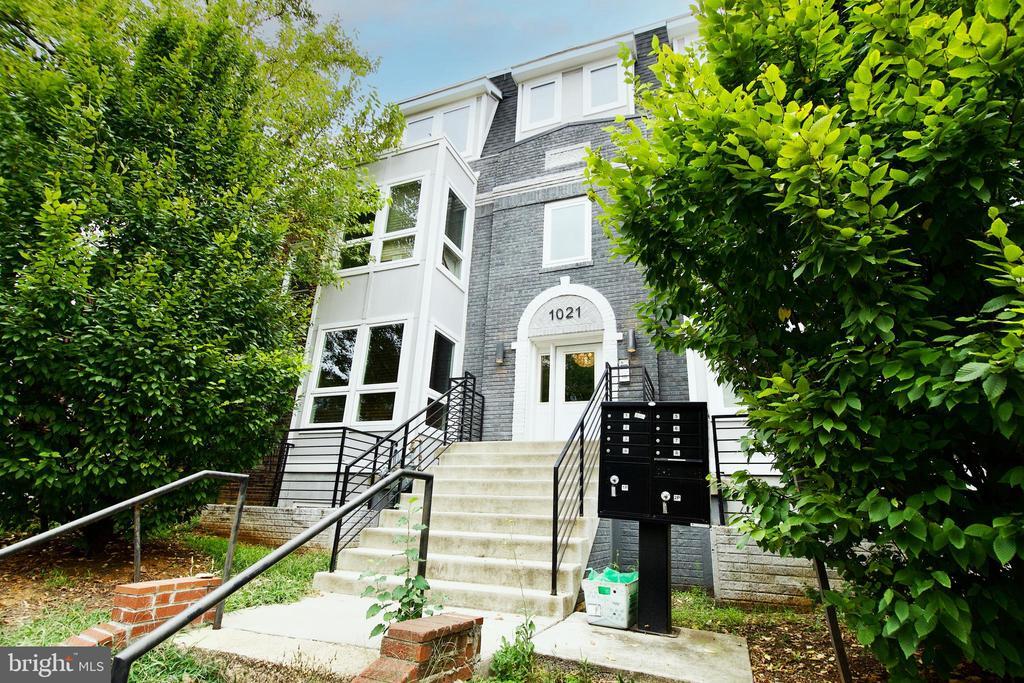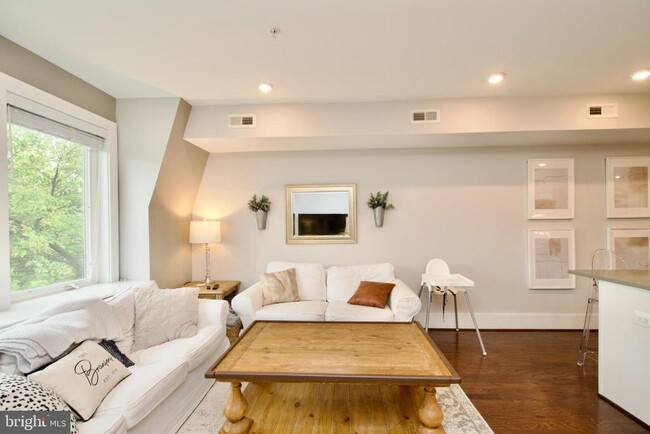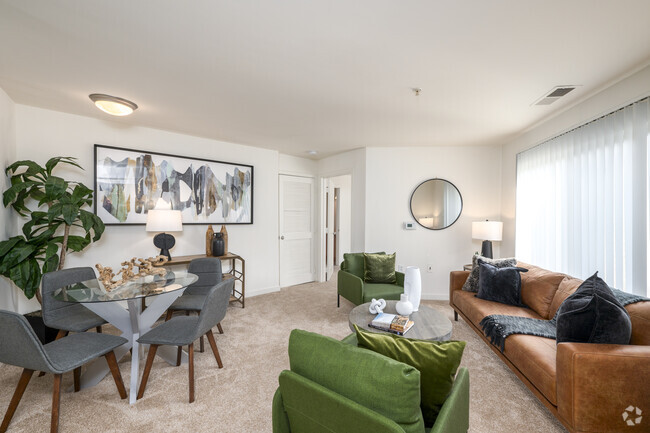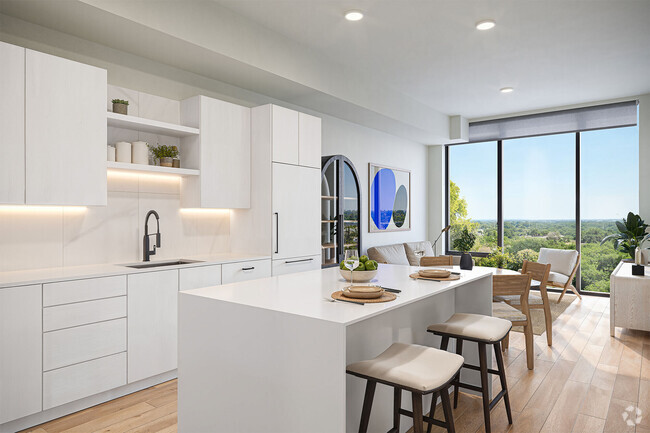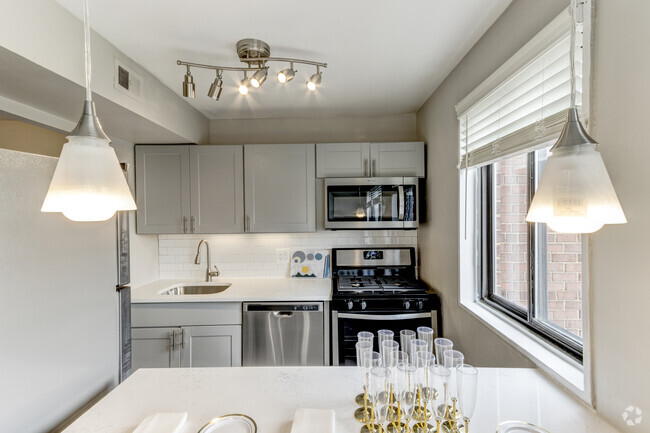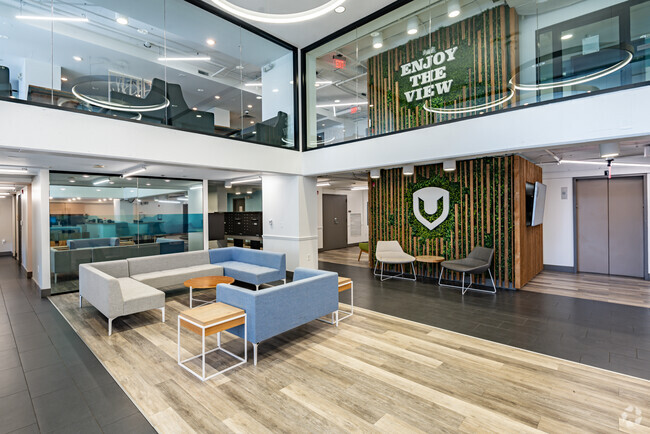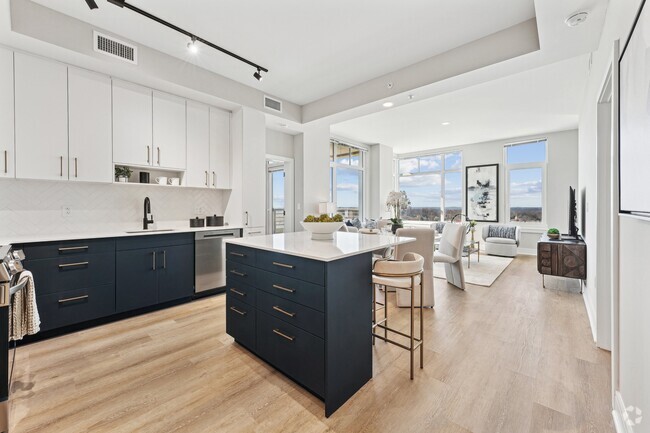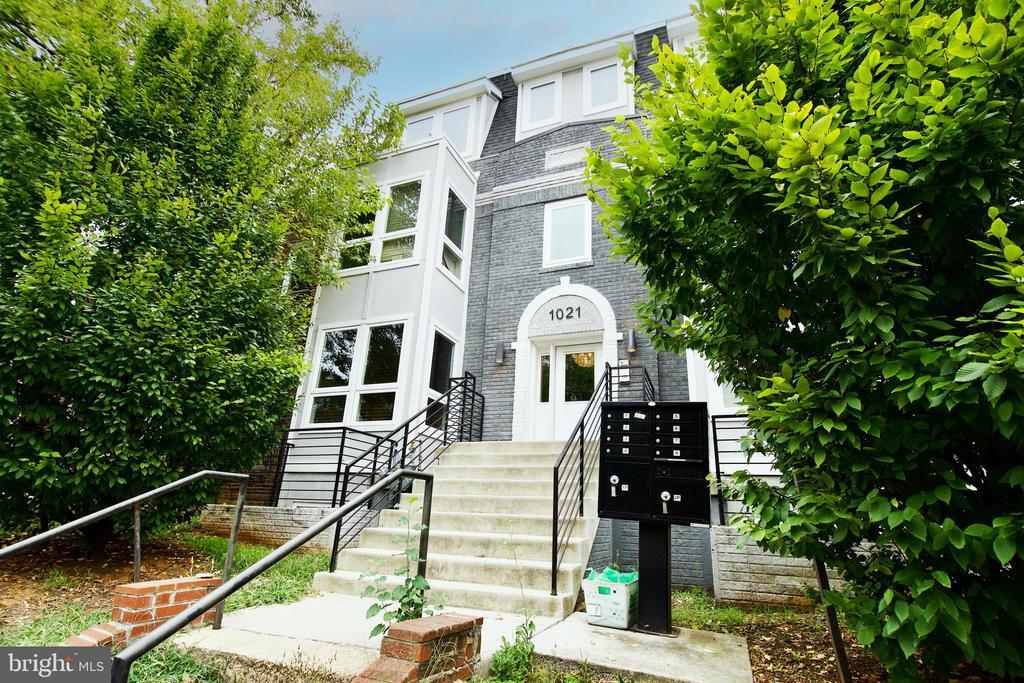1021 17th St NE Unit 8
Washington, DC 20002

Check Back Soon for Upcoming Availability
| Beds | Baths | Average SF |
|---|---|---|
| 3 Bedrooms 3 Bedrooms 3 Br | 2 Baths 2 Baths 2 Ba | — |
About This Property
Welcome to a 2-level, 3-bedroom condo with private roof deck and reserved parking! Enjoy over 1200 square feet of light-filled living space, hardwood floors throughout, stainless steel appliances, kitchen island with quartz counter tops, gas cooking, recessed lighting, ceiling fans, to-the-ceiling tile work in the kitchen and baths, and bright city views. The main level has the kitchen, living area, two bedrooms, and a full bath. Upstairs is the primary suite with full bath with double vanities, plenty of closet space, and access to the private roof deck. The roof deck has enough space for a large outdoor sectional, wall-mounted TV, and an extra green space for an herb garden or pet area. The building is pet-friendly, has a bike storage area, and built-in security. Reserved parking. Excellent location! Transportation: 4 blocks to DC Streetcar (Benning and 15th), 1.5 miles to NoMa-Gallaudet Metro, 1.2 miles to Stadium-Armory Metro. Amenities at your door: 1 block to Aldi, 2 blocks to Safeway, 4 blocks to rec center, 6 blocks to Atlas performing arts and restaurants on H Street, 1.3 miles to Union Market, 1 mile to National Arboretum, 8 blocks to Langston Golf Course, and more. Ask for the floor plan and walkthrough video. Come see it soon!
1021 17th St NE is an apartment community located in District of Columbia County and the 20002 ZIP Code.
Features
- Dishwasher
Fees and Policies
Beginning along Bladensburg Road and extending along Benning Road to the Anacostia River, Langston includes part of the United States National Arboretum in its boundaries. Langston is located in Washington DC's northeast side, roughly three miles from downtown. This hilly, wooded neighborhood is home to the Langston Golf Course, which is listed on the National Register of Historic Places, and the RFK Stadium Open Air Farmers' Market. Shops and restaurants are plentiful in Langston, which includes the Hechinger Outlet Mall. Langston is close to Gallaudet University, located to the northwest, and Atlas Performing Arts Center, directly west of the neighborhood.
Learn more about living in LangstonBelow are rent ranges for similar nearby apartments
| Beds | Average Size | Lowest | Typical | Premium |
|---|---|---|---|---|
| Studio Studio Studio | 510-512 Sq Ft | $1,491 | $2,017 | $5,470 |
| 1 Bed 1 Bed 1 Bed | 697-699 Sq Ft | $1,086 | $2,137 | $3,590 |
| 2 Beds 2 Beds 2 Beds | 949-953 Sq Ft | $1,093 | $2,858 | $5,010 |
| 3 Beds 3 Beds 3 Beds | 941-942 Sq Ft | $1,670 | $2,318 | $3,595 |
| 4 Beds 4 Beds 4 Beds | 500 Sq Ft | $4,500 | — | — |
- Dishwasher
| Colleges & Universities | Distance | ||
|---|---|---|---|
| Colleges & Universities | Distance | ||
| Drive: | 4 min | 1.5 mi | |
| Drive: | 4 min | 2.3 mi | |
| Drive: | 4 min | 2.3 mi | |
| Drive: | 7 min | 3.5 mi |
Transportation options available in Washington include Stadium-Armory, located 1.3 miles from 1021 17th St NE Unit 8. 1021 17th St NE Unit 8 is near Ronald Reagan Washington Ntl, located 7.9 miles or 14 minutes away, and Baltimore/Washington International Thurgood Marshall, located 29.1 miles or 42 minutes away.
| Transit / Subway | Distance | ||
|---|---|---|---|
| Transit / Subway | Distance | ||
|
|
Drive: | 2 min | 1.3 mi |
|
|
Drive: | 4 min | 1.9 mi |
|
|
Drive: | 4 min | 1.9 mi |
|
|
Drive: | 4 min | 2.1 mi |
|
|
Drive: | 4 min | 2.4 mi |
| Commuter Rail | Distance | ||
|---|---|---|---|
| Commuter Rail | Distance | ||
|
|
Drive: | 4 min | 1.9 mi |
|
|
Drive: | 6 min | 3.1 mi |
|
|
Drive: | 11 min | 5.2 mi |
| Drive: | 14 min | 6.4 mi | |
|
|
Drive: | 11 min | 6.6 mi |
| Airports | Distance | ||
|---|---|---|---|
| Airports | Distance | ||
|
Ronald Reagan Washington Ntl
|
Drive: | 14 min | 7.9 mi |
|
Baltimore/Washington International Thurgood Marshall
|
Drive: | 42 min | 29.1 mi |
Time and distance from 1021 17th St NE Unit 8.
| Shopping Centers | Distance | ||
|---|---|---|---|
| Shopping Centers | Distance | ||
| Walk: | 4 min | 0.2 mi | |
| Walk: | 18 min | 0.9 mi | |
| Walk: | 20 min | 1.1 mi |
| Parks and Recreation | Distance | ||
|---|---|---|---|
| Parks and Recreation | Distance | ||
|
Washington Youth Garden
|
Walk: | 13 min | 0.7 mi |
|
Kingman and Heritage Island Park
|
Walk: | 14 min | 0.8 mi |
|
National Arboretum
|
Drive: | 5 min | 1.5 mi |
|
National Gallery of Art Sculpture Garden
|
Drive: | 6 min | 2.5 mi |
|
U.S. Botanic Garden
|
Drive: | 6 min | 2.8 mi |
| Hospitals | Distance | ||
|---|---|---|---|
| Hospitals | Distance | ||
| Drive: | 6 min | 2.9 mi | |
| Drive: | 6 min | 3.4 mi | |
| Drive: | 8 min | 4.1 mi |
| Military Bases | Distance | ||
|---|---|---|---|
| Military Bases | Distance | ||
| Drive: | 5 min | 2.6 mi | |
| Drive: | 7 min | 4.0 mi |
You May Also Like
Similar Rentals Nearby
What Are Walk Score®, Transit Score®, and Bike Score® Ratings?
Walk Score® measures the walkability of any address. Transit Score® measures access to public transit. Bike Score® measures the bikeability of any address.
What is a Sound Score Rating?
A Sound Score Rating aggregates noise caused by vehicle traffic, airplane traffic and local sources
