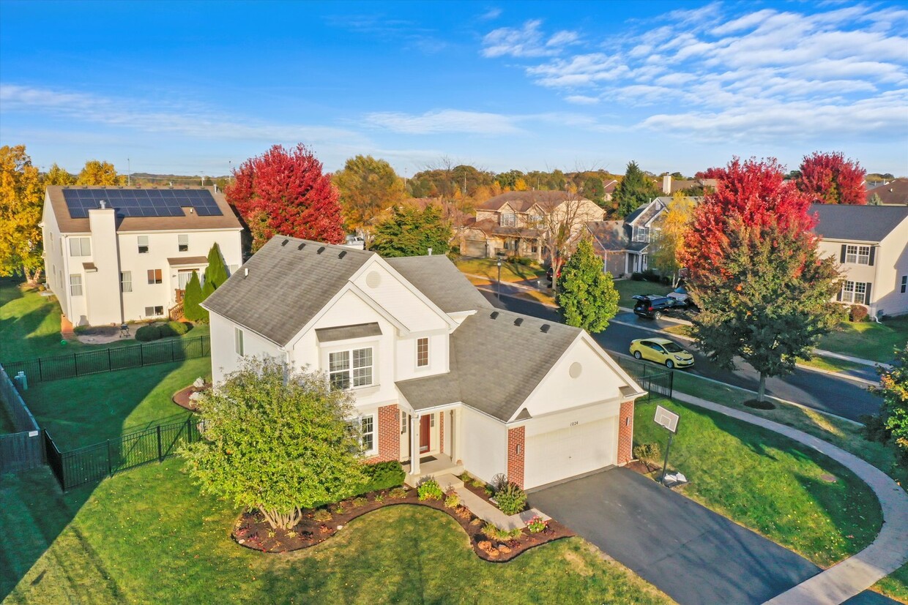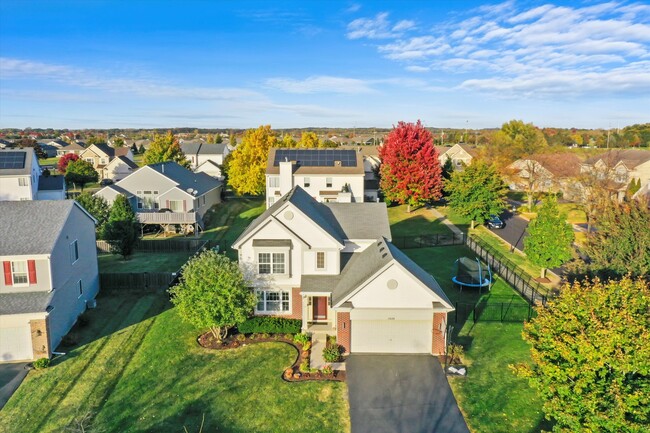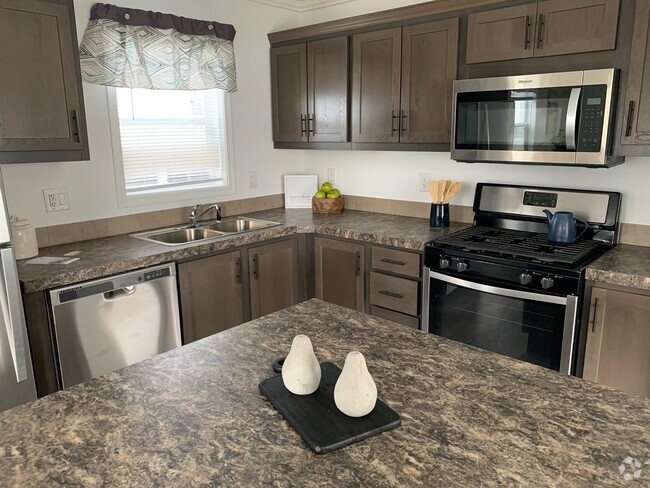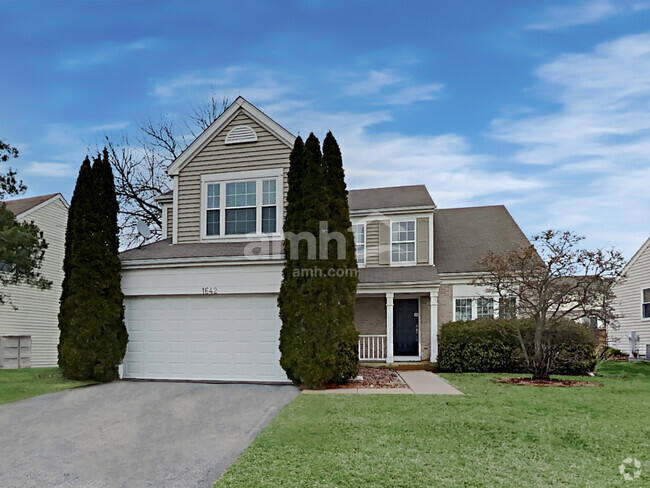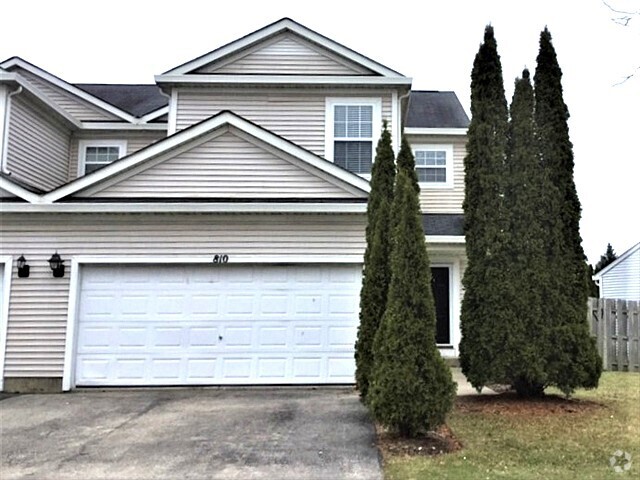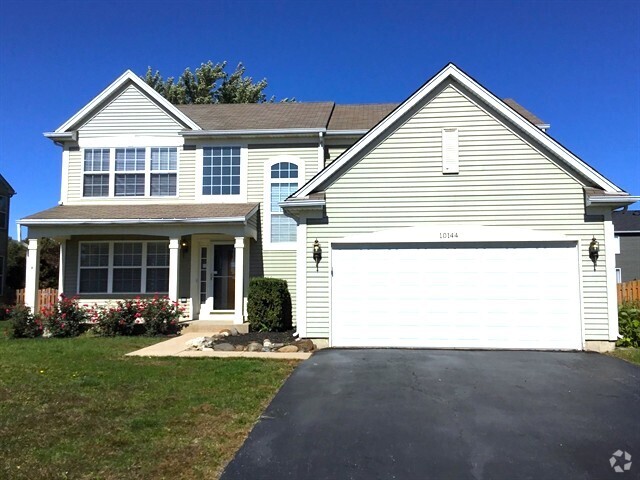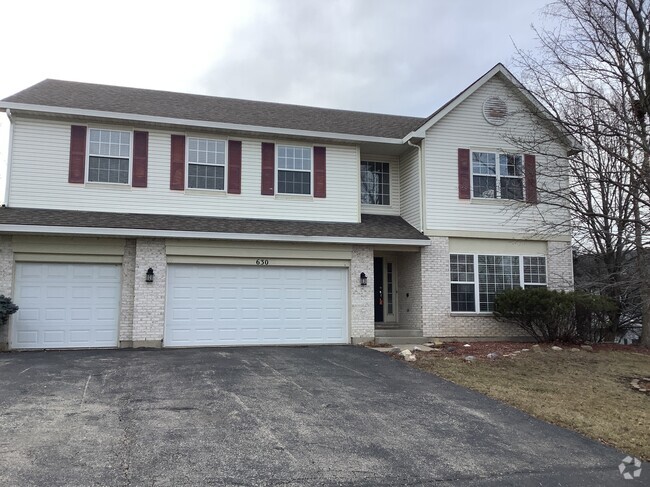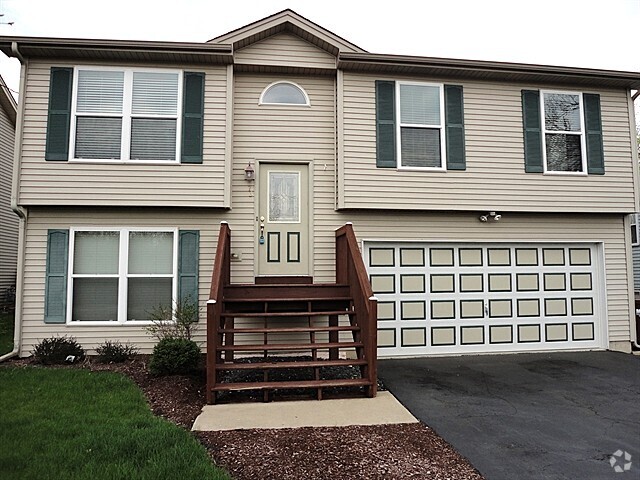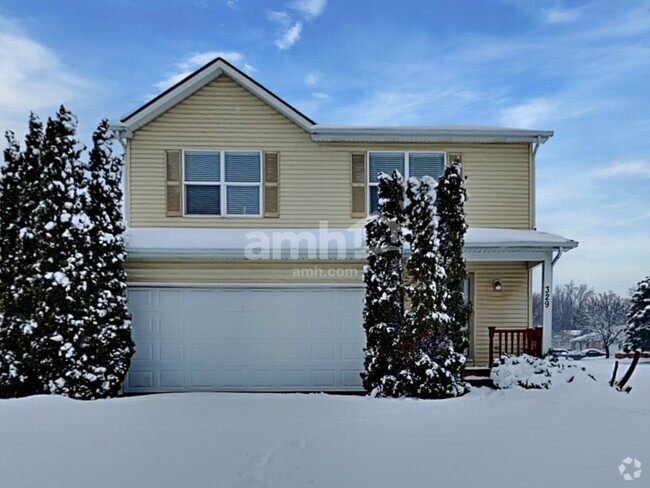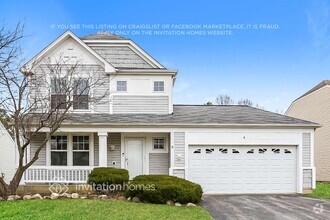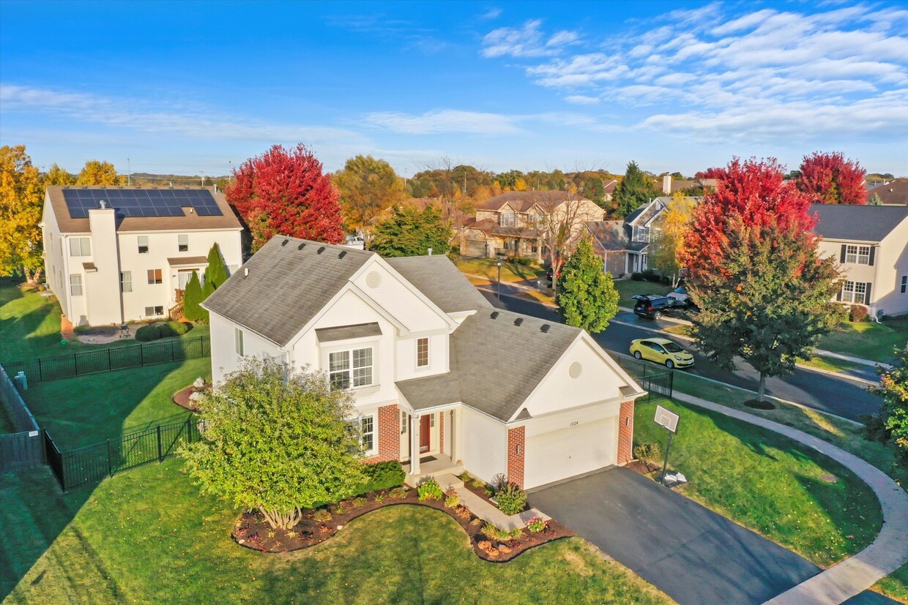1024 Birchwood Dr
Pingree Grove, IL 60140

Check Back Soon for Upcoming Availability
| Beds | Baths | Average SF |
|---|---|---|
| 3 Bedrooms 3 Bedrooms 3 Br | 3 Baths 3 Baths 3 Ba | 2,100 SF |
About This Property
This is a rare chance to rent a single-family home with all exterior landscaping maintenance taken care of by the landlord-a convenience you won't find often! Plus,you'll enjoy easy access to the community amenities just steps away,including a pool,exercise room,and clubhouse. Imagine the ease of move-in ready living in this beautifully updated home in a prime location. The upgraded kitchen is a chef's dream,featuring 42" cabinetry,Corian countertops,gleaming hardwood floors,and stainless steel appliances. The open-concept layout flows seamlessly from the kitchen to the inviting family room,complete with a cozy fireplace-perfect for relaxing evenings. The home offers versatile living spaces,including a separate living and dining room for formal gatherings. Upstairs,discover a spacious loft ideal for a playroom or home office,accompanied by three generous bedrooms. The master suite boasts a walk-in closet and a private bathroom with a freshly stained vanity,dual sinks,a separate shower,and a luxurious Jacuzzi tub. With fresh paint throughout and upgraded lighting,every corner feels bright and modern. The deep-pour basement is a blank canvas,ready for your personal touch. Step outside to a large patio surrounded by professional landscaping-perfect for summer entertaining. Have some furry friends? Tag them along for small additional pet fee! Don't let this one-of-a-kind rental opportunity pass you by! Showings begin 11/16 so book your showing today as many already have! Based on information submitted to the MLS GRID as of [see last changed date above]. All data is obtained from various sources and may not have been verified by broker or MLS GRID. Supplied Open House Information is subject to change without notice. All information should be independently reviewed and verified for accuracy. Properties may or may not be listed by the office/agent presenting the information. Some IDX listings have been excluded from this website. Prices displayed on all Sold listings are the Last Known Listing Price and may not be the actual selling price.
1024 Birchwood Dr is a house located in Kane County and the 60140 ZIP Code. This area is served by the Community Unit School District 300 attendance zone.
House Features
Washer/Dryer
Air Conditioning
Dishwasher
Microwave
- Washer/Dryer
- Air Conditioning
- Fireplace
- Dishwasher
- Disposal
- Microwave
- Refrigerator
Fees and Policies
The fees below are based on community-supplied data and may exclude additional fees and utilities.
- Dogs Allowed
-
Fees not specified
- Cats Allowed
-
Fees not specified
Details
Lease Options
-
12 Months
- Washer/Dryer
- Air Conditioning
- Fireplace
- Dishwasher
- Disposal
- Microwave
- Refrigerator
| Colleges & Universities | Distance | ||
|---|---|---|---|
| Colleges & Universities | Distance | ||
| Drive: | 19 min | 9.1 mi | |
| Drive: | 33 min | 17.0 mi | |
| Drive: | 33 min | 22.0 mi | |
| Drive: | 42 min | 24.2 mi |
 The GreatSchools Rating helps parents compare schools within a state based on a variety of school quality indicators and provides a helpful picture of how effectively each school serves all of its students. Ratings are on a scale of 1 (below average) to 10 (above average) and can include test scores, college readiness, academic progress, advanced courses, equity, discipline and attendance data. We also advise parents to visit schools, consider other information on school performance and programs, and consider family needs as part of the school selection process.
The GreatSchools Rating helps parents compare schools within a state based on a variety of school quality indicators and provides a helpful picture of how effectively each school serves all of its students. Ratings are on a scale of 1 (below average) to 10 (above average) and can include test scores, college readiness, academic progress, advanced courses, equity, discipline and attendance data. We also advise parents to visit schools, consider other information on school performance and programs, and consider family needs as part of the school selection process.
View GreatSchools Rating Methodology
Transportation options available in Pingree Grove include Cumberland Station, located 34.3 miles from 1024 Birchwood Dr. 1024 Birchwood Dr is near Chicago O'Hare International, located 35.2 miles or 47 minutes away, and Chicago/Rockford International, located 44.0 miles or 59 minutes away.
| Transit / Subway | Distance | ||
|---|---|---|---|
| Transit / Subway | Distance | ||
|
|
Drive: | 43 min | 34.3 mi |
|
|
Drive: | 46 min | 35.2 mi |
| Drive: | 49 min | 35.7 mi | |
|
|
Drive: | 45 min | 35.9 mi |
|
|
Drive: | 58 min | 44.2 mi |
| Commuter Rail | Distance | ||
|---|---|---|---|
| Commuter Rail | Distance | ||
|
|
Drive: | 13 min | 7.4 mi |
|
|
Drive: | 19 min | 10.7 mi |
|
|
Drive: | 22 min | 10.8 mi |
|
|
Drive: | 30 min | 16.7 mi |
|
|
Drive: | 31 min | 17.0 mi |
| Airports | Distance | ||
|---|---|---|---|
| Airports | Distance | ||
|
Chicago O'Hare International
|
Drive: | 47 min | 35.2 mi |
|
Chicago/Rockford International
|
Drive: | 59 min | 44.0 mi |
Time and distance from 1024 Birchwood Dr.
| Shopping Centers | Distance | ||
|---|---|---|---|
| Shopping Centers | Distance | ||
| Drive: | 7 min | 3.8 mi | |
| Drive: | 11 min | 5.6 mi | |
| Drive: | 13 min | 6.4 mi |
| Parks and Recreation | Distance | ||
|---|---|---|---|
| Parks and Recreation | Distance | ||
|
Rutland Forest Preserve
|
Drive: | 6 min | 3.5 mi |
|
Hampshire Forest Preserve
|
Drive: | 6 min | 3.7 mi |
|
Burnidge Forest Preserve
|
Drive: | 8 min | 4.8 mi |
|
Binnie Forest Preserve
|
Drive: | 13 min | 7.2 mi |
|
Fitchie Creek Forest Preserve
|
Drive: | 21 min | 10.7 mi |
| Hospitals | Distance | ||
|---|---|---|---|
| Hospitals | Distance | ||
| Drive: | 14 min | 7.4 mi | |
| Drive: | 17 min | 7.8 mi | |
| Drive: | 20 min | 10.4 mi |
| Military Bases | Distance | ||
|---|---|---|---|
| Military Bases | Distance | ||
| Drive: | 51 min | 24.7 mi | |
| Drive: | 53 min | 25.1 mi |
You May Also Like
Similar Rentals Nearby
-
1 / 29
-
-
-
-
-
-
-
-
-
What Are Walk Score®, Transit Score®, and Bike Score® Ratings?
Walk Score® measures the walkability of any address. Transit Score® measures access to public transit. Bike Score® measures the bikeability of any address.
What is a Sound Score Rating?
A Sound Score Rating aggregates noise caused by vehicle traffic, airplane traffic and local sources
