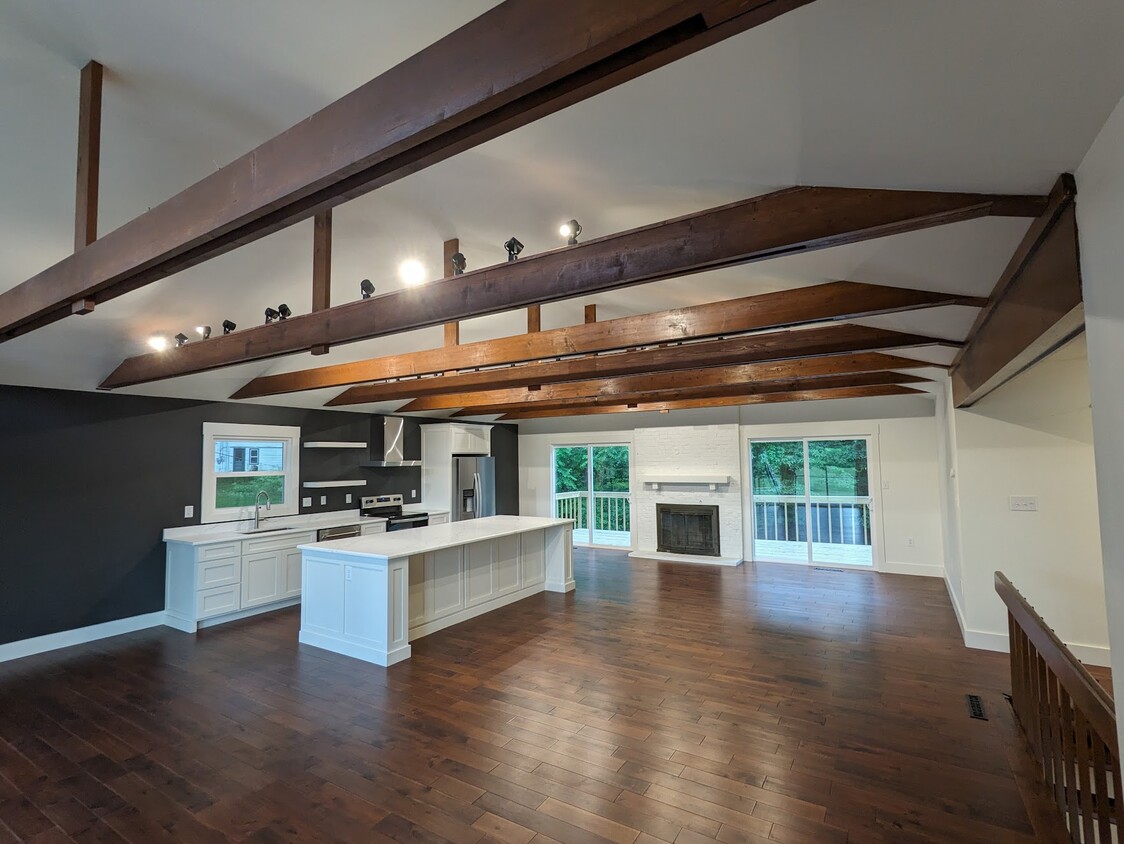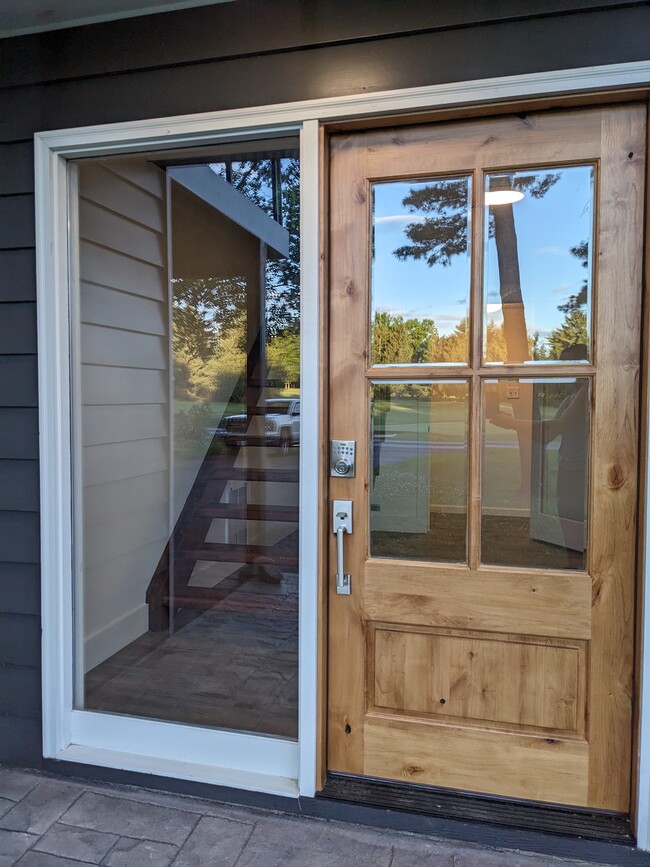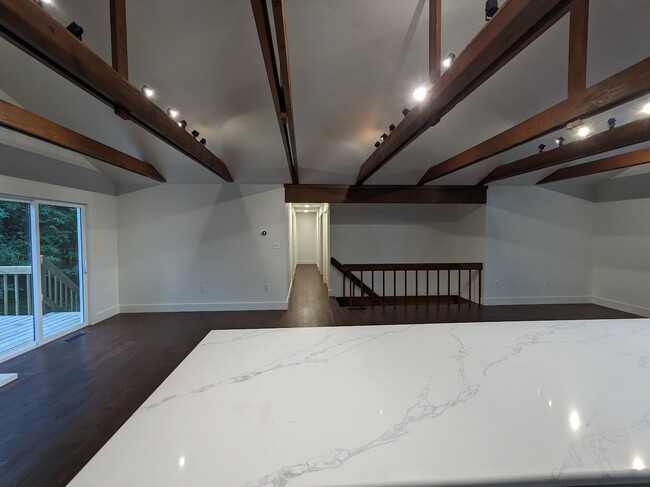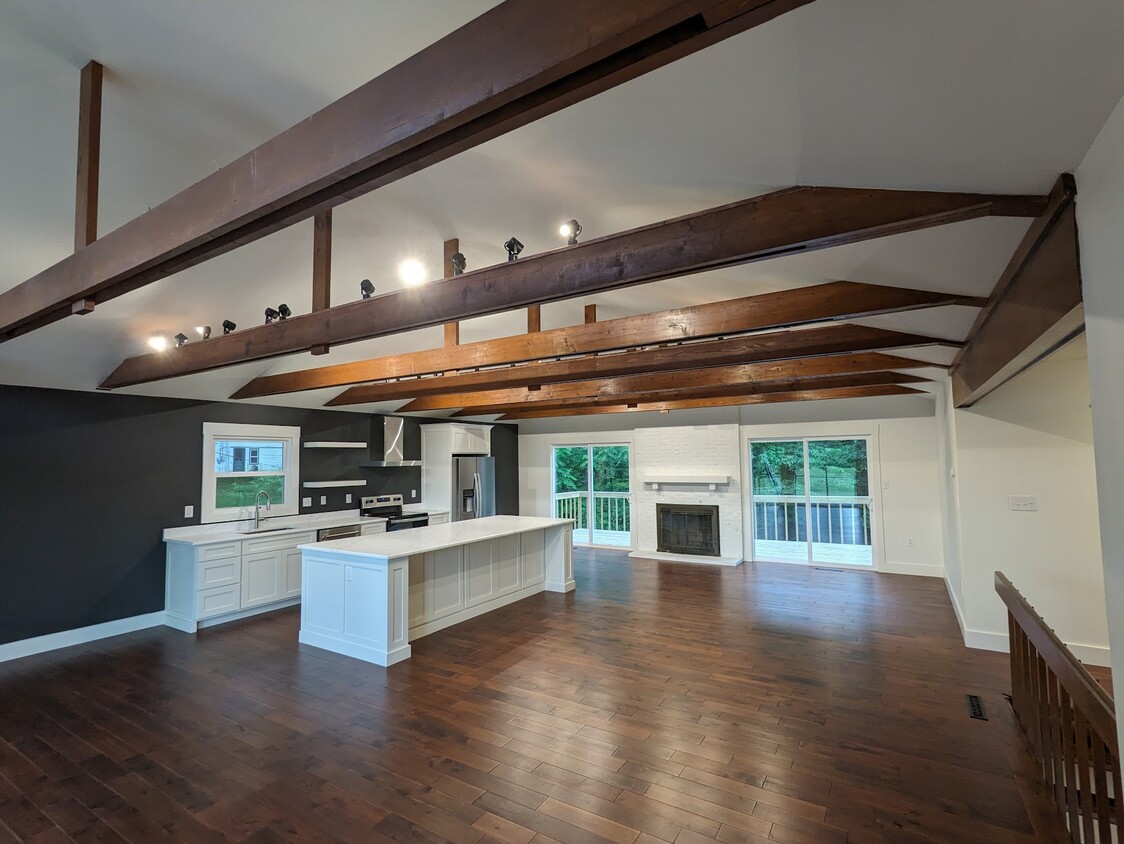
-
Monthly Rent
$3,350
-
Bedrooms
5 bd
-
Bathrooms
3 ba
-
Square Feet
2,784 sq ft
Details

About This Property
Beautifully Renovated 5BR/3 BA home overlooking the 8th hole of the Bucknell University Golf course! Large open concept living space with hardwood floors, custom made kitchen cabinets from Red Hill Cabinets that includes a 10 foot Quartz Island. Brand new stainless steel appliances. Custom tile showers and flooring in both the master bathroom and hallway bathroom. New windows throughout the house and all new exterior doors including Pella sliding doors and knotty Alder front door. The exterior of the house includes a new metal roof, front and back deck with a custom modern railing and stainless steel cables and new stamped concrete patios in both the front and back of the house. This is a move in ready home! Spend your time golfing, decorating, and entertaining! No Animals. No smoking on premises. Utilities paid by YOU include water, sewer, internet, electricity, gas and lawn care. If you are interested, please email or call for further information. Available today.
Discover Homeownership
Renting vs. Buying
-
Housing Cost Per Month: $3,350
-
Rent for 30 YearsRenting doesn't build equity Future EquityRenting isn't tax deductible Mortgage Interest Tax Deduction$0 Net Return
-
Buy Over 30 Years$1.34M - $2.39M Future Equity$583K Mortgage Interest Tax Deduction$134K - $1.18M Gain Net Return
-
House Features
Washer/Dryer Hookup
Hardwood Floors
Tub/Shower
Stainless Steel Appliances
- Washer/Dryer Hookup
- Heating
- Ceiling Fans
- Smoke Free
- Storage Space
- Double Vanities
- Tub/Shower
- Handrails
- Framed Mirrors
- Stainless Steel Appliances
- Kitchen
- Hardwood Floors
- Patio
- Deck
- Lawn
Fees and Policies
The fees below are based on community-supplied data and may exclude additional fees and utilities.
- Parking
-
Garage--
Historically an agricultural community along the Susquehanna River, the north-central Pennsylvania borough of Lewisburg is best recognized today as the home of Bucknell University, a small liberal arts college on the south side of town. Fairly isolated from larger communities, Lewisburg extolls the timeless charms of a historic small town, boasting an extremely low crime rate and a stellar school system that have made it a popular location for folks raising families.
Market Street forms the commercial backbone of the borough, offering a vibrant walking district of dining, shopping, and entertainment options: start your day with coffee at Cherry Alley Café, see what’s new at the art galleries and the Campus Theatre, then drop into the Bull Run Tap House for a drink after hours.
With easy access to several nearby rivers, forests, and mountains, Lewisburg is the perfect place for folks who love to spend time outdoors.
Learn more about living in Lewisburg| Colleges & Universities | Distance | ||
|---|---|---|---|
| Colleges & Universities | Distance | ||
| Walk: | 20 min | 1.0 mi | |
| Drive: | 26 min | 14.3 mi | |
| Drive: | 43 min | 26.4 mi | |
| Drive: | 44 min | 32.4 mi |
- Washer/Dryer Hookup
- Heating
- Ceiling Fans
- Smoke Free
- Storage Space
- Double Vanities
- Tub/Shower
- Handrails
- Framed Mirrors
- Stainless Steel Appliances
- Kitchen
- Hardwood Floors
- Patio
- Deck
- Lawn
1026 Stein Ln Photos
-
Large Kitchen with 10 foot island. Quartz countertops
-
-
-
-
Hardwood floors throughout
-
Kitchen. All SS New appliances
-
Quartz counterops and Amish built cabinets
-
Hallway bathroom
-
Hallway bathroom
What Are Walk Score®, Transit Score®, and Bike Score® Ratings?
Walk Score® measures the walkability of any address. Transit Score® measures access to public transit. Bike Score® measures the bikeability of any address.
What is a Sound Score Rating?
A Sound Score Rating aggregates noise caused by vehicle traffic, airplane traffic and local sources





