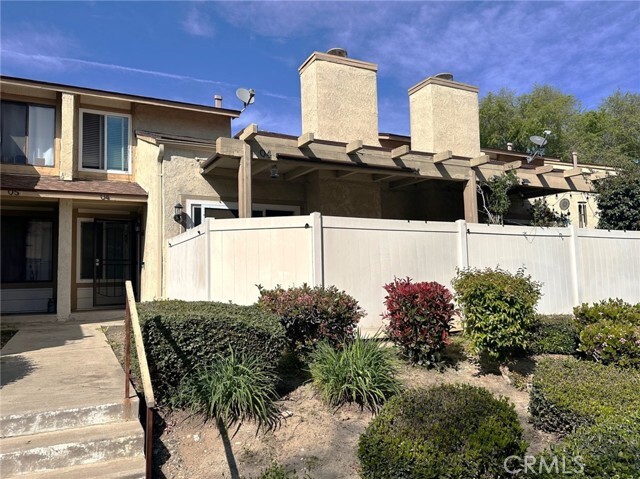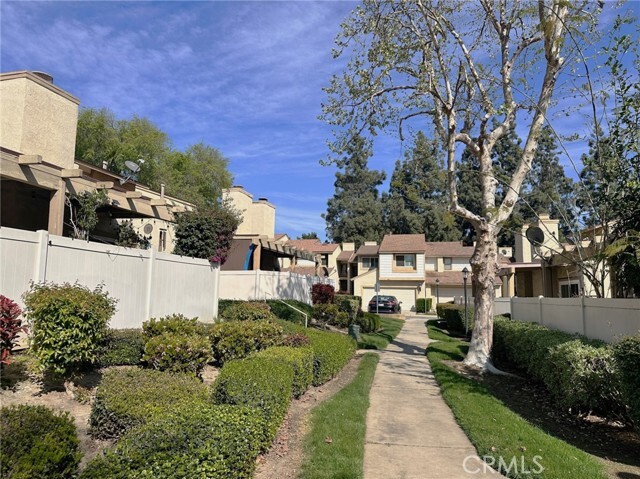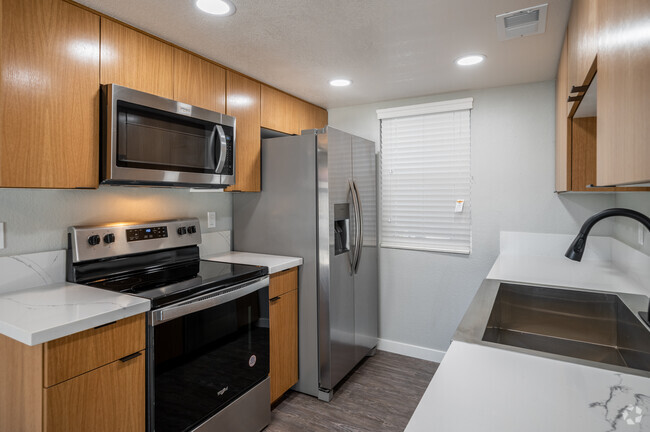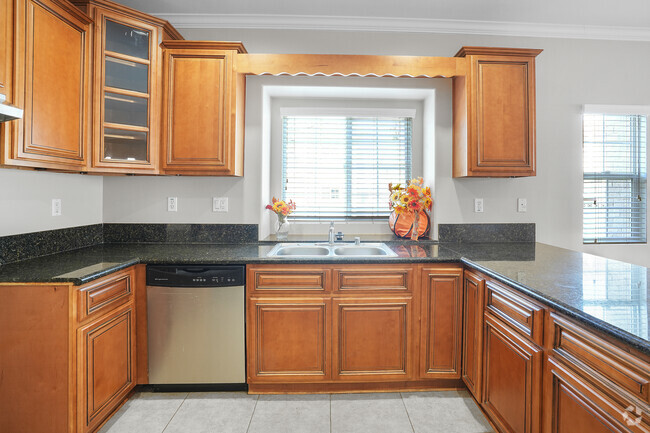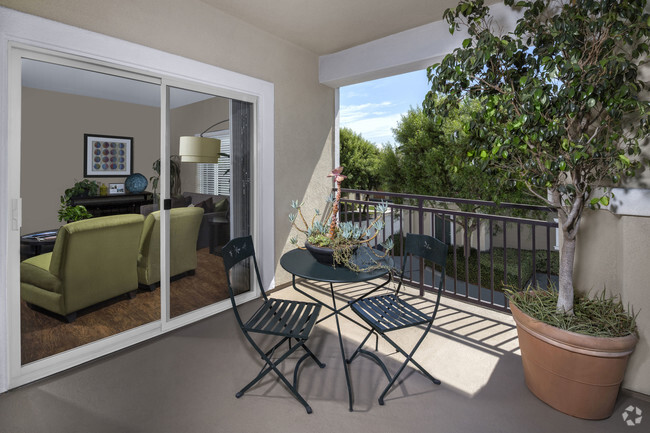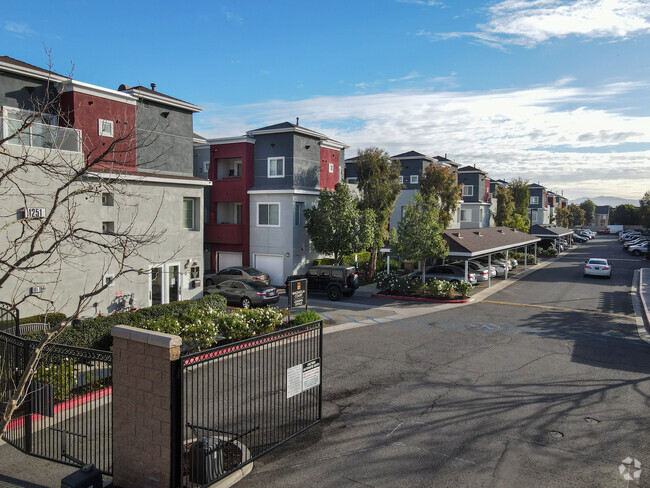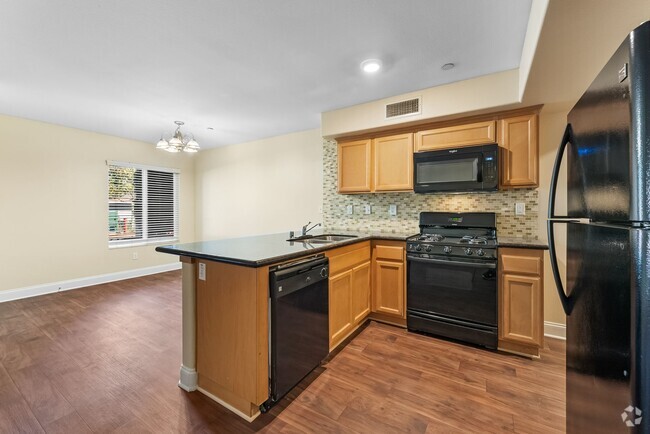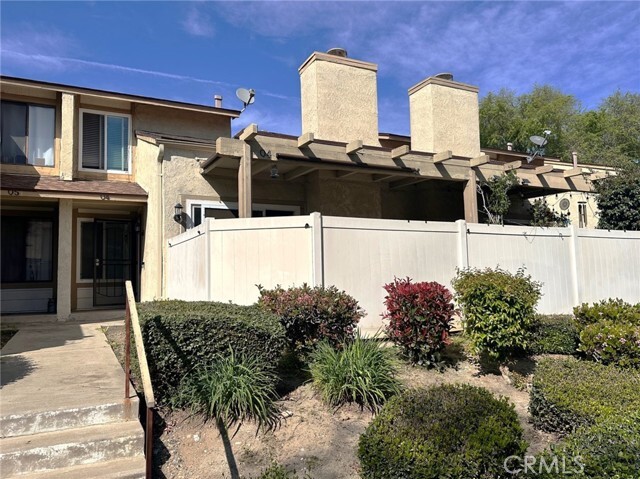1031 S Palmetto Ave
Ontario, CA 91762
-
Bedrooms
2
-
Bathrooms
3
-
Square Feet
1,107 sq ft
-
Available
Available Now
Highlights
- Spa
- Contemporary Architecture
- Cathedral Ceiling
- Granite Countertops
- Community Pool
- Enclosed patio or porch

About This Home
Beautifully upgraded 2 bedrooms and 2.5 bathrooms Townhome nestled in a desirable, well-maintained community. Step into a light and bright living space with vaulted ceilings and a cozy fireplace by family room. The home boasts double-panel windows, bright and airy, creating an inviting atmosphere. Tile flooring throughout first floor and laminated wood flooring on second floor. The heart of this home is its upgraded kitchen, complete with sleek granite countertops, stainless steel appliances, and crisp white cabinetry, offering both functionality and style. Both spacious bedrooms are located upstairs, offering ample closet space and in-suite bathrooms. The master suite features a large vanity area and walk-in closet for added convenience. Enjoy outdoor living in your enclosed private patio, ideal for a BBQ and family activities. Additionally, this Townhome comes with an attached 2-car garage with washer and dryer installed. The community offers great amenities, including a pool, spa, and lush green areas. Located close to shopping centers, restaurants, and supermarket. Easy access to 10 and 60 Freeway.
1031 S Palmetto Ave is a townhome located in San Bernardino County and the 91762 ZIP Code. This area is served by the Ontario-Montclair attendance zone.
Home Details
Home Type
Year Built
Accessible Home Design
Bedrooms and Bathrooms
Flooring
Home Design
Home Security
Interior Spaces
Kitchen
Laundry
Listing and Financial Details
Lot Details
Outdoor Features
Parking
Pool
Utilities
Community Details
Overview
Pet Policy
Recreation
Fees and Policies
The fees below are based on community-supplied data and may exclude additional fees and utilities.
- Parking
-
Garage--
-
Other--
Details
Utilities Included
-
Water
-
Trash Removal
-
Sewer
Lease Options
-
12 Months
Contact
- Listed by Henry Loh | RE/MAX Galaxy
- Phone Number
- Contact
-
Source
 California Regional Multiple Listing Service
California Regional Multiple Listing Service
- Air Conditioning
- Heating
- Fireplace
- Microwave
- Oven
- Range
- Refrigerator
- Tile Floors
- Vinyl Flooring
- Dining Room
- Fenced Lot
- Patio
- Spa
- Pool
Ontario is one of the busiest communities in the Inland Empire, with events and attractions drawing folks from all over southern California as well as locals. The city is a popular shopping destination, specifically the enormous Ontario Mills shopping mall. Next door to Ontario Mills, Citizens Business Bank Arena plays host to concerts and sporting events throughout the year, regularly drawing crowds of up to 11,000 people. Both of these attractions sit on the northeast corner of Ontario, as does the popular Cucamonga-Guasti Regional Park. Metrolink service connects Ontario to Riverside in the east (30 minutes) and Los Angeles in the west (roughly one hour).
Learn more about living in Ontario| Colleges & Universities | Distance | ||
|---|---|---|---|
| Colleges & Universities | Distance | ||
| Drive: | 9 min | 5.0 mi | |
| Drive: | 11 min | 6.0 mi | |
| Drive: | 12 min | 6.3 mi | |
| Drive: | 15 min | 9.3 mi |
 The GreatSchools Rating helps parents compare schools within a state based on a variety of school quality indicators and provides a helpful picture of how effectively each school serves all of its students. Ratings are on a scale of 1 (below average) to 10 (above average) and can include test scores, college readiness, academic progress, advanced courses, equity, discipline and attendance data. We also advise parents to visit schools, consider other information on school performance and programs, and consider family needs as part of the school selection process.
The GreatSchools Rating helps parents compare schools within a state based on a variety of school quality indicators and provides a helpful picture of how effectively each school serves all of its students. Ratings are on a scale of 1 (below average) to 10 (above average) and can include test scores, college readiness, academic progress, advanced courses, equity, discipline and attendance data. We also advise parents to visit schools, consider other information on school performance and programs, and consider family needs as part of the school selection process.
View GreatSchools Rating Methodology
Transportation options available in Ontario include Apu / Citrus College Station, located 17.8 miles from 1031 S Palmetto Ave. 1031 S Palmetto Ave is near Ontario International, located 4.7 miles or 9 minutes away, and John Wayne/Orange County, located 38.0 miles or 46 minutes away.
| Transit / Subway | Distance | ||
|---|---|---|---|
| Transit / Subway | Distance | ||
| Drive: | 28 min | 17.8 mi | |
| Drive: | 26 min | 18.3 mi | |
| Drive: | 28 min | 19.6 mi | |
| Drive: | 31 min | 22.0 mi | |
| Drive: | 32 min | 23.5 mi |
| Commuter Rail | Distance | ||
|---|---|---|---|
| Commuter Rail | Distance | ||
|
|
Drive: | 4 min | 1.9 mi |
|
|
Drive: | 8 min | 4.2 mi |
|
|
Drive: | 9 min | 4.5 mi |
|
|
Drive: | 10 min | 5.3 mi |
|
|
Drive: | 11 min | 6.1 mi |
| Airports | Distance | ||
|---|---|---|---|
| Airports | Distance | ||
|
Ontario International
|
Drive: | 9 min | 4.7 mi |
|
John Wayne/Orange County
|
Drive: | 46 min | 38.0 mi |
Time and distance from 1031 S Palmetto Ave.
| Shopping Centers | Distance | ||
|---|---|---|---|
| Shopping Centers | Distance | ||
| Walk: | 4 min | 0.2 mi | |
| Walk: | 9 min | 0.5 mi | |
| Drive: | 3 min | 1.5 mi |
| Parks and Recreation | Distance | ||
|---|---|---|---|
| Parks and Recreation | Distance | ||
|
Pitzer College Arboretum
|
Drive: | 11 min | 6.0 mi |
|
Millikan Planetarium
|
Drive: | 11 min | 6.1 mi |
|
Rancho Santa Ana Botanic Garden
|
Drive: | 13 min | 7.3 mi |
|
Chino Creek Wetlands and Educational Park
|
Drive: | 14 min | 8.2 mi |
|
Alf Museum of Paleontology
|
Drive: | 17 min | 9.3 mi |
| Hospitals | Distance | ||
|---|---|---|---|
| Hospitals | Distance | ||
| Drive: | 6 min | 3.1 mi | |
| Drive: | 6 min | 3.5 mi | |
| Drive: | 8 min | 4.5 mi |
| Military Bases | Distance | ||
|---|---|---|---|
| Military Bases | Distance | ||
| Drive: | 50 min | 31.3 mi |
You May Also Like
Similar Rentals Nearby
What Are Walk Score®, Transit Score®, and Bike Score® Ratings?
Walk Score® measures the walkability of any address. Transit Score® measures access to public transit. Bike Score® measures the bikeability of any address.
What is a Sound Score Rating?
A Sound Score Rating aggregates noise caused by vehicle traffic, airplane traffic and local sources
