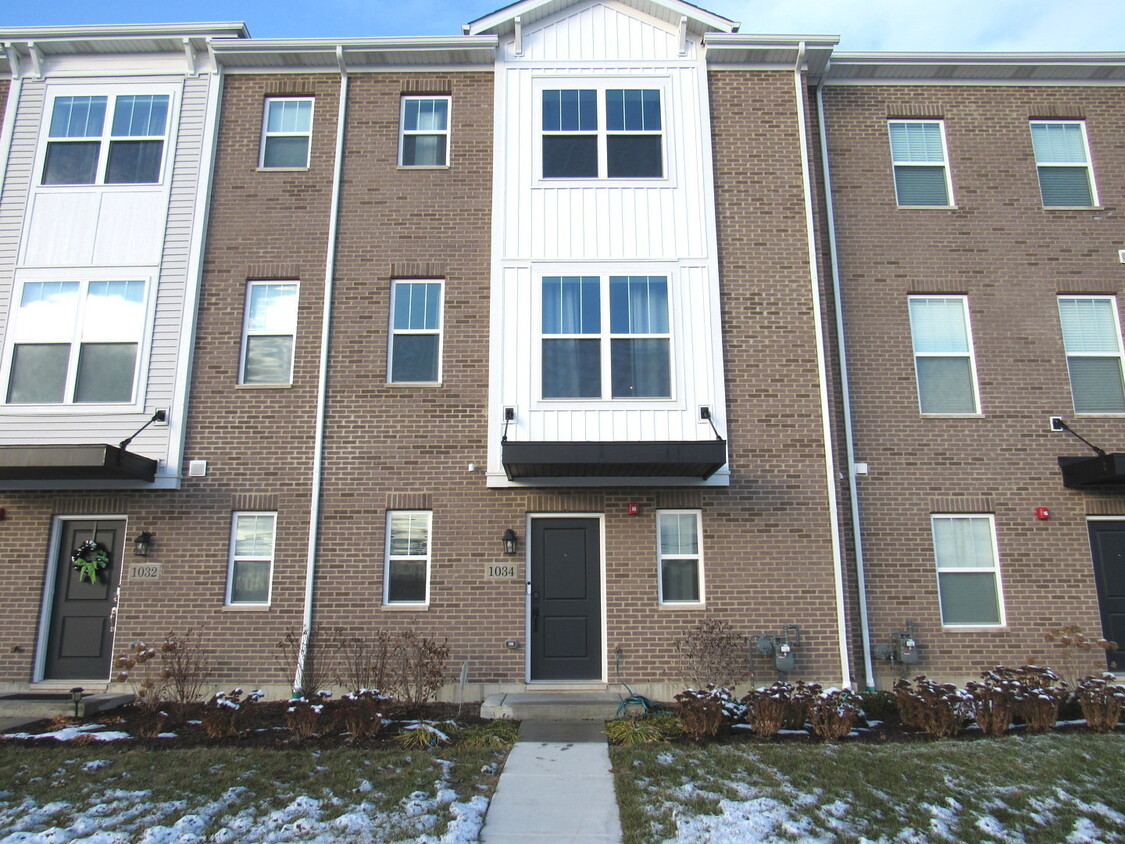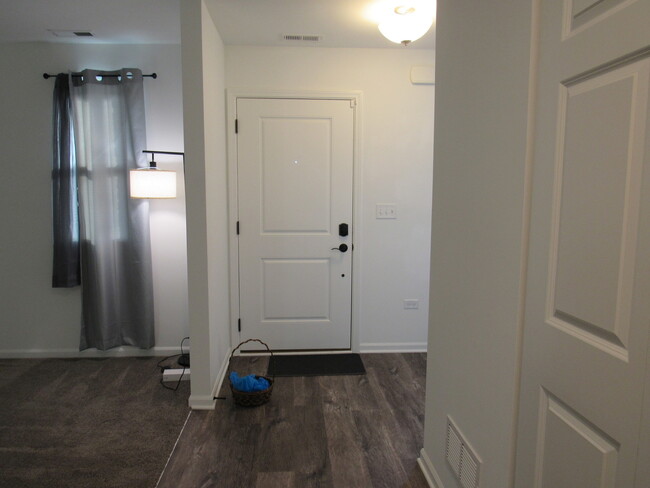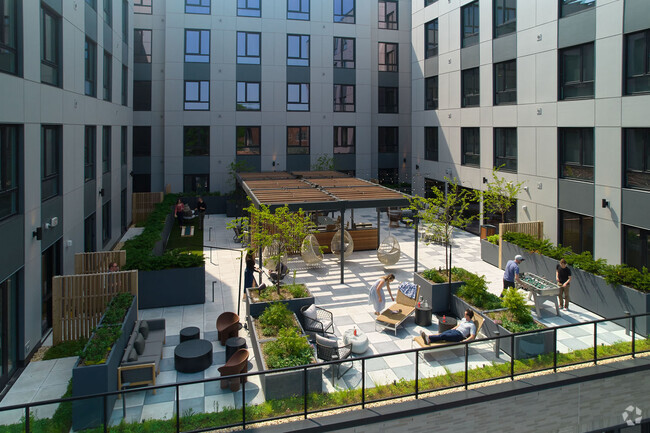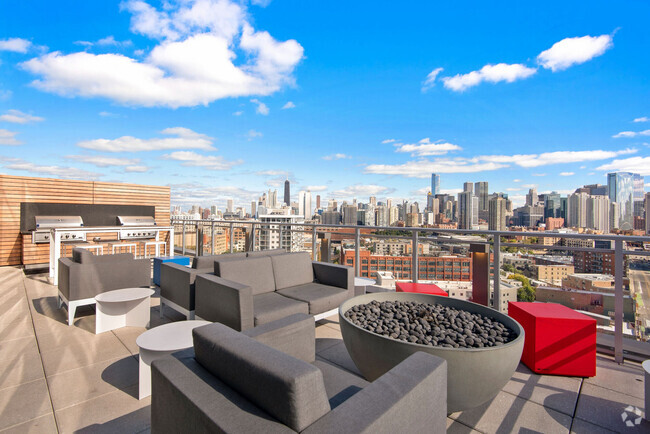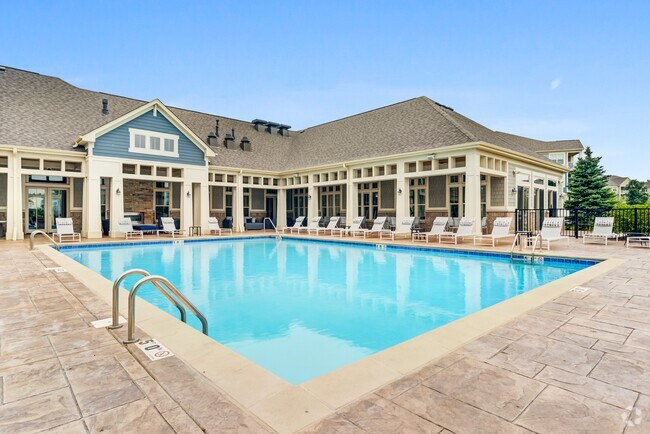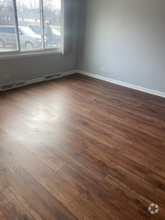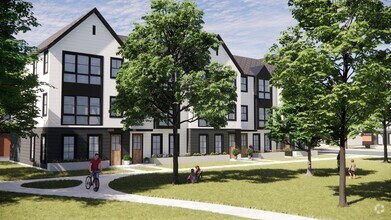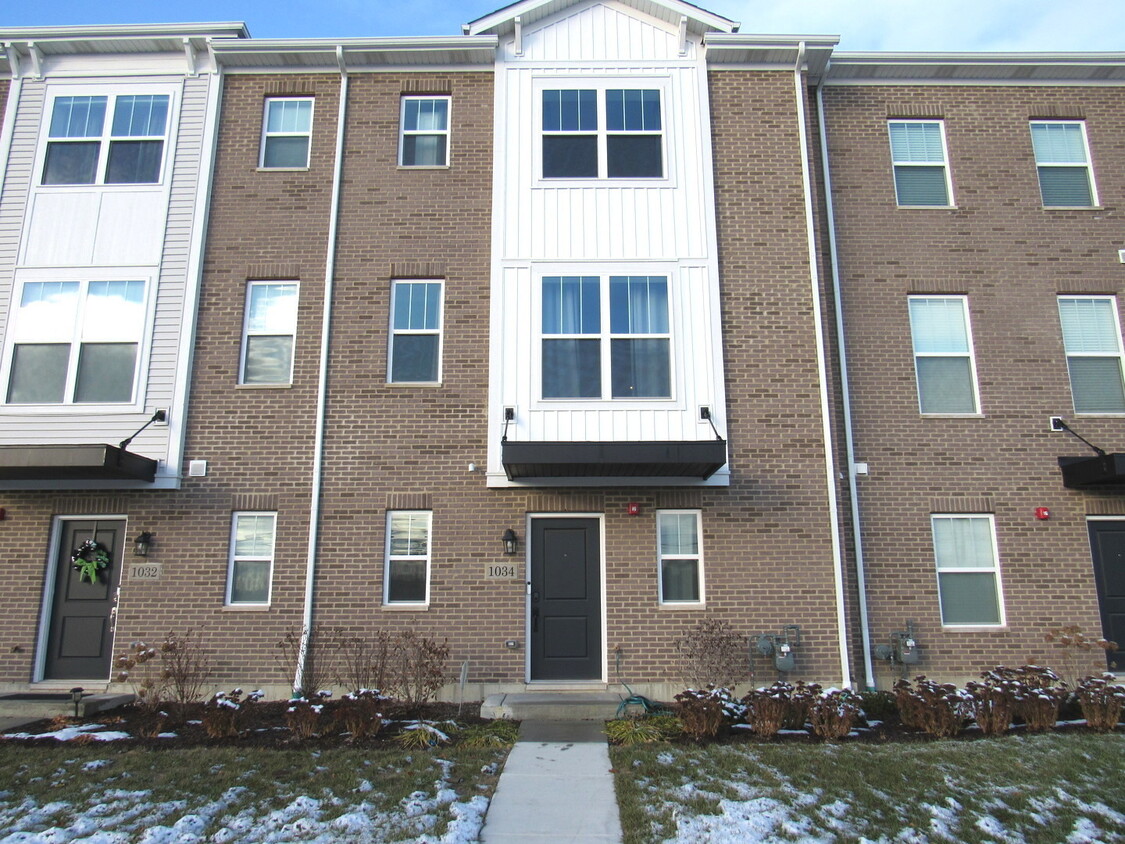
-
Monthly Rent
$3,400
-
Bedrooms
3 bd
-
Bathrooms
3 ba
-
Square Feet
1,751 sq ft
Details

About This Property
ONE YEAR NEW! Gorgeous 3 story townhome in super convenient location! Home features versatile flex room (office,den etc) and two car garage on ground level. Main level has luxury vinyl plank flooring t/o,huge living room/great room with lots of recessed lighting,powder room with pedastal sink,laundry room and a gourmet kitchen with granite counters and island,all stainless steel appliances and a roomy pantry. Refrigerator with ice and water is BRAND NEW. Main level is extremely open and also has sliding glass doors off the eating area to balcony. Third level features 3 carpeted bedrooms and two full baths. The spacious primary bedroom includes an ensuite with a double vanity and a walk-in closet. Entire home freshly painted and is move-in ready. Upgrades include wood railings on both staircases and trendy cabinet and drawer hardware. Note: must park in driveway in the back. Additional guest parking available in the neighborhood. Small dogs will be allowed with additional pet deposit. Based on information submitted to the MLS GRID as of [see last changed date above]. All data is obtained from various sources and may not have been verified by broker or MLS GRID. Supplied Open House Information is subject to change without notice. All information should be independently reviewed and verified for accuracy. Properties may or may not be listed by the office/agent presenting the information. Some IDX listings have been excluded from this website. Prices displayed on all Sold listings are the Last Known Listing Price and may not be the actual selling price.
1034 E Oakton St is a townhome located in Cook County and the 60018 ZIP Code. This area is served by the Community Consolidated School District 62 attendance zone.
Contact
Townhome Features
- Air Conditioning
- Dishwasher
- Range
Fees and Policies
The fees below are based on community-supplied data and may exclude additional fees and utilities.
- Dogs Allowed
-
Fees not specified
-
Weight limit--
-
Pet Limit--
Details
Lease Options
-
12 Months
 This Property
This Property
 Available Property
Available Property
- Air Conditioning
- Dishwasher
- Range
The Des Plaines/Arlington Hts. Corridor, situated just 25.5 miles from downtown Chicago, offers an ideal haven for renters seeking a peaceful suburban experience. Nestled to the northwest of the city, it provides a convenient balance between city access and a tranquil hometown environment.
This picturesque neighborhood is embellished with a profusion of flowers, plants, and trees, enhancing its overall charm. Boasting top-notch schools that attract families and a plethora of local businesses offering employment opportunities beyond the bustling city center, this area is a magnet for both renters and visitors.
Learn more about living in Des Plaines/Arlington Hts Corridor| Colleges & Universities | Distance | ||
|---|---|---|---|
| Colleges & Universities | Distance | ||
| Drive: | 8 min | 3.6 mi | |
| Drive: | 17 min | 8.2 mi | |
| Drive: | 15 min | 9.4 mi | |
| Drive: | 16 min | 9.6 mi |
Transportation options available in Des Plaines include Rosemont Station, located 5.0 miles from 1034 E Oakton St. 1034 E Oakton St is near Chicago O'Hare International, located 5.2 miles or 9 minutes away, and Chicago Midway International, located 22.6 miles or 39 minutes away.
| Transit / Subway | Distance | ||
|---|---|---|---|
| Transit / Subway | Distance | ||
|
|
Drive: | 7 min | 5.0 mi |
|
|
Drive: | 8 min | 5.0 mi |
| Drive: | 11 min | 5.7 mi | |
|
|
Drive: | 10 min | 6.6 mi |
|
|
Drive: | 17 min | 8.4 mi |
| Commuter Rail | Distance | ||
|---|---|---|---|
| Commuter Rail | Distance | ||
|
|
Drive: | 3 min | 1.7 mi |
|
|
Drive: | 5 min | 2.3 mi |
|
|
Drive: | 6 min | 2.8 mi |
|
|
Drive: | 7 min | 2.8 mi |
|
|
Drive: | 8 min | 4.7 mi |
| Airports | Distance | ||
|---|---|---|---|
| Airports | Distance | ||
|
Chicago O'Hare International
|
Drive: | 9 min | 5.2 mi |
|
Chicago Midway International
|
Drive: | 39 min | 22.6 mi |
Time and distance from 1034 E Oakton St.
| Shopping Centers | Distance | ||
|---|---|---|---|
| Shopping Centers | Distance | ||
| Walk: | 2 min | 0.1 mi | |
| Walk: | 3 min | 0.2 mi | |
| Walk: | 7 min | 0.4 mi |
| Parks and Recreation | Distance | ||
|---|---|---|---|
| Parks and Recreation | Distance | ||
|
Wildwood Nature Center
|
Drive: | 5 min | 2.6 mi |
|
Chippewa Woods / Axehead Lake
|
Drive: | 5 min | 2.7 mi |
|
Big Bend Lake
|
Drive: | 7 min | 3.4 mi |
|
Dam No. 4 Woods-East
|
Drive: | 8 min | 3.9 mi |
|
Community Park West
|
Drive: | 12 min | 5.8 mi |
| Hospitals | Distance | ||
|---|---|---|---|
| Hospitals | Distance | ||
| Drive: | 7 min | 3.7 mi | |
| Drive: | 12 min | 7.4 mi | |
| Drive: | 13 min | 7.4 mi |
| Military Bases | Distance | ||
|---|---|---|---|
| Military Bases | Distance | ||
| Drive: | 14 min | 7.9 mi |
You May Also Like
Similar Rentals Nearby
-
-
-
-
-
-
-
-
-
-
$4,8004 Beds, 4 Baths, 2,200 sq ftTownhome for Rent
What Are Walk Score®, Transit Score®, and Bike Score® Ratings?
Walk Score® measures the walkability of any address. Transit Score® measures access to public transit. Bike Score® measures the bikeability of any address.
What is a Sound Score Rating?
A Sound Score Rating aggregates noise caused by vehicle traffic, airplane traffic and local sources
