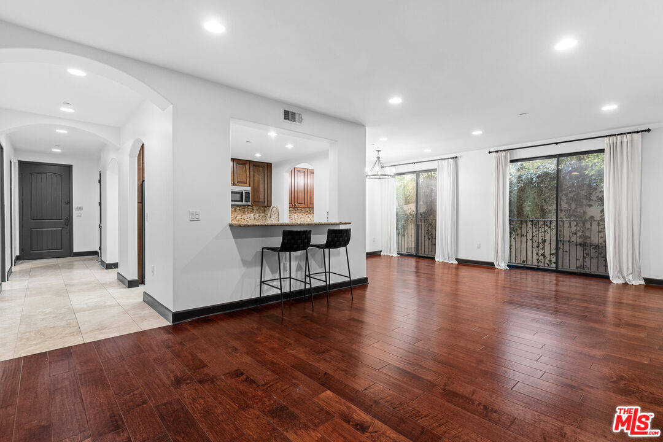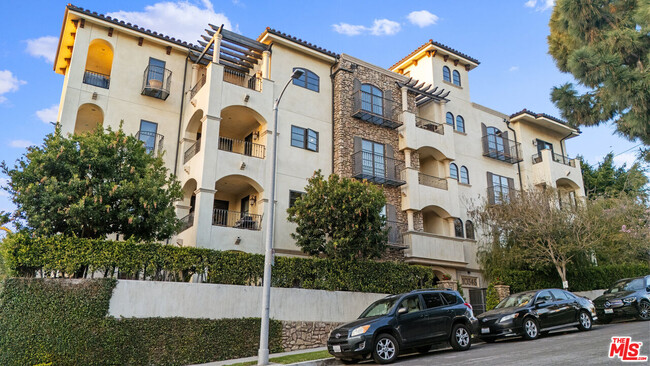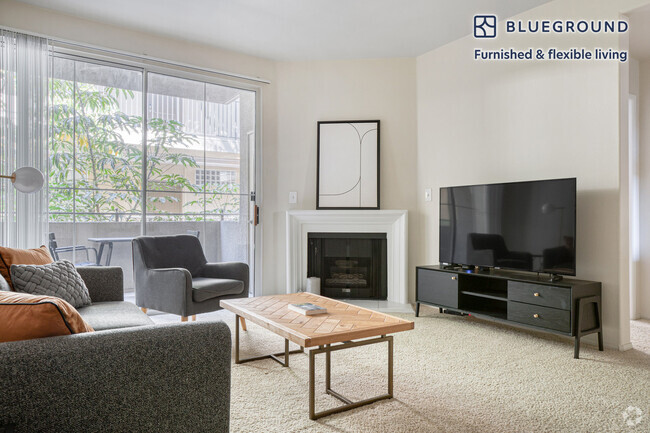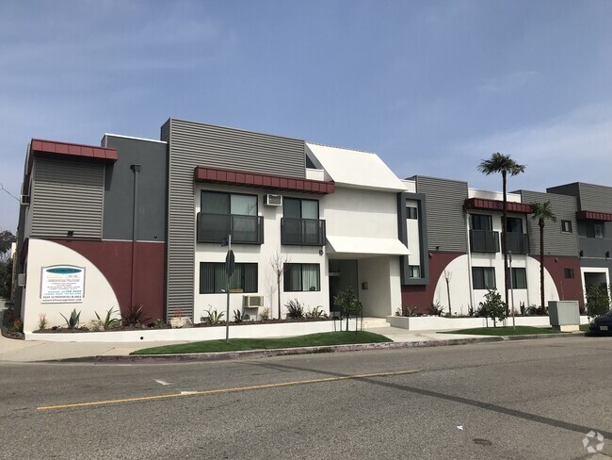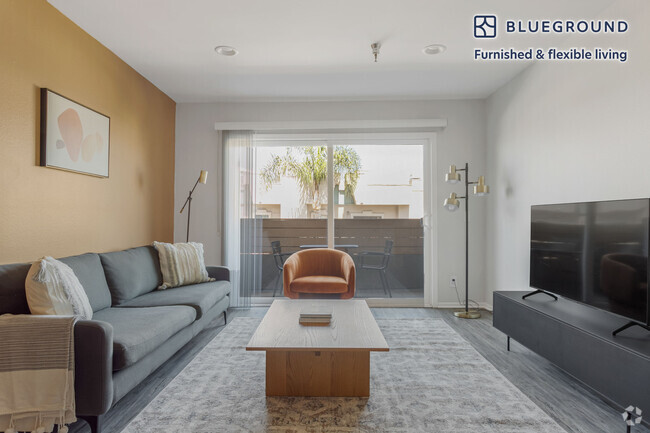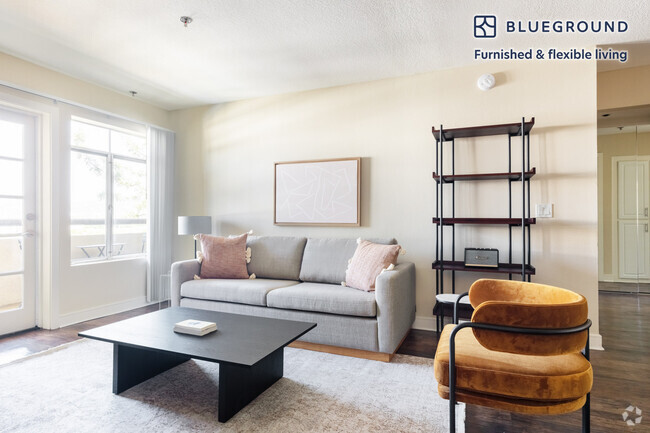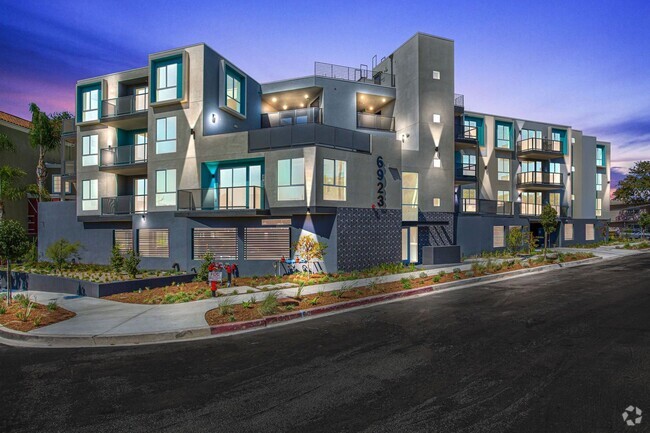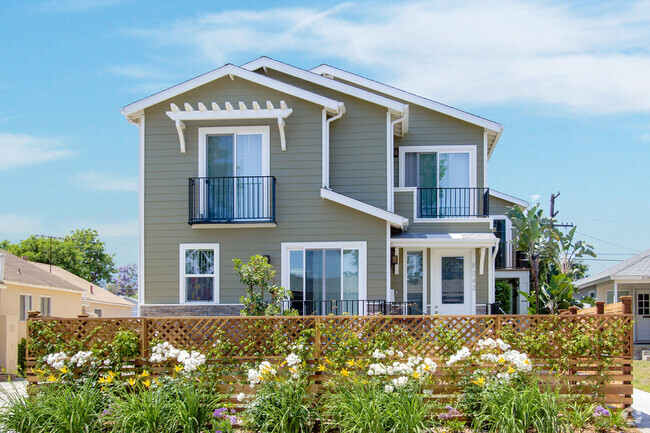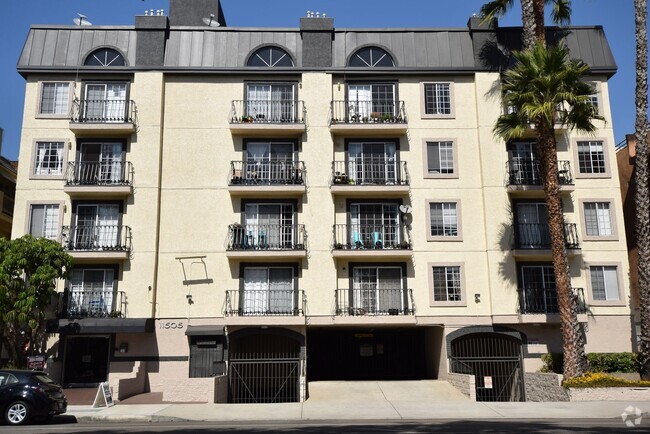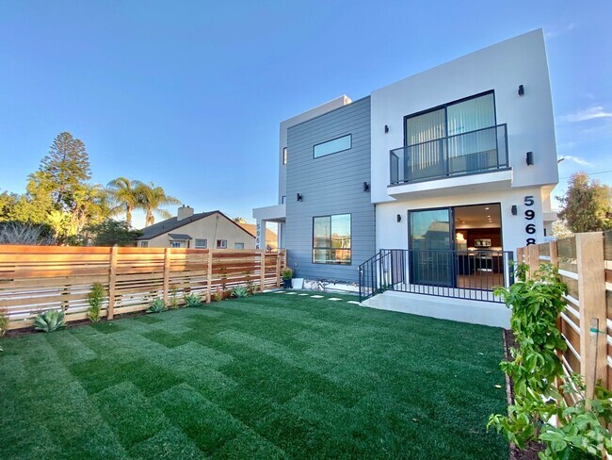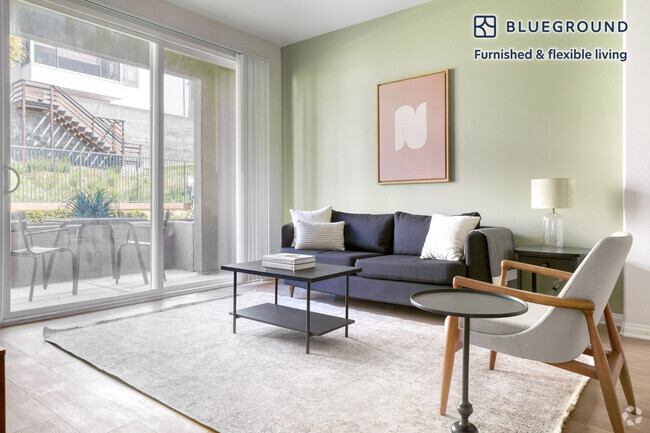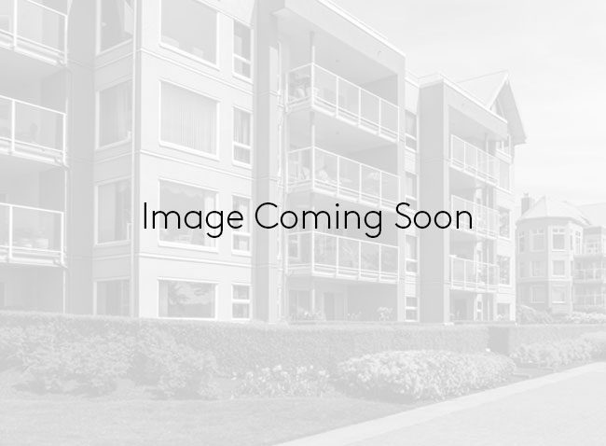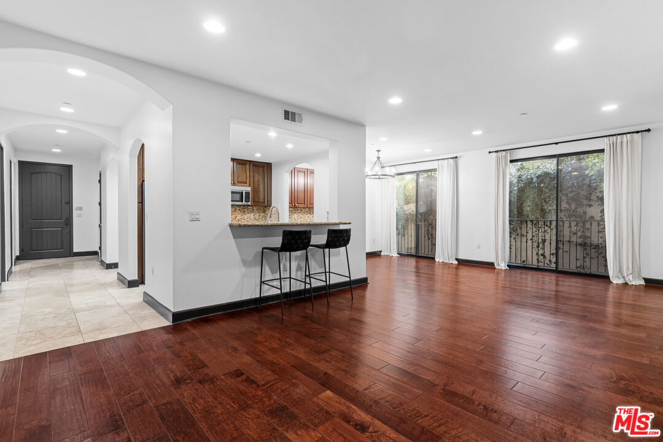10345 Wilkins Ave
Los Angeles, CA 90024
-
Bedrooms
2
-
Bathrooms
3
-
Square Feet
1,446 sq ft
-
Available
Available Feb 19
Highlights
- Elevator
- 24-Hour Security
- Gourmet Kitchen
- Automatic Gate
- Gated Community
- City Lights View

About This Home
Experience the perfect blend of elegance and comfort in this exquisite condominium, nestled in a prestigious Westside building. Step into a sophisticated living space where high-end finishes, refined flooring, and a stunning stone fireplace create an ambiance of warmth & luxury. Sunlight filters through treetop views, casting a serene glow throughout the formal living room. This is the ideal setting for relaxation, working from home or entertaining. The gourmet kitchen, designed for both style and function, features sleek countertops, state-of-the-art stainless steel gas appliances, and a convenient pass-through to the living room, making hosting effortless. Retreat to the spacious primary suite, complete with a generous walk-in closet and a spa-like ensuite bath with dual vanities. Enjoy the ease of in-unit laundry, ample storage, and private balconies that extend your living space outdoors. Parking is a breeze with a secure two-car tandem parking space that includes a small storage area. 10/10 location, just moments from Westwood and Century City's finest entertainment. First come, first serve basis - don't miss this one!
10345 Wilkins Ave is a condo located in Los Angeles County and the 90024 ZIP Code.
Home Details
Home Type
Year Built
Accessible Home Design
Bedrooms and Bathrooms
Flooring
Home Design
Home Security
Interior Spaces
Kitchen
Laundry
Listing and Financial Details
Location
Lot Details
Outdoor Features
Parking
Utilities
Views
Community Details
Amenities
Overview
Pet Policy
Security
Contact
- Listed by Jonny Ahdoot
- Phone Number (310) 231-5208
- Contact
-
Source

- Washer/Dryer
- Dishwasher
- Disposal
- Microwave
- Oven
- Refrigerator
- Freezer
- Hardwood Floors
- Carpet
- Dining Room
- Family Room
- Views
- Walk-In Closets
- Controlled Access
- Elevator
- Gated
Home to UCLA, Westwood lies on the west side of the city and is considered to be one of Los Angeles’ premier neighborhoods. Bordered by Beverly Hills, Bel Air, Brentwood, and Century City, multimillion dollar homes populate the landscape and students pay a premium to rent near campus.
The university itself serves as a major cultural center for the community, including on-campus attractions (such as the Fowler Museum and the Franklin D. Murphy Sculpture Garden) and university-affiliated venues off-campus (The Hammer Museum, the Geffen Playhouse), as well as the presence of thousands of students and faculty members throughout the neighborhood.
Directly south of campus, Westwood Village is a historic shopping district that features blocks of restaurants and businesses catering to both students and the neighborhood’s larger workforce. Many prominent corporations and law offices are found along Wilshire Boulevard, one of the busiest east-west transit corridors across the city.
Learn more about living in Westwood| Colleges & Universities | Distance | ||
|---|---|---|---|
| Colleges & Universities | Distance | ||
| Drive: | 6 min | 2.3 mi | |
| Drive: | 9 min | 4.1 mi | |
| Drive: | 10 min | 4.2 mi | |
| Drive: | 10 min | 4.2 mi |
Transportation options available in Los Angeles include Westwood/Rancho Park, located 2.3 miles from 10345 Wilkins Ave Unit 203. 10345 Wilkins Ave Unit 203 is near Los Angeles International, located 10.9 miles or 18 minutes away, and Bob Hope, located 15.4 miles or 29 minutes away.
| Transit / Subway | Distance | ||
|---|---|---|---|
| Transit / Subway | Distance | ||
|
|
Drive: | 5 min | 2.3 mi |
| Drive: | 5 min | 2.5 mi | |
|
|
Drive: | 7 min | 3.0 mi |
|
|
Drive: | 7 min | 3.3 mi |
|
|
Drive: | 9 min | 4.5 mi |
| Commuter Rail | Distance | ||
|---|---|---|---|
| Commuter Rail | Distance | ||
|
|
Drive: | 24 min | 13.0 mi |
|
|
Drive: | 26 min | 13.3 mi |
|
|
Drive: | 22 min | 14.2 mi |
|
|
Drive: | 28 min | 14.3 mi |
|
|
Drive: | 23 min | 15.3 mi |
| Airports | Distance | ||
|---|---|---|---|
| Airports | Distance | ||
|
Los Angeles International
|
Drive: | 18 min | 10.9 mi |
|
Bob Hope
|
Drive: | 29 min | 15.4 mi |
Time and distance from 10345 Wilkins Ave Unit 203.
| Shopping Centers | Distance | ||
|---|---|---|---|
| Shopping Centers | Distance | ||
| Walk: | 9 min | 0.5 mi | |
| Drive: | 3 min | 1.3 mi | |
| Drive: | 4 min | 1.8 mi |
| Parks and Recreation | Distance | ||
|---|---|---|---|
| Parks and Recreation | Distance | ||
|
Mathias Botanical Garden
|
Drive: | 5 min | 1.8 mi |
|
Hannah Carter Japanese Garden
|
Drive: | 6 min | 2.4 mi |
|
Virginia Robinson Gardens
|
Drive: | 7 min | 2.9 mi |
|
Zimmer Children's Museum
|
Drive: | 8 min | 4.1 mi |
|
Franklin Canyon Park
|
Drive: | 16 min | 5.3 mi |
| Hospitals | Distance | ||
|---|---|---|---|
| Hospitals | Distance | ||
| Drive: | 6 min | 2.1 mi | |
| Drive: | 6 min | 2.2 mi | |
| Drive: | 7 min | 3.7 mi |
| Military Bases | Distance | ||
|---|---|---|---|
| Military Bases | Distance | ||
| Drive: | 19 min | 13.5 mi |
You May Also Like
Similar Rentals Nearby
What Are Walk Score®, Transit Score®, and Bike Score® Ratings?
Walk Score® measures the walkability of any address. Transit Score® measures access to public transit. Bike Score® measures the bikeability of any address.
What is a Sound Score Rating?
A Sound Score Rating aggregates noise caused by vehicle traffic, airplane traffic and local sources
