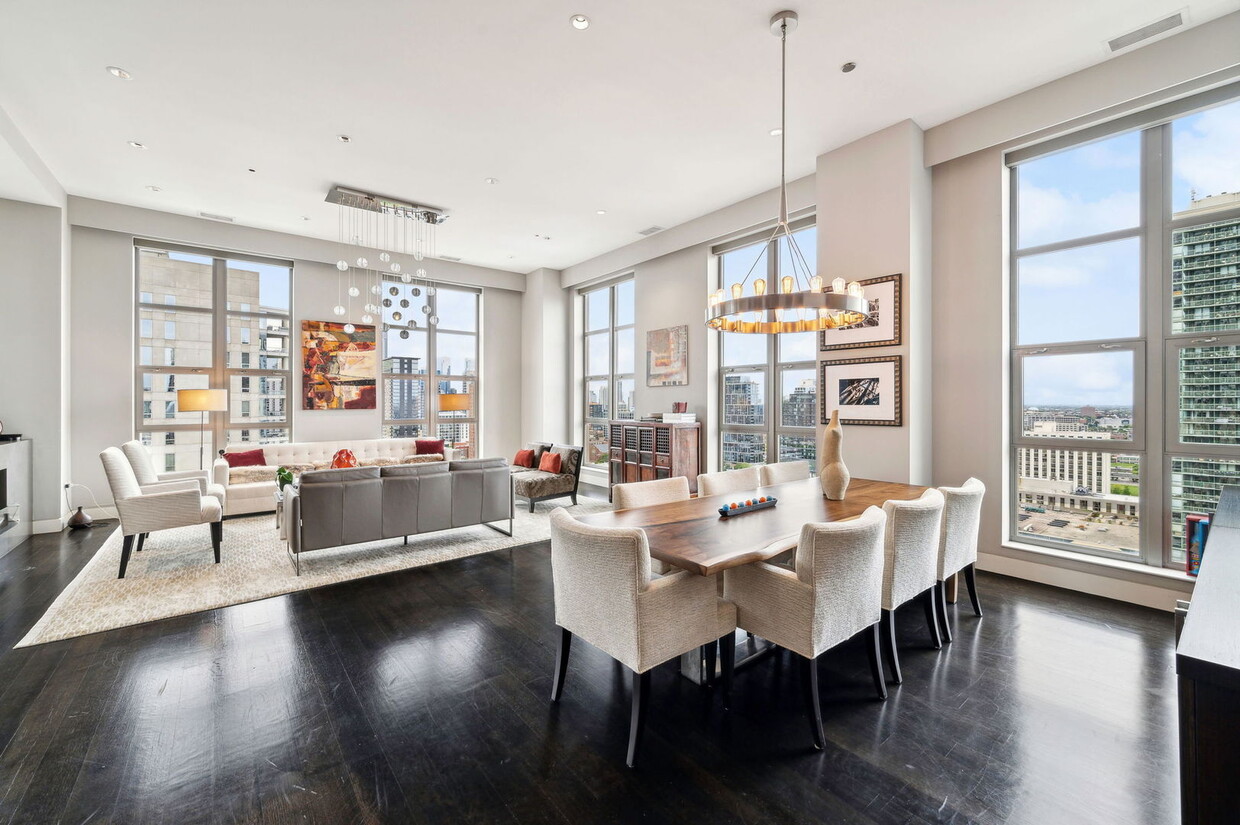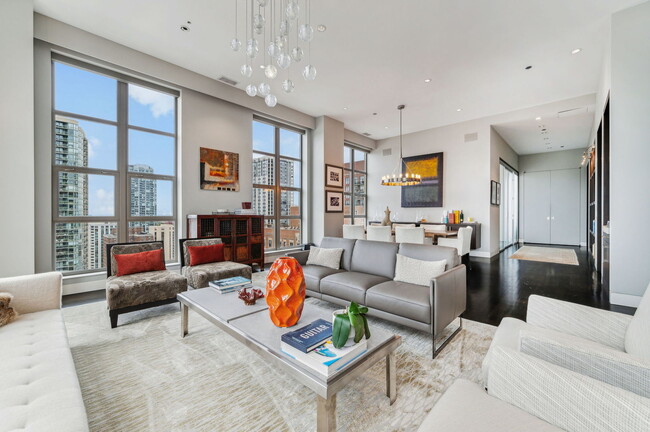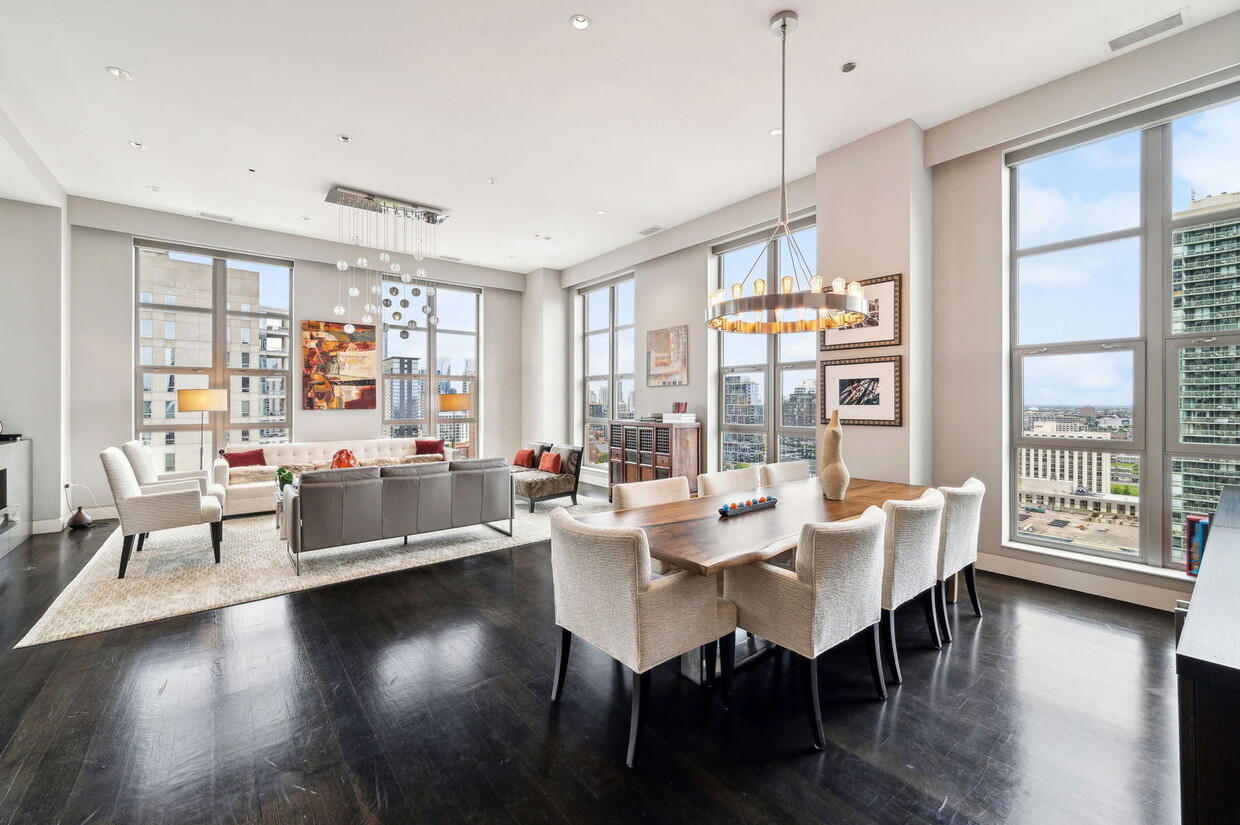
-
Monthly Rent
$17,000
-
Bedrooms
3 bd
-
Bathrooms
3.5 ba
-
Square Feet
3,503 sq ft
Details
Beautiful penthouse in a private, boutique building with private terraces and Lake and City views. Phenomenal location near all of the Gold Coast's favorite shops and restaurants, and all of your needs within 5 mins. Custom finishes throughout - hardwood floors, Lutron shades, floor to ceiling windows, soaring ceilings, and amazing natural light. Entertain in your Chef's kitchen and enjoy 2 large terraces. Living Room 20X28 Main Level Hardwood Window Coverings , Master Bedroom 18X15 Main Level Carpet Window Coverings, Dining Room COMBO Main Level Hardwood , 2nd Bedroom 19X12 Main Level Carpet Window Coverings, Kitchen 18X10 Main Level Hardwood , 3rd Bedroom 13X13 Main Level Carpet Window Coverings, Family Room 26X19 Main Level Hardwood Window Coverings , Laundry Room 10X8 Main Level , Office 17X12 Main Level Hardwood Window Coverings, Balcony 39X10 Main Level Stone , Deck 20X20 Main Level Stone, Interior Property Features:Vaulted/Cathedral Ceilings, Elevator, Hardwood Floors, 1st Floor Laundry, Storage Exterior Property Features:Balcony, Roof Deck, Private Entrance Exterior:Stone Air Cond:Central Air Heating:Gas, Forced Air Kitchen:Eating Area-Breakfast Bar, Island Appliances:Oven/Range, Microwave, Dishwasher, High End Refrigerator, Washer, Dryer, Disposal Dining:Combined w/ LivRm Bath Amn:Whirlpool, Separate Shower, Double Sink Fireplace Details:Gas Logs, Gas Starter Fireplace Location:Family Room, Living Room Additional Rooms:Office, Balcony, Deck Garage Ownership:Deeded Sold Separately ($500) Garage On Site:Yes Garage Type:Attached Garage Details:Garage Door Opener(s), Heated, Tandem Sewer:Sewer-Public Water:Lake Michigan Amenities:Door Person, Elevator, Exercise Room, Storage Pets Allowed: Cats OK, Dogs OK Max Pet Weight: 999 Possession:Closing Management:Manager Off-site Monthly Rent Incl:Cooking Gas, Heat, Water, Scavenger, Doorman, Exterior Maintenance, Snow Removal, Air Conditioning, Common Insurance, Exercise Facilities, Trash Collection

About This Property
1035 N Dearborn St is a condo located in Cook County and the 60610 ZIP Code. This area is served by the Chicago Public Schools attendance zone.
Discover Homeownership
Renting vs. Buying
-
Housing Cost Per Month: $17,000
-
Rent for 30 YearsRenting doesn't build equity Future EquityRenting isn't tax deductible Mortgage Interest Tax Deduction$0 Net Return
-
Buy Over 30 Years$6.65M - $11.84M Future Equity$1.03M Mortgage Interest Tax Deduction$530K - $5.72M Gain Net Return
-
Condo Features
Air Conditioning
Dishwasher
Fireplace
Furnished
- Air Conditioning
- Fireplace
- Dishwasher
- Furnished
- Laundry Facilities
- Elevator
- Fitness Center
Fees and Policies
The fees below are based on community-supplied data and may exclude additional fees and utilities.
- Dogs Allowed
-
Fees not specified
- Cats Allowed
-
Fees not specified
- Parking
-
Garage--
Details
Utilities Included
-
Gas
-
Water
-
Trash Removal
-
Sewer
-
Air Conditioning
Property Information
-
Furnished Units Available
Chicago’s Near North Side has earned a reputation as one of the most desirable communities in the city for renters. Residents generally recognize the Near North Side as the area below North Avenue between Lake Michigan and the Chicago River. This large waterfront section of the city incorporates several smaller neighborhoods, including River North, Old Town, and Gold Coast. You’ll find the area’s most popular attractions along the famous Michigan Avenue (AKA “The Magnificent Mile”), a swanky shopping corridor that also incorporates high-end restaurants, trendy nightclubs, and performance venues.
So, what is it like to live in Near North Side? The magnificent Victorian architecture intermingles with the modern skyscrapers, creating a distinctive and timeless atmosphere. This section of the city is also home to a vast array of art galleries, displaying everything from the classical to the contemporary.
Learn more about living in Near North Side| Colleges & Universities | Distance | ||
|---|---|---|---|
| Colleges & Universities | Distance | ||
| Walk: | 7 min | 0.4 mi | |
| Walk: | 8 min | 0.4 mi | |
| Walk: | 16 min | 0.8 mi | |
| Drive: | 3 min | 1.3 mi |
Transportation options available in Chicago include Clark/Division Station, located 0.2 miles from 1035 N Dearborn St Unit 21PH. 1035 N Dearborn St Unit 21PH is near Chicago Midway International, located 12.6 miles or 22 minutes away, and Chicago O'Hare International, located 16.9 miles or 27 minutes away.
| Transit / Subway | Distance | ||
|---|---|---|---|
| Transit / Subway | Distance | ||
|
|
Walk: | 4 min | 0.2 mi |
|
|
Walk: | 8 min | 0.4 mi |
|
|
Walk: | 13 min | 0.7 mi |
|
|
Walk: | 14 min | 0.8 mi |
|
|
Drive: | 3 min | 1.3 mi |
| Commuter Rail | Distance | ||
|---|---|---|---|
| Commuter Rail | Distance | ||
|
|
Drive: | 4 min | 1.5 mi |
|
|
Drive: | 5 min | 1.9 mi |
|
|
Drive: | 5 min | 2.0 mi |
|
|
Drive: | 6 min | 2.3 mi |
|
|
Drive: | 6 min | 2.3 mi |
| Airports | Distance | ||
|---|---|---|---|
| Airports | Distance | ||
|
Chicago Midway International
|
Drive: | 22 min | 12.6 mi |
|
Chicago O'Hare International
|
Drive: | 27 min | 16.9 mi |
Time and distance from 1035 N Dearborn St Unit 21PH.
| Shopping Centers | Distance | ||
|---|---|---|---|
| Shopping Centers | Distance | ||
| Walk: | 6 min | 0.3 mi | |
| Walk: | 8 min | 0.4 mi | |
| Walk: | 8 min | 0.5 mi |
| Parks and Recreation | Distance | ||
|---|---|---|---|
| Parks and Recreation | Distance | ||
|
Lake Shore Park
|
Walk: | 15 min | 0.8 mi |
|
Alliance for the Great Lakes
|
Drive: | 4 min | 1.4 mi |
|
Lincoln Park Zoo
|
Drive: | 3 min | 1.5 mi |
|
Lincoln Park
|
Drive: | 3 min | 1.6 mi |
|
Chicago Children's Museum
|
Drive: | 4 min | 1.8 mi |
| Hospitals | Distance | ||
|---|---|---|---|
| Hospitals | Distance | ||
| Walk: | 12 min | 0.7 mi | |
| Walk: | 15 min | 0.8 mi | |
| Drive: | 5 min | 2.9 mi |
| Military Bases | Distance | ||
|---|---|---|---|
| Military Bases | Distance | ||
| Drive: | 35 min | 24.5 mi |
- Air Conditioning
- Fireplace
- Dishwasher
- Furnished
- Laundry Facilities
- Elevator
- Fitness Center
1035 N Dearborn St Unit 21PH Photos
What Are Walk Score®, Transit Score®, and Bike Score® Ratings?
Walk Score® measures the walkability of any address. Transit Score® measures access to public transit. Bike Score® measures the bikeability of any address.
What is a Sound Score Rating?
A Sound Score Rating aggregates noise caused by vehicle traffic, airplane traffic and local sources





