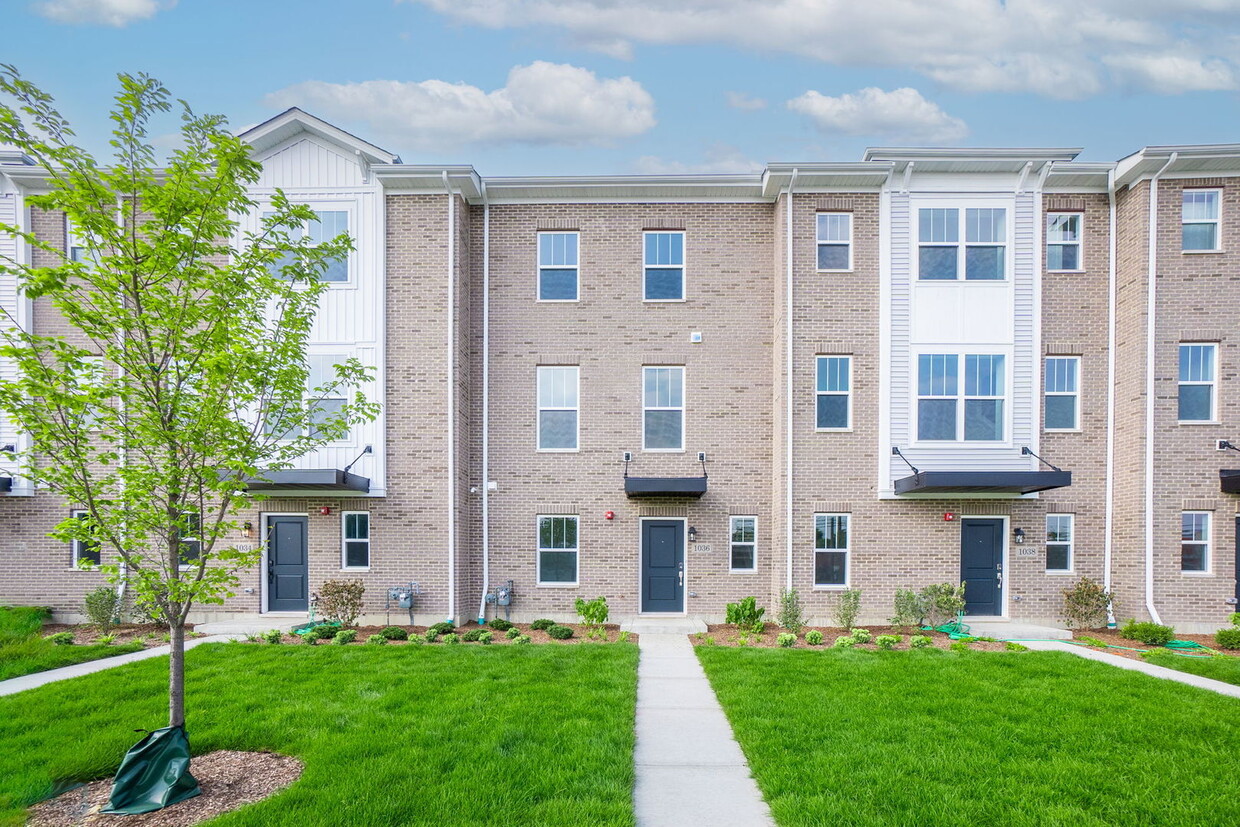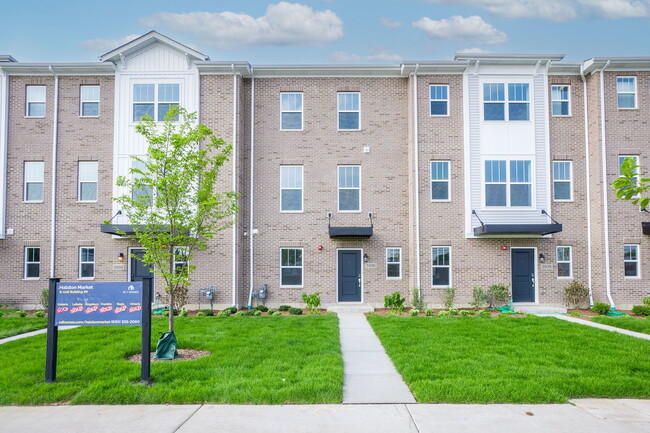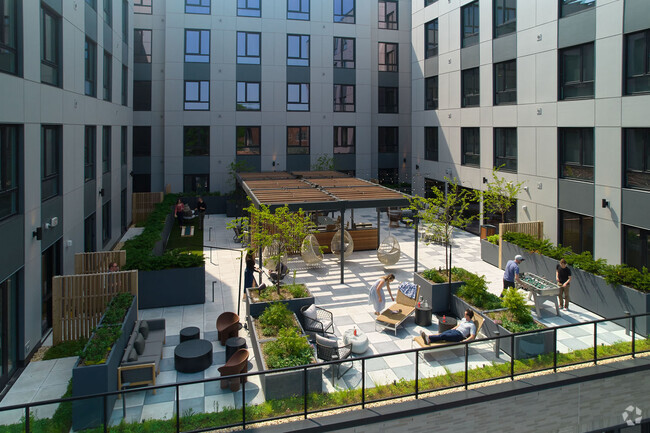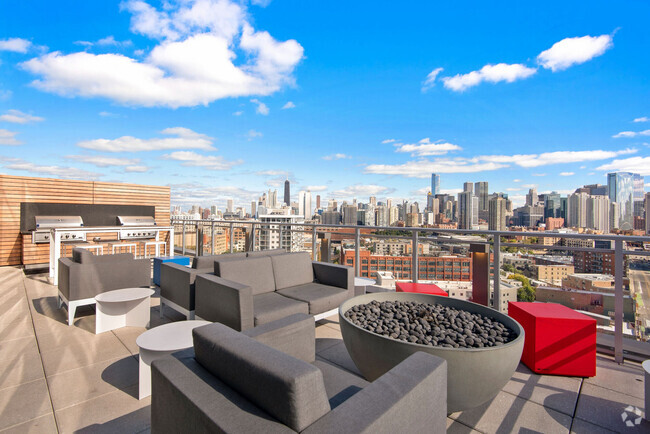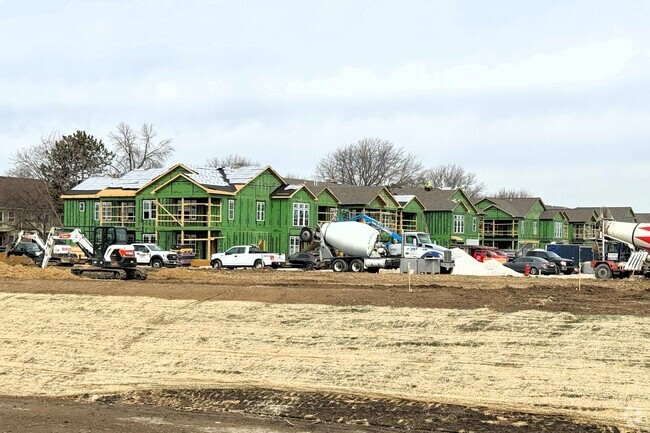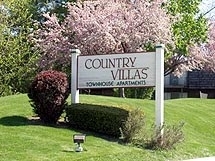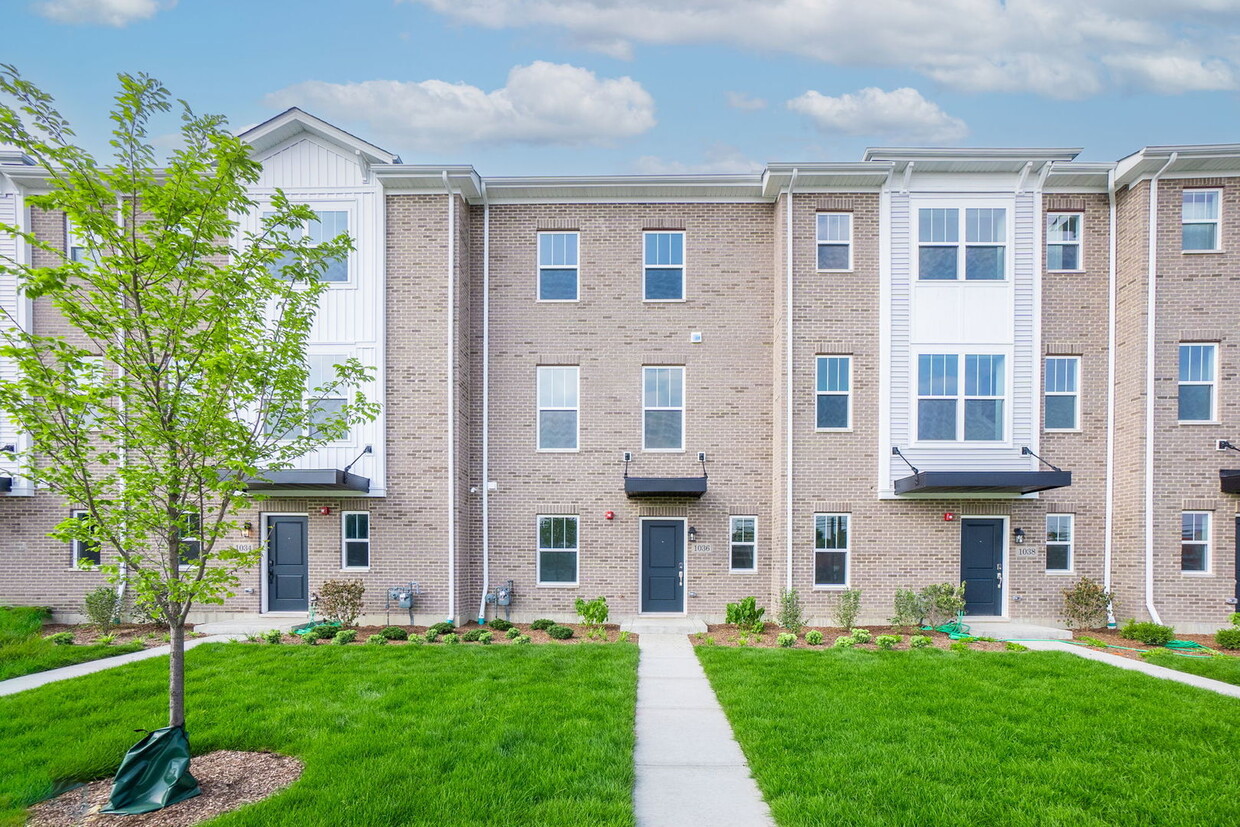1036 E Oakton St
Des Plaines, IL 60018

Check Back Soon for Upcoming Availability
| Beds | Baths | Average SF |
|---|---|---|
| 2 Bedrooms 2 Bedrooms 2 Br | 3 Baths 3 Baths 3 Ba | 1,615 SF |
About This Property
BEST VALUE! THE MOST BEAUTIFUL TOWNHOUSE FOR RENT IN THE AREA. Welcome to Des Plaines and the most beautiful rental TOWNHOUSE! This home includes 1,615 square feet,2 bedrooms,2.5 bathrooms,and a 2-car rear-load garage. As you arrive home and pull into your 2-car rear-load garage,you'll enter your home through the foyer. Toss any laundry from the kids' soccer practice or dance recital right into your laundry room,which is nicely tucked away in that lower level. Head up to the main floor and take in all the home has to offer! At one end of the home is the family room,complete with beautiful windows to let in a nice breeze and warm sunshine. The kitchen features white kitchen cabinets,and granite countertops and sits in the middle of the home,surrounded by the family room and dining room so it's great for family time and entertaining. Your kitchen features lots of cabinets and counter space,a large pantry,and an island with overhang which allows for family and friends to sit. The kitchen opens to a dining room,which has immediate access to the deck. Talk about the perfect place for your morning cup of coffee! Nestled in the back corner is a powder room for guests. When it's time to call it a night,make your way to the upper level. Here,you have two large bedrooms-each with a walk-in closet. The owner's bedrooms has its own en-suite bathroom with a dual sink vanity and designer tiled shower. The secondary bedroom will be able to utilize the hall bath with a tub/shower combo. Welcome Home! Based on information submitted to the MLS GRID as of [see last changed date above]. All data is obtained from various sources and may not have been verified by broker or MLS GRID. Supplied Open House Information is subject to change without notice. All information should be independently reviewed and verified for accuracy. Properties may or may not be listed by the office/agent presenting the information. Some IDX listings have been excluded from this website. Prices displayed on all Sold listings are the Last Known Listing Price and may not be the actual selling price.
1036 E Oakton St is a townhome located in Cook County and the 60018 ZIP Code. This area is served by the Community Consolidated School District 62 attendance zone.
Townhome Features
Washer/Dryer
Air Conditioning
Dishwasher
Microwave
- Washer/Dryer
- Air Conditioning
- Dishwasher
- Disposal
- Microwave
- Range
- Refrigerator
Fees and Policies
The fees below are based on community-supplied data and may exclude additional fees and utilities.
- Cats Allowed
-
Fees not specified
-
Weight limit--
-
Pet Limit--
The Des Plaines/Arlington Hts. Corridor, situated just 25.5 miles from downtown Chicago, offers an ideal haven for renters seeking a peaceful suburban experience. Nestled to the northwest of the city, it provides a convenient balance between city access and a tranquil hometown environment.
This picturesque neighborhood is embellished with a profusion of flowers, plants, and trees, enhancing its overall charm. Boasting top-notch schools that attract families and a plethora of local businesses offering employment opportunities beyond the bustling city center, this area is a magnet for both renters and visitors.
Learn more about living in Des Plaines/Arlington Hts CorridorBelow are rent ranges for similar nearby apartments
| Beds | Average Size | Lowest | Typical | Premium |
|---|---|---|---|---|
| Studio Studio Studio | 592 Sq Ft | $1,200 | $2,040 | $2,992 |
| 1 Bed 1 Bed 1 Bed | 754-755 Sq Ft | $1,100 | $2,123 | $5,432 |
| 2 Beds 2 Beds 2 Beds | 1093-1094 Sq Ft | $1,430 | $2,728 | $6,874 |
| 3 Beds 3 Beds 3 Beds | 1520 Sq Ft | $1,859 | $3,308 | $7,766 |
| 4 Beds 4 Beds 4 Beds | 2597 Sq Ft | $2,600 | $4,554 | $9,000 |
- Washer/Dryer
- Air Conditioning
- Dishwasher
- Disposal
- Microwave
- Range
- Refrigerator
| Colleges & Universities | Distance | ||
|---|---|---|---|
| Colleges & Universities | Distance | ||
| Drive: | 8 min | 3.5 mi | |
| Drive: | 16 min | 8.0 mi | |
| Drive: | 14 min | 9.4 mi | |
| Drive: | 16 min | 9.4 mi |
 The GreatSchools Rating helps parents compare schools within a state based on a variety of school quality indicators and provides a helpful picture of how effectively each school serves all of its students. Ratings are on a scale of 1 (below average) to 10 (above average) and can include test scores, college readiness, academic progress, advanced courses, equity, discipline and attendance data. We also advise parents to visit schools, consider other information on school performance and programs, and consider family needs as part of the school selection process.
The GreatSchools Rating helps parents compare schools within a state based on a variety of school quality indicators and provides a helpful picture of how effectively each school serves all of its students. Ratings are on a scale of 1 (below average) to 10 (above average) and can include test scores, college readiness, academic progress, advanced courses, equity, discipline and attendance data. We also advise parents to visit schools, consider other information on school performance and programs, and consider family needs as part of the school selection process.
View GreatSchools Rating Methodology
Transportation options available in Des Plaines include Rosemont Station, located 4.8 miles from 1036 E Oakton St. 1036 E Oakton St is near Chicago O'Hare International, located 5.1 miles or 9 minutes away, and Chicago Midway International, located 22.5 miles or 39 minutes away.
| Transit / Subway | Distance | ||
|---|---|---|---|
| Transit / Subway | Distance | ||
|
|
Drive: | 7 min | 4.8 mi |
|
|
Drive: | 7 min | 4.9 mi |
| Drive: | 11 min | 5.6 mi | |
|
|
Drive: | 9 min | 6.5 mi |
|
|
Drive: | 17 min | 8.3 mi |
| Commuter Rail | Distance | ||
|---|---|---|---|
| Commuter Rail | Distance | ||
|
|
Drive: | 3 min | 1.6 mi |
|
|
Drive: | 4 min | 2.2 mi |
|
|
Drive: | 5 min | 2.7 mi |
|
|
Drive: | 7 min | 2.8 mi |
|
|
Drive: | 8 min | 4.5 mi |
| Airports | Distance | ||
|---|---|---|---|
| Airports | Distance | ||
|
Chicago O'Hare International
|
Drive: | 9 min | 5.1 mi |
|
Chicago Midway International
|
Drive: | 39 min | 22.5 mi |
Time and distance from 1036 E Oakton St.
| Shopping Centers | Distance | ||
|---|---|---|---|
| Shopping Centers | Distance | ||
| Walk: | 1 min | 0.1 mi | |
| Walk: | 2 min | 0.1 mi | |
| Walk: | 6 min | 0.3 mi |
| Parks and Recreation | Distance | ||
|---|---|---|---|
| Parks and Recreation | Distance | ||
|
Wildwood Nature Center
|
Drive: | 5 min | 2.5 mi |
|
Chippewa Woods / Axehead Lake
|
Drive: | 5 min | 2.6 mi |
|
Big Bend Lake
|
Drive: | 6 min | 3.3 mi |
|
Dam No. 4 Woods-East
|
Drive: | 8 min | 3.7 mi |
|
Community Park West
|
Drive: | 11 min | 5.7 mi |
| Hospitals | Distance | ||
|---|---|---|---|
| Hospitals | Distance | ||
| Drive: | 4 min | 2.2 mi | |
| Drive: | 7 min | 3.6 mi | |
| Drive: | 11 min | 7.3 mi |
| Military Bases | Distance | ||
|---|---|---|---|
| Military Bases | Distance | ||
| Drive: | 14 min | 7.9 mi |
You May Also Like
Similar Rentals Nearby
-
-
-
-
-
-
1 / 5
-
-
1 / 50
-
-
What Are Walk Score®, Transit Score®, and Bike Score® Ratings?
Walk Score® measures the walkability of any address. Transit Score® measures access to public transit. Bike Score® measures the bikeability of any address.
What is a Sound Score Rating?
A Sound Score Rating aggregates noise caused by vehicle traffic, airplane traffic and local sources
